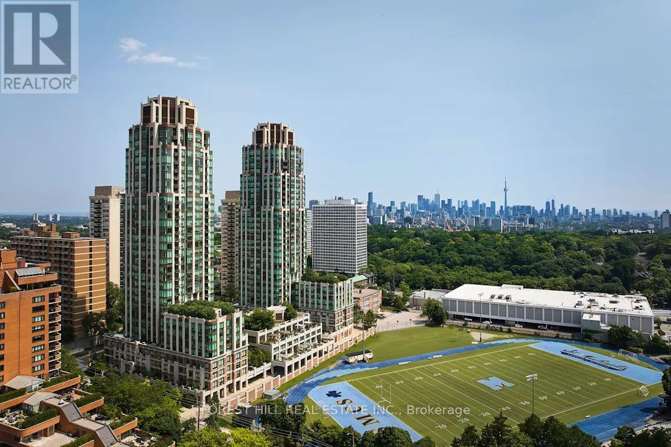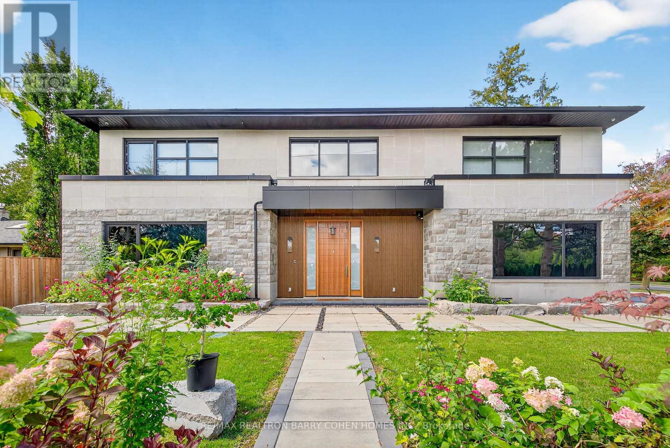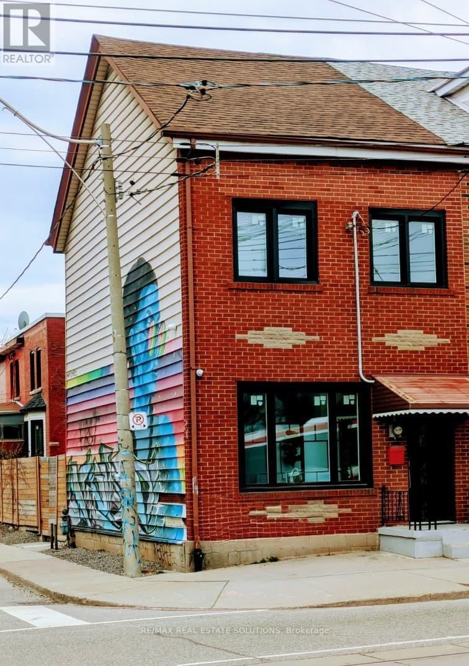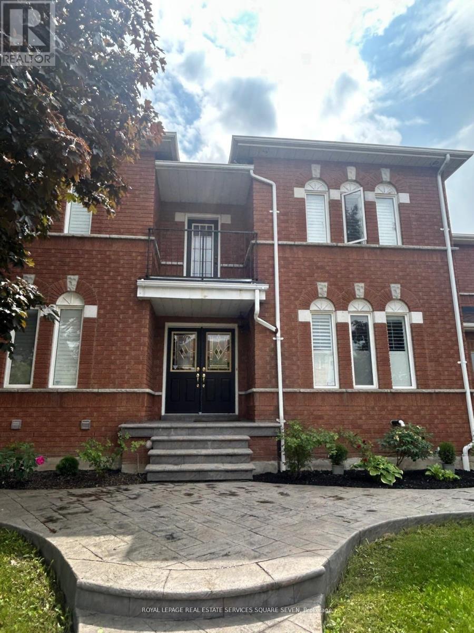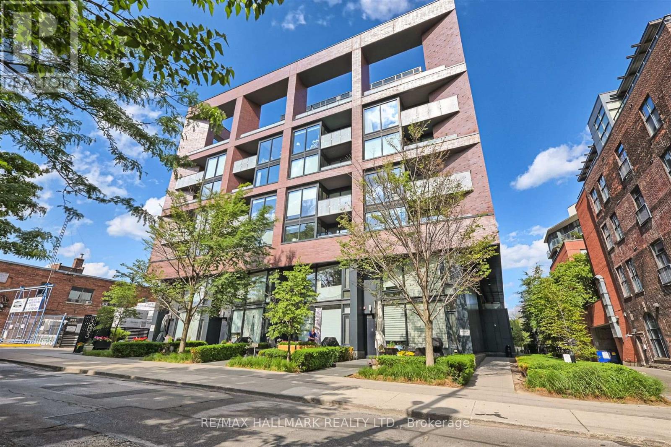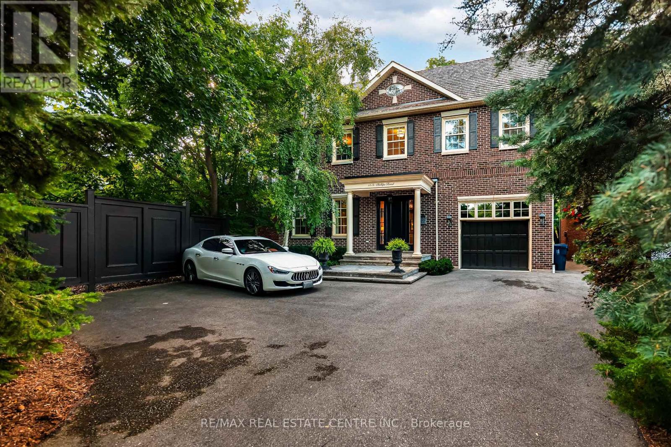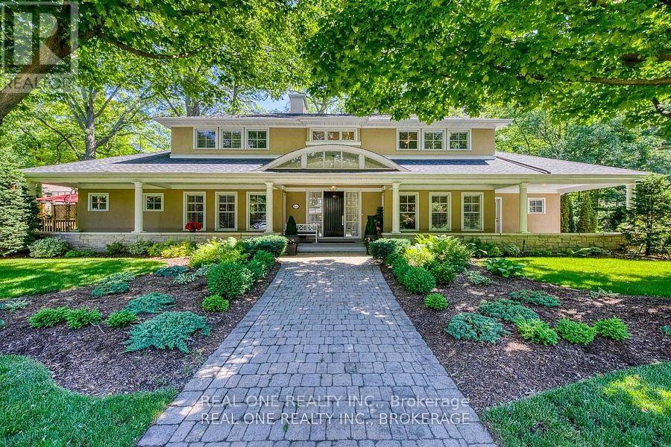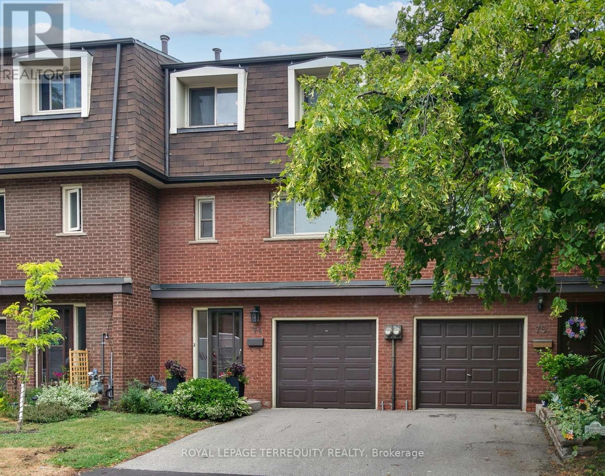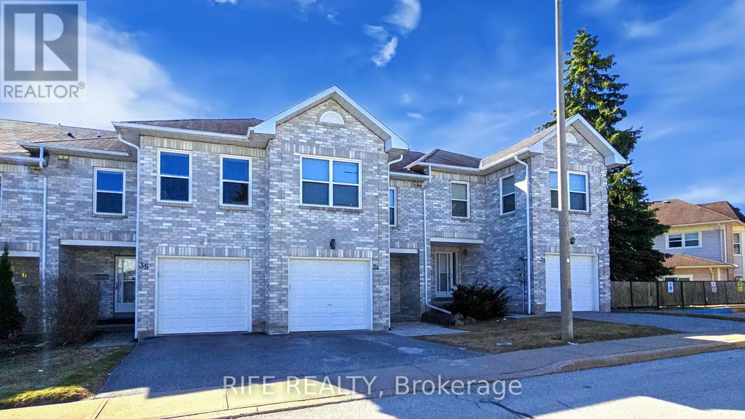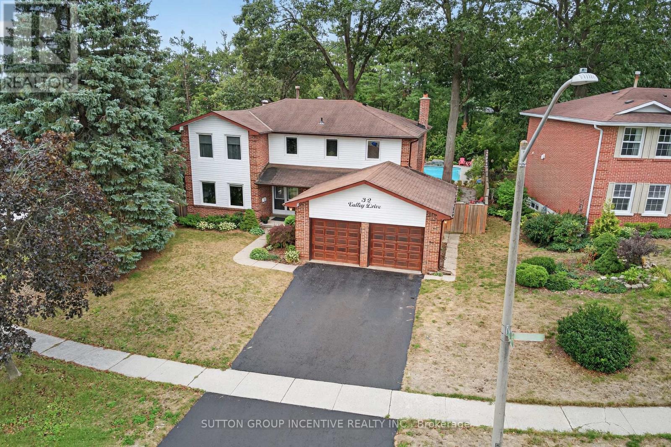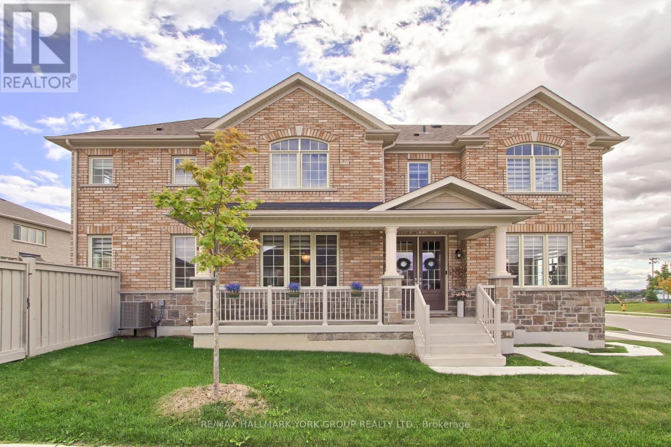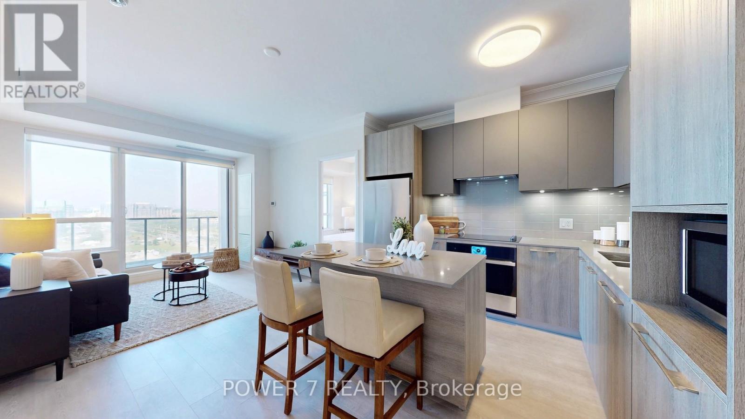2001 - 320 Tweedsmuir Avenue
Toronto, Ontario
*Free Second Month's Rent! "The Heathview" Is Morguard's Award Winning Community Where Daily Life Unfolds W/Remarkable Style In One Of Toronto's Most Esteemed Neighbourhoods Forest Hill Village! *Spectacular 1+1Br 1Bth West Facing Suite W/High Ceilings! *Abundance Of Floor To Ceiling Windows+Light W/Panoramic Lake+Cityscape Views! *Unique+Beautiful Spaces+Amenities For Indoor+Outdoor Entertaining+Recreation! *Approx 620'! **EXTRAS** Stainless Steel Fridge+Stove+B/I Dw+Micro,Stacked Washer+Dryer,Elf,Roller Shades,Laminate,Quartz,Bike Storage,Optional Parking $195/Mo,Optional Locker $65/Mo,24Hrs Concierge++ (id:61852)
Forest Hill Real Estate Inc.
28 Brian Cliff Drive
Toronto, Ontario
Stunning Contemporary Residence On Coveted Corner Lot In The Bridle Path Area. Meticulously Designed 4+2 Bedroom, 7 Bathroom Custom Home On Expansive Tree-Lined Property. Vast Sunken Garden-Inspired Backyard W/ Heated Saltwater Pool, Terrace Walls, Sprawling Patio & Landscaped Greenery. Commanding Indiana Limestone Exterior, 3-Car Snowmelt Driveway & Dual-Bay Garage W/ Epoxy Flooring & E/V Charger. Premium Security Film On Main & Lower Windows, Elevator Service On All Levels. Beautifully Scaled Principal Spaces W/ Soaring Ceilings & High-End Finishes, Anchored By An Elegant Open-Riser Staircase. Dining Room W/ Full-Wall Glass Wine Cellar, Large Prep Kitchen W/ Premium Appliances, Chef-Inspired Gourmet Kitchen W/ Scavolini Cabinetry, Waterfall Island W/ Seating & Breakfast Area. Exquisite Family Room W/ Walk-Out To Expanded Balcony & Gas Fireplace With Floor-to-Ceiling Natural Stone Surround. Spacious Main Floor Office & Mudroom W/ Custom Cabinetry. Second-Floor Lounge Offers Additional Entertaining Space. Gracious Primary Suite W/ Balcony, Spa-Like 6-Piece Ensuite & Walk-In Wardrobe W/ Bespoke Closets. 3 Generously-Sized Upstairs Bedrooms W/ Ensuites & Walk-In Closets. Full Entertainers Basement W/ Heated Floors, Well-Appointed Wet Bar, Walk-Up To Backyard Retreat, Cedar Steam Sauna, Nanny Suite, Bedroom/Secondary Office, Home Theatre Room & 2 Full Bathrooms. This Luxury Home Is Designed For Family Living Beyond Compare. Perfect Location In Bridle Path-Windfields, Steps From Toronto Botanical Gardens, Crescent School, Granite Club & More. (id:61852)
RE/MAX Realtron Barry Cohen Homes Inc.
Lower - 206 Bathurst Street
Toronto, Ontario
Situated in a prime location, you'll have unbeatable access to public transportation and are just steps from a vibrant mix of top-tier restaurants, trendy shops, and lively bars. Available for October 26 with a minimum 6-month lease term, the flexible layout includes the option of using the living space as a second bedroom, making it ideal for roommates or students. With recent upgrades like new windows, new outer doors, new Samsung washer/dryer, new floors, and a new washroom, this apartment is both comfortable and modern. All utilities are included in the rent (central air conditioning, heat, hydro, and water), offering hassle-free living. Get in early to enjoy this updated, convenient space in a dynamic and highly sought-after neighborhood. (id:61852)
RE/MAX Real Estate Solutions
Bsmnt - 976 Southfork Drive
Mississauga, Ontario
Beautiful Basement Apartment for Rent Spacious and bright 2-bedrooms basement apartment available in a stunning, family-friendly neighborhood IN Bristol AND Mavis . Features include: Private separate entrance, In-suite private laundry. One parking spot included.Perfect for a single professional or a couple looking for comfort and convenience.The other bedroom is finished, Tenant will pay 30 % from total utilities (id:61852)
Royal LePage Real Estate Services Square Seven
209 - 383 Sorauren Avenue
Toronto, Ontario
Welcome To Your Urban Oasis In The Heart Of Roncesvalles Village (Large 200 sq.ft). This Rarely Offered 1 Bed, 1 Bath Suite At 383 Sorauren Avenue Blends Modern Living With Boutique Charm And Features A Remarkable Private Terrace That's Perfect For Entertaining, Gardening, Or Simply Soaking Up The Sun. This Condo Offers 24-Hr Concierge, A Fully Equipped Gym, And Party Room. Within Close Proximity To Schools, Parks, TTC, Dufferin Mall, And Plenty More. (id:61852)
RE/MAX Hallmark Realty Ltd.
14 St. Phillips Road
Toronto, Ontario
Step inside this move-in ready, family-friendly home & let the bustle of Etobicoke fade as you enter your country-in-the-city retreat. From the moment you step through the front door, soaring 10ft ceilings, crown mouldings, and custom wainscoting set the tone for timeless elegance and quality craftsmanship. The formal living/dining rooms are ideal for entertaining. The chef-inspired kitchen with Carrara marble countertops opens to the large stone terrace and is adjacent to the bright family room both with oversized windows framing breathtaking views of Weston Golf & Country Club. Every season brings a new backdrop with stunning sunsets. Upstairs, a skylight floods the landing with daylight, & four generous bedrooms provide comfort. The serene primary retreat features a gas fireplace, walk-in dressing room, private covered balcony, & spa-inspired ensuite. The bright, large laundry room on this floor offers function and convenience. The finished lower level offers 9-ft ceilings, a spacious family room with gas fireplace, a home gym, golf simulator/theatre room, bathroom, cantina & ample storage. The flexible layout can be adapted for grandparents or adult children. There are many upgrades to this home and the most recent include a new roof & skylight (2024), back windows & front door (2023), plus a new furnace & air conditioner (2019). Enjoy outdoor living with a generous stone terrace, built-in Sedona BBQ, bar area, & seating around a stone gas fireplace. Mature trees protect the backyard while golf course views create a setting of year-round beauty. Enjoy family-fun on the course with winter activities. Parking for six, & a garage wide enough to store seasonal equipment and sports gear. Location is unbeatable: 11-minute UP train ride to Union Station, proximity to Hwy 400/401, easy access to Pearson Airport for travel and close to The Kingsways dining & services. This rare home combines elegant design with lifestyle & is ready for you to make it your own! (id:61852)
RE/MAX Real Estate Centre Inc.
249 Poplar Drive
Oakville, Ontario
Exquisite Family Home in Coveted Southeast OakvilleNestled on a quiet, family-friendly street, this elegant residence is ideally situated within the catchment of Oakvilles top-ranked schools, including E.J. James French Immersion Public School and Oakville Trafalgar High School. Just steps from the shores of Lake Ontario and a short walk to Downtown Oakvilles vibrant shops, dining, and waterfront parks, this home offers the perfect balance of lifestyle and convenience.Boasting over 7,000 sq. ft. of finished living space, the home features a main-floor primary suite with a luxurious 5-piece ensuite, five generously sized bedrooms on the upper level, and a fully finished basement complete with a nanny/in-law suite and 3-piece bath. Thoughtfully designed for both everyday living and entertaining, this residence combines comfort, functionality, and timeless appeal.Pictures are pre listing (id:61852)
Real One Realty Inc.
74 Silver Shadow Path
Toronto, Ontario
Welcome to Silver Shadow Path. An extremely well run Townhome community in Markland Wood. This 3 bedroom, 2 full bathroom townhome with a fully enclosed rear yard features a private driveway & garage, and is ideally situated on the South side of the complex, backing onto the enclave-exclusive park. Stepping inside, the large foyer, you immediately notice the unique split-level floor plan that offers near 12ft ceilings in the living room - making the home extremely bright and spacious feeling. The walk-out from the living room leads to the very private rear yard, with gated access to park behind. The open concept layout is terrific for visibility. You can keep an eye on friends and family in the backyard from the kitchen, while also being able to see visitors as the arrive at your front door. Upstairs the bedrooms are all well sized with the primary offering huge amounts of closet space, room for a king sized bed, and direct access the semi-ensuite spa-like bathroom. The other two bedrooms also feature oversized closets - larger than what you'd find in most anything built in the last 20 years. Downstairs the rec room is a perfect place to watch tv, or setup a home gym, and the laundry room is large, clean and well lit. These townhomes have a very low turnover rate with extremely high owner satisfaction levels, and are among the best in Etobicoke. Conveniently located with a walking path to the Saturn Rd plaza, parks, schools, and more. Steps from transit access, and minutes from the highway. This home has been with the current owner for over 20 years, and it's time for a new owner to continue its story. (id:61852)
Royal LePage Terrequity Realty
34 - 120 D'ambrosio Drive
Barrie, Ontario
LOW-MAINTENANCE & IDEALLY LOCATED STACKED TOWNHOME IN SOUTH BARRIE! The kitchen was recently updated with granite countertops, fixtures, paint, and includes an appliance package. Easy to maintain luxury Laminate floor was recently installed throughout main floor and upper area, bright and inviting stacked townhome in the heart of Barries South End. enjoy privacy in a well-maintained, clean space ready to make your own. The layout is functional and charming, featuring a spacious primary bedroom with a walk-in closet and a private walkout to a balcony, perfect for morning coffee or evening relaxation. The convenience of in-suite laundry, visitor parking, and BBQ privileges enhances your living experience. This home is a commuters dream, located near the Barrie South GO Station and just steps from D'Ambrosio Park with its playground and green spaces. Your also love the proximity to shopping, restaurants, churches, and other essential amenities, all while being tucked into a quiet neighbourhood. Take advantage of the practicality of a single-car garage, additional driveway parking, and the benefit of low property taxes and condo fees. Whether your seeking a move-in-ready home or one to customize, this is your opportunity to settle into a charming neighbourhood while making it uniquely yours! (id:61852)
Rife Realty
32 Valley Drive
Barrie, Ontario
Welcome to your dream home! Located in a highly sought-after neighbourhood, this stunning 4-bedroom, 3-bathroom residence blends modern luxury with everyday comfort. From the moment you step inside, youll appreciate the thoughtful upgrades and inviting layout that make this home truly special. The heart of the home is the gourmet kitchen, fully renovated in 2022 to meet the needs of any culinary enthusiast. Featuring elegant quartz countertops, new hardware, a sleek sink and faucet and soft-close cabinetry the kitchen is as functional as it is stylish. The open and airy main floor boasts new high end laminate flooring, which continues throughout the upper level, adding warmth and easiness for everyday living. Enjoy cozy nights around the wood burning fireplace that has a current up-to-date WETT certificate. Upstairs, the primary suite offers a peaceful retreat from the daily hustle. The spa-like ensuite, renovated recently, includes a luxurious soaker tub, walk-in glass shower, and double vanity perfect for unwinding after a long day. Three additional very generously sized bedrooms offer ample space for family, guests, or a home office. The main upstairs bathroom was updated providing a fresh, modern feel. The finished basement adds even more living space and storage, with a rough-in bathroom and space for a home gym, rec room, bedroom/office or anything to accommodate your lifestyle. Tonnes of storage space offered in this home. Step outside and youll find your very own backyard paradise. The professionally landscaped yard surrounds a sparkling in-ground heated saltwater pool, (2016) . No direct rear neighbours, the backyard provides the perfect setting for relaxation and entertaining in complete privacy. Enjoy the massive deck and firepit. This home is located close to excellent schools, parks, shopping and offers easy/convenient highway access for anyone who needs to hop on the highway. This is the perfect combination of luxury, location, and life. Shows 10+ (id:61852)
Sutton Group Incentive Realty Inc.
190 Walter English Drive
East Gwillimbury, Ontario
Welcome to a stunning, Aspen Ridge built corner unit that offers the perfect blend of modern elegance and timeless comfort. Nestled in a vibrant community, this 2807 sqft home is bathed in natural light. The open-concept living space is thoughtfully designed for both relaxation and entertaining, featuring high-end finishes, sleek appliances, and ample room to grow. Step into the heart of the home, where a gourmet kitchen awaits, complete with stainless steel appliances, quartz countertops, and a fabulous island perfect for casual dining or hosting friends. The luxurious master suite is your private retreat, offering a serene escape with its spa-like ensuite bathroom and generous walk-in closet. Each additional bedroom is equally inviting, providing plenty of space for family or guests. Do not miss the opportunity to make this executive home your own! **EXTRAS** Coming Soon: Brand New Community Centre & Elementary School. Stainless Steel Fridge, Dishwasher, B/I Microwave, Gas Stove, Hood Range. Front Load Washer & Dryer. All Window Coverings And Electric Light Fixtures. (id:61852)
RE/MAX Hallmark York Group Realty Ltd.
1706 - 18 Water Walk Drive
Markham, Ontario
Welcome to your beautiful new home at 18 Water Walk Dr, Unit 1706, in the sought-after Riverview by Times Group! This spacious 2-bedroom plus den, 3-bathroom condo on the 17th floor offers breathtaking west-facing sunset views and a bright, airy layout with 1,032 sq ft of living space plus a generous 94 sq ft balcony perfect for relaxing or entertaining. Premium laminate flooring throughout. The modern kitchen is thoughtfully designed with quartz countertops, a stylish backsplash, under-cabinet lighting, and soft-close doors and drawers; built-in stainless-steel appliances; and a functional kitchen breakfast island. Both bedrooms feature private ensuites, and the den with a door is perfect for a home office or 3rd bedroom. Enjoy the convenience of tandem parking spots and a locker for additional storage. Located just steps from shopping plazas, restaurants, No Frills, Whole Foods, and with easy access to Highways 404 and 407, a 10-minute drive to the Unionville GO Station, and YRT transit stops right at your doorstep, making commuting effortless. Residents enjoy access to top-notch amenities including a gym, indoor pool, sauna, party room, and 24-hour concierge. Top School Zone: Milliken Mills Public School / Unionville High School. This is truly a perfect place to call home. (id:61852)
Power 7 Realty
