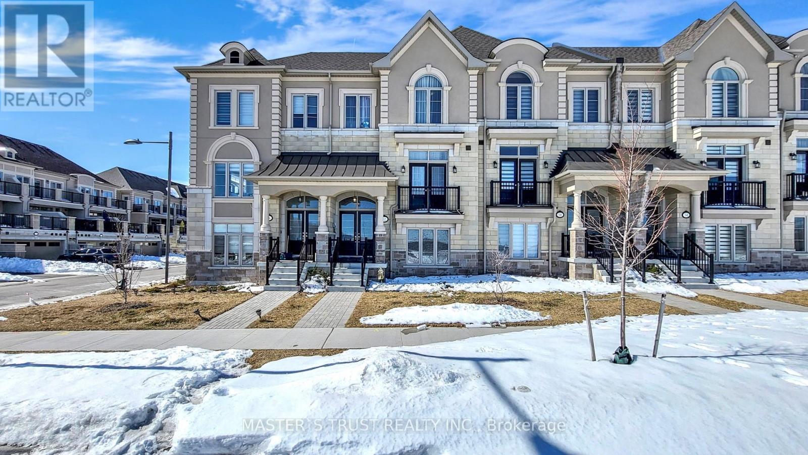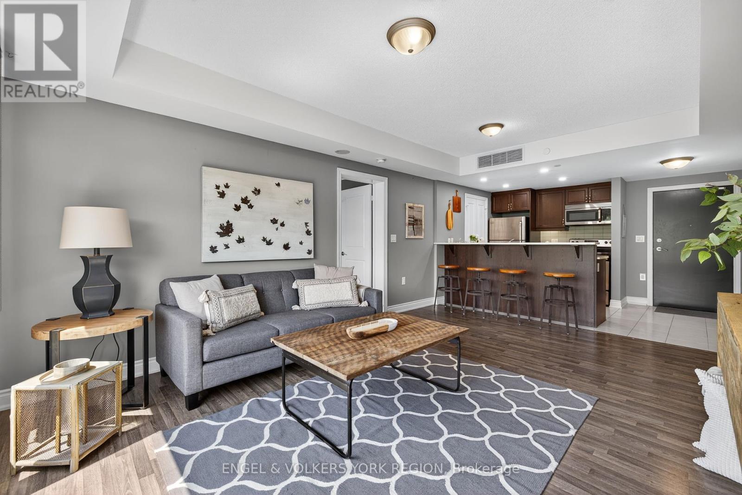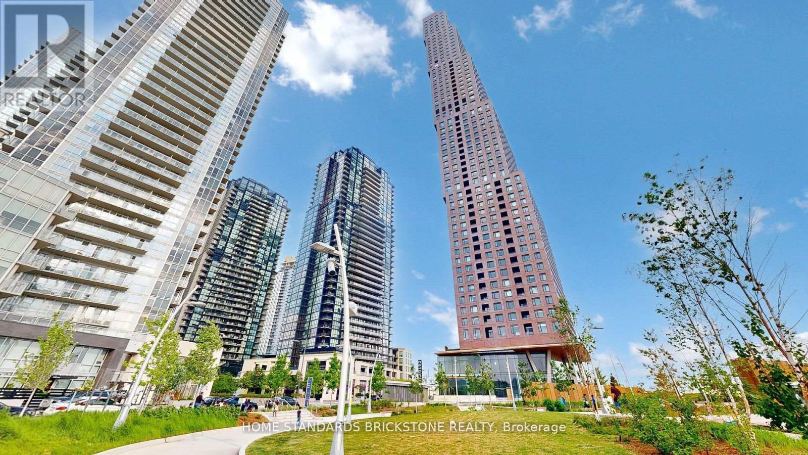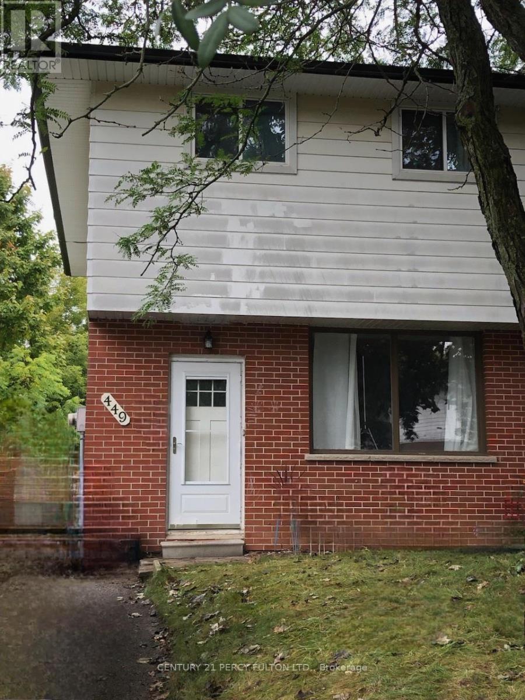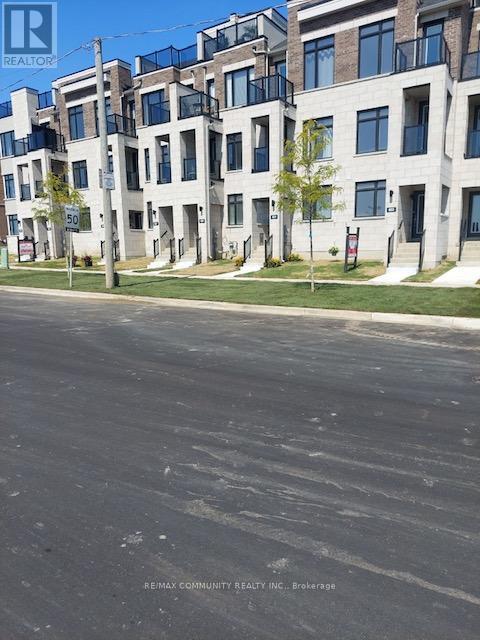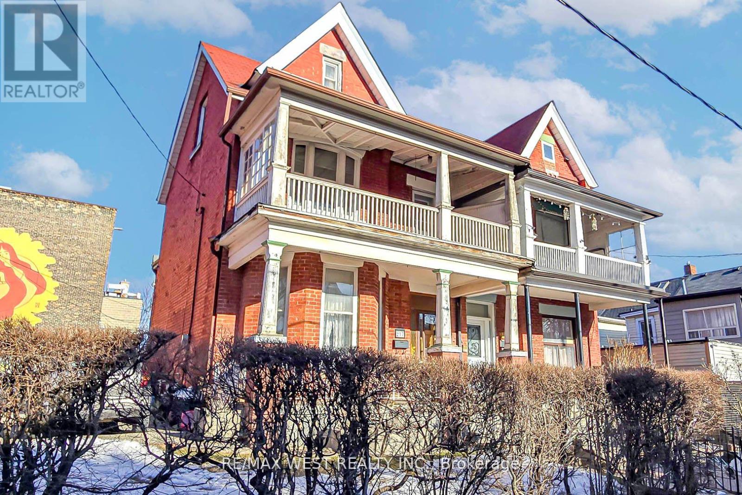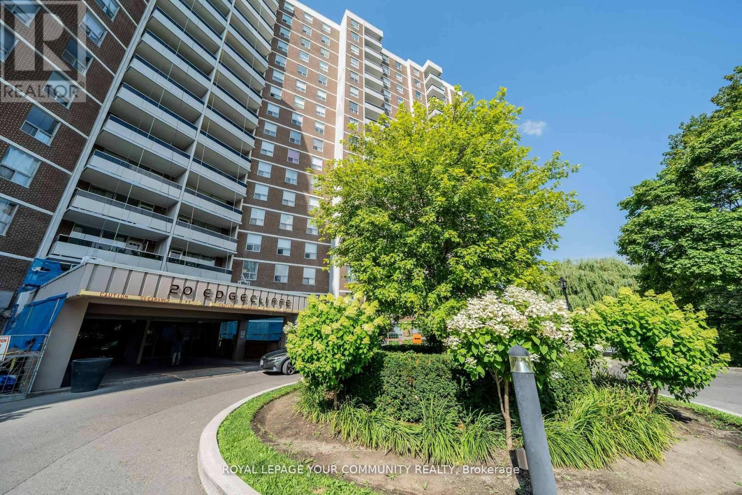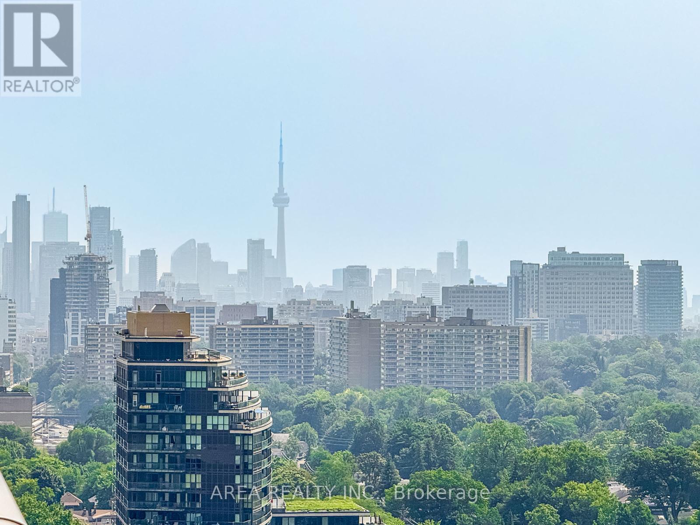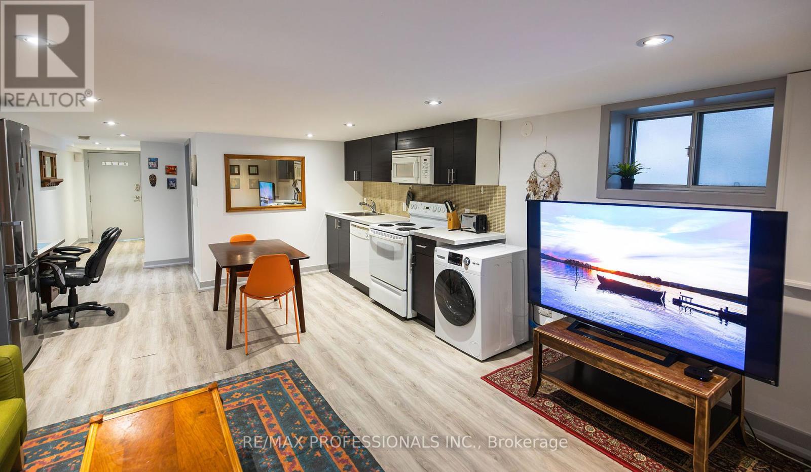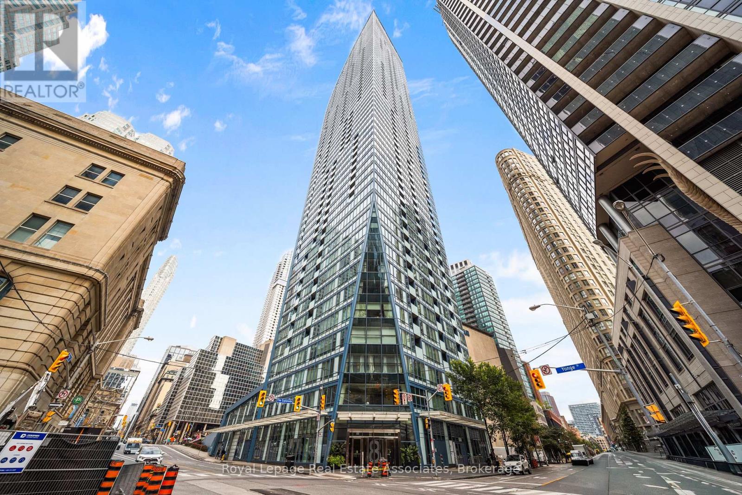62 Campobello Street
Vaughan, Ontario
Exclusive Sun-Filled townhouse located in one of the most desirable Patterson community, Gracious High Ceilings, Oversized Windows Large Upgraded Principal Rm's. Upgraded Kitchen Cabinets W/ Granite Counter Top, Central Island & Top Of The Line Appliances. True Double Garage With Windows, 4 Parking Spaces, Huge Terrace With Gas Supply For Bbq. (id:61852)
Master's Trust Realty Inc.
41 Evans Road
New Tecumseth, Ontario
Welcome to the heart of Alliston! This charming 3 bedroom, 2 bathroom detached bungalow is nestled in a mature neighbourhood that clearly shows pride of ownership. Just steps from elementary and high schools, and within easy walking distance to shops, restaurants, and all the conveniences of downtown Alliston, this home offers the perfect blend of comfort and location. Enjoy the bonus of a partially finished basement with a separate entrance - ideal for extended family, guests, or future in-law potential. The large backyard offers plenty of space to entertain, garden, or relax, and the detached garage adds even more versatility. Recent updates include new front windows (2022), eavestroughs with Leaf Filter system (2022), and a refreshed front porch and walkway. The screened-in porch is a cozy spot to enjoy summer evenings, and the owned hot water tank adds to your peace of mind. A great opportunity to get into a solid home in a sought-after central location! (id:61852)
Royal LePage Rcr Realty
503 - 149 Church Street
King, Ontario
Welcome to your peaceful retreat in the heart of Schomberg! This beautifully appointed 2-bedroom, 2-bathroom unit is nestled on four acres of picturesque grounds within Triumph a boutique, resort-style condominium. Perfect for down sizers or first-time buyers, this move-in-ready home offers the ideal blend of comfort, style, and convenience. Enjoy top-tier amenities including a modern gym, indoor pool, and elegant party room.Just steps away, discover Schombergs charming Main Street, filled with locally owned cafés, shops, and restaurants, as well as scenic walking trails and community events like the annual Main Street Christmas and the Schomberg Agricultural Fair. This is a town where neighbours know each other and the pace of life is warm and welcoming. Commuting is a breeze with quick access to Hwy 9, 27, and 400. The unit features brand-new stainless steel appliances, in-suite laundry, a dedicated parking spot, and a storage locker. Dont miss this rare opportunity for refined living in a truly special community book your showing today! (id:61852)
Engel & Volkers York Region
3501 - 2920 Highway 7 Road W
Vaughan, Ontario
Welcome to CG Tower the tallest and Vaughan's landmark Tower! This stunning 2 beds & 2 Baths Fully furnished Residence offers a refined lifestyle in the hart of Vaughan Metropolitan Centre(VMC). This unit boasts unobstructed, clear views from your private suite. Soaring 60 Storeys, this architectural Masterpiece offers breathtaking East Views and prime location at Jane & Highway. Enjoy ultimate convenience. Just steps from the VMC subway station. with seamless access to Downtown Toronto and easy connectivity to Highway 400, 407 and Highway 7. Surrounded by vibrant shops, larest city-owned green space offers a serene retreat in the heart of the city. This is your opportunity to own a piece of Vaughan most iconic community. Don't miss your chance to call CG tower Home! Don't need look around Airbnb or hotel. (id:61852)
Home Standards Brickstone Realty
449 Maplewood Drive
Oshawa, Ontario
Spacious 3-bedroom semi-detached in the desirable ONeill community. Property is being sold as is with no warranties or representations. Features a eat-in kitchen, living/dining room with walkout to deck, private drive with parking for 3, and a partially finished basement. Great opportunity for buyers to make it their own. Close to schools, parks, shopping, and all amenities. (id:61852)
Century 21 Percy Fulton Ltd.
127 - 755 Omega Drive
Pickering, Ontario
Central District - Beautiful Bungalow Model Suite for Lease. 2 Bdrm - 2 Bath Ground Floor Suite.. no Stairs. Large South facing Terrace. S/S Appliances, Quartz Counters, Large Storage room off Kitchen, great for using as a Pantry. Primary bdrm has 2 large closets and 3 pce ensuite w/shower stall. 9' Ceilings throughout. 1 underground parking space included. Minutes to 401, 10 min to Pickering Town Ctr, Pickering Go and 407. Walking Distance to several stores and restaurants. (id:61852)
Hartland Realty Inc.
831 Port Darlington Road
Clarington, Ontario
This Spacious Private Bedroom For Rent Offers A Comfortable Living Space, Beautiful Lake Views, And A Private Balcony. The Room Comes Furnished With A Queen Size Bed, Making It Move-In Ready. You Will Also Have Access To A Shared Bathroom And Shared Kitchen, Perfect For Preparing Meals In A Clean And Convenient Space. Situated Directly Across From The Lake And Scenic Trail, The Property Provides A Peaceful Environment While Remaining Conveniently Close To Essential Amenities. It Is Just Minutes Away From OPG, DNGS, Restaurants, Grocery Stores, Banks, Gas Stations, And Highway 401, Ensuring Easy Access To Everything You Need. Rent Includes All Utilities And WiFi For A Hassle-Free Living Experience. (id:61852)
RE/MAX Community Realty Inc.
217 Gladstone Avenue
Toronto, Ontario
Timeless Victorian Beauty in the Heart of Little Portugal! Step into a grand Victorian masterpiece that blends historic charm with unbeatable city living! Soaring 10-ft ceilings on both the main and second floors create an airy, elegant space. Located in highly sought-after Little Portugal, where the city's best cafes, restaurants, breweries, and boutique shops are all close by. Stroll to Queen West, Ossington, and McCormack Recreation Centre or enjoy the local parks, skating rink, library, and indoor pool a vibrant community at your doorstep including fabulous shopping at Dufferin Mall! Unbeatable convenience with public transit just steps away leave the car behind and explore the city with ease. A rare find! Enjoy an expansive 38-ft frontage, giving you the space you won't find in most downtown homes. Top-tier walkability! With a Transit Score of 100 and a Walk Score of 91, everything you need is just a short stroll away. A perfect place for families with great schools, parks, and community spaces make this a fantastic home for kids to grow and thrive. This is more than a home, it's a lifestyle! Don't miss out on this one-of-a-kind gem! (id:61852)
RE/MAX West Realty Inc.
1218 - 20 Edgecliff Golfway
Toronto, Ontario
This beautiful Two Bedroom Unit will take your breath away from the moment you enter the front door! Tastefully renovated from top to bottom, this unit is an entertainer's dream. The open concept kitchen boasts top grade stainless steel appliances, a quartz countertop, undermount sink, and a beautiful island that over looks the dining and living rooms. The den is a separate space. The oversized master bedroom features a walk-in closet with organizers. The second bedroom also features an oversized closet. The bathroom is renovated with custom caddies and drawers to neatly organize all your belongings. Nothing was left unturned when designing this space. All the rooms and the balcony overlook the scenic ravine and golf course!Rent includes all utilities (heat, hydro, water, cable, one parking spot, and locker! (id:61852)
Royal LePage Your Community Realty
2001 - 58 Orchard View Boulevard
Toronto, Ontario
Exceptional opportunity to own in one of Midtown's most highly sought after buildings. Welcome to Neon This bright and well-appointed 1+den, with 2 baths has the perfect layout for comfort and function. Featuring two full washrooms, a large bedroom, and a den that has sliding doors and floor to ceiling windows. Enjoy west-facing exposure on your own private balcony with unobstructed, sprawling views from the 20th floor of Eglinton Park and beyond. You will fall in love with this view! Unit includes parking and a storage locker, for added convenience. Building includes fantastic amenities, including gym, rooftop terrace, visitor parking and concierge service. Located steps to vibrant Yonge and Eglinton Centre, Line 1 subway, shops, restaurants, Eglinton Park and so much more! Enjoy the convenience of the city, nestled in your own peaceful oasis. (id:61852)
Area Realty Inc.
Lower - 627 Christie Street
Toronto, Ontario
Nestled in one of Torontos most coveted neighbourhoods, this fully furnished apartment is steps from everything the Wychwood area has to offer. Live minutes from the iconic Wychwood Barns, known for its year-round farmers market, vibrant arts scene, community events, and beautiful green spaces. Enjoy weekend strolls through tree-lined streets, visit local coffee shops and bakeries, and explore independent shops along St. Clair West. Youll love the unbeatable access to transportation: the St. Clair streetcar, Bathurst bus, and two subway stations are close by making downtown commutes a breeze. Nearby Christie Pits Park and Hillcrest Park provide wonderful outdoor escapes. Enjoy being part of a friendly, artistic, and welcoming community. Discover urban comfort and charm in this expansive 675 sf 1-bedroom, 1-bath basement apartment, ideally situated at the vibrant corner of Bathurst and Christie. Boasting an inviting open concept layout, this thoughtfully designed space offers both versatility and comfort, perfect for singles or couples. Bright, open-concept living & dining areaideal for relaxing or entertaining. Open kitchen with ample counter space and storage. Large bedroom with plenty of closet space, in-suite laundry and private entrance for added privacy. (id:61852)
RE/MAX Professionals Inc.
507 - 8 The Esplanade
Toronto, Ontario
Welcome to the iconic L Tower at 8 The Esplanade. This bright and spacious 826sqft 2-bed, 2-bath suite features a functional and open-concept layout, high ceilings, a modern sleek kitchen with premium appliances, and floor-to-ceiling windows flooding the space with natural light and showcase vibrant city views. Perfectly positioned between the Financial District, St. Lawrence Market, and Torontos Waterfront, this address puts the best of downtown living at your doorstep. Enjoy unrivalled walkability to groceries, parks, markets, dining, and culture as well as walking distance to Union Station with TTC, GO, and VIA Rail. Residents enjoy world-class amenities including an indoor pool, fitness centre, sauna, theatre room, party/meeting rooms, guest suites, and 24-hour concierge. This condo is perfect for professionals or investors seeking style, convenience, and unmatched location in the heart of the city. Welcome to unit 507 - an exceptional blend of style, convenience, and downtown lifestyle. (id:61852)
Royal LePage Real Estate Associates
