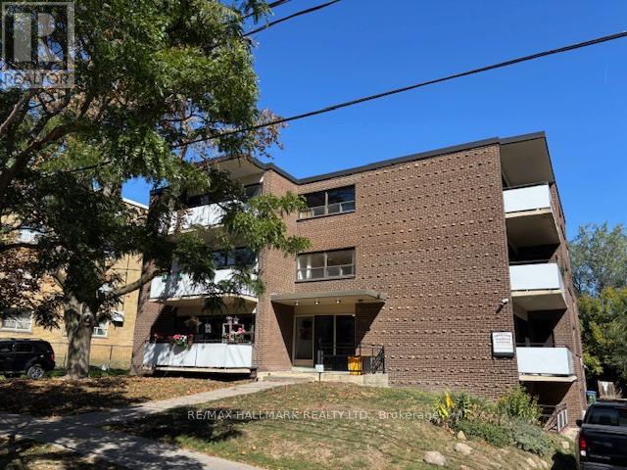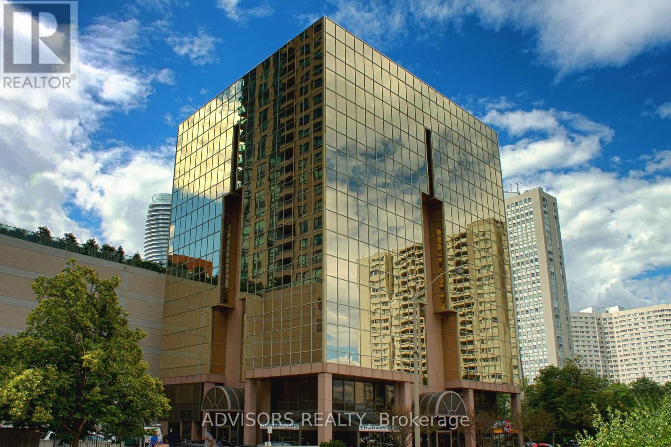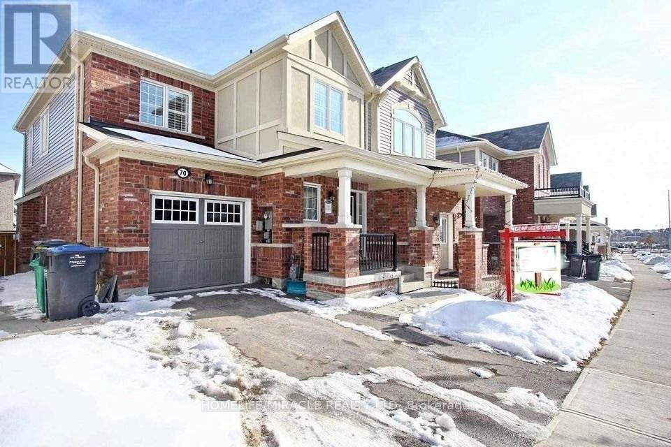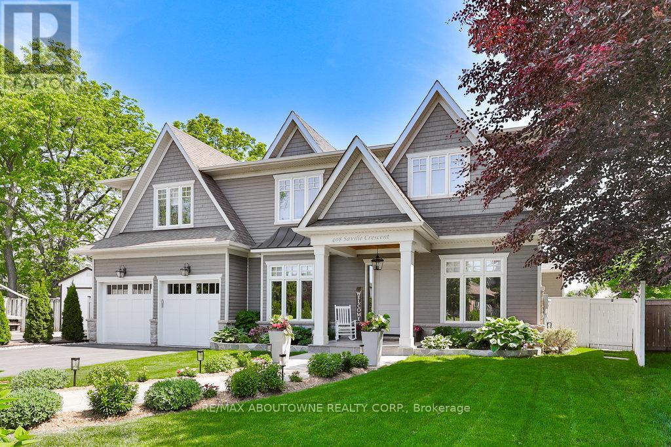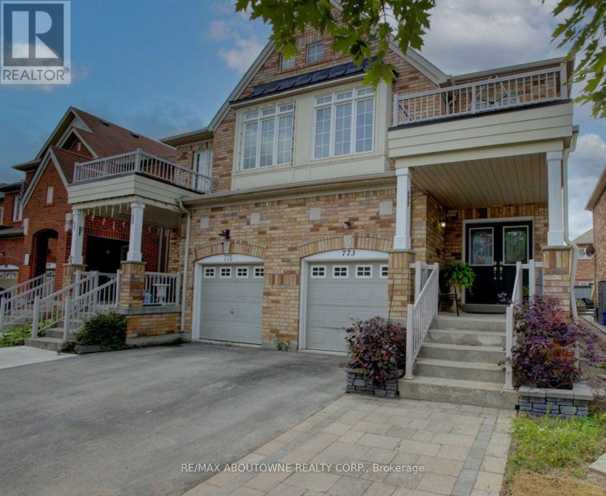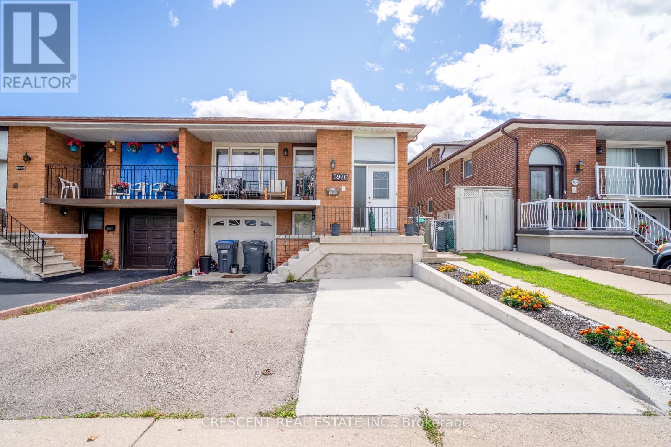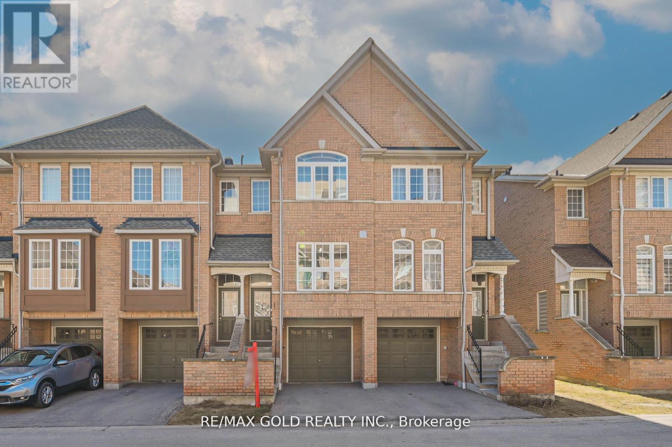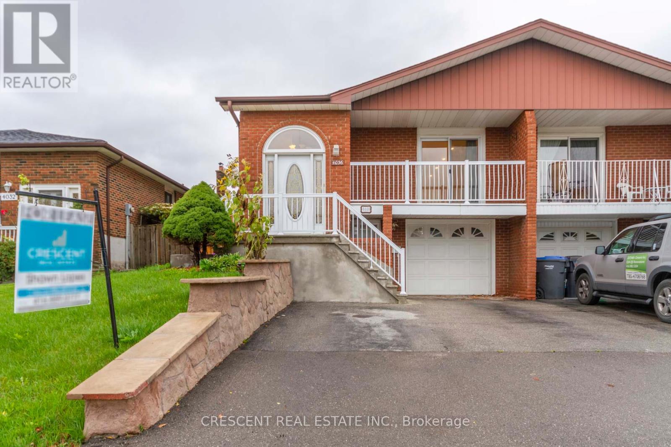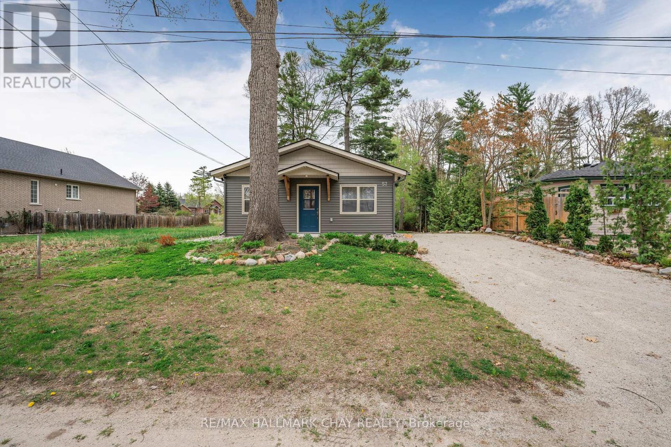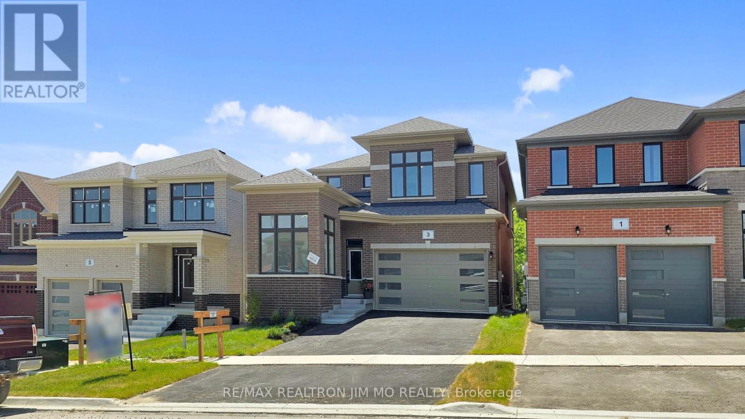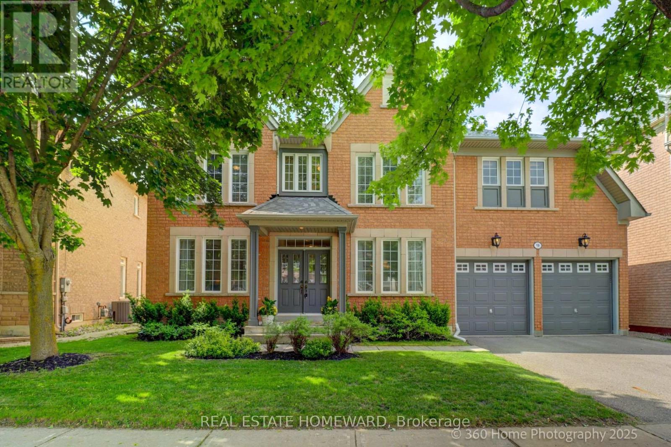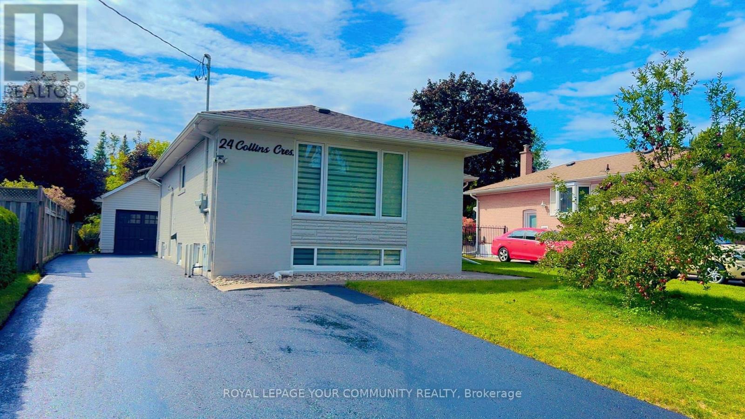201 - 159 Stephen Drive
Toronto, Ontario
Welcome to this bright and inviting two bedroom home in a rarely offered low-rise boutique building. Refreshed with a renovated kitchen and bathroom, this oversized suite is filled with natural light from expansive windows and features a generous south-facing balcony with serene views. The thoughtful layout offers a sense of space and comfort throughout and is ideal for both everyday living and entertaining. Nestled in a quiet residential pocket, the building is surrounded by lush parks, scenic trails, and the charm of South Etobicoke's community feel. A unique opportunity to enjoy the character of a boutique apartment residence distinct from condo living within a peaceful, well-established neighbourhood. (id:61852)
RE/MAX Hallmark Realty Ltd.
412a - 3660 Hurontario Street
Mississauga, Ontario
A single office space in a well-maintained, professionally owned, and managed 10-storey office building situated in the vibrant Mississauga City Centre area. The location offers convenient access to Square One Shopping Centre as well as Highways 403 and QEW. Proximity to the city center offers a considerable SEO advantage when users search for "x in Mississauga" on Google. Additionally, both underground and street-level parking options are available for your convenience. **EXTRAS** Bell Gigabit Fibe Internet Available for Only $25/Month (id:61852)
Advisors Realty
70 Quillberry Close
Brampton, Ontario
This home boasts an open-concept kitchen, spacious island, and a family room with a gas fireplace. It features elegant California blinds, crystal chandeliers, and accent walls. The main level has warm wood flooring and oak stairs. With 4 bedrooms and 3 baths, it's ideal for families. The master bedroom has a luxurious ensuite. Smart appliances can be controlled via Alexa or Google. Parking includes a covered space and two driveway spots. Nearby amenities include a bus stop, pharmacy, Dairy Queen, Dominos, and a community park. Mt Pleasant Go Train station, Indian grocery stores, and Fortinos are just a 5-minute drive away. No smoking or pets allowed. Upper unit only. Utility - 75% upper, 25% lower. (id:61852)
Homelife/miracle Realty Ltd
408 Saville Crescent
Oakville, Ontario
Every so often, a home comes along that sets a new benchmark. This custom-built residence combines timeless architecture, magazine-worthy interiors, and a resort-style backyard with over 6,100 sq. ft. of finished living space. Set on one of the largest pie-shaped lots in the neighbourhood (over 45% larger than average) and just 3km to Appleby College, it offers a rare sense of scale and privacy. Southwest-facing gardens showcase a heated saltwater pool, tiered lounging areas, ambient lighting, and mature hedging. Inside, 10 ceilings, wide-plank hardwood, and bespoke millwork create quiet sophistication. The open-concept kitchen and family room with gas fireplace and French doors connect seamlessly to the gardens. A formal living room, elegant dining area, and private office complete the main floor. Upstairs, the primary suite rivals a luxury hotel with spa-inspired ensuite and dressing room, complemented by 3 bedrooms and laundry. The finished lower level adds a rec room with wet bar, gym, sauna, bedroom, and bathroom, ideal for teens, guests, or multigenerational families. (id:61852)
RE/MAX Aboutowne Realty Corp.
773 Shanks Heights
Milton, Ontario
Welcome to 773 Shanks Heights A Meticulously Maintained 4-Bedroom Semi-Detached Home in the Highly Sought-After Coates Neighbourhood! Nestled on a quiet, low-traffic crescent in one of Miltons most family-friendly communities, this spacious and sun-filled home offers the perfect blend of style, comfort, and function. Enjoy the best of suburban living with nearby parks, walking trails, top-rated schools, charming shops, and convenient access to highways and transit. Children can even walk to the highly regarded Tiger Jeet Singh Public School! From the inviting curb appeal to the thoughtfully designed interior, this home checks all the boxes. The main floor features 9-foot ceilings, gleaming floors, California shutters, and a functional open-concept layout ideal for family living and entertaining. The generous living and dining areas flow into a bright eat-in kitchen complete with upgraded countertops, a modern backsplash, and sleek stainless steel appliances. Upstairs, you'll find four spacious bedrooms, including a serene primary retreat with a luxurious 5-piece ensuite bath. The finished basement adds versatile living space perfect for a home office, media room, or gym. Step outside to your fully interlocked, low-maintenance backyard oasis (completed in July 2025), perfect for relaxing, entertaining, and summer barbecues. This move-in-ready home is the perfect opportunity to join a vibrant neighborhood that offers everything a growing family needs. (id:61852)
RE/MAX Aboutowne Realty Corp.
Lower - 3926 Midhurst Lane
Mississauga, Ontario
Move-In Ready Unit. Spacious 2+1 Bed Layout With Open Concept Kitchen/Living Areas. Luxury Vinyl Flooring Throughout. Brand New Kitchen Appliances. Den Easily Used As Third Bedroom. Fantastic Location, Sq 1, Central Pkwy Mall, Walk To Parks, Schools, Transit, Go Bus. Minutes To 403/401/427. Pet Friendly (id:61852)
Crescent Real Estate Inc.
66 - 50 Strathaven Drive
Mississauga, Ontario
For Lease Spacious Tridel-Built Townhome in Prime Mississauga! This bright and modern 3-bedroom, 3-bathroom townhome offers a functional open-concept layout with east and west-facing natural light. A versatile ground-level room can serve as a 4thbedroom, office, or media space. The upgraded kitchen boasts quartz countertops, a stylish backsplash, and a breakfast bar perfect for everyday living. Enjoy a private, west-facing patio and fenced yard, direct access to the garage, plus extra driveway parking and visitor parking right in front. Residents also have access to a shared swimming pool and playground. Located just minutes from Square One, top-rated schools, transit, and major highways(403/401/407/427)this home offers exceptional convenience in a well-maintained community. Available for immediate occupancy dont miss out! (id:61852)
RE/MAX Gold Realty Inc.
Upper - 4036 Dunmow Crescent
Mississauga, Ontario
Sizeable 3 Bed Upper Floor Unit On Quiet Crescent. Available Immediately! Recently Upgraded, Luxurious Bathroom Remodel. Lots Of Natural Light! Oversized Backyard. Private Balcony. Close To Public Transit, Schools, Shopping, Community Center, Square One And Parks. 5 Min Drive To Sq One Shopping Mall. 10 Min Walk To Central Parkway Plaza And Grocery Shop. Easy Access To Highways 403, 401 And Qew. Includes 2 Parking Spots. Basement Is Tenanted. (id:61852)
Crescent Real Estate Inc.
57 Laidlaw Street
Wasaga Beach, Ontario
Discover your perfect getaway! This beautifully renovated 1,050 sq. ft. turnkey three-season home is ideally located just a short walk to the sandy shores of Wasaga Beach (Beach 1) and the Walmart Plaza. Nestled in a quiet cul-de-sac, it offers peace and privacy while still being close to all amenities. The property features a well-landscaped, shaded backyard perfect for hot summer days a brand new 100 sq. ft. shed (2022), and parking for up to 5 vehicles. Inside, modern updates throughout and a thoughtfully designed 2021 addition create a comfortable layout that blends style with functionality. Whether you're searching for a personal retreat or an investment opportunity, this turnkey home delivers exceptional value in one of Ontario's most sought-after beach communities, with the exciting Beach 1 redevelopment underway. (id:61852)
RE/MAX Hallmark Chay Realty
3 Big Canoe Drive
Georgina, Ontario
Fully Upgraded 4+1Br 5Wr Double Grg Detached W/ Self-Contained Legal Walk-Out Basement Apartment Unit! Located In A Quiet Street In New Subdivision In Southwest of Sutton, Backs To Woods, Open Concept, 9Ft Ceilings, Large Eat-In Kitchen W/ Central Island & S/S B/I Appliances, Many LED Pot-Lits & Upgd Elf's. Quartz C/T's In Kitchen, Servery Area & All Bathrooms. Huge Family Rm W/ Gas Fireplace. Den/Office & Laundry Rm On Main Flr, Directly Access To Grg. No Carpets, Stained Hardwood Floor On Main, Stained Hardwood Stairs, Oversized MBR W/ Large W/I Closet, Ensuite Bathroom W/ Soaker Tub & Glass Shower. 3 Bathrooms on 2nd Floor, All Bedrooms with Ensuite Bath (2 Ensuites & 2 Semi-Ensuites), Very Functional! Rarely Found Walk-Out Legal Basement Apartment for EXTRA INCOME! Newly Renovated W/ Kitchen, Bathroom, 1 Brdm & Own Laundry Rm. Seller Spent $$$$ On This Fully Inspected, Legalized, Self-Contained 2nd Unit! Mins To Hwy 48, Schools, Shopping, Parks & Transit. Move-In-Condition! **Please Note Virtual Staging For Illustration Purpose Only!!!** (id:61852)
RE/MAX Realtron Jim Mo Realty
9 Tarmack Drive
Richmond Hill, Ontario
Welcome to this beautifully maintained Ferdale model by Tribute Homes, offering over 3,000 sq. ft. of above-grade living space on a premium 55-foot lot in the highly sought-after Jefferson community of Richmond Hill. Situated on a desirable and quiet street, this property combines upscale living with a warm community feel. This elegant centre-hall floor plan features 4 spacious bedrooms and 4 bathrooms, making it ideal for families who value both comfort and style. The original owners have taken meticulous care of the home, ensuring it is move-in ready for its next chapter. At the heart of the home is a large modern kitchen with an expansive island, breakfast area, and open flow into the inviting family room perfect for everyday living and entertaining. Custom blinds throughout add a touch of sophistication. The extra-large primary suite is a true retreat, complete with a private sitting area, generous walk-in closet, and a luxurious ensuite bathroom. Each additional bedroom is spacious and well-appointed. Enjoy quiet moments in the private backyard, or explore the family-friendly neighbourhood featuring parks, scenic trails, and top-ranked schools (id:61852)
Real Estate Homeward
Lower - 24 Collins Crescent
Aurora, Ontario
Welcome to this Legal Lower Level, Cozy & Renovated, Two-Bedroom Unit in prime location of Aurora. This Unit is Registered with the Township of Aurora as a Legal Separate Unit and it is***Fully Furnished*** as shown in the Photos. Experience modern comfort in this bright,spacious and fully furnished two-bedroom home. This 900 sq/ft living space is thoughtfully designed and offers a warm and welcoming atmosphere in one of Auroras most convenient locations. Minutes to Aurora GO Station with direct access to Downtown Toronto. Steps to parks, top ranking schools, YRT, shopping centers, restaurants, and everyday conveniences. A Must See! (id:61852)
Royal LePage Your Community Realty
