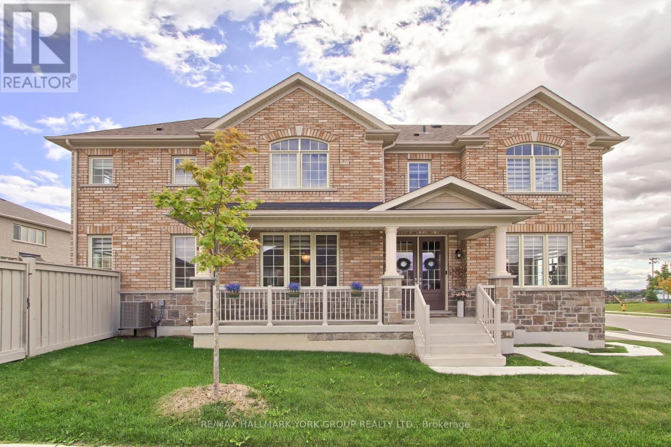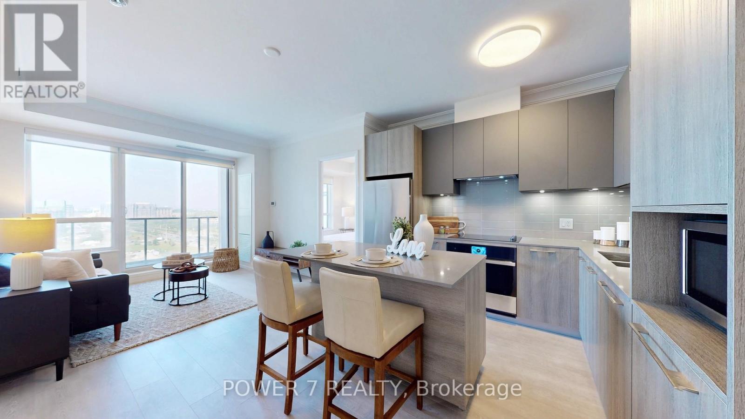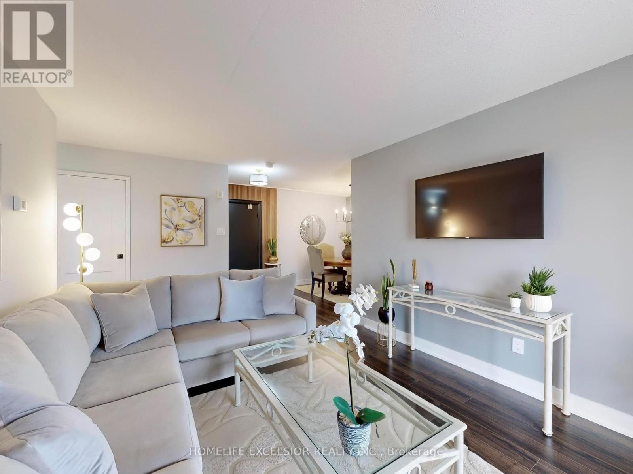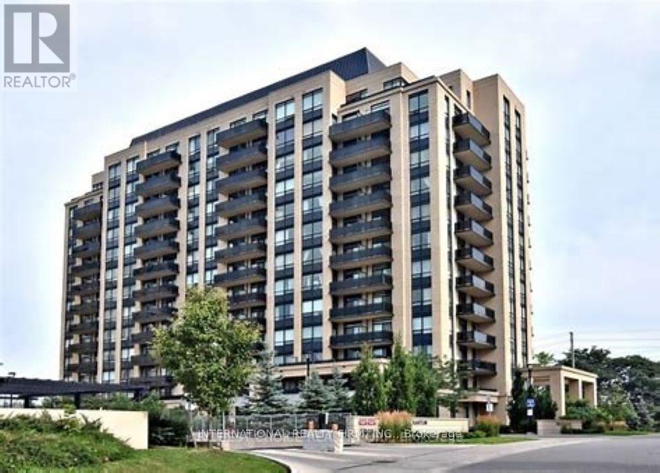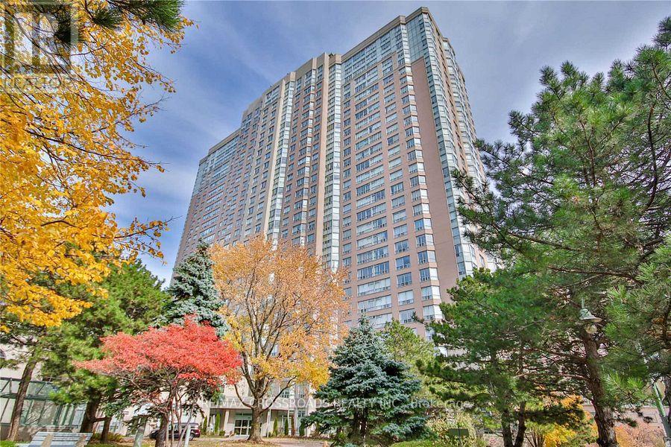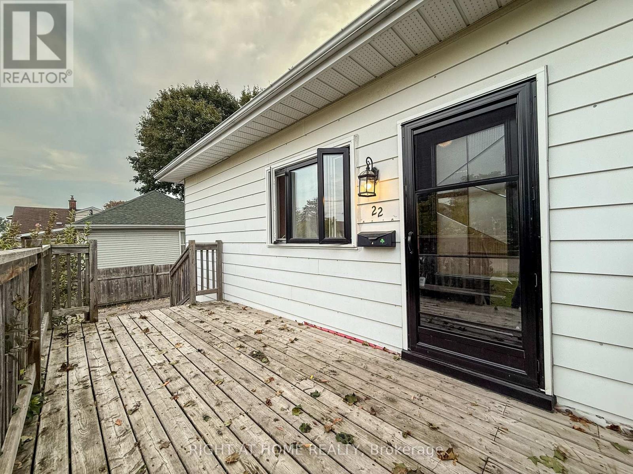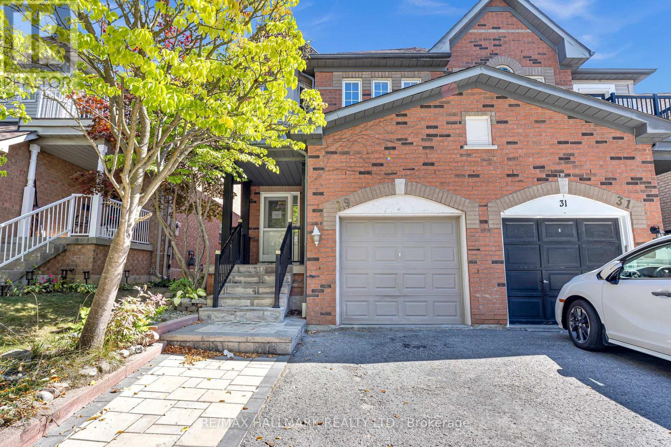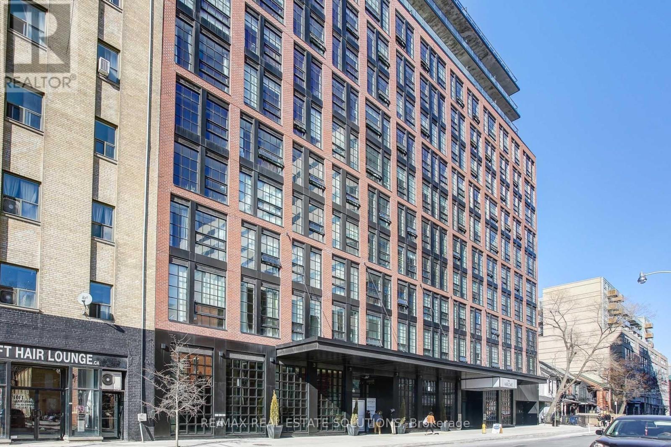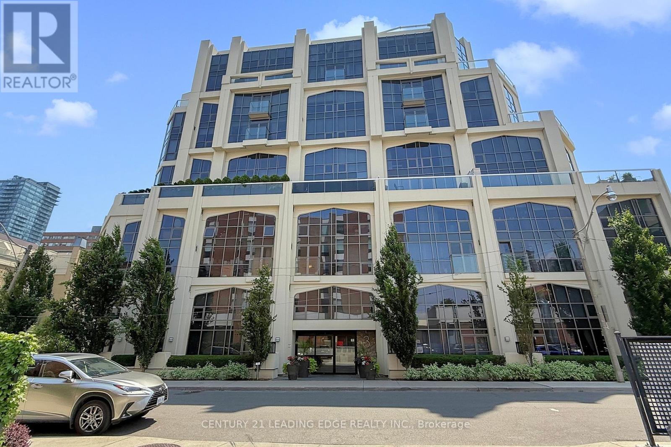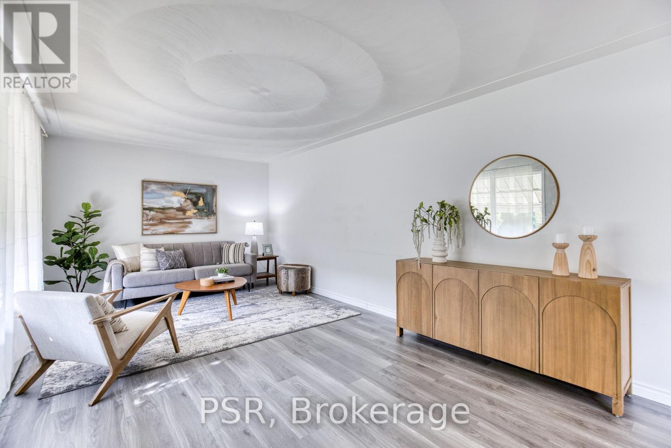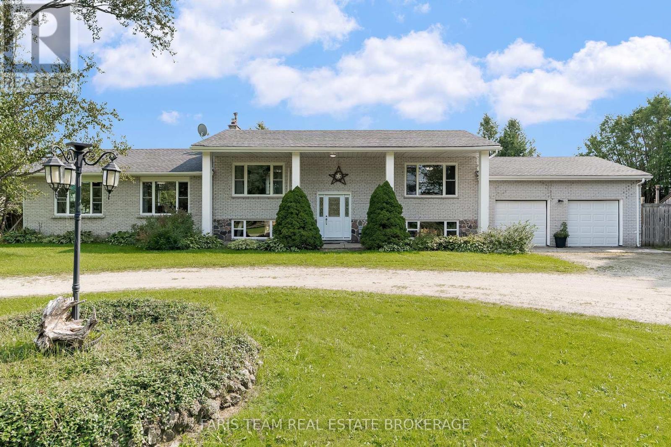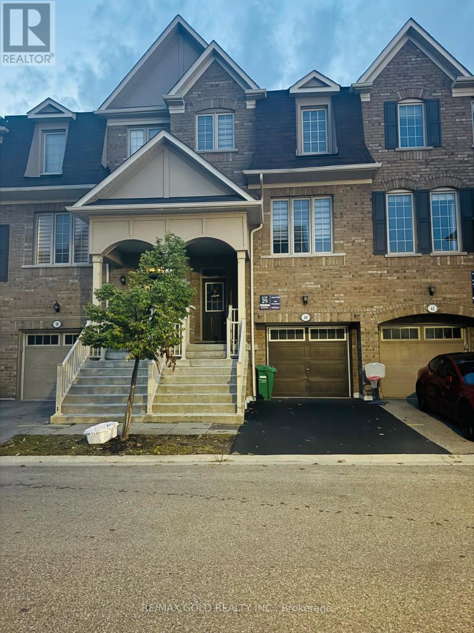190 Walter English Drive
East Gwillimbury, Ontario
Welcome to a stunning, Aspen Ridge built corner unit that offers the perfect blend of modern elegance and timeless comfort. Nestled in a vibrant community, this 2807 sqft home is bathed in natural light. The open-concept living space is thoughtfully designed for both relaxation and entertaining, featuring high-end finishes, sleek appliances, and ample room to grow. Step into the heart of the home, where a gourmet kitchen awaits, complete with stainless steel appliances, quartz countertops, and a fabulous island perfect for casual dining or hosting friends. The luxurious master suite is your private retreat, offering a serene escape with its spa-like ensuite bathroom and generous walk-in closet. Each additional bedroom is equally inviting, providing plenty of space for family or guests. Do not miss the opportunity to make this executive home your own! **EXTRAS** Coming Soon: Brand New Community Centre & Elementary School. Stainless Steel Fridge, Dishwasher, B/I Microwave, Gas Stove, Hood Range. Front Load Washer & Dryer. All Window Coverings And Electric Light Fixtures. (id:61852)
RE/MAX Hallmark York Group Realty Ltd.
1706 - 18 Water Walk Drive
Markham, Ontario
Welcome to your beautiful new home at 18 Water Walk Dr, Unit 1706, in the sought-after Riverview by Times Group! This spacious 2-bedroom plus den, 3-bathroom condo on the 17th floor offers breathtaking west-facing sunset views and a bright, airy layout with 1,032 sq ft of living space plus a generous 94 sq ft balcony perfect for relaxing or entertaining. Premium laminate flooring throughout. The modern kitchen is thoughtfully designed with quartz countertops, a stylish backsplash, under-cabinet lighting, and soft-close doors and drawers; built-in stainless-steel appliances; and a functional kitchen breakfast island. Both bedrooms feature private ensuites, and the den with a door is perfect for a home office or 3rd bedroom. Enjoy the convenience of tandem parking spots and a locker for additional storage. Located just steps from shopping plazas, restaurants, No Frills, Whole Foods, and with easy access to Highways 404 and 407, a 10-minute drive to the Unionville GO Station, and YRT transit stops right at your doorstep, making commuting effortless. Residents enjoy access to top-notch amenities including a gym, indoor pool, sauna, party room, and 24-hour concierge. Top School Zone: Milliken Mills Public School / Unionville High School. This is truly a perfect place to call home. (id:61852)
Power 7 Realty
203 - 15390 Yonge Street
Aurora, Ontario
Aurora's Hidden Gem! Welcome to this charming and spacious 2-bedroom unit located in the highly sought-after Devonshire Place, perfectly positioned in the Heart of Aurora. Featuring a sun-filled south-facing balcony, this unit offers stunning views of the Historic Hillary House and lush treed gardens, creating a tranquil and scenic backdrop. Freshly painted throughout, this inviting unit features laminate flooring in the living and dining areas and cozy Berber broadloom in both bedrooms, creating a warm and comfortable atmosphere. The bright and spacious living room opens directly to a large private balcony, perfect for morning coffee or evening relaxation. The eat-in kitchen boasts upgraded custom honey birch maple cabinetry, ceramic tile backsplash, and stainless steel appliances a great space for home cooks and entertainers alike. Generously sized bedrooms with ample closet space; well-maintained and quiet building; convenient access to public transit; walking distance to schools, parks, community centres, and local attractions. Don't miss your chance to live in one of Auroras most desirable locations comfortable, convenient, and full of charm! (id:61852)
Homelife Excelsior Realty Inc.
1004 - 520 Steeles Avenue W
Vaughan, Ontario
'Posh' , Spacious Sun-Filled North East Corner Unit, 2 Bedroom, 2 Washrooms,2 Balconies, Master Bedroom With Walk-In Closet and Ensuite bathroom, Breathtaking Terraces, Mesmerizing Features, Marble Tiles In Bathrooms. Granite Counter-Tops, 9' Ceilings, Prime Parking & Locker, Steps To World Class Shopping, Banks & Restaurants. Ttc & Yrt At Doorstep, Plazas & Schools and .,. (id:61852)
International Realty Firm
514 - 88 Corporate Drive
Toronto, Ontario
Large Sun Filled Corner Suite with over 1000 Sq Feet of Living Space. Hugh Solarium with lots of Natural Lights for Perfect Office Space. Separate Kitchen with Breakfast Area to Enjoy with Family. This Suite is Bright and Spacious with a Great Layout, No wasted Sq Footage. Lots of Amenities in the Building including, Bowling Alley, Swimming Pool, Party Room, Billard Room, Squash Courts, Library and More! Amazing Location, Close to TTC, Hwy 401, Go Station, The Scarborough Town Centre, Hospitals, Schools, Parks, Restaurants, Golf and Much Much More! (id:61852)
RE/MAX Crossroads Realty Inc.
22 Westmount Street
Oshawa, Ontario
New Roof (2022) Prime Location Steps To Shopping, Transit, Parks, Schools & Just 3 Mins To Hwy 401. Rare Investment Opportunity At 22 Westmount St! City Of Oshawa Has Confirmed A 4-Unit Apartment Building As A Permitted Use No Rezoning Required. Only A Minor Variance Needed, With No Full Site Plan Approval Process, Offering A Faster Path From Purchase To Construction. Excellent Chance To Generate Strong Rental Income In A Growing Market. (id:61852)
Right At Home Realty
29 Hemans Court
Ajax, Ontario
Welcome to your dream home in the heart of Ajax! Right down the road from any amenity you could desire and schools within walking distance. This stunning 4 bedroom semi-detached 2-storey residence is perfect for families or those seeking extra space. The main floor featuring an open concept layout seamlessly connecting the living, dining and kitchen areas, ideal for entertaining or everyday living. The backyard is fully fenced in with an interlock patio. The finished basement includes a second kitchen, offering excellent potential for an in-law suite. (id:61852)
RE/MAX Hallmark Realty Ltd.
210 - 608 Richmond Street W
Toronto, Ontario
Welcome to this unique loft in the highly sought-after Harlowe, one of King Wests most iconic boutique residences. This stylish home blends industrial character with modern finishes, offering the perfect balance of function and design. Step inside and be greeted by soaring 10-ft ceilings and a striking exposed concrete feature wall that sets the tone for true loft living. The bright and open layout is enhanced by engineered wood flooring throughout and oversized windows that fill the space with natural light. The European-inspired kitchen is a standout, complete with quartz countertops, stainless steel appliances, a glass backsplash, gas cooking, and Scavolini soft-close cabinetry -- perfect for both home chefs and entertainers. The primary bedroom is thoughtfully designed with custom-built closet shelving, maximizing storage without sacrificing style. Residents of The Harlowe enjoy boutique-style living in a building that captures the essence of downtown Toronto's urban lifestyle. Located just steps from the TTC & future subway station, top-rated restaurants, trendy cafés, Trinity Bellwoods Park, and the energy of King & Queen West, this suite offers unmatched convenience and vibrant city living. Whether youre a first-time buyer, investor, or someone looking to downsize without compromise, this loft-style gem is a perfect choice. (id:61852)
RE/MAX Real Estate Solutions
502 - 3 Mcalpine Street
Toronto, Ontario
Welcome to this one-of-a-kind New Yorkville 2-storey Luxury condo apartment in the coveted Domus building one of Yorkville's most prestigious addresses. Offering approximately 1,341 sq. ft. of stylish,open-concept living, this unique dream apartment features spacious combined living and dining areas with a walkout to a private balcony, a newly renovated new extra tall cabinets kitchen with brand-new stainless steel appliances, and updated flooring in the kitchen and powder room. Main floor also includes a den space that can be used as a home office. The upper level boasts two generously sized bedrooms, each with its own full bathroom and spaciouce closet space. Enjoy stunning city views, 1 underground parking space, a storage locker, and an unbeatable location just steps from upscale shops, fine dining, Rosedale boutiques, and two subway stations. (id:61852)
Century 21 Leading Edge Realty Inc.
Main - 80 Westwood Drive
Kitchener, Ontario
Steps from everything you need! Enjoy the perfect blend of comfort, style, and convenience in this carpet-free main-floor triplex apartment, offering three generous bedrooms, a generous living area, and a private entrance for added privacy. Picture yourself grilling and entertaining on the oversized shared deck, or unwinding in the inviting outdoor space with a picnic table for casual meals and relaxing afternoons surrounded by greenery. Everyday living is made simple with on-site laundry, one parking spot included (additional available for $60/month), and optional high-speed internet for $35/month. Rent is $2,300 + Hydro. Gas and water included! Perfectly situated just minutes from the bustling shops and restaurants at The Boardwalk, and close to major grocery stores, scenic parks, quality schools, and public transit, this welcoming home lets you enjoy a relaxed lifestyle while keeping everything you need within easy reach. (id:61852)
Psr
307306 Centre Line A
Grey Highlands, Ontario
Top 5 Reasons You Will Love This Home: 1) Discover this five-bedroom, three bathroom home offering generous living space for the whole family, completely carpet-free for easy maintenance, enjoy the warmth and charm of two wood-burning fireplaces in cozy, inviting living areas 2) Peaceful country setting on nearly 3 acres tucked away in serene privacy, this fully fenced property offers peace of mind for your loved ones and furry friends 3) Enjoy the rare luxury of your own pond, perfect for swimming, paddle boating, or quiet relaxation beneath the shade of a mature willow tree, the natural beauty of the property provides a truly unique backdrop 4) Opportunities for gardening and outdoor living, with ample sunlight and generous outdoor space, the property flaunts endless potential for hobby gardens or full-scale vegetable beds, while the expansive windows fill the home with natural light, creating a bright and uplifting interior 5) Delivering peace, quiet, and a slower pace of life, nearby the town of Dundalk, this property provides a serene retreat while remaining within easy reach of nearby town amenities. 1,673 above grade sq.ft. plus a finished basement. (id:61852)
Faris Team Real Estate Brokerage
60 Sea Drifter Crescent
Brampton, Ontario
(!) Location Location, Brampton East Near Hwy 7 and The Gore Road Mins away from Hwy 427/407, Hwy 7, (!)Excellent Layout With (3) Bedrooms,(3)Washrooms, Living, Dinning, Finished Walk Out Basement with Rec Room, Freshly Painted full house, New Zebra Blinds Throughout the house, 2 Parking Spots, Huge Visitor Parking in front of the home (!)Close To Parks, Buses, Schools, Shopping Centers & Religious Places.(!)Large Open Concept Main Floor With Huge Eat In Kitchen, Perfect Choice For A Small Family(!)No Pets Allowed And Non Smoker Only(!) Book Your Appointment Today!! (id:61852)
RE/MAX Gold Realty Inc.
