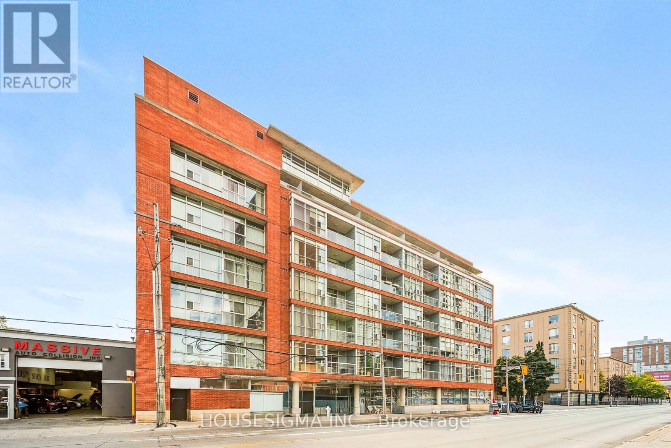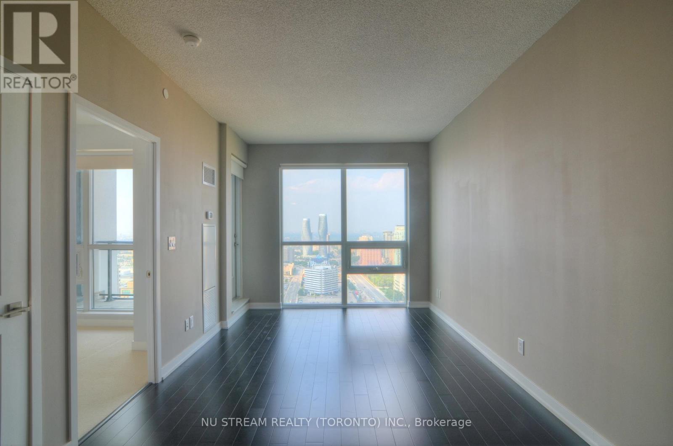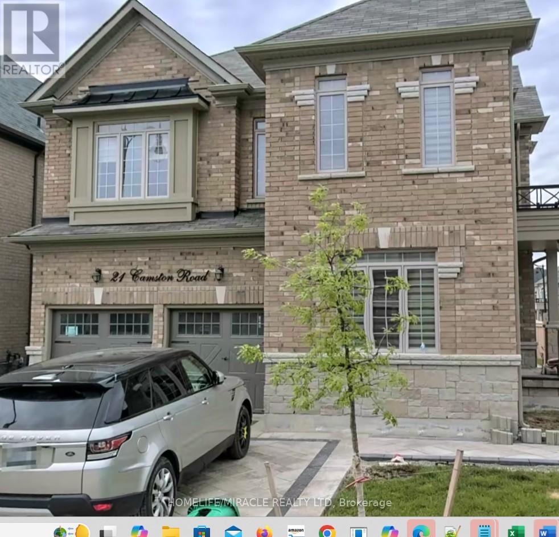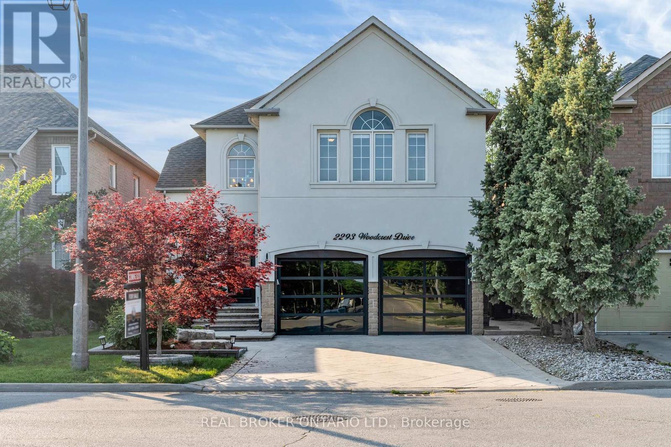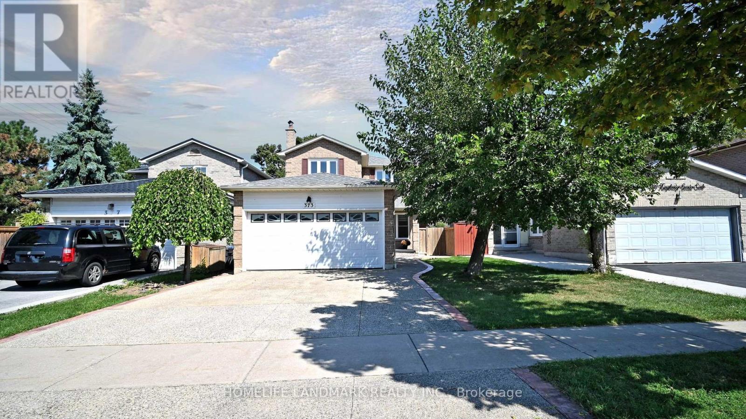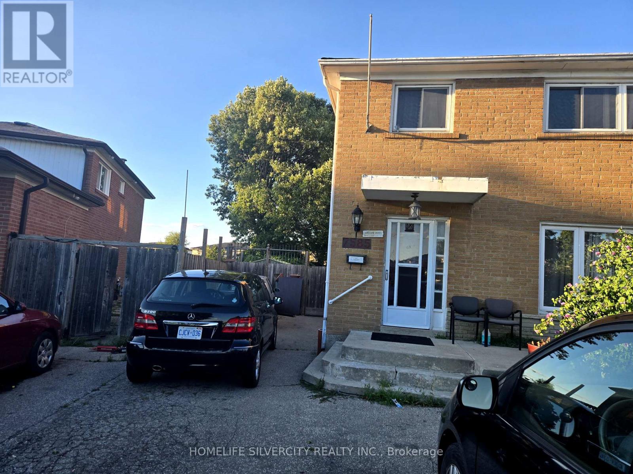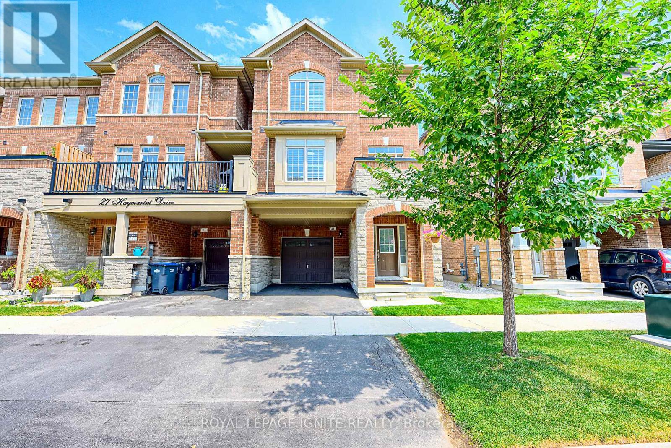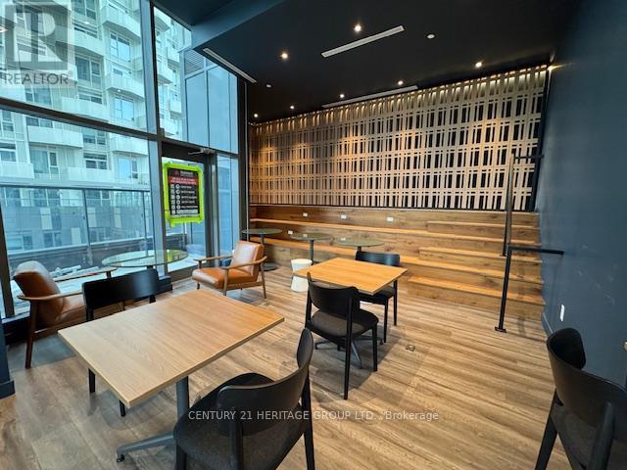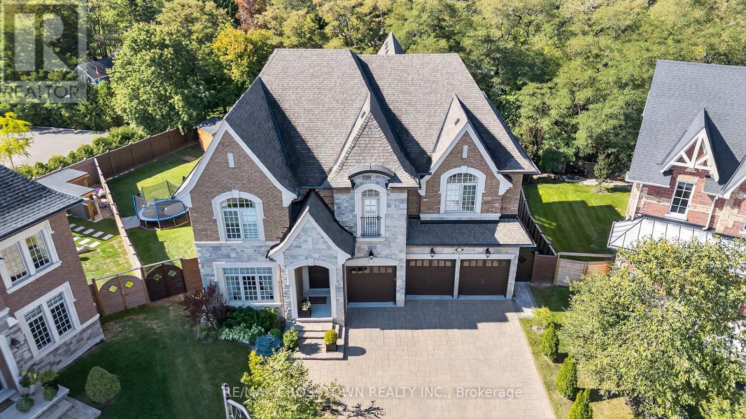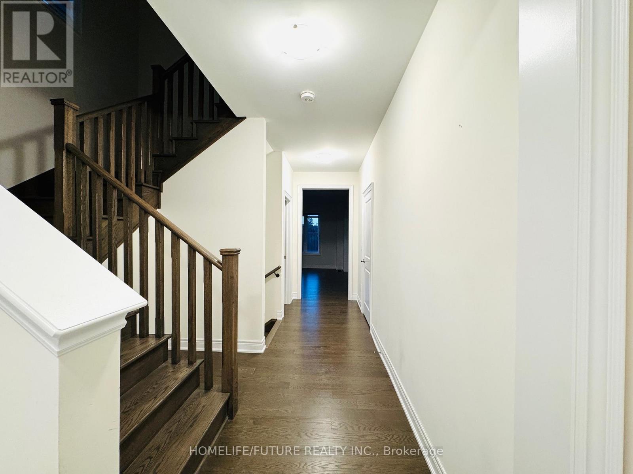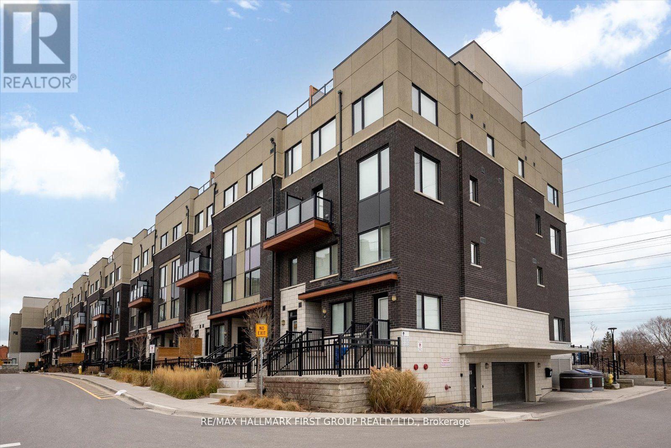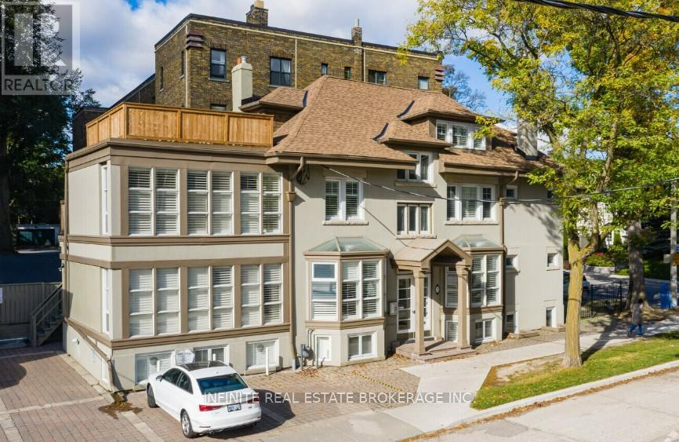210 - 1375 Dupont Street
Toronto, Ontario
Welcome to Chelsea Lofts! This bright & spacious 1 bedroom + den suite combines modern design with industrial loft character. Soaring 9-ft ceilings, open concept layout & full-height windows create an open and airy feel. The versatile den makes a perfect home office or second bedroom. Step onto your private balcony & take in unobstructed views of the surrounding area. Enjoy boutique living in a well-managed building with rooftop deck, recently renovated party room & visitor parking. All just steps from the junction neighbourhood, cafés, shops, Galleria on the Park, and quick TTC/subway access. Includes parking. A perfect mix of style, function & convenience in the heart of Toronto. (id:61852)
Housesigma Inc.
3508 - 510 Curran Place
Mississauga, Ontario
Luxury Condo In The Heart Of Mississauga City Centre, With 9' Ft Ceilings, 1 Bedroom, 1 Bathroom With Breathtaking Views. Lots Of Natural Light Floor-To-Ceiling Windows. Open Concept Living Room, Dining Room With Walkout To Balcony. Breakfast Bar, One Locker, And Underground Parking. Steps Away From Transit, YMCA, Sheridan College, Celebration Square, The Mississauga Central Library & Square One. (id:61852)
Nu Stream Realty (Toronto) Inc.
21 Camston Road
Brampton, Ontario
Bright and spacious 5-bedroom detached home with a large den, ideally situated on a premium corner lot. This home features a living room, dining room, family room, and den, all filled with natural light. Highlights include a stoned driveway, wrap-around yard, and private backyard. The main floor offers a full washroom and laundry, an elegant oak staircase, and direct garage access. Minimum 1-year lease available for qualified tenants. (id:61852)
Homelife/miracle Realty Ltd
2293 Woodcrest Drive
Oakville, Ontario
Welcome to 2293 Woodcrest Dr. A Masterfully Renovated Smart Luxury Home in the Heart of West Oak Trails. Situated on a quiet family-friendly street, 2293 Woodcrest Dr. is a beautiful 5-bed, 5-bath executive home boasting nearly 4,500 sf of luxurious living. From its commanding curb appeal to the stunning interior finishes, every inch of this home reflects thoughtful upgrades and high-end craftsmanship.Key HighlightsElegant Exterior & Grand Entryway- Stucco exterior (2022) gives it a modern and refined look, complemented by professionally landscaped grounds- A grand double-height foyer welcomes you with natural lightDesigner Interior Upgrades- Over $300,000 in renovations completed in 2022, including: - Wide-plank hardwood flooring - 9-foot ceilings on the main floor - Pot lights and upgraded light fixtures - Glass-paneled staircaseGourmet Kitchen- A fully upgraded kitchen equipped with: - Quartz countertops and 10-foot waterfall island - Custom cabinetry with soft-close drawers - Built-in S/S appliancesSpacious Bedrooms & Spa-Like Bathrooms- Five generously sized bedrooms including a primary suite with walk-in closet and luxurious 5-piece ensuite- Additional ensuite and semi-ensuite bathrooms ideal for family and guestsFlexible Living Spaces- A main floor den that can serve as a sixth bedroom, guest suite, or work-from-home space- Separate formal living, dining, and family rooms with elegant millwork and fireplaceEnergy Efficiency- Features a brand-new furnace (2022), central air conditioning, and a central vacuum system- Smart home integration for lighting, climate, and moreLocation, Location, Location- Walking distance to Garth Webb SS and short drive to Oakville Hospital - Close to grocery stores, parks, trails, and public transit- Easy access to highways (QEW, 403, 407) and Oakville GO (id:61852)
Real Broker Ontario Ltd.
373 Kingsbridge Garden Circle
Mississauga, Ontario
(2025) Separate entance Legal Basement Second Unit: Renovated with a modern washroom, kitchen, and separate entrance. Estimated cost: $100,000; potential rental income of $2,000 - $2,500/month.**(2023)Tankless hot water tank owned! !**Flood Prevention: Equipped with backflow prevention and a basement pump to protect against heavy rainfall.**Comfort Enhancements: Subfloor insulation for warmth; **freshly painted walls and baseboards for a modern look.**Upgraded Lighting & Security: Stylish pot lights and a whole-house alarm system for safety and elegance.**Custom Zebra Blinds: High-quality, stylish window treatments.**Electrical Panel Upgrade: Modernized for efficiency and safety.**Elegant Hardwood Flooring through 1st and 2nd floor .**Outdoor Features: Spacious backyard deck for entertaining and areas for vegetable and flower gardening.**Backyard Mature Trees: Enjoy a delicious pear tree and a robust mulberry tree in the yard. **2021 changed new roof.THIS HOME IS JUST MINUTES FROM TOP-RATED SCHOOLS, PARKS, SQUARE ONE SHOPPING CENTRE, AND MAJOR HIGHWAYS (403, 401, 410). PUBLIC TRANSIT, INCLUDING THE MISSISSAUGA TRANSITWAY, IS WALKING DISTANCE-MAKING DAILY COMMUTES EFFORTLESS. (id:61852)
Homelife Landmark Realty Inc.
7585 Wrenwood Crescent
Mississauga, Ontario
Stunning 4-bedroom home with a fully finished 2-bedroom basement apartment. Features a brand-new kitchen and new hardwood flooring on the main level. Situated on a large pie-shaped lot with one of the biggest backyards in the area. Spacious driveway accommodates up to 8 vehicles. Located in a prime neighborhood close to public transit, major highways, Westwood Mall, schools, grocery stores, a community center, and within walking distance to a church. This income-generating property is a fantastic opportunity for first-time home buyers or savvy investors. Priced to sell motivated seller! (id:61852)
Homelife Silvercity Realty Inc.
25 Haymarket Drive
Brampton, Ontario
END UNIT townhome in the urban living Northwest Brampton. Spacious modern three-Storey townhouse ideal for family living. 9 feet ceilings, 3 bedrooms, 3 bathrooms, with plenty of light throughout. Step into the inviting ground-level foyer with convenient garage access perfect for cozy living room or office room setup. The spacious primary suite with a walk-in closet and a sleek 3-piece ensuite. The second floor with a contemporary kitchen with living and dining with breakfast areas. Enjoy the private balcony from the living room. Located close to parks, highly rated schools, Mount Pleasant GO, and other amenities. (id:61852)
Royal LePage Ignite Realty
807 - 474 Caldari Road
Vaughan, Ontario
Brand New, Luxury 1+Den Condo with parking in the Heart of Vaughan (Jane/Rutherford) Across from Vaughan Mills. This bright and modern suite features: A den that can be enclosed as a second room or office space. 9ft smooth ceiling. Large windows in both living and bedroom. Modern kitchen includes Stainless Steel kitchen appliances, Quartz countertop, backsplash. Modern window blinds. Quality laminate flooring throughout. A private covered balcony with great city view. Internet included. Building amenities include 24hr Concierge, a theatre, artist studio, fitness room, wellness spa, yoga room, lounge and party room, a work hub and outdoor terraces. Perfectly situated, the location offers unparalleled convenience with easy access to Highway 400, transit, Cortellucci Hospital, and steps to Vaughan Mills, and restaurants. Just minutes to Rutherford GO station, Vaughan Metropolitan Centre and TTC subway, downtown Toronto and York University are at the doorstep of this new community. Experience the perfect combination of luxury living and convenience. Welcome to the vibrant Abeja District Community. Whether you're a student, young professional, planning to downsize, or just looking for a stylish city pad, this unit is a must-see. (id:61852)
Century 21 Heritage Group Ltd.
10 Annsleywood Court
Vaughan, Ontario
Welcome to 10 Annsleywood Court, a meticulously maintained Rosehaven Platinum Collection residence in prestigious Kleinburg Heritage Estates. Set at the end of a quiet court, this home showcases over 7,000 sq. ft. of refined living space on a rare 13,627 sq. ft. pie-shaped lot, nearly double the size of regular 7100+ sq ft lots in the cul-de-sac. Delivering unmatched scale, distinction, and long-term value, it stands as the crown jewel of Heritage Estates.The original owners were passionate about their selections, elevating every detail beyond Rosehavens already high-end standards. Upgrades include oversized baseboards, widened trim, an upgraded foyer floor, and premium textured hardwood that adds timeless character and durability. Soaring 10 ft & 14 ft ceilings, integrated surround sound, and elegant detailing flow throughout. At the heart of the home, the chefs kitchen featuring Wolf and Sub-Zero appliances blends elegance with function. Custom cabinetry integrates the built-in refrigerator, oven, and steam-oven, while the centre island includes a built-in microwave and wine cooler. The second floor offers four spacious bedrooms, each with its own ensuite bath. The serene primary suite features a massive walk-in closet and a spa-inspired ensuite with heated floors.The finished walkout basement includes a media room, a full bathroom, an exercise room, a custom wine cellar, and a 600 sq. ft. recreation/family room with direct walkout access to the patio and backyard. The versatile space easily offers 5th bedroom potential. Outdoors, over $80,000 in professional landscaping includes an interlock stone patio, premium stonework along the walkway, and natural rock accents - a durable, well-designed space for dining, lounging, & family enjoyment. Combining Rosehaven Platinum craftsmanship and the largest lot in Heritage Estates, 10 Annsleywood Court offers discerning buyers a rare chance to call Kleinburgs most distinguished address their own. (id:61852)
RE/MAX Crosstown Realty Inc.
55 Wamsley Crescent
Clarington, Ontario
Absolutely Amazing! Don't Miss This Beautiful 4 Bedroom, 4 Washroom Home In Family Friendly Newcastle! Exceptional Open Entry, Perfect For Entertaining And Growing Families. Oak Staircase, Hardwood Floor And Zebra Blinds Throughout The House, 9 Feet Ceiling, Huge Open Concept Family Room, Eat-In Kitchen With Island, Separate Entrances To The Basement And Garage, Walk-Out To Yard, And Much More! Just Minutes Away From Shopping, Bank, School, Park, Community Centre, The 401, 35/115 And 407. (id:61852)
Homelife/future Realty Inc.
405 - 1555 Kingston Road
Pickering, Ontario
Stylish & Modern Townhome for Lease in PickeringThis bright and spacious stacked townhome offers the perfect blend of style and convenience. Overlooking the Villages vibrant community garden and green spaces, its a home designed for comfort and connection. With schools, a recreation centre, Pickering Town Centre, Hwy 401, and transit just minutes away, every amenity is at your doorstep. Ideal for small families, professionals, or commuters, this modern retreat combines space, light, and location in one wonderful package. (id:61852)
RE/MAX Hallmark First Group Realty Ltd.
102 - 12 Lawton Boulevard
Toronto, Ontario
Step into this meticulously maintained office space, perfectly situated in the highly sought-after Yonge and St. Clair area. This efficient layout offers a private and professional environment, featuring two separate offices and a dedicated reception area, totaling approximately 850 sq. ft. With a gross lease, all your major expenses are bundled, simplifying your budget. The unit includes a private washroom and access to a shared kitchen. On-site parking is available for an additional $200 per spot. Ideal for small businesses or professionals seeking a premier address without the premium price. (id:61852)
Infinite Real Estate Brokerage Inc.
