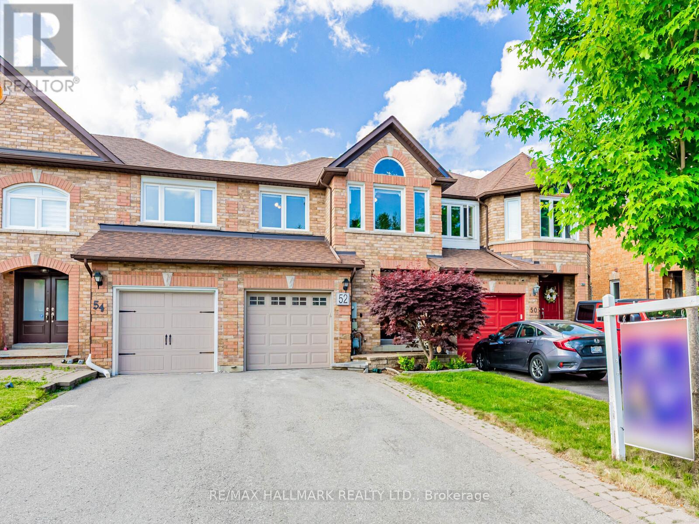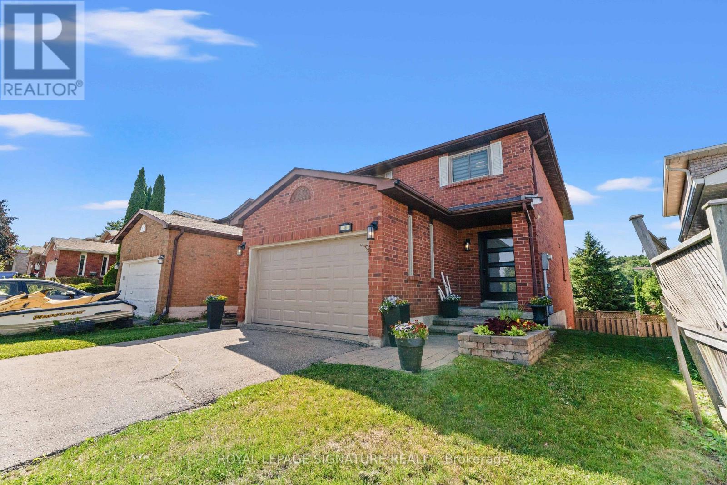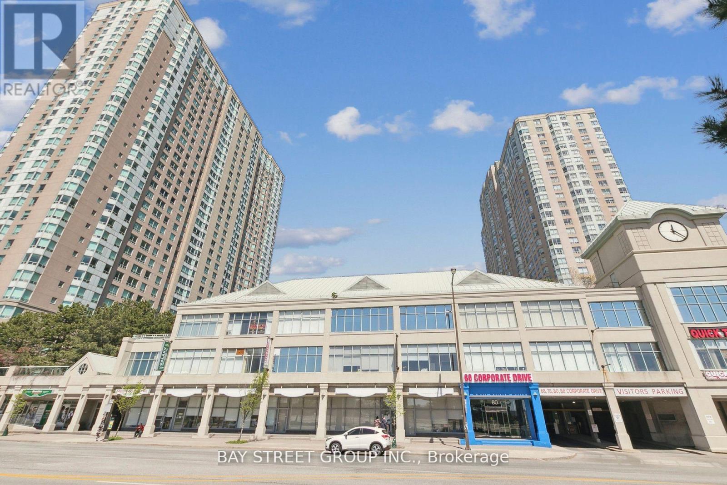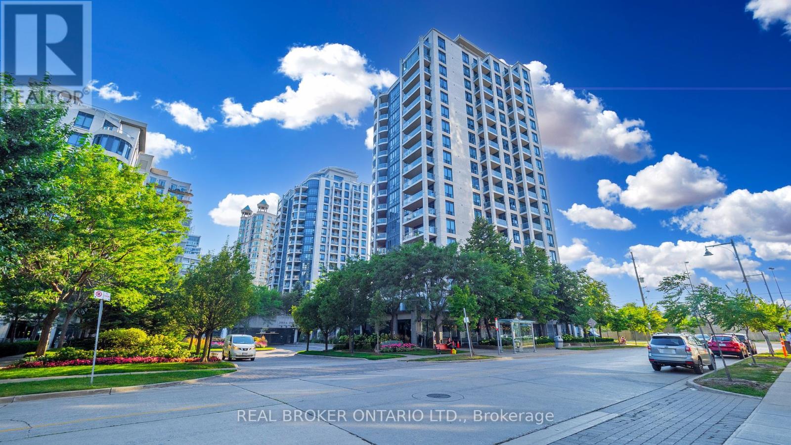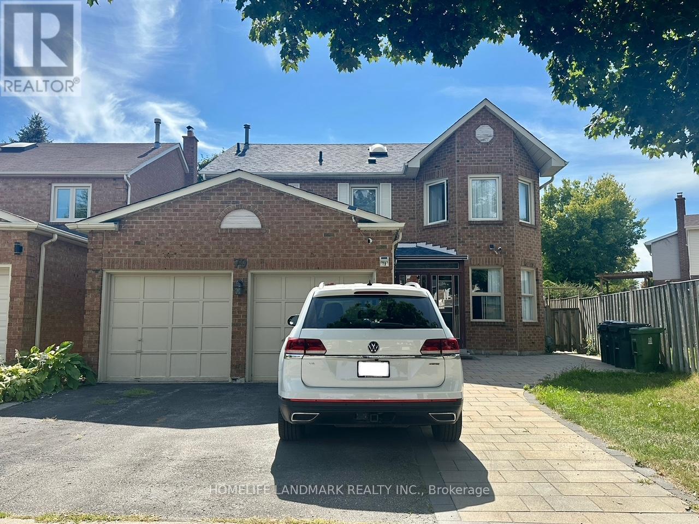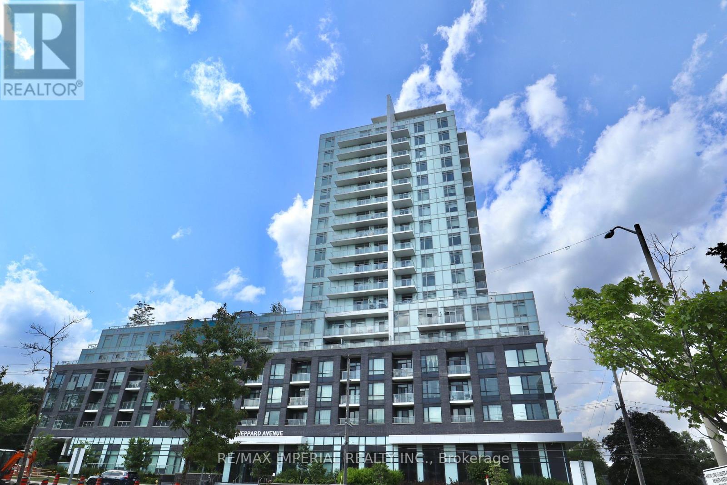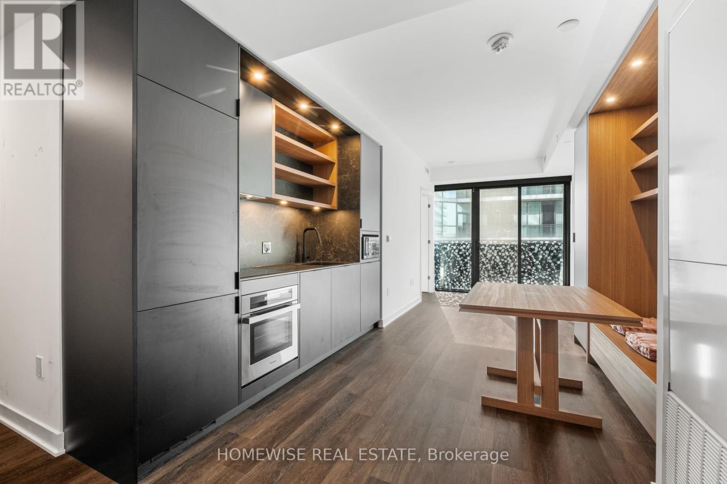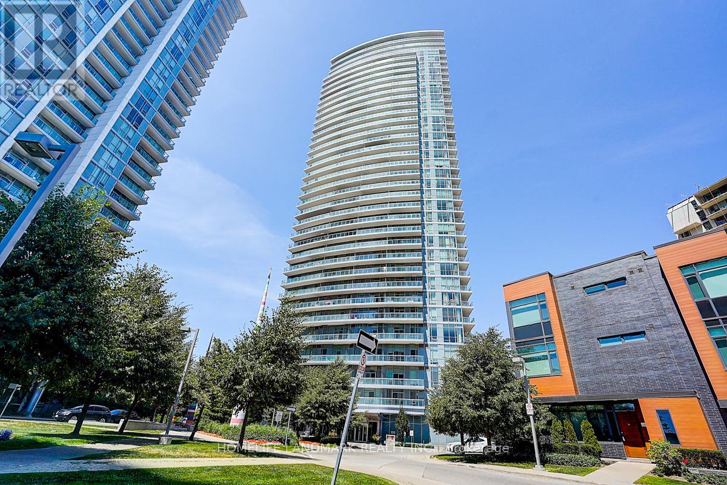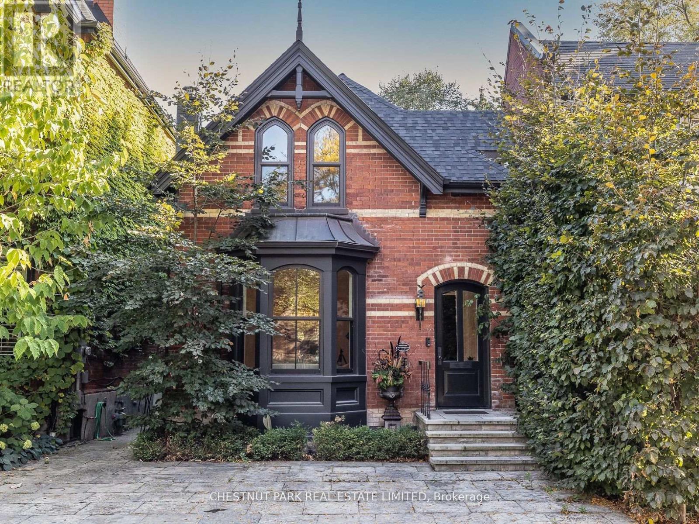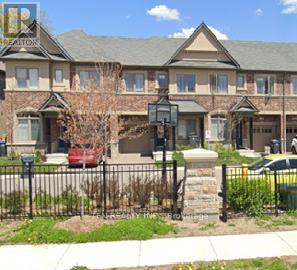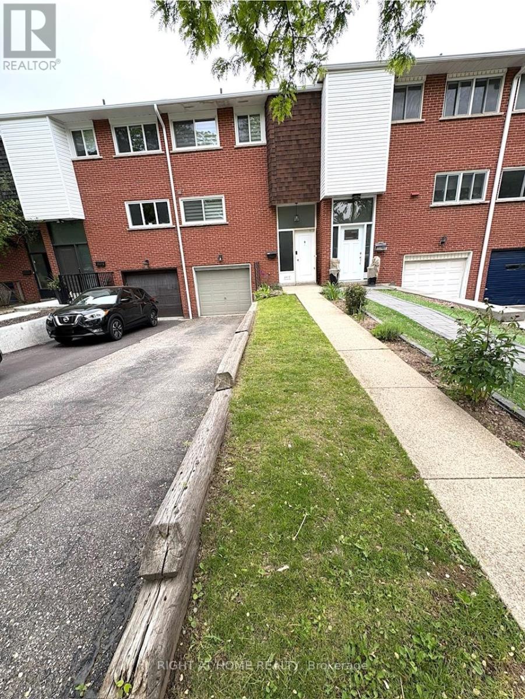52 Mistleflower Court
Richmond Hill, Ontario
Welcome to this beautifully Freehold 2-storey townhouse with over 2050 sf of living space, tucked away on a quiet low-traffic cul-de-sac in the highly desirable community of Oak Ridges. Step through the elegant new double doors into a welcoming foyer. This spacious home features 3 generously sized bedrooms, including an impressively large primary suite with a walk-in closet with a 4-piece ensuite. The third bedroom is thoughtfully customized with a built-in desk and sitting area, perfect for a home office. The home is carpet-free, offering hardwood floors and ceramic tiles throughout, with custom rod iron railings to the 2nd floor. The kitchen boasts granite counters, a glass tile backsplash, and ample space for a kitchen table beside the sliding doors that leads to decks and a fully fenced backyard. The lot is 110 ft deep. The combined living and dining area includes a cozy gas fireplace, ideal for entertaining or relaxing evenings. The finished basement adds valuable living space with custom built-in cabinetry, an electric fireplace, and exceptional storage options, storage room before your separate cantina/cold room, a custom-built organizer closet beside the stairs and under the stairs. A separate laundry room, with more cabinetry, backsplash and a counter top with a laundry tub. There is direct garage access to the landscaped backyard, making maintenance easy and accessible. This freehold property has **NO** maintenance or POTL fees and is ideally located just minutes to public transit, parks and trails, schools, shopping, dining, and medical services. Perfect for first time home buyers and upsizing from a condo. Don't miss this opportunity to call this beautiful property home! Offers anytime. (id:61852)
RE/MAX Hallmark Realty Ltd.
46 Marchwood Crescent
Richmond Hill, Ontario
Renovated 4-Bedroom Home with Finished Walk-Out Basement! This beautiful home offers modern living with space to grow - set in a quiet, family-friendly neighbourhood centrally located near excellent schools, shops, transit and hospital. Nothing overlooked! Money spent to upgrade! **RENOVATED** kitchen, bathrooms, closets, floors; newer appliances, roof, light fixtures, doors, pot lights, blinds...the list goes on! Stylish renovated kitchen features stainless steel appliances and a large island perfect for family meals or entertaining. Upstairs you will find four generously sized bedrooms, including a serene primary suite with beautiful built-ins as well as a walk-in closet and spa-like ensuite bathroom. The fully finished walk-out basement provides flexible space for a home theatre, gym, playroom, or future in-law suite with direct access to a private backyard oasis. Enjoy summer evenings on the deck overlooking mature trees and a landscaped yard with no neighbours behind. With thoughtful updates throughout, ample storage, and a 1.5-car garage, this home combines comfort, style, and functionality all within walking distance of excellent schools, parks and green spaces. Don't miss this opportunity to live in a move-in ready home with everything your family needs! (id:61852)
Royal LePage Signature Realty
205 - 80 Corporate Drive
Toronto, Ontario
Professional office of approx. 803 Sq ft * Location* just off the 401 HWY /McCowan Rd, Scarborough* walking distance STC* Two full size furnished office plus fully furnished board room with furniture is available * impress your clients and grow your business* This prestigious, condo office space on 2nd floor, in a prime location offers is an amazing opportunity* This bright unit with smaller kitchenette is ideal for professionals such as lawyers, insurance agents, immigration consultants, mortgage brokers, real estate agents, travel agents, and accountants etc. It features in addition to 2 medium-sized offices, a spacious and elegant reception area, ensuring your clients have a comfortable waiting experience.**bigger space or more square-footage is also possible, if required, by adding next door unit # 204 ( having approx. 512 Sq ft, adjacent to East side of it) so many options are available. The building provides convenient access to Highway 401 and major amenities, with TTC service directly at your doorstep. Enjoy excellent exposure, common washrooms, elevators, and unlimited underground visitor parking.**A rare opportunity for both new and established businesses, offering unparalleled convenience just a five-minute walk from Scarborough Town Centre. As an added extra, the tenants may have the option to acquire all furniture and appliances " as is " with the office space. (id:61852)
Bay Street Group Inc.
Ph7 - 2087 Lake Shore Boulevard W
Toronto, Ontario
You work hard so why not own the Penthouse suite! This stunning 2-bedroom, corner penthouse offers soaring 10 ft ceilings, expansive living/dining areas with large windows that flood the space with natural light, and a cozy fireplace perfect for entertaining. The modern kitchen features ample counter space, stainless steel appliances, and a functional layout for any home chef. The huge primary bedroom boasts a 4-piece ensuite and large closet, while the spacious second bedroom has unobstructed views and is conveniently located across from a 3-piece bath. Step out to your private balcony for relaxing lake views and fresh waterfront breezes. Located in an excellent lakefront community with gorgeous green spaces, wonderful restaurants, cafes, bars, trails, and grocery stores. Minutes to Downtown Toronto, Mississauga, the airport, Costco, and Sherway Gardens. Situated in vibrant Humber Bay Shores, you'll enjoy direct access to waterfront trails, parks, and marinas, as well as local shops and dining spots. Transit is at your doorstep with quick connections to downtown. The building offers premium amenities including a fitness centre, indoor pool, 24-hour concierge, and visitor parking. Parking and locker included! (id:61852)
Real Broker Ontario Ltd.
Basement - 79 Ingleton Boulevard
Toronto, Ontario
Welcome to this Bright and Spacious 2 Bedrooms basement apartment. Newly renovated and never lived in. Lot Of Pot Lights Through-Out .Modern Kitchen, Granite Countertop, Backslash, stainless Appliances, Separate entrance with Walk up stairs to Large Privat Backyard. Walk To Milliken Park, Community Centre, Library, Church ,Steps To School, Minutes To Ttc, Major Supermarket, Banks &Shopping Plaza. (id:61852)
Homelife Landmark Realty Inc.
402 - 3220 Sheppard Avenue E
Toronto, Ontario
3-Years-New Building! Welcome To This Bright And Spacious 2 Bedrooms Condo At 3220 Sheppard Ave E. 10 Ft Ceilings, 872 sq.ft. of Spacious Living Space and 61 sq.ft. of Balcony. Enjoy The Unobstructed View Of The Park From Both The Living Room And Bedrooms. The Corner Layout Allows For Plenty Of Natural Light. The Primary Bedroom Includes A Walk-In Closet For Added Storage And Convenience. 2 Full Bathrooms. Great Amenities Including Free Visitor Parkings, Rooftop Garden With BBQ, Gym, Kids' Play Room, Party Room, Theatre, Library. Steps Away From All Services You Need. Ttc At Your Door Steps, With Easy Access To Highways 404/401 And Agincourt GO Transit, Fairview Mall, Walmart, Grocery Stores, Restaurants, And More. (id:61852)
RE/MAX Imperial Realty Inc.
4506 - 55 Charles Street E
Toronto, Ontario
Welcome to Suite 4506 at 55C Bloor Yorkville Residences a stunning 1-bedroom, 1-bathroom condo set high above the city with sweeping views. This thoughtfully designed suite offers a bright, open layout with floor-to-ceiling windows, 9-foot ceilings, and premium finishes throughout. The modern kitchen features integrated appliances and a functional design, while the bedroom includes generous closet space for easy organization. Residents at 55C enjoy world-class amenities, including a 24-hour concierge, state-of-the-art fitness studio, yoga room, co-working lounges, private dining and entertainment spaces, and an expansive outdoor terrace with BBQs and fire pits. Perfectly situated steps from Bloor-Yonge subway, Yorkville boutiques, fine dining, the University of Toronto, and some of the city's best cultural attractions, this suite offers unmatched convenience and style in one of Torontos most sought-after neighbourhood's. Available Immediately! (id:61852)
Homewise Real Estate
1006 - 70 Forest Manor Road
Toronto, Ontario
Luxury Emerald City in a highly desirable location. Functional layout with a beautiful corner unit featuring an extra-large balcony. 2 Bedrooms + Media Den, bright and spacious with 9 ft ceilings. Includes 1 parking and 1 locker. Building amenities include 24-hr concierge, indoor pool, and party room. Just steps to the subway. Unbeatable location, close to Hwy 401/404 and Fairview Mall. 1009 sq.ft interior + 177 sq.ft balcony. (id:61852)
Homelife Landmark Realty Inc.
41 Boswell Avenue
Toronto, Ontario
Beautifully crafted 3+1 bedroom detached home located in the heart of Yorkville. This stunning property features a quartzite kitchen, a lower-level gym with full-height ceilings, and premium finishes throughout. The interior design blends white oak, quartzite, marble, and brass accents, all meticulously curated during a complete renovation. Tucked away on a quiet cul-de-sac, this home offers a perfect alternative to condo living, combining luxury, style, and comfort. Heated driveway and pathways add both practicality and charm to this remarkable residence. A true Yorkville masterpiece, it delivers a refined yet functional living space that defines modern sophistication. (id:61852)
Chestnut Park Real Estate Limited
29 Unity Side Road
Haldimand, Ontario
Embrace the opportunity to create your dream home on this spectacular 40-acre property, where natural beauty and possibility come together!! Featuring a tranquil pond and approximately 10 acres of forest, the land offers endless ways to enjoy the outdoors, from quiet walks under the trees to skating on the frozen pond in winter. Ideally located between Hamilton, Ancaster, and Caledonia, this unique property is zoned for both residential and agricultural use, giving you the freedom to design a lifestyle that fits your vision. Build a forever home surrounded by wide-open space, cultivate gardens, tap your own maple trees, or continue with farming. The options are truly endless in this gorgeous Hamlet of Unity Side! Stately homes surround, and every season brings its own charm. From vibrant sunsets over the fields, to the peaceful stillness of snowy landscapes. Whether youre seeking a family retreat, a homestead, or simply a place to grow and thrive, this property provides the perfect canvas for your future! (id:61852)
Chase Realty Inc.
39 Oliana Way
Brampton, Ontario
Welcome to this beautifully crafted 3+1 bedroom home tucked away in the sought-after Bram West neighborhood. Backing directly onto a lush greenbelt, this property offers a rare sense of privacy and calm, perfect for those who value nature without compromising on urban convenience. The interior features a warm and welcoming layout with 9-foot ceilings, rich hardwood flooring throughout the main level, and soft broadloom in the upper bedrooms for added comfort. The main floor has bright natural lighting that highlights the home's natural charm. At the heart of the home, the kitchen stands out with solid wood cabinetry, a functional breakfast bar, and a walkout to a deck ideal for enjoying your morning coffee or hosting intimate outdoor meals surrounded by greenery. A versatile main-floor den adds extra flexibility, whether you need a home office, guest room, or study. Conveniently located just minutes from Highways 407 and 401, and close to top schools, parks, shops, and everyday amenities, this home offers a peaceful setting with unbeatable access to everything you need. With its timeless appeal and practical layout, this is a home you can move into with ease and make your own over time (id:61852)
Tfn Realty Inc.
5473 Schueller Crescent
Burlington, Ontario
must See! Rare Find, Freehold Spacious Townhouse, Very Bright Ready For You To Move In, Very Well Maintained, Recent Upgrades,4 Bedrooms, Living Room With Walkout To Deck ,Zebra stylish blinds, Close To Go Station, QEW, mints Walk To The Lake, Shopping, Restaurants Movie Theatre (id:61852)
Right At Home Realty
