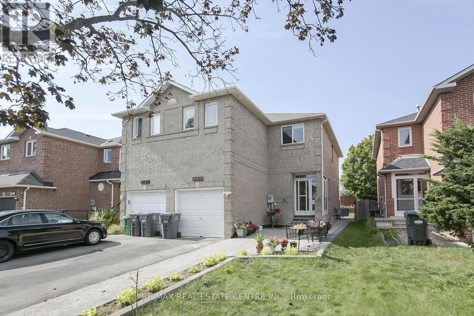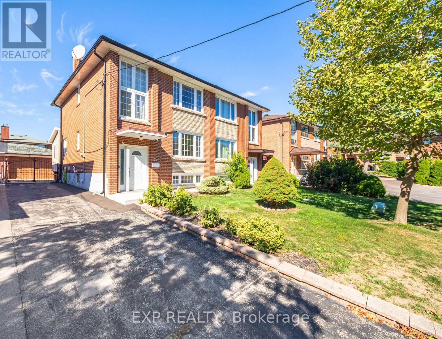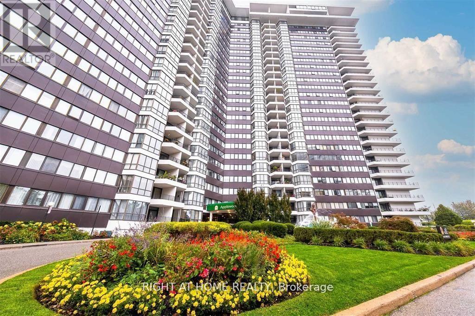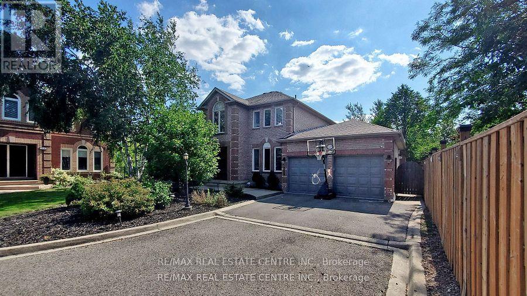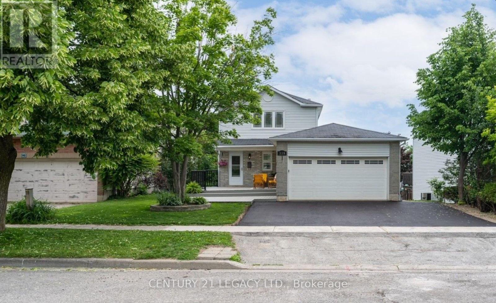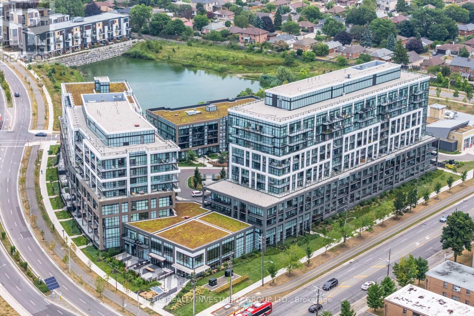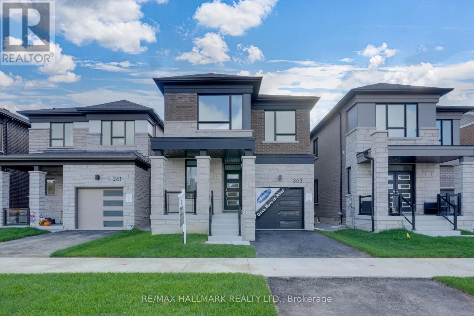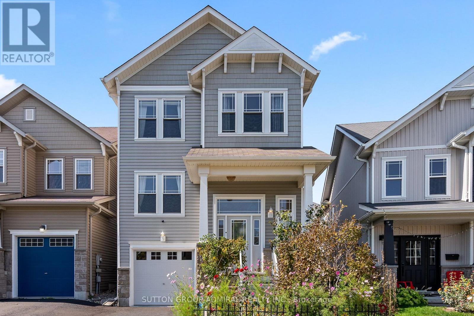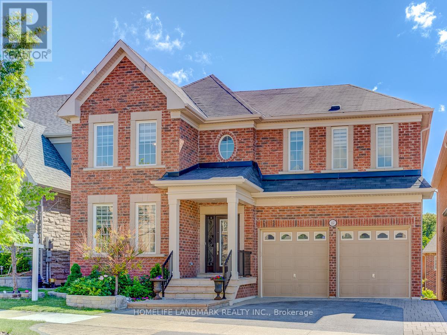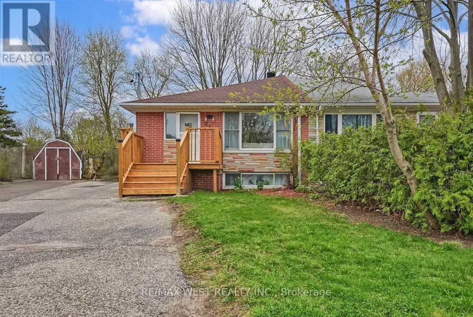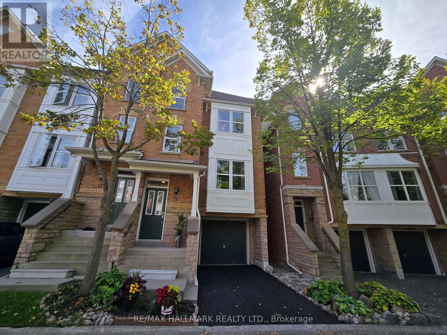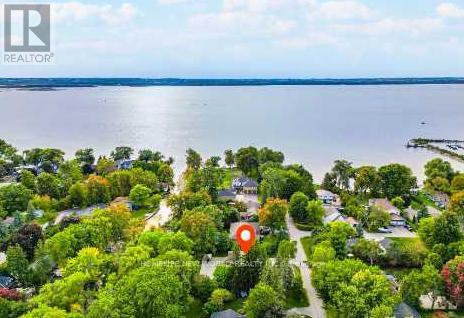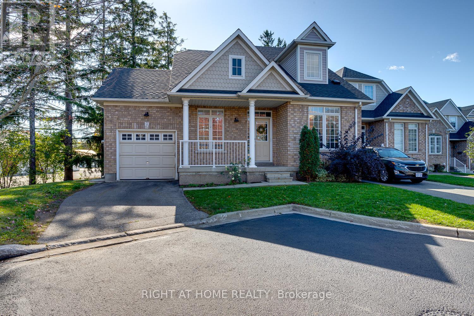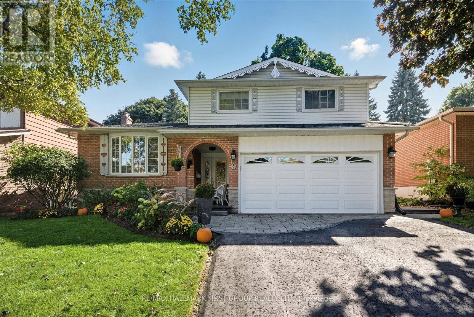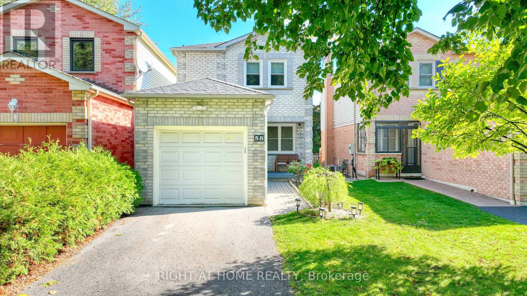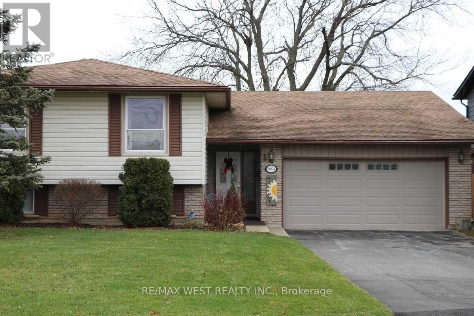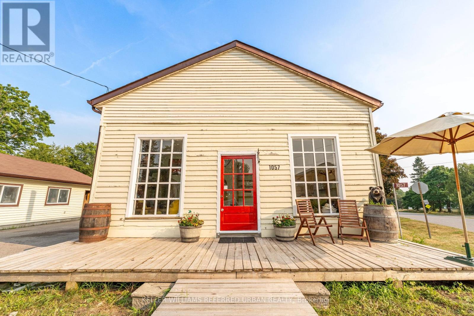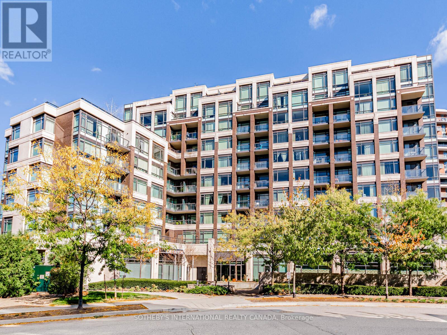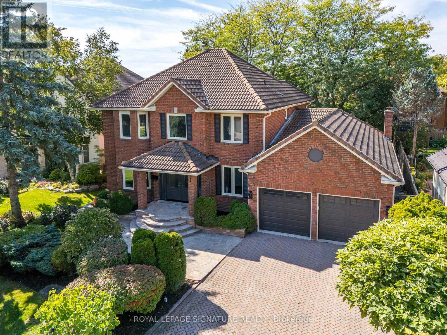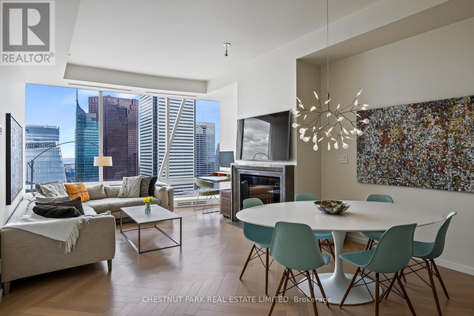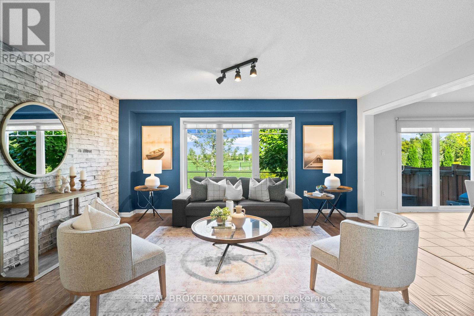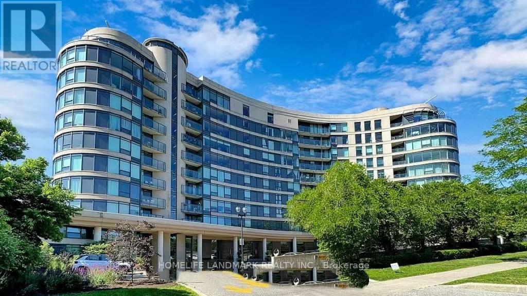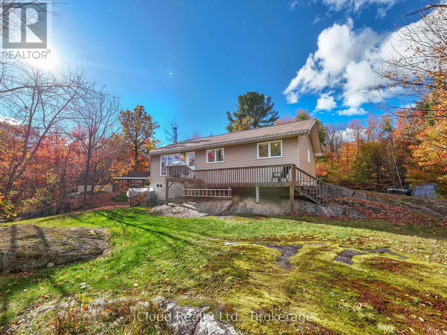5600 Cortina Crescent
Mississauga, Ontario
Welcome to this beautifully maintained 4-bedroom freehold semi-detached home located in the heart of Mississauga! Nestled on a quiet, family-oriented street, this spacious property offers a bright and functional layout with plenty of natural light throughout. Enjoy a modern kitchen with stainless steel appliances, generous-sized bedrooms, and a finished basement (2022) with a legal separate entrance and it's own laundry, perfect for in-laws, extended family or rental potential. Upstairs washrooms were upgraded in 2025 for a fresh, modern touch. This home also features two sets of washer/dryers (2nd floor(2025) and basement (2022), a private backyard ideal for entertaining, and a driveway that accommodates multiple cars. Located close to the top-rated schools, community parks, shopping plazas, major highways, and transit , this property offers the perfect combination of comfort, convenience, and long-term value. A must-see home that is move-in ready! (id:61852)
RE/MAX Real Estate Centre Inc.
35 Clairton Crescent
Toronto, Ontario
Welcome to 35 Clairton Cres, a home that has been lovingly owned by the same family for almost 40 years! Located in the Rockcliffe-Smythe area, this property offers incredible potential for the next owner to make it their very own. The property features a generous driveway with parking space for 6 cars, a rare detached 2-car garage, and a shed adjacent to the garage for additional storage! Inside, the main floor boasts an inviting open concept living and dining area filled with natural light from large windows. The eat in kitchen leads into a charming sunroom featuring expansive windows that open to the backyard, adding valuable living space to the home. This adaptable space can serve as a peaceful retreat, home office, workout area, or additional space for entertaining. From there, another exit opens directly to the outdoor space, making it easy to step outside and enjoy the fresh air, whether for a quick meal or simply to unwind. Upstairs you'll find three generously sized bedrooms that offer ample closet space, providing comfort and tranquility for the entire family. The fully finished basement, accessible through its own private entrance, offers a full kitchen, spacious recreation area, a 5-piece bathroom, laundry space, and large above-grade windows that flood the space with natural light. The versatile space is ideal for use as an in-law suite or an income-generating rental unit. This property is ready for your personal touch and transformation. This home combines nature and city living with nearby Smythe Park, Lambton Golf Course, and James Gardens. Enjoy effortless commuting with quick access to the UP Express & GO Station, and steps to Bloor West Village, local businesses, and top-rated schools. This hidden oasis provides suburban tranquility in the heart of the city! Don't miss this rare opportunity to create your dream home or investment in this fabulous central location! Come and view today! (id:61852)
Exp Realty
1018 - 1333 Bloor Street
Mississauga, Ontario
Luxurious Applewood Place-bright and spacious one bedroom, one bath, open concept living/dining with walkout to balcony. Exceptional amenities including 24h concierge, gym, tennis courts, rooftop sundeck, indoor pool & whirlpool, same floor laundry room, fantastic location steps to public transit, minutes to QEW, 427,401, airport, parks, retail. **EXTRAS** Option to Purchase Fully furnished!! Living room couches fold out. S/s fridge, s/s dishwasher, stove. Existing window coverings, existing light fixtures. Rogers cable, high speed internet. Convenience store in building. (id:61852)
Right At Home Realty
3408 Trelawny Circle
Mississauga, Ontario
A beautifully maintained and thoughtfully upgraded home in a desirable Mississauga Lisgar community. This spacious property offers modern updates and times charm, perfect for families seeking comfort and convenience. Recent upgrades include a brand-new furnace (2024), new dishwasher (2024), and a 200 AMP breaker (2022) for peace of mind. The home features pot lights throughout bedrooms, living room and family room (2022) along with ceiling fans in all bedrooms (2022) for year round comfort. The finished basement was extensively updated in 2022, with new flooring a modern washroom, and the addition of a second room, offering flexible space for a bedroom, office, or recreation. Outdoors, enjoy an extended living area with a deck freshly restrained (2025) perfect for entertaining. This home combines quality updated with everyday functionality, making it truly move-in ready. Don't miss your chance to own this gem! (id:61852)
RE/MAX Real Estate Centre Inc.
Upper - 339 Lewis Drive W
Orangeville, Ontario
Excellent opportunity to lease this beautiful detached home in the most family friendly area of Orangeville; close to schools, parks. This ready to move in home is spacious on both levels, has front porch, double garage parking, back deck accessible from living/kitchen, has separate laundry. The kitchen comes with upgraded appliances and open layout living/dining. Second level has 3 spacious bedrooms with a washroom.*****AVAILABLE FROM 1st NOV***** (id:61852)
Century 21 Legacy Ltd.
723 - 50 George Butchart Drive
Toronto, Ontario
Welcome to Saturday in the Park This modern 2-bedroom, carpet-free condo offers the perfect blend of style, comfort, and convenience just steps from Downsview Park, transit, shops, and everyday amenities. The open-concept layout features a sleek kitchen with quartz counters, a functional island, and stainless steel appliances, flowing into a bright living room with walkout to a rare full-length open-air balcony ideal for relaxing or entertaining. Both bedrooms are generously sized with large windows, including a primary with walk-in closet. The spa-inspired bath offers modern finishes and ample storage. Residents enjoy an impressive collection of building amenities, including a welcoming two-storey lobby with 24/7 concierge, co-working and study areas, a fully equipped fitness centre with yoga and spin studios, a party lounge with catering kitchen and BBQ terrace, a kids playroom, games room, and inviting outdoor spaces. Located minutes from TTC, GO Station, York University, and major highways, this condo combines modern living with a vibrant community lifestyle. Perfect for first-time buyers, down sizers, or investors dont miss this one! Why You'll Love It? Parkside Living: Imagine morning jogs or evening strolls just steps away. Resort-Inspired Amenities: Everything you need for work, play, and wellness right at home. Turnkey Lifestyle: Modern finishes, no carpet, and a functional layout perfect for entertaining. (id:61852)
Rexig Realty Investment Group Ltd.
363 Reid Drive W
Barrie, Ontario
Located in a family-friendly neighborhood near Hwy 400, this stunning 2,094 sq. ft. Detached home by Mattamy Homes is brand new and has never been lived in, situated in the highly anticipated Vicinity West community of South Barrie. The Sherwood model showcases a modern exterior design and a bright, open-concept layout ideal for todays families. Featuring 4 bedrooms and 3.5 bathrooms, this home blends functionality with contemporary style. The main floor includes 9 ceilings, a spacious great room with an electric fireplace, and a beautifully designed kitchen complete with a large island, quartz countertops, and abundant cabinetry. A formal dining area and a versatile ground floor office make this layout perfect for both entertaining and working from home. Upstairs, you'll find four well-proportioned bedrooms including a serene primary suite with a walk-in closet and a luxurious ensuite bathroom, as well as the convenience of second-floor laundry. Built with energy efficiency in mind, this Energy Star-certified home includes a tankless water heater and a gas heating system for year-round comfort. Conveniently located close to Shopping, dining, parks, and top-rated schools, this home offers exceptional value for a brand-new detached home in one of Barrie's fastest-growing communities. This is an incredible opportunity to own a beautifully designed home in South Barrie. A deal like this wont last. (id:61852)
RE/MAX Hallmark Realty Ltd.
54 Pearl Drive
Orillia, Ontario
Welcome to 54 Pearl Drive in Orillias desirable West Ridge community! Freshly painted and move-in ready, this spacious 3+1 bedroom, 4 bathroom home is the ideal opportunity for first-time buyers or families looking for comfort, convenience, and value. Step inside to an open-concept main floor featuring a bright living and dining area that creates a welcoming space for family gatherings and entertaining. The modern kitchen offers plenty of cabinet storage and prep space, making everyday cooking both practical and enjoyable. Upstairs, youll find three generous bedrooms, including a primary retreat with a walk-in closet and private ensuite bath, plus an additional full bathroom for family or guests. The fully finished basement adds exceptional versatility, offering full bathroom, and a fourth bedroom perfect for guests, in-laws, a playroom, or a home office. The backyard is fully fenced, providing a safe space for children and pets, and the garage with inside entry adds everyday convenience. Located just steps from Lakehead University, Costco, shopping, restaurants, schools, and recreation, this home combines lifestyle and location in one of Orillias most family-friendly neighbourhoods. With close to 2,500 sq.ft. of finished living space, this property is truly turnkey and ready for its next chapter. Dont miss this chance to get into the market with a spacious and well-maintained home in a prime location! (id:61852)
Sutton Group-Admiral Realty Inc.
137 Alpaca Drive
Richmond Hill, Ontario
Gorgeous Beautiful Detached 4Br House In Richmond Hill Jefferson Forest Area, Great Layout, Hardwood Floor Throughout. Main Fl 9Ft Ceiling, Extra High Doors, Brand New Custom Blinds, Professionally Finished W/O Basement With H/T,Bar And Office; Amazing Landscaping, Beautiful Privacy Backyard; Over 4000 Sq Ft. Of Living Space Including Professional Finished W/O Basement. Top School Area (Richmond Hill High, Beynon Fields Ps) Steps To Park, Pond And Trail! (id:61852)
Homelife Landmark Realty Inc.
277 Silverbirch Drive
Newmarket, Ontario
Welcome to This Stylish 3-Bedroom Semi-Detached Brick Bungalow in High-Demand Newmarket! This beautifully maintained home features a modern, spacious kitchen with stainless steel appliances and ample cabinetry, perfect for family living and entertaining. The bright open concept dining and living room is filled with natural light from the many windows, creating a warm and inviting atmosphere. Enjoy three generously sized bedrooms (one currently used as an office), two renovated washrooms, and neutral colors throughout. Laundry is conveniently located on the main floor. Additional features include a 200-amp electrical panel, electric vehicle charger (EV), and a paved private driveway. The deep pie-shaped lot offers a fully fenced yard with a storage shed, providing both privacy and outdoor enjoyment. A fantastic opportunity for first-time buyers or families looking to settle in a prime location with easy access to schools, Upper Canada Mall, Tim Hortons, Newmarket Plaza, Costco, Mabel Davis Conservation Area, Newmarket GO Station, and Highways 400 & 404. (id:61852)
RE/MAX West Realty Inc.
19 Michael Way
Markham, Ontario
Charming and meticulously maintained END UNIT townhome nestled in a prime location in Buttonville. Main level features 9-foot ceilings with an open concept eat-in kitchen overlooking a small quiet parkette. The bright cozy dining room connects the living room with a marble gas fireplace and walk out to the balcony. The finished lower level offers a separate entry walkout to a south facing treed backyard and a possible 3rd bedroom, roughed-in for an additional bathroom. Originally a 3 bedroom converted by the builder into 2 spacious bedrooms. Baths are outfitted with glass showers and granite counters. Additional features include an office/computer nook with soaring cathedral ceilings. Freshly painted throughout including exterior cathedral windows, newly paved driveway and newly stained balcony. Low maintenance fee includes water, landscaping, snow & garbage removal, common elements, building insurance and parking. Excellent location surrounded by top ranking schools including Buttonville PS, Unionville HS, St. Augustine, St. Justin Martyr. Walking distance to T&T supermarket, Shoppers, Tim Hortons, restaurants and two major banks. Public transit is at your doorstep and just minutes drive to Hwy 404/407. (id:61852)
RE/MAX Hallmark Realty Ltd.
215 Willow Drive
Georgina, Ontario
Welcome To This One Of A Kind Fully Renovated 3 Car Garage Beautiful Bungalow On A 100' X 260' Waterfront Lot. Quiet Dead End Street. Bright & Spacious. 3+2 Bedrooms, 4 Baths. 9 Ft Smooth Ceiling, Open Concept New Modern Kitchen W/Quartz Countertop, S/S Appliance, Pot Lights, Centre Island. Walkout From Dining Room To Newly Built Large Deck, Newer Vinyl Floors Throughout, Separate 1 Bdrm Bunkie Dwelling W/Kitchenette & 3Pc Bath For Extended Family. 3 Car Garage With Drive Through Door To Newly Interlocking South Facing Backyard, Paved Circular Driveway W/No Sidewalk Could Park 8 Cars. Dock Your Boat In The Boat House At Back Yard. Property Uses Municipal Water Supply & Sewer, Gas Line. Close To Park, Schools, Shopping and Hwy 404...Seeing Is Believing! Ready To Move In And Simply Enjoy This Gorgeous Home! (id:61852)
Homelife New World Realty Inc.
17 - 19 Niagara Drive
Oshawa, Ontario
Bright and spacious end unit two storey townhouse located in a desirable North Oshawa area! Steps From UOIT and Durham College! A beautiful open concept layout and 9 foot ceiling on the main floor. A gorgeous modern kitchen with stainless steel appliances (fridge 2024), granite counters and breakfast bar. The master bedroom with 4 pc ensuite, second bedroom and laundry are all conveniently located on the main level. The basement is massive and has an extra bedroom and a 4 pc bath with lots of room for storage. This lovely home is close to shopping, public transit, restaurants, hwy 407/401, and more. It is the perfect opportunity for investors and first time home buyers! (id:61852)
Right At Home Realty
7 Spry Avenue
Clarington, Ontario
Offered for the first time in one of Bowmanville's most desirable family neighbourhoods, this beautifully cared-for 5-level side-split radiates pride of ownership from the moment you arrive. Featuring 3+1 spacious bedrooms and 3 bathrooms, this home offers incredible flexibility for families, multigenerational living, or anyone seeking both space and style. Set on a professionally landscaped and manicured lot, the curb appeal is just the beginning. Inside, you'll find tasteful updates throughout, including an upper-level kitchen with custom wood cabinetry, granite countertops, ceramic backsplash, under-cabinet lighting, and pot lights. A walkout from the kitchen leads to a large back deck perfect for morning coffee or hosting guests and into a fully fenced backyard oasis with mature gardens. The bright living and formal dining areas feature oak flooring and a charming bow window, creating a warm, inviting naturally-lit atmosphere. Upstairs offers 3 generous bedrooms, including a spacious primary suite with 3-pc ensuite and ample closet space, plus a beautifully renovated 4-pc bath. The ground level includes a cozy family room with natural gas fireplace, updated 2-pc bath, main floor laundry, and garage access for everyday convenience. The lower levels offer a versatile rec room, 4th bedroom or office, large utility/workshop, and plenty of storage. Located just steps from Bowmanville Valley's park system, top-rated schools, trails, and minutes to 401/407/418. This home is a must-see - some houses you just walk into and feel it, and you will with this one. Don't miss this rare opportunity to own a move-in-ready home in a welcoming, family-focused community! Pre-list Inspection report available upon request after viewing. (id:61852)
RE/MAX Hallmark First Group Realty Ltd.
58 Teddington Crescent
Whitby, Ontario
Well-Maintained 3-Bedroom Home in Desirable Fallingbrook, Whitby! Welcome to this well-kept, move-in ready home located in the desirable Fallingbrook neighbourhood, perfect for families, first-time buyers, or savvy investors! This charming property features a spacious primary bedroom with a double closet, 3 bathrooms, and a fully finished basement complete with a cozy brick fireplace and 3-piece bath ideal for a Rec room, home office, or guest suite. Enjoy seamless indoor-outdoor living with an open-concept living/dining area that walks out to a composite deck, featuring a gas line for your BBQ and a custom retractable awning with remote control perfect for entertaining in any season.Located just steps from transit, shops, restaurants, and top-rated schools, this home offers the perfect blend of comfort, convenience, and community. Don't miss your chance to live in one of the most desirable pockets of the city! Book your showing today! ** This is a linked property.** (id:61852)
Right At Home Realty
7094 Casey Street
Niagara Falls, Ontario
Great raised bungalow in a quite neighbourhood. this home is a definite must see as it is move in ready with everything you need! Second kitchen in lower level could be used for an in-law apartment. Large windows on main floor and lower level let in lots of natural light. The open concept living room, dining room and kitchen make this home very comfortable, spacious and versatile. 3 Season sun room is huge with sky light. The upstairs kitchen has a raised eating counter space for three stools. both kitchens an both bathrooms were upgraded. Garage is completely insulated with a window, additional lighting, workbench and a 220 volt heater. wonderful shade tree and utility shed in the backyard. (id:61852)
RE/MAX West Realty Inc.
1057 County Rd 31
Alnwick/haldimand, Ontario
Discover the possibilities with this unique property that is just steps to the water in the heart of Lakeport! Once home to the Lakeport General Store, this versatile 3-bedroom, 1-bathroom property offers endless options for you to live and/or operate a business, create a studio, office, or shop all while enjoying the comfort of living on-site. The main floor includes the former storefront- that could be used for a business or or simply enjoy it as part of your living space- with original hardwood floors and a cozy wood stove, a spacious kitchen with pantry & breakfast bar, open living-room with walk-out to a large (12x30 ft ) backyard patio, dining-room (separate room), 2 bedrooms, and a 4-piece bath. Upstairs features a family room and private, skylit primary bedroom retreat and 600 sq ft of extra unused, semi renovated space. Outside, enjoy a fully fenced yard with pond (comes with fish and has a pump), bunkie with its own private deck backing onto the ravine, and detached 2-car garage -with electricity, great for car enthusiasts and ideal for storage or a workshop. The sun-filled deck overlooks an expansive yard with mature trees and parking for 7+ vehicles. Bonus perk - free internet with from Airnet Wireless until 2027. With its flexible zoning, prime location, and one-of-a-kind character, this property is perfect for entrepreneurs, hobbyists, or anyone seeking a aquite lifestyle in a waterfront community! (id:61852)
Keller Williams Referred Urban Realty
701 - 8130 Birchmount Road
Markham, Ontario
Welcome to this large, luxury 2+1 bedroom condo with a den in the heart of Downtown Markham. This bright and spacious unit features an open-concept layout with hardwood floors and floor-to-ceiling windows that fill the space with natural light. The split-bedroom design offers privacy and functionality, while the standout feature is the oversized private terrace, perfect for outdoor dining, relaxing, or entertaining. A second parking spot is also available for added convenience. Located just steps from Viva and GO Transit, YMCA, Markville Mall, Cineplex, top-rated restaurants, banks, and with easy access to Highways 407 and 404, this condo is ideally situated for both lifestyle and commuting. Enjoy premium building amenities including a 24-hour concierge, pool and sauna, party room, media room, and rooftop terrace. This is your chance to enjoy luxury living in one of Markham's most vibrant communities. (id:61852)
Sotheby's International Realty Canada
11 Royal Rouge Trail
Toronto, Ontario
Welcome to this breathtaking 4-bedroom detached home, just finished undergoing a complete overhaul from top to bottom. Every detail has been redone, giving the feel of a brand-new build that has never been lived in. Bright and spacious throughout, the home showcases a gorgeous designer chefs kitchen with quartz countertops, a custom island, built-in oven, microwave, cooktop, and a breakfast area overlooking the garden. The main floor also features a spacious family room with a fireplace, elegant living and dining rooms with high-end finishes and pot lights, and a versatile office or den that can easily serve as a fifth bedroom. Upstairs, the winding staircase with wrought iron pickets leads to four generous bedrooms, including a luxurious primary suite with a walk-in closet, Pela blackout blinds, and a spa-like 5-piece ensuite. The home is finished with beautiful engineered hardwood floors throughout, brand-new windows, and a Marley Clay tile roof with a lifetime warranty. All appliances, including the washer and dryer, are brand new in 2025, and the home also offers direct access to a double-car garage for added convenience. Outside, enjoy a private backyard with a full deck perfect for entertaining or relaxing. Ideally located near highways, shopping, schools, restaurants, hiking trails, and just minutes to the lake and Rouge Beach, this home combines modern luxury with everyday comfort in an unbeatable location. (id:61852)
Royal LePage Signature Realty
5707 - 180 University Avenue
Toronto, Ontario
Suite 5707 is a distinguished one-bedroom Private Estate suite above the Shangri-La Toronto, where panoramic skyline and lake views shift effortlessly from sunlit horizons to a dazzling nighttime city glow. With 10-ft ceilings (only for floors 50 and higher), herringbone hardwood floors, and a Boffi Italian kitchen featuring Miele and Sub-Zero appliances, the home combines elegance and functionality. Motorized shades are featured throughout, while custom Poliform closets in both the foyer and bedroom add boutique-inspired refinement. The marble-clad four-piece ensuite is a spa-like retreat with a deep soaker tub, heated floors, and seven-head Kohler DTV digital shower. One parking stall with valet service and a large private locker room adjacent complete this unique offering. Residents enjoy access to world-class hotel amenities and services including 24-hour concierge and security, a fitness centre, indoor pool, sauna and steam rooms, and valet parking (available only to Private Estate floors)all in the heart of Toronto's Entertainment and Financial Districts. (id:61852)
Chestnut Park Real Estate Limited
565 Attenborough Terrace
Milton, Ontario
One of Milton's most functional and loved floor plans, this detached home offers 2,301 sq. ft. plus a finished basement and double car garage, set on a quiet street with no neighbours behind as the backyard opens to a massive park. The main floor features a bright office, open living/dining, and an eat-in kitchen with Corian counters, pantry, and abundant cupboard space. Upstairs, enjoy a versatile family room, four spacious bedrooms, and the convenience of upper-level laundry. The primary suite includes a walk-in closet and ensuite with Corian counters. The finished basement boasts vinyl flooring, pot lights, and large windows. Carpet-free living with hardwood throughout the top two levels, plus direct garage access, adds to the appeal. With a western-facing yard perfect for sunset lovers, and close to parks, trails, schools, and transit, this home blends style, comfort, and location. It's the lifestyle upgrade you've been waiting for. (id:61852)
Real Broker Ontario Ltd.
1002 - 18 Valley Woods Road
Toronto, Ontario
Fabulous Bellair Gardens and near York Mills. Welcome to this charming and efficient 1+1 condo unit, thoughtfully designed to maximize space and comfort. The east-facing exposure fills the home with natural light throughout the day, creating a bright and welcoming atmosphere. The open-concept layout seamlessly blends the kitchen, dining, and living area--perfect for everyday living and entertaining. The versatile den is ideal for a home office, reading nook, or extra storage. The bedroom is cozy and private, offering a peaceful retreat at the end of the day. Enjoy the amenities consisting of fitness center, party room, library, visitor parking and concierge. Located with TTC at your doorstep and quick access to 401/407/DVP, it is only 20 minutes to downtown and close to schools, parks, and shopping. All existing furniture currently in the unit may be included as a gift from the seller at no additional cost, in as-is condition, if requested by the buyer. (id:61852)
Homelife Landmark Realty Inc.
6 Springhill Road
Mckellar, Ontario
Discover your own piece of paradise on this beautifully maintained, nearly one-acre property offering peace, privacy, and a connection to nature. This charming 3-bedroom raised bungalow reflects pride of ownership throughout and is ideally situated near the quaint village of McKellar. Surrounded by mature trees, the home is privately set back from the road with a gently winding driveway that enhances its inviting curb appeal. The location is a nature lover's dream, with numerous lakes, beaches, parks, and public boat launches just minutes away. Conveniently located close to Highway 124, the property provides easy access to Parry Sound, approximately a 15-minute drive, making it an ideal blend of rural tranquility and accessibility. The home is serviced by a drilled well, with a secondary dug well currently in use for garden irrigation. The lower level features a partial basement with walk-out access to the wood shed, utility area, and additional storage. A highly efficient woodstove in addition to a forced air furnace with smart thermostat provides a warm, cozy atmosphere during the colder months. This property offers a rare opportunity to enjoy a serene, well-cared-for home in a desirable area perfect as a year-round residence or peaceful retreat. Note: Low taxes, low maintenance! (id:61852)
Icloud Realty Ltd.
23 Ferguson Street
Erin, Ontario
Welcome to this Exquisite, Brand-New Detached Home in the Charming Town of Erin! This beautifully designed home offers 4 spacious bedrooms, a versatile office/loft, and 3 full bathrooms on the upper level. The primary suite boasts elegant coffered ceilings and a luxurious private ensuite, while two additional bedrooms are connected by a convenient Jack-and-Jill bathroom. A fourth bedroom features its own private bath, perfect for guests or multigenerational living. A stylish main floor powder room adds convenience for everyday use. This home is loaded with modern, upscale finishes, including: Hardwood flooring throughout, An elegant gas fireplace, Soaring 9-foot ceilings, Upgraded 8-foot doors and arched openings fora grand feel, Beautifully upgraded bathrooms with designer tile and cabinetry, A chef-inspired kitchen with premium finishes, A 200-amp electrical panel with an electric car charger already installed, Step out from the main floor to your private backyard and enjoy the serenity of your surroundings. An enclosed front porch adds charm and functionality. Plus, a separate entrance to the basement, completed by the builder, provides excellent future income potential or room to expand. Whether you're a growing family or a savvy investor, this move-in-ready home offers the perfect combination of luxury, functionality, and future opportunity-all in a peaceful and sought-after community. Don't miss your chance to own this stunning new home in the heart of Erin! (id:61852)
Royal LePage Signature Realty
