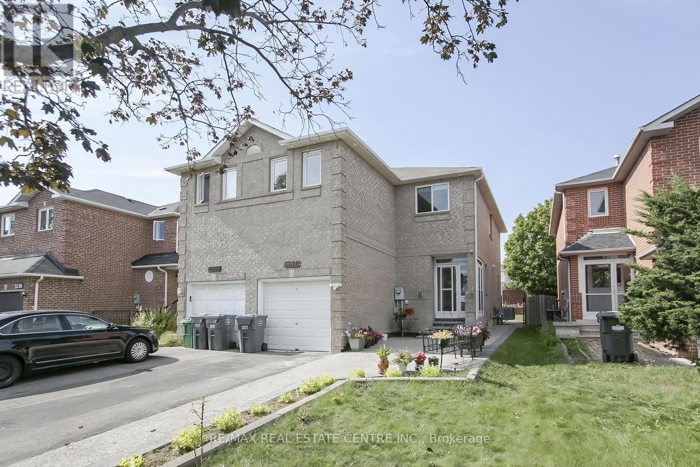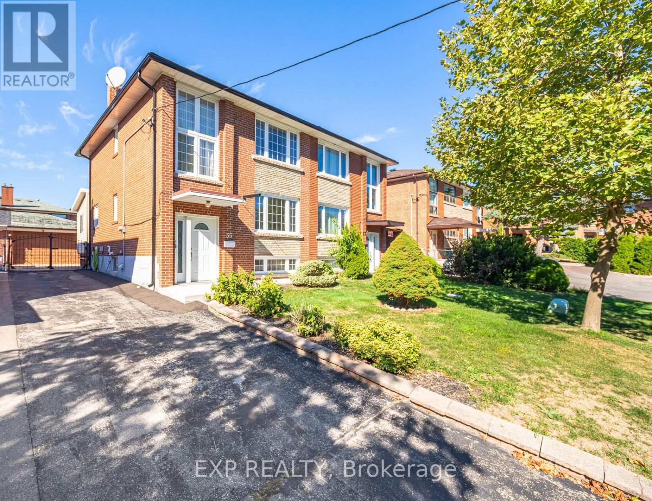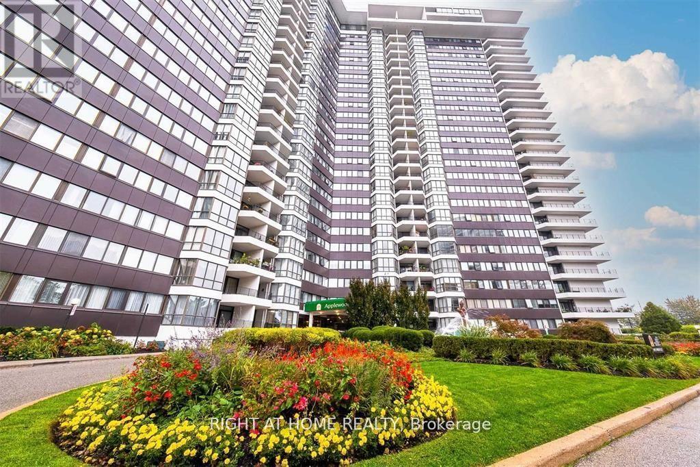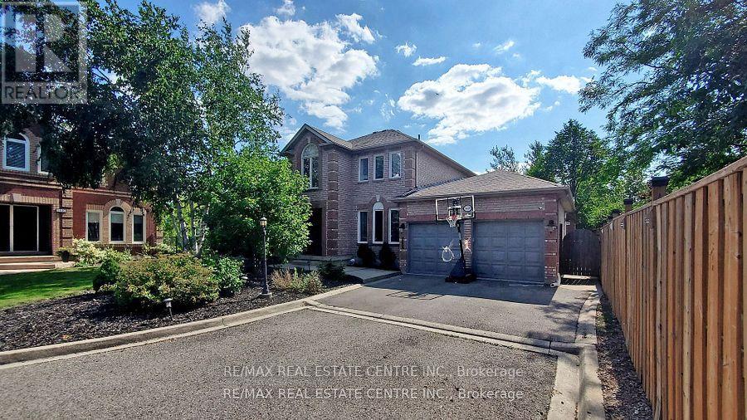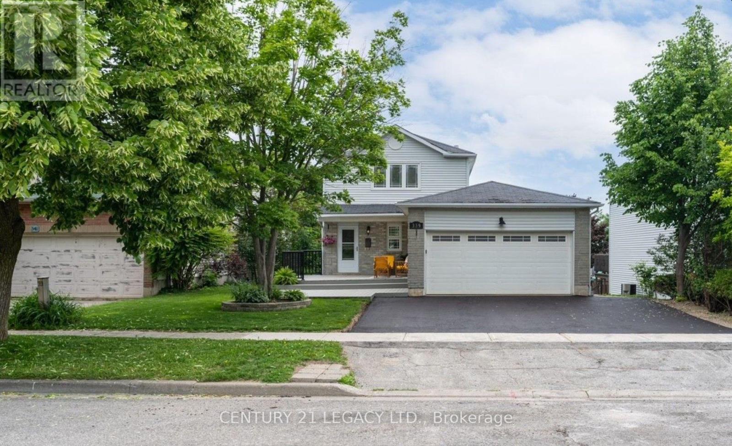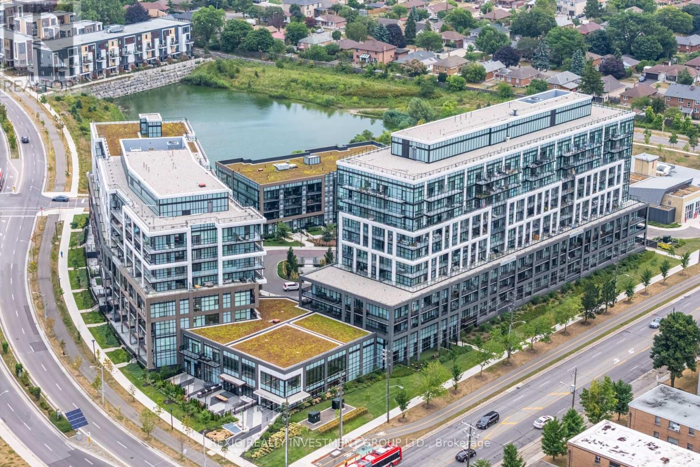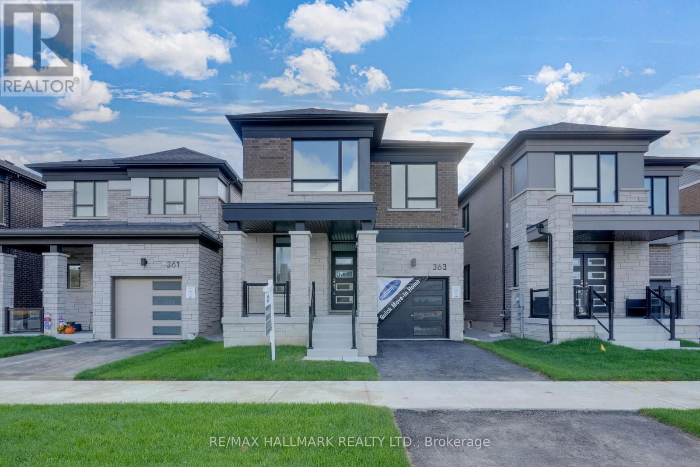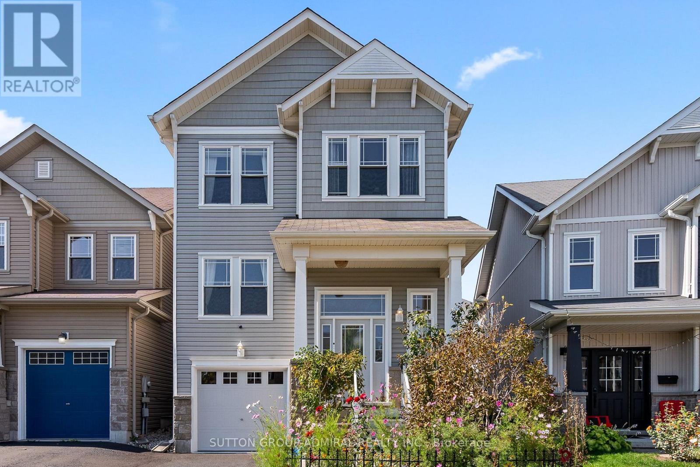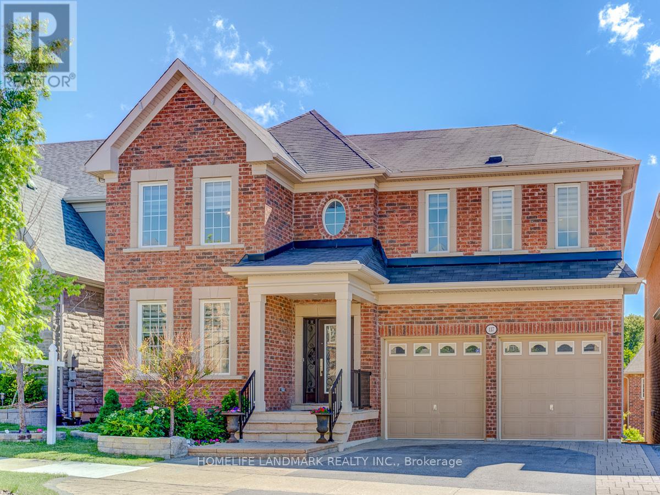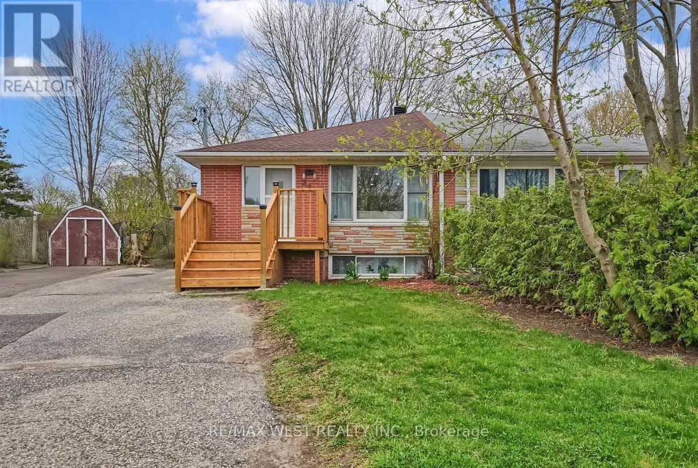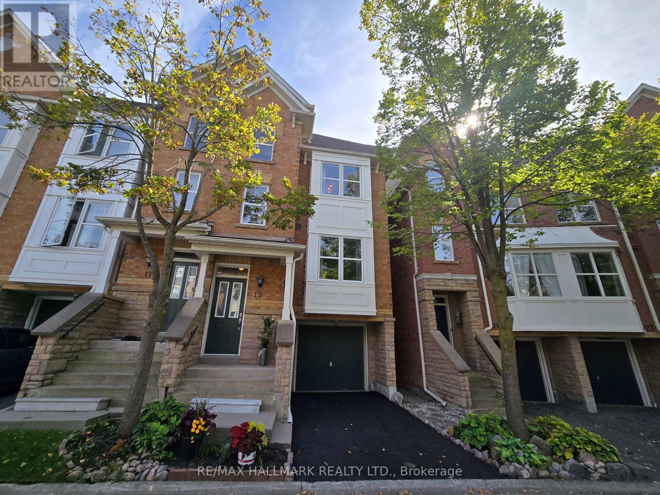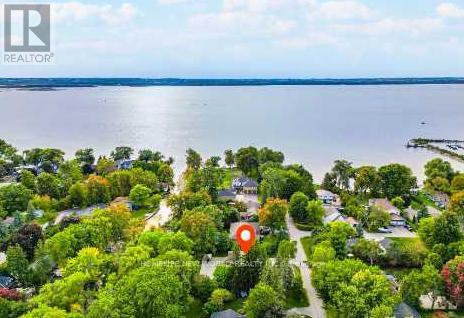5600 Cortina Crescent
Mississauga, Ontario
Welcome to this beautifully maintained 4-bedroom freehold semi-detached home located in the heart of Mississauga! Nestled on a quiet, family-oriented street, this spacious property offers a bright and functional layout with plenty of natural light throughout. Enjoy a modern kitchen with stainless steel appliances, generous-sized bedrooms, and a finished basement (2022) with a legal separate entrance and it's own laundry, perfect for in-laws, extended family or rental potential. Upstairs washrooms were upgraded in 2025 for a fresh, modern touch. This home also features two sets of washer/dryers (2nd floor(2025) and basement (2022), a private backyard ideal for entertaining, and a driveway that accommodates multiple cars. Located close to the top-rated schools, community parks, shopping plazas, major highways, and transit , this property offers the perfect combination of comfort, convenience, and long-term value. A must-see home that is move-in ready! (id:61852)
RE/MAX Real Estate Centre Inc.
35 Clairton Crescent
Toronto, Ontario
Welcome to 35 Clairton Cres, a home that has been lovingly owned by the same family for almost 40 years! Located in the Rockcliffe-Smythe area, this property offers incredible potential for the next owner to make it their very own. The property features a generous driveway with parking space for 6 cars, a rare detached 2-car garage, and a shed adjacent to the garage for additional storage! Inside, the main floor boasts an inviting open concept living and dining area filled with natural light from large windows. The eat in kitchen leads into a charming sunroom featuring expansive windows that open to the backyard, adding valuable living space to the home. This adaptable space can serve as a peaceful retreat, home office, workout area, or additional space for entertaining. From there, another exit opens directly to the outdoor space, making it easy to step outside and enjoy the fresh air, whether for a quick meal or simply to unwind. Upstairs you'll find three generously sized bedrooms that offer ample closet space, providing comfort and tranquility for the entire family. The fully finished basement, accessible through its own private entrance, offers a full kitchen, spacious recreation area, a 5-piece bathroom, laundry space, and large above-grade windows that flood the space with natural light. The versatile space is ideal for use as an in-law suite or an income-generating rental unit. This property is ready for your personal touch and transformation. This home combines nature and city living with nearby Smythe Park, Lambton Golf Course, and James Gardens. Enjoy effortless commuting with quick access to the UP Express & GO Station, and steps to Bloor West Village, local businesses, and top-rated schools. This hidden oasis provides suburban tranquility in the heart of the city! Don't miss this rare opportunity to create your dream home or investment in this fabulous central location! Come and view today! (id:61852)
Exp Realty
1018 - 1333 Bloor Street
Mississauga, Ontario
Luxurious Applewood Place-bright and spacious one bedroom, one bath, open concept living/dining with walkout to balcony. Exceptional amenities including 24h concierge, gym, tennis courts, rooftop sundeck, indoor pool & whirlpool, same floor laundry room, fantastic location steps to public transit, minutes to QEW, 427,401, airport, parks, retail. **EXTRAS** Option to Purchase Fully furnished!! Living room couches fold out. S/s fridge, s/s dishwasher, stove. Existing window coverings, existing light fixtures. Rogers cable, high speed internet. Convenience store in building. (id:61852)
Right At Home Realty
3408 Trelawny Circle
Mississauga, Ontario
A beautifully maintained and thoughtfully upgraded home in a desirable Mississauga Lisgar community. This spacious property offers modern updates and times charm, perfect for families seeking comfort and convenience. Recent upgrades include a brand-new furnace (2024), new dishwasher (2024), and a 200 AMP breaker (2022) for peace of mind. The home features pot lights throughout bedrooms, living room and family room (2022) along with ceiling fans in all bedrooms (2022) for year round comfort. The finished basement was extensively updated in 2022, with new flooring a modern washroom, and the addition of a second room, offering flexible space for a bedroom, office, or recreation. Outdoors, enjoy an extended living area with a deck freshly restrained (2025) perfect for entertaining. This home combines quality updated with everyday functionality, making it truly move-in ready. Don't miss your chance to own this gem! (id:61852)
RE/MAX Real Estate Centre Inc.
Upper - 339 Lewis Drive W
Orangeville, Ontario
Excellent opportunity to lease this beautiful detached home in the most family friendly area of Orangeville; close to schools, parks. This ready to move in home is spacious on both levels, has front porch, double garage parking, back deck accessible from living/kitchen, has separate laundry. The kitchen comes with upgraded appliances and open layout living/dining. Second level has 3 spacious bedrooms with a washroom.*****AVAILABLE FROM 1st NOV***** (id:61852)
Century 21 Legacy Ltd.
723 - 50 George Butchart Drive
Toronto, Ontario
Welcome to Saturday in the Park This modern 2-bedroom, carpet-free condo offers the perfect blend of style, comfort, and convenience just steps from Downsview Park, transit, shops, and everyday amenities. The open-concept layout features a sleek kitchen with quartz counters, a functional island, and stainless steel appliances, flowing into a bright living room with walkout to a rare full-length open-air balcony ideal for relaxing or entertaining. Both bedrooms are generously sized with large windows, including a primary with walk-in closet. The spa-inspired bath offers modern finishes and ample storage. Residents enjoy an impressive collection of building amenities, including a welcoming two-storey lobby with 24/7 concierge, co-working and study areas, a fully equipped fitness centre with yoga and spin studios, a party lounge with catering kitchen and BBQ terrace, a kids playroom, games room, and inviting outdoor spaces. Located minutes from TTC, GO Station, York University, and major highways, this condo combines modern living with a vibrant community lifestyle. Perfect for first-time buyers, down sizers, or investors dont miss this one! Why You'll Love It? Parkside Living: Imagine morning jogs or evening strolls just steps away. Resort-Inspired Amenities: Everything you need for work, play, and wellness right at home. Turnkey Lifestyle: Modern finishes, no carpet, and a functional layout perfect for entertaining. (id:61852)
Rexig Realty Investment Group Ltd.
363 Reid Drive W
Barrie, Ontario
Located in a family-friendly neighborhood near Hwy 400, this stunning 2,094 sq. ft. Detached home by Mattamy Homes is brand new and has never been lived in, situated in the highly anticipated Vicinity West community of South Barrie. The Sherwood model showcases a modern exterior design and a bright, open-concept layout ideal for todays families. Featuring 4 bedrooms and 3.5 bathrooms, this home blends functionality with contemporary style. The main floor includes 9 ceilings, a spacious great room with an electric fireplace, and a beautifully designed kitchen complete with a large island, quartz countertops, and abundant cabinetry. A formal dining area and a versatile ground floor office make this layout perfect for both entertaining and working from home. Upstairs, you'll find four well-proportioned bedrooms including a serene primary suite with a walk-in closet and a luxurious ensuite bathroom, as well as the convenience of second-floor laundry. Built with energy efficiency in mind, this Energy Star-certified home includes a tankless water heater and a gas heating system for year-round comfort. Conveniently located close to Shopping, dining, parks, and top-rated schools, this home offers exceptional value for a brand-new detached home in one of Barrie's fastest-growing communities. This is an incredible opportunity to own a beautifully designed home in South Barrie. A deal like this wont last. (id:61852)
RE/MAX Hallmark Realty Ltd.
54 Pearl Drive
Orillia, Ontario
Welcome to 54 Pearl Drive in Orillias desirable West Ridge community! Freshly painted and move-in ready, this spacious 3+1 bedroom, 4 bathroom home is the ideal opportunity for first-time buyers or families looking for comfort, convenience, and value. Step inside to an open-concept main floor featuring a bright living and dining area that creates a welcoming space for family gatherings and entertaining. The modern kitchen offers plenty of cabinet storage and prep space, making everyday cooking both practical and enjoyable. Upstairs, youll find three generous bedrooms, including a primary retreat with a walk-in closet and private ensuite bath, plus an additional full bathroom for family or guests. The fully finished basement adds exceptional versatility, offering full bathroom, and a fourth bedroom perfect for guests, in-laws, a playroom, or a home office. The backyard is fully fenced, providing a safe space for children and pets, and the garage with inside entry adds everyday convenience. Located just steps from Lakehead University, Costco, shopping, restaurants, schools, and recreation, this home combines lifestyle and location in one of Orillias most family-friendly neighbourhoods. With close to 2,500 sq.ft. of finished living space, this property is truly turnkey and ready for its next chapter. Dont miss this chance to get into the market with a spacious and well-maintained home in a prime location! (id:61852)
Sutton Group-Admiral Realty Inc.
137 Alpaca Drive
Richmond Hill, Ontario
Gorgeous Beautiful Detached 4Br House In Richmond Hill Jefferson Forest Area, Great Layout, Hardwood Floor Throughout. Main Fl 9Ft Ceiling, Extra High Doors, Brand New Custom Blinds, Professionally Finished W/O Basement With H/T,Bar And Office; Amazing Landscaping, Beautiful Privacy Backyard; Over 4000 Sq Ft. Of Living Space Including Professional Finished W/O Basement. Top School Area (Richmond Hill High, Beynon Fields Ps) Steps To Park, Pond And Trail! (id:61852)
Homelife Landmark Realty Inc.
277 Silverbirch Drive
Newmarket, Ontario
Welcome to This Stylish 3-Bedroom Semi-Detached Brick Bungalow in High-Demand Newmarket! This beautifully maintained home features a modern, spacious kitchen with stainless steel appliances and ample cabinetry, perfect for family living and entertaining. The bright open concept dining and living room is filled with natural light from the many windows, creating a warm and inviting atmosphere. Enjoy three generously sized bedrooms (one currently used as an office), two renovated washrooms, and neutral colors throughout. Laundry is conveniently located on the main floor. Additional features include a 200-amp electrical panel, electric vehicle charger (EV), and a paved private driveway. The deep pie-shaped lot offers a fully fenced yard with a storage shed, providing both privacy and outdoor enjoyment. A fantastic opportunity for first-time buyers or families looking to settle in a prime location with easy access to schools, Upper Canada Mall, Tim Hortons, Newmarket Plaza, Costco, Mabel Davis Conservation Area, Newmarket GO Station, and Highways 400 & 404. (id:61852)
RE/MAX West Realty Inc.
19 Michael Way
Markham, Ontario
Charming and meticulously maintained END UNIT townhome nestled in a prime location in Buttonville. Main level features 9-foot ceilings with an open concept eat-in kitchen overlooking a small quiet parkette. The bright cozy dining room connects the living room with a marble gas fireplace and walk out to the balcony. The finished lower level offers a separate entry walkout to a south facing treed backyard and a possible 3rd bedroom, roughed-in for an additional bathroom. Originally a 3 bedroom converted by the builder into 2 spacious bedrooms. Baths are outfitted with glass showers and granite counters. Additional features include an office/computer nook with soaring cathedral ceilings. Freshly painted throughout including exterior cathedral windows, newly paved driveway and newly stained balcony. Low maintenance fee includes water, landscaping, snow & garbage removal, common elements, building insurance and parking. Excellent location surrounded by top ranking schools including Buttonville PS, Unionville HS, St. Augustine, St. Justin Martyr. Walking distance to T&T supermarket, Shoppers, Tim Hortons, restaurants and two major banks. Public transit is at your doorstep and just minutes drive to Hwy 404/407. (id:61852)
RE/MAX Hallmark Realty Ltd.
215 Willow Drive
Georgina, Ontario
Welcome To This One Of A Kind Fully Renovated 3 Car Garage Beautiful Bungalow On A 100' X 260' Waterfront Lot. Quiet Dead End Street. Bright & Spacious. 3+2 Bedrooms, 4 Baths. 9 Ft Smooth Ceiling, Open Concept New Modern Kitchen W/Quartz Countertop, S/S Appliance, Pot Lights, Centre Island. Walkout From Dining Room To Newly Built Large Deck, Newer Vinyl Floors Throughout, Separate 1 Bdrm Bunkie Dwelling W/Kitchenette & 3Pc Bath For Extended Family. 3 Car Garage With Drive Through Door To Newly Interlocking South Facing Backyard, Paved Circular Driveway W/No Sidewalk Could Park 8 Cars. Dock Your Boat In The Boat House At Back Yard. Property Uses Municipal Water Supply & Sewer, Gas Line. Close To Park, Schools, Shopping and Hwy 404...Seeing Is Believing! Ready To Move In And Simply Enjoy This Gorgeous Home! (id:61852)
Homelife New World Realty Inc.
