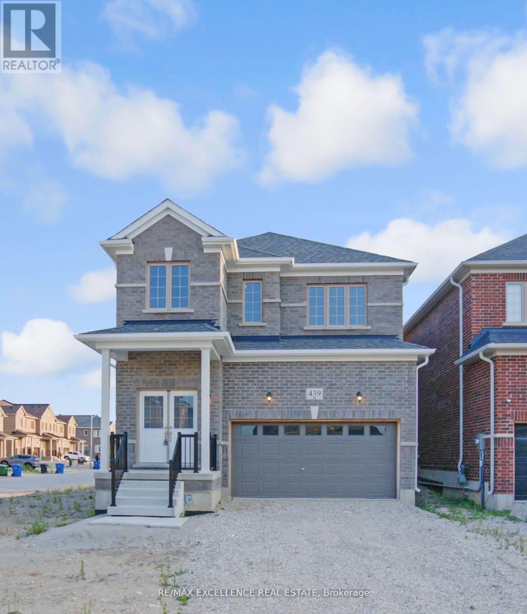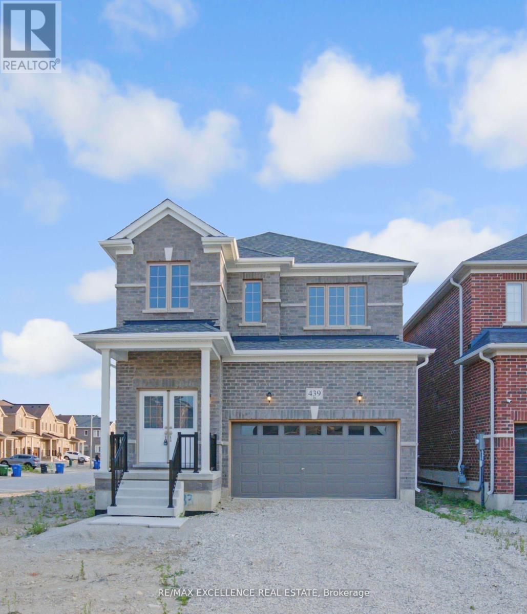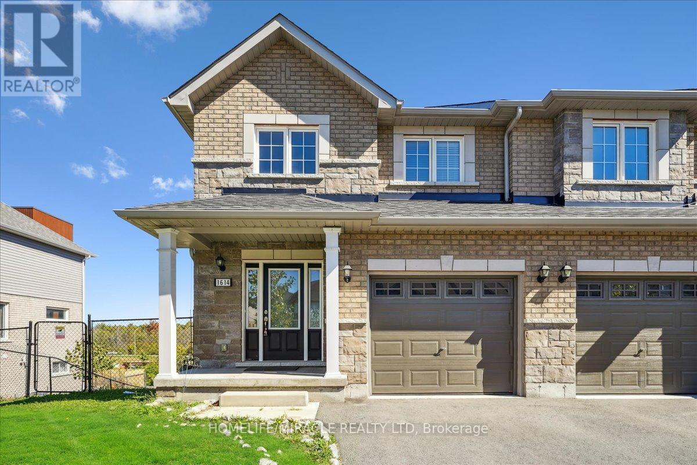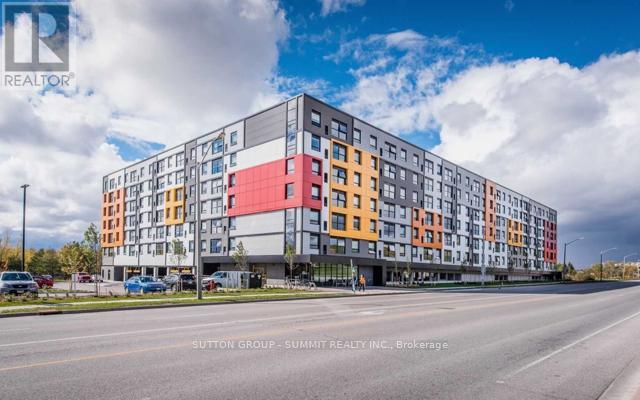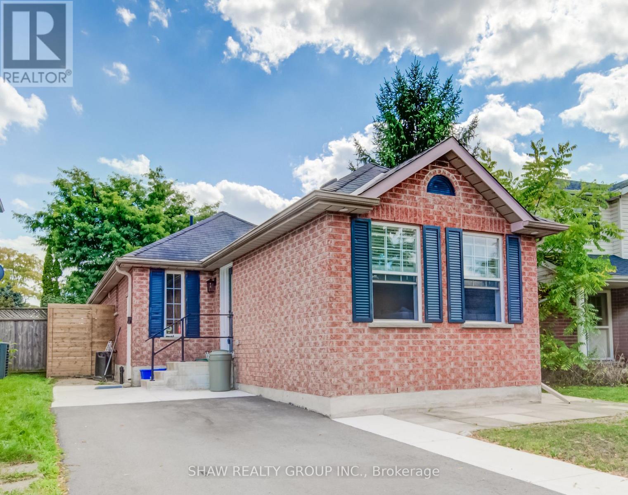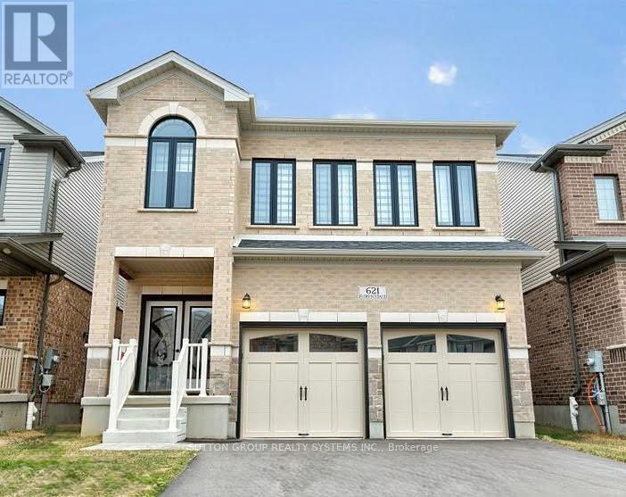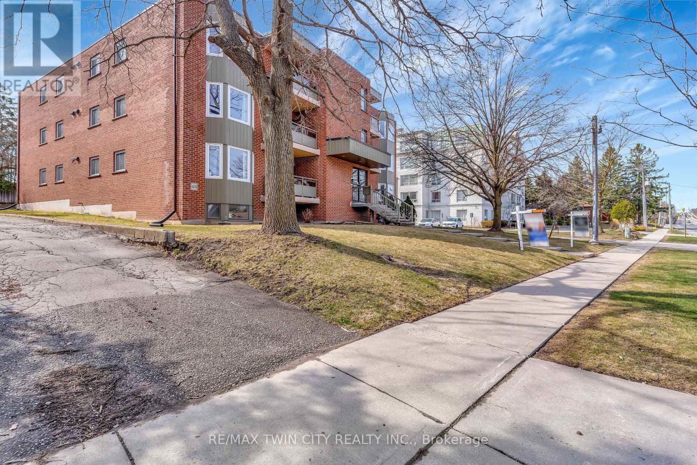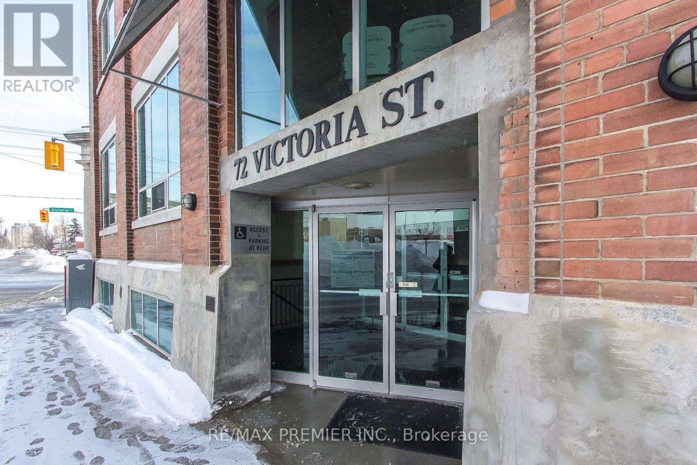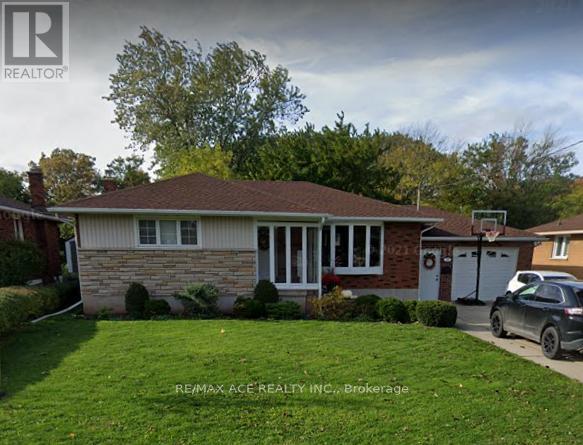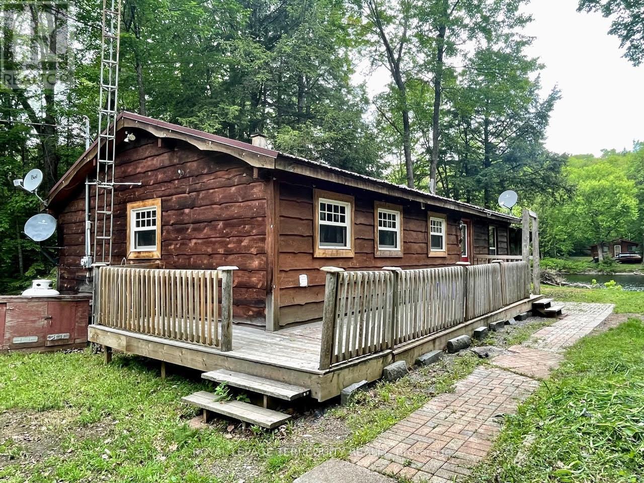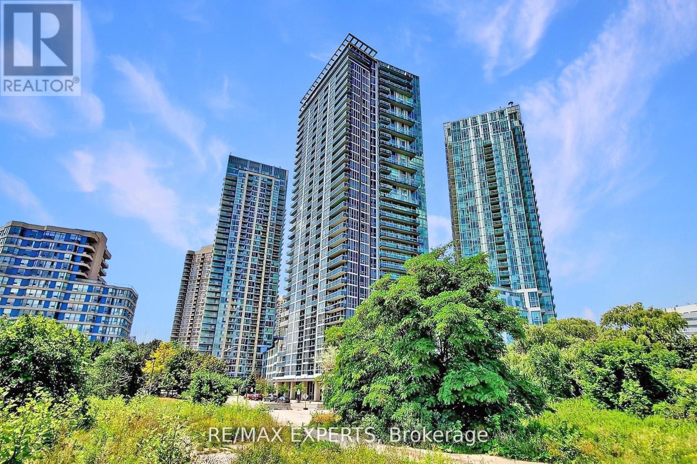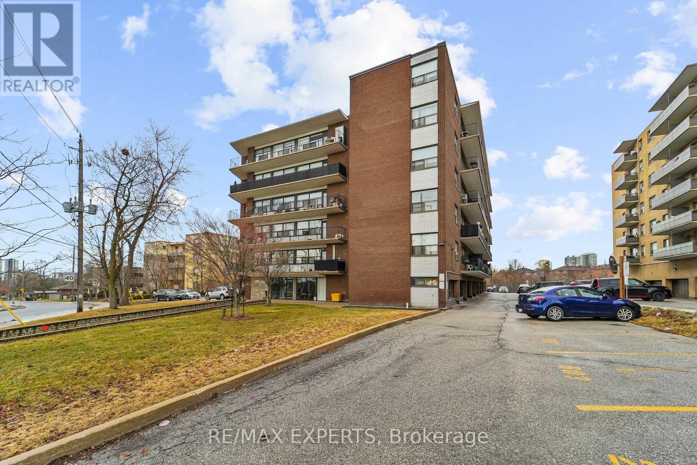439 Vandusen Avenue
Southgate, Ontario
Welcome to 439 Southgate Ave, a beautifully maintained corner lot detached home featuring 3 bedrooms and 3 washrooms, nestled in a quiet, family-friendly neighborhood in Southgate. This spacious property offers the perfect blend of comfort, functionality, and modern appeal, with the added benefit of extra yard space and enhanced curb appeal thanks to its premium corner location. Step inside to a bright, open-concept layout that includes a generous living and dining area ideal for entertaining or relaxing with loved ones. The updated kitchen features modern appliances, ample counter space, and a walkout to a private backyard, perfect for summer BBQs or peaceful morning coffee. Upstairs, you'll find three spacious bedrooms, including a primary suite complete with its own ensuite washroom and walk-in closet. The two additional bedrooms are perfect for children, guests, or a home office setup. This is a must-see home offering great indoor space and a premium corner lot perfect for families looking to settle in a welcoming community. (id:61852)
RE/MAX Excellence Real Estate
439 Vandusen Avenue
Southgate, Ontario
Welcome to 439 Southgate Ave A Beautifully Maintained Detached Home for Lease Located on a premium corner lot in the quiet, family-friendly neighborhood of Southgate, this beautifully maintained detached home is available for lease. Offering 3 spacious bedrooms and 3 washrooms, this home combines comfort, functionality, and modern appeal with the added benefit of extra yard space and enhanced curb appeal. Inside, you'll find a bright, open-concept layout featuring a generous living and dining area perfect for relaxing or entertaining. The updated kitchen comes equipped with modern appliances, ample counter space, and a walkout to a private backyard, ideal for summer BBQs or enjoying your morning coffee. Upstairs, the home offers three well-sized bedrooms, including a primary suite with a private ensuite and walk-in closet. The additional bedrooms are perfect for children, guests, or a home office setup. This well-kept home offers great indoor space on a premium lot a perfect leasing opportunity for families or professionals looking to enjoy a warm, welcoming community in a move-in-ready home. (id:61852)
RE/MAX Excellence Real Estate
1614 Hetherington Drive
Peterborough, Ontario
Welcome to this stunning end-unit townhouse located in one of Peterborough's most desired and family-friendly communities. This elegant home offers the perfect blend of comfort, style, and convenience. Featuring 3 spacious bedrooms and 3 modern washrooms, it is thoughtfully designed to meet the needs of today's lifestyle. The upstairs laundry adds convenience to daily routines, while the grand living area, filled with an abundance of natural light, creates a warm and inviting atmosphere for gatherings with family and friends. The home sits on a premium ravine lot with no neighbors behind, providing both privacy and serene views. The walk-out basement offers incredible potential with a rough-in washroom, giving you the opportunity to customize and create additional living space tailored to your needs. With its end-unit location, you'll enjoy extra windows, more light, and a greater sense of openness throughout the home. Ideally situated, this property is just minutes away from Trent University, public transportation, shopping, dining, and all major amenities, making it an excellent choice for families, professionals, or even investors looking for a prime location. Combining elegance, practicality, and a desirable setting, this home truly has it all. Don't miss your chance to own this beautiful and well-appointed townhouse in one of Peterborough's most sought-after neighborhoods! (id:61852)
Homelife/miracle Realty Ltd
109 - 1291 Gordon Street
Guelph, Ontario
Rare 2-car covered parking sets this 1,130 sq. ft. 4-bedroom, 4-bathroom Solstice condo apart from the rest! Fantastic opportunity for University of Guelph parents planning ahead or savvy investors seeking consistent rental income. Purpose-built student residence with outstanding amenities: two Wi-Fi enabled gaming/movie lounges, 24-hour study halls on every floor, spacious conservation terrace, security, and concierge services. Each of the 4 bedrooms features its own private 3-piece ensuite washroom. The unit showcases a sleek modern kitchen with stainless steel appliances, quartz countertops, custom cabinetry with matching backsplash, high-grade laminate flooring, a bright open living area, and ensuite laundry. Additional perks include on-site bike storage, easy access to Guelph Transit and GO Transit, and proximity to shops, restaurants, cafes, banks, gyms, groceries, and entertainment. Perfect for investment don't miss it! (id:61852)
Sutton Group - Summit Realty Inc.
Upper - 122 Kovac Road
Cambridge, Ontario
Discover this beautifully renovated 3-bedroom home, tucked away on a quiet crescent in a desirable Galt community, just minutes from Hwy 401. Designed with comfort and modern living in mind, this home blends contemporary style with high-quality finishes throughout. Step inside to an open-concept layout featuring a sleek modern kitchen with a breakfast island, quartz countertops, stylish backsplash, and brand-new stainless steel appliances. The spacious living and dining areas are perfect for both everyday living and entertaining. Upstairs, you'll find three bright bedrooms with smart closets, complemented by a brand-new, state-of-the-art laundry area. Luxury vinyl and ceramic flooring, upgraded lighting, and thoughtful details add to the homes elegance. Enjoy outdoor living with a fenced backyard surrounded by mature trees, a large deck, private gate entrance, and a freshly paved driveway. Conveniently located within walking distance to schools, parks, trails, shopping, and everyday amenities, this home is ideal for young families, professionals, or empty nesters seeking style, space, and convenience. Available November 1st Dont miss this opportunity! (id:61852)
Shaw Realty Group Inc.
621 Florencedale Crescent
Kitchener, Ontario
Welcome to 621 Florencedale Cres. Located in Huron South, Kitchener. This Detached home is situated on a 34ft x 104ft lot, complete with a fully fenced back yard. Boasting 2,600 sq. ft. of living space on the first and second level (APB). This home features 4 bdrms, 5 bathrms, + a 2-car garage, offering a seamless blend of luxurious living and functionality. Step into the bright, airy living room, where large windows bathe the space in natural light. The wide halls and impressive 9-ft ceilings further enhance the open and welcoming atmosphere. The heart of the home, the open-concept kitchen, is a chefs dream, featuring a water fall granite island with a flush brkfst bar, complete with a 4-pce S/S appliance package, along with a walk-in pantry for additional storage. The kitchen flows seamlessly into the breakfast area and great room, creating the ideal space to entertain friends and family. The main floor laundry with a door to access the 2 car garage with 2 garage door openers, and a professionally installed rough-in for a TESLA or EV charger, just adds another aspect of convenience. Upstairs, unwind in your dream primary bdrm, complete with a spacious w/in closet and a private 5-pce ensuite, including quartz counter, his-and-hers sinks, a soaker tub, and an oversized glass and porcelain tile enclosed shower. The 2nd bdrm complete with its own ensuite 4-pce bath with quartz counter top and glass enclosed shower and a w/in closet. Two additional well-sized bedrooms, along with a main 4-pce bath, ensure that this home will have enough space and will be functional for families of any size. The finished lower level could be used as an in-law suite, or perfect for the larger or extended family with older children. They can have their own space, as it comes complete with its own fully equipped kitchen, living room, 2 bedrooms, 4-peice bathroom and large above ground windows. (id:61852)
Sutton Group Realty Systems Inc.
203 - 401 Erb Street
Waterloo, Ontario
Welcome to 401 Erb Street West! This extra large, freshly painted 2 bed, 2 bath unit is perfect for first time buyers, investors, downsizers or young professionals. Inside, you have the convenience of in-suite laundry, a spacious living room with plenty of natural light, open concept main living area with a dining room or home office and sliding doors to the private balcony. The kitchen has plenty of cupboard space and newer stainless steel appliances. This cozy and clean 12 unit building welcomes pets and comes with storage space with additional storage to be squared off in the basement of the building. Unique facial recognition intercom for convenient access to building and for security. Excellent location, close to parks, trails, shopping, uptown Waterloo, Wilfred Laurier and University of Waterloo. Book your private viewing today! (id:61852)
RE/MAX Twin City Realty Inc.
300-26 - 72 Victoria Street S
Kitchener, Ontario
Step into success at 72 Victoria Street South, a standout address in the heart of Kitchener's innovation district! This modern, professional fully furnished office space offers the perfect blend of accessibility, style, and function. Situated just steps from the heart of core downtown Kitchener and walking distance to Google, many corporate entities and city hall. Easy access to major highways and public transits, tech hubs, your business will thrive in a vibrant, high-traffic area surrounded by cafes, shops, and amenities Ideal for startups, small-medium size teams, established firms, and creative teams alike, whether you're scaling up or setting up, 72 Victoria St S offers the professional environment and strategic location your business needs to grow. Access to a fully served professional work environment 24/7 for a variety of businesses and entrepreneurs to operate and expand. Cater to requirements and within the budget. Great opportunity to network with like-minded professionals in a great environment that caters for all your business needs under one umbrella. **Extras** Executive amenities include mail handling, door signage, dedicated phone lines, call answering, and printing services all available at an additional cost. Take advantage of a low cost workspace solution equipped for success! Book a tour today and discover your next business address in the heart of Kitchener's innovation district. (id:61852)
RE/MAX Premier Inc.
23 Woodsview Avenue
Grimsby, Ontario
Welcome to 23 Woodsview Avenue a beautifully designed home in the heart of Grimsby! This charming property offers 3 spacious bedrooms, 2 bathrooms, a finished basement, and a cozy closed-in porch. Enjoy both a welcoming living room and a bright family room (not your typical solarium!) perfect for entertaining or relaxing. Step outside to a large deck, ideal for summer gatherings, along with an outhouse providing plenty of storage. The single-car garage includes ample space to set up your own mini workshop. Located just steps from scenic parks and the lake, close to excellent schools, and only minutes from the QEW. This home truly has it all dont miss out! (id:61852)
RE/MAX Ace Realty Inc.
1143 Sherwood Forest Road
Bracebridge, Ontario
Welcome to your dream enchanting home/cottage on the Muskoka River. 15 min to Bracebridge. Immaculate & Turn-Key. 2 Bedroom Viceroy with vaulted pine ceiling, hardwood floor, drilled well, and main floor laundry. Lots of living space with an open concept design, and bright sunroom. Overlooking the peaceful & idyllic water view. Level Lot. Well-treed and year-round accessible. (id:61852)
Royal LePage Terrequity Realty
2606 - 223 Webb Drive
Mississauga, Ontario
Welcome to Luxury Living at Onyx Condos! This bright and newly upgraded 1-bedroom, 1-bathroomsuite features 9ft ceilings, modern flooring, a sleek kitchen with stone countertops, stainless steel appliances, and an open-concept layout. Enjoy stunning city and Celebration Square views from your private balcony. The spacious bedroom offers a rare double closet, and the unit includes one underground parking space and a locker. Onyx Condos offers top-tier amenities:24-hour concierge, rooftop terrace, gym, indoor pool, sauna, yoga studio, party room, and more. Unbeatable location-just steps to Square One, Sheridan College, restaurants, transit, and major highways. Luxury, location, and lifestyle-all in one place! (id:61852)
RE/MAX Experts
208 - 50 Gulliver Road
Toronto, Ontario
Rare opportunity to own a bright and spacious 1-bedroom, 1-bathroom condo in Toronto's growing Amesbury neighborhood, featuring TWO dedicated parking spots-one indoor and one outdoor-a standout benefit for multi-vehicle owners or investors seeking rental potential. Located on the second floor of a quiet, well-maintained building, this open-concept unit offers convenient, low-maintenance living. The combined living and dining area opens to a large balcony with a direct view of both parking spaces. Includes in-suite laundry, generous in-unit storage, and additional storage in the garage. Ideally situated close to public transit, shopping, schools, parks, and future area developments-perfect for first-time buyers or those looking for a high-value investment property. Please note, pets are allowed with restrictions. (id:61852)
RE/MAX Experts
