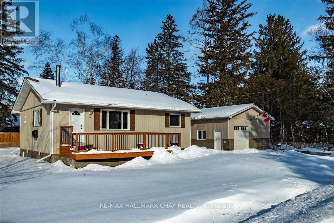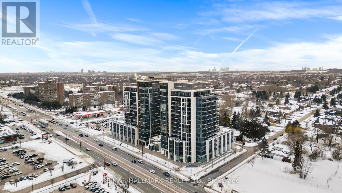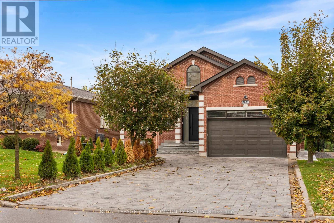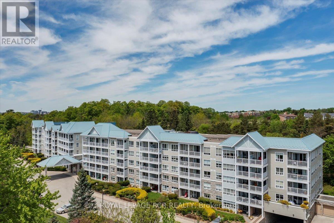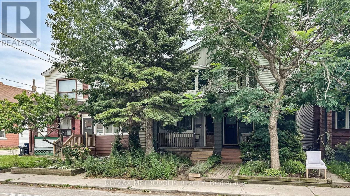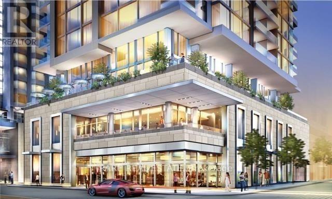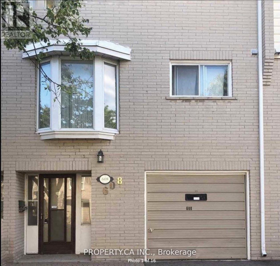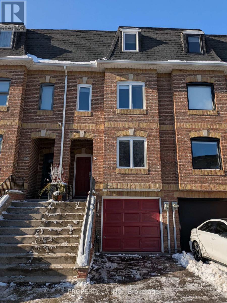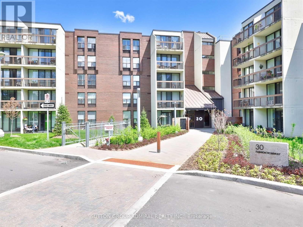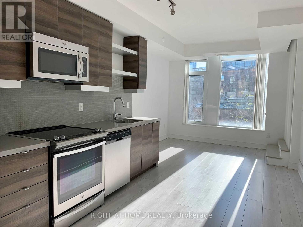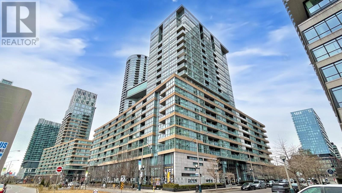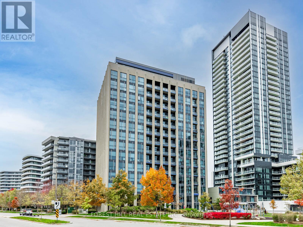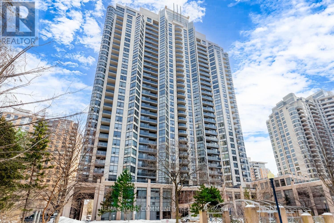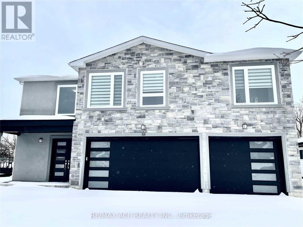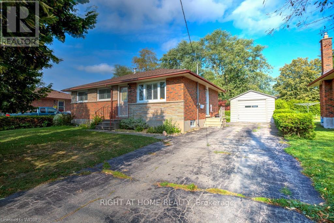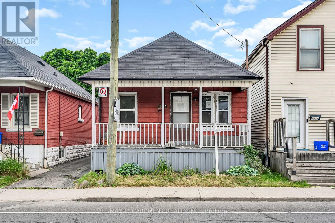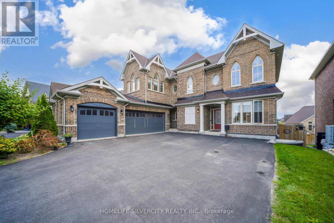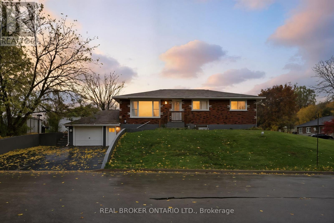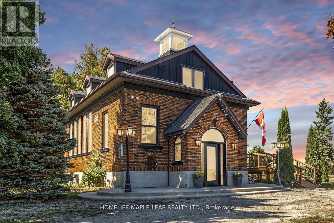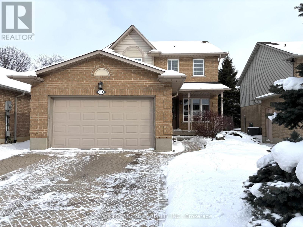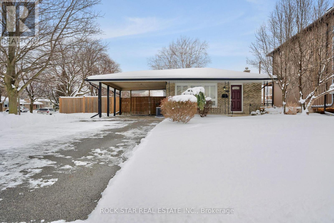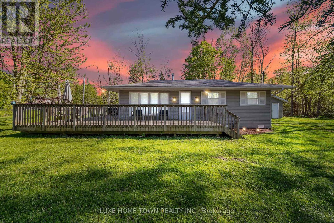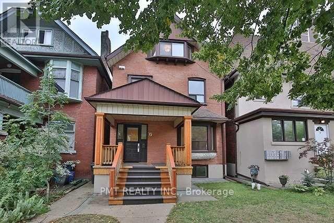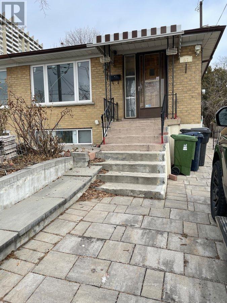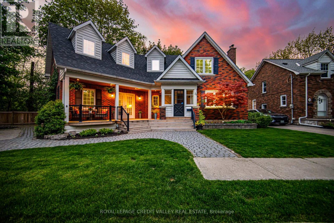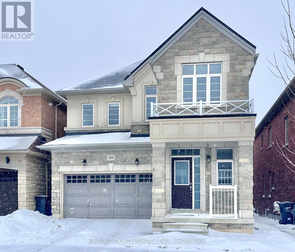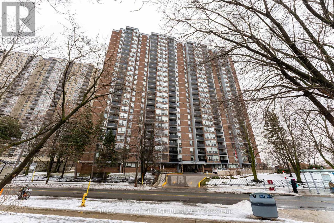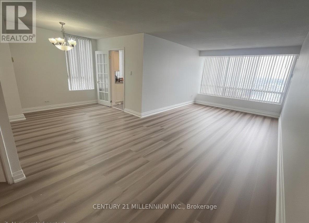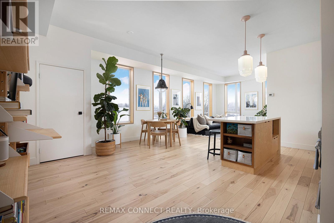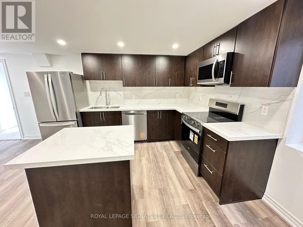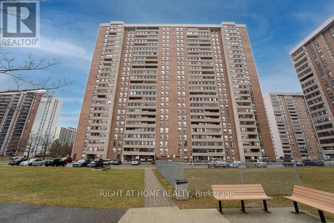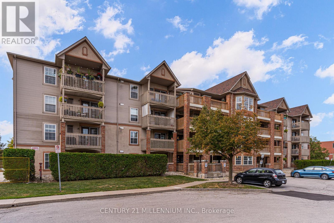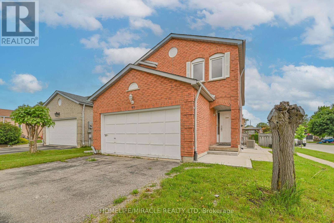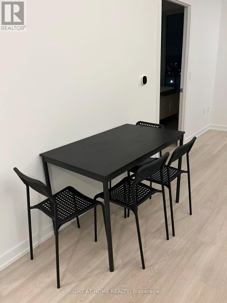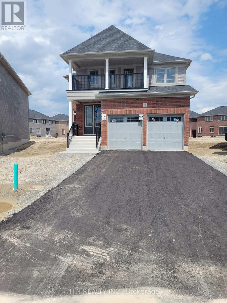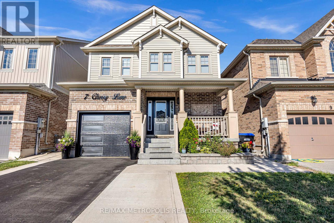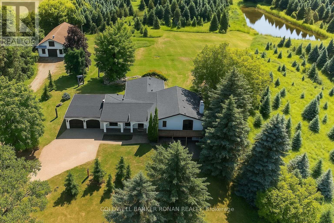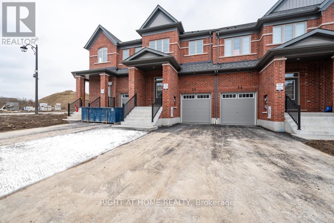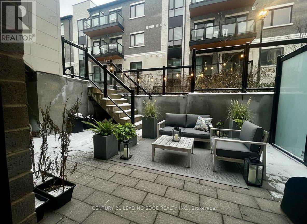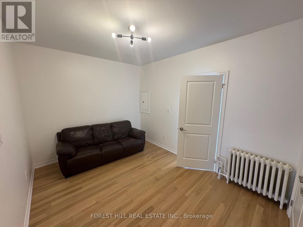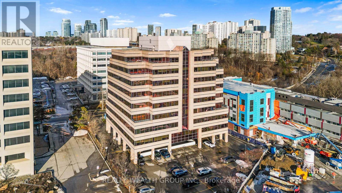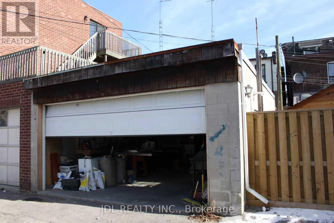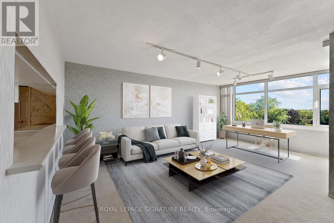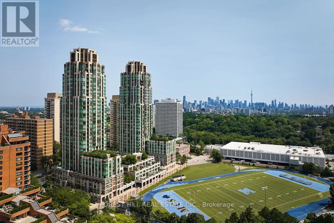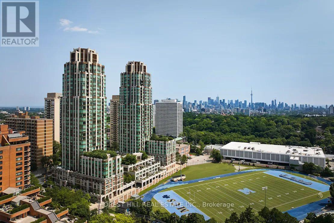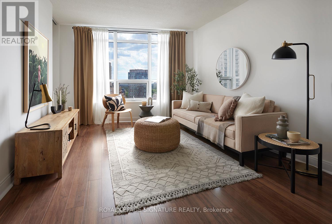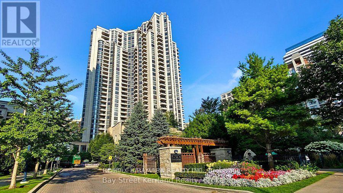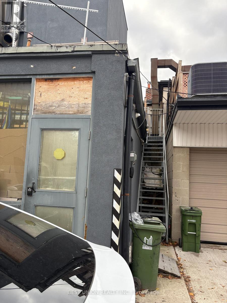734 Roberts Road
Innisfil, Ontario
This very well maintained and bright 3-bedroom bungalow is set on a generous 100-foot lot just steps from Innisfil Beach Park, offering an exceptional lakeside lifestyle in the heart of Innisfil. The home features dual heat sources, including a cozy wood-burning stove in the living room and a newer furnace (2019). Numerous updates have been completed over the years, including siding, windows and doors, and more recently a beautiful timeless white kitchen, owned water heater, new sump pump, front and rear decks, an oversized paved driveway, new fencing, and a new garden shed. Thoughtful, less obvious but forward-thinking upgrades add lasting value, such as custom one-piece eavestroughs, a natural gas line for BBQing, and a furnace raised off the ground in the crawl space. A standout feature of the property is the detached, insulated, and fully serviced 24'x24' shop, complete with a metal roof, heat, air conditioning, hot and cold water, and a comfortable lounge area with a large patio door overlooking the beautifully manicured backyard. The outdoor space is ideal for relaxing, entertaining, and gardening, featuring a vegetable garden and plenty of room to enjoy the outdoors. Whether you're looking for a peaceful year-round home, a weekend retreat, or a property with exceptional workspace and outdoor amenities, this home offers a rare combination of location, functionality, and thoughtful upgrades. (id:61852)
RE/MAX Hallmark Chay Realty
Ph6 - 9600 Yonge Street
Richmond Hill, Ontario
Welcome to PH06 at 9600 Yonge Street, a truly rare offering that elevates luxury living to the pinnacle of Richmond Hill. This exquisite 1,295 sq. ft. penthouse showcases a bright, open-concept design with soaring 10' ceilings and floor-to-ceiling windows that capture breathtaking panoramic east and northeast views. The sophisticated living and dining areas seamlessly connect to a chef-inspired kitchen featuring granite countertops, stainless steel appliances, and a stylish breakfast bar-perfect for both everyday living and elegant entertaining. Laminate flooring and pot lights add refined, modern finishes throughout. Two private balconies, one equipped with a gas BBQ line, providing the ideal setting to relax or host guests while taking in the skyline views. The well-designed layout includes two spacious bedrooms, each offering a closet and a beautifully appointed ensuite. A private locker conveniently located directly in front of your parking spot adds everyday practicality. Residents benefit from the exceptional Grand Palace amenities, including 24/7 concierge, indoor pool, sauna, gym, yoga studio, party room, guest suites, visitor parking, and a rooftop terrace. All of this is just steps from Hillcrest Mall, dining, transit, and top-rated schools, delivering the perfect blend of luxury, comfort, and convenience. *Some photos have been virtually staged* (id:61852)
RE/MAX Hallmark Realty Ltd.
72a Oxford Street
Richmond Hill, Ontario
Beautifully renovated bungalow for sale in desirable Millpond. This comfortable home has been fully updated from top to bottom, featuring an elegant modern kitchen, upgraded flooring, stylish bathrooms, a fully finished basement, saunas, jacuzzi, and stunning marble finishes throughout. Windows have been partially replaced, and the property sits on a rare 50 x 225 lot-an exceptional opportunity.this bungalow offers the perfect balance of space, comfort, and convenience Conveniently located close to top-rated schools, shopping centres, the arts centre, parks, and all major amenities. approximately 6600 Sq of living space (with basement).water heater is rental. (id:61852)
RE/MAX Your Community Realty
212 - 900 Bogart Mill Trail
Newmarket, Ontario
Welcome to Reflections on Bogart Pond Unit 212. This clean and bright 2 b/r, 2 bath condo unit is freshly painted and cleaned throughout and ready for immediate occupancy. One of the best features of this unit is the underground parking space which is right across from the elevator entrance and room 212 is directly across from the elevator and garbage chute making for a very convenient simple-living condo experience. The balcony of this unit walks out from the primary bedroom and office nook and overlooks the forest, pond, and walking trails and you can even hear the gently roll of the waterfall echoing in the background. The property is a 15 acre beautiful parkland and private setting with a waterfall, pond, and walking trails. The condo building has many amenities and is very clean and well looked after. It includes a billiards room, party/meeting room, exercise room, patio with gas BBQS, visitor parking, and a guest suite. The unit has recently updated its fridge, stove, a combi-boiler, including a tankless hot water heater, all new and owned so hassle free for many years. The unit also features ensuite stackable laundry, 'like new' California style shutters and a retactable balcony screen door. Have a bike or need some extra items to store? No problem, the unit also includes a private , key access owned locker unit. Close to shopping, transit, and all Newmarket has to offer to make the next step and call Bogart Pond your new home. (id:61852)
Royal LePage Rcr Realty
179 Coleman Avenue
Toronto, Ontario
Discover this rare East York semi-detached home offering exceptional laneway house potential and modern infrastructure upgrades. Situated on a deep 144' lot, this property features: 2 spacious bedrooms on the second floor for comfort and privacy. Open-concept main floor, perfect for modern living and entertaining. Unfinished basement with the option for a 3rd bedroom or additional living space. 1 full bathroom with functional, moderate finishes - clean and well-maintained, ready for personal upgrades. Upgraded 200amp electrical service, ensuring modern power capacity for future renovations or secondary suites. Backyard parking pad, providing convenient off-street parking while maximizing front yard space. Environmental/design survey (2023) confirming the lot meets City of Toronto zoning and bylaw requirements, including multiple blueprint options for a laneway house construction, making it "permit-ready." Located in a prime East York neighbourhood near transit, shops, and schools, this home is ideal for buyers looking for a property with future expansion potential, strong lot depth, and convenient parking - all within an established community. (id:61852)
RE/MAX Metropolis Realty
1208 - 188 Cumberland Street
Toronto, Ontario
* An Elevated Standard Of Luxury Rises Above All In The Heart Of Toronto's Coveted Yorkville Neighbourhood * At Cumberland St & Avenue Rd * Cumberland Tower Offers Residents A Lifestyle Of Seductive Glamour & World-Class Elegance Right At Your Door * This Luxurious 1 Bedroom+Den Offers Expansive Wall To Wall & Floor To Ceiling Windows * Engineered Laminate Plank Floors * Custom-Designed Kitchen Cabinetry With Stone Counters & Built-In * Integrated Miele Appliances * (id:61852)
Rare Real Estate
608 - 5 Liszt Gate
Toronto, Ontario
Location, Location, Steps To Supermarket, Seneca College, Park, Go Train, Hwy 404 And Transit, Excellent School Location. Large Open Concept Design. Large Eat In upgraded Kitchen, Walk Out From Living Room to Court Yard (id:61852)
Property.ca Inc.
64 Arnold Avenue
Toronto, Ontario
This 4 Bed 3 Bath townhome is perfectly located to take advantage of everything Toronto has to offer. Just steps to major transit, grocery stores, and restaurants. A sense of community will have you feeling at home. Each bedroom provides ample space with the primary taking up the entire top floor and connected to a private deck with gorgeous views of the city. The basement bedroom also walks out to the fenced in backyard and has a newly renovated 3 piece bathroom. There is new flooring and fresh paint throughout the house. The brand new fireplace in the family room will have you feeling cozy on those cold winter nights, curled up with a good book and a warm drink. There is also room for two cars with a driveway and a garage to park; this is extremely rare in Toronto. If you are a family looking for a ton of space to grow or some young professionals looking to share a place with some friends, look no further! (id:61852)
Property.ca Inc.
501 - 30 Fashion Roseway
Toronto, Ontario
***Enjoy unbeatable value and total financial peace of mind with all-inclusive rent covering heat, hydro, TV, and internet!*** Welcome to this spectacular, one-of-a-kind penthouse property in the heart of exclusive Bayview Village. This move-in-ready, generously sized 2-bedroom suite features recently completed meticulous renovations, offering a modern and fresh living experience. Stunning upgrades include premium laminate flooring throughout, a professionally updated kitchen including new cabinets and a custom open-concept configuration with a massive breakfast bar, a wall-to-wall spa-like bathroom renovation, and a fresh professional paint job. The sun-filled, open layout is ideal for entertaining and features a large private balcony with breathtaking sunset views. Ideally located in a quiet boutique building, it's just steps from the Bayview Subway Station, Bayview Village Mall, and the YMCA. The property is also within the prestigious Earl Haig School District. One underground parking spot and a large ensuite storage area are included. This rare lease opportunity combines urban convenience with park-like serenity - this is the property to call home! (id:61852)
Sutton Group-Admiral Realty Inc.
218 - 525 Adelaide Street W
Toronto, Ontario
Luxury Living With Bright & Spacious 1+1 Bedrooms, 9Ft Ceiling, 2 Full Bathroom Located In The Heart Of King West Area. Den Enclosed To Be Used As A Second Bedroom. Wide Plank Flr, High End Finishes, Stylishly Rich Stone & Tile Work In Kitchen & Bathrooms. 24Hr Concierge. Stunning Amenities Incl & Within Steps Of Trendy Restaurants, Shops, Nightlife, Easy Access To The Financial Core. 24 Hr Street Car. (id:61852)
Right At Home Realty
830 - 10 Capreol Court
Toronto, Ontario
Experience downtown living at its best in this smart split two-bedroom suite at Parade 1, CityPlace, complete with parking. This practical floor plan offers two spacious bedrooms and two full bathrooms, providing comfort and privacy for families, roommates, or those working from home. The open-concept living and dining area is anchored by a full wall of pantry storage, maximizing functionality and convenience. Enjoy a wealth of building amenities including a 24-hour concierge, high-speed internet, indoor pool, party and meeting rooms, guest suite, sauna, and visitor parking. Ideally located just steps to the Financial District, TTC, Rogers Centre, Sobeys, parks, and vibrant city attractions, this condo offers unbeatable access to the best of downtown Toronto. Don't miss your opportunity to live in a vibrant community with fantastic recreational facilities and everything at your doorstep. (id:61852)
RE/MAX Plus City Team Inc.
103 - 75 The Donway W
Toronto, Ontario
Liv Lofts at the Shops at Don Mills. Beautifully renovated 1 bedroom + den ground-floor unit with a rare 300+ sq ft private terrace with BBQ, offering true indoor-outdoor living in a quiet, park-like setting. Fully updated in November 2025 with brand new appliances, engineered hardwood floors throughout, fresh paint, new bathrooms, and quartz countertops with matching backsplash. Functional layout with a spacious den ideal for a home office. Steps to the Shops at Don Mills restaurants and cafés, with quick access to the DVP. Amenities include concierge, fitness room, party/meeting room, rooftop deck/garden, Wi-Fi café, and ample visitor parking. Includes parking and locker. Maintenance fee will be $713.81 after March 31, 2026. (id:61852)
Forest Hill Real Estate Inc.
305 - 10 Northtown Way
Toronto, Ontario
Absolutely Spectacular Renovated Corner Unit In Tridel's High Demand Grand Trimophe Complex! Luxury At Its Finest In This Split 2+1 Bed & 2 Bath Unit That Overlooks Park. Extra High Ceilings With Huge Living/Dining Area With Built In Seating Bench That Conceals For Additional Storage & Renovated Open Concept Kitchen With B/I Appliances. King Sized Primary Bedroom With updated Ensuite 4pc Bath And Closet Organizer. Large 2nd Bedroom Also With Closet Organizer. Den With Built-In Bookcase (Included) And Renovated 2nd Bath & All Bathroom Light Fixtures From Restoration Hardware And Upgraded Millwork And Engineered Hardwood Throughout. Private Balcony Walkout Overlooking Park. The Grand Triomphe Has Exceptional Amenities including Games Room, Indoor Pool, Gym, 24 Hr Concierge/Security, Party Room And More. (id:61852)
RE/MAX Your Community Realty
2nd Floor - 55 Church Street S
Belleville, Ontario
New Home. Upper Level Only With 4 Bedrooms, 3 Washrooms, A Kitchen With Ensuite Laundry. Fully Fenced Long Back Yard. 2 Min Walk To The Beautiful Bay Of Quinte Lake & Walking Trails. Smooth High Ceilings, Pot Lights Throughout The House, Walk Out To Deck On The Second Floor W/Steps Going Down To The Backyard. 1 Garage & 2 Driveway Parking. Separate Hydro Meter. Tenant Shares 60% Of Water & Gas Bills. (id:61852)
RE/MAX Ace Realty Inc.
338 Springbank Avenue N
Woodstock, Ontario
3+1 bedroom, 1 kitchen, 1 bathroom, 2 huge living/dining, 4-5 parkings, garage, separate entrance, separate laundry, full house for rent, big front yard and back yard. $2500/month. Available to move in immediately. (id:61852)
Right At Home Realty
1256 Cannon Street E
Hamilton, Ontario
FULL OF POTENTIAL ... Welcome to this cozy 2+1 bedroom, 1 bathroom bungalow located at 1256 Cannon St East in the heart of the Crown Point neighborhood in Hamilton. This property offers an excellent opportunity for first-time homebuyers, investors, or renovators looking to put their personal touch on a home with great potential. The main level features an open-concept layout with BRAND NEW vinyl flooring and FRESH PAINT throughout, connecting the living room and eat-in kitchen areas with a WALK-OUT to the deck, yard, and shared driveway, creating an inviting space for everyday living. The 4-pc bathroom boasts a NEW vanity and toilet, while the partially finished basement includes an additional bedroom, providing extra space for guests, a home office, or a hobby room, plus laundry and plenty of storage. Nestled in a vibrant and family-friendly community, this home is close to public transit, parks, schools, the trendy Ottawa Street shopping district offering great dining, shopping, and amenities - making it an ideal location for a variety of lifestyles, plus easy highway access. This property presents a fantastic opportunity to customize a home to suit your needs and preferences. Don't miss your chance to own in one of Hamilton's most sought-after neighborhoods. CLICK ON MULTIMEDIA for virtual tour, floor plans & more. (id:61852)
RE/MAX Escarpment Realty Inc.
8 Mitchell Crescent
Mono, Ontario
Show stopper oxford model with a premium Lots W/O Bsmnt 4 Generous bedrooms. All bedrooms have Ensuite Access w/Large closets. Master bedroom with a Luxury 5Pc Ensuite with a a beautiful Soaker tub & huge glass Enclosed shower. 2 W/I Closets. Crown moulding on main level, smooth ceilings through out, Designer decor with layered roller blinds. Stone gas Fireplace. Pot lighting on main level. waffle ceiling Family Room. Professionally Finished w/o . Basement kitchen, Quartz Counters, Bsmt width, Quartz Bar Pot lights 5th bedroom, Luxury 4 pc washroom. Huge w/ I closet, main kitchen, High End Appliances. Granite counters & Island, custom B/S, Large Pantry w/o to Balcony. Basement window above grade provides a lot of natural light. Thousand $$ upgrades so much value. Fantastic neighbourhood. GDO's, CVAC, water softener, sprinkler system, parking for 10 cars. No sidewalk for entry. (id:61852)
Homelife Silvercity Realty Inc.
31 Oakwood Ave Avenue
Norfolk, Ontario
Attention investors and smart owner-occupants. This solid all-brick bungalow is located in a quiet, family-friendly neighbourhood in Simcoe and is currently configured as a duplex-style residence, offering flexible income and living potential.The main floor unit features a bright layout with three bedrooms, kitchen, bathroom, and access to the attached garage. The lower-level suite, complete with a separate entrance, includes two bedrooms, a four-piece bathroom, a spacious recreation room, and a dedicated laundry area-ideal for generating rental income or providing extended family accommodations.This property is a registered legal rental with Norfolk County and benefits from separately metered hydro for each level, allowing for independent utility management and simplified cost recovery. Recent updates include the roof, windows, and mechanical systems, enhancing long-term reliability and reducing future capital expenditures.Well-suited for investors seeking a turnkey income property or owner-occupants looking to offset mortgage costs, this versatile home offers strong functionality, durable construction, and excellent income potential in a desirable Simcoe location. (id:61852)
Real Broker Ontario Ltd.
244337 5 Side Road
Amaranth, Ontario
Welcome to 244337 5th Side Road Amaranth, Step inside this beautifully renovated one of a kind 1929 Schoolhouse. A home full of character and space for your family to grow. Built with character, updated for modern living upstairs. Located just outside Orangeville, Caledon and Dufferin County you'll enjoy the perfect blend of peaceful country living and easy access to quaint shops, schools, parks, sports facilites, hospital and many unique restaurants. Upstairs has 3 bedrooms, full bathroom and convenient laundry and historic bell tower in main bedroom. Main Floor has Living and dining rooms with warm oak finishes, office, kitchen and bathroom Basement "Fully finished walk out basement and brand new kitchen appliances, Living room, bathroom and laundry - perfect for guests, teen or an in-law suite. Outdoor has Large Deck and mature grounds on just under one acre perfect for kids and pets to play while remaining easy to maintain. Garage and plenty of parking for family and friends. This one of a kind property is perfect for families who want something special. (id:61852)
Homelife Maple Leaf Realty Ltd.
111 Duncairn Crescent
Hamilton, Ontario
Welcome to this beautifully renovated three-plus-one-bedroom, two-and-a-half-bath home offering exceptional style, comfort, and functionality. The open-concept main floor sets the tone with pot lighting, hardwood in the principal rooms, and a bright, flowing layout ideal for modem living. At the heart of the home is a chef's dream kitchen, complete with a generous centre island-perfect for cooking. gathering, and effortless entertaining. Featuring quartz counter tops, plentiful cabinet space, as well as a gas stove. The large family room features a cozy gas fireplace, creating a warm and inviting space for everyday enjoyment. The huge primary bedroom serves as a private retreat, boasting an elegant ensuite with heated floors for added luxury and a walk in closet. All 3 bedrooms feature hardwood floors. A finished lower level offers an additional family room with pot lighting, perfect for movie nights, a play area, or extended living space. A dedicated home office provides the ideal work-from-home setup and can easily function as a fourth bedroom if desired. Step outside to a private backyard enhanced with extensive decking, offering a wonderful outdoor living space for relaxing or entertaining. Completing this impressive property is a double-car garage, providing ample parking and storage. Easy access to the LINC; 403, schools and Public transit. This is a truly exceptional home that seamlessly combines comfort and contemporary design-move-in ready and sure to impress. (id:61852)
RE/MAX Escarpment Realty Inc.
40 Linlake Drive
St. Catharines, Ontario
An ideal family property located in a beautiful North End St. Catharines neighbourhood . This well-maintained 4-level backsplit sits on a premium corner lot directly across from Linlake Park and offers excellent value with a functional, family-friendly layout. Freshly painted from top to bottom in 2026, the interior feels bright, fresh and truly move-in ready. There is a lot to love about 40 Linlake Drive. The main level features a newly remodelled, eat-in kitchen that is both modern and practical. The combined living and dining areas offer a cozy space for everyday living, with newly installed sliding patio doors providing easy access to the spacious backyard making summer gatherings a breeze. Large windows throughout allow for a ton of natural light, creating a warm and welcoming setting. The upper level offers 3 well-sized bedrooms and an updated 4-PC bathroom. Downstairs, the finished lower level is a bright and inviting space, featuring a gas fireplace, big windows, a separate entrance walk-up, and 3PC bathroom. This is the perfect area for family movie nights or cozying up by the fireplace at the end of a long day. The basement includes laundry, a utility space, and large cold storage room. The fully fenced backyard is a blank canvas for gardeners, while still providing ample space for kids and pets to play. Additional highlights include 4 parking sports with a 5th under a carport. Conveniently located close to excellent schools, parks, shopping, and everyday amenities. Updates include: Kitchen Remodel (2026), Painted (2026), Patio Doors (2026), Laminate Floors (2018), Washer, Dryer & Kitchen Appliances (2018), Furnace & AC (2019), Fence (2017). Come and take a look today! RSA* (id:61852)
Rock Star Real Estate Inc.
2 Birch Street
South Bruce Peninsula, Ontario
This well-maintained 3-bedroom, 1-bath winterized cottage offers the potential to be a cozy full-time residence. Set on a spacious corner lot, it boasts an expansive wrap-around deck facing south and north, providing morning sun and afternoon shade. Inside, you'll find all bedrooms are generously sized, with two featuring closets. Recent updates include new windows, doors, and siding (2006), a 200 amp breaker panel (2008), a new deck (2009), an updated bathroom (2018), and refreshed flooring and kitchen (2021). Conveniently located just a few kilometers from the heart of Sauble Beach, this property blends modern comforts with a charming, outdoor lifestyle. REMARKS MUST RELATE DIRECTLY TO PROPERTY200 amp. breakers. Roof deck 2009. Windows/doors/siding done in 2006. Flooring 2021, Bathroom 2018, Kitchen 2021. New Septic was installed in 2022.. Municipal inspection approval report available from 2015. Short Term Rental income is $30-35k annually and property is taking care of it's expenses easily. (id:61852)
Luxe Home Town Realty Inc.
Main - 7 Harvard Avenue
Toronto, Ontario
Welcome to this sun-filled, newly renovated 1-bedroom main floor unit at 7 Harvard Avenue, located just steps from the vibrant Roncesvalles Village. Enjoy a spacious living area and a generously sized bedroom featuring a charming bay window. The unit boasts a brand-new bathroom and includes utilities, with tenants responsible only for cable and phone services. Street permit parking is available if needed. The neighborhood offers an array of amenities, including diverse dining options, cozy cafe's, boutique shops, and essential services such as grocery stores and pharmacies. Outdoor enthusiasts will appreciate the proximity to parks, waterfront trails, and recreational spaces, with High Park and the lakeshore just a short distance away. Public transit is easily accessible, connecting you to the rest of the city with ease. Don't miss out on this opportunity to live in a lively community with everything you need at your doorstep! (id:61852)
Pmt Realty Inc.
67 Neames Crescent
Toronto, Ontario
Well Kept renovated 3 bedroom Bungalow. Updated Kitchen With Newer Cabinets And Counter Top. Large Living/Dining Combination With Large Picture Window. Very Bright Home With Large Windows Through Out. next to Jane Street Ttc Route. (id:61852)
Homelife/bayview Realty Inc.
20 Fleming Avenue
Brampton, Ontario
Nestled in a cul de sac - Fantastic curb appeal and unique layout invite you to this well loved Home located on this Quiet Street & Neighborhood Backs Onto Walking Trails-Previous Railroad Tracks No Longer In Use. Built On A Premium Pie-Shaped Lot with Lots Of Natural Day Light enveloping the home. Open Concept Wide Living Room With Large Windows, Open Concept Updated Kitchen With Stainless Steel Appliances & Extended Tall Cabinets, Full Size Dining Area W/Out To Backyard new Deck with Garden Shed To Enjoy Those Gardening Summer Days And Long Summer Nights. Family Room With Cozy Fireplace For those long winter evenings. Hardwood Stairs Leads To generous size Bedrooms With Capacious Primary Bedroom and 5Pcs Ensuite, Loft Space Can Be Used As Office. Finished Basement With Open Concept Rec Room, Full Washroom & Workshop. Quiet Street And Wonderful Neighbourhood To Raise Your Family. Private Treed Backyard No Homes Behind parking for 3 width wise NOT tandem. Walking Distance To Go Station, Gage Park And All The Amenities. Virtually Staged Photos. (id:61852)
Royal LePage Credit Valley Real Estate
404 Grindstone Trail
Oakville, Ontario
*See 3D Tour* Stunning 4 Bedroom Detached With Approx 2700 Sqft. Over $50K Spent On Upgrades. Freshly Painted. 9 Ft Smooth Ceiling & Hardwood Flr Throughout On Main Flr. Separate Family Room & Main Floor Office With Glass French Door. Modern White Kitchen With Porcelain Tiles &High-End Stainless Steel Appliances. Brand New Laminate Floor On Second Floor. Hardwood Staircase With Wrought Iron Spindles. Upgraded Porcelain Tiles In Foyer, Kitchen & Master Ensuite. 2 Masters, Every Bedroom Has A Full Or Semi Ensuite. Upgraded Master Ensuite W Seamless Glass Standing Shower & Soaker Tub. Second Floor Laundry. Zebar Blinds Throughout. A Must See! (id:61852)
RE/MAX Gold Realty Inc.
Unknown Address
,
Large Two Bedroom Plus Den With the Den Easily Used as a Third Bedroom or Home Office (Approx1250 Sq Ft) With Stunning Unobstructed South View From Large Covered Balcony. Bldg With Great Amenities Incl Outdoor Pool, Library, Bbq Deck, Party Room, Billiard Room, Kid's Playroom, Security And Ground Floor Laundry. Over-Sized Underground Parking Spot & Locker Included. Pet Friendly Building - Close To Parks, Golfing, Trails, Schools And Shops. An excellent opportunity to make this home yours. (id:61852)
Royal LePage Signature Realty
1605 - 26 Hanover Road
Brampton, Ontario
Amazing Opportunity For Self Living. Welcome To The Sierra Building, Unit #1605, Which Is Located In The Heart Of Brampton, Situated On The Second Last Floor Of A High Class Building Surrounded By Many Highly Sought Amenities Such As Bramalea City Center, Restaurants, Highway 410, Grocery Stores, Brampton Civic Hospital, Schools, Care Home, Chinguacousy Park, Brampton Library, Medical School, Gas Stations, And Much More. This Unit Has Been Recently Renovated With Thousands Spent On Upgrades; New Paint. Clear Sunny View Of The City From Anywhere In The Unit, Lots If Windows Throughout. Also Comes With A Solarium With Large Windows. Ceiling Height Is 8 Feet. This Great Building Comes With Security, Amenities Such As A Jacuzzi, Pool, Tennis Court, Billiards Room, Gym, Sauna, Locker Room, And A Party Room. (id:61852)
Century 21 Millennium Inc.
402 - 1 St Johns Road
Toronto, Ontario
Designer west-end dream loft alert! Welcome to 1 St. Johns Rd. Suite 402 - a loft that will surpass even your wildest dreams. Located in a truly boutique hard loft conversion in the bustling Junction neighbourhood, this building is one of the city's best-kept secrets. Step inside suite 402 and marvel at this gorgeously unique and stylishly renovated 1-bedroom loft where every detail showcases the highest standard of craftsmanship. (over 80k spent on recent updates) With its generously sized 739 square feet of curated living space, this loft feels like it's straight out of a design magazine. Gaze up at the soaring high ceilings , then down at the soft-hued engineered hickory hardwood floors that lead your eyes to the incredible picture-frame corner windows with custom designed Scandinavian inspired window boxes. The kitchen has been masterfully renovated with the same cohesive look in mind and features custom-built millwork and integrated door pulls. A large centre island with a quartz waterfall will surely be the focal point of your next dinner party or gathering. The spacious living space is strategically located in the south east corner of the suite with endless natural light, even on a gloomy winter day in Toronto, and has plenty of space for your office, dining room, and living room vignettes. The bedroom feels like a boutique 5-star hotel with its own semi-ensuite that features designer palettes and high-end fixtures. Located in the heart of the Junction, named by Time Out Magazine as one of the world's coolest neighbourhood, this loft is surrounded by trendy cafes, boutique shops & a lively dining scene. A short walk takes you to High Park - one of the best parks in Toronto, plus the subway is only a short jaunt away, making getting around the city a breeze... Welcome Home! (id:61852)
RE/MAX Connect Realty
Lower - 17 Tamarisk Drive
Toronto, Ontario
Welcome to 17 Tamarisk Drive, a stunning, newly renovated 1-bedroom, 1-bathroom lower-level apartment that offers comfort, convenience, and modern living. Located in Etobicoke's vibrant West Humber-Clairville neighbourhood, this unit is just steps to public transit (including the newly completed Humber College LRT Station)Etobicoke General Hospital, the University of Guelph-Humber, West Humber Collegiate Institute, local shops,parking, and much more. Enjoy easy access to Highways 427, 401, and 409, making your commute a breeze.If you're looking for a welcoming open concept space to relax in, this is the place for you. The home features a brightly lit living area, a spacious primary bedroom, and a full kitchen with ample storage. This kitchen boasts excellent counter space and full sized appliances to satisfy the most discerning tenant. For added convenience, the unit includes private ensuite laundry for the tenant's exclusive use. This unit includes one driveway parking space.Make this beautiful home yours today!**ALL INCLUSIVE** (of heat, water and hydro) included in the monthly rent, providing exceptional value and peace of mind. Tenant to set up their own internet and cable (id:61852)
Royal LePage Signature Realty
707 - 18 Knightsbridge Road
Brampton, Ontario
*Excellent Location*Very well maintained & managed building*Unit fully renovated*Near Bramalea City Center*2 Large Size Bedrooms*Master bedroom with walk in closet*Storage rom in unit*One full washroom*Enclosed Balcony*Walking distance to all amenities like 24 hr grocery shop, walk in clinic, transport, Chinguacousy park, school and Mall. All utilities included with cable tv & internet. (id:61852)
Right At Home Realty
110 - 4003 Kilmer Drive
Burlington, Ontario
Move-in ready 1-bedroom condo in Tansley Gardens! This open-concept ground-floor unit features laminate flooring throughout, a spacious living and dining area with walkout to a private terrace, and a functional kitchen with ample counter space and a breakfast bar. The large primary bedroom includes a double closet with a custom organizer. Additional highlights include an extra storage closet in the bathroom, ensuite laundry, and convenient ground-level access to underground parking and locker. Walking distance to restaurants, shopping, and just minutes to the highway. (id:61852)
Century 21 Millennium Inc.
40 Blair Crescent
Barrie, Ontario
Attention All Investors! 8 Bedroom Detach Corner Legal Rooming House Licensed With The City Of Barrie. Great turnkey operation.... Positive cash flow from day one. Always have more than 90% occupancy from last 7 years.....Located In A Quiet Neighborhood Walking Distance To Georgian College & RVH. Approx $60,000 Gross Income When Full. 3 1/2 Baths, Large Kitchen, 4 Fridges, Common Area Living/Dining Room. Washer & Dryer, Sprinkler System In Utility Room. Non-Smoking Residence. Roof, AC, Furnace, Kitchen Cabinets, Counter and Vanities are replaced in 2020. Granite : kitchen Counter and all vanities. Concrete surrounding house with Huge patio done 2023. Smooth Ceiling on Main floor and common areas on all levels with pot lights. Freshly painted whole house. (id:61852)
Homelife/miracle Realty Ltd
A327 - 9763 Markham Road
Markham, Ontario
Welcome to JOY Station Condos. Brand New Spacious 1 + Den, 2-Full-Bathroom Suite Offers An Exceptional Layout Ideal For Professionals, Couples. Stainless Steel Appliances, Open Concept With A Bright Living Space, Walk Out To Balcony. Building Amenities Including A Modern Fitness Centre, Indoor Pool, Sauna, Yoga Room, Party Lounge, Library, Guest Suites & 24-Hours Concierge. Steps To Mount Joy Go Station, Three Grocery Stores, Restaurants, Banks, Coffee Shops. Minutes Drive To Hwy 407, Markville Mall, Cornell Community Centre. **Fully Furnished, Ready To Move-In**. One Parking Spot Included. (id:61852)
Right At Home Realty
14 Primrose Heights
Adjala-Tosorontio, Ontario
Discover unparalleled modern luxury in this 4-bed, 4-bath detached home nestled in the prestigious Colgan area of Adjala-Tosorontio. Boasting over 2,900 square feet of living space, this newly constructed residence is adorned with beautiful contemporary finishes and flooded with natural light. The residence features a 6-car parking as well as a covered balcony on 2nd floor! Double door entrance and soaring ceilings create an inviting ambiance throughout. The main floor features hardwood floors and showcases a chef's kitchen complete with custom cabinetry, a sizable island, and top-of-the-line appliances. Upstairs, the master suite features a lavish 6-piece en-suite and a walk-in closet, while each of the three additional bedrooms includes its own en-suite bathroom and generous closet space. Situated near schools, parks, and major highways, this residence epitomizes modern comfort and style, making it the ultimate choice for those seeking refined living in one of Colgan's most desirable neighbourhoods. (id:61852)
Tfn Realty Inc.
7 Cherry Lane
New Tecumseth, Ontario
Welcome to this beautifully upgraded, move-in-ready home featuring 3 bedrooms plus 1 in the finished basement. With over $50K in upgrades, enjoy a newly renovated kitchen, updated washrooms, and a finished basement designed for comfortable modern living. Outside, this home becomes a true summer paradise, surrounded by eye-catching native plants and tastefully planted new plants create a fresh, inviting outdoor setting. A repaved driveway, concrete front and side walkways, interlock backyard, and epoxy-finished garage floor and porch complete the home's exceptional curb appeal. Much more to see! (id:61852)
RE/MAX Metropolis Realty
993177 Mono Adjala Townline
Adjala-Tosorontio, Ontario
Located just above Highway 9, minutes from Hwy 9 and Airport Road this 25 acre retreat like setting features rolling treed landscapes, ponds and a 3 bedrooms, 4 bathrooms 4 level side split taken back to the studs and fully remodelled. This designer finished home offers bright and spacious living, multiple walkouts, stunning finishings and fixtures all brand new and never lived in! Upper level with 2 bedrooms with ensuites. Main level features an open concept living room and kitchen with breakfast bar and sunken eating area, mud room, laundry and half bath. Walkout lower level with wood burning fireplace, 3rd bedroom and four-piece bath. From the private tree lined drive to the koi pond overlooking the spring feed pond and enchanting panoramic views of mostly blue spruce creates picturesque scenery all year round. The 25 ft x 45 ft barn could be used for animals, storage for recreational vehicles or both. (id:61852)
Coldwell Banker Ronan Realty
90 Air Dancer Crescent
Oshawa, Ontario
Freshly painted, updated, and professionally cleaned, this spacious and bright three-bedroom, three-bathroom townhouse offers numerous upgrades in a fantastic neighbourhood. Available immediately and ready to become your new home. Located in a safe, family-friendly community with an excellent school district. Enjoy the convenience of nearby amenities including FreshCo, LCBO, banks, restaurants, and Costco all within walking distance. Easy access to public transportation and just minutes from Durham College and Ontario Tech University. Quick access to Winchester Road (Highway 7) and Highway 407 makes commuting a breeze. (id:61852)
Right At Home Realty
A116 - 3453 Victoria Park Avenue
Toronto, Ontario
This stunning condo townhouse in Victoria Garden offers a quiet, safe community with excellent amenities. The functional layout includes 1 bedroom plus a den convertible to a second bedroom. A large private patio enhances the living space. The location is supremely convenient: doorstep bus service, minutes to Highways 404/401, and within walking distance of Seneca College and numerous private schools. (id:61852)
Century 21 Leading Edge Realty Inc.
C - 756 Queen Street W
Toronto, Ontario
Live in the heart of one of Toronto's most vibrant neighbourhoods! This stylishly renovated 2-bedroom suite offers high ceilings and laminate flooring throughout, perfect for a live/work lifestyle. Located right beside Trinity Bellwoods Park - ideal for strolls to TTC, cafes, restaurants, and shops. Boasting a 97 Walk Score, everything you need is at your doorstep. No A/C, No parking & No laundry - Laundromat around corner. (id:61852)
Forest Hill Real Estate Inc.
Penthouse - 255 Duncan Mill Road
Toronto, Ontario
Experience the ultimate modern co-working environment in this stunning penthouse unit at 255 Duncan Mill Rd. Perfectly designed for productivity and collaboration, this versatile space offers various working arrangements to choose from in an open-concept area, catering to professionals and teams of all sizes.Enjoy multiple balconies with stunning views, a fully-equipped boardroom for meetings and presentations, a gaming and lounge area for breaks and team building, and sleek, contemporary finishes throughout. Benefit from the flexibility of a co-working space, networking opportunities, and all the amenities needed to grow your business.Don't miss the chance to lease this modern, turnkey co-working penthouse in a prime location, ideal for entrepreneurs, freelancers, and small teams seeking a dynamic and inspiring workspace. (id:61852)
Realty Wealth Group Inc.
Rear - 4 Moutray Street
Toronto, Ontario
Rare Opportunity To Rent A Large Cinder Block Structure With Extra Depth. Lot Measures 19.07 X 34.74 Feet As Per Mpac. Access Off Laneway. Can Park 4 Small Cars OR Use As A Storage Place. (id:61852)
Jdl Realty Inc.
404 - 1555 Finch Avenue E
Toronto, Ontario
Unbelievable value!! Almost 1700sq.ft. of Tridel's renowned quality at Skymark II ready for your personal touches or simply move in and enjoy this well-maintained unit that has been freshly painted and steam cleaned throughout. This "bungalow in the sky" has a great layout and feels like a house, yet without all the outdoor work! With 2 large bedrooms, both with ensuite bathrooms, an additional powder room, ensuite laundry, a very generous family room, separate living and dining rooms plus a spacious kitchen with breakfast area, not to mention the plentiful storage within the unit, this condo makes it the perfect place to call home for many years to come. The large, south-facing balcony gives you plenty of natural sunlight and greenery to enjoy. Maintenance fees are truly all inclusive to simplify your expenses: utilities, building amenities and Rogers Ignite cable TV/phone/Internet are included. Tridel is famous for their excellent and robust amenities and the Skymark's facilities makes no exception: indoor & outdoor pool, exercise room, sauna, gymnasium/squash court, 2 tennis courts, ping pong table, billiards room, golf simulator, party/meeting room, 24hr gatehouse security and free visitor parking. (id:61852)
Royal LePage Signature Realty
1604 - 320 Tweedsmuir Avenue
Toronto, Ontario
*Free Second Month's Rent! "The Heathview" Is Morguard's Award Winning Community Where Daily Life Unfolds W/Remarkable Style In One Of Toronto's Most Esteemed Neighbourhoods Forest Hill Village! *Spectacular 2Br 1Bth N/E Corner Suite W/Balcony+High Ceilings! *Abundance Of Floor To Ceiling Windows+Light W/Panoramic Cityscape Views! *Unique+Beautiful Spaces+Amenities For Indoor+Outdoor Entertaining+Recreation! *Approx 790'! **EXTRAS** Stainless Steel Fridge+Stove+B/I Dw+Micro,Stacked Washer+Dryer,Elf,Roller Shades,Laminate,Quartz,Bike Storage,Optional Parking $195/Mo,Optional Locker $65/Mo,24Hrs Concierge++ (id:61852)
Forest Hill Real Estate Inc.
303 - 320 Tweedsmuir Avenue
Toronto, Ontario
*Free Second Month's Rent! "The Heathview" Is Morguard's Award Winning Community Where Daily Life Unfolds W/Remarkable Style In One Of Toronto's Most Esteemed Neighbourhoods Forest Hill Village! *Spectacular Low Floor 1Br 1Bth South Facing Suite W/High Ceilings Overlooking The Courtyard! *Abundance Of Windows+Light W/Panoramic Lush Treetop+Cityscape Views! *Unique+Beautiful Spaces+Amenities For Indoor+Outdoor Entertaining+Recreation! *Approx 558'! **EXTRAS** New Stainless Steel Fridge And B/I Dw To Be Installed,Stove+Micro,Stacked Washer+Dryer,Elf,Roller Shades,Laminate,Quartz,Bike Storage,Optional Parking $195/Mo,Optional Locker $65/Mo,24Hrs Concierge++ (id:61852)
Forest Hill Real Estate Inc.
301 - 105 Harrison Garden Boulevard
Toronto, Ontario
***ONE MONTH RENT FREE & $1500 MOVE IN BONUS***Rarely offered 2-bedroom, 2-bathroom plus den suite offering 888 sq ft of contemporary space. This suite features a desirable open concept layout, a stunning modern kitchen with quartz countertops, sleek cabinetry and stainless steel appliances. This spacious living/dining area flows seamlessly to a private balcony with west facing views. This highly coveted split bedroom/bathroom floor plan provides ultimate privacy with the primary bedroom offering a walk-in closet and a 3-piece ensuite, while the 2nd bedroom on the opposite side of the unit can use the main 4-piece bathroom. Premium finishes throughout. Residents enjoy elevated amenities including a fully equipped fitness centre, yoga and spin studio, Fitness on Demand (Jillian Michaels, Daily Burn etc), and steam rooms.Entertain guests on the outdoor bbq terrace. Whether working in the business centre with FREE Wifi or relaxing in the lounge with FREE Netflix, every space is designed to enhance your lifestyle. Amenities also include 24hr concierge, monitored security, and onsite admin for high-quality customer care! The building is pet friendly with pet events! Onsite dry cleaning and plenty of visitor's parking. Located steps to the subway, parks, restaurants, theatres, andshopping. Situated within access to top rated schools including Earl Haig Secondary School,Cardinal Carter Academy for the Arts, and Avondale Public School. (id:61852)
Royal LePage Signature Realty
924 - 500 Doris Avenue
Toronto, Ontario
Spacious one-bedroom residence offering 668 sq. ft. of well-designed living space with a bright south-east panoramic view. One parking space and one Locker. Located in a prestigious Tridel-built luxury condominium in the heart of North York. This unit features a modern, open-concept layout. The kitchen is equipped with granite countertops and sleek black appliances. Residents enjoy first-class amenities, including an indoor swimming pool, fully equipped fitness centre, and party room. Unbeatable convenience-steps to Yonge Street, subway, supermarket, restaurants and North York Centre. (id:61852)
Homelife/bayview Realty Inc.
Unit B - 679 Mount Pleasant Road
Toronto, Ontario
Mount Pleasant Village! This beautifully about 600 sq ft apartment offers the perfect blend of charm and convenience in the heart of Davisville Village. Located on the second floor above convenience store, this bright and spacious unit features laminate floors throughout, a modern kitchen, and large living and dining areas ideal for entertaining. Additional highlights include: Two Private Entrances (Mount Pleasant Rd & rear access). Steps to the new TTC Subway Station, TTC Bus Routes, trendy shops, and world-class restaurants. Don't miss your chance to live in one of Toronto's most desirable neighbourhoods! Water, Electrisity, Gas bill will share 50% with Unit A (id:61852)
Best Union Realty Inc.
