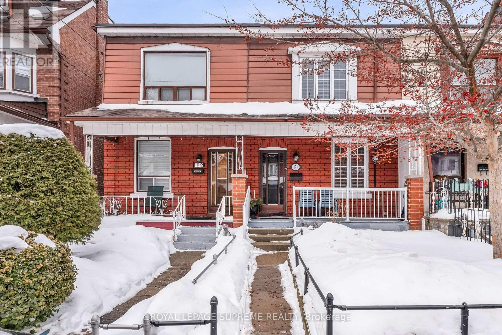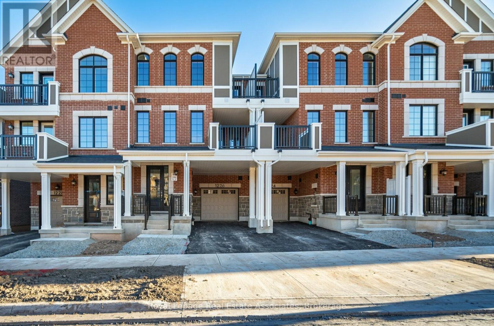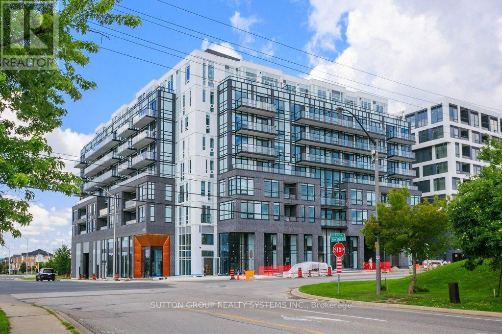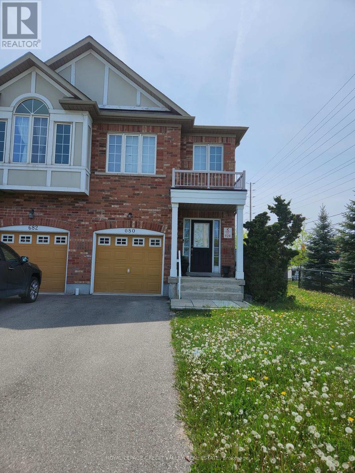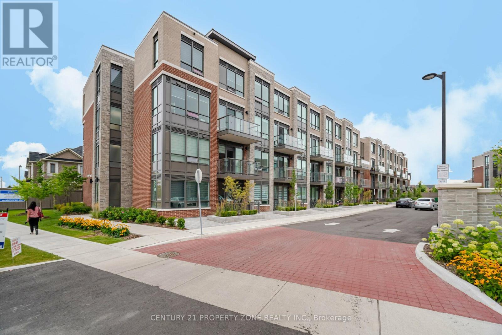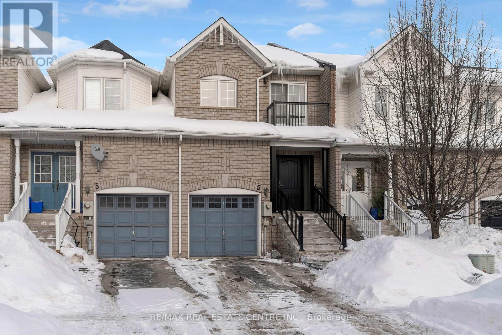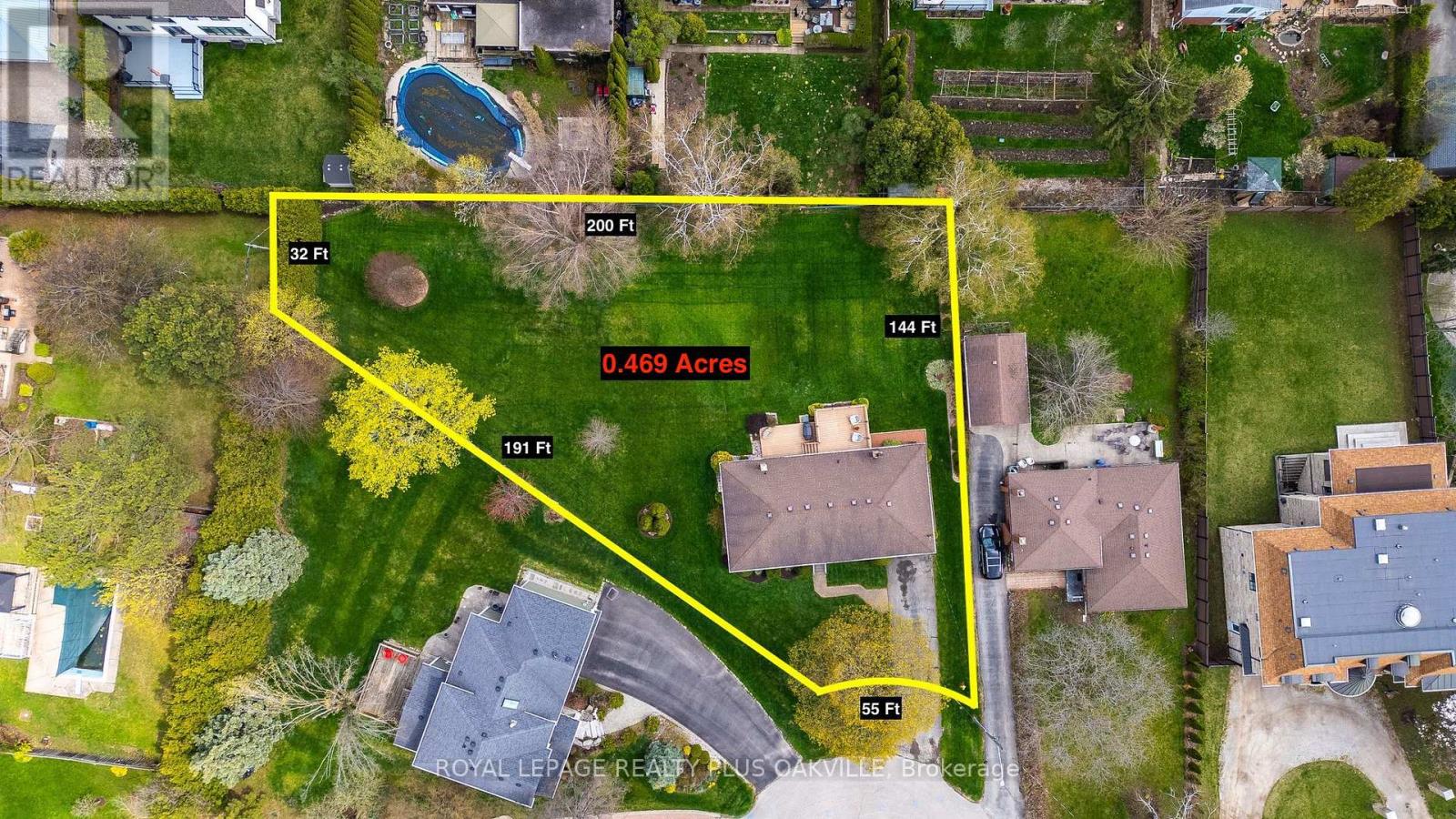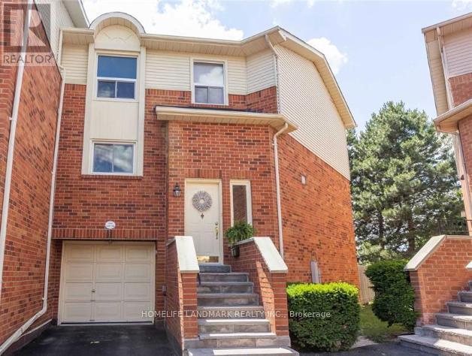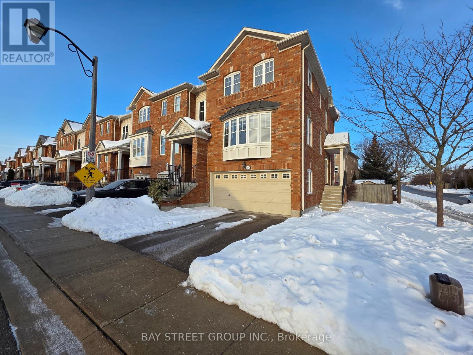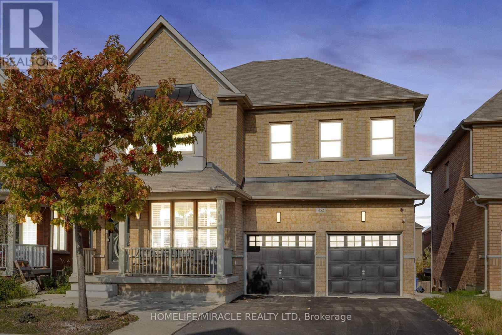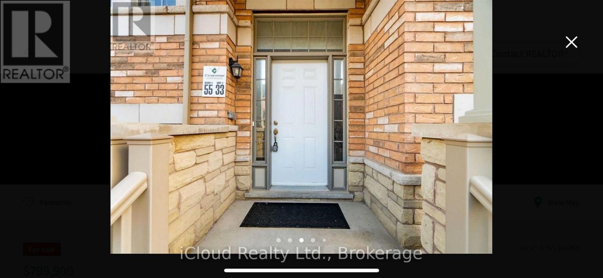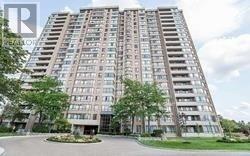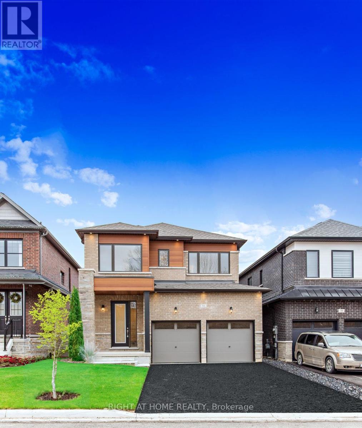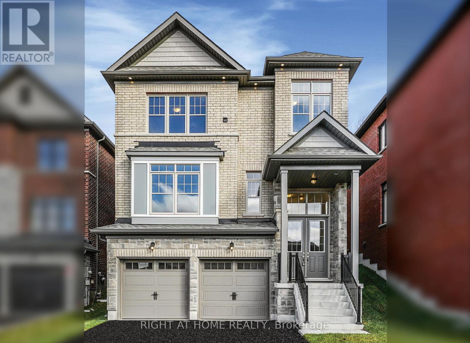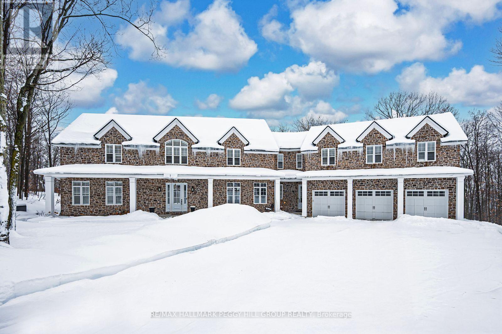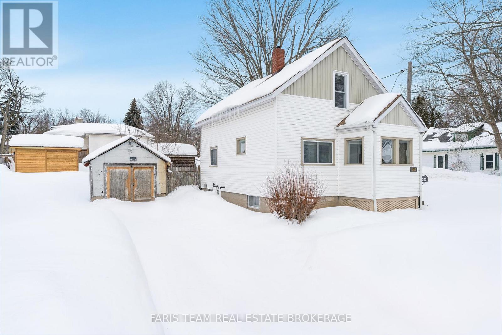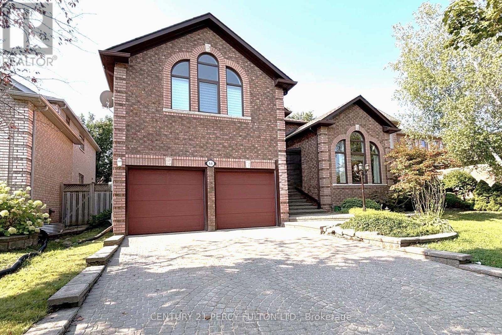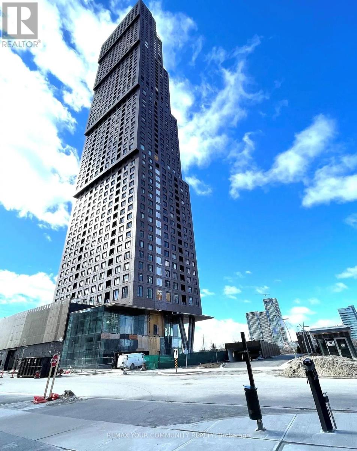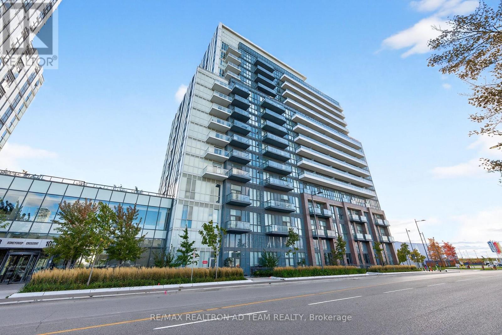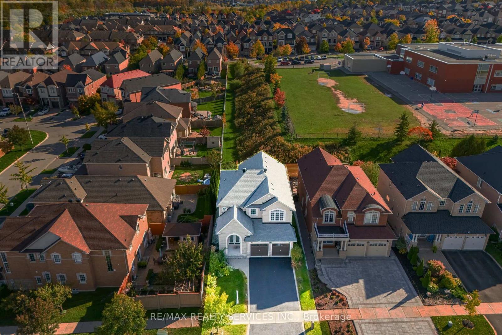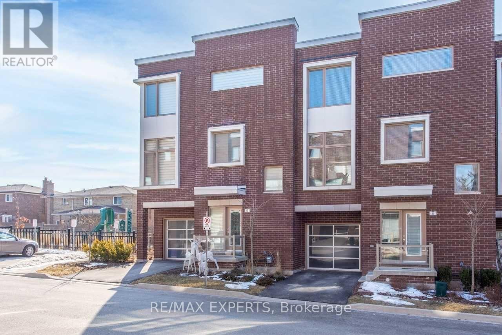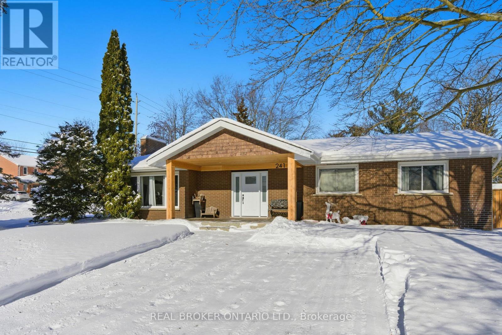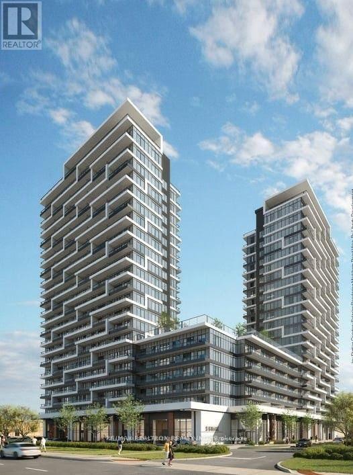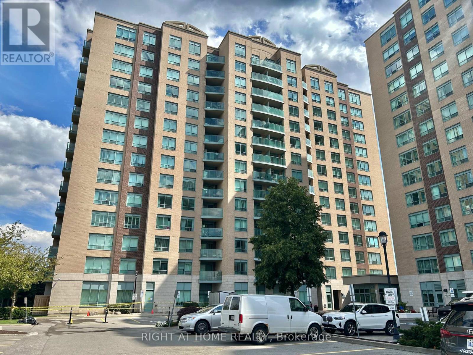121 Millicent Street
Toronto, Ontario
Welcome to 121 Millicent Street, located in the highly sought-after Dovercourt-Wallace Emerson neighbourhood on a family-friendly street. This charming 3-bedroom, 2-bathroom home with a rare single-car garage offers exceptional value in the heart of the city.The home provides more space than meets the eye, featuring generously sized rooms, hardwood floors, high ceilings, and bright, open living areas. The fully finished basement includes a walkout, adding flexibility and additional living space. The main floor offers a dedicated living room, dining room, and family room, with a walkout to a private deck and backyard-perfect for entertaining or relaxing evenings at home. Upstairs, you'll find three well-proportioned bedrooms, with the third bedroom previously equipped with a built-in kitchen, presenting potential for a second suite or flexible use. Enjoy the convenience of 24-hour transit, nearby schools, and a strong sense of community, all within walking distance to the new community centre at Galleria Mall, Subway Station, Dufferin Mall, and a variety of local restaurants. (id:61852)
Royal LePage Supreme Realty
1226 Granary Street
Oakville, Ontario
Discover a well-designed executive townhome offering comfort and style in Upper Joshua Creek. This immaculate home features a spacious entry with a mirrored closet, custom built-in shelving, and direct access to the garage. Hardwood stairs lead you to the open-concept main floor, where you'll find beautiful hardwood flooring throughout. The gourmet kitchen boasts stainless steel appliances, quartz countertops, ample cabinet space, and a breakfast bar, all overlooking the bright dining area with a walkout to the private balcony. Conveniently located on the main level, the laundry room adds to the home's functional design. The third floor offers a spacious main bathroom, a large linen closet, and three bedrooms, including a luxurious primary suite with a 3-piece ensuite featuring an oversized glass shower, double closets, and a private balcony. Additional storage space is available in the basement crawl space. This home is ideally located near shops, restaurants, schools, and parks, with easy access to major highways (403/QEW/407) for a quick commute. Don't miss the opportunity to enjoy this exceptional home! (id:61852)
Royal LePage Real Estate Associates
204 - 3005 Pine Glen Road
Oakville, Ontario
Beautiful Two-Bedroom Unit in Highly Sought-After West Oakville!Welcome to this bright and modern two-bedroom residence featuring a thoughtfully designed open-concept layout with sleek, contemporary finishes throughout. The stylish kitchen is equipped with stainless steel appliances and flows seamlessly into the living and dining areas, creating an ideal space for both everyday living and entertaining. Convenient ensuite laundry adds to the functionality of the home. The spacious primary bedroom offers double closets and large windows that provide an abundance of natural light. One underground parking space is included for added comfort and security.Residents enjoy exceptional building amenities, including a library, fitness centre, party room, multi-purpose room, pet spa, and an outdoor dining terrace complete with lounge seating and a fire pit. Ideally located in prime West Oakville with quick access to major highways (QEW, 403, 407), Oakville Trafalgar Memorial Hospital, GO Transit, top-rated schools, parks, scenic trails, shopping, and restaurants. An outstanding opportunity for those seeking comfort, convenience, and modern living in a vibrant community.Prospective tenants are kindly requested to submit the following documents as part of the application process: completed rental application form, one piece of government-issued photo identification, full credit report including score, employment letter confirming position, length of employment and income, recent pay stub or bank statement as proof of income, and references from previous landlord(s) and/or employer. All documents must be clear, current, and submitted together as a complete package for consideration. (id:61852)
Sutton Group Realty Systems Inc.
Upper - 680 Courtney Valley Road
Mississauga, Ontario
Upper Unit Only. Welcome to this well-maintained four-bedroom semi-detached home located in the highly sought-after East Credit area of Mississauga. Offering a functional and family-friendly layout, this bright and spacious home features generously 4 sized bedrooms, a comfortable living and dining area, and a kitchen designed for everyday living. Enjoy abundant natural light throughout and a private backyard ideal for relaxing or hosting guests. Situated in a convenient location close to major highways, public transit, shopping, schools, parks, and all essential amenities, this home is perfect for families and professionals alike. A fantastic opportunity to move into a home in a central and well-connected neighbourhood. (id:61852)
Royal LePage Credit Valley Real Estate
263 - 65 Attmar Drive
Brampton, Ontario
This beautiful BRAND NEW stacked condo townhouse is now available for lease and features 1 Bedroom + 1 Bathroom, 1 Owned Parking Space, and 1 Owned Locker. Includes numerous builder upgrades throughout. Carpet-free layout, oversized balcony with glass railings, and upgraded KITCHENAID appliances in the entire kitchen. Quartz countertops, premium cabinetry with full-depth fridge upper cabinet, upgraded backsplash, and approximately 9' ceiling heights (as per plan). Stylish bathroom vanity with undermount square basin, and convenient in-suite laundry closet. Pets permitted with restrictions. Ideally located at Gore Rd/Queen St, close to Highways 427, 407, 50, and 7, and just minutes from Costco, parks, public transit, and more. (id:61852)
Century 21 Property Zone Realty Inc.
5 Harding Street
Halton Hills, Ontario
Welcome to this charming freehold 2-storey townhouse in a convenient Georgetown location! Just minutes to the Georgetown GO, Supercentre, schools, and the mall, this home offers everyday comfort and accessibility. The main floor features a welcoming entry with a brand new wide front door, an eat-in kitchen, and a bright great room with walkout to the rear yard. The second floor offers three bedrooms and an updated 3-piece bathroom, including a bedroom with its own private walkout balcony. A functional layout makes this an ideal opportunity for first-time home buyers or investors. (id:61852)
RE/MAX Real Estate Centre Inc.
2030 Vickery Drive
Oakville, Ontario
0.469 ACRE & INCREDIBLE 200 FT ACROSS THE BACK ! This is the LARGEST lot on a court of premium oversized pie shaped lots in highly desirable SW Oakville. With RL2-0 zoning, side depths of 191 FT & 144 FT, incredible 200 FT rear width, this property is ideal for building your dream home of approximately 6000 SQ FT without making any compromises with your build. Approximately 98 FT frontage at the existing house setback, allows for a dwelling width of 82 FT approximately at front yard setback. At 0.469 ACRE (20,419 SQ FT) this lot is 2.8X larger than a 60X120 FT lot, and 1.8X larger than a 75X150 FT lot - a unique and unparalleled opportunity to find such a large lot in this neighbourhood still available for redevelopment - an extremely rare opportunity. Absolutely breath-taking park-like setting, that truly needs to be seen to be appreciated, with mature towering trees that primarily grace the perimeter of the property - ideal for building. Property elevation could offer opportunity for walk-out basement, a compliment to a stunning backyard oasis ! The rear southern exposure is perfect for a pool. In addition, this massive lot could also accommodate a putting green, sports court or large garden, your design options are endless. Quiet court location is perfect for families since it has the luxury of no through traffic. Ideally situated, walk to shopping, GO train, highly rated schools, QE Park Rec Centre, Seniors Centre and Bronte Harbour/lake, and just a short drive to QEW, Oakville Hospital, Appleby College & downtown. Existing home is a well maintained 3 bedroom bungalow (a hi-demand/low supply structure), with updated windows and doors, 35 year architectural shingles and new furnace & AC (2024). Live in as is while you create the plans for your dream home on this spectacular property. This hidden gem checks all the boxes, so book your showing today. (id:61852)
Royal LePage Realty Plus Oakville
16 - 1550 Reeves Gate
Oakville, Ontario
Bright and spacious end-unit townhouse featuring freshly painted interiors, a functional layout, and abundant natural light. The open-concept living and dining area is highlighted by a cozy gas fireplace and two large windows that fill the home with warmth and sunshine. French doors lead to a charming, sun-filled kitchen with a large sink.The upper level offers a generous primary bedroom with serene views of mature trees, along with a spa-like 3-piece ensuite featuring a glass-enclosed shower. Two additional bedrooms and a 4-piece bathroom make this home ideal for families.The finished lower level boasts new wood flooring, a walk-out to the deck and backyard, and a wood-burning fireplace-perfect for relaxing or entertaining. New washer and dryer, dishwasher (2025), and a powerful range hood (2025) with direct exterior venting. Located in a highly ranked school district with convenient access to major roads, shopping, and everyday amenities. An ideal home for family living! (id:61852)
Homelife Landmark Realty Inc.
2266 Baronwood Drive
Oakville, Ontario
Bright and Spacious Three Storey Two Car Garage End-Unit Townhouse in Westmount. Freshly painted. This 3 Bdrms & 2.5 Bath Home Is Filled With Character Featuring 1521 Sqft On 2nd and 3rd Floor & 253 Sqft On Ground Level. Main Floor Has Engineered Hardwood Throughout. Granite Countertops In The Kitchen, Stone Backsplash & Breakfast Bar. Lots Of Sunlight, Walk-Out From Family Room To A Fenced Backyard. Close To Parks, Oakville Trafalgar Hospital. Great Schools. (id:61852)
Bay Street Group Inc.
452 Nairn Circle
Milton, Ontario
An executive detached home designed for large families and flexible living. with a spacious layout, multiple living areas, and 5+2 bedrooms and 5 bathrooms (to be verified by buyer), this home delivers the room you need without compromise. The standout feature is the fully finished walk-out lower level with a second kitchen, offering an ideal setup for multi-generational living, in -laws, guests or a private home office/recreation zone. for buyers exploring additional flexibility, the lower level also offers secondary-suite potential (buyer to verify zoning, permits and retrofit requirements). Conveniently located close to schools, parks, trails, shopping, and commuter routes, this is a rare opportunity to secure a high-function home in one of Milton's most in demand communities. (id:61852)
Homelife/miracle Realty Ltd
35 Agava Street
Brampton, Ontario
Gorgeous Layout 3 Bedroom 3 Washroom home offers the perfect blend of Style, Comfort, and Modern Living. With approximately 1,750 sq. ft. of thoughtfully designed space, it features Hardwood flooring throughout the house. This house comes with tons of upgrades, Main Level is Bright and Spacious Living Space which includes custom build TV Panel and Fire Place in family room. There is separate Living Room for formal sitting. Upgraded Kitchen W/Granite Countertop, Back-splash, updated Cabinets and Stainless Steel Appliances. The upper level boasts with three well-appointed bedrooms with Big Windows, including a primary suite with a Walk-in closet, along with Hardwood Flooring throughout the second floor. The finished basement with laminated floors adds even more living space with can be used as an extra bedroom or recreation/office area. Step outside to enjoy the spacious Aggregate Concrete Backyard which adds to style and fully functional back yard. Conveniently located close to shopping, restaurants, parks, trails, schools, places of worship, public transit, and Hwy 410. Well Maintained Home - Shows True Pride Of Ownership! (id:61852)
Icloud Realty Ltd.
705 - 100 County Court N
Brampton, Ontario
Location @ Its Best!!! 2 Good Size Bedrooms with one Large Size Solarium Can Be Used As A 3rd Bedroom or Office. 2 Full Washrooms. Primary Bedroom With 4 Piece En-Suite. Very Neat And Clean. Both washrooms upgraded with shower Glass Panel. Laundry within the Apartment itself. New Blinds. New Paint. Prime Location Close To 407/410, Shopping Plazas, Longos, TD, RBC, Tim Horton Only A Min Away. Sheridan Campus, Parks And More. 24 Hours Security Gate House. ALL utilities included In Maintenance Fee (Hydro, Water, Heat, Cable TV). (id:61852)
Newgen Realty Experts
33 Calypso Avenue
Springwater, Ontario
Welcome to your new home in Midhurst Valley, a stunning community built by Geranium and ready for immediate move-in. This spacious 4-bedroom, 3.5-bathroom home boasts 2208 sq ft of luxurious living space. Enjoy elegant features like exterior pot lights, interior pot lights in select rooms, and upgraded flooring. The kitchen is a chef's dream with Caesarstone countertops, while all bathrooms feature stone countertops with undermount sinks. The primary bedroom is a retreat with a raised tray ceiling. Additional highlights include an enlarged basement window and egress window, providing ample natural light. Appliances included: fridge, stove, dishwasher, washer, and dryer. Ideal for families and young couples, this home offers a perfect blend of community charm and modernamenities. Don't miss your chance to live in the vibrant Midhurst Valley! (id:61852)
Right At Home Realty
51 Bearberry Road
Springwater, Ontario
Nestled in Midhurst Valley, 51 Bearberry Rd, a 4 bedroom 3.5 bath home, offers serene living with a145ft deep lot backing onto the wooded Hickling Trail. An open concept main floor with large windows offering natural light and views of the outdoors. The elegantly designed kitchen encourages gourmet cooking experiences with stone countertops, upgraded chefs desk, large pantries and a servery providing access to the dining area. Additional feature include a tandem garage for 3-car parking, bbq gas line, soffit pot lights and interior pot lights in select rooms. A perfect blend of nature and modern comfort. (id:61852)
Right At Home Realty
16 Heron Boulevard
Springwater, Ontario
CUSTOM BUILT ESTATE ON 1.5 ACRES WITH NEARLY 7,100 SQ FT, 2 TRIPLE CAR GARAGES, INGROUND SALTWATER POOL, HOT TUB & WOOD-FIRED SAUNA! Take a seat before you scroll, because this Snow Valley estate delivers a triple-car garage on a core slab with a hidden triple-car garage below, nearly 7,100 fin sq ft, and a backyard that feels like a private resort. This custom-built home sits on a 1.5-acre lot backing onto EP land and showcases a heated inground saltwater pool, landscaping, a 2,000 sq ft patio, a wood-fired barrel sauna, a hot tub, soffit lights and a gas BBQ line. Across the main level, 10-ft ceilings and wide plank hardwood frame the kitchen with white cabinets, a 12-ft island, a double quartz sink, high-end appliances, a reverse osmosis system, a walk-in pantry and a walkout. The great room elevates the space with a 25-ft ceiling, double-sided Napoleon gas fireplace wrapped in floor-to-ceiling brick and 2 sets of sliding doors. The main floor also offers an office with a fireplace and a walkout, along with a laundry/mud room with a pet wash station, a heated floor, a garage entry and an exterior door. The primary suite showcases 2 walk-in dressing rooms, a balcony and an ensuite with a soaker tub, glass shower, double vanity and a heated floor, while 4 additional bedrooms offer walk-in closets and access to shared and private ensuites. The walkout lower level is designed for staying in, with a bar and recreation zone featuring a beverage fridge, seating for 8, built-in cabinets, display shelves, pot lights, a natural stone sink, brick feature walls, a home theatre, and a separate fitness room. Located within walking distance to Snow Valley Ski Resort, mins to Vespra Hills Golf, approx 10 mins to Barrie, under 30 mins to Wasaga Beach and 45 mins to Collingwood, Orillia and Vaughan. Additional highlights include 2 furnaces, 2 air conditioners, 2 laundry rooms, water treatment, 2 humidifiers, a whole home generator, fibre internet, EV outlets and Blink cameras. (id:61852)
RE/MAX Hallmark Peggy Hill Group Realty
302 Nottawasaga Street
Orillia, Ontario
Top 5 Reasons You Will Love This Home: 1) Perfectly positioned in a warm and welcoming West Ward neighbourhood, offering a friendly community feel and unbeatable convenience 2) Enjoy the perks of a spacious corner lot featuring a detached garage with a dirt floor, along with two additional sheds, perfect for all your outdoor tools, toys, and storage needs 3) Inside, you'll find a generously sized living room and dining room, a full kitchen, a handy mudroom, and a convenient main level 2-piece powder room, while the upper level hosts two comfortable bedrooms and an a half bath with the potential to be thoughtfully redesigned into a full bathroom 4) Full of potential, this home invites you to customize and make it your own, highlighted by a basement with a laundry room and solid concrete floors, providing a blank canvas for future living space 5) Added bonuses include a newly reshingled roof (2025), an enclosed front porch, and engineered hardwood floors throughout the dining room and living room, ensuring lasting comfort and peace of mind. 1,067 above grade sq.ft. plus an unfinished basement. *Please note some images have been virtually staged to show the potential of the home. (id:61852)
Faris Team Real Estate Brokerage
54 Cityview Circle
Barrie, Ontario
Welcome To 54 Cityview Circle In Barrie, A Home Nestled In One of Ardagh's Sought After Neighbourhoods! The Home Greets You Offering Extensive landscaping & Upgrades Showcasing Superb Curb Appeal. This Impressive and Beautifully Designed Home Offers Approximately 5000 sq ft of Well-Appointed Living Space. As You Enter This Elegant Home Through The Double Doors, You Are Greeted With A WOW Feel of High Ceiling and a Grand Staircase. The Beautiful Dream Kitchen (Updated in 2023) Has High-End Finishes & Plenty Of Space For Everyday Living & Entertaining. The Kitchen Door Leads You To Appreciate All The Space & Privacy Of A Peaceful Backyard. The Main Floor Also Includes A Formal Dining Room, A Home Office And A Large Living Room With A Gas Fireplace And Plenty Of Natural Light From Expansive Windows! The Mudroom Features Closet, Cabinets, Laundry, A Sink And Access To The Garage & The Side Yard Adding To The Home's Functionality. The Impresssive 2nd Floor Features Four Generously Sized Bedrooms + Two Full Baths, Inclusive Of An Upgraded 5pc Bath & A Massive Primary Bedroom Retreat Equipped With Custom Built-Ins, A Walk-In Closet And A Double Closet!! All Bedrooms have A Walk In Closet: A Home Perfect For A Growing Family. A Newly Finished Basement (2022) Has A Guest/Bedroom, A 2 Piece Washroom, Large Rec Room. This Home Is Just A Short Drive To Highway 400, Barrie's Waterfront And All Major Shopping And Amenities. Its A Perfect Combination Of Luxury, Comfort And Convenience. A Must See Home!! (id:61852)
Century 21 Percy Fulton Ltd.
4109 - 2920 Highway 7
Vaughan, Ontario
Welcome to 2920 Highway 7 #4109. This elegant CG Tower unit features a one-bedroom layout with a specious den and one full bathroom. The den is large enough to function as a second bedroom or dedicated home office. The suite has been thoughtfully designed, offering an open-concept layout that seamlessly blends the kitchen, dining and living areas. Step out onto your private balcony and enjoy fresh air and outdoor space. With 9-foot ceilings and expensive floor-to-ceiling windows, the unit is bathed in natural light throughout. Convenient location in the centre of Vaughan Metropolitan Centre (VMC), which is close to York University, the TTC, the subway, and Highway 407. Top-notch facilities include a 24-hour concierge, a fully furnished fitness center, a media room, an outdoor pool, and a rooftop terrace with expansive views. (id:61852)
RE/MAX Your Community Realty
717 - 10 Honeycrisp Crescent
Vaughan, Ontario
Bright And Spacious Studio Apartment With A Full Bath And A Balcony. This Modern Unit Boasts A Sleek Kitchen With B/I Stainless Steel Appliances, Laminate Flooring, And Floor-To-Ceiling Windows That Flood The Space With Natural Light. Enjoy Access To The Buildings Gym And Top-Tier Amenities, Including A Theatre, Party Room, Fitness Centre, Lounge, Terrace With BBQ Area, Guest Suites, Visitor Parking, And 24-Hour Security. Conveniently Located Just Steps From Transit Options (TTC, Viva, Zum) And Minutes From Hwy 7, 407, 400, York University, Vaughan Mills, Restaurants, Banks, Canadas Wonderland, And More! **EXTRAS** B/I S/S Fridge, B/I Cook Top, B/I S/S Oven, Built In Dishwasher, B/I S/S Range Hood, B/I Microwave, Stacked Washer & Dryer. (id:61852)
RE/MAX Realtron Ad Team Realty
71 Ivy Glen Drive
Vaughan, Ontario
//Backing On To Open Space// **First Owners** Immaculate 4+2 Bedrooms Detached House In The Prestigious Community Of Patterson!! No Direct Rear Neighbors!! Shows 10/10! Sun-Filled Must View House! Grand Double Door Main Entry! Separate Living/Dining/Family Rooms! Family Room With Custom Mantle & Gas Operated Fire-Place! Hardwood Flooring In Main & 2nd Floors* Family Size Kitchen With S/S Appliances, Backsplash & Overlooking Backyard! 4 Spacious Bedrooms Including Master Bedrooms With Walk-In Closet & Ensuite** Finished Basement With 2 Bedrooms, Full Washroom & Recreation Area! 5 Minutes From Maple Go Station, With Easy Access To Highways 400, 407, Close To Highways 400 & 407, Nearly 40 Schools & Over 25 Parks. Located In One Of Most Sought-After Family Neighborhoods! Steps From Top-Rated Schools, Scenic Parks, Playgrounds & Community Centers! (id:61852)
RE/MAX Realty Services Inc.
37 Juneau Street
Vaughan, Ontario
Welcome to 37 Juneau Street, a beautifully upgraded executive townhouse at the Enclave of Townhomes of Pine Valley available for lease in the highly sought-after East Woodbridge community. Offering a bright, open-concept layout with approximately 1,965 sq. ft. of living space, this home features hardwood floors, quartz countertops, pot lights, and modern finishes throughout. The spacious family room with a stylish wet bar is perfect for relaxing or entertaining, while the private outdoor space and convenient garage access add everyday practicality. Located just minutes from shopping, restaurants, parks,schools, and major highways, this home offers the perfect blend of comfort,style, and convenience - an ideal place for professionals or families looking to enjoy upscale living in a prime Vaughan location. (id:61852)
RE/MAX Experts
241 Maple Street
Uxbridge, Ontario
Welcome to 241 Maple Street, a professionally renovated bungalow that blends timeless character with modern design. Perfectly positioned on a desirable corner lot in Old Uxbridge, neighbouring Quaker Village, this home has been completely transformed from top to bottom, offering true peace of mind for its next owners. Every detail of this property has been thoughtfully updated by professionals, ensuring a high standard of quality and finish throughout. Major improvements include all new mechanical systems, a new roof, new floors, updated electrical and plumbing, and a brand-new kitchen and bathrooms. With 3+2 bedrooms and 2 full bathrooms, the home offers a flexible layout that works for families, downsizers, or those looking for a turnkey property. The main floor showcases a bright and welcoming living space, anchored by a modern kitchen with stylish cabinetry, upgraded appliances, and plenty of room for entertaining. Both bathrooms have been beautifully finished with contemporary fixtures and finishes, adding to the homes polished feel. Downstairs, the finished lower level provides additional living space, ideal for a family room, guest suite, or home office. Outdoor living is just as impressive. The screened-in porch offers the perfect spot for summer evenings, while the brand-new deck overlooks a private backyard with ample space for kids, pets, or family gatherings. A detached garage and plenty of parking add convenience and functionality to the property. Location is one of this homes greatest features. From 241 Maple Street, you can easily walk to Main Street shops and restaurants, Quaker Common, local parks, the arena, and nearby schools. Whether you're looking for community amenities, green spaces, or small-town charm, it's all just steps from your front door. This home offers the rare opportunity to enjoy modern living in one of Uxbridge's most established and sought-after neighbourhoods. (id:61852)
Real Broker Ontario Ltd.
Unknown Address
,
Bright and modern 1-bedroom,1-bathroom suite at the sought-after Joy Station Condos in Markham. Thoughtfully designed layout with open-concept living, contemporary finishes, and large windows offering plenty of natural light. Perfect for tenants seeking convenience and comfort, with easy access to transit, shopping, dining, and everyday amenities. A fantastic opportunity to live in a vibrant and growing community. (id:61852)
Keller Williams Referred Urban Realty
310 - 11 Oneida Crescent
Richmond Hill, Ontario
Move In Ready, Bright & Spacious, 2 Bedroom, 2 Bathroom Corner Unit In Prime Richmond Hill Location! Don't Miss This Exceptional Opportunity To Own A Beautifully Updated Condo Unit With Unobstructed South-East Exposure! Designed For Comfort And Privacy, The Split-Bedroom Layout Ensures Personal Space For Everyone. The Primary Bedroom Boasts A Walk-in Closet And A Private Ensuite Bathroom, While The Unit Itself Has Been Thoughtfully Upgraded: Freshly Painted (2025), Quartz Countertops In The Kitchen (2025), Stainless Steel Dishwasher (2024), And Laminate Flooring In The Bedrooms (2025). Condo Maintenance Fees Include: Electricity, Water, Heat, Air Conditioning, Cable TV, And Even High-Speed Internet, Making Life Simple And Convenient. The Unit Also Includes: 1 Owned Underground Parking Spot Located Right Next To The Elevator Lobby And 1 Owned Locker For Extra Storage. You Can Also Enjoy A Host Of Building Amenities Such As: 24-Hour Concierge/Security, Guest Suites, Bike Storage, Car Wash, Exercise Room, Billiard Room, Library, And A Party Room With An Outdoor Patio. Located Just Steps From Shops, Restaurants, Theatre, Parks, Community Centre, And Top Schools, This Condo Offers Everything You Need Right At Your Doorstep. Excellent Transportation Options Include Access To: Hwy 407, Yonge Street, Langstaff GO Station, Richmond Hill Centre Viva/YRT Station, And The Future TTC Subway Extension. This Rare Gem Checks All the Boxes And Is Waiting To Be Your Perfect Home! (id:61852)
Right At Home Realty
