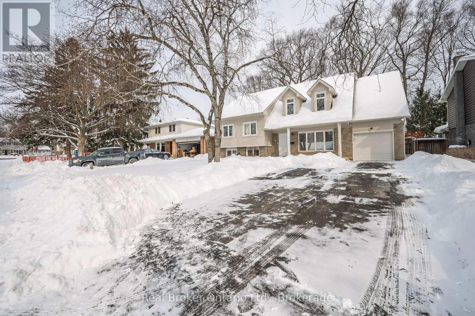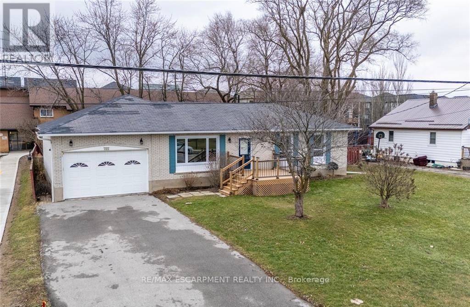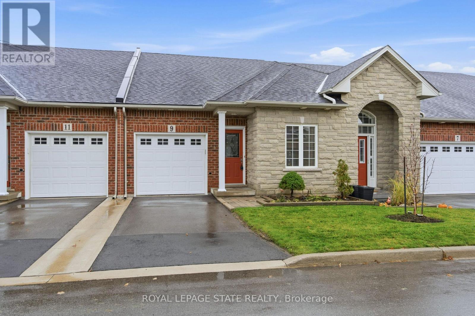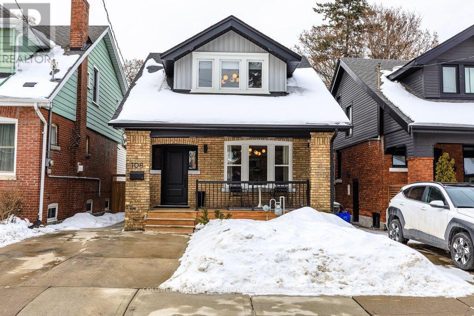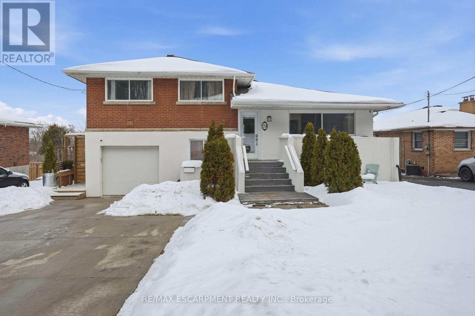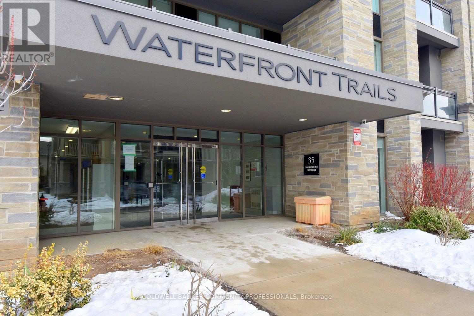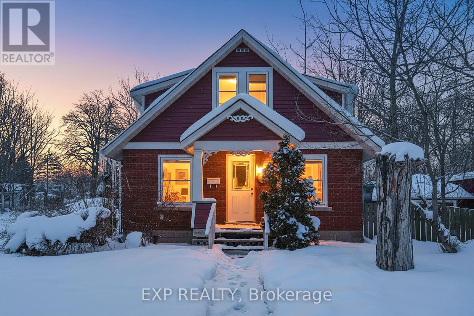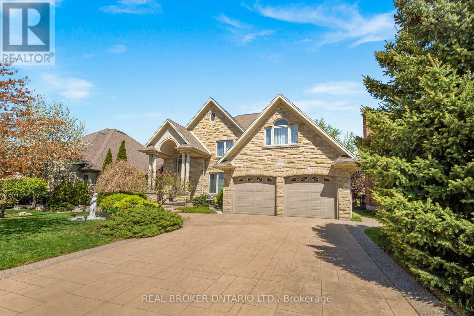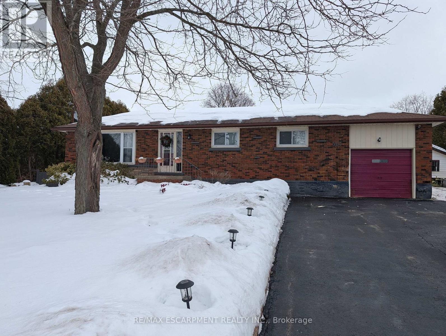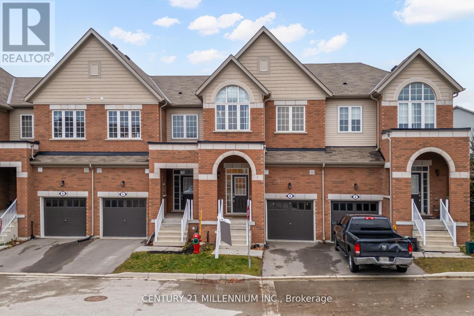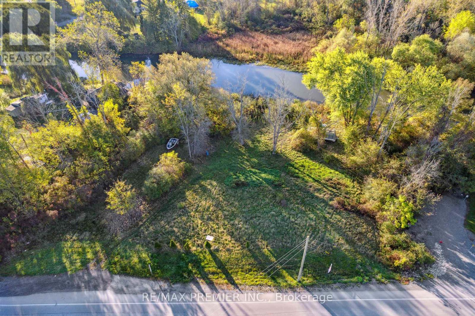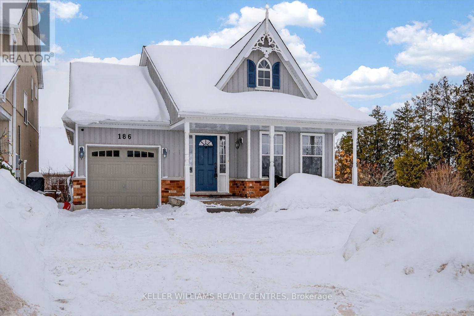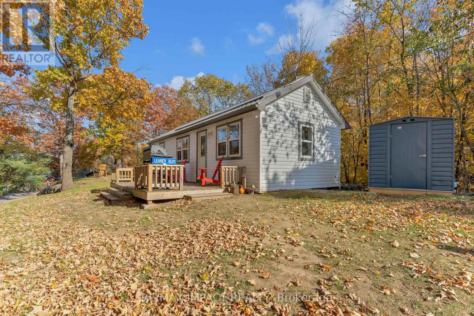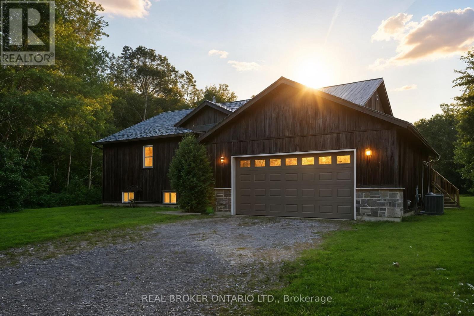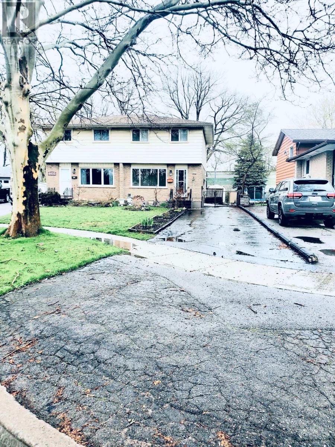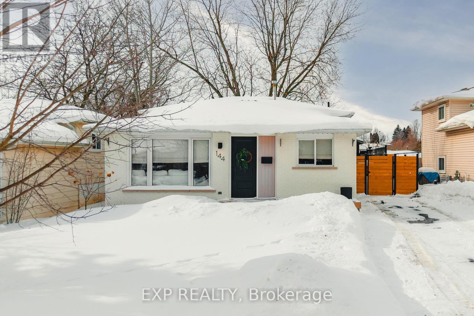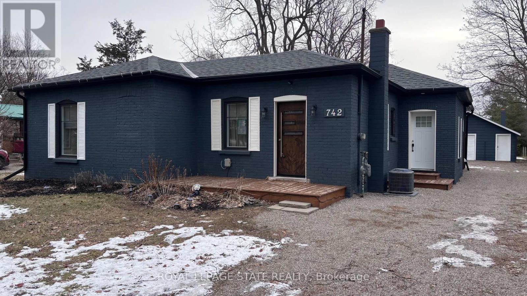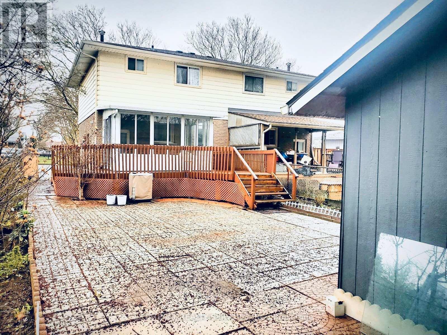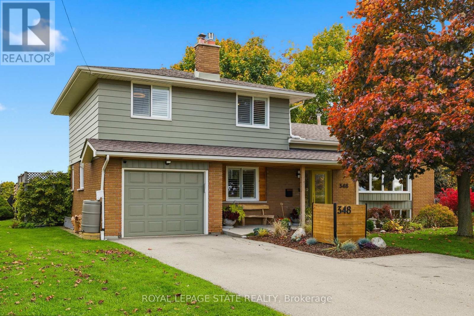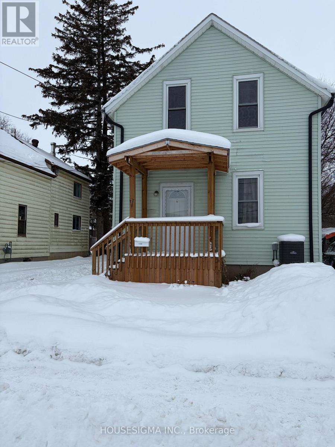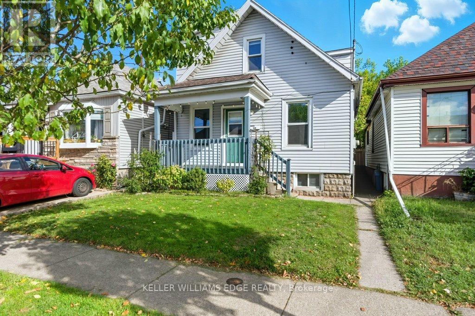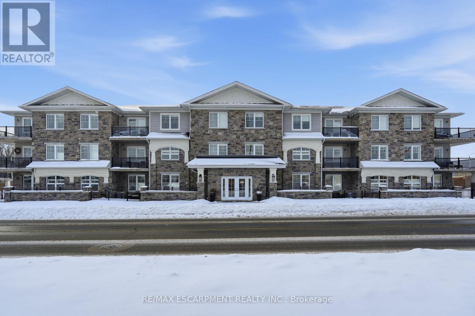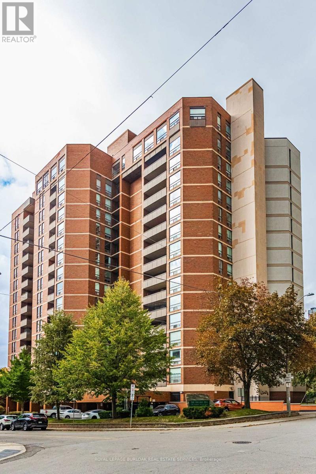285 Surrey Drive
Oakville, Ontario
Welcome to 285 Surrey Drive, a beautifully updated home nestled in the heart of Bronte-one of Oakville's most sought-after neighbourhoods. Located on a quiet, family-friendly street south of Rebecca, 4 bed, 4 baths, this home offers great curb appeal with a striking stucco and brick exterior on a private, fully fenced 60 x 100 ft lot. Step inside to a bright, open-concept layout with large windows that fill the space with natural light. The main floor features a spacious living room, dining room, and a kitchen with a large island-ideal for casual meals or gatherings. The family room includes a double-door walkout to the private backyard and a convenient 2-piece bath completes the main level. The upper level offers 3 bedrooms, one with a 2-piece ensuite and an additional 4-piece bathroom. The second level is dedicated to the large primary bedroom, complete with a walk-in closet and a beautifully updated 4-piece ensuite. The lower level adds even more living space, with a cozy family room or potential 5th bedroom, a 3-piece bathroom, and a generous laundry room with plenty of storage. There's lots of parking, with room for three vehicles in the driveway and space for two more in the garage. Enjoy the best of Bronte living-just minutes to downtown Bronte, the lake, waterfront trails, transit, the GO Train, top-rated schools, and shopping. This home truly has it all: style, space, and an unbeatable location. (id:61852)
Real Broker Ontario Ltd.
111 King Street E
Haldimand, Ontario
Impressive and inviting curb appeal, 111 King St E is a brick bungalow that checks all the right boxes. Set directly across from West Haldimand General Hospital, this 3+1 bedroom, 1.5 bath home offers 1,368 sq ft of easy, functional living with major updates already completed. Windows, furnace, A/C, driveway, and bathrooms were updated in 2023. The kitchen was refreshed in 2025, along with new front and back decks. The backyard is built for relaxing and entertaining, featuring a heated pool, hot tub, and mature trees that create great privacy from rear neighbours. Plenty of parking with space for up to six cars plus a 1.5-car garage. Close to schools, downtown Hagersville, and a short drive to Caledonia and Simcoe. A fantastic family home with space, updates, and lifestyle appeal. (id:61852)
RE/MAX Escarpment Realty Inc.
9 Manitoulin Trail
Hamilton, Ontario
An exceptional opportunity to own a beautifully maintained 3-bdrm, 3-bath bungaloft in the highly sought-after Garth Trails community. Offering 1,782 sq ft of thoughtfully designed living space, this home showcases a timeless brick & stone façade, a single garage w/ inside entry, & a 1 single-car driveway. The main lvl feat a generous foyer w/ both a storage & bonus linen closet, leading to a bright front bdrm and a convenient 3-pc bath w/ a corner shower. The spacious kitchen provides abundant cabinetry, a peninsula with seating, and a seamless connection to the open-concept living and dining area. A charming corner gas fireplace anchors the space, while French doors open to the rear deck overlooking tranquil green space with no neighbouring unit directly behind. The soaring vaulted ceiling enhances the airy feel and draws the eye to the loft above. A desirable main-floor primary bedroom offers double closets and a well-appointed 4-piece ensuite complete with a linen closet. Main-floor laundry adds everyday convenience. The upper level features a versatile open loft overlooking the living room - ideal as a family room, office, or hobby space - plus a third bedroom with double closets and ensuite privileges to a full 4-piece bathroom. The large, unfinished basement provides exceptional storage or potential for future customization. Painted in neutral tones and updated with recent roof shingles, a furnace (October 2025), and more, this home is truly move-in ready. Ideally located, residents enjoy the best of Garth Trails living. Moments from the spectacular residents' clubhouse, the community offers a vibrant adult-lifestyle experience with resort-style amenities: indoor pool, sauna, whirlpool, fitness centre, games and craft rooms, tennis and pickleball courts, bocce, shuffleboard, putting green, and a grand ballroom for year-round social events. Stroll the private parkland, take in the pond's wildlife, and enjoy the ease of low-maintenance, turnkey living. (id:61852)
Royal LePage State Realty
Unknown Address
,
Craving charm? Zero reno chaos? A fantastic family-friendly neighbourhood? Same. Good news - this home kept the character and ditched the work. All that's left to do is move in and enjoy. Extensively updated, this beautifully renovated 2-storey brick home blends timeless details with modern function for everyday living. A landscaped front yard and classic porch set the tone, while stained-glass windows, inlay hardwood floors, original trim, banister, baseboards, and coffered ceilings bring warmth and vintage elegance. Cozy winter nights by the fireplace in the living room, and a stylish kitchen designed for real life - stainless steel appliances, sleek countertops, porcelain tile floors, and a peninsula perfect for gathering and entertaining. The main floor also offers laundry, a convenient powder room, and access to the fully fenced backyard. Entertain with ease while guests unwind in the hot tub, kids play freely, and you enjoy the detached garage, set up as a home gym (heat & hydro ready). Upstairs features 3 spacious bedrooms with generous closets and a beautifully renovated bathroom. The finished basement with separate entrance adds exceptional flexibility with a den or guest room, large rec room with kitchenette, and full bathroom - ideal for extendedfamily or multi-use living. Steps to Gage Park, Ottawa Street shops, cafés, transit, andmore. Character, comfort, and convenience - all in one exceptional West Delta home.RSA. (id:61852)
Coldwell Banker Community Professionals
Upper - 79 Kimberly Drive
Hamilton, Ontario
Tucked away in the quiet Rosedale neighbourhood, this lovely three bedroom offers a ton! The front porch is a serene place to sit and watch the world go by. The foyer opens into a spacious main floor. The oversized living room has a cozy fireplace and plenty of room for your furniture. The dining room is large and bright, open to the kitchen. The kitchen has plenty of space, both counter and cupboard, a great spot for kitchen parties. Up a short flight of steps, you have three generous bedrooms, all with lots of closet space. The 5-piece bathroom has separate sinks - no fighting! Carpet-free throughout, with 2 tandem parking spaces, this all-inclusive (yes, Wi-Fi too!) home is located in a family-friendly area, with great highway access, lots on trails and parks to explore. Close to shopping and restaurants, this space really has it all. Welcome home! RSA. (id:61852)
RE/MAX Escarpment Realty Inc.
108 - 35 Southshore Crescent
Hamilton, Ontario
Welcome to unit 108 at 35 Southshore Crescent. This STUNNING corner unit features 745 sqft of spacious living with 2 bedrooms, 1 bathroom and beautiful finishes - truly a renters dream home! Enjoy quality features throughout including natural lighting, high ceilings, radiant light fixtures, laminate flooring & in-suite laundry. The kitchen offers premium countertops, double sink, sleek white cabinetry with chrome hardware, a convenient kitchen peninsula with a breakfast bar & stainless steel appliances including a built-in microwave, fridge, stove & dishwasher. The kitchen opens into the bright living room with access to the large main floor patio with INCREDIBLE views of Lake Ontario!!Enjoy 2 spacious bedrooms with the primary bedroom boasting a walk-in closet and waterfront views. The unit also offers a 4-piece bathroom, 2 underground parking spots and a storage locker. Waterfront Trails Condominium offers fantastic amenities such as a bicycle storage room, yoga room, party room and rooftop patio which offers stunning views of the Lake. Conveniently located on the shore of Lake Ontario minutes away from local amenities, schools and easy access to Niagara, Toronto and the Redhill Valley Parkway. This rental is a MUST see! (id:61852)
Coldwell Banker Community Professionals
5537 Prince Edward Avenue
Niagara Falls, Ontario
Welcome to this well-maintained detached 4-bedroom home in Niagara Falls, ideally located directly across from a park. The main level was fully renovated in March 2023, including updated ceilings, lighting, flooring, and plumbing. The fully finished basement with separate entrance was completely redone in September 2025, featuring professional waterproofing and anew sump pump. Offers flexible living space with in-law potential in a convenient, established neighbourhood close to schools, transit, and amenities. (id:61852)
Exp Realty
215 Black Maple Court
Kitchener, Ontario
Set on a private cul-de-sac in the prestigious Deer Ridge Estates, 215 Black Maple Court is a fully reimagined custom bungaloft. The residence has undergone a significant capital renovation, including a full interior reconstruction of 5,000 square feet, resulting in a completely brand-new interior featuring premium materials, imported European finishes, custom craftsmanship, and elevated design throughout. This 6-bed, 4-bath home reflects a comprehensive transformation. Situated on a quiet and desirable court with high privacy, beautifully landscaped 68' x 130' pool-size lot, the home features a full stone exterior from front to back. Inside, nearly 5,000 square feet of finished, carpet-free living space unfolds with wide-plank hardwood floors, soaring ceilings, and expansive windows flooding the home with natural light. The designer kitchen features custom cabinetry, high-end appliances, quartz countertops, and an oversized island ideal for entertaining. The main floor primary suite offers a private retreat with a spa-inspired ensuite and in-floor heating, complemented by a 2nd bedroom and a full bathroom. Upstairs, a self-contained in-law suite includes two bedrooms, a full bathroom with in-floor heating, and a loft-style lounge with a beverage station, ideal for multi-generational living. The newly finished lower level continues the thoughtful design with 2 bedrooms, an office, a spacious recreation area, and a custom wet bar. Outdoors, the backyard presents a private setting with full fencing, irrigation, and mature landscaping. Additional highlights include custom millwork and built-ins, designer lighting, main floor laundry, a double-car garage with a separate entrance, a walk-up basement, and driveway parking for four vehicles. Located minutes from Highway 401, Deer Ridge Golf Club, top-rated schools, shopping, and scenic trails, this home offers a rare opportunity to own a thoughtfully executed residence in one of the region's most desirable neighbourhoods. (id:61852)
Real Broker Ontario Ltd.
564 Evans Road
Hamilton, Ontario
Welcome to 564 Evans Rd, possibly the most convenient rural location in Waterdown/Flamborough! Nestled on a totally private lot surrounded by trees on the eastern edge of Waterdown and bordering Burlington, it is literally minutes to both communities with their shopping, entertainment and recreational facilities. Ideal for commuters with quick access to the major highways (QEW, 403, 407), and a short drive to either Aldershot or Burlington GO stations. This carpet-free brick bungalow is deceivingly large and is flooded with natural light thanks to its large windows and many skylights. The open concept living/dining and kitchen areas are highlighted by the cherry hardwood floors, wood burning fireplace and pine kitchen which features an island with breakfast bar, large pantry, crown moldings, stainless steel appliances and loads of work and storage space. Three good sized bedrooms with laminate flooring and a four-piece bath with skylight complete the main level. A few steps down is the huge 11 foot high family room with hardwood floors, gas fireplace, skylights and a wall of windows overlooking the large rear yard and 26' X 20' deck. The partly finished lower level provides additional living space with 2 spacious rec/games rooms, a generous laundry and utility rooms. The rear yard is fully fenced and provides ample space for entertaining, backyard activities and relaxation. Grow fresh vegetables in the fenced-in garden or even raise a few chickens in the existing coop. An added bonus is the finished bunkie with hydro that would make a perfect studio, office, guest room, teen retreat or man cave/sheshed! Looking for a home with a bit more elbow room yet close to city amenities? Welcome Home! (id:61852)
RE/MAX Escarpment Realty Inc.
4 Landsborough Street
East Luther Grand Valley, Ontario
The most affordable home available in Grand Valley and only 6 years old!! - A beautifully and thoughtfully designed home offering the perfect blend of comfort and style in a community known for its peaceful, small-town charm.The main floor features a bright, open-concept layout combining the kitchen, living, and dining areas for effortless flow - perfect for family living and entertaining, creating a warm and inviting atmosphere throughout.Home chefs will appreciate the spacious kitchen, complete with stainless steel appliances, granite countertops, ample cabinetry, and plenty of prep space. Hardwood flooring spans the main level and is complemented by a classic oak staircase leading to the second floor.Upstairs, you'll find convenient second-floor laundry, three generously sized bedrooms, and a well-appointed primary suite complete with a walk-in closet and a 4-piece ensuite.Located in a town celebrated as "Nature's Playground," this home is minutes from scenic walking trails, access points to the Upper Grand Trailway, the Community Centre, schools, parks, local shops, and all that Grand Valley has to offer.A wonderful opportunity to enjoy comfort, nature, and small-town living. Move-in ready and offering exceptional value - this is the one you've been waiting for. (id:61852)
Century 21 Millennium Inc.
294 Lyon's Creek Road
Niagara Falls, Ontario
Don't miss this rare opportunity to own a breathtaking waterfront vacant lot, measuring 180 x 256 ft. This approved building lot is ready for your dream home with a main floor plan of 1,81 sqft and a 32ft building height. The property also qualifies for severance, allowing for the potential to create two lots (severance cost estimated at $30K-$40K). An exciting new development is planned just across the street, featuring detached homes, townhouses, and commercial plazas, starting as soon as next year. The lot benefits from an existing sanitary sewer system in the area, with a wastewater treatment plant underway to support future growth. Imagine living just steps from Fallsview Casino, Niagara Falls, the charming Village of Chippawa, a new hospital, popular restaurants, shopping, a marina, and beautiful walking/biking trails. This prime location also offers easy access to the QEW. Build your dream home with stunning waterfront views or take advantage of the severance opportunity to create two lots for future homes. The possibilities are endless come and see this exceptional lot for yourself! **EXTRAS** ***SEE ATTACHMENTS TO THE LISTING!!!*** (id:61852)
RE/MAX Premier Inc.
186 Bowen Drive
Peterborough, Ontario
Step into a place that instantly feels like home. This charming bungalow offers a bright open layout, cozy living spaces, and thoughtful details throughout. The kitchen flows effortlessly into the main living area, making it perfect for gatherings or quiet nights in. Outside, enjoy a peaceful yard ready for morning coffee or weekend barbecues. Comfort, convenience, and character all in one. Featuring a fully finished walk out basement that expands your living options. The thoughtful floor plan provides comfort and versatility, with ample space for entertaining, working from home, or relaxing. This home is ideal for first time buyers or retirees looking to downsize. Situated in a fantastic neighbourhood in Peterborough which provides easy access to schools, shopping, and recreational amenities. A great opportunity in a sought-after area. (id:61852)
Keller Williams Realty Centres
9010 Perth Road
Frontenac, Ontario
Escape to your own private point surrounded by water at this spectacular lakefront property, offering exceptional privacy and panoramic views. Set on a secluded lot, this retreat features a charming main cottage, two storage sheds, and two fully equipped guest cabins-each with its own private deck, kitchenette, and bathroom, all beautifully finished for modern comfort. With four spacious bedrooms and generous additional living space, there's room to comfortably host family and guests alike. Ideal for entertaining, multi-generational cottaging, or potential short-term rental use, the layout provides remarkable flexibility while preserving a sense of privacy throughout the property. An eco-friendly peat moss septic system offers sustainable, low-impact waste management that blends seamlessly with the natural surroundings. Step outside to your private dock for swimming, boating, or paddling, or gather around the campfire to enjoy tranquil evenings under the stars. The private point features 3 directions of water access, making exploring the water and enjoying the views effortless, while expansive outdoor space invites recreation, relaxation, and connection with nature. Offered furnished and turnkey (Including many cottage toys!), this rare lakefront opportunity delivers comfort, seclusion, and adventure-all within 40 minutes of Kingston. (id:61852)
RE/MAX Impact Realty
126 Shorties Side Road
Norfolk, Ontario
Discover the perfect blend of privacy and entertaining with this exceptional country property with cottage vibes. 9 feet floor to ceiling concretewalls on both floors allows the space to feel expansive and open. This home offers a peaceful retreat with all the comforts of modern living. Thecustom built home features an open kitchen-dining-living space. The large windows frame the perfect nature scene from the backyard. Thewood-burning fireplace creates the perfect ambiance for cozy nights amid the cold weather. Built-in speakers inside and out offers a way tochange up the mood at any moment. Two sets of patio doors lead out to a spacious deck, complete with a space for a hot tub-ideal for enjoyingthe tranquil surroundings year-round. Down the hall, you'll find a generously sized primary bedroom with a luxurious 5-piece ensuite, along witha second bedroom and a 4-piece main bathroom. The lower level offers nearly finished additional living space, including a third bedroom, a 4piece bathroom, and a large recreational room-perfect for a home theatre, games room, or family space. Outside, the private lot is framed bymature trees, offering both shade and seclusion. There is ample yard space to entertain, play, and throw the best get-togethers. (id:61852)
Real Broker Ontario Ltd.
4433 Meadowvale Drive
Niagara Falls, Ontario
This charming 2-storey semi-detached home is located in a lively, family-friendly neighborhood. It features 3 spacious bedrooms and 2 bathrooms, plus an extra bedroom in the basement that can be used for guests or a home office.The home needs a little updating, giving you a great chance to add your own style and make it your own. Enjoy relaxing or entertaining in the bright 3-season sunroom. The low-maintenance yard makes outdoor care easy, and the 3-car driveway offers plenty of parking.Close to schools, parks, public transit, and everyday amenities, this home is in a convenient location. With lots of potential, it's a great opportunity for families, first-time buyers, or investors. (id:61852)
Estate #1 Realty Services Inc.
144 Rossford Crescent
Kitchener, Ontario
OPEN HOUSE SATURDAY 1 - 5 PM! Beautifully updated and move-in ready, this tastefully renovated backsplit offers the perfect blend of style, function, and convenience. Ideally located close to schools, parks, shopping, and commuter routes, this home is perfect for families and professionals alike.Step inside to a bright, open-concept main level featuring a stunning new kitchen (2023) with modern finishes, thoughtfully designed for both everyday living and entertaining. The spacious layout flows seamlessly into the dining and living areas, creating a warm and inviting atmosphere.Offering 3 bedrooms and 2 bathrooms, there's plenty of room for the whole family. The finished rec room provides the perfect space for kids to play, a cozy movie night, or hosting guests. You'll also appreciate the abundance of storage in this home.Over $60,000 in recent updates, including a new driveway (2025), new roof (2021), flooring (2023) new deck and gazebo (2023), and more. The fully fenced backyard is ideal for children, pets, and summer gatherings. Full list of updates available. (id:61852)
Exp Realty
742 Mount Pleasant Road
Brant, Ontario
Sold "as is, where is" basis. Seller makes no representation and/or warranties. All room sizes approx. (id:61852)
Royal LePage State Realty
4433 Meadowvale Drive
Niagara Falls, Ontario
Entire property for rent !! This charming 2-storey semi-detached home is located in a lively, family-friendly neighborhood. It features 3 spacious bedrooms and 2 bathrooms, plus an extra bedroom in the basement that can be used for guests or a home office.The home needs a little updating, giving you a great chance to add your own style and make it your own. Enjoy relaxing or entertaining in the bright 3-season sunroom. The low-maintenance yard makes outdoor care easy, and the 3-car driveway offers plenty of parking.Close to schools, parks, public transit, and everyday amenities, this home is in a convenient location. With lots of potential, it's a great opportunity for families, first-time buyers, or investors. (id:61852)
Estate #1 Realty Services Inc.
348 Sydenham Road
Hamilton, Ontario
At the top of Sydenham Rd awaits this beautifully maintained and updated four-level side-split. This completely turnkey property boasts 3 beds, 2.5 baths, and over 1400 square feet of living space. Situated on over a half acre with a large fully fenced yard, this property offers the perfect combination of rural living while being near minutes to all amenities including the Olde town of Dundas and Waterdown. Undergoing an almost complete transformation since 2022 this home has has almost every square inch updated with great care and attention to detail. Enter into the bright foyer, with updated tile and recent (2024) front door. A few steps up you're into the bright open concept living/dining rom with engineered hardwood and fabulous sunset views over the neighboring farmland. Into the updated, function kitchen with it's warm cabinetry and updated appliances (2022 & 2024) it overlooks the main floor family room which features a gas fireplace and patio doors to a large, landscaped fenced yard. Also on that level is the garage entrance and 2pc bath conveniently located to the backyard. The upper bedroom level features 3 large bedrooms, all updated with engineered flooring, fresh decor, a 3 pc bath and a 4pc ensuite. The lower level features a large rec-room, which is currently being used as a primary bedroom, and the laundry utility room. There is also a crawl space level which doubles as great storage space. This large country near the city home is perfectly suited for outdoor enthusiasts with its proximity to The Dundas Peak and Websters Falls. There are additional updated within the past 3 years, a list can be shared. (id:61852)
Royal LePage State Realty
109 John Street E
East Zorra-Tavistock, Ontario
Welcome to the quiet, welcoming town of Tavistock! This charming century home is full of character and flexibility, offering 3 bedrooms and 2 bathrooms with the rare bonus of two separate kitchens. Currently configured as front and rear units, the layout is ideal for income generation, multi-generational living, or easily reverting back to a single-family home by removing a dividing wall. Situated on a generous 42 x 226 ft lot, the property features extensive landscaping that provides space, privacy, and curb appeal. Modern comforts blend seamlessly with classic charm, including separate heating controls, central air conditioning, and an on-demand hot water heater. The main kitchen is well-appointed with built-in appliances and granite countertops, making it both functional and stylish. Whether you're an investor or a homeowner looking for flexibility, this unique property offers endless possibilities in a peaceful small-town setting. Recent updates and features include separate heating and cooling zones, an on-demand hot water heater, a 200 Amp electrical panel, new basement windows, a sump pump, and a water softener. Additional improvements include new insulation in the living room, renovated bathrooms, and a newly built front deck/porch, all set on a large 42 x 226 ft lot with extensive landscaping. (id:61852)
Housesigma Inc.
159 Hope Avenue
Hamilton, Ontario
159 Hope Ave is the affordable home you were hoping for! This 1915 Homeside home will check every box - offering a renovated kitchen, large fenced yard, 3 bedrooms, and 2 updated bathrooms. The covered front porch is a welcoming entry to the main floor. The living room overlooks the front yard and leads the way into the renovated kitchen/dining area. Renovated back to the studs in 2016, this kitchen offers white cabinetry, stone countertops, and a classic view of the backyard. The kitchen opens up to the dining room, with space for a family-sized table plus a bar cart or storage hutch. Just off the dining room, you'll find a back hall with a renovated main floor bathroom and backyard access. A main floor bedroom completes this level. This bright room offers so much potential - as a bedroom, bright home office, play room, or second living area. Headed upstairs, you'll find two very large bedrooms - each including a closet and enough space for a desk or reading nook. A 4-piece updated bathroom (with clawfoot bathtub!) sits between the two bedrooms and completes this floor. The basement has been waterproofed and features a sump pump - giving you peace of mind for all your storage needs. The backyard is a private and enjoyable space. It's surrounded by mature trees, and has a large back deck for entertaining and a raised planter bed for your veggie garden! Plenty of street parking available and just moments from Andrew Warburton Park! (id:61852)
Keller Williams Edge Realty
207 - 65 Haddington Street
Haldimand, Ontario
Rarely offered corner unit in Harrison Flats. This bright 2-bedroom, 2-bath condo offers carefree living in one of Caledonia's most sought-after buildings-ideal for downsizers, professionals, and couples alike. The northwest-facing suite is filled with natural light and showcases beautiful afternoon sun and evening sunsets, enhanced by oversized windows throughout, all fitted with quality 4.5" shutters. Enjoy year-round use of the covered corner balcony-perfect for relaxing, reading, or taking in the vibrant community across the street, including the arena, events centre, library, park, and baseball diamond. The spacious primary bedroom features a 3-piece ensuite and two closets, while the generous second bedroom includes a walk-in closet. All closets are outfitted with California Closet organizers. Additional highlights include a full-size washer/dryer combo in a large in-suite laundry room with extra storage, two above-ground side-by-side parking spaces, and excellent building amenities such as a party room, common BBQ area, bike racks, and visitor parking. Conveniently located for commuters to Hamilton, Burlington, Toronto, Kitchener, and Niagara. Move in and enjoy elegant, low-maintenance living in a welcoming, established community. (id:61852)
RE/MAX Escarpment Realty Inc.
1451 Howlett Circle
London North, Ontario
Backed by a Stoney Creek valley, this home offers exceptional privacy along with open, unobstructed views. With flowers blooming through all four seasons, the beauty of nature is fully on display.The main floor features a 9-foot ceiling and an open-concept layout that seamlessly connects the kitchen, dining area, and living room. The kitchen includes a walk-in pantry, dark espresso cabinets, granite countertops, and a spacious center island. The laundry room is conveniently located on the same level.The second floor offers four bedrooms. The bright and spacious primary bedroom includes two walk-in closets and a luxurious ensuite with double sinks, a separate bathtub, a shower, and a toilet. The remaining three bedrooms are generously sized and each comes with its own closet.The look-out basement is bright and expansive, featuring two oversized rooms and a full bathroom with a shower. A kitchen rough-in is ready, and adding a separate entrance is very feasible. The roof is 30 years shingle. The location is excellent: within walking distance to shopping centers, an elementary school, and the renowned Lucas Secondary School. It also offers easy access to the YMCA, Masonville Mall, Fanshawe College, and Western University (UWO).This home will bring endless comfort and delight to your everyday life-you will enjoy it. (id:61852)
Bay Street Group Inc.
1003 - 222 Jackson Street W
Hamilton, Ontario
Beautifully upgraded 10th-floor spacious corner suite with 1,350 sq. ft of living space with 2 or 3 bedrooms using the dining area, offering sweeping southeastern views. The renovated kitchen features high-quality stone countertops and stainless steel appliances, tiled, backsplash, and a pantry closet, providing both style and functionality. The second bedroom is currently being used as an office, but can easily be a bedroom. The bathrooms have been tastefully upgraded with stone countertops, modern fixtures and finishes. The unit offers, engineered hardwood flooring and tile, lots of storage space and a private covered balcony, perfect for outdoor relaxation, and includes underground parking (P2A-#96) along with a storage locker (#4-52). The well-maintained building offers excellent amenities such as a party room on the penthouse floor overlooking the lake and the city for gatherings, a fitness gym, and a sauna for relaxation, and includes visitor parking near the front door. Located in the Village Hill Condominium in the trendy Durand neighbourhood, this residence is a short walk to Locke Street and Hess Village, plus nations, grocery store in the Hamilton market, trendy coffee shops, diverse restaurants, the theaters, art gallery, and independent boutiques. It is also conveniently near Hamilton Convention Centre, First, Ontario, Centre, and sports venues the the hospital, Go Station with easy access to Highway 403, and the newly planned LRT will have a stop nearby making commuting a breeze. (id:61852)
Royal LePage Burloak Real Estate Services
