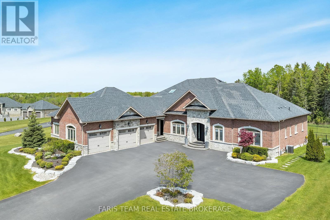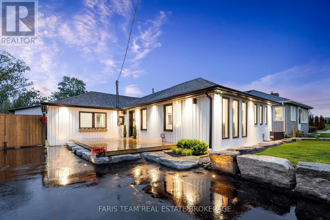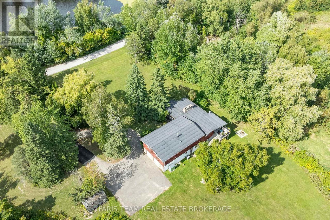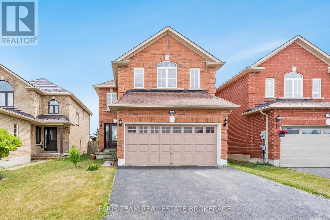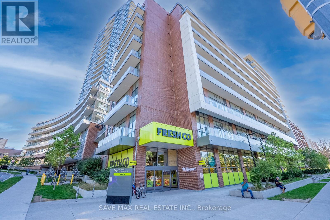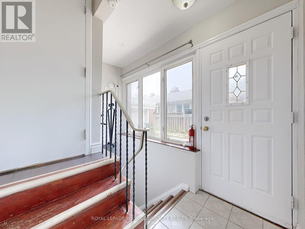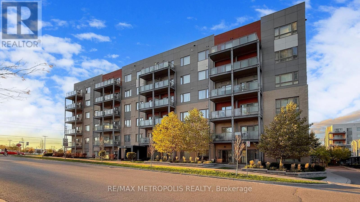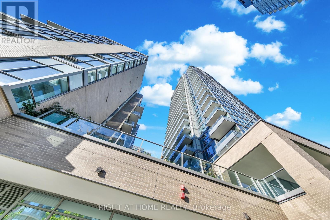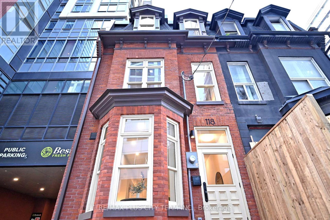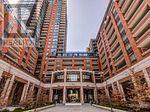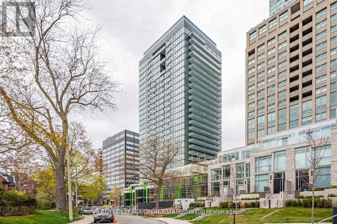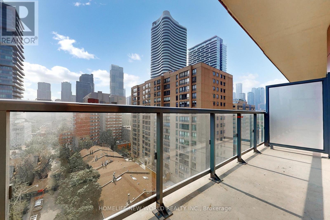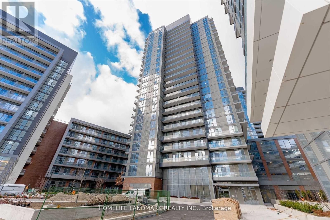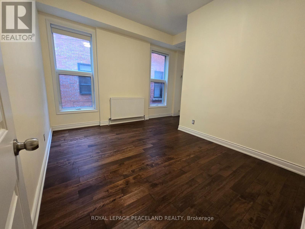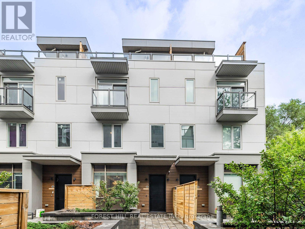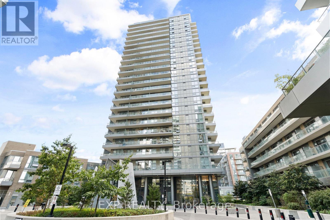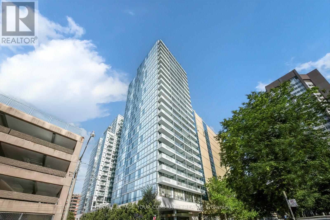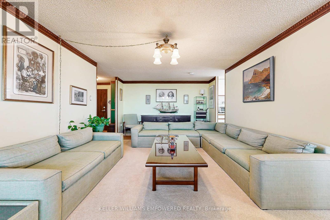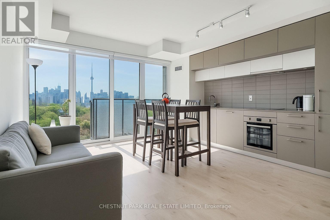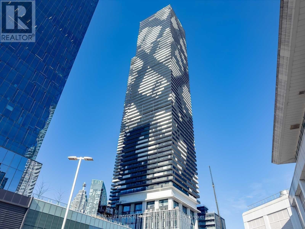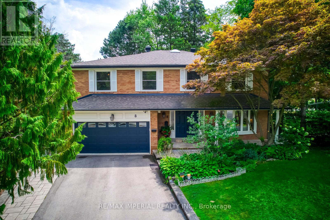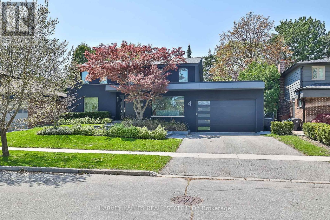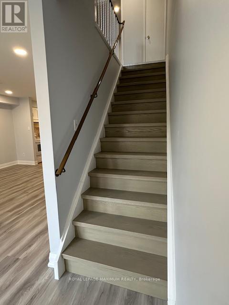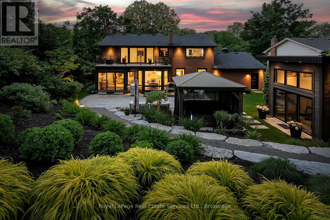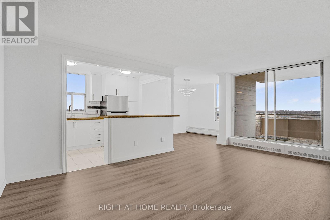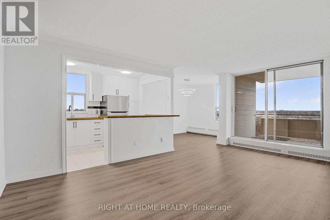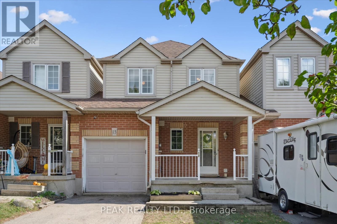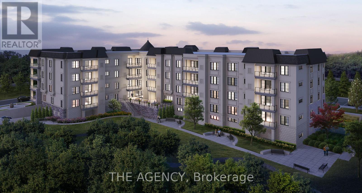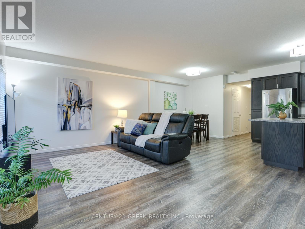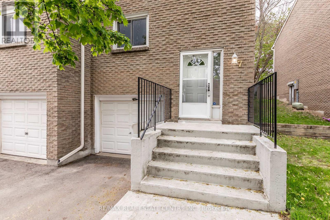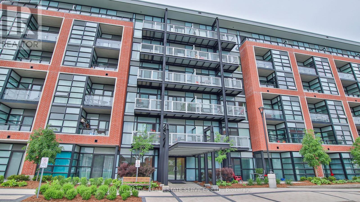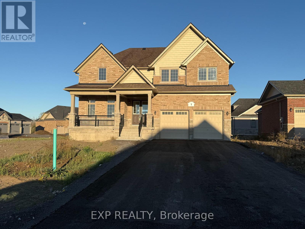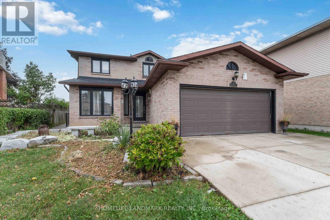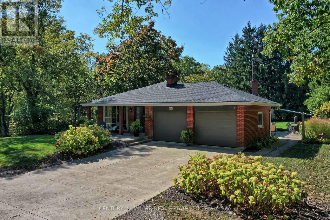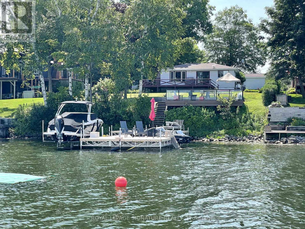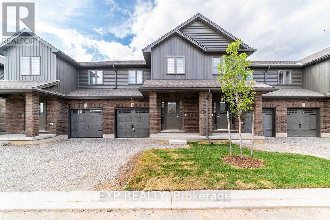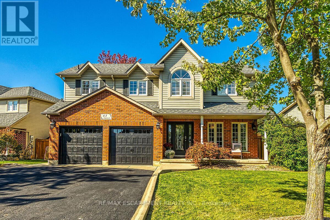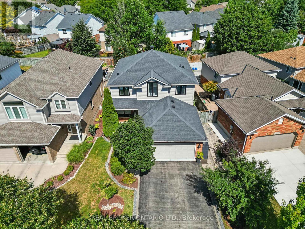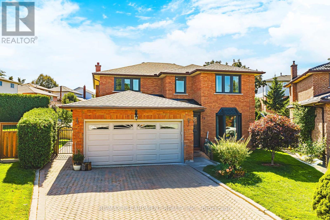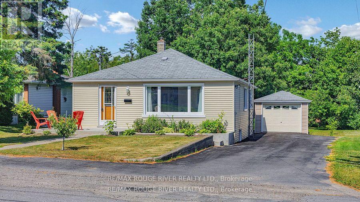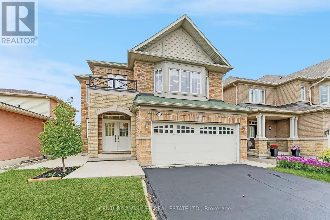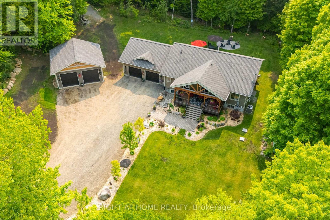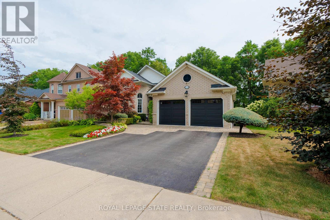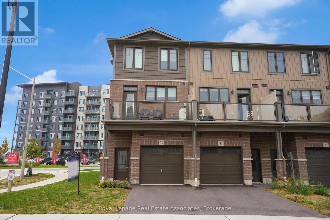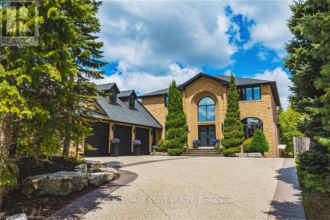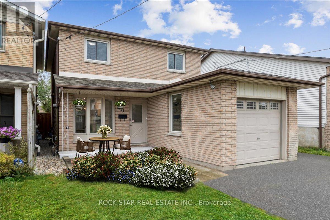158 Dale Crescent
Bradford West Gwillimbury, Ontario
Top 5 Reasons You Will Love This Home: 1) Executive, custom-built bungaloft in an exclusive estate neighbourhood, perfectly positioned and backing onto greenspace for ultimate privacy 2) Exquisite attention to detail and design with coffered ceilings, wainscoting throughout, and high-end finishes at every corner including a Sonos speaker system running throughout the home including the exterior as well 3) Extensive landscaping featuring a sparkling inground saltwater pool with a new liner, a convenient outdoor bathroom, a covered concrete porch, an inground sprinkler system, an e collar dog fence, and an abundance of tranquility for outdoor relaxation or entertaining 4) Opulent primary suite boasting two oversized closets and a spa-like ensuite, thoughtfully designed for indulgent relaxation 5) Loft showcases a media room, while the impressive seven-car garage features a lift, offering endless possibilities for storage, entertainment, or a dream workspace. 4,578 sq.ft. plus an unfinished basement. Age 11. (id:61852)
Faris Team Real Estate Brokerage
1135 Poplar Drive
Innisfil, Ontario
Top 5 Reasons You Will Love This Home: 1) Fall in love with this beautifully updated 3-bedroom bungalow, ideally situated in commuter-friendly Gilford 2) The spacious primary suite delivers a walk-in closet and a luxurious 4-piece ensuite, your perfect private retreat 3) Enjoy peace of mind with a long list of recent upgrades, including a new roof, windows, hot water heater, furnace, and central air system, all designed for year-round comfort and efficiency 4) Step outside to discover thoughtfully redesigned landscaping, a brand-new fence, a new detached two-car garage with a lift, a freshly paved driveway with built-in lighting, and an in-ground sprinkler system for easy lawn care and a vibrant, green yard 5) This home comes packed with premium features, including brand-new appliances, indoor and outdoor speaker systems, a Ring doorbell camera, a lift, and so much more 1,293 above grade sq.ft. (id:61852)
Faris Team Real Estate Brokerage
175 South Summit Farm Road
King, Ontario
Top 5 Reasons You Will Love This Home: 1) Discover this rare offering of a charming bungalow set on 10.94 acres of land in prestigious King Township, where nature, privacy, and potential come together 2) Nestled in a peaceful estate setting, this property showcases a scenic pond, a lush canopy of mature trees, and a spacious residence surrounded by natural beauty 3) Whether you choose to renovate the existing home with your own personal touch or re-imagine the landscape entirely with a brand-new build, the possibilities here are endless for creating a true masterpiece estate 4) Added value comes with previously approved architectural plans for a luxury home and pool, available upon request, offering a head start to your dream vision 5) The current home features expansive living and entertaining spaces, including a bright and inviting living room, a generous kitchen, a primary retreat with spa-like 5-piece ensuite, and an impressive covered concrete deck overlooking the grounds. 2,057 above grade sq.ft. plus a partially finished basement. (id:61852)
Faris Team Real Estate Brokerage
728 Hastings Avenue
Innisfil, Ontario
Top 5 Reasons You Will Love This Home: 1) Nestled on a beautifully mature, tree-lined lot, this charming property delivers both nature and convenience, just minutes from Innisfil Beach Park, Lake Simcoe, local amenities, and lakeside leisure 2) Enjoy the benefits of a fully serviced property, complete with reliable municipal water, sewer, and utilities, making maintenance effortless and worry-free 3) A solid opportunity for investors, this home comes with established tenants already in place, providing a seamless transition into rental income from day one 4) Offering affordability without compromise, this welcoming home is a fantastic entry point into the market, with the added bonus of vacant possession available upon closing 5) Delivering nearly 750 square feet of total living space, this home is filled with future potential to personalize, expand, or simply enjoy as-is. 728 fin.sq.ft. Visit our website for more detailed information. (id:61852)
Faris Team Real Estate Brokerage
1333 Fox Hill Street
Innisfil, Ontario
Top 5 Reasons You Will Love This Home: 1) Spacious two-storey home nestled in a desirable neighbourhood, complete with a generous backyard perfect for family living 2) Perfectly designed layout featuring four large bedrooms, including two that could easily serve as primary suites for added flexibility 3) Ideally located close to schools, shopping, and places of worship, making daily life convenient and connected 4)Fully fenced backyard offers plenty of room for entertaining, gardening, or simply relaxing outdoors in privacy 5) An untouched basement awaits your personal vision to add extra living space or a custom retreat. 2,065 above grade sq.ft plus an unfinished basement. (id:61852)
Faris Team Real Estate Brokerage
224 - 36 Forest Manor Road
Toronto, Ontario
Welcome to this stunning 10 ft ceilings height 1-bedroom plus den condo with approximately 600 sq. ft. of stylish, open-concept living space. Perfectly situated in the heart of North York, this modern suite features a full contemporary washroom, in-suite laundry, and a designated parking spot for added convenience. Enjoy the ultimate in city living with Fresco located within the building, Fairview Mall just across the street, a school right opposite, and the TTC Subway Station only steps away. Easy access to Highways 404 and 401 ensures effortless commuting. Residents enjoy access to premium amenities including a fully equipped gym, swimming pool, sauna room, theatre room, BBQ area, party room, and multipurpose space ideal for both relaxation and an active lifestyle. Perfect for professionals, couples, or young families seeking a modern urban retreat this condo truly has it all! (id:61852)
Save Max Real Estate Inc.
Basement - 17 Dobbin Road
Toronto, Ontario
Well-maintained basement unit featuring 3 spacious bedrooms and one full bath in a prime Toronto location with renovated kitchen. Ideal for student's or small families seeking comfortable and affordable living. Enjoy a functional layout with a separate entrance and access to nearby schools, shopping, Fairview Mall, and transit. Tenant responsible for 40% of utilities. Seller and listing agent does not warrant the retrofit status of the basement, Garage is not included. (id:61852)
Royal LePage Your Community Realty
310 - 20 Orchid Court
Toronto, Ontario
Location, Location! Bright and spacious 2-bedroom corner unit with 2 washrooms, approximately 800 sq. ft. plus balcony. Both bedrooms feature large windows with plenty of natural sunlight. Open-concept living and dining area with walk-out to balcony, stainless steel appliances, and full-sized washer and dryer. Parking included. Excellent location close to transit, Highway 401, Centennial College, and the University of Toronto Scarborough Campus, All just a few minutes away. (id:61852)
RE/MAX Metropolis Realty
625 - 52 Forest Manor Road
Toronto, Ontario
Ever envision yourself living in a dynamic condo that complements your lifestyle and offers all the conveniences you could hope to have at your doorstep? This is the one! This stunning 1-bedroom plus den, 2-bathroom condo, boasts breathtaking, lush west-facing views from a spacious balcony that offers an ideal setting for relaxing with a morning coffee or taking a quick break while working from home! Located minutes from Highways 401/404/DVP and steps to Don Mills Subway, TTC, Fairview Mall, supermarkets, cafes, restaurants, schools, medical centers, parks, libraries, and a community center with gym, ballroom, and running track, this bright and spacious unit features a 9 ft ceiling, high-end appliances, and a versatile den with sliding door that can serve as a second bedroom with its own washroom. Enjoy an unrivaled suite of amenities including an indoor pool, sauna, theatre room, party room with community BBQ that connects to a billiard room, karaoke lounge, arcade and ping pong room, full gym, concierge, plenty of visitor parking, guest suite, and 24-hour security. Complete with one owned parking spot and locker, this condo offers the ultimate urban lifestyle in a prime location. Don't miss this must-see gem! (id:61852)
Right At Home Realty
118 Peter Street
Toronto, Ontario
Welcome to 118 Peter Street, a stunning newly renovated semi-detached townhouse offering over 2,000 sqft of stylish indoor living plus a spacious rooftop terrace perfect for entertaining. This rare 2-bedroom plus den, 3.5-bathroom home spans four thoughtfully designed levels, combining functionality with contemporary flair. The main level boasts a bright and open-concept living room and kitchen/dining area, complete with modern finishes, stainless steel appliances, and a functional island, plus a convenient powder room. Upstairs, the primary bedroom features a private ensuite bath and ample closet space. Upstairs, one additional bedroom, a full washroom, and a versatile den offer ample space for family or work-from-home needs. The fully finished basement includes a large family room, full washroom, laundry, and mechanical room (equipment all owned), ideal for extra living space or in-law potential. Unwind on the expansive rooftop terrace with a pergola, perfect for BBQs (gas hook up), sun lounging, or enjoying city views. Located in a vibrant, walkable neighbourhood just steps from Queen West, King West, transit, parks, schools, and all amenities. This home is perfect for the downtown professional or the savvy investor looking to maximize the short term rental potential of this property! (id:61852)
RE/MAX Plus City Team Inc.
842 - 830 Lawrence Avenue
Toronto, Ontario
This Pristine 8th floor unit with open balcony offers Nestled in the lovely Treviso complex offers you a great view of the Toronto Skyline. Generous living/dining room combination, floor to ceiling windows in Primary bedroom with an abundance of natural light. Enjoy an ample sized den for you remote or hybrid workers. Great building amenities for your use, Indoor Pool, Gym/Exercise Room, Sauna, Party Room/Lounge, BBQ Area, Rooftop Patio, Meeting Rooms, Guest Suites, Concierge/Security Guard and more. Transit at your doorstep, and close to amenities galore. Convenience and comfort at your fingertips. Tenant to set up Hydro and Internet/Cable/Phone & Liability Insurance (id:61852)
Royal LePage Your Community Realty
1707 - 99 Foxbar Road
Toronto, Ontario
Spacious and filled with natural light, this 1-bedroom, 1-bath suite features luxury built-in kitchen appliances, 9 ft ceilings, floor-to-ceiling windows, and a large wide balcony with unobstructed city views. The bathroom offers clean, sleek finishes, and residents enjoy access to the renowned Imperial Club amenities. Perfectly located just a 1-minute walk to a grocery store, LCBO, and streetcar, and only steps from St. Clair Subway Station. Pictures when the unit used to be vacant. (id:61852)
Chestnut Park Real Estate Limited
1004 - 308 Jarvis Street
Toronto, Ontario
Welcome to JAC Condo, brand new stunning 1bedroom, west facing, enjoy unobstructed city views from the large balcony! CN tower from your spacious floor-to-ceiling windows! This modern suite features an openconcept layout, sleek kitchen with high-end appliances, and premium finishes throughout.535 sq ft living space! Located in the heart of downtown Toronto, stepsfrom U of T, TMU (Ryerson University), TTC, shopping, dining, and more. Exceptional amenities include a fitness center, co-working spaces,rooftop terrace, and 24/7 concierge. Don't miss this incredible opportunity! Walkers Paradise: walking score 98! Please see floor plan & 3D video for ddetails! (id:61852)
Homelife New World Realty Inc.
411 - 38 Forest Manor Road
Toronto, Ontario
Welcome to your urban oasis at 38 Forest Manor Roada beautifully maintained 4-year-new condo ideally located just steps from Fairview Mall, home to over 180 shops, restaurants, and a multiplex cinema at Cadillac Fairview Shops+. Enjoy unmatched convenience with the Don Mills TTC Station nearby, making commuting a breeze.This thoughtfully designed 1-bedroom + den unit has been smartly upgradedthe den has been enclosed with a wall and door, creating a private space that functions like a second bedroom. Perfect for families, couples, or investors seeking flexible living arrangements.Nestled in the desirable Parkway Forest / Henry Farm neighbourhood, you're surrounded by green spaces like Parkway Forest Park, scenic walking paths, and a vibrant children's playground. Top-rated Forest Manor Public School is just a short walk away, making school runs simple.Daily errands are a breeze with Foodland at Parkway Forest Plaza nearby and several major grocers just minutes away. Live where convenience, community, and comfort convergethis is more than just a condo, it's a lifestyle. (id:61852)
Homelife Landmark Realty Inc.
1 - 101 Bedford Road
Toronto, Ontario
Stunning Huge 1 Bedroom 1 Bathroom w/ Large Walk-in Closet, Main Level Unit In The Heart Of The Annex On The Prestigious Bedford Rd. Steps To Yorkville. Beautifully Renovated Unit Complete With New Kitchen, Bathroom, Floors And Windows. Soaring Ceilings, Striking Hardwood Floors On the Iconic Bedford Rd. Steps To All Toronto Has To Offer. Don't Miss Out On This Fantastic Opportunity! Extremely Rare Luxury Annex Rental Opportunity. 97 Walk Score, 96 Transit Score Steps To The Annex, Yorkville, Bloor St, Ttc, Toronto's Best Restaurants, Schools, Parks & So Much More! Students Welcome! (id:61852)
Royal LePage Peaceland Realty
Unit-5 - 35 Dervock Crescent
Toronto, Ontario
**Luxury(Only Just Over 4Yrs Old)**High End 4 Bedrooms Unit Town Home, Situated On Quiet/Inside Court Unit In The Prestigious Bayview Village --------------- Spanning 2,199 sq. ft for Interior Living Space + Approximately 195 sq. ft Private backyard with fully Interlocked/Fenced(Maintenace Free for 4 Seasons) + Balcony(Primary Bedroom) + Approximately 291 sq.ft Rooftop Terrace + 2(Two) Tandem Underground Parking Spots with EV Charger ---------------- Spacious And Bright, and Open Concept Design 10 Ft Ceiling On Main Floor, and 9 ft Ceiling on Second/Third Floor --------------- Boasting**Upgraded Wood Flooring**Top-Of-The-Line MIELE Appliances**Modern Kitchen Cabinet With Quartz Counter Tops and Centre Island**Upgraded-Living/Family room Pantry with Bar Fridge**Primary Bedroom with 6 Pc Ensuite and Upgraded Custom-Designed Closet**2Tandem Underground Parking Spots with Upgraded E.V Charger & Direct Access To Underground Parking From Basement**Private Balcony**Stunning Rooftop Terrance**This home boasts a hi ceiling, 10ft main floor and welcoming atmosphere with an open concept, airy vibe and urban style-sleek modern kitchen, extra built-in pantry in living/family room. and easy access to a private cozy backyard. Upstair-2nd floor, offering 3bedrooms with ample natural lights. On 3rd floor, primary bedroom provides a private space, and a balcony for fresh-air, and built-in/modern closet. The laundry room is located on the 3rd floor for convenience and functionality. This property is situated all walk distance to Elegant Bayview Village shopping centre, library, subway station and Hwys 401/404------------Come and View and Move-In & Enjoy!!! (id:61852)
Forest Hill Real Estate Inc.
505 - 50 Forest Manor Road
Toronto, Ontario
Welcome to urban living at its finest! This stylish 2-bedroom, 2-bathroom condo at 50 Forest Manor Rd Unit 505 offers 775 sq ft of thoughtfully designed, modern living space in one of North Yorks most sought after communities. Built in 2018, this beautifully maintained unit features an open concept layout, floor to ceiling windows, and a walk out to a private balcony that fills the space with natural light. The modern kitchen is equipped with stainless steel appliances, quartz countertops, and ample cabinetry perfect for cooking and entertaining. Enjoy the privacy of a functional split bedroom design, with the primary suite offering a spacious closet and a sleek 4 piece ensuite. The second bedroom is perfect for guests, a home office, or growing families. Residents enjoy world class building amenities including a 24 hour concierge, state of the art gym, indoor pool, sauna, outdoor patio, and an elegant party room for entertaining.Situated at Sheppard & Don Mills, you're just steps to Don Mills Subway Station and Fairview Mall. Commuting is a breeze with easy access to Hwy 401, Hwy 404, and the DVP. This unbeatable location is also close to schools, a public library, restaurants, a movie theatre, and a community centre. Whether youre a first-time buyer, young professional, or investor, this condo offers the ultimate blend of comfort, convenience, and lifestyle. Don't miss your chance to live in one of Toronto's most connected and vibrant neighbourhoods! (id:61852)
Exp Realty
1902 - 210 Simcoe Street
Toronto, Ontario
Located beautifully in the vibrant heart of the city at University and Dundas, this stunning 1-bedroom, 1-bath. Floor-to-ceiling windows flood the space with natural light, creating an inviting and airy atmosphere. Residents enjoy exclusive access to premium amenities including a fully equipped gym, elegant party room, rooftop patio with breathtaking views, and 24/7 concierge service. Perfectly situated for those seeking the dynamic city lifestyle with convenience and style. With the best of Torontos dining, shopping, entertainment and OCAD University just outside your door, this is downtown living at its finest. (id:61852)
Royal LePage Your Community Realty
2307 - 100 Antibes Drive
Toronto, Ontario
First time on market in over 30 years! Welcome to this well maintained corner unit at 100 Antibes Dr. This spacious 3 bedroom, 2 full baths unit features large rooms, a ton of storage and in-unit laundry. The den, which is separated from the living space with sliding doors, offers additional space for an office, TV room, play room or hobby room. Building amenities include Rec Room, Sauna, Gym. Steps To TTC, Walking Distance To Community Centre, Schools, Parks, Shopping And Places Of Worship. Maintenance fees include hydro/heat/water/ AC/ cable. (id:61852)
Keller Williams Empowered Realty
1311 - 99 Foxbar Road
Toronto, Ontario
1 Bed | 1 Bath | Unobstructed CN Tower Views. Sleek and modern suite with stylish finishes, offering access to the exclusive Imperial Club with world-class amenities including an indoor pool, squash courts, golf simulator, music recording studio and more. Blue Diamond at Avenue & St. Clair is a master-planned community with a preserved historical façade, landscaped courtyard, and convenient street-level retail (Longos, Loblaws, LCBO, Starbucks, banks & more), nestled among Torontos most prestigious neighbourhoods Forest Hill, Deer Park, and Summerhill with easy TTC access. (id:61852)
Chestnut Park Real Estate Limited
1815 - 138 Downes Street
Toronto, Ontario
This bright 1-bedroom, 1-bathroom suite offers a functional layout, quality finishes, and an unbeatable waterfront location. Enjoy a spacious open balcony with both city and lake views. Just steps from Union Station, the lakefront, and major transit routes including the Gardiner Expressway and Don Valley Parkway. Walk to top city attractions such as Scotiabank Arena, St. Lawrence Market, and the Distillery Districteverything you need is right at your doorstep! (id:61852)
Chestnut Park Real Estate Limited
8 Medalist Road
Toronto, Ontario
Nestled on leafy Medalist rd., stands this tucked away gem of an impeccably cared-for 4+1 bedroom home in the coveted St. Andrews neighbourhood. Approximately 5,000 Sq. Ft. of total living space on a Pie-Shaped Lot which widens to 104 feet at the rear. Beautifully landscaped front and side gardens offer a welcoming and romantic first impression, hinting at the elegance that continues inside. Winding staircase, elegant living and dining Rms, sun-lit family Rm with large glass bay windows offers a stunning view of the backyard with in-ground pool surrounded by mature trees, 2-tiered deck and lush landscaping, an oasis and retreat right at the backyard. Fully renovated and open concept kitchen perfect for entertaining. Upstairs, you will find four very practical and comfortable bedrooms. Oversized Primary bedroom W/Lux 5Pc Ens & a large with 4 double doors dressing Rm. The other bedrooms are very spacious. Lower level w/ a large Rec & Games Rms. A professional Gym & a guest/nanny Rm w/full bath. Additional features include a side door leading to the backyardan outdoor shower for pool. Hot water heater (2019, owned) widening Driveway (2020), Back yard Fence (2021), pool liner(2024) etc.This property offers the perfect balance of tranquil family living and top-tier education. Wide boulevards between street & sidewalk for safety and beauty, close proximity to top public and private schools/clubs. In five minutes you can be at Bayview Village, on HWY for access to cottage/airport, York Mills station, Tournament Park, Granite/Cricket Club or stay home to enjoy life on St. Andrews Park in this idyllic community. (id:61852)
RE/MAX Imperial Realty Inc.
4 Kimloch Crescent
Toronto, Ontario
This Remarkable Modern European-Style Residence, Located In The Prestigious Denlow School District, Has Been Completely Reimagined From Top To Bottom In Side And Out With The Finest Materials And Impeccable Craftsmanship. Designed By Renowned Architect Richard Librach, With Bespoke Interiors By CMID And Professionally Landscaped Gardens By Wendy Berger, This Home Is A True Statement Of Refined Luxury And Timeless Elegance. Elegant Maple Hardwood Floors, Extensive Custom Built-Ins, And Thoughtfully Defined Living Spaces Provide A Warm And Sophisticated Atmosphere Throughout. The Gourmet Chefs Kitchen Is A Showstopper, Featuring A Unique Window Backsplash That Frames Views Of The Beautifully Landscaped Backyard, While A Dramatic Two-Sided 160-Gallon Aquarium Creates A Striking Focal Point Between The Kitchen And Dining Room. The Luxurious Primary Suite Is A Private Sanctuary, Boasting Vaulted Ceilings, A Spa-Inspired Ensuite Bathroom, And A Spacious Walk-In Closet Outfitted With Custom Storage Solutions. The Finished Lower Level Offers Exceptional Versatility, Including A Dedicated Home Theatre Room And Additional Bedrooms Perfect For A Nanny's Suite, In-Laws, Or Guests Providing Comfort And Privacy For All. Step Outside Into A Zen-Inspired Backyard Oasis. Designed For Total Relaxation And Effortless Entertaining, The Outdoor Space Features Granite Slab Walkways, A Tranquil Pond, And Lush Greenery. Enjoy The Pergola Equipped With Automatic Screens, Infrared Heaters, And Built-In Outdoor Speakers Ideal For Year-Round Enjoyment. Perfectly Situated Just Minutes From Top-Rated Schools, Upscale Shopping, Fine Dining, Public Transit, Highway 401, The DVP, And More, This Extraordinary Home Blends Luxury, Lifestyle, And Location In One Unparalleled Offering. This Home Is Truly A Must See! (id:61852)
Harvey Kalles Real Estate Ltd.
Upper - 1537 Dundas Street W
Toronto, Ontario
Large 2 Bedroom Apartment In The Heart Of Little Portugal, TTC Stop At The Door. Close To Shopping, Churches, Parks And The Dufferin Mall. Open Concept With Plenty of Natural Light. Completely Renovated, Shows Well! (id:61852)
Royal LePage Maximum Realty
111 Judith Crescent
Hamilton, Ontario
Welcome to 111 Judith, a home that exceeds expectations in every way. Perfectly situated in the heart of Mansfield, this exceptional property is sure to impress. Girard Custom Homes has meticulously crafted all 3,531 sq ft of total living space w intention and detail. Positioned on a large, beautifully landscaped lot with detailed hardscaping, providing ultimate privacy and a calming sense of retreat. Upon entry, the main level showcases every element of luxury living, featuring white oak flooring, a stunning book-matched porcelain feature wall w a gas fireplace insert, and floor-to-ceiling DEL windows that flood the space w natural light. The true chefs kitchen features a spacious island, ample cabinetry, premium Thermador appliances, and a double faucet setup, blending high performance w sophisticated design. Surrounding the impeccably designed main level principal rooms are a stylish powder room, a dedicated office, and well-appointed laundry area. The second-level principal bedroom is a private retreat, complete with a spa-like ensuite(5 piece-heated floors), walk-in closet, and a 177 sqft balcony overlooking your personal oasis. Spacious and bright, the second and third bedrooms are divided by a beautifully designed four-piece bath (heated floors), ideal for comfort and privacy. Designed for both relaxation and entertainment, the lower level features a games room, a versatile rec room, a luxurious 3 piece bath w steam shower, and a fourth bedroom w walk-in closet. The rear yard is exceptionally private, featuring a detached accessory building perfect for a gym or home office (161 sqft, 12 ft ceiling), a relaxing hot tub, a tranquil water feature, and a hilltop fire pit the ultimate escape. 111 Judith is a must-see, showcasing unparalleled craftsmanship in the heart of Old Ancaster. Ideally located, just a short walk to HGCC and close to everything the community has to offer. (id:61852)
Royal LePage Real Estate Services Ltd.
1503 - 60 Pavane Linkway
Toronto, Ontario
Client RemarksBright & Spacious 3-Bedroom End Unit in a Prime Toronto Location - Welcome to 60 Pavane Linkway #1503 - Discover comfort, space, and natural light in this beautifully maintained 3-bedroom end unit, ideally located in one of Toronto's most sought-after communities. This sun-filled suite features a smart, waste-free layout with generously sized bedrooms, updated flooring, and brand new stainless steel dishwasher, microwave, and stove perfect for modern living. Surrounded by lush green space and scenic trails, this home offers the best of both worlds: peaceful, nature-filled surroundings and unbeatable urban convenience. Just minutes from the upcoming Eglinton LRT, Don Valley Parkway, schools, shopping, and dog parks, everything you need is right at your doorstep. Enjoy a full suite of building amenities including an indoor swimming pool, fitness centre, sauna, change rooms, coin laundry facilities, convenience store, and a outdoor children's play area. Maintenance fees cover heat, hydro, water, and cable. Complete with one underground parking space and a private storage locker, this unit is move-in ready and perfect for families, professionals, or investors. Don't miss out on this incredible opportunity schedule your private showing today! (id:61852)
Right At Home Realty
1503 - 60 Pavane Linkway
Toronto, Ontario
Bright & Spacious 3-Bedroom End Unit in a Prime Toronto Location - Welcome to 60 Pavane Linkway #1503 - Discover comfort, space, and natural light in this beautifully maintained 3-bedroom end unit, ideally located in one of Toronto's most sought-after communities. This sun-filled suite features a smart, waste-free layout with generously sized bedrooms, updated flooring, and brand new stainless steel dishwasher, microwave, and stove perfect for modern living. Surrounded by lush green space and scenic trails, this home offers the best of both worlds: peaceful, nature-filled surroundings and unbeatable urban convenience. Just minutes from the upcoming Eglinton LRT, Don Valley Parkway, schools, shopping, and dog parks, everything you need is right at your doorstep. Enjoy a full suite of building amenities including an indoor swimming pool, fitness centre, sauna, change rooms, coin laundry facilities, convenience store, and a outdoor children's play area. Maintenance fees cover heat, hydro, water, and cable. Complete with one underground parking space and a private storage locker, this unit is move-in ready and perfect for families, professionals, or investors. Don't miss out on this incredible opportunity schedule your private showing today! (id:61852)
Right At Home Realty
13 Harness Lane
Woolwich, Ontario
This is the small-town lifestyle you have been searching for! Located in beautiful Elmira, this freehold townhouse offers 3 bedrooms, 3 bathrooms. Large master bedroom with 4-piece ensuite bath. Sliding doors lead to as a deck and fantastic yard. Main floor laundry. Finished rec room and cozy front porch. Bristow Creek Park is across the street! Short walking distance to the Woolwich Memorial Centre, Elmira Golf Course, Downtown Elmira shops and restaurants. Public transit available to Conestoga Mall and back through St Jacobs in half-hour intervals. Located nearby is Splash Pad and Kate's Place, the Accessible Playground funded and built by Kate's Kause Foundation or one of the many neighbourhood play structures. Nearby shopping, places of worship and dog park make this the perfect home! (id:61852)
Peak Realty Ltd.
207 - 2 Arbourvale Common
St. Catharines, Ontario
Welcome to Coveteur Where Refined Luxury Meets Natures Serenity Bathed in natural light and surrounded by lush greenery, the GIVENCY corner suite at Coveteur embodies luxury living at its finest. Framed by expansive windows, the space radiates warmth and openness while overlooking unobstructed green space offering refined living immersed in tranquility and elegance. Perfectly positioned in the heart of Niagara, Coveteur is walking distance to St. Catharines premier shops, restaurants, and amenities, and only a short drive to Niagara-on-the-Lake and Niagara Falls, where vineyards, fine dining, and entertainment await. This architecturally distinctive four-storey boutique residence features only 41 luxury suites, with construction underway and occupancy expected Fall 2026. Each open-concept suite showcases 10-foot ceilings, 8-foot doors, and a signature circular architectural foyer that sets a tone of sophistication from the moment you enter. Personalize your home with one of four curated design palettes Parisian, Scandinavian Chic, New York Loft, or European Traveller each offering timeless elegance and style. Suites feature chef-inspired kitchens with quartz countertops, designer cabinetry, and eat-in islands, as well as private balconies or terraces accessed through elegant three-pane sliding doors, with unobstructed views and green space. Residents will enjoy exclusive amenities including a landscaped outdoor terrace, designer lounge and library, fitness and yoga studio, and party room. Each suite includes one underground parking space and locker, with ICF construction ensuring strength, comfort, and quiet luxury. (id:61852)
The Agency
23g - 1989 Ottawa Street S
Kitchener, Ontario
Welcome to this gorgeous stacked townhouse condo offering the perfect blend of comfort, convenience, and modern design! This beautifully maintained 2-bedroom, 1-bathroom unit features an open-concept layout with carpet-free living, neutral tones, and a bright, inviting atmosphere. The modern kitchen is a showstopper complete with stainless steel appliances, stylish cabinetry, a large island with breakfast bar, ample storage, and sleek finishes. The spacious living and dining area make entertaining a breeze, while the private covered front patio offers a peaceful outdoor retreat. Both bedrooms are generous in size, including a large primary with great closet space. Enjoy the convenience of in-suite laundry, a large walk-in front storage closet, and an additional utility room for even more storage options. Recent updates include fresh paint throughout and upgraded lighting. Perfectly located in highly sought-after Laurentian West, this home is just minutes from The Boardwalk, Sunrise Shopping Centre with superstores like Walmart, Canadian Tire, Home Depot and more, as well as schools, parks, trails, playgrounds, and quick access to Hwy 7/8/401. The well-kept complex features visitor parking and a private playground, making it ideal for first-time buyers, downsizers, or investors seeking a move-in-ready home in a fantastic location. With parking right in front of your unit, a quiet community setting, and close proximity to everything you need, this stylish condo truly checks all the boxes. Move right in and start enjoying modern living at its best this is the one you've been waiting for!! (id:61852)
Century 21 Green Realty Inc.
7 - 121 Morgan Avenue
Kitchener, Ontario
Very reasonable CONDO FEE $400.00 per month INCLUDES WATER. Average Monthly Gas Bills Was $93.75 (Based On Last 12 Months) And Average Monthly Hydro Bills Was $86.16 (Based On Last 12 Months). This is an excellent three bedroom townhouse condo in a self managed condo corporation. New water softener in 2025. Updated kitchen and both bathrooms. The fireplace will heat the entire home as air goes up to the 1st and 2nd floors through the vents in the ceiling. Gas fireplace in the basement and on the main floor heat the home so well that the owners have never used the baseboard heaters in the bedrooms. Carpet free home. Large finished rec room in the finished basement. Two large storage areas under the stair landings, one is accessed through the garage and the other in accessed under the main floor stairs landing. Low condo fees and low taxes makes this a very economical and great condo. Perfect for the first time home buyer. (id:61852)
RE/MAX Real Estate Centre Inc.
518 - 15 Prince Albert Boulevard
Kitchener, Ontario
Large 1 Bedroom + Den With 2 Washrooms. Den Can Be Used As Second Bedroom. Located In Quiet Mount Hope Community. Walking Distance To Kitchener School Of Pharmacy And Medical School, New Google Office, Neighborhood W/Schools And Community Center. Transit To University Of Waterloo And Wilfred Laurier, Go Train To Downtown Toronto. Quick Access To Hwy. Parking Spot Included. Fully Furnished Unit, Just Move In and Enjoy! (id:61852)
Royal LePage Real Estate Services Ltd.
1 Larissa Park Drive
Quinte West, Ontario
Welcome to this brand-new 4-bedroom, 3-bathroom detached home in the desirable Youngs Cove Prince Edward Estates community. Featuring an open-concept layout with 9' ceilings, upgraded flooring throughout the main level, a modern kitchen with extended cabinets and stone countertops, and a spacious great room with a fireplace. The oak staircase leads to four bright bedrooms including a primary suite with a luxurious ensuite and walk-in closet. Situated on a premium lot just minutes to Trenton, Hwy 401, beaches, golf, and local wineries. Appliances are being delivered and installed in the coming days. Minimum one year lease, Vacant unit, available immediately. Tenants are responsible for all utilities and hot water tank rental. Tenants are responsible for yard maintenance and snow clearing. (id:61852)
Exp Realty
15 Anita Court
Hamilton, Ontario
Welcome to 15 Anita Court, where timeless elegance meets modern comfort. Set on a peaceful cul-de-sac, this warm and inviting brick residence offers the perfect blend of comfort and opportunity, featuring one of the largest and deepest lots in the neighbourhood along with a basement apartment that provides excellent income potential. Step inside to discover exceptional craftsmanship and refined finishes throughout. The spacious 4-bedroom main level features a stunning spiral staircase with custom spindles, gleaming hardwood, and elegant tile flooring. The chef-inspired kitchen is designed for both everyday living and entertaining, offering an oversized breakfast island and a bright eat-in area. The primary suite is a serene retreat, complete with a spa-like ensuite, a glass-enclosed shower, and a freestanding soaker tub. Outdoors, the expansive backyard is beautifully landscaped with a poured concrete patio perfect for hosting gatherings or relaxing in privacy. The fully separate basement apartment features its own private entrance, 3 bedrooms, a full bath, kitchen, living area, and laundry. Ideal for extended family, guests, or steady rental income, it's currently rented for $2,000/month plus 25% utilities. Located close to major highways, Lime Ridge Mall, YMCA, library, schools, and parks, this home offers the perfect balance of privacy and convenience. (id:61852)
Homelife Landmark Realty Inc.
99 Mcbay Road
Brant, Ontario
Exclusive 6.49-Acre Estate | Golf Course-Like Setting! This rare offering situated on coveted McBay Road in Brant blends privacy, potential, and natural beauty just minutes from Hwy 403 & Ancaster. Set on a stunning 6.49-acre AG1-zoned property with pre-approved severance, it offers three exciting options: enjoy the charming 4-bed, 1.5-bath backsplit as-is; build your dream estate among mature trees; or develop a second dwelling for family or income. Features include a pond, walking trails, dual-entry circular drive, detached shop, updated roof (2016), septic (2023), wood-burning insert, hot tub, cistern with RO & UV, and high-speed fibre internet. Ideal for families, nature lovers, or investors a unique blend of seclusion and opportunity. (id:61852)
Century 21 Miller Real Estate Ltd.
318 Island Road
Prince Edward County, Ontario
Here is your chance to enjoy a four season property in one of the premier areas of Prince Edward County on West Lake! Truly appreciate the Sandbanks Provincial Park, breathtaking sunsets, boating, swimming and great fishing and bird watching on West Lake. Child friendly community. The current 3 bedroom, 1 bath open concept home/cottage has an open concept living/kitchen with large windows and patio doors overlooking West Lake. With approximately 80 feet of waterfront, the opportunities are endless. Lots of room for your water toys to fit on the 55 foot dock! Get cozy in the evenings around the fire watching the incredible sunsets over the sand dunes. 'Sheba's Island' is like living in paradise! Say hello to your friendly neighbours as you go for walks, cycling and running. Amazing building plans are available for a custom home if you desire! Walking distance to two restaurants. Prince Edward County has a great vibe and culture. Over 40 wineries, miles and miles of sand beach. West Lake has a channel open to Lake Ontario so travel away. Only two hours from Toronto, three hours from Ottawa. 12 minutes to Picton for shopping, amazing restaurants and concert venue at Base 31. Upgrades: Deck & Glass Railing overlooking water (approx $100,000 value in 2022), 55 foot long dock($45,000 value in 2023) (id:61852)
Royal LePage Signature Realty
Royal LePage Proalliance Realty
7 - 29 Schuyler Street
Brant, Ontario
Less than 5 years old, this gorgeous 3-bedroom, 2.5-bath townhouse by Brant Terra Homes offers modern comfort and small-town charm in one of the areas most desirable new communities near the Grand River and Downtown Paris.Step inside to discover approximately 1,480 sq. ft. of bright, open-concept living space featuring laminate flooring throughout (no carpet!), a modern gourmet kitchen with a center island and stylish finishes, and a convenient second-floor laundry. The spacious bedrooms and thoughtful layout make this home perfect for comfortable family living.Enjoy contemporary design, functionality, and the relaxed pace of life in Paris, Ontario a community known for its scenic beauty and welcoming atmosphere. (id:61852)
Exp Realty
43 Claymore Crescent
Haldimand, Ontario
Seize the opportunity to live on one of the most sought after streets in South East Caledonia. This contemporary family home boasts over 3,100 square feet of finished living space and is close to all amenities including schools, parks, shopping and recreation. The spacious kitchen offers extensive maple cabinets, stainless steel appliances and an open concept layout with vaulted ceilings overlooking the family room and dining space. Retreat to the upper level primary suite offering a walk-in closet and 4 piece ensuite complete with jetted soaker tub and separate walk in shower. Two additional bedrooms on this level share a separate Jack & Jill ensuite bath. The fully finished basement is great for family movie nights and offers a large recroom, work-out space, an additional bedroom and 3 piece bath. The rear yard extends your entertaining and leisure options with a covered outdoor room and hot tub. Act now to make this house your home! (id:61852)
RE/MAX Escarpment Realty Inc.
506 Eastbridge Boulevard
Waterloo, Ontario
Welcome to 506 Eastbridge Blvd, Waterloo. This beautifully updated 2-storey home offers the perfect balance of comfort, style, and thoughtful upgrades in one of Waterloos most sought-after neighbourhoods. Located in the quiet Eastbridge community, youre just minutes from schools, shopping, and walking trails along the Grand River. Step inside to a bright and airy main floor, where high ceilings and expansive windows fill the home with natural light. The custom kitchen features floor-to-ceiling cabinetry, granite and butcher block countertops, a sensor-activated faucet, and 4-step water purification system, paired with premium stainless steel appliances. The adjoining dining area and inviting living room with a cozy fireplace make it an ideal space for family gatherings. Premium maple hardwood floors carry throughout the main and second levels. Upstairs, the spacious primary suite includes a walk-in closet and a four-piece ensuite with a soaking tub. Two additional bedrooms and a 3 pc bathroom with ceramic finishes complete the second floor. Upstairs vanities installed in 2025. The finished basement expands your living space with two additional bedrooms, a family room, rustic ceramic shower, plenty of storage, and a cold cellar. Outside, enjoy your private garden oasis with lush greenery, with mature trees, fruit tree (plum), evergreens and perennials; a deck and patio perfect for entertaining or relaxing. The trees have been professionally treated by Pinnacle Tree.Premium Brookstone windows and patio door (2022) with lifetime warranty, Owens-Corning roof (lifetime guarantee, with passive extractor fan installed). State-of-the-art Kinetico water softener, Double garage with removable shelving and side-door access, Furnace (2013), installed and maintained by Air-One This move-in-ready property has been meticulously cared for and upgraded with top-quality finishes inside and out. Contact your realtor and book a showing today! (id:61852)
Real Broker Ontario Ltd.
19 Glenhaven Court
Hamilton, Ontario
This spacious two-storey brick home in Hamiltons family-friendly Gilkson neighbourhood offers over 2,200 square feet of thoughtfully designed living space with four bedrooms and three full bathrooms. The main floor features a bright and inviting layout with formal living and dining rooms, a generous eat-in kitchen, and a cozy family room perfect for gatherings. Upstairs, the primary suite includes its own ensuite, while three additional bedrooms provide plenty of space for a growing family. The true highlight of this property is the backyardan expansive, private retreat complete with a gazebo that sets the stage for summer barbecues, outdoor entertaining, and relaxing evenings. With a double garage, parking for four, and close proximity to parks, schools, shopping, transit, and highway access, this home combines everyday convenience with a welcoming community feel. A rare opportunity to enjoy comfort, space, and exceptional outdoor living in one of Hamilton Mountains most desirable locations. (id:61852)
RE/MAX Escarpment Realty Inc.
162 Queen Street
Kawartha Lakes, Ontario
Fantastic recently renovated home on a beautiful 56.76 by 191.40 foot lot. Located withinwalking distance to the spectacular Cameron Lake, ATV Trails, Downtown Core, Professional Offices, the Locks and many shops to browse and fantastic restaurants to eat at. This openconcept and charming home is bright and spacious, the main floor consists of a large living room which has a picturesque window allowing sunlight to flow in, the kitchen has been recently renovated which boasts upgraded appliances, quartz counter tops, upgraded cabinets and lighting. Another unique feature is the three total bedrooms on the main floor and thefourth bedroom in the recently finished basement. The basement is an entertainers dream, the bonus is the separate side entrance which can allow you to rent the basement out for extra income in the future...there is ample room for a future kitchen and a bathroom. The basement includes a large finished recreation room along with the large fourth bedroom. Some other recently completed features: Furnace 2019, Painting, Ceiling Pot Lights, Flooring, and Trim. Enjoy entertaining friends and family on the lovely spacious front patio or stroll to the back and enjoy the serene beauty of the large backyard. Lots of room for the kids to play and privacy with trees lining the back area. The exterior also features a great detached garage along with parking for 4 additional cars on the driveway. A truly unique place to call home, a fantastic opportunity to live in the ever expanding Fenelon Falls. (id:61852)
RE/MAX Rouge River Realty Ltd.
126 Merrilee Crescent
Hamilton, Ontario
Welcome to this warm and inviting 2-storey detached home, perfectly located in Hamiltons desirable Crerar neighbourhood, just minutes from Limeridge Mall, major highways, schools, and parks.Freshly painted throughout plus new toilets, counter top refresh and other recent renovations! Ideal for families and professionals alike, this well-maintained property offers comfort, functionality, and a fantastic layout.Inside, youll find a bright and spacious main floor featuring a welcoming living room complete with a cozy fireplace and modern pot lights, a kitchen with ample cabinetry, and a convenient powder room. Enjoy the ease of inside entry from the double garage, plus a total of four-car parking with the private double driveway. Upstairs, the generous primary bedroom includes a 3-piece ensuite and plenty of closet space. Two additional bedrooms offer great flexibility for family, guests, or a home office, and share a well-appointed 4-piece bathroom. Laundry is thoughtfully located on the second floor for added convenience. Step outside to a large backyard with a concrete patio, ideal for entertaining, relaxing, or letting kids play. Additional features include upstairs laundry, ample storage throughout, and excellent curb appeal.Set in a friendly, established community with easy access to the LINC, public transit, and Hamiltons top healthcare centres, including Juravinski, St. Josephs, Hamilton General, and McMaster Childrens Hospital, this home truly has it all. Dont miss your chance to own this lovely home in one of Hamiltons most convenient and family-friendly areas! (id:61852)
Century 21 Miller Real Estate Ltd.
12028 Highway 118 Highway
Dysart Et Al, Ontario
Rarely Available, Very Private 5.5 Acres Lot - Nature, Privacy & Character Where A Dreams Come True. Welcome to a rare gem that's more than just a home, it's a lifestyle. Charming, Maintained with love and tucked away on a stunning, very private and peaceful 5.5 acre lot, this charming bungalow offers full connection with nature with deer visiting your backyard from time to time and birdsong as your daily soundtrack. Step into your dream with this character-filled bungalow boasting 3+1 bedrooms & 3 full bathrooms, a layout perfect for comfort and flexibility. Approximately 3,000 sq ft of living space. The cathedral ceilings in the open-concept living area and kitchen create an airy, inviting space centred around a stunning gas fireplace, perfect for cozy evenings. The primary suite is a private retreat featuring a walk-in closet and a luxurious 5-piece ensuite overlooking serene greenery. Whether you're a car enthusiast or a collector of big toys - this property has room for it all!You'll be thrilled with the attached 27'6"x27' garage PLUS a newly built 24'x24' heated detached workshop/garage with concrete slab, ideal for year-round projects, storage, or hobbies. The finished basement offers a huge great room with a solid wood bar, large above-grade windows, an extra bedroom, and plenty of storage to customize for your needs. Pet parents, rejoice! A dedicated mudroom with a dog shower makes daily life cleaner, easier, and even more pet-friendly. Step outside to your stunning front and backyard oasis, where peace, privacy, and panoramic nature views await. Sip your morning coffee on the deck as the forest whispers around you, its pure paradise. Enjoy the convenience of dual driveways and easy commutes on fully paved roads. You're just a short drive to shopping, public beaches, Lakeside Golf Club, groceries, and much more.This isn't just a move it's a rare opportunity to live the lifestyle you've dreamed of (id:61852)
Right At Home Realty
19 Brydale Court
Hamilton, Ontario
This one-of-a-kind all-brick bungalow sits on a quiet court, backing onto a private treed ravine with stunning escarpment views. Featuring 3+1 bedrooms, 3 baths, and a finished walk-out basementideal for a large family or potential in-law suite. Meticulously maintained gardens and grounds can be enjoyed from the custom high-level walk-out deck. Recent updates include roof (2016), furnace & A/C (2018), kitchen (2020), primary ensuite (2023), fireplace (2021), deck (2024), ADT (2025) and more. Walking distance to historic Dundas, schools, and scenic trails, this rare home blends modern upgrades with natural beauty (id:61852)
Royal LePage State Realty
29 - 100 Hollywood Court
Cambridge, Ontario
Welcome to 100 Hollywood Court, Unit 29. A beautifully maintained 3-bedroom + den, 3-bathroom end-unit townhome located in the sought-after Hespeler Village community of Cambridge. This bright and spacious home offers a functional open-concept layout with large windows that fill the space with natural light. The modern kitchen features granite countertops, stainless steel appliances, white shaker cabinetry, and ample storage, perfect for cooking and entertaining. Enjoy wide-plank laminate flooring throughout the main living areas, a versatile den ideal for a home office or playroom, and a spacious primary bedroom with a double closet. Convenient upper-level laundry includes a full-size Whirlpool washer and dryer. Additional features include interior garage access, lower-level walkout entry, and driveway parking. Situated just minutes from Highway 401, parks, schools, shopping, and everyday conveniences, this home offers the perfect combination of comfort, location, and style. (id:61852)
Royal LePage Real Estate Associates
149 Miller Drive
Hamilton, Ontario
Welcome to 149 Miller Drive in Ancaster, a truly exceptional home offering over 6,000 square feet of luxurious, finished living space. This impressive residence features 5+1 bedrooms and 4+1 bathrooms, making it the perfect retreat for families seeking both comfort and elegance. The heart of the home is the stunning gourmet kitchen, equipped with high-end Bosch appliances, including a built-in oven, stove, and two dishwashers, complemented by a Fisher &Paykel fridge. The striking Cambria Quartz countertops add a touch of sophistication and durability, making the kitchen both functional and visually stunning. Open-concept living areas are perfect for entertaining, with ample space for family gatherings or hosting guests. The property also features a detached garage with its own washroom and hydro, offering versatility for a workshop, home office, or additional storage. In addition, a spacious 3-car garage provides plenty of space for all your vehicles and more. Located in one of Ancasters most desirable neighborhoods, 149 Miller Drive is a perfect blend of privacy, luxury, and practicality. Dont miss the opportunity to make this dream home your own. (id:61852)
Royal LePage State Realty
12 Maple Avenue
Hamilton, Ontario
An amazing 1 1/2 Storey home in a quiet Stoney Creek village neighbourhood that allows the convenience of City living while providing an escape to tranquility and relaxation. Nestled against a ravine, cottage like setting with Muskoka like feel. 1403 Sq. Ft. of living space. Lot: 62ft x 132ft. Completely remodelled home from top to bottom. Newer Laminate Floors throughout, newer windows, newer kitchen with newer included appliances. Steel roof and 4 vehicles parking. Minutes to shops, public transportation, schools, Stoney Creek Recreation Centre and Battlefield House/Museum. Easy access to major highways. (id:61852)
Royal LePage State Realty
61 Adis Avenue
Hamilton, Ontario
Gorgeous, move-in ready, 4-bedroom, fully detached West Hamilton Mountain home with numerous updates. Located in the highly sought after, family friendly Gurnett neighborhood. The main floor offers a gorgeous and bright updated eat-kitchen with large bay window, all stainless-steel appliances, undercabinet lighting, plenty of counter and storage space, a formal dining room with large window, a spacious living room with large patio doors with direct access to the backyard, 2-pc bath and separate side door entrance for quick access to either the attached garage or backyard. The upper level consists of a large and bright primary bedroom with wall-to-wall closet, an updated 4-pc bath with large vanity and 3 additional spacious bedrooms with plenty of closet space. The lower level includes a large and bright rec room with two window, large laundry, storage and utility rooms. Next step out of the large living patio doors directly onto the spacious fully fenced, backyard, patio and garden areas. Parking for up to 5 vehicles including a spacious and bright single car garage with easy access from the side door entrance and offering even more storage space. Just steps away from public transit, parks, playgrounds, rec centre with convenient access to Hwy 403, Lincoln Alexander Parkway, tons of shopping and restaurant options on Golf Links Road including several big box stores and even a Cineplex movie theatre, and so much more! (id:61852)
Rock Star Real Estate Inc.
