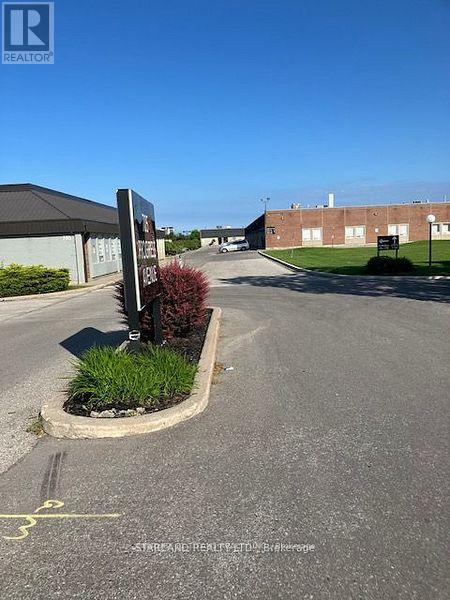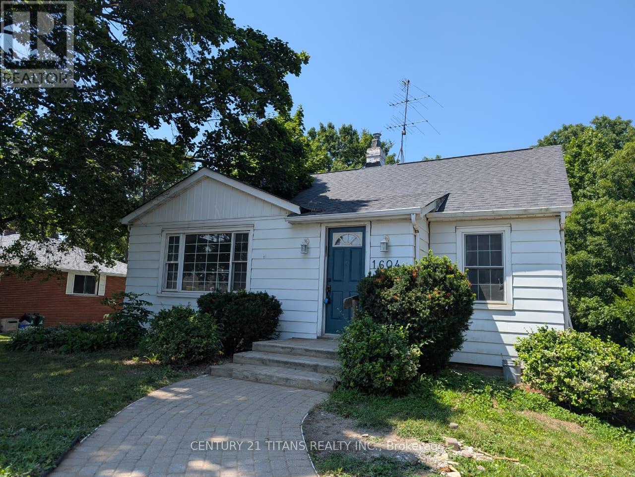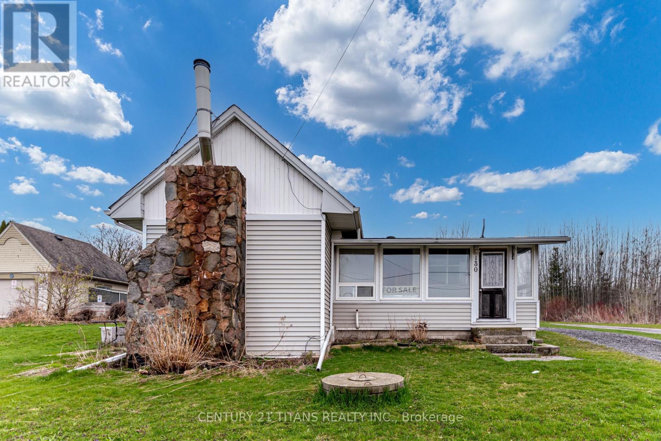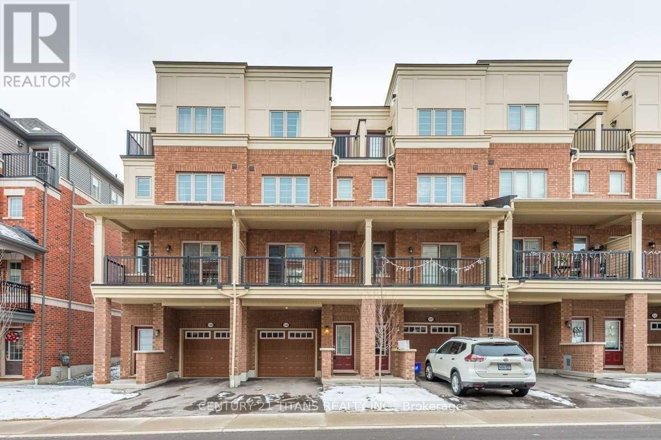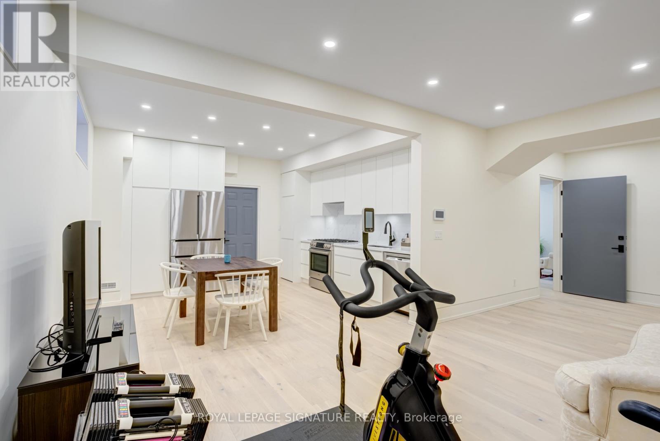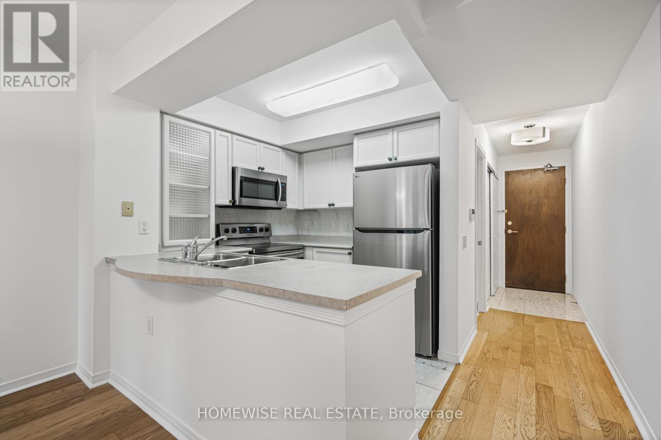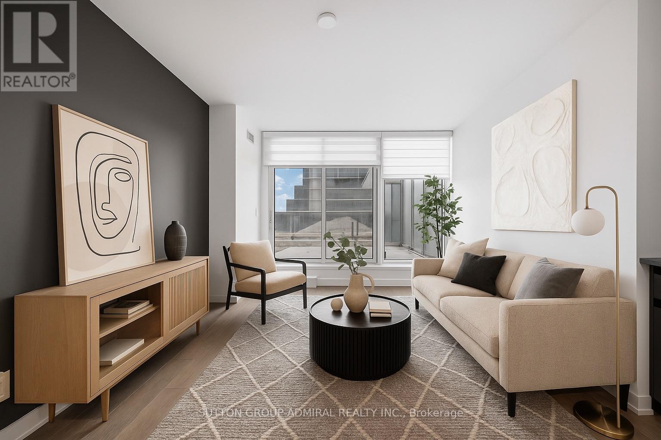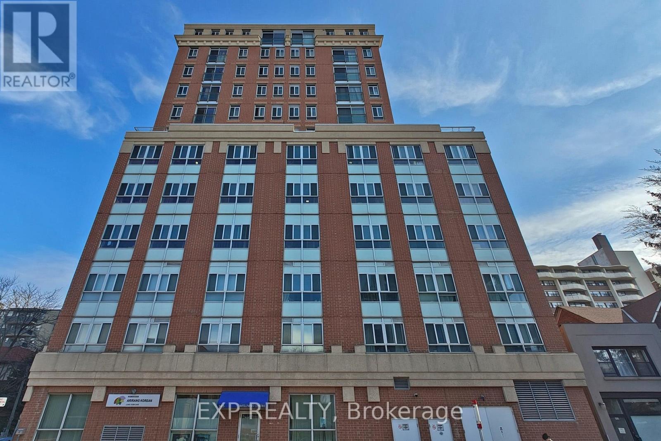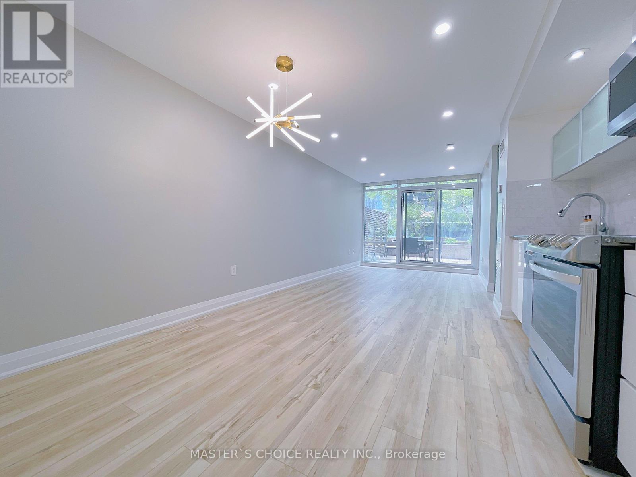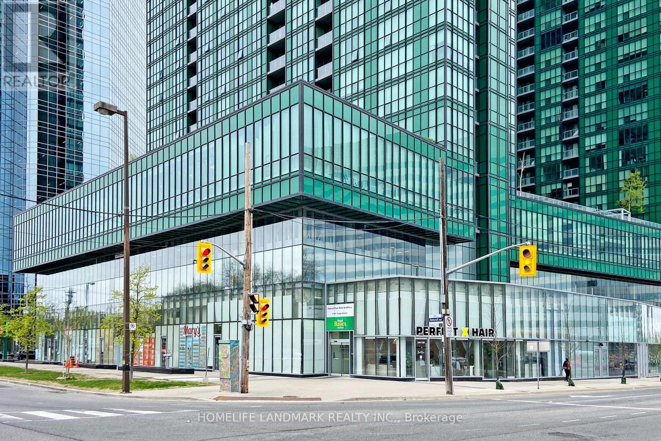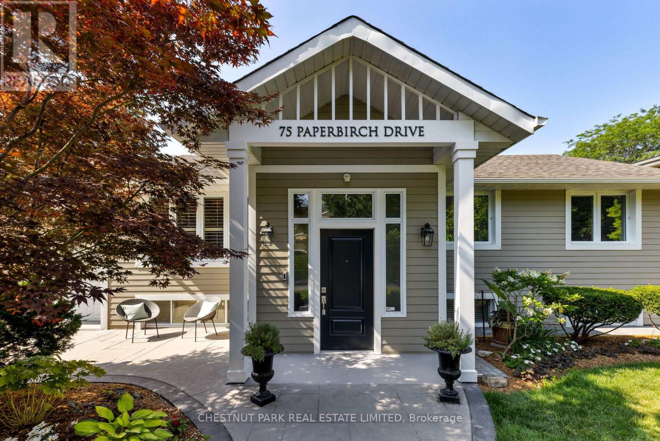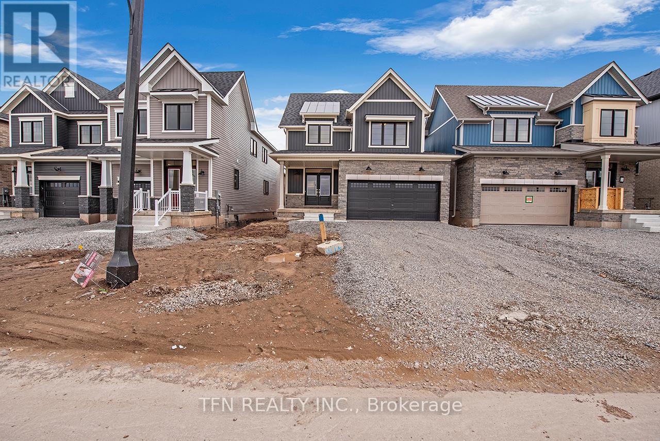108 - 705 Progress Avenue
Toronto, Ontario
Office Space 330 SQFT. Quiet and Close To 401, Easy Access To View. (id:61852)
Century 21 Titans Realty Inc.
1604 Hwy 2 Road
Clarington, Ontario
Beautifully Renovated 4-Bedroom Bungalow On Massive 78 x 320 Ft Ravine Lot!This Charming Home Backs Onto A Scenic Ravine With Mature Trees Enjoy A Tranquil, Campground-Like Setting In Your Own Backyard! Freshly Painted With renovated washroom , Pot Lights In Living Room, Renovated Kitchen W/New Tiles, Cabinets, Gas Stove & Dishwasher. Includes New Washer & Dryer. Walk Out To A Large Deck Overlooking The Private, Tree-Lined Yard. Huge Driveway With Parking For 4 Vehicles. A Rare Opportunity With Incredible Outdoor Space & Modern Updates! (id:61852)
Century 21 Titans Realty Inc.
130 West Beach Road
Clarington, Ontario
Country Living Close to the City! Discover this unique home with a 79-foot frontage overlooking the lagoon and marina, offering breathtaking views of the beach and Lake Ontario right from your front door. Enjoy open fields as your neighbor, a sunken living room, and a sliding walkout to your private patio perfect for relaxation or entertaining. The home features a spacious 4-piece bathroom, an upper area for storage or the potential to create an additional bedroom. Watch the sunrise from your front door and the sunset from your patio. Includes all appliances, ceiling fans, newer furnace, windows, and roof, plus a water filter UV light. This is your own private paradise a rare blend of natural beauty and modern comfort. (id:61852)
Century 21 Titans Realty Inc.
2390 Chevron Prince Path
Oshawa, Ontario
Beautiful Townhouse Located In North Oshawa Winfields Community. 9" Ceilings Access, Open Concept With Large Entertaining Area (Living And Dinning Room) And Walk-Out Balcony, Modern Kitchen With Large Window. Short Distance To Durham College, Parks, Costco , School And Coming Soon Huge Shopping Center, 407, All In Short Distance. Great Area For Family Living. (id:61852)
Century 21 Titans Realty Inc.
Lower Level - 27 Scotland Road
Toronto, Ontario
This newly built custom home blends timeless elegance with modern design. The 2,000 sq. ft. lower level impresses with soaring 11-ft ceilings, radiant heated floors, and a private heated walk-out entrance, delivering unmatched comfort and style. The primary suite offers a spa-inspired ensuite and walk-in closet, complemented by two versatile bedrooms along with a stylish powder room. Expansive open living spaces are flooded with natural light. Crafted with the finest materials and meticulous detail, this residence is more than a home its a statement of refined living. (id:61852)
Royal LePage Signature Realty
601 - 388 Bloor Street E
Toronto, Ontario
Welcome to Rosedale Ravine Residences at Bloor & Sherbourne. This spacious one-bedroom suite has never been rented before and comes complete with brand-new appliances, a walk-in closet, and a private locker for extra storage.The rent is all-inclusive utilities are covered making this an unbeatable value in a prime downtown location. Enjoy a boutique-style building with 24-hour concierge, fitness facilities, sauna, guest suites, party room, and visitor parking. Convenience is at your doorstep with Sherbourne Subway Station just a short walk away, and easy access to Yorkville, the Danforth, grocery stores, cafes, and dining. Outdoor lovers will appreciate direct access to scenic trails that connect to the Don Valley. Move in and enjoy comfortable, stylish living in one of Torontos most connected neighborhoods. (id:61852)
Homewise Real Estate
316 - 120 Varna Drive
Toronto, Ontario
Functional layout (no internal bedrooms here!) with a HUGE South-facing terrace, this unit is perfect for enjoying quiet evenings. Its prime location offers unmatched convenience, being just steps away from TTC, major stores, and Yorkdale Mall, while also providing easy access to Highway 401 for effortless commuting. Ideal for those seeking a blend of comfort and city accessibility, this apartment is not just a place to live, but a lifestyle choice (id:61852)
Sutton Group-Admiral Realty Inc.
Ph6 - 15 Maplewood Avenue
Toronto, Ontario
Welcome to Marvelous Maplewood! Unit is 600-699sf.This stunning 1-bedroom + den penthouse offers a beautifully designed living space bathed in natural light, thanks to expansive windows and a charming juliette balcony. The versatile den is perfect for a home office, offering inspiring views to elevate your work-from-home experience. This unit includes the added convenience of one underground parking spot, ensuring secure and easy access. Nestled in the sought-after Humewood-Cedarvale neighborhood, this well-maintained building sits on a peaceful, tree-lined street steps from Bathurst and St. Clair. Enjoy the tranquility of a serene setting and the convenience of shopping, dining, transit, vibrant cafes, and lush parks with trails. Experience comfort, charm, and connectivity at Marvelous Maplewood! (id:61852)
Exp Realty
220 - 4k Spadina Avenue
Toronto, Ontario
Renovated and Fabulous 2 Bedroom, &2 Washroom Unit with Parking And Locker In Cityplace Located In The Heart Of Downtown. Open Concept Layout. Unobstructed View Of The Courtyard Can Be Enjoyed From Terrace. Walking Distance To The Ttc, Roger's Centre, Cn Tower, Sobeys Supermarket. Indoor Pool, Gym, And Much More. (id:61852)
Master's Choice Realty Inc.
2203 - 11 Bogert Avenue
Toronto, Ontario
Welcome To 11 Bogert Ave Unit 2203. Iconic Emerald Park Condo With A Prime Location In The Heart Of Yonge & Sheppard, North York. This Rare Found Beautiful 2+1 Bedrooms, 2 Baths Corner Unit With Sunfilled Southwest Offers Whole Day Natural Light. Floor To Ceiling Windows With Unobstructed CN Tower And City View From High Floor. Impressive 9 Ft Ceilings, And Elegant Laminate Floors Throughout. Spacious Living Combined With Dining Area And An Open Concept Modern Kitchen Equipped Miele Appliances With Center Island And Breakfast Area. Primary Bedroom Boasts 4 Pc Ensuite, Large Closet And Floor To Ceiling Windows Over Looks The City. Spacious Second Bedroom Also With Top To Floor Window Doors Walk To Large Balcony Where You Can Sit And Enjoy The Sunlight. Discover Premium Amenities Including Indoor Pool, Fitness Centre, Sauna, Whirlpool, Rooftop Garden & Patio, Media & Party Rooms, Guest Suites, Games Lounge, And 24/7 Concierge. Live In A Dynamic Neighborhood With Ultimate ConvenienceDirect Indoor Access To Sheppard-Yonge Subway, Attached To Supermarkets, Cafés, Dining, Steps To Entertainment & Cinemas, Schools, Medical, Legal & Banking Services, And Iconic Office Towers, Parks. Only 3 Minutes To Hwy 401 With Swift Links To Hwy 404 And DVP. 10 Mins Drive To Finch Go Train. A Truly Unique And Unparalleled Home. (id:61852)
Homelife Landmark Realty Inc.
75 Paperbirch Drive
Toronto, Ontario
Welcome to 75 Paperbirch Dr. A warm and inviting property in one of Toronto's most sought-after neighbourhoods. This lovingly cared-for raised bungalow is located just steps from the Shops at Don Mills and the scenic Don Mills Trail. Blending comfort, practicality, and charm, you will feel right at home from the moment you arrive. The spacious front entrance provides easy access for strollers and guests, with just a few stairs guiding you to bright, sun-filled principal rooms perfect for family gatherings or quiet afternoons. The generous eat-in kitchen is designed for both cooking and conversation, featuring sliding doors that open to a west-facing deck. From here, enjoy views of the expansive fenced-in backyard, ideal for children and dogs to play, summer entertaining, or creating a gardener's paradise. On the main floor, the primary bedroom is a true retreat, complete with a walk-in closet and a private 3-piece ensuite bath. Two additional bedrooms and another full 4-piece bath provide plenty of space for family or guests. The versatile lower level offers even more living space, with a very large bedroom, a 3-piece bath, and a laundry room, along with abundant space for a family room, playroom, gym, or home office tailored to fit your lifestyle. This home is ideally located close to the Toronto Botanical Gardens and the Wilket Creek Trail, which winds through Sunnybrook Park and connects to the city's expansive ravine system. Commuting is close by, with the Don Valley Parkway just moments away. Nestled in a vibrant community, you'll enjoy boutique shopping, lush parks, and a variety of dining options, all within a short stroll. This home perfectly combines the best of city living with a true neighbourhood feel. Whether hosting friends, unwinding in the garden, or taking a stroll along one of the close by nature trails, every day here feels perfectly balanced. (id:61852)
Chestnut Park Real Estate Limited
132 Eastbridge Avenue
Welland, Ontario
Brand New 4-Bedroom Home with Double Car Garage in Dain City, Welland The Victoria Model Perfect for Modern Living. Welcome to this stunning, brand-new home in the sought-after community of Dain City, Welland. This spacious Victoria Model offers the ideal combination of modern design, functionality, and comfort. With 3 spacious bedrooms, 2.5 bathrooms, and a double car garage, this home is perfect for families or anyone looking for more space to grow. Why You'll Love It: Spacious layout designed for both family living and entertaining Perfectly located in the growing and vibrant community of Dain City, close to parks, schools, shopping, and dining Peaceful suburban setting, yet only minutes away from major transit routes for easy access to Welland and beyond. Ideal for first-time homebuyers or families looking to settle in a growing neighborhood with all the modern amenities. (id:61852)
Tfn Realty Inc.
