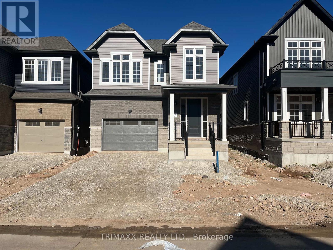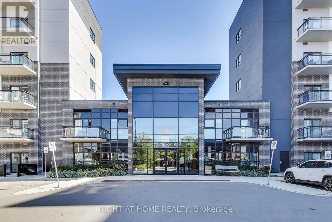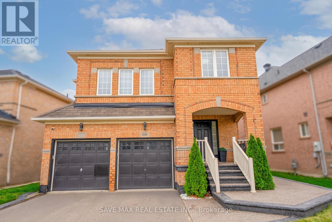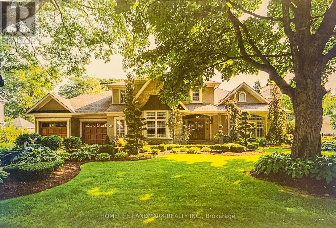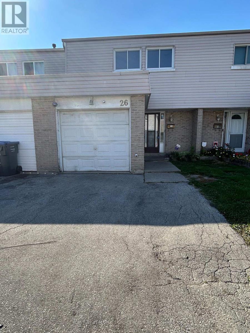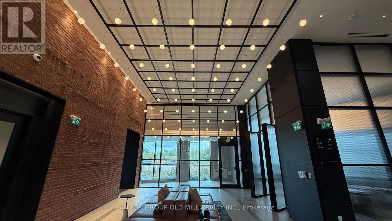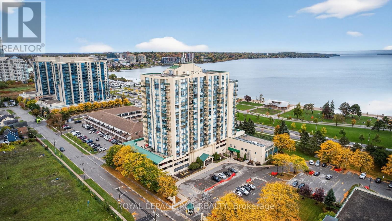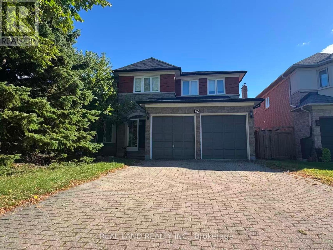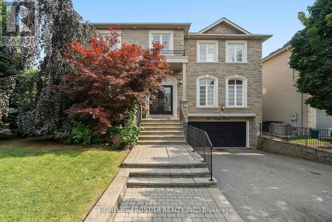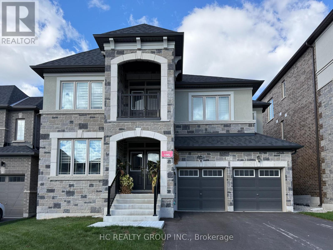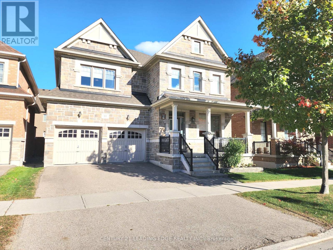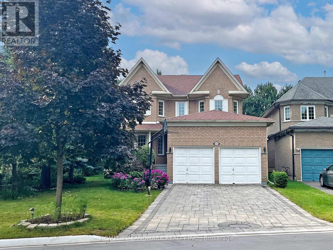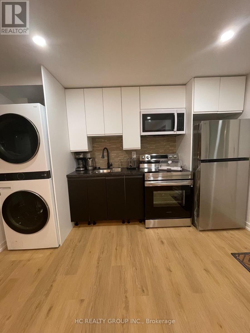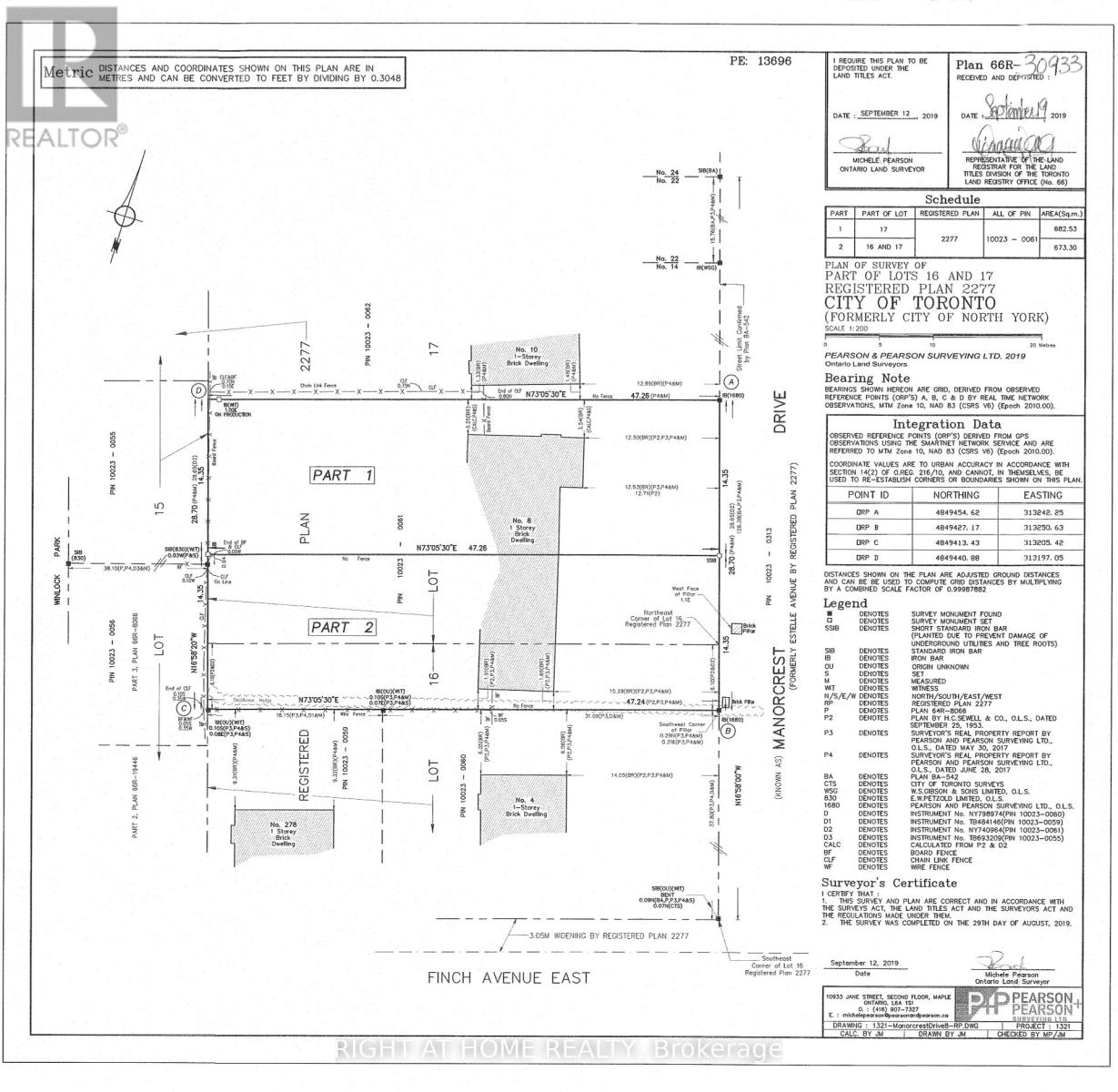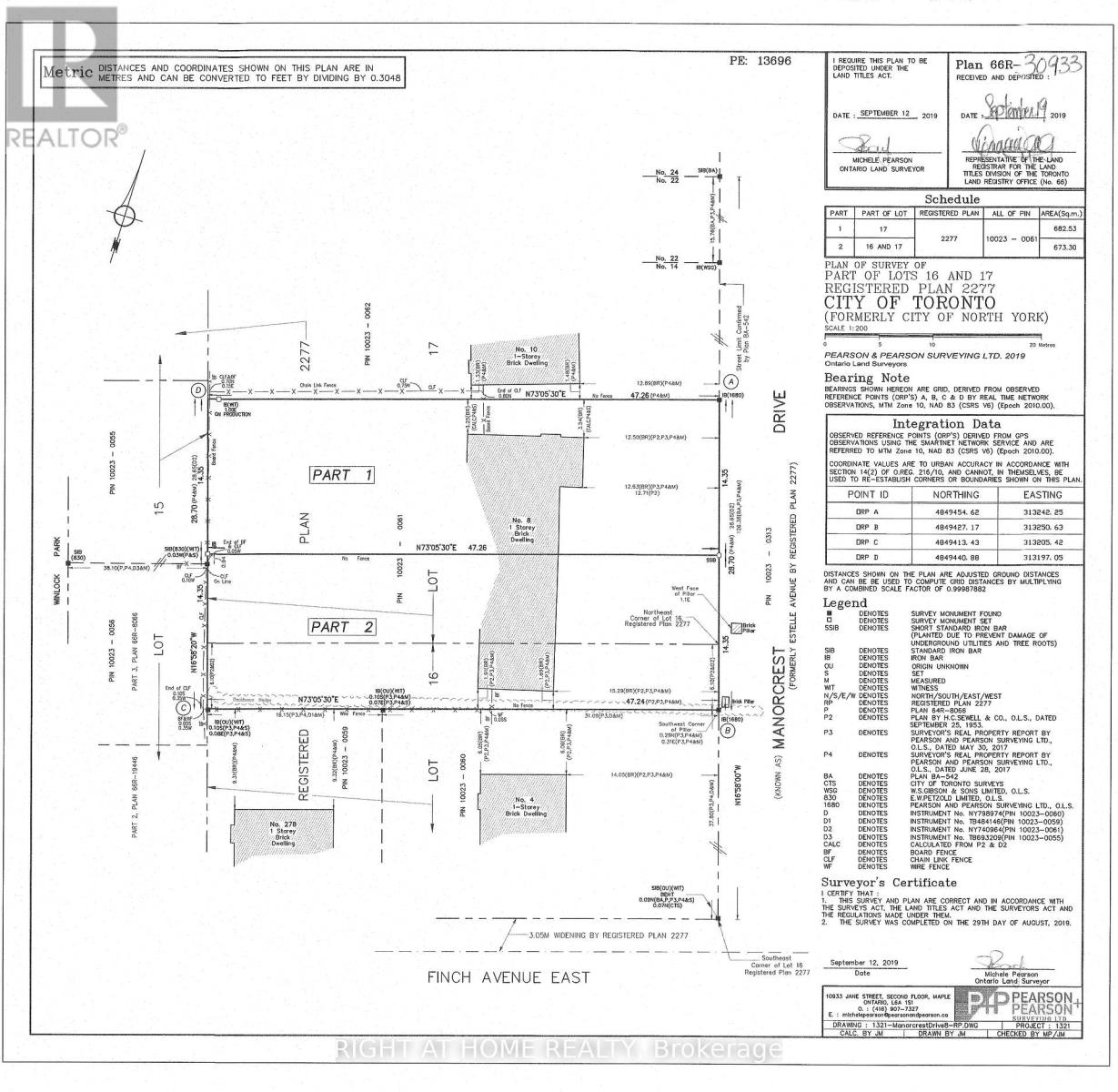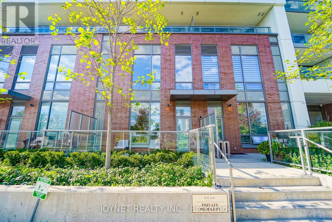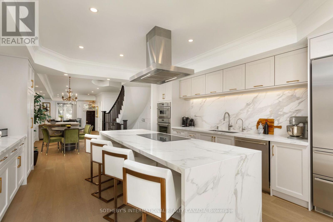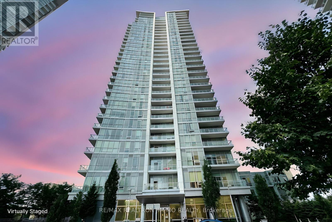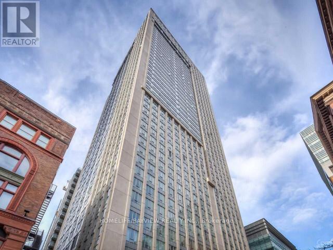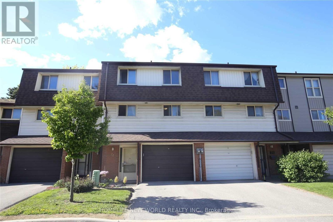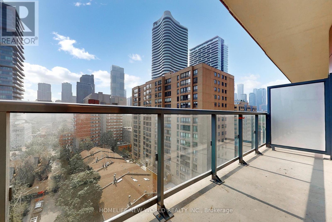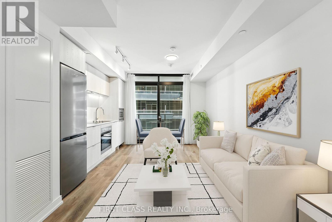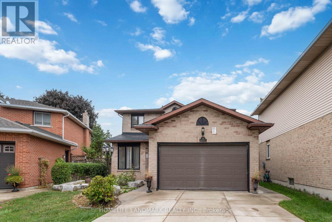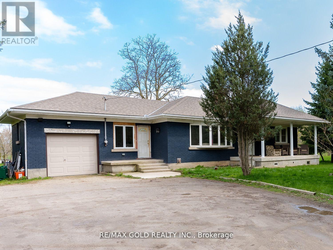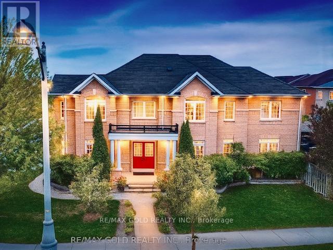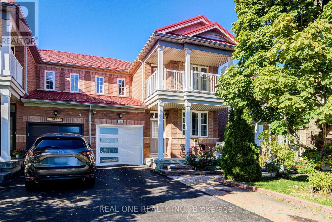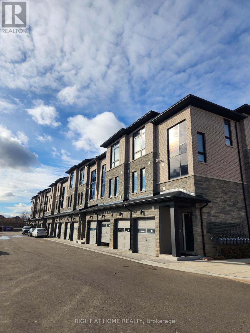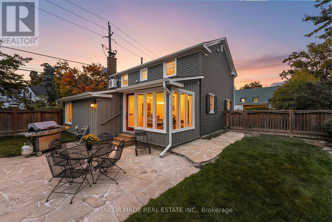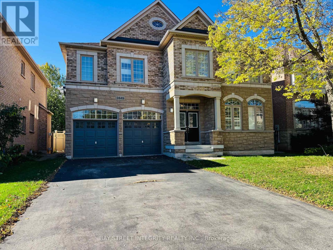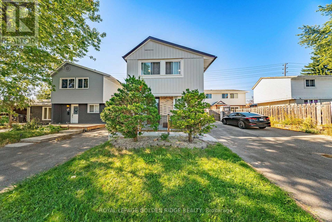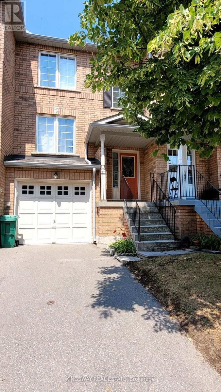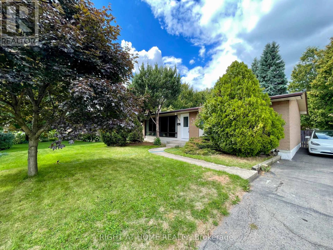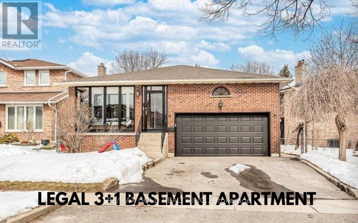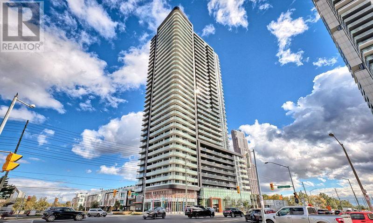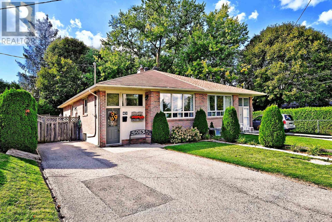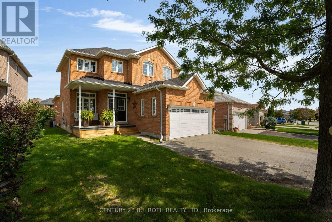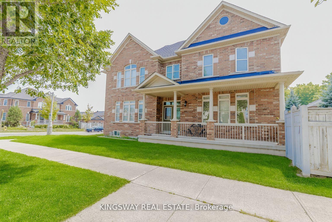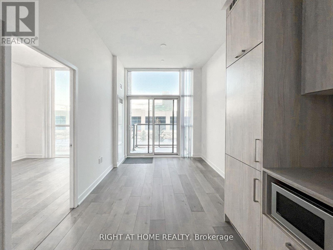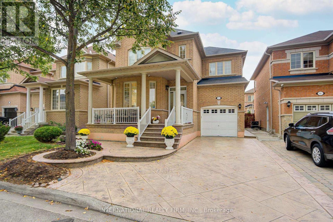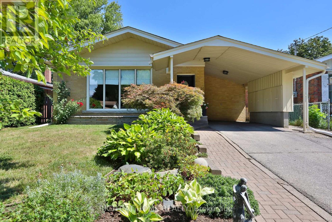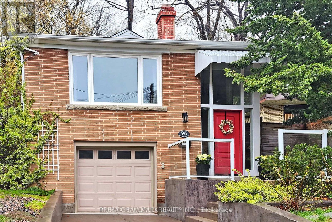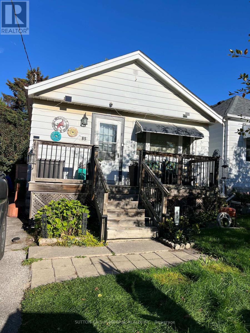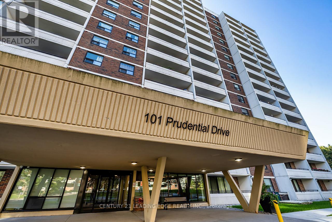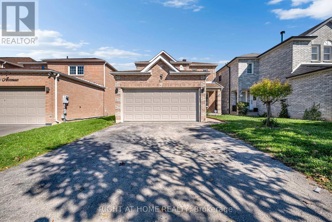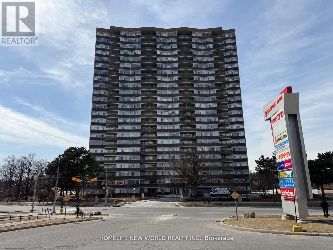411 - 67 Kingsbury Square
Guelph, Ontario
One of the best price you will find in Guelph Southend. A beautifully renovated top-floor condo in one of Guelphs most convenient south-end communities. This bright 1 bedroom suite offers an open concept living and dining area with modern finishes, a stylish upgraded kitchen, the large window & sliding doors allows the living space with natural light. Located on the top floor of a quiet, well managed 4 storey building, this unit offers both privacy and comfort with in-suite laundry, owned water softener, and low monthly condo fees. Enjoy the unbeatable location, walk to grocery stores, restaurants, fitness centres, banks, and movie theatres, or take a direct bus to the University of Guelph. Quick access to Highway 6 and the 401 makes commuting to Kitchener-Waterloo, Cambridge, Milton, or the GTA a breeze. Perfect for first-time buyers, investors, or down-sizers looking for a move-in-ready home in a growing, highly desirable neighbourhood. (id:61852)
RE/MAX Real Estate Centre Inc.
88 Mcgill Avenue
Erin, Ontario
This Brand-New 4-bedroom Detached home is nestled in the scenic Town of Erin, offering the ideal combination of a charming old-town atmosphere and easy access to Toronto, just minutes away. The property boasts 9' Ceilings. Spacious & Bright Living Areas: Enjoy an open-concept living and dining space that fills with natural light, creating an inviting atmosphere for family gatherings and entertaining, Spacious Kitchen features elegant stone countertops, a large island with a breakfast bar, and plenty of cabinet space for all your culinary needs! Brand New Appliances!! Upgraded Living room flooring and a solid wood staircase provide a touch of luxury and sophistication! The Primary Bedroom suite includes a big size walk-in closet and an ensuite bathroom! Remaining 3 bedrooms are spacious and thoughtfully designed for comfort and privacy. Full Basement: Perfect for extra storage, potential living space, or a home gym, the full basement is ready for your personal touch. Healthy Home Features: This home is equipped with a heat recovery ventilator (HRV), a tankless water heater, a water softener, and a Drain Water Heat Recovery system making it not only energy-efficient but also environmentally friendly! Very Close To Conservation area, Golf course. This home is perfect for those seeking a modern, high-quality and peaceful living experience in a charming town, with easy access to the city (id:61852)
Trimaxx Realty Ltd.
401 - 102 Grovewood Common Circle
Oakville, Ontario
Welcome to The Bower Condos by Mattamy where modern luxury meets everyday convenience in the heart of The Preserve in Oakville.This VERY RARE and S-P-A-C-I-O-U-S 3-bedroom, 2-bathroom suite offers over 1,137 sq. ft. + 70 sq. ft. (outdoor balcony) of thoughtfully designed living space ONE of ONLY 6 FLOOR PLANS of its kind in the entire building. Perfect for professionals, families, or downsizers, Suite 401 is packed with premium upgrades and contemporary style.The gourmet kitchen features extended-height cabinetry, sleek quartz countertops, and full-size GE Profile appliances. Elegant solar shade window coverings, upgraded finishes, and dual Ecobee smart climate controls add comfort and sophistication. The open-concept layout welcomes natural light from large windows in every room, each bedroom with its own walk-in closet.The primary suite boasts a modern glass shower in the 3-piece ensuite, while a spacious double-door laundry room makes everyday living effortless. Your purchase includes a very conveniently located underground parking space and a private storage locker on the same level. (id:61852)
Right At Home Realty
100 Crown Victoria Drive
Brampton, Ontario
**NORTH FACING LUXURY HOME** DOUBLE CAR GARAGE!! FULLY RENOVATED FROM TOP TO BOTTOM $$$150,000 Spent on upgrades!! 4 Bedroom plus 2 Bedroom LEGAL BASEMENT APARTMENT home offering approx. 3100 sqft. of living space perfect for families or investors! The Chef-Inspired Kitchen is a Masterpiece, showcasing Premium Quartz Countertops, a Statement Island, Custom Cabinetry, and Premium Built-in top of the line Stainless Steel appliances. Enjoy a bright open layout with Rich Engineered Hardwood floors throughout the house along with separate Living, Dinning and Family room. Upstairs boasts a Grand Skylight, Luxurious Master Bedroom with walk-in closet, 5-piece Ensuite and Three other spacious Bedrooms. The professionally finished fully renovated Legal Basement Apartment includes its own Private Entrance, Own Laundry, and Premium Finishes (Rental Potential of $2000 per month). Complete with an aggregated concrete Porch and Front leading to a Beautiful Backyard with good size Deck, located in a highly sought-after family-friendly neighbourhood close to schools, parks, transit & shopping. (id:61852)
Save Max Real Estate Inc.
55 Ennisclare Drive W
Oakville, Ontario
Located On One Of Oakville's Most Prestigious Streets, Steps To Lake Of Ontario, Next To Gairloch Gardens, Safe For Families With Kids, This Custom Built House Has Main Floor Master B.R. With 5 Pcs Ensuite And Secondary Master B.R. On 2nd Fl., Open Concept Kitchen/Family Rooms W/O To Beautiful Gardens And Inground Swimming Pool, Spacious Separate L/R And D/R For More Formal Entertaining, Side Entry To Large Laundry Mudroom; Oversize Rec. Rm. And Game/Entertainment Rm. In Basement. Best Public And Private Schools Nearby. Newly painted and professional duct cleaning/sanitizing completed. (id:61852)
Homelife Landmark Realty Inc.
26 - 3600 Morning Star Drive
Mississauga, Ontario
***PRIME LOCATION*** In Malton, For Investors , Handymans & First Time Home Buyers, Spacious 4 Bed 3 Bath Townhouse Main Floor Powder room With Eat in Kitchen ,Living Dining, Sun Room , Large Backyard With Full Privacy, Finished Basement with Kitchen And Rec room and one Bath For In law Suite capability, Attached one Car garage,and 2 Drive Space , 97 Walk Score, Lower Maintenance with Water and Cable, Common Elements Included, Visitor Parking Close to All amenities Property is Being Sold As is "where is". No Warranties. (id:61852)
Century 21 People's Choice Realty Inc.
316 - 3220 William Coltson Avenue
Oakville, Ontario
Welcome to Upper West Side Condo Phase 2, Brand New Elegant Beautiful 1 Bedroom. Stainless Steel Appliances, Modern Bedroom with Premium Finishes, keyless entry. Convenient Oakville Location. Walking Distance to Grocery, Retail, LCBO and Other Amenity. Near Hospital, 407, 403, Sheridan College, Walk to Longo's, Superstore, Walmart, LCBO, Restaurants! Smart Connect System. Building amenities include: Party Room/ Meeting Room/ Concierge/ Rooftop BBQ terrace, Co-working Space/lounge, Visitor Parking, Pet Washing station and more. (id:61852)
Sutton Group Old Mill Realty Inc.
905 - 65 Ellen Street
Barrie, Ontario
Welcome to Marina Bay! Soak in stunning south-facing views of Kempenfelt Bay from this beautifully updated 2-bedroom, 2-bath condo at Marina Bay Condos. Bright and spacious, this suite features a partially open kitchen with a breakfast bar overlooking the living area, Brazilian Cherry hardwood and marble flooring, remote-activated blinds, and a modern kitchen with sleek new appliances. The primary bedroom features a walk-in closet and full ensuite, while the second bedroom is perfect for guests, family, or a home office. Step out onto the private balcony to enjoy sunshine, lake breezes, and serene views. Experience resort-style living with an indoor pool, fully equipped gym, sauna, and landscaped common areas -- all just steps from Barrie's waterfront, beaches, parks, trails, and downtown dining. With easy access to shopping, cultural venues, and transit, this condo combines convenience, comfort, and the ultimate waterfront lifestyle. Lifestyle, comfort, and lake views -- all in one perfect package! (id:61852)
Royal LePage Rcr Realty
29 Mayfair Court
Richmond Hill, Ontario
Luxury basement apartment bright and spacious with plenty of natural light and large windows. Features an open-concept layout with high ceilings, offering a comfortable and airy living space. Located in the prestigious Bayview Hill community, surrounded by scenic walking trails and close to public transit, supermarkets, and shops. Easy access to major highways makes commuting convenient. No pets, please. A washer and dryer will be installed before move-in. (id:61852)
Real Land Realty Inc.
161 Lawrie Road
Vaughan, Ontario
71 Feet Wide Lot at the back. Nestled in the prestigious Beverly Glen community and just a short stroll to the serene King High Park and tennis courts, this rare custom-built 4+1 bedroom, 7-bathroom residence sits on an ***IRREGULAR LOT***Opens up to Huge 71 Feet WIDE at the back*, offering a luxurious lifestyle in one of Vaughan's most desirable neighbourhoods. From the moment you enter, you're greeted by an impressive open-concept layout with soaring ceilings, wide-plank maple hardwood floors, elegant crown moulding, pot lights, and smooth ceilings throughout. The main floor features a private office, formal dining and living areas, and a stunning family room anchored by a custom-designed built-in. At the heart of the home is a show-stopping dream kitchen crafted for both style and function featuring premium cabinetry, high-end appliances, quartz counters, and a massive centre island that comfortably seats seven, ideal for entertaining in style. Step outside to your private backyard oasis perfect for outdoor entertaining and relaxation with a saltwater pool, hot tub, fire pit, and a fully equipped gazebo complete with bar, outdoor kitchen, and its own powder room. Upstairs, you'll find four generous bedrooms, each with its own ensuite bath, offering comfort and privacy for the entire family. The professionally finished basement features high ceilings, a spacious recreation area, a 3-piece bathroom, and a fifth bedroom ideal for guests, in-laws, or income potential with its separate side entrance. Recent updates include a new pool heater and pump. A truly exceptional home where luxury and lifestyle meet. (id:61852)
Homelife Frontier Realty Inc.
2336 Bur Oak Avenue
Markham, Ontario
Welcome To This New Renovated Semi-Detached Home In Greensborough . Freehold And 3+1 Bed Rooms. Basement Finished with One Bed Room and Full Wash Room. This Unit Boasting 9-Foot Ceilings On The Main Floor, Modern New Engineer Wood On Main and 2nd Level, New Stair With Iron Pickets, And New Vinyl Floor In Basement. Interior Is New Painted .Renovated Bath Room on 2nd Level. Modern Kitchen With Quartz Countertop Interlocked Backyard. Total Can Parked 3 Cars. Including a Detached Garage .Close to School , Supermarket . Park. (id:61852)
Homelife New World Realty Inc.
117 Silk Twist Drive
East Gwillimbury, Ontario
A Must See One Year New 3200 Sqft Double Car Garage House In The Prestigious Neighbourhood. Featuring Open Concept Layout And Lots Of Upgrades. Hardwood Flr And Smooth Ceiling Thru-Out Main & Second Floor. Features Library In The Main Floor Giving More Space And Privacy. Large Eat-In Kitchen, Cozy Living & Dining Room. Spacious Master Bedroom W/ 5Pc Ensuite Washroom. 2nd&3rd, 4th&5th Bdrms W/ 4Pc Semi-Ensuite. Close To Schools, Shops, Parks, Go Transit, Shopping Center, Hwy404. (id:61852)
Hc Realty Group Inc.
89 Greenspire Avenue
Markham, Ontario
Luxury Treasure Hill Custom-Built Home with Premium Finishes & Professional Landscaping! Experience exceptional craftsmanship and timeless elegance in this spacious 3,300+ sqft Treasure Hill residence, showcasing a stunning stone exterior, covered front porch, and exterior pot lights that highlight its impressive curb appeal day and night. Step inside to 9' smooth ceilings, elegant plaster crown moulding, and extended door heights framed by graceful archways that create a grand and airy feel throughout. The gourmet kitchen is a chef's dream, featuring extended maple cabinetry, Caesarstone countertops, a servery with pantry, 12" x 24" porcelain tile flooring, and a high-end gas stove perfect for culinary enthusiasts.The inviting family room offers a custom-built TV wall unit and gas fireplace, ideal for both entertaining and cozy nights in. Maple hardwood flooring extends throughout the main level and upper hallway, complemented by oak stairs with iron pickets for a refined, elegant touch. Each bedroom includes its own private ensuite, ensuring comfort and privacy for the entire family. A second-floor laundry room with a window adds everyday convenience.Outside, enjoy the professionally landscaped front and backyard, featuring interlock patio stone and a beautiful flower bed, creating a perfect setting for outdoor relaxation and gatherings. Located in the prestigious Bur Oak Secondary School district, close to parks, shopping, and all essential amenities, this home exemplifies luxury living at its finest truly shows like a model home! (id:61852)
Century 21 Leading Edge Realty Inc.
64 Bradgate Drive
Markham, Ontario
Located on a quiet, sought-after street in prime Thornlea, this stunning 4-bedroom, 4-bathroom detached home offers 4,200+ sq. ft. of functional living space with desirable south/north exposure. Featuring Hardwood Floor T/O, fully finished basement, and a Spacious Backyard W/Wood Deck, this home is perfect for families.Top school district! Zoned for St. Robert I.B., Bayview Glen Public School, Thornlea Secondary School, and Toronto Montessori Schools. Conveniently close to Hwy 404/407, shopping, dining, parks, and transit. Move-in ready. A must-see! (id:61852)
Homelife Landmark Realty Inc.
B1 - 183 Island Road
Toronto, Ontario
Newly Renovated 1 Bedroom in Basement With 3-Pc Share Bath, All New Appliance With Washer and Dryer, Walk Up Entrance. Location is everything, Just a 5-minute drive from the 401 and The Rouge GO train, it's a commuter's dream. Plus it is walking distance from excellent schools, the National Park, Rouge River, and the beach. And conveniently near TTC buses and grocery stores. (id:61852)
Hc Realty Group Inc.
6 Manorcrest Drive
Toronto, Ontario
Premium custom build opportunity near Bayview and Finch: 6 Manorcrest Dr - a severed parcel with dimensions of 47.03 ft x 155.14 ft (0.1677 acres/7,297.92 sq ft) must be sold together with 8 Manorcrest Dr (sold separately at an additional cost), offering a combined total of 14,596.76 sq ft (0.3351 acres). Located in North York's prestigious enclave, these adjacent lots present rare flexibility for luxury development in an area known for multi-million-dollar homes. The neighbourhood features top-tier schooling options like Earl Haig Secondary, Finch Public School, and Avondale Public School; easy access to North York General Hospital, local clinics and pharmacies; an abundance of Places of Worship such as Bayview Glen Church and St. Agnes Tsao Catholic Church alongside synagogues and other denominations; leisure access to Edithvale Community Centre, public library, Bayview Village Shopping Centre, and numerous parks including East Don Parkland and Newtonbrook Park. Transit access is excellent with a bus stop 1 minute walk away, Finch subway Station nearby and quick drives to Hwy 401/404, making this offering ideal for builders and custom build buyers seeking high-potential lots in an upscale, amenity-rich Toronto location. Currently an old home spanning 6 & 8 Manorcrest On Site. Sold as is, where is with no representations or warranties whatsoever. (id:61852)
Right At Home Realty
8 Manorcrest Drive
Toronto, Ontario
Premium build opportunity near Bayview and Finch: 8 Manorcrest Dr - a severed parcel with dimensions of 47 ft x 155.14 ft (0.1674 acres/7,287.16 sq ft) must be sold together with 6 Manorcrest Dr (sold separately at an additional cost), offering a combined total of 14,596.76 sq ft (0.3351 acres). Located in North York's prestigious enclave, these adjacent parcels present rare flexibility for luxury development in an area known for multi-million-dollar homes. The neighborhood features top-tier schooling options like Earl Haig Secondary, Finch Public School, and Avondale Public School; easy access to North York General Hospital, local clinics and pharmacies; an abundance of places of worship such as Bayview Glen Church and St. Agnes Tsao Catholic Church alongside synagogues and other denominations; leisure access to Edithvale Community Centre, public library, Bayview Village Shopping Centre, and numerous parks including East Don Parkland and Newtonbrook Park. Transit access is excellent with a bus stop 1 minute walk away, Finch subway Station nearby and quick drives to Hwy 401/404, making this offering ideal for builders seeking high-potential lots in an upscale, amenity-rich Toronto location. Currently an old home spanning 6 & 8 Manorcrest On Site. Sold as is, where is with no representations or warranties whatsoever. (id:61852)
Right At Home Realty
Th02 - 32 Forest Manor Road
Toronto, Ontario
Rare opportunity!!! One of 4 townhouses At The Peak Condos is Conveniently Located In The Heart Of North York. This 2-story townhouse brings you bright & spacious living space, a functional layout, 3 bedrooms plus a family room, a total of around 1700 SF with an extra Patio. Two entrance! Soaring 9 ft ceiling, granite countertop, S/S Appliances, and central island. In-suite large Laundry with functional shelve. Indoor Pool, Sauna, BBQ area, Gym, Yoga Studio, Media Room, Guest Suites, Party & Meeting Rooms, Visitor Parking, 24/7 Concierge. Steps To Freshco, T&T, TTC, Fairview Malls, Plazas, Schools, Libraries, Parks, 401,404,DVP & Much More (id:61852)
Joynet Realty Inc.
262 Spadina Road
Toronto, Ontario
Newly rebuilt (2025) iconic townhome with spectacular kitchen, rare two storey primary bedroom and 2 car garage at foot of Casa Loma. Where Lower Forest Hill and the Annex meet, one of Toronto's most iconic Georgian-Inspired Limestone clad townhomes has a new contemporary interior. Fronting on Spadina Rd lush Parkette, the living room overlooks the 11' foyer, has wide oak wooden flooring, crown moulding and bar nook to compliment the adjoining dining room with judges paneling. A sleek art-deco powder room and classic curved staircase enhance this design savvy entertainers' home. Kitchen features premium quartz counters, slab backsplashes and 10' waterfall dining island with induction cooktop, premium appliances, finely crafted cabinetry, two pantries and full-width glass sliding doors to terrace. 2nd floor bedroom with walk-in, adjacent 3-pc bath, spacious family room (22 x 15) with two custom media stations, 60" electric fireplace, and built-in art recess. Rare primary bedroom with 16' sloped ceiling, skylights, styled with white judges panelled walls, light oak floors, striking dark stained staircase railings, treads, and white risers to loft lounge/gym/ office options and roof terrace. Two closets, elegant 6-pc ensuite with glass shower, double vanity, quartz counters, marble basket weave flooring, golden hardware. Third bedroom and ensuite add versatility for growing families or downsizers. Lower level 4th bedroom or gym, 4-pc bathroom, laundry room, and access to 2 car tandem garage with electric charger. Freehold townhome with association fee to cover professional landscaping and snow removal. Walking distance to subway, Dupont / Bloor / Yorkville shops, Forest Hill Village and Sir Winston Churchill Park. Turn key elegant living in prime location. (id:61852)
Sotheby's International Realty Canada
216 - 66 Forest Manor Road
Toronto, Ontario
Luxurious 1 Bdrm + Den Condo In Emerald City! South Exposure With Unobstructed Views. 657 Sf + 98 Sf Balcony. 9 Ceilings, Open Concept Kitchen/Living/Dining With Granite C/T, Breakfast Bar, S/S Appliances. Mbr With Floor-To-Ceiling Windows. Large Den With Door For Extra Privacy. 24 Hr Security, Indoor Pool, Gym, Guest Suite, Visitor Parking. Steps To Subway, Fairview Mall, T&T Supermarket, TTC, Shops, Banks. Easy Hwy 401/404 Access. 1 Parking & 1 Locker. Floor Plan Attached. (id:61852)
RE/MAX Realtron Jim Mo Realty
610 - 210 Victoria Street
Toronto, Ontario
Toronto Downtown, Yonge Street & Dundas Street, heart of downtown prime location, Pantages Hotel condo tower, 633 Sq. Ft. One bedroom with floor to ceiling windows, 4 Pcs bath, separate kitchen. Few minutes to Eaton Centre, Dundas Square, 5 minutes to Queen and Dundas subway stations. 20 Minute's walk to Union Station and GO bus terminal. Close access to underground PATH walkway system, steps to financial district, entertainment and world class dining. Ed Mirvish, Cannon and Massey Hall Theatres. Toronto Metropolitan University, George Brown College, St. Michael Hospital, St. Michael Cathedral. Rent Includes Heat, Air Conditioning and Hydro. Salesperson related to the Landlords. (id:61852)
Homelife/bayview Realty Inc.
72 Yellow Birchway
Toronto, Ontario
Location, Location, Location! Top Schools In North York, Arbor Glen P.S, Highland M.S; A.Y Jackson S.S. Newer Renovated 4 Bedrooms Lovely Townhome. Newer Flooring(2nd Floor And Stairs), Newer Paint. Nice And Quiet Neighborhood. 2 Parking Spaces; Short Walk To Schools & Parks, Kids Playground, Food Basics; Banks, Shops On Steeles & 404, Cliffwood Plaza...Steps To T.T.C Goes To Seneca College, Don Mills Station, And Finch Station, Minutes To 404/Dvp, 407 & 401. (id:61852)
Homelife New World Realty Inc.
1004 - 308 Jarvis Street
Toronto, Ontario
Welcome to JAC Condo, a stunning 1bedroom, west facing unit Enjoy unobstructed city views, CN tower from your spacious floor-to-ceiling windows. This modern suite features an openconcept layout, sleek kitchen with high-end appliances, and premium finishes throughout. Located in the heart of downtown Toronto, stepsfrom U of T, TMU (Ryerson University), TTC, shopping, dining, and more. Exceptional amenities include a fitness center, co-working spaces,rooftop terrace, and 24/7 concierge. Don't miss this incredible opportunity! Walkers Paradise: walking score 98! Please see 3D video for details! (id:61852)
Homelife New World Realty Inc.
1115 - 1 Jarvis Street
Hamilton, Ontario
OFFER ANYTIME! Welcome to 1 Jarvis Street, where style meets convenience. Your search for the perfect home ends here.Nestled in one of Hamiltons most desirable neighbourhoods, this beautifully designed 1-bedroom, 1-bathroom suite offers the ideal blend of modern comfort and urban accessibility.Enjoy effortless access to HWY 403, QEW, Red Hill Valley Parkway, as well as West Harbour and Hamilton GO Stations. Step outside to discover vibrant cafés, restaurants, parks, and everyday essentials just moments away.Inside, the open-concept layout showcases sleek finishes, smooth ceilings, faux hardwood floors, and a spacious private balcony perfect for relaxing or entertaining. The modern kitchen features built-in stainless-steel appliances, quartz counters, and ample cabinetry for style and function.Whether youre a first-time buyer or savvy investor, this exceptional unit offers quality, comfort, and opportunity in one contemporary package. (id:61852)
First Class Realty Inc.
15 Anita Court
Hamilton, Ontario
Welcome to 15 Anita Court, where timeless elegance meets modern comfort. Set on a peaceful cul-de-sac, this warm and inviting brick residence offers the perfect blend of comfort and opportunity, featuring one of the largest and deepest lots in the neighbourhood along with a basement apartment that provides excellent income potential. Step inside to discover exceptional craftsmanship and refined finishes throughout. The spacious 4-bedroom main level features a stunning spiral staircase with custom spindles, gleaming hardwood, and elegant tile flooring. The chef-inspired kitchen is designed for both everyday living and entertaining, offering an oversized breakfast island and a bright eat-in area. The primary suite is a serene retreat, complete with a spa-like ensuite, a glass-enclosed shower, and a freestanding soaker tub. Outdoors, the expansive backyard is beautifully landscaped with a poured concrete patio perfect for hosting gatherings or relaxing in privacy. The fully separate basement apartment features its own private entrance, 3 bedrooms, a full bath, kitchen, living area, and laundry. Ideal for extended family, guests, or steady rental income, it's currently rented for $2,000/month plus 25% utilities. Located close to major highways, Lime Ridge Mall, YMCA, library, schools, and parks, this home offers the perfect balance of privacy and convenience. (id:61852)
Homelife Landmark Realty Inc.
8017 Highway 7 S
Guelph/eramosa, Ontario
Great Opportunity To Purchase This Completely Renovated 3 Bedroom Bungalow With Finished Basement, Situated On 2 - Acre Lot With Approx. 142.82 Feet Frontage On Highway 7, Great Location For Future Development Or To Built A Custom Home, All Brick Bungalow With Separate Dining & Living, Walk-Out To Backyard And Separate Front Entrance. Fully Finished Basement Complete With Great Room, 3Pc Bath And Laundry Room And Storage Room. Long Wide Driveway Provides Plenty Of Parking. ( All 3 lots of approx. 6 acres (8011,8013 & 8017 Hwy 7 can be bought together) (id:61852)
RE/MAX Gold Realty Inc.
16 Larkberry Road
Brampton, Ontario
***THIS IS A MUST SEE*** A RARE FIND IN A PERFECT LOCATION WALKING DISTANCE TO GO-TRAIN!!! Approx 4,000 Square Feet Living Space; Beautiful, Spacious Home Situated in the Premium Credit Valley Community on a Deep Corner Lot; Featuring 6 Total Bedrooms with 4 Bedrooms Upstairs + 2 Bedroom Fully Finished Basement & 5 Washrooms. High End Chef's Kitchen Inc. Ss Appliances, Gas Stove, with Extended Granite Countertop & Backsplash; Open Concept Dining & Living Rooms. Deep Corner Lot W/ Fenced Backyard & Stained Wooden Deck With Handcrafted Gazebo, Perfect for Kids Play Area; Brazilian Hardwood Thru-Out Main Floor; Pot Lights; Chandeliers; Double Door Entry; and many more Upgrades In This Home. ***BOOK YOUR SHOWING TODAY!!! (id:61852)
RE/MAX Gold Realty Inc.
149 Paris Street
Mississauga, Ontario
Welcome To This Bright, Well-Maintained 9 Feet Ceiling Semi-Detached House, Offering Comfort, Convenience, And Space For The Whole Family. Ideally Located Just Minutes From Highway Exits And Shopping Plazas. Furnace(2024), Air Conditioner (2024), Garage Door ( 2022). Featuring 3 Spacious Bedrooms Upstairs And 2 Additional Bedrooms In The Walk-Out Basement. Both Basement Bedrooms Include Private Ensuite Bathrooms For Added Comfort And Privacy. A Permanent Metal Roof, And Carpet-Free Flooring Throughout, Central Vac. This Home Is Modern, Easy To Maintain, And Filled With Natural Light. Don't Miss This Sun-Filled, Move-In Ready Home In One Of The Most Convenient And Desirable Neighborhoods! (id:61852)
Real One Realty Inc.
45 - 9440 The Gore Road
Brampton, Ontario
Modern 3 Bedroom, 3 Bathroom Townhome with a spacious open concept main floor. Stylish Kitchen with Breakfast area and a walk-out to balcony. Excellent starter home. Room to grow your family with 3 sizable bedrooms. Elegant Master Bedroom with raised ceiling, walk out to a balcony, spacious walk-in closet and private ensuite bathroom. Balconies overlook children's playpark/sitting area with a short walk to greenspace and pond. and built Great location with access to many conveniences. Large, separate main floor laundry room with large bright window. Beautiful brick and stone elevation with 2 balconies and a built-in garage Don't miss this opportunity to own a spacious - "OVER 1800 sq ft" - modern 3 Bedroom Townhome in this convenient Castlemore neighbourhood. (id:61852)
Right At Home Realty
19 Isabella Street
Brampton, Ontario
Welcome to 19 Isabella Street; a stately and storybook home nestled in Brampton's cherished downtown heritage district. Originally built around 1854, this timeless residence has been lovingly restored and thoughtfully updated for modern living, offering the best of both worlds: historic character and contemporary comfort. The moment you step inside, you will feel the warmth that only a century home can offer. Wide pine-plank floors, high ceilings, and tall sunlit windows bring a sense of history, while the generous main-floor layout provides all the space and flow that today's families crave: a formal living and dining room with a beautiful decorative fireplace and mantle, a charming kitchen with breakfast nook, a main-floor Family Room/Office/Den, and a bright Sunroom overlooking the gardens. A full 3-piece bath and laundry/mudroom add everyday convenience without sacrificing charm. Upstairs, three comfortable bedrooms plus a versatile dressing room with custom wood cabinetry (formerly a 4th bedroom) offer flexibility for family, guests, or a home office. The lower level provides practical utility space. Outdoors, this home truly shines. The 53' x 153' corner lot is deceptively large, with a gently sloping yard, tiered flagstone patios, and mature trees that create privacy and shade providing a peaceful retreat in the heart of the city. A detached garage with electricity and plumbing opens the door to endless possibilities, from a hobby workshop to a future dog-wash station. Even the family dogs have their own little piece of paradise with a spacious matching dog house that mirrors the main home, and there's plenty of room for canine zoomies across the lush, fenced yard. Here, heritage meets heart. Every detail tells a story and every corner feels like home. Book your personal visit/tour today! (id:61852)
Tailor Made Real Estate Inc.
2449 Tesla Crescent
Oakville, Ontario
Fabulous home in prestigious Joshua Creek! Steps to parks, trails, top-rated schools, community centre, shopping, dining & easy highway access. Bright open-concept main floor with spacious kitchen, granite countertops, built-in S/S appliances & walkout to yard. Walk-through pantry connects kitchen & dining area. Family room with floor-to-ceiling windows & gas fireplace, plus main-floor den & laundry. Upstairs offers 4 bedrooms: primary with 5-pc ensuite, 2nd with private ensuite & two connected by Jack & Jill bath. High-end finished basement with rec room, wet bar with huge granite counter, exercise area & 3-pc bath with sauna. (id:61852)
Bay Street Integrity Realty Inc.
24 Hillbank Trail
Brampton, Ontario
Welcome to this lovely detached home with 4+1 Bedrooms and 2 washrooms. Well kept. The owner has been living here for more than two decades. No carpet. Ladder to Addic for the extra storage. Sunporch off Livingroom. Fresh paint in and outside the house(Allumium siding section). Professional finished basement. Roof was done aprx 4 years ago. Newer eaves strough. Iron picket staircase. Close to school, park, shopping Malls, 407 ETR/Dixie Rd. Walking distance to the bus stop. A must see. (id:61852)
Royal LePage Golden Ridge Realty
38 - 2 Clay Brick Court
Brampton, Ontario
Entire Townhome for Lease in a quiet cul-de-sac. Visitor Parking and parkette in community. Family Community in easily accessible and convenient location. The Home is well-maintained, bright and spaceous. Family Room on Ground Floor boasting a kitchenette/Wet Bar with full-size fridge , sink and 3-Piece Bath, storage and with Walk-out to backyard. Laundry on Ground Level with access to Garage from the home. Laminate & Hardwood Throughout the home - Carpet Free. Powder room and Large coat closet on Main Floor with a comb'd Living/Dining room floorplan. Kitchen has tons of storage space and an eat-in kitchen with Large window that overlooks backyard. Walking Distance To all Amenities, Schools, Parks, Public Transit, and Easy Access To Hwy 410. Property Management maintains lawns and community roadway snow removal. (id:61852)
Kingsway Real Estate
1382 Gainsborough Drive
Oakville, Ontario
Discover your ideal home . This bright and inviting three-bedroom, two-bath bungalow with an Extra spacious bedroom in the basement with private ensuite and walk in dressing room . This beautiful house is tucked away on a quiet, tree-lined street in Oakville's desirable Falgarwood community. Just steps from the Falgarwood Pool, Park, and School, the location offers a perfect balance of peaceful living and everyday convenience. Inside, enjoy a sun-filled living area with wall-to-wall windows, elegant hardwood floors, and a fully renovated main bathroom with sleek modern finishes. The functional kitchen provides ample storage and flows seamlessly into the dining space, while the spacious backyard with mature trees and a private patio creates an ideal retreat for relaxation or entertaining. With quick access to major highways, Oakville GO, Sheridan College, and nearby shopping, this home is available immediately. Schedule your private viewing today and secure this rare rental opportunity in one of Oakville's most sought-after neighbourhoods (id:61852)
Right At Home Realty
3 Panorama Crescent N
Brampton, Ontario
WELCOME TO 3 PANORAMA CRESCENT WHERE SERENE MEETS MODERN, JUST STEPS AWAY FROM PROFESSORS LAKE AND PARK. IN THE HEART OF ONE OF BRAMPTONS MOST PRESTIGIOUS AREAS. THIS BUNGALOW BOASTS 3 SPACIOUS BEDROOMS WITH A ONE OF A KIND BEAUTIFUL MODERN KITCHEN! BRAND NEW LEGAL 3+1 BASEMENT APARTMENT RENTED FOR $2800. SPACIOUS ENCLOSED PORCH WHERE YOU CAN ENJOY YOUR SUMMERS AND WINTERS. HUGE LOT WITH A GARDEN TO GROW YOUR OWN VEGGIES, TWO CHERRY TREES AND A GRAPE VINE. THIS CAN BE YOUR FOREVER HOME! LOCATED CLOSE TO BRAMPTON CIVIC HOSPITAL AND TRINITY MALL AS WELL AS STEPS TO ALL AMENITIES, THIS PROPERTY IS PERFECT FOR FAMILIES, WORKING PROFESSIONALS AND INVESTORS!!! RARE INCOME GENERATING PROPERTY! APPROXIMATELY $6000 RENT IN TOTAL! COME VIEW THIS ONE OF A KIND PROPERTY, YOU WONT BE DISAPPOINTED! ADDITIONAL UPGRADES DONE:WINTER 2021: BRAND NEW HIGH EFFICIENCY FURNACE AND AC, CENTRAL HUMIDIFIER SUMMER 2023: BRAND NEW WASHER DRYER, BASEMENT DISHWASHER, ECOBEE SMART THERMOSTAT, SMART DOOR LOCKS BOTH AT THE FRONT AND BACK ENTRANCES. (id:61852)
RE/MAX Gold Realty Inc.
517 - 7895 Jane Street
Vaughan, Ontario
Freshly Painted One Bedroom + Den, Includes All : S/S Fridge, S/S Stove, S/S Dishwasher, Microwave. Full-sized washer, Dryer. Floor-to-Ceiling Windows. Location, Close To Subway, Shopping Centre, 9' High Ceilings, Quartz Countertop, Tile Backsplash, Open Concept, Window Coverings, Throughout, Bright And Spacious Layout With Beautiful Over Sized Balcony, 1 Parking Space & 1 Locker (id:61852)
Century 21 Leading Edge Realty Inc.
62 Haida Drive
Aurora, Ontario
Welcome To This Renovated, Charming 3-Bedroom Bungalow, Where a Neutral Décor and Sun-Filled Interior Creates Warmth and Appeal. Smooth and Decorative Plaster Ceilings, Crown Moulding and Hardwood Floors Flow Seamlessly, Enhancing The Bright and Inviting Ambience. The Main Level Offers a Thoughtful Layout with Spacious Principal Rooms Designed For Both Everyday Living and Entertaining.The Updated Kitchen Stands Out With Quartz Countertops, A Chef-Station Counter-Height Food Pantry and Live-Edge Wall Shelving, Blending Functionality With Modern Style. Ample Storage Solutions are Thoughtfully Integrated Throughout The Home For Convenience and Organization.The Finished Lower Level Expands Your Living Space With an Additional Bedroom, a 3-Piece Washroom, and a Separate Entrance Suitable For Extended Family or Guests. Step Outside To a Landscaped, Private, Tree-Surround Backyard Oasis, Ideal For Gardening, Relaxation or Hosting Gatherings. Situated On a Large Lot, This Property Provides Ample Outdoor Living While Offering Convenient Proximity To Schools, Parks, Shopping and Transit- A Perfect Balance Of Comfort, Style, And Location. (id:61852)
Royal LePage Your Community Realty
2007 Webster Boulevard
Innisfil, Ontario
Welcome to 2007 Webster Blvd, Innisfil. This all brick 2 storey home offers over 1,900 sq. ft. of finished living space, this property has been thoughtfully revamped from top to bottom within the last 2 years with modern finishes and upgrades throughout. The main floor features a welcoming living room with plenty of space for the entire household, a convenient 2-piece bathroom, an open-concept kitchen/dining area with a large island, ideal for those large family gatherings, large primary bedroom is accompanied by a walk-in closet and a 4-piece ensuite. Make your way upstairs and you'll find 3 bright and spacious bedrooms along with a 4-piece bathroom. Step outside to a fully fenced private backyard with a large patio and fire pit, the perfect space for entertaining and creating lasting memories. The unspoiled basement with a rough-in and nearly 1,000 sq. ft. of potential awaits your personal touch. Location, location, location, this home is nestled in the heart of Alcona, a family oriented neighbourhood this home is close to top-rated schools, parks, recreation centres, shopping, and beautiful beaches of Lake Simcoe. Don't miss your chance to make this showstopper yours! Updates: Roof (2018), Insulated Garage door (2022), Front Door, Kitchen Island, Tile, Backsplash, Quartz countertops, Refaced Cupboards, Hardware (2023), Hardwood Sanded & Stained, Vinyl Flooring Throughout, Primary Bathroom Counter Top & Sink, Upstairs Bathroom Toilet, Sink and Counter top (2024) (id:61852)
Century 21 B.j. Roth Realty Ltd.
719 - 292 Verdale Crossing
Markham, Ontario
One Year Old Luxury Condo, 1 + 1 Bedroom, 2 Baths With Parking And Locker At Gallery Square Condos. Carr Model. Large Balcony. Open Concept W/functional Layout.9 Ft Ceilings, Laminate Floors, Upgrade Bosch Stainless Steel Appliances & Granite Counters. Bus Stop At Doorstep. 24hr Concierge. Civic Center, Supermarket, Restaurants, Top Ranking Unionville Schools. Minutes To Hwy 404 & 407, Go Train, YMCA And More. South Facing. (id:61852)
Homelife New World Realty Inc.
197 Ken Laushway Avenue
Whitchurch-Stouffville, Ontario
Beautiful, Private & fenced Corner Lot Detached Home for Sale. Clean, Spacious & Well-Maintained Treasure Hill Home, Radiant Model, 2351 Sq Ft. Original Owners. Well-manicured corner lot home with flagstone pavers on the walkway to the home. There is a lot of natural lighting through the large windows throughout the home and in walk-in closets. Hardwood flooring throughout main level. The home boasts a bright & open floor plan with an above grade family room & garage entry into the home. The garage has shelving and hooks for organized storage. Covered porch with double door entry into the home's open foyer with mirrored double closet overlooking the family room. Conveniently located to all amenities, shopping & walking distance to schools. Open concept main floor floorplan. Kitchen has undercabinet lighting, stainless steel fridge and gas stove, upgraded backsplash, pantry, beautiful kitchen island & breakfast area that that overlooks the family room with fireplace & has a patio slider that you can walk-out to the deck and backyard. Deck has built-in lighting, lighting on the stairs & built-in Planters. Home Nest Control. Primary bedroom has double door entry, walk-in closet & 5-piece ensuite bathroom with large soaker tub & separate large shower. 2nd bedroom has walk-in closet & 4-piece semi ensuite bathroom. Large deep linen closet on 2nd floor. High ceilings in upstairs bedrooms. Bathroom rough-in in the basement. Laundry Sink. Central Vaccume Rough-in. Huge cold cellar in basement with light. 9ft ceilings in Basement and on Main Floor. Window on Upstairs landing & a remote controlled fan and light for increased air circulation on the 2nd floor. Smoke detectors & Carbon Monoxide Detectors. Brand New Roof (2025). (id:61852)
Kingsway Real Estate
215 - 38 Honeycrisp Crescent
Vaughan, Ontario
Move in Dec 1st or Later. Conveniently located just off Hwy 404 & Hwy 7 in Vaughan. Menkes built 2 bed and 2 bath with parking, locker, Ensuite Laundry. Enjoy 10 ft ceilings, an open-concept kitchen/living/dining area. Features include stainless steel kitchen appliances, engineered hardwood floors, and stone countertops. Steps away from Vaughan Metropolitan Centre Station, connecting you to subway, Viva, YRT, and GO Transit. York University and Seneca College York Campus are just a 7-minute subway ride away. Close proximity to fitness centres, retail shops, and a nearby Cineplex movie theatre (id:61852)
Right At Home Realty
77 Saint James Avenue
Vaughan, Ontario
Welcome to 77 Saint James Avenue in the Vellore Village community. This attractive home offers 2,900Sf+ of living space. The home features 4 spacious bedrooms and 4 baths. 9ft ceiling on the main floor. Hardwood floors throughout first and second floors, except where tiled. Basement floor is laminate, except where tiled. The open concept layout is excellent for everyday living and entertaining. Step inside and you will discover Granite counters and a beautiful kitchen with double sink overlooking the backyard with Gazebo for outdoor entertainment. The yard is low maintenance with stamped/patterned concrete. No sidewalks, total 3 parking. The home has garage door opener, 2 fire places, 1 gas and 1 electric, pot lights on first floor and basement and other high end light fixtures and dimming switches. The front of property is equipped with 24/7 surveillance cameras and has a covered porch. A family friendly neighbourhood, surrounded by top rated schools, Church, Parks, Restaurants, Shops, Hospital... and community centers. Easy access to highways 400, 407 and 427 & shopping malls. Don't miss this rare opportunity to own a turn-key family home in one of Vaughan's most desirable neighbourhoods, perfect for growing families. (id:61852)
International Realty Firm
21 Gaiety Drive
Toronto, Ontario
Welcome to your next dream home, where comfort, style, and convenience come together in perfect harmony. Tucked away on a quiet, private street, this beautifully upgraded three-bedroom, two-bath sidesplit offers an exceptional blend of modern living and everyday functionality ideal for families, professionals, or anyone seeking a peaceful retreat in the heart of the city. Step inside the home and immediately feel the spacious open-concept layout and discover a stunning, renovated chef's kitchen that's truly the heart of the home. Thoughtfully designed with high-end finishes, ample prep space, a six-burner gas range, and premium appliances, it's ready for everything from quick weekday meals to elaborate dinner parties. Just beyond, a spacious home extension features a dining area that comfortably seats 10 and can effortlessly double as a cozy family room perfect for entertaining or relaxing with loved ones. All three bedrooms are generously sized and filled with natural light, while the spa-inspired main bathroom offers a serene escape with a skylight that fills the space with sunshine. The full-size basement holds incredible potential for an in-law suite or rental unit. It includes expansive crawl spaces that provide abundant storage options, a feature rarely found in the city. Step outside to your own private oasis, an inviting backyard framed by mature cedars for year-round privacy and tranquility. And when you're ready to venture out, you're just minutes from top-tier shopping, dining, cultural venues, and everyday amenities. With transit nearby and a brand-new subway station around the corner on the SSE line on the way, commuting has never been easier or more convenient. Don't miss this rare opportunity to own a move-in-ready home that offers space, flexibility, and location all in one. Homes like this don't come around often so schedule your private showing today! (id:61852)
Right At Home Realty
Lower - 96 Glen Davis Crescent
Toronto, Ontario
The price is $1500 per month for the first two months, after which it increases to $1700 per month. Fabulous Basement One Bedroom In Prime Upper Beach Enclave! Detached Residence Situated On An Exceptional, Pie-Shaped Lot, Backs Onto Parkette W/Large Mature Trees, Cul-D-Sac, Beautiful Reverse Ravine. Located On A Quiet Street Tucked Just 10 Minutes To Bay Street, And 2 Minutes To The Beach And Shops. Great Schools, Walking Distance To Kingston Rd. Or Gerrard St. Utilities included ** Permit Required To Park On The Street. (id:61852)
RE/MAX Hallmark Realty Ltd.
85 Aylesworth Avenue
Toronto, Ontario
FANTASTIC OPPORTUNITY TO OWN THIS HOME ON A 31 X 100 FT LOT, PRICED TO SELL! Bring your creativity and transform it into your cozy haven. Features a walkout to a backyard Deck - perfect for entertaining. Side entrance to the Basement, 2 rooms in basement with windows, 2 piece bathroom with a shower in laundry room. Driveway parks 3 cars comfortably. Endless potential in a friendly neighborhood near the Scarborough Bluffs. Enjoy scenic lake views, waterfront parks and beautiful walking trails just a short distance away, conveniently close to good schools, shops and transit. More pictures will follow (id:61852)
Sutton Group-Admiral Realty Inc.
304 - 101 Prudential Drive
Toronto, Ontario
Welcome to 101 Prudential Dr The Birches. This fully renovated 1-bedroom, 1-bath suite offers a rare opportunity to own a condo that has been redone from top to bottom with absolutely everything brand new and never lived in since the renovation. Perfect for first-time buyers, investors, or anyone seeking a stylish, move-in-ready home in a convenient Toronto location. Step into a bright, open-concept layout with north exposure and large windows filling the space with natural light. The entire unit has been upgraded with modern finishes, premium flooring, smooth ceilings, and energy-efficient LED lighting. The sleek new kitchen showcases quartz countertops, full-height cabinetry, tile backsplash, and a complete set of brand-new stainless-steel appliances fridge, stove, dishwasher, and range hood all never used. The spacious living and dining area offers an easy flow for entertaining or relaxing, while the bedroom provides a quiet retreat with ample closet space and room for a full bedroom set. The modern 4-piece bathroom features new porcelain tile, a floating vanity, designer fixtures, and a deep soaker tub/shower combo. Every detail has been updated from electrical and plumbing to doors, trim, and paint making this truly a turnkey home. Also includes one parking space and a locker for added convenience. Enjoy the stability of a well-managed building in an established community, just minutes to Kennedy Subway Station, Lawrence East RT, shopping, schools, and Hwy 401. Maintenance fees include heat, hydro, water, building insurance, and common elements providing unbeatable value and peace of mind. Experience a brand-new condo inside a proven address completely renovated, never occupied, and ready for its new owner. (id:61852)
Century 21 Leading Edge Realty Inc.
67 Reese Avenue
Ajax, Ontario
Modern design meets timeless elegance at 67 Reese Avenue! This fully renovated turnkey 4+1 bedroom home offers nearly 2,800 sq. ft. of living space. Featuring premium upgrades - hardwood flooring, pot lights, premium fixtures, 24"x24" porcelain tiles, and upgraded washrooms. Freshly painted, the home feels brand new, with a large dream kitchen showcasing quartz countertops, custom cabinetry, and sleek finishes, flowing seamlessly into bright and spacious living and dining areas. The ideal layout provides comfort and functionality for families. Perfectly located near schools, shopping, parks, transit, Highway 401, and the GO Station, this home combines upgrades, convenience, and comfort in a highly desirable Ajax community! (id:61852)
Right At Home Realty
1901 - 3151 Bridletowne Circle
Toronto, Ontario
Excellent Location! Famous Tridel-built Condo! Highly Desirable & Safe Neighborhood! Well Maintained Building! Well Kept Unit! Incredible Unobstructed Breathtaking West Views! Cozy, Bright, Spacious. Sun-filled Natural Light All Day Long! Beautiful Practical Layout. Open Concept. Huge Private Balcony With Direct Access From Prim Br & Living Rm. Spacious Living Rm With Wall-to-Wall Windows, Plus Large Dining Area Great for Family Gatherings & Entertaining. Family Size Kitchen With Comfortable Breakfast Area. Prim Br With Large Windows, W/I Closet & Sliding Door Direct Access to Balcony. The Decent 2nd Br With Ample Closet Space & Large Windows. The Bright Den Can Be Either as Additional Family Rm or as 3rd Br Accordingly. Large Walk-In Pantry as Storage for All Essentials. Fantastic Amenities: Indoor Pool, Sauna, Gym, Game/Billiard Room, Party Room, Tennis Court and Visitor Parking. Maintenance Fees Cover All Utilities, TV, Common Elements for Worry-Free Living! Enjoy a New Dog Park, a Community Terrace With BBQs & Beautiful Landscape in Summer. Bridlewood Mall Just at Doorstep, Mins to Hwy401, 404 & 407. Steps to TTC, Parks, Library & Schools. Super Convenient! (id:61852)
Homelife New World Realty Inc.

