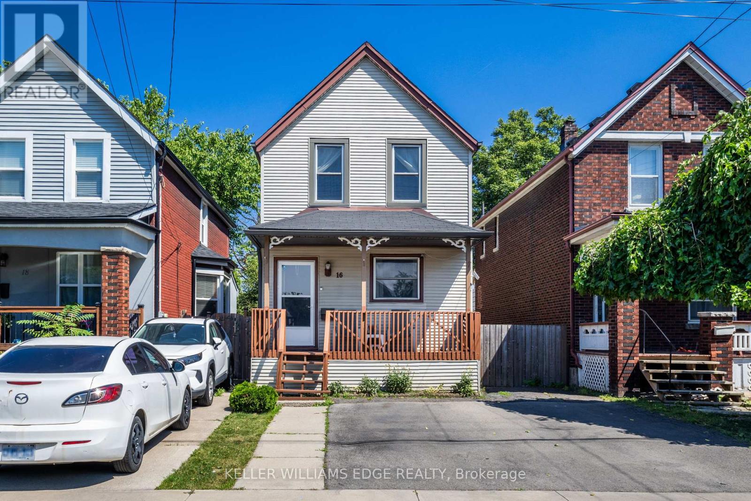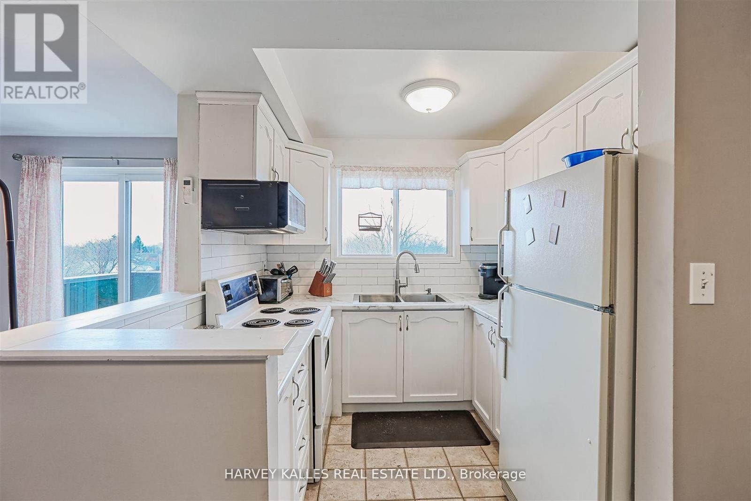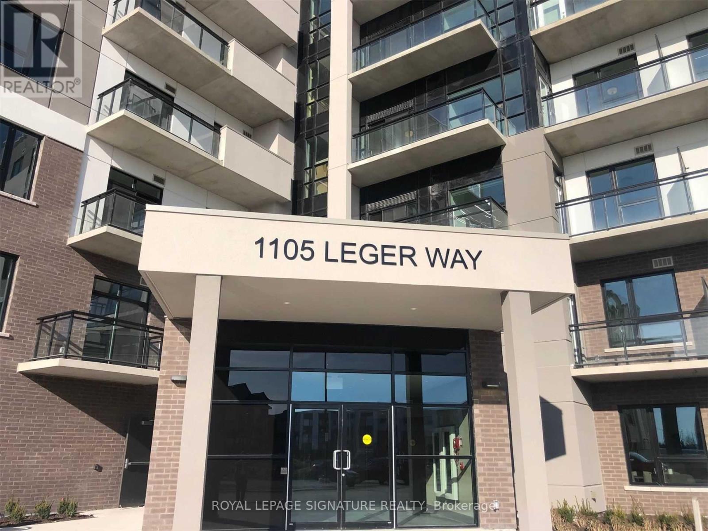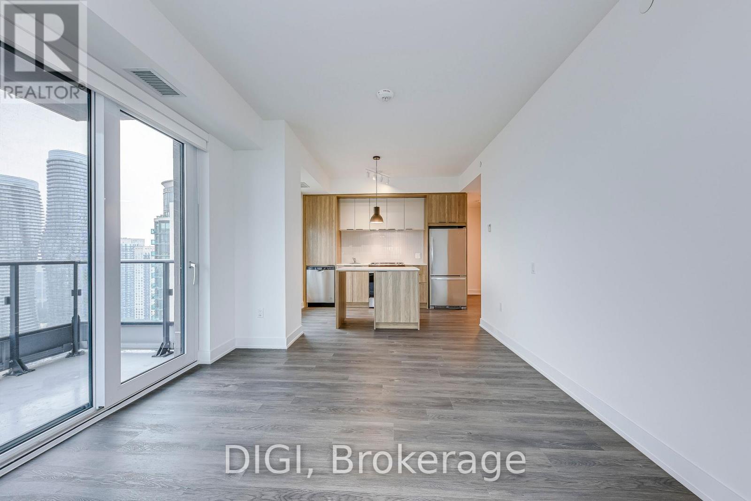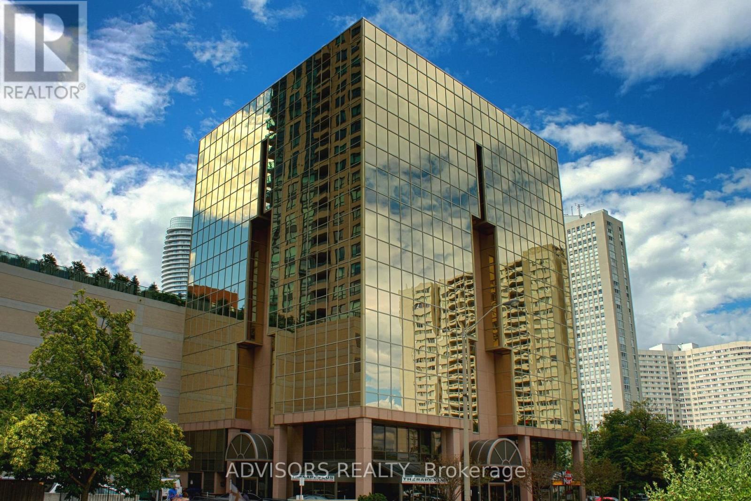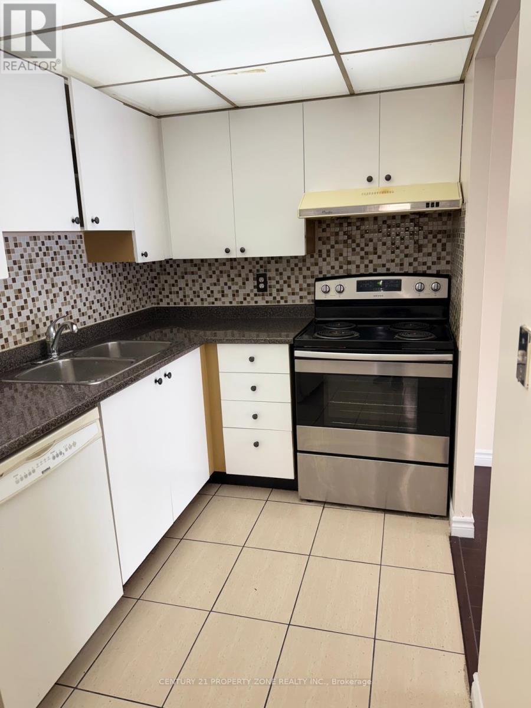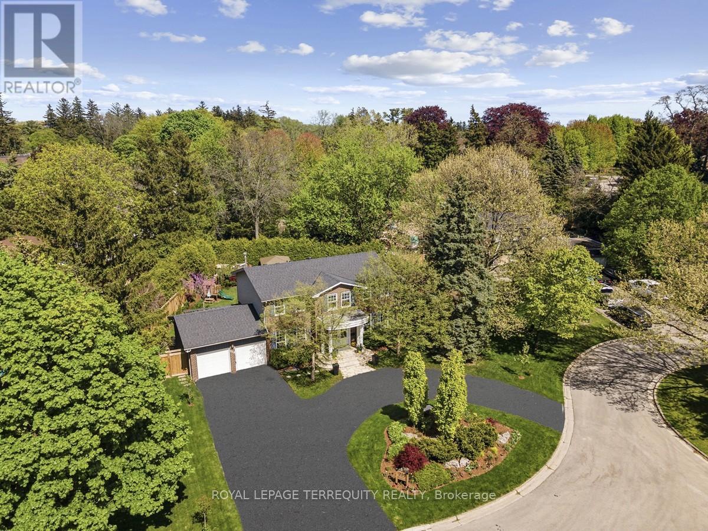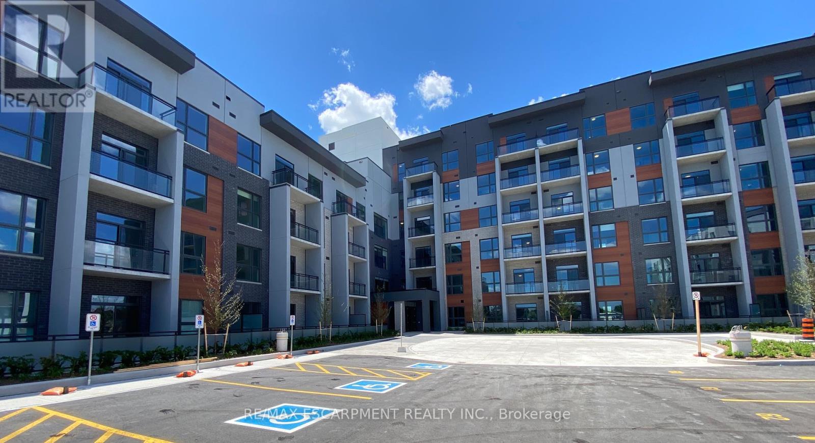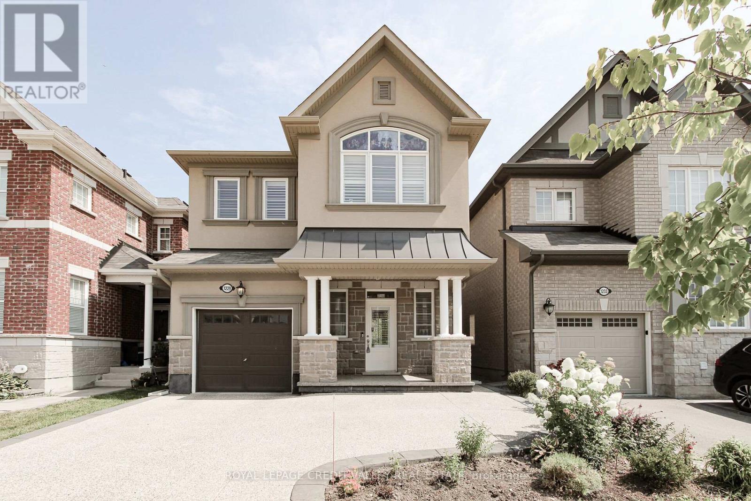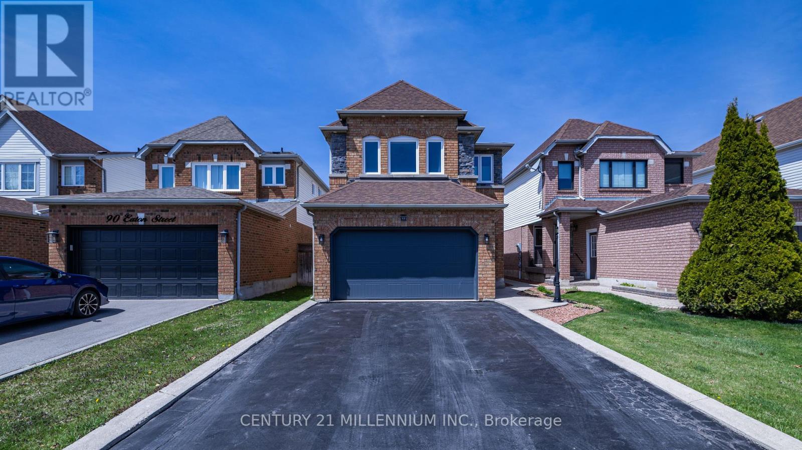16 Albemarle Street
Hamilton, Ontario
Nestled on a quiet dead-end street in the walkable and ever-growing Crown Point North neighborhood, this charming 3-bedroom home is perfect for First-time Buyers and Downsizers alike. Known for its strong sense of community, Crown Point North offers easy access to Ottawa Streets thriving textile district, antique stores, cafes, and restaurants plus you're just minutes from schools, Gage Park, Tim Hortons Field, and transit. Lovingly cared for by the same owner for over 20 years, this home features an oversized kitchen with ample cabinetry ideal for cooking and gathering, and a huge private Fenced Backyard. Key updates include: Roof (7 years), Soffits & Fascia (5 years), upgraded windows, and a furnace & AC unit approximately 10 years old. Bonus inclusions: two white cabinets in the dining room, a shoe cabinet/chest, and a long chest in the bedroom. A solid opportunity in a character-filled location. Don't miss it! (id:61852)
Keller Williams Edge Realty
45 - 2373 King Street E
Hamilton, Ontario
Welcome To 2373 King St E Unit 45! Red Hill Valley Condominiums Is A Quiet And Well-Maintained Building Located In The Wonderful Bartonville-Glenview Neighbourhood, Right Next To The Red Hill Bowl Park, The Red Hill Trail And The Red Hill Valley Parkway With Easy Access To The QEW, The Linc, The 403 And Public Transit. This Well-Maintained Unit overlooking quiet Glen Hill Bowl greenspace, Has An Open Concept Design, Including An Updated Kitchen, Hardwood Floors, A Large Balcony Overlooking The Park And Is One Of A Handful Of Units In The Building With A Built-In Ac Unit. The Unit Comes With 1 Parking Spot And One Storage Locker. This Is A Great Opportunity For Someone Downsizing, A First Time Buyer, Or Anyone Who Likes To Spend Their Time Outside. **EXTRAS** Walk-out Balcony overlooking quiet greenspace and Glen Hill. (id:61852)
Harvey Kalles Real Estate Ltd.
37 Sunrise Crescent
Hamilton, Ontario
Welcome to this well-loved family home, offered for the first time by its original owner. Perfectly situated on a quiet, family-friendly street in Dundas, this property offers incredible potential for those looking to create their dream home. With a 150-foot-deep lot backing onto the scenic Dundas Rail Trail, you'll enjoy a serene setting surrounded by lush gardens, mature trees, and the privacy of a fully fenced yard. Spend summer days in the beautifully maintained in-ground pool, complete with a newer filter (2025), and evenings relaxing in your own backyard oasis. Inside, the functional layout is ideal for family living, featuring four bedrooms on the upper level and a bright main floor with a large bay window in the living room, a dining area open to the eat-in kitchen, and a cozy family room. The lower level is a true bonus - fully finished with a complete in-law suite offering its own kitchen, bedroom, bathroom, rec room, laundry, and walkout to the rear yard via two separate entrances, making it perfect for extended family or guests. This is a rare opportunity to transform a solid, well-cared-for home into a modern showpiece, all while enjoying an unbeatable location close to parks, trails, and nature. Whether you're envisioning stylish updates, personalized finishes, or expanded living spaces, this home is ready to be reimagined for its next chapter. (id:61852)
Royal LePage Burloak Real Estate Services
113 - 1105 Leger Way
Milton, Ontario
Bright and spacious 1-bedroom + den unit featuring a modern kitchen with stainless steel appliances and breakfast bar with quartz countertop that overlooks the open-concept living and dining room. The den works excellently as an office or guest bedroom. Enjoy the convenience of a walk-out patio and move-in ready condition. Ideally located close to schools, parks, trails, shopping, Milton District Hospital, and sports fields, with easy access to major highways. Walking distance to Sobeys. (id:61852)
Royal LePage Signature Realty
3010 - 185 Enfield Place
Mississauga, Ontario
**1 MONTH FREE RENT PROMO** This beautifully designed 2 bed 2 bath condo offers 869 sq. ft. of modern living space in the heart of Mississauga. With an open-concept layout, floor-to-ceiling windows, and premium finishes, this home is designed for both comfort and style. The contemporary kitchen features quartz countertops, stainless steel appliances, and soft-close cabinetry, while the spacious living area is enhanced by elegant hardwood flooring and smart living technology. One Eight Five is perfectly positioned within walking distance of Square One Shopping Centre, Mississauga City Hall, and Celebration Square, this suite offers the best of urban living. With excellent transit access including the Mississauga Transit Hub, Cooksville GO station, and the upcoming LRT station plus easy access to major highways, commuting is effortless. Residents enjoy a vibrant community with a full-sized basketball court, state-of-the-art fitness center, bookable party room, and a stylish lounge with a movie room. Step outside to beautifully curated outdoor spaces featuring BBQ areas and a dedicated dog run. (id:61852)
Digi
604 - 3660 Hurontario Street
Mississauga, Ontario
This office is graced with expansive windows, offering an unobstructed and captivating street view. Situated within a meticulously maintained, professionally owned, and managed 10-storey office building, this location finds itself strategically positioned in the heart of the bustling Mississauga City Centre area. The proximity to the renowned Square One Shopping Centre, as well as convenient access to Highways 403 and QEW, ensures both business efficiency and accessibility. Additionally, being near the city center gives a substantial SEO boost when users search for terms like "x in Mississauga" on Google. For your convenience, both underground and street-level parking options are at your disposal. Experience the perfect blend of functionality, convenience, and a vibrant city atmosphere in this exceptional office space. (id:61852)
Advisors Realty
2113 - 145 Hillcrest Avenue
Mississauga, Ontario
This Bright And Open Unit Is Ideally Situated On The 21st Floor With 2Bedrooms + A Den (Solarium) Along With 2 Washrooms.Enjoy A Great FloorPlan, With Open Living And Dining While The Bedrooms Are PrivatelyTucked Away From The Entertaining Areas.The Sun-Filled Den Gives a View Of The City And All The AmenitiesNearby Including Cooksville Go Station, Square One Mall, MississaugaTransit, 403, Grocery Stores And Much More.Fresh coat of painting and Professional cleaning will be done beforehanding over the unit. (id:61852)
Century 21 Property Zone Realty Inc.
219 Valleyview Court
Oakville, Ontario
Welcome to prestigious Valleyview Court - an enclave of mature multi-million dollar homes with a parkette at your doorstep. 219 has an incredible 162 ft of frontage onto the court, with a circular driveway, double car garage with electric car charger, and over 140 ft of depth that offers green space for kids to play, a large pool to lounge beside and gardens to enjoy. This larger than average lot has it all. With 4+2 bedrooms, 4 bathrooms, and 2 kitchens this is a home you can grow into, or look forward to hosting in. The living space lets in lots of natural light with skylights and large windows giving clear sightlines from the kitchen through open concept dining room, towards the backyard and pool - great for keeping an eye on friends and family while they swim. The wood-burning fireplace in the living room offers a cozy retreat in the cooler months. With a large office off the main entry, this would be an excellent work-from-home property - imagine watching from your desk as clients pull up on your circular driveway. Upstairs all the bedrooms are all generously sized with large windows and closets. The primary has a walk-in closet + double closet and 5pc ensuite bathroom with jacuzzi. Downstairs the open concept rec room / games room / bar is a great place to relax with luxurious built-in cedar lined wine cellars - a gorgeous compliment to the space. The gym is separated with a glass wall to keep you focused during workouts and the new basement kitchen is fully equipped - great for in-laws or food prep on game nights. The walk-up also offers direct access into the back yard. The home has numerous recent upgrades and renovations including a brand new driveway, and your realtor can provide you with a feature sheet detailing the work. This is a wonderful opportunity to own a great home in a spectacular neighborhood, just a short walk from parks, the lake, schools, transit, and more. (id:61852)
Royal LePage Terrequity Realty
214 - 95 Dundas Street W
Oakville, Ontario
Beautifully furnished /or not/1-bedroom + den suite in a boutique-style Mattamy building. Features modern finishes, stylish upgrades, and a functional layout. Conveniently located near shopping, top-rated schools, scenic parks, Oakville Trafalgar Hospital, Sheridan College, and with easy highway access. Amenities include fitness centre, party room, games room, media room, and large patio terrace with BBQs. Move-in ready turnkey living in a vibrant Oakville community. Hydro and heating extra. Tenant liability insurance required. (id:61852)
RE/MAX Escarpment Realty Inc.
1229 Rose Way
Milton, Ontario
Extremly well maintained Freehold carpet-free house built in 2019 in the Cobban area in Milton Exposed Aggregate concrete in the Driveway and Backyard Mirrored closet by the entrance Hardwood floors in the Great Room, dining room and upstairs hall between bedrooms Gas fireplace in Great Room Upgraded Kitchen with larger cabinets, Undermount lights, quartz countertop, backsplash stainless steel appliances and centre Island with cabinets, USB and electrical outlets, Window to Dining Room California Shutters throughout Hardwood stairs to the upper level featuring a large prime bedroom with W/I closet and 4pcs ensuite 3 other decent size bedrooms and 4pcs bathroom and 2 linen closets. Unfinished basement with large Windows and insulated walls from floor to ceiling Tankless rented water heater. (id:61852)
Royal LePage Credit Valley Real Estate
88 Eaton Street
Halton Hills, Ontario
Welcome to this beautifully maintained 3 +1 Bedroom home, offering a perfect blend of comfort, style, and functionality. Located in the desirable Georgetown South neighborhood, this property boasts a newly renovated kitchen with custom cabinets, granite countertops, soft close cupboards and drawers, lazy susan and breakfast bar. The main areas feature a built in surround sound system, perfect for entertaining or enjoying cozy nights in. The finished basement offers a fourth bedroom, 3 piece bathroom and large rec area for a media room, home gym or additional living space. Upstairs, you will appreciate the convenience of a second floor laundry room, making household chores easier and more efficient. Primary bedroom features a fully renovated ensuite with granite counters, large windows And walk In closet with loads of storage. The exterior is just as impressive, with a professionally installed in-ground heated saltwater pool and surround sound system offering a luxurious resort like experience right in your backyard and includes a pet friendly dog run. Backing onto the school adds extra privacy with no neighbors behind. Enjoy this beautifully maintained landscaping with the help of an automatic sprinkler system ensuring your outdoor space stays lush and green all season long. (id:61852)
Century 21 Millennium Inc.
4195 Spruce Avenue
Burlington, Ontario
Step into this beautifully renovated two-storey home, where charm and warmth welcome you from the moment you arrive. With over 3,100 sq. ft. of finished living space, this 4-bedroom, 4-bathroom residence seamlessly blends timeless character with high-end modern finishes. The main level boasts heated tile flooring, a spacious dining area with a nostalgic wood-burning fireplace, and a chef-inspired kitchen featuring premium appliances including a GE Monogram range and Dacor refrigerator perfect for hosting family and friends. Upstairs, the expansive primary suite offers a cozy gas fireplace, custom wardrobes, and a spa-like ensuite with a steam shower and soaker tub. One of the additional three bedrooms also enjoys its own private ensuite ideal for guests or teens. The fully finished basement provides a generous rec room, laundry area, and abundant storage. Step outside to your own private retreat featuring a saltwater heated pool, a custom Italian cobblestone patio, mature grapevines, and a spacious gazebo an ideal space for relaxing or entertaining. With a freshly painted exterior, numerous system updates, and a double-wide driveway, this stunning home is nestled in Burlington's sought-after Shoreacres community, just a short stroll to parks, top-rated schools like John T Tuck Public School, and only five minutes to Paletta Lakefront Park. (id:61852)
RE/MAX Escarpment Realty Inc.
