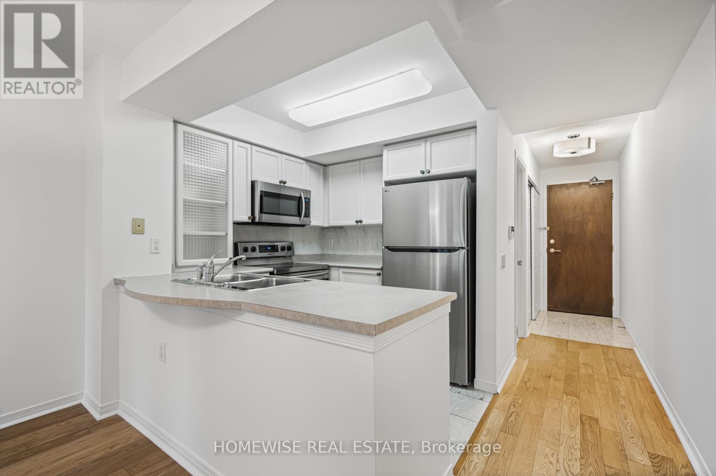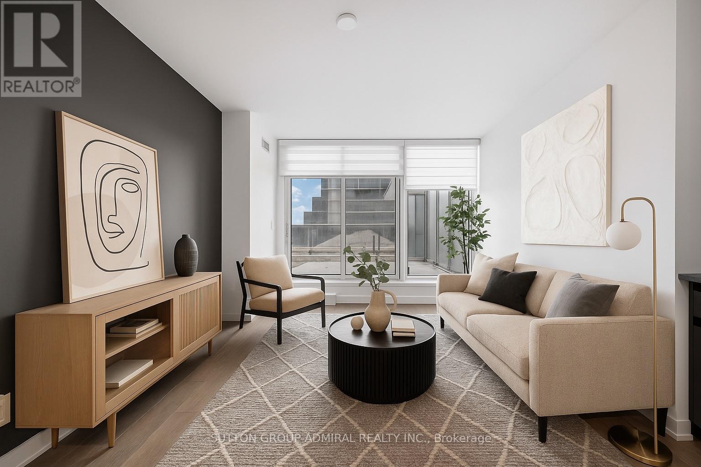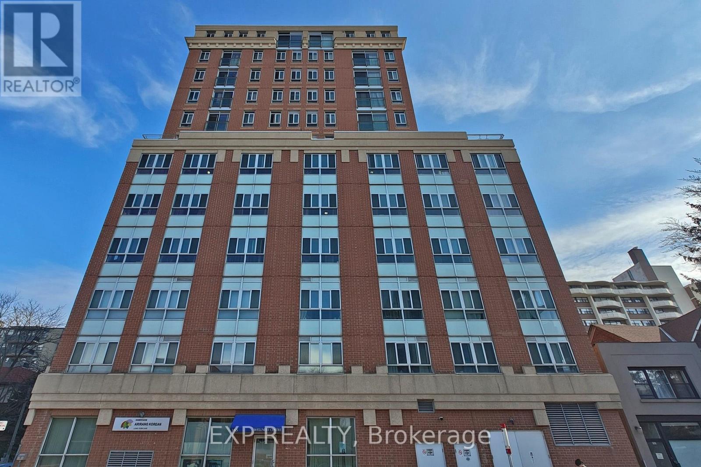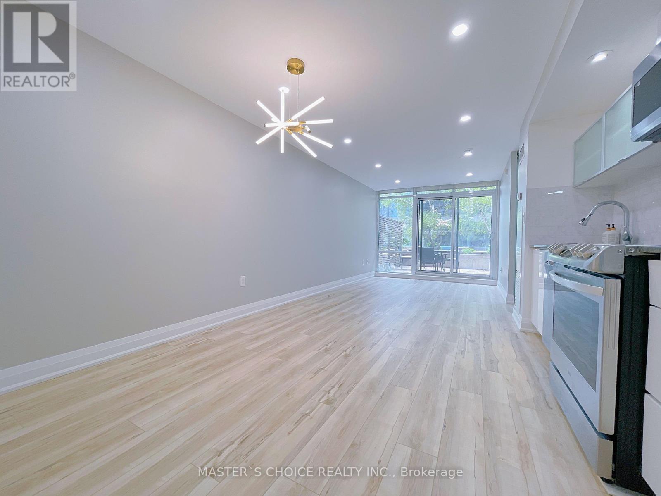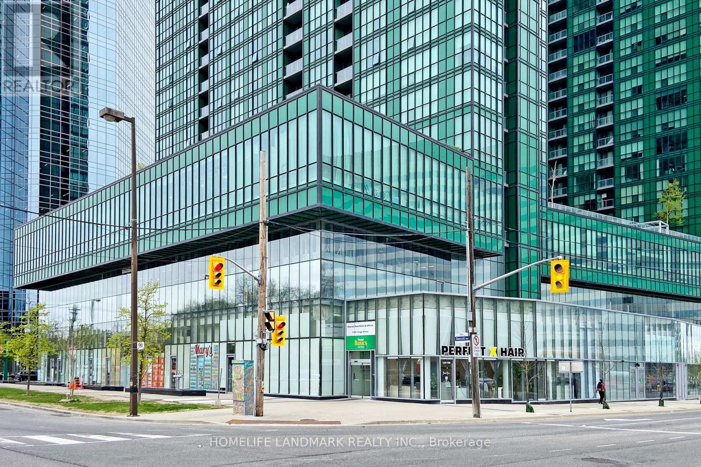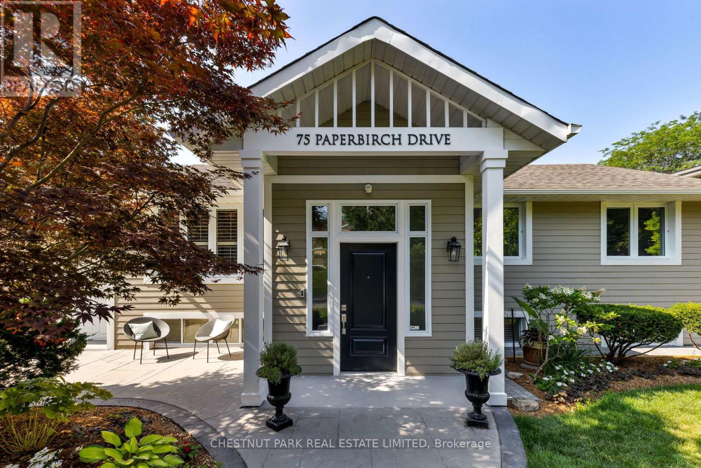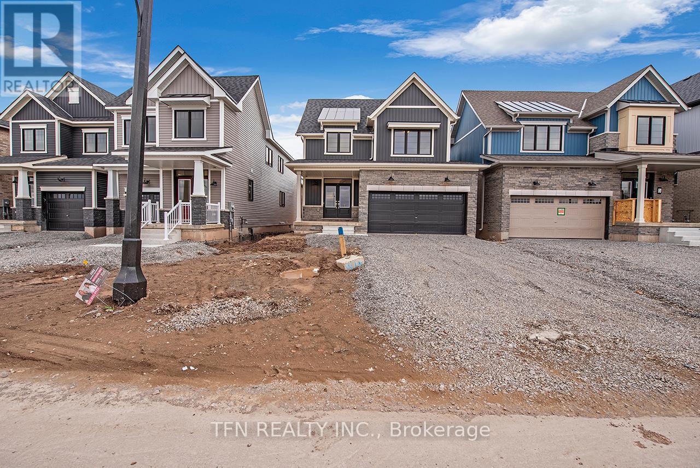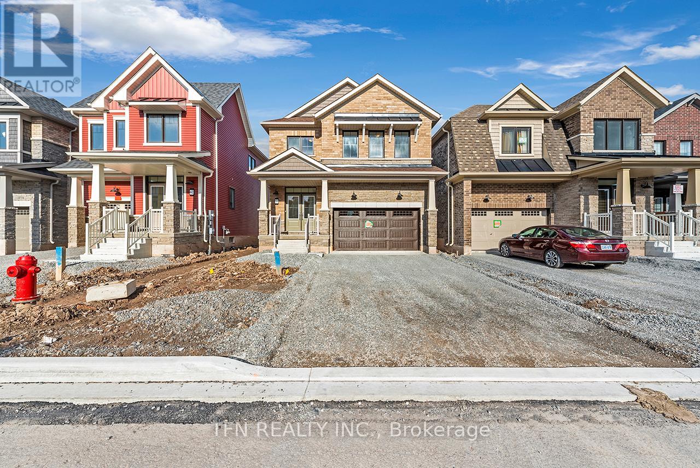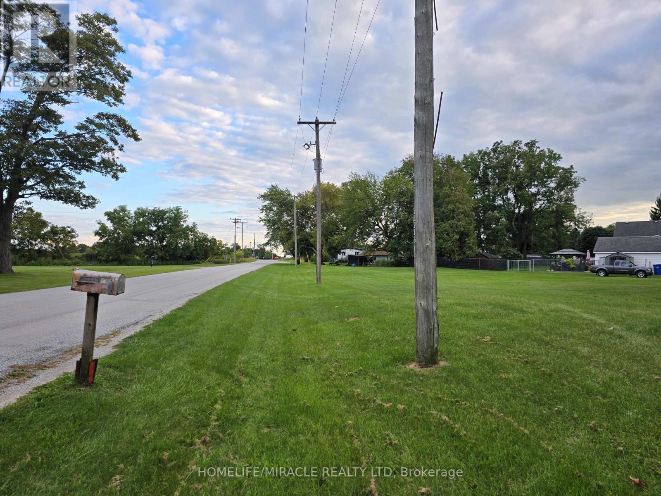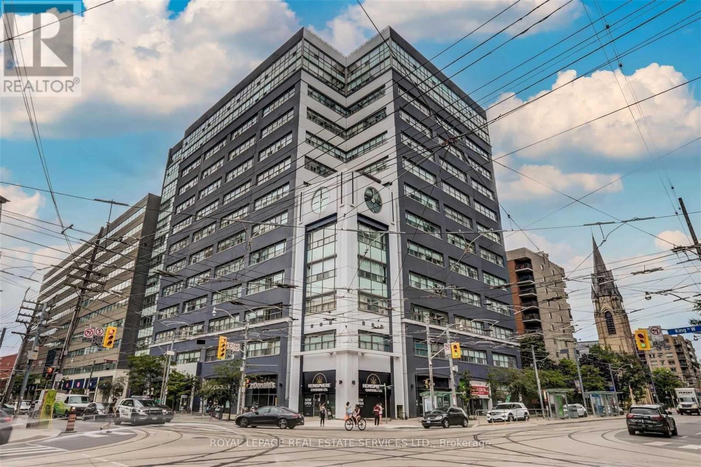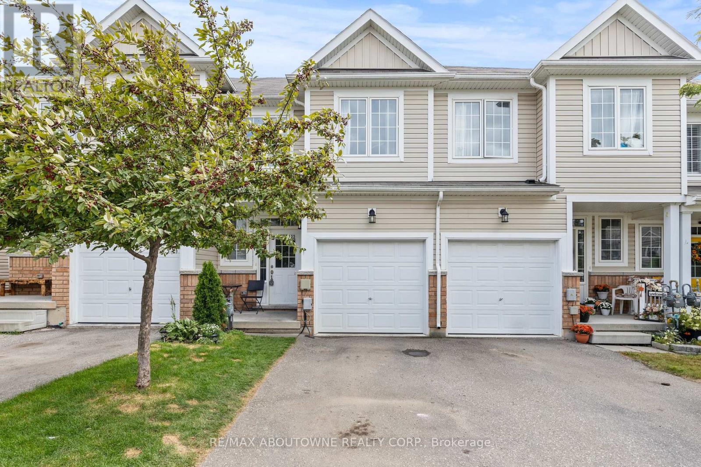601 - 388 Bloor Street E
Toronto, Ontario
Welcome to Rosedale Ravine Residences at Bloor & Sherbourne. This spacious one-bedroom suite has never been rented before and comes complete with brand-new appliances, a walk-in closet, and a private locker for extra storage.The rent is all-inclusive utilities are covered making this an unbeatable value in a prime downtown location. Enjoy a boutique-style building with 24-hour concierge, fitness facilities, sauna, guest suites, party room, and visitor parking. Convenience is at your doorstep with Sherbourne Subway Station just a short walk away, and easy access to Yorkville, the Danforth, grocery stores, cafes, and dining. Outdoor lovers will appreciate direct access to scenic trails that connect to the Don Valley. Move in and enjoy comfortable, stylish living in one of Torontos most connected neighborhoods. (id:61852)
Homewise Real Estate
316 - 120 Varna Drive
Toronto, Ontario
Functional layout (no internal bedrooms here!) with a HUGE South-facing terrace, this unit is perfect for enjoying quiet evenings. Its prime location offers unmatched convenience, being just steps away from TTC, major stores, and Yorkdale Mall, while also providing easy access to Highway 401 for effortless commuting. Ideal for those seeking a blend of comfort and city accessibility, this apartment is not just a place to live, but a lifestyle choice (id:61852)
Sutton Group-Admiral Realty Inc.
Ph6 - 15 Maplewood Avenue
Toronto, Ontario
Welcome to Marvelous Maplewood! Unit is 600-699sf.This stunning 1-bedroom + den penthouse offers a beautifully designed living space bathed in natural light, thanks to expansive windows and a charming juliette balcony. The versatile den is perfect for a home office, offering inspiring views to elevate your work-from-home experience. This unit includes the added convenience of one underground parking spot, ensuring secure and easy access. Nestled in the sought-after Humewood-Cedarvale neighborhood, this well-maintained building sits on a peaceful, tree-lined street steps from Bathurst and St. Clair. Enjoy the tranquility of a serene setting and the convenience of shopping, dining, transit, vibrant cafes, and lush parks with trails. Experience comfort, charm, and connectivity at Marvelous Maplewood! (id:61852)
Exp Realty
220 - 4k Spadina Avenue
Toronto, Ontario
Renovated and Fabulous 2 Bedroom, &2 Washroom Unit with Parking And Locker In Cityplace Located In The Heart Of Downtown. Open Concept Layout. Unobstructed View Of The Courtyard Can Be Enjoyed From Terrace. Walking Distance To The Ttc, Roger's Centre, Cn Tower, Sobeys Supermarket. Indoor Pool, Gym, And Much More. (id:61852)
Master's Choice Realty Inc.
2203 - 11 Bogert Avenue
Toronto, Ontario
Welcome To 11 Bogert Ave Unit 2203. Iconic Emerald Park Condo With A Prime Location In The Heart Of Yonge & Sheppard, North York. This Rare Found Beautiful 2+1 Bedrooms, 2 Baths Corner Unit With Sunfilled Southwest Offers Whole Day Natural Light. Floor To Ceiling Windows With Unobstructed CN Tower And City View From High Floor. Impressive 9 Ft Ceilings, And Elegant Laminate Floors Throughout. Spacious Living Combined With Dining Area And An Open Concept Modern Kitchen Equipped Miele Appliances With Center Island And Breakfast Area. Primary Bedroom Boasts 4 Pc Ensuite, Large Closet And Floor To Ceiling Windows Over Looks The City. Spacious Second Bedroom Also With Top To Floor Window Doors Walk To Large Balcony Where You Can Sit And Enjoy The Sunlight. Discover Premium Amenities Including Indoor Pool, Fitness Centre, Sauna, Whirlpool, Rooftop Garden & Patio, Media & Party Rooms, Guest Suites, Games Lounge, And 24/7 Concierge. Live In A Dynamic Neighborhood With Ultimate ConvenienceDirect Indoor Access To Sheppard-Yonge Subway, Attached To Supermarkets, Cafés, Dining, Steps To Entertainment & Cinemas, Schools, Medical, Legal & Banking Services, And Iconic Office Towers, Parks. Only 3 Minutes To Hwy 401 With Swift Links To Hwy 404 And DVP. 10 Mins Drive To Finch Go Train. A Truly Unique And Unparalleled Home. (id:61852)
Homelife Landmark Realty Inc.
75 Paperbirch Drive
Toronto, Ontario
Welcome to 75 Paperbirch Dr. A warm and inviting property in one of Toronto's most sought-after neighbourhoods. This lovingly cared-for raised bungalow is located just steps from the Shops at Don Mills and the scenic Don Mills Trail. Blending comfort, practicality, and charm, you will feel right at home from the moment you arrive. The spacious front entrance provides easy access for strollers and guests, with just a few stairs guiding you to bright, sun-filled principal rooms perfect for family gatherings or quiet afternoons. The generous eat-in kitchen is designed for both cooking and conversation, featuring sliding doors that open to a west-facing deck. From here, enjoy views of the expansive fenced-in backyard, ideal for children and dogs to play, summer entertaining, or creating a gardener's paradise. On the main floor, the primary bedroom is a true retreat, complete with a walk-in closet and a private 3-piece ensuite bath. Two additional bedrooms and another full 4-piece bath provide plenty of space for family or guests. The versatile lower level offers even more living space, with a very large bedroom, a 3-piece bath, and a laundry room, along with abundant space for a family room, playroom, gym, or home office tailored to fit your lifestyle. This home is ideally located close to the Toronto Botanical Gardens and the Wilket Creek Trail, which winds through Sunnybrook Park and connects to the city's expansive ravine system. Commuting is close by, with the Don Valley Parkway just moments away. Nestled in a vibrant community, you'll enjoy boutique shopping, lush parks, and a variety of dining options, all within a short stroll. This home perfectly combines the best of city living with a true neighbourhood feel. Whether hosting friends, unwinding in the garden, or taking a stroll along one of the close by nature trails, every day here feels perfectly balanced. (id:61852)
Chestnut Park Real Estate Limited
132 Eastbridge Avenue
Welland, Ontario
Brand New 4-Bedroom Home with Double Car Garage in Dain City, Welland The Victoria Model Perfect for Modern Living. Welcome to this stunning, brand-new home in the sought-after community of Dain City, Welland. This spacious Victoria Model offers the ideal combination of modern design, functionality, and comfort. With 3 spacious bedrooms, 2.5 bathrooms, and a double car garage, this home is perfect for families or anyone looking for more space to grow. Why You'll Love It: Spacious layout designed for both family living and entertaining Perfectly located in the growing and vibrant community of Dain City, close to parks, schools, shopping, and dining Peaceful suburban setting, yet only minutes away from major transit routes for easy access to Welland and beyond. Ideal for first-time homebuyers or families looking to settle in a growing neighborhood with all the modern amenities. (id:61852)
Tfn Realty Inc.
56 Downriver Drive
Welland, Ontario
Stunning Brand-New 4-Bedroom Detached Home in Welland's Newest Subdivision Modern Luxury Meets Family-Friendly Living. Welcome to this exquisite, brand-new 2-storey brick detached home located in a vibrant new subdivision in Welland. Boasting 4 spacious bedrooms, 2.5 bathrooms, and thoughtful design elements throughout, this home is ideal for families seeking comfort, style, and functionality. Key Features:4 spacious bedrooms, including a luxurious master suite with an ensuite bathroom and walk-in closet. Open-concept design with a large kitchen, living, and dining area perfect for entertaining Gourmet kitchen featuring sleek modern finishes, and a generous island. Office nook on the main floor, ideal for working from home or a study area for the kids Upstairs laundry for added convenience. Double-car garage with ample driveway parking. New construction - move into a home that's never been lived in, with the latest in building standards and energy efficiency. (id:61852)
Tfn Realty Inc.
000 Oak Street
Chatham-Kent, Ontario
Don't miss this opportunity to secure a well-located residential lot and bring your dream home to life near downtown Chatham. (id:61852)
Homelife/miracle Realty Ltd
118 Gordon Street
Shelburne, Ontario
Welcome to 118 Gordon Street, Shelburne known as Shelburne Towns being "The Waters" design with 1529 sq. ft plus a full walk-out basement. On site location is Lot 4. The driveway has room for 3 cars and there is a 1 car built-in garage. Featuring family size living with an open concept layout and interiors designed to be stylish and convenient. The exterior design is appreciative of the Towns heritage and community offering amenities such as a nature trails, schools, library, coffee shops, restaurants and local shopping. Brand new and nearly complete, this bright and spacious townhouse offers modern living in the heart of Shelburne. You will admire the bright spacious rooms throughout the moment you walk in to a spacious foyer leading to a double entrance closet & 2pc bathroom. The open concept living room/dining area and kitchen have big bright windows a walkout and is ideal for lounging with family, conversation and entertaining. Overlooking the scenic Dufferin Rail Trail, this home is perfectly located for that morning or evening walk, biking and just enjoying the peaceful nature around. The 2nd floor of the home offers 3 spacious bedrooms, 2 bathrooms including a 3pc ensuite in the primary bedroom and a convenient laundry space. The lower level basement has fantastic finishing opportunity with a full walk-out, 8'6 ceiling height and Rough-in's for a bathroom & kitchen. If you are looking for new low maintenance living within walking distance to most amenities this is a sure consideration!! Assessed value is based on the land and is subject to reassessment. (id:61852)
Century 21 Millennium Inc.
Ph13 - 700 King Street W
Toronto, Ontario
Welcome To The Clocktower Lofts On King West. This Penthouse Unit Measures 903 SqFT With 2 Bedrooms, 2 Bathrooms & Soaring 11.5Ceilings. Spacious Living Room With Hardwood Flooring, Large Windows For An Abundance Of Natural Light & Excellent South Views. Open Kitchen With Breakfast Bar, Brand New Whirlpool Appliances & Dining Area Attached. Walk Down The Hall To The Master Bedroom Which Has Brand New Carpeting, A Large Walk-In Closet & 4PC Ensuite. Convenient 2nd Bedroom Across With Den Attached & Wooden Sliding Doors Throughout. 1 Underground Parking Space & Locker Included. Building Amenities Include 24/7 Concierge, Rooftop Deck With BBQ, Gym, Sauna, Party/Meeting Rooms, Visitor Parking & More. (id:61852)
Royal LePage Real Estate Services Ltd.
135 - 21 Diana Avenue
Brantford, Ontario
Double premium lot. Full walk out basement and backing on to greenspace in West Brant. So many possibilities in this upgraded townhome. Very well maintained home gives you 3 spacious bedrooms, two full baths and a main floor powder room. Very bright, open-concept main floor perfect for modern living. The gourmet kitchen features modern stainless steel appliances, a breakfast bar and walk out to the oversized deck. Open concept living and dining room with upgraded laminate floors are ideal for entertaining. Ceramic floors located in bathrooms, kitchen, foyer and eating area. You also have inside entry to the garage. The top floor features a roomy primary bedroom with a walk-in closet and ensuite 4 piece bathroom combined with 2 other bedrooms, the main bathroom plus an open area work/media area. The premium walkout unfinished basement is full of potential. Add your finishing touches for added income, creating your dream basement or an in-law suite and having the privacy of not backing on to other homes. This subdivision also offers 2 parks. The 7 year old neighbourhood has a lotto offer. Parks galore, top ranked schools, shopping, trails including the Trans Canada Trail and so much more. A short 5 minute drive will bring you to the banks of the Grand River. These premium lots don't come up often so come visit today. (id:61852)
RE/MAX Aboutowne Realty Corp.
