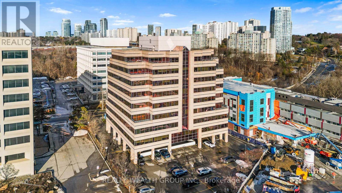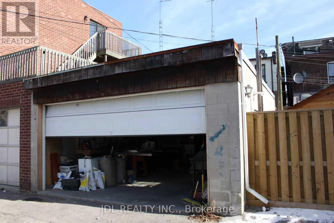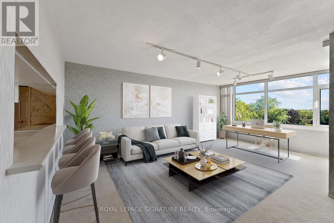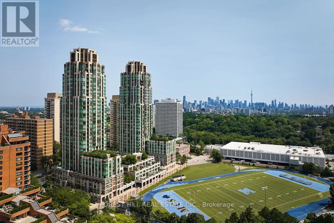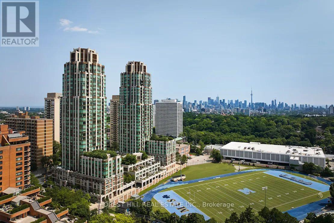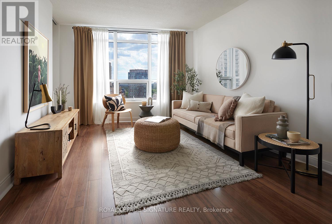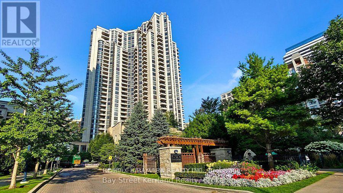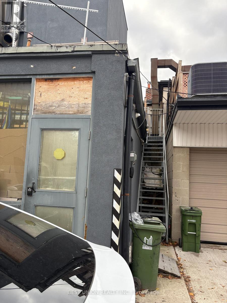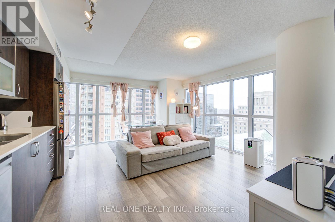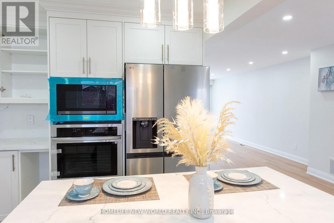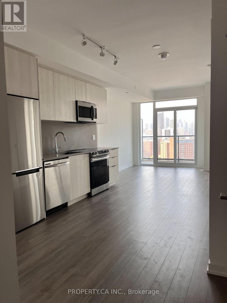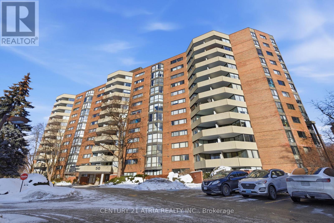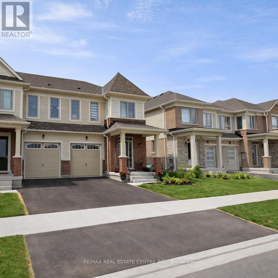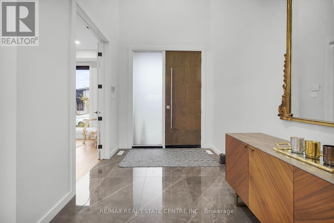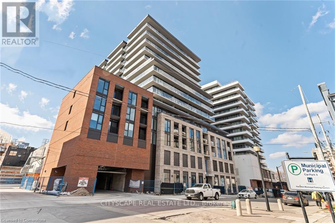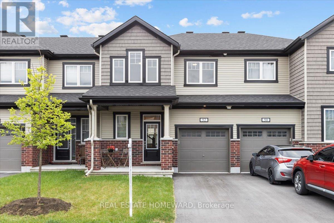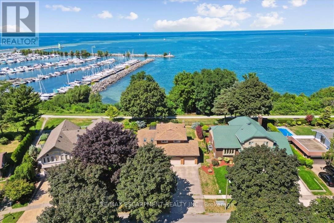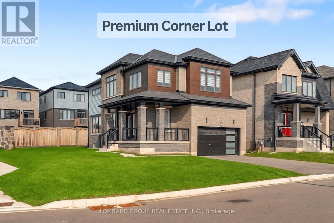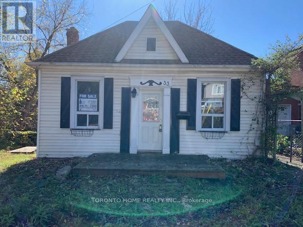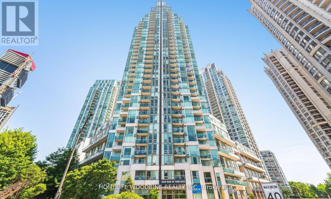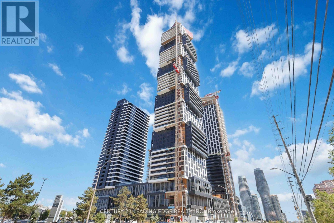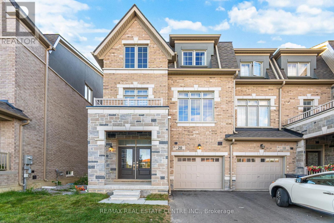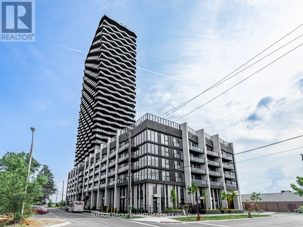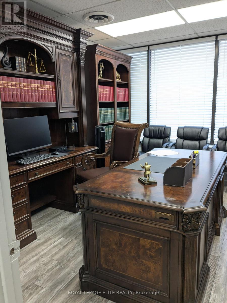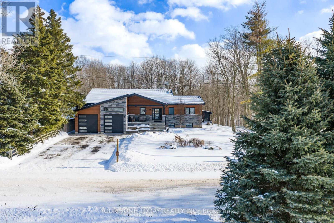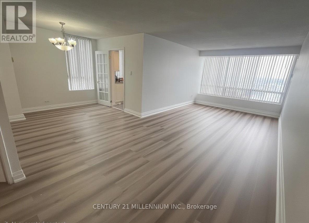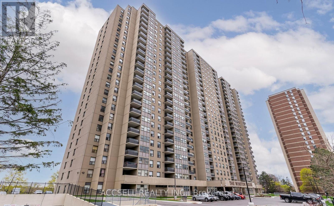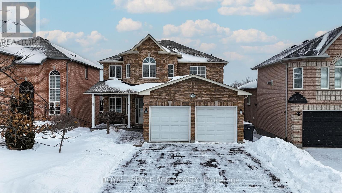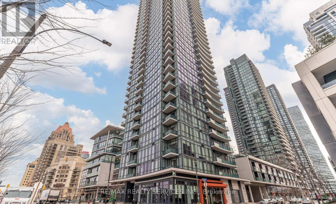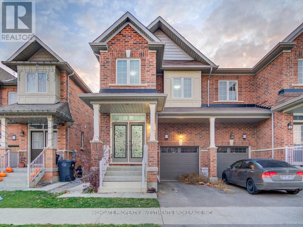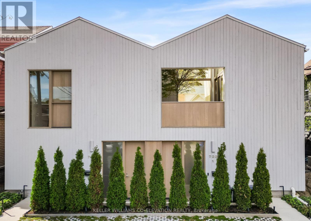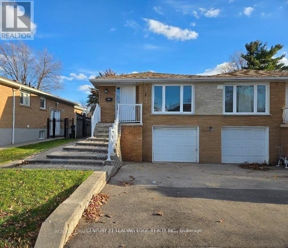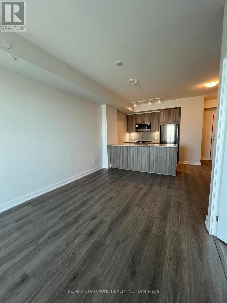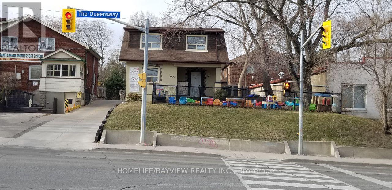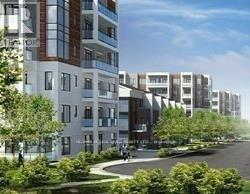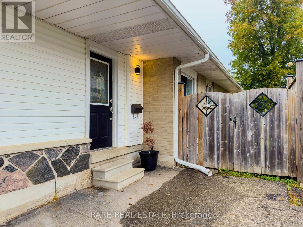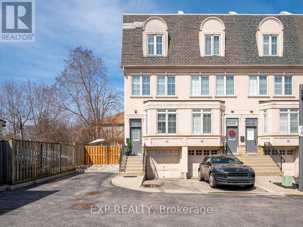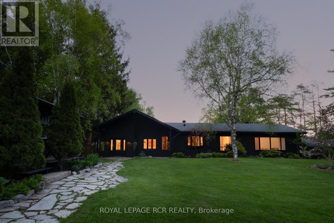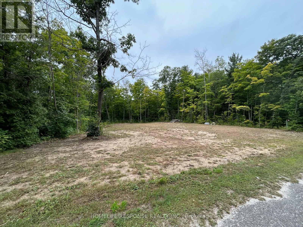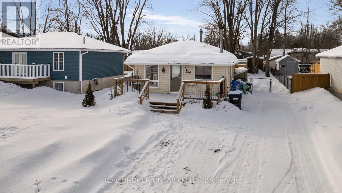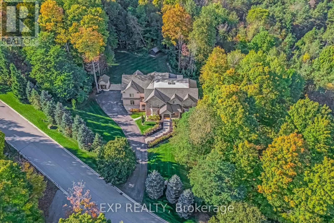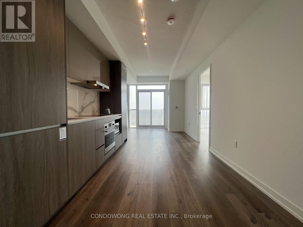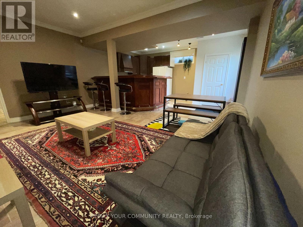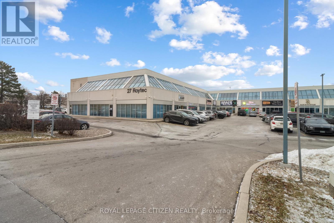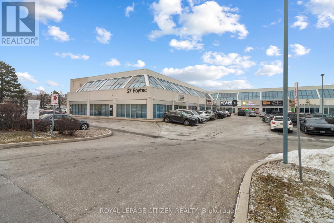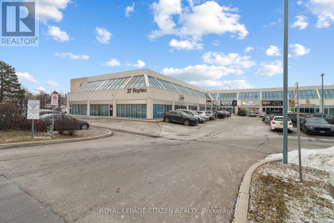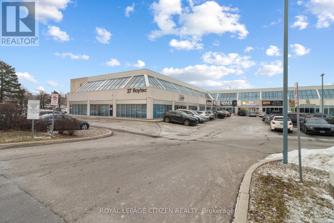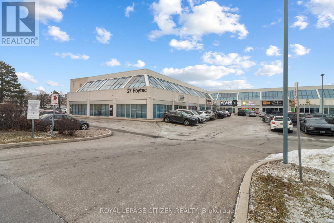Penthouse - 255 Duncan Mill Road
Toronto, Ontario
Experience the ultimate modern co-working environment in this stunning penthouse unit at 255 Duncan Mill Rd. Perfectly designed for productivity and collaboration, this versatile space offers various working arrangements to choose from in an open-concept area, catering to professionals and teams of all sizes.Enjoy multiple balconies with stunning views, a fully-equipped boardroom for meetings and presentations, a gaming and lounge area for breaks and team building, and sleek, contemporary finishes throughout. Benefit from the flexibility of a co-working space, networking opportunities, and all the amenities needed to grow your business.Don't miss the chance to lease this modern, turnkey co-working penthouse in a prime location, ideal for entrepreneurs, freelancers, and small teams seeking a dynamic and inspiring workspace. (id:61852)
Realty Wealth Group Inc.
Rear - 4 Moutray Street
Toronto, Ontario
Rare Opportunity To Rent A Large Cinder Block Structure With Extra Depth. Lot Measures 19.07 X 34.74 Feet As Per Mpac. Access Off Laneway. Can Park 4 Small Cars OR Use As A Storage Place. (id:61852)
Jdl Realty Inc.
404 - 1555 Finch Avenue E
Toronto, Ontario
Unbelievable value!! Almost 1700sq.ft. of Tridel's renowned quality at Skymark II ready for your personal touches or simply move in and enjoy this well-maintained unit that has been freshly painted and steam cleaned throughout. This "bungalow in the sky" has a great layout and feels like a house, yet without all the outdoor work! With 2 large bedrooms, both with ensuite bathrooms, an additional powder room, ensuite laundry, a very generous family room, separate living and dining rooms plus a spacious kitchen with breakfast area, not to mention the plentiful storage within the unit, this condo makes it the perfect place to call home for many years to come. The large, south-facing balcony gives you plenty of natural sunlight and greenery to enjoy. Maintenance fees are truly all inclusive to simplify your expenses: utilities, building amenities and Rogers Ignite cable TV/phone/Internet are included. Tridel is famous for their excellent and robust amenities and the Skymark's facilities makes no exception: indoor & outdoor pool, exercise room, sauna, gymnasium/squash court, 2 tennis courts, ping pong table, billiards room, golf simulator, party/meeting room, 24hr gatehouse security and free visitor parking. (id:61852)
Royal LePage Signature Realty
1604 - 320 Tweedsmuir Avenue
Toronto, Ontario
*Free Second Month's Rent! "The Heathview" Is Morguard's Award Winning Community Where Daily Life Unfolds W/Remarkable Style In One Of Toronto's Most Esteemed Neighbourhoods Forest Hill Village! *Spectacular 2Br 1Bth N/E Corner Suite W/Balcony+High Ceilings! *Abundance Of Floor To Ceiling Windows+Light W/Panoramic Cityscape Views! *Unique+Beautiful Spaces+Amenities For Indoor+Outdoor Entertaining+Recreation! *Approx 790'! **EXTRAS** Stainless Steel Fridge+Stove+B/I Dw+Micro,Stacked Washer+Dryer,Elf,Roller Shades,Laminate,Quartz,Bike Storage,Optional Parking $195/Mo,Optional Locker $65/Mo,24Hrs Concierge++ (id:61852)
Forest Hill Real Estate Inc.
303 - 320 Tweedsmuir Avenue
Toronto, Ontario
*Free Second Month's Rent! "The Heathview" Is Morguard's Award Winning Community Where Daily Life Unfolds W/Remarkable Style In One Of Toronto's Most Esteemed Neighbourhoods Forest Hill Village! *Spectacular Low Floor 1Br 1Bth South Facing Suite W/High Ceilings Overlooking The Courtyard! *Abundance Of Windows+Light W/Panoramic Lush Treetop+Cityscape Views! *Unique+Beautiful Spaces+Amenities For Indoor+Outdoor Entertaining+Recreation! *Approx 558'! **EXTRAS** New Stainless Steel Fridge And B/I Dw To Be Installed,Stove+Micro,Stacked Washer+Dryer,Elf,Roller Shades,Laminate,Quartz,Bike Storage,Optional Parking $195/Mo,Optional Locker $65/Mo,24Hrs Concierge++ (id:61852)
Forest Hill Real Estate Inc.
301 - 105 Harrison Garden Boulevard
Toronto, Ontario
***ONE MONTH RENT FREE & $1500 MOVE IN BONUS***Rarely offered 2-bedroom, 2-bathroom plus den suite offering 888 sq ft of contemporary space. This suite features a desirable open concept layout, a stunning modern kitchen with quartz countertops, sleek cabinetry and stainless steel appliances. This spacious living/dining area flows seamlessly to a private balcony with west facing views. This highly coveted split bedroom/bathroom floor plan provides ultimate privacy with the primary bedroom offering a walk-in closet and a 3-piece ensuite, while the 2nd bedroom on the opposite side of the unit can use the main 4-piece bathroom. Premium finishes throughout. Residents enjoy elevated amenities including a fully equipped fitness centre, yoga and spin studio, Fitness on Demand (Jillian Michaels, Daily Burn etc), and steam rooms.Entertain guests on the outdoor bbq terrace. Whether working in the business centre with FREE Wifi or relaxing in the lounge with FREE Netflix, every space is designed to enhance your lifestyle. Amenities also include 24hr concierge, monitored security, and onsite admin for high-quality customer care! The building is pet friendly with pet events! Onsite dry cleaning and plenty of visitor's parking. Located steps to the subway, parks, restaurants, theatres, andshopping. Situated within access to top rated schools including Earl Haig Secondary School,Cardinal Carter Academy for the Arts, and Avondale Public School. (id:61852)
Royal LePage Signature Realty
924 - 500 Doris Avenue
Toronto, Ontario
Spacious one-bedroom residence offering 668 sq. ft. of well-designed living space with a bright south-east panoramic view. One parking space and one Locker. Located in a prestigious Tridel-built luxury condominium in the heart of North York. This unit features a modern, open-concept layout. The kitchen is equipped with granite countertops and sleek black appliances. Residents enjoy first-class amenities, including an indoor swimming pool, fully equipped fitness centre, and party room. Unbeatable convenience-steps to Yonge Street, subway, supermarket, restaurants and North York Centre. (id:61852)
Homelife/bayview Realty Inc.
Unit B - 679 Mount Pleasant Road
Toronto, Ontario
Mount Pleasant Village! This beautifully about 600 sq ft apartment offers the perfect blend of charm and convenience in the heart of Davisville Village. Located on the second floor above convenience store, this bright and spacious unit features laminate floors throughout, a modern kitchen, and large living and dining areas ideal for entertaining. Additional highlights include: Two Private Entrances (Mount Pleasant Rd & rear access). Steps to the new TTC Subway Station, TTC Bus Routes, trendy shops, and world-class restaurants. Don't miss your chance to live in one of Toronto's most desirable neighbourhoods! Water, Electrisity, Gas bill will share 50% with Unit A (id:61852)
Best Union Realty Inc.
1509 - 28 Ted Rogers Way
Toronto, Ontario
Location! Location! Location! This Stunning, Bright & Tastefully Updated Corner Unit Features 2 Bedrooms, 1 Bathroom, Lovely Open Concept Kitchen With Clean Cut Granite Counters And Stainless Steel Appliances, Surrounded By Floor to Ceiling Windows With Stunning Million Dollar Sunset Right Outside Your Window! Total Living Space of 817 sqft (782Sqft + 35Sqft Balcony) Provides Unobstructed Views Of Downtown, CN Tower & Even Northern Uptown Views! Freshly Painted With Neutral Designer Colors Throughout! Renowned For Having Deluxe Amenities: 24Hrs Concierge, Party Room W/Caterers Kitchen, Indoor Pool, Sauna, Hot Tub, Gym, Yoga Room, Theatre, Games/Media Room, Billiards Rm, Guest Suites, Visitor Parking, Beautiful Lobby & Outdoor Courtyard! You Can't Beat The Location With Quick Access To Subway, Steps To World Class Shops & Restaurants, Yorkville, Church St, UofT, Ryerson, Financial District, Close To DVP. Includes 1 Owned Parking Spot P-314. (id:61852)
Real One Realty Inc.
Main Fl - 1 Clydesdale Drive
Toronto, Ontario
Sheppard/Victoria Park 4Bedrooms main and second floor for rent. , Stainless Steel Appliances. Minutes to 401 and 404. Ground floor living room walk out to deck. Nearby Sheppard Subway, Fairview Mall. * Fully new renovated* Large nice semi-detached house with 4 bedrooms* Large living room, dining room* modern Full Kitchen with stainless Steel Appliances. * Includes large capacity Fridge and Stove/Oven* Ground floor dinning room walk out to big deck* Separate vanity room* Gorgeous hardwood floor* 2 min walk to TTC Bus Stop* 3 min drive to 404/401 highway* 10 minutes walk to shopping* Located close to primary/High school, library and community centre and shopping. Convenient location. peace, safe neighbourhood* close to Seneca College and Fairview Mall* Tenants pay 70% utilities* 2 parking spot available (id:61852)
Homelife New World Realty Inc.
1910 - 48 Power Street
Toronto, Ontario
Four-year-old modern building by Great Gulf! Bright 1-bedroom suite featuring an exceptional northwest-facing view. Open-concept layout with 9' smooth ceilings and stainless steel appliances. Exceptional amenities include a 24-hour concierge, fully equipped gym, residents' lounge, rooftop terrace, outdoor pool, games room, steam room, community garden, BBQ area, and outdoor fireplace. Convenient access to TTC streetcars with ground-floor retail. Walking distance to the lake, Distillery District, and Corktown Common, with easy access to the DVP, Lakeshore, and Gardiner Expressway. (id:61852)
Property.ca Inc.
909 - 50 Baif Boulevard
Richmond Hill, Ontario
Rarely Offered 3 Bedroom, 2 Bathroom Corner Unit On High Floor With Peaceful & Serene, Unobstructed North West Views. Large Windows Throughout Brings In So Much Sunlight To This Open & Spacious Unit. Offers Hardwood Floors Throughout, Galley Kitchen That Overlooks the Sun Drenched Family Room. Spacious Dining Room is Also Open To The Family Room- Perfect For Entertaining. Good Sized Bedrooms & Laundry Room. Primary Bedroom Has 4 Pc Ensuite Bath & Much More! Common Elements Includes Hydro, Water & Cable TV!!! Location Can't Be Beat With Beautifully Manicured Grounds, Right Off Yonge St, Next To Hilcrest Mall, Public Transit, Shopping & More. Fantastic Amenities Offered In the Soon To Open Club 66 Which Will Offer A Gym, Outdoor Pool, Party/Game Room! 2 Parking spots and 1 exclusive Locker Included. (id:61852)
Century 21 Atria Realty Inc.
25 Edminston Drive
Centre Wellington, Ontario
Beautiful Brand New Upgraded End-Unit Townhouse Built In 2024, Available For Occupancy In Fergus's Highly Sought-After Storybrook Subdivision. This Home Feels Like A Detached Property, Offering Exceptional Privacy With No Side Neighbour And A Private Driveway. The Bright And Modern Brick And Stone Exterior Is Situated On A Quiet, Low-Traffic Street And Features A Thoughtfully Designed Open-Concept Layout Ideal For Both Everyday Living And Entertaining.The Main Floor Offers A Seamless Flow Between The Living And Dining Areas, Complemented By A Contemporary Kitchen With Modern Cabinetry, A Centre Island, And A Walk-Out To The Backyard Perfect For Summer BBQs And Morning Coffee.Upstairs, The Spacious Primary Bedroom Includes A 3-Piece Ensuite With A Glass Shower And Vanity, Along With A Generous Closet. Two Additional Well-Sized Bedrooms With Ample Closet Space, A Full Guest Bathroom, And Convenient Second-Floor Laundry Complete The Upper Level.The Unfinished Basement Provides Excellent Storage Space, And Direct Access To The Garage Is Available From The Front Foyer.Ideally Located Just Minutes From Downtown Fergus And Elora Shopping Centres, With Easy Access To Guelph, Waterloo, Kitchener, And Cambridge. Approximately 15 Minutes To Guelph, 25 Minutes To Waterloo, And 45 Minutes To Highway 401-Ideal For Commuters. Possession Available February 1st. (id:61852)
RE/MAX Real Estate Centre Inc.
2088 Ironwood Road
London South, Ontario
Welcome to 2088 Ironwood Road - Ski-In, Ski-Out Luxury Living at Boler Mountain! Discover The Skywood, an executive home perfectly situated on a 60-ft lot backing directly onto Boler Mountain. Enjoy over 3,200 sq. ft. of above-grade living space, plus an additional 600 sq. ft. of finished lower-level space with convenient access from the garage - ideal for guests, a home gym, or office. The main floor features an open-concept design that blends luxury and functionality. A custom kitchen with quartz countertops, High end Stainless Steel Appliances, a waterfall island, and a butler's pantry anchors the space, flowing seamlessly into the dinette and great room with fireplace and a wall of sliding glass doors opening to a covered terrace with stunning views. A formal dining room with coffered ceilings and an accent wall offers an elegant setting for entertaining. Upstairs, the primary suite is a true retreat- featuring a private deck with breathtaking city views, a spa-inspired ensuite, and an oversized dressing room. The second bedroom includes its own ensuite and walk-in closet, while two additional bedrooms enjoy ensuite privileges and generous closet space. A convenient laundry room and large linen closet complete the upper level. Additional highlights include a main floor study perfect for working from home, a powder room, and a spacious mudroom of the garage. Designed for today's modern lifestyle, this home offers exceptional craftsmanship, thoughtful design, and the ultimate combination of comfort and luxury. Experience four-season living at its finest - 2088 Ironwood Road is where city views meet mountain adventure (id:61852)
RE/MAX Real Estate Centre Inc.
534 - 1 Jarvis Street
Hamilton, Ontario
Welcome to 1 Jarvis Street, Suite 534-right in the heart of Hamilton! This contemporary suite offers an open-concept layout with 9-foot ceilings, floor-to-ceiling windows, and a private balcony showcasing beautiful city views. The modern kitchen is equipped with stainless steel appliances and sleek finishes throughout. Residents enjoy access to premium amenities, including a fitness center and co-working lounge.Set in a vibrant, fast-growing neighborhood, the location provides quick access to Hwy 403, the QEW, Red Hill Valley Parkway, and both West Harbor and Hamilton GO Stations. You're also just steps from popular restaurants, cafés, parks, and McMaster's downtown campus. Perfect for professionals or students looking for style, comfort, and exceptional convenience in one of Hamilton's most connected communities. (id:61852)
Cityscape Real Estate Ltd.
52 Kindred Row
Ottawa, Ontario
Flooring: Carpet Over & Wood, This impeccably upgraded home boasts a contemporary color palette & luxurious finishes. Strategically located near walkable commercial, the Outlet Mall, Costco, Tech Park, & moments from Queensway & upcoming LRT. The great room on the main floor is bathed in natural light. The chef's kitchen is a culinary dream with taller soft-close cabinets & drawers, high-end appliances, a Kindred double bowl undermount sink, quartz countertops, a high-end faucet, & an extended tile backsplash paired w luxury vinyl flooring. The wide majestic oak staircase w elegant metal spindles anchors the home. The master suite features an elevated quartz vanity, frameless glass shower & upgraded faucets & fixtures. Additional bedrooms, laundry & a loft w high ceilings flood the home w light. The basement is rec room ready w 3-pc bth & laundry rough-in + 2 windows. Enhanced electrical features multiple pot lights + AC, bypass humidifier kit, extra insulation, insulated garage door, & fully fenced yard., Flooring: Ceramic, Laminate Flooring (id:61852)
Real Estate Homeward
93 Westgate Park Drive
St. Catharines, Ontario
Here's your chance for a beautifully renovated 3 bedroom, 2.5 bath, double car garage home, overlooking Lake Ontario and Port Dalhousie Marina. You'll love the great room with cathedral ceilings, pot lights, and quality hardwood flooring, gorgeous kitchen with crisp white cabinetry, butcher block counters, and cerulean blue vistas through oversized kitchen windows. The sunken family room features built-in cabinetry, a gas fireplace and a walk out to an updated two tiered deck where you can watch the boats sail by and catch an awe inspiring sunset. The primary bedroom is an oasis with an abundance of closet space and a gorgeous water view. There is ensuite privileges to a bathroom that could be divided in two, plus two more large bedrooms with double closets. The lower level will make an ideal teen retreat or in-law/guest suite, with a kitchen area, a large luxurious new bathroom, a rec room or bedroom with high ceilings, pot lights, a large window, and a large furnace/storage room. Other features include inside entry to the double car garage, sprinkler system, perennial gardens, wrought iron fencing and access to walking trails. Minutes to Port Dalhousie Heritage District, Sunset Beach and the everyone's favorite carousel. It's not just a home, it's a lifestyle. Luxury Certified. (id:61852)
RE/MAX Escarpment Realty Inc.
122 Sundin Drive
Haldimand, Ontario
Gorgeous Corner lot detached home in the master-planned Empire Avalon Community at 122 Sundin Dr, Caledonia! This2023- built home features 4 bedrooms and 3 baths, a large porch, and oversized windows that fill the home with natural sunlight all day. Enjoy a gourmet kitchen with gas stove and granite countertops, 9 - ft ceilings on the main floor, and high ceilings in two second -floor bedrooms. The driveway has no sidewalk, providing plenty of parking space, and the unspoiled basement is ready to be finished to your liking. Located just a 5-mintues walk to the Grand River and trails, with a new school in the community and surrounded by green space, this home is only 5 minutes from Hamilton and 10 minutes from Hamilton International Airport. A must-see property that perfectly combines style, comfort, and convenience! (id:61852)
Lombard Group Real Estate Inc.
33 Olmstead Street
Hamilton, Ontario
Please note this is a tear down - drawings for two story home submitted to Hamilton City awaiting for approval. Want To Live In The Country Yet Have All The Necessities Of The City: Downtown Core With Restaurants, Grocery, Hospital, Colleges and University. This Charming Bungalow Home Is Full Of Warmth And Character. The Property Is Located At The End Of A Cul - De -Sac And Backs On To The Ravine. It Has Two Bedrooms On The Main Floor, Carpet Free Living Room Combined With Dining Room, A Separated Sided Entrance Going Down Basement To A Two Bedrooms And A Standing Shower As Property Income Generation. This House Is A Vibe All Its Own And Pictures Don't Do It Justice. Updates Include: Flooring, Windows, , Plumbing, Furnace, and Roof. Absolute Must See. (id:61852)
Toronto Home Realty Inc.
3006 - 3939 Duke Of York Boulevard
Mississauga, Ontario
All Utilities Included! This stunning 1BR + Den offers a spacious master bedroom with a 4-piece ensuite and a mirrored closet. There's also a convenient 2-piece bath for guests. Enjoy your own private laundry room and modern stainless steel appliances. Amazing amenities at the Ovation Club, including 24-hour concierge service, bowling alley, theatre, two party rooms, full gym, and virtual golf. Ideally located just a short walk to Square One, City Hall, YMCA, and Sheridan College, with easy access to Hwy 403, 401, QEW, and the GO station. (id:61852)
Homelife Woodbine Realty Inc.
1509 - 4015 The Exchange
Mississauga, Ontario
Live in the Heart of Mississauga's Exciting Exchange District Step into modern city living at EX1- 4015 The Exchange, just moments from Square One, transit, dining, and entertainment. This bright and spacious 1-bedroom suite offers sophisticated style and comfort with upscale finishes throughout. Enjoy: Soaring ~9 ft ceilings in the living/dining room and primary bedroom Integrated appliances for a sleek, clutter-free kitchen Imported Italian cabinetry by Trevisana Quartz countertops for timeless elegance Latch smart access system for convenience and security Kohler plumbing fixtures for lasting quality Geothermal heating for energy efficiency Experience a perfect blend of luxury, comfort, and unbeatable location-right in the vibrant hub of downtown Mississauga. (id:61852)
Century 21 Leading Edge Realty Inc.
20 Foxsparrow Road
Brampton, Ontario
Stunning 2-year-old end-unit 3-storey freehold townhouse in Bramptons Sandringham-Wellington community! Features 5 bedrooms, 4 bathrooms, open-concept living/dining with walk-out balcony, modern kitchen with stainless steel appliances & island, and a spacious primary suite with walk-in closet & ensuite. Bright, stylish, and move-in ready with easy access to parks, schools, plazas, Trinity Mall, Brampton Civic Hospital & HWY 410. A perfect blend of comfort & convenience! (id:61852)
RE/MAX Real Estate Centre Inc.
2302 - 36 Zorra Street
Toronto, Ontario
Welcome to Thirty Six Zorra Condos. This nearly new, sun-filled 1-bedroom plus den, 1-bathsuite sits high on the 23rd floor, offering unobstructed west-facing city and Lake Ontario views. Featuring a functional, modern layout with 531 sq ft of interior living space plus a generous 100 sq ft balcony, the total 631 sq ft includes sleek contemporary finishes, no carpet throughout, ensuite laundry, and one parking space. Just a few years old, the unit delivers both style and comfort. Residents enjoy an impressive collection of premium amenities, including 24/7 concierge service, outdoor pool, pet wash station, guest suites, co-working and recreation spaces, and a remarkable 9,500 sq ft amenity area with a state-of-the-art fitness centre and elegant party room. A private shuttle to Kipling Station enhances everyday convenience. Ideally located minutes from the Gardiner Expressway, Hwy 427, and the QEW, with easy access to IKEA, Sherway Gardens, Cineplex, the Mastercard Centre, parks, schools, and more. (id:61852)
Sutton Group Quantum Realty Inc.
202 - 1150 Eglinton Avenue E
Mississauga, Ontario
Professional Office for Sub-Lease. Second Floor Walk Up. Very convenient location at Dixie & Eglinton close to Highway 403, 410 & 401. Lots of surface parking. Eglinton Street exposure. (id:61852)
Royal LePage Elite Realty
10735 Third Line
Halton Hills, Ontario
Set on a rare and private half-acre lot surrounded by mature Niagara Escarpment trees, this architecturally distinctive home offers refined country living with the feel of a modern cottage, without the commute to cottage country. Located on an exclusive street where homes rarely come to market, this is a truly special offering. Rebuilt in 2021, the home is designed to embrace its natural setting. The open-concept great room features soaring 16-foot vaulted ceilings, engineered natural hickory floors, and a striking floor-to-ceiling wood-burning fireplace. Expansive floor-to-ceiling windows span the rear of the home, with forest views and filling the space with natural light. When the trees are in full bloom, the home enjoys complete privacy. The chef-inspired kitchen showcases a custom Euro-style design with quartz countertops, quartz backsplash, and an impressive 10' x 4' island-perfect for entertaining while enjoying uninterrupted views of nature from every angle of the kitchen, dining, and living areas. The primary suite is privately located off the dining area and offers a peaceful retreat with a spa-like ensuite featuring a freestanding soaker tub, oversized glass shower, double vanity, and a large custom walk-in closet. A separate wing, tucked behind a pocket door off the living room, includes two spacious bedrooms and a beautifully finished 3-piece bathroom, ideal for family living or hosting guests. Outdoor living is exceptional, with professionally landscaped stone patios, tiered gardens, and multiple seating areas set against a serene backdrop. Completing the property is a attached garage with a finished second-level studio and storage, ideal for a home office, creative space, or gym. A rare opportunity to enjoy private, nature-inspired luxury on a highly sought-after street. (id:61852)
Your Home Today Realty Inc.
1605 - 26 Hanover Road
Brampton, Ontario
Amazing **Investment** Opportunity, Or For Self Living. Welcome To The Sierra Building, Unit #1605, Which Is Located In The Heart Of Brampton, Situated On The Second Last Floor Of A High Class Building Surrounded By Many Highly Sought Amenities Such As Bramalea City Center, Restaurants, Highway 410, Grocery Stores, Brampton Civic Hospital, Schools, Care Home, Chinguacousy Park, Brampton Library, Medical School, Gas Stations, And Much More. This Unit Has Been Recently Renovated With Thousands Spent On Upgrades; New Paint. Clear Sunny View Of The City From Anywhere In The Unit, Lots If Windows Throughout. Also Comes With A Solarium With Large Windows. Ceiling Height Is 8 Feet. This Great Building Comes With Security, Amenities Such As A Jacuzzi, Pool, Tennis Court, Billiards Room, Gym, Sauna, Locker Room, And A Party Room. (id:61852)
Century 21 Millennium Inc.
1107 - 75 Emmett Avenue
Toronto, Ontario
Renovator's Dream & Blank Canvas With Incredible Views! Bright And Spacious 2-Bedroom Plus Den Condo Offering Endless Potential To Customize And Make It Your Own. Featuring A Functional Open-Concept Living And Dining Layout With Walk-Out To A Private Balcony Showcasing Unobstructed Views! The Kitchen Provides A Great Footprint For A Future Redesign, While The Generous Primary Bedroom Includes A Walk-In Closet And 4-Piece Ensuite. The Versatile Den Can Easily Be Converted Into A 3rd Bedroom, Home Office, Or Flex Space To Suit Your Lifestyle. Ideal For Renovators, Investors, Or Buyers Looking To Add Their Personal Touch. Conveniently Located Near Parks, Schools, TTC, And All Essential Amenities. A Rare Opportunity To Create Your Dream Space In A Prime Location-Don't Miss It! (id:61852)
Accsell Realty Inc.
82 Coolspring Crescent
Caledon, Ontario
Welcome to this beautifully maintained 2-storey family home, ideally located in a highly sought-after, family-friendly neighbourhood within walking distance to schools, parks, shops, and everyday amenities. Thoughtfully designed and impeccably cared for, this 4-bedroom residence offers comfort, functionality, and exceptional living space for today's modern family. The bright, sun-filled main level welcomes you with a spacious foyer leading to well-appointed principal rooms, including a cozy family room with fireplace, a formal dining room perfect for entertaining, and a living room or private office ideal for working from home. The family-sized eat-in kitchen is a true highlight, featuring quartz countertops, a coffee bar, pantry, and a breakfast area with walk-out to the upper deck-perfect for morning coffee or summer gatherings. A convenient laundry/mudroom with direct access to the 2-car garage completes the main level. Upstairs, the generous primary suite offers a walk-in closet and a 4-piece ensuite, complemented by three additional well-sized bedrooms to accommodate a growing family. The fully finished lower level adds incredible versatility, offering a walk-out basement with a large open-concept recreation room and fireplace-an ideal space for a growing family, extended family living, or multigenerational needs. With direct access to the backyard and hot tub, this level provides both comfort and flexibility, along with a utility room offering ample storage and a cold room. Step outside to a fully fenced backyard, ready for you to make it your own-perfect for children, pets, entertaining, or creating your own outdoor retreat. A wonderful opportunity to own a warm and inviting home in a prime location, offering space, flexibility, and lifestyle in one exceptional package. (id:61852)
Royal LePage Rcr Realty
1801 - 4099 Brickstone Mews
Mississauga, Ontario
4099 Brickstone Mews - part of The Park Residences at Parkside Village, a premier high-rise in Mississauga's vibrant downtown core. Inside, enjoy an open-concept layout with abundant natural light, floor-to-ceiling windows, a modern kitchen with granite countertops and stainless-steel appliances, and a versatile den perfect for a home office or guest space. Residents benefit from resort-style building amenities including:24-hour concierge & security Fully equipped fitness centre & yoga room Indoor pool, sauna & hot tub Party room, games/media rooms & rooftop terrace with BBQ Guest suites, visitor parking & secure underground garage Unbeatable location: Just steps from Square One Shopping Centre, Celebration Square, City Hall, the Mississauga Central Library, YMCA, Sheridan College and a wide selection of restaurants, cafes and entertainment options. Public transit and the central MiWay/GO bus terminal are within easy walking distance, with future LRT access coming soon. Perfect for professionals, couples, or anyone seeking a stylish and convenient city lifestyle (id:61852)
RE/MAX Realty Services Inc.
Lower - 418 Queen Mary Drive
Brampton, Ontario
Spacious And Clean 1 Bedroom & 1 Living Room Basement For Rent In A Cozy Family Neighborhood. 1 Parking Spot, Separate Laundry And Side Entrance To The Basement. Beautiful Kitchen With Backsplash. Large, Open Living/Dining Rm Spaces. Modern Bath W/ Large Vanity & Counter, Stand-Up Shower & Storage Space. Freshly Painted, Recently Renovated & Prof. Cleaned. Located Within Walking Distance To Schools, Parks, Shopping Plaza, Asian Grocery Store & Bus Stops. (id:61852)
Highgate Property Investments Brokerage Inc.
722 Lansdowne Avenue
Toronto, Ontario
Located in Toronto's vibrant Junction neighbourhood, this rare architectural achievement redefines adaptive reuse and contemporary family living. Designed by StudioAC, one of Canada's most celebrated architecture firms, this award winning home transforms a historic church into a pair of luminous, side by side dwellings that balance heritage, innovation, serenity and refined luxury. Anchored by a bold double gable roofline and clad in pale Maibec wood siding, the home's striking façade conceals two tandem homes, each connected by light filled communal spaces including a central courtyard, bedroom terraces and interior garage. Within; monolithic main floor plans, an open double height atrium and a Japanese maple terrace form some of the elements that contribute to a harmonious composition of architecture, nature, texture and light. The interiors feature a tactile, monochromatic palette of carefully chosen lime wash painted walls, microcement floors, and solid white oak millwork. Original exposed rafters and brickwork nod to the building's layered history, while curated stone surfaces bring elegant modern craftsmanship to every detail. Thoughtfully conceived layouts tailored for dynamic, multifunctional and/or multigenerational living, this estate includes a combined total of six bedrooms, five bathrooms, an interior courtyard and multiple terraces, offering space for both contemplation and connection. This is not merely a residence, it is an architectural landmark that embodies balance, timelessness, connectivity and calm within the heart of the city. Listing Agent/PM to attend all viewings. Kindly provide ample notice for viewing requests. (id:61852)
Keller Williams Co-Elevation Realty
Main - 2424 Whaley Drive
Mississauga, Ontario
Rent a Bungalow with Brand new laminate flooring in Living and Dining . No steps inside. Carpet free three rooms. Very bright, includes garage. Enjoy the excellent Extra deep backyard for family gatherings. Walking Distance to Both elementary and High schools, Hospitals, Parks, Quick access to all major highways 403, 401, QEW. Bus routes, main streets, shops and grocery stores. drive to Cooksville Park & GO, Less than 25km drive from downtown Toronto. (id:61852)
Century 21 Leading Edge Realty Inc.
2302 - 4130 Parkside Village Drive
Mississauga, Ontario
One Bedroom and Den condo apartment situated in one of Mississauga's most vibrant locations Square one city centre. Showcasing an open concept design, this 1 bed +Den 1 bath unit offers an abundance of natural light with floor to ceiling windows, window coverings, two entrances to the balcony. Built in appliances and ample storage space and in suite laundry. Truly designed for comfort and style. This condo is complete with amenities including 24hr concierge, Yoga studio, party room, fitness centre, kids play room, sun terrace with BBQs, theatre, visitor parking and guest suites!! (id:61852)
RE/MAX Champions Realty Inc.
600 The Queensway Toronto W7 Way
Toronto, Ontario
Investors, Opportunity In Prime Location - Rent is Future Right On The Queensway! Development opportunity with great exposure, foot traffic and high visibility. Ideal for Builders, Retail store, Financial Office, dentist office, Architect, Insurance, Etc. Standalone Building With Plenty 6 Parking space. The property has been leased to Montessori school for over 20 years . The lease will be extended for an additional three years in the near future. Income is Please refrain from entering the school premises directly, as we do not wish to cause any disturbance to the tenant or the children at the school. The property is for Sale not the business. (id:61852)
Homelife/bayview Realty Inc.
107 - 130 Canon Jackson Drive
Toronto, Ontario
Great Opportunity To Live In A Brand New Building W/ High Ceilings & Upgraded Finishings! This 1 Bedroom + Den Comes With An Open Balcony To Enjoy Your Lovely Evenings! Open-Concept Kitchen W/ Living Room, Open To Balcony. Walkable Distance To Public Transit @ Keele St/Lrt, Mins Away From All Amenities, Close To Highway 401 & 400, Close Proximity To Big Stores, Pharmacies, Restaurants, Walmart. Brand New Community Park Being Built Within The Community! (id:61852)
RE/MAX Rouge River Realty Ltd.
75a Dawson Road E
Orangeville, Ontario
An Outstanding Value in a Family-Friendly Neighborhood!This bright, move-in ready 3+1 bedroom, 1 bathroom semi-detached home offers unbeatable value for buyers looking to get the most for their money. Freshly painted and meticulously maintained, it's located in a quiet, family-oriented community close to both public and Catholic schools-making it an ideal choice for families, investors, or downsizers alike.Enjoy a spacious open-concept living and dining area perfect for entertaining, complemented by new laminate flooring on the main level for a modern, low-maintenance finish. The main floor features a generous primary bedroom plus two additional bedrooms, while the fully finished basement adds incredible bonus space with a large rec room, fourth bedroom, rough-in for a second bathroom, and flexible space for a home office or gym.Step outside to a fully fenced backyard on a generous lot-perfect for kids, pets, and outdoor living. A private driveway with parking for multiple vehicles adds everyday convenience.Walkable to schools, parks, trails, and close to shopping and commuter routes, this home delivers space, updates, location, and flexibility at a price that's hard to beat.An incredible opportunity and exceptional value-priced to sell! (id:61852)
Rare Real Estate
4 - 2351 Lakeshore Road W
Oakville, Ontario
Opportunity in Bronte Village - large and spacious End-Unit with Elevator & Rooftop Views. Rarely offered and full of potential, this executive end-unit townhome sits on an oversized corner lot in one of Oakvilles most desirable lakeside communities. With a private side yard, 2-car tandem garage, and private driveway, there's parking for 3a true luxury in Bronte Village.Inside, enjoy over 2,000 sq ft of versatile living space, including a private in-suite elevator that connects all levels right up to your wraparound rooftop terrace with panoramic lake and village views. The bright, open-concept main floor offers 9-ft ceilings, hardwood floors, large windows, and walkout access to a deck and yard perfect for entertaining. The kitchen and bathrooms are ready for your personal touch, offering exceptional upside for renovators or buyers looking to add value. Upstairs, two spacious bedrooms with walk-in closets share a 4-pc bath, while the third-floor primary suite is a true retreat with a massive 14-ft walk-in closet and a 5-pc ensuite featuring a soaker tub and glass shower. Steps from the lake, Bronte Marina, parks, boardwalk, shops, cafés, and restaurants this is a rare opportunity to buy into Bronte at great value and make it your own. (id:61852)
Exp Realty
15667 Duffys Lane
Caledon, Ontario
Discover an expansive escape on over 3 picturesque acres in the stunning Caledon countryside. This fabulous bungalow provides unparalleled privacy within a fantastic neighbourhood that's also just minutes from excellent amenities including groceries, vibrant farmers markets, local shopping, and endless trails. Bonus: the Humber River gracefully meanders through the property, offering a serene backdrop and the perfect opportunity for refreshing cold plunges (!!!). Step inside and immediately feel the inviting warmth and vibrant character. Natural wood elements and an artistic style create a truly distinctive ambiance. The heart of the home is a gorgeous, renovated kitchen, boasting stainless steel appliances, a centre island, and a dedicated breakfast area, leading seamlessly into a stylish living room lounge that overlooks the lush backyard. This space is perfect for entertaining families large and small, creating a natural hub for gatherings. The main floor features 3 spacious bedrooms, including a primary suite that's a true sanctuary, boasting a newly renovated ensuite bathroom that has been exquisitely designed. The walk-out basement offers an additional bedroom and a recently renovated bathroom, ensuring ample space and comfort for guests or extended family. For those seeking a live/work lifestyle, a separate, large space with its own walk-out presents endless possibilities as a home office, rural art studio, or personal gym. Beyond the main residence, a heated 700+ sq. ft. workshop with 8-foot ceilings, situated above the detached 3-car garage, provides incredible versatility for hobbies or business. Enjoy the convenience of being close to the best that Caledon has to offer, including premier golf courses, and just minutes from the new proposed 413 Highway and Caledon GO Station. Some properties are simply in a league of their own. Here, the views are simply incredible & offer a daily masterpiece. Discover your quintessential Caledon lifestyle on Duffy's Lane. (id:61852)
Royal LePage Rcr Realty
56 Poplar Drive W
Tiny, Ontario
100x150 FT CLEARED LOT W/NEW SURVEY COMPLETED. This lot has everything to get you started with your building permit right away without wasting any time! One of the few lots in Sought After Lafontaine Neighbourhood that provides a natural downgrade slope that allows for a seamless basement walk-out! This Beautiful West facing lot its located only a 5 min walk from gorgeous sandy Cove Beach & Ishimping Beach and 10 Min walk from Tiny Cove Marina. It has recently been cleared while preserving stunning mature trees that add natural charm & privacy. Located on a quiet street a few Kilometers away from Lafontaine Village (with shops, gas station & LCBO), Approx. 15 min drive to Midland & Penetanguishene. Approx. 90 min. Drive to Toronto. Close to OFSCA Snowmobile trail system & Approx. 40 min. drive from Mt. St. Louis skiing hills. Great opportunity to build a cottage that will allow for a year-round residence with high demand vacation rental potential! **EXTRAS** Gas, Hydro, Garbage Collection & High-Speed Internet are available. (id:61852)
Homelife/response Realty Inc.
3406 Lee Avenue
Severn, Ontario
Pinch me I'm dreaming, this adorable Cumberland Beach home is perfect for the downsizer not wanting condo fees, or rules, and still wanting a yard plus a private deeded community beach on Lake Couchiching. This turn key year round ranch bungalow has everything on one level. As soon as you step inside you will see the bright updated kitchen with butcher block counters, stainless steel appliances, and tiled backsplash. The open living room/kitchen combo has new flooring 2024. In the front bedroom a cozy romantic wood stove has been added perfect if there's ever an ice storm or power outage (2024 install and wett certified) as well as a gas furnace and AC. There is also a 4-piece bathroom, main floor laundry and a tankless hot water heater. The back primary bedroom (window by bed August 2025) has a beautiful ship lapped accent wall. Outside parking in the driveway for 5 cars plus triple shed with hydro and a little bunky room for guests who want to stay over but want some added privacy (plus another bonus shed). Updated attic insulation January 2024, front railing and two privacy fences 2024 and tons of established perennials including trumpet vines, rose bushes, clematis, and peonies. Stroll down to the end of the street for a kayak, stand up paddle board, or refreshing swim at the deeded beach only $30 per year membership. Steps to Severn Shores Public School, parks and a quick drive to jump on the hwy for commuters or for a round of golf. (id:61852)
Real Broker Ontario Ltd.
19 Glenhill Trail
Whitchurch-Stouffville, Ontario
Nestled On Two Private, Treed Acres Within An Exclusive Cul-De-Sac Where Homes Are Rarely Available, This Sensational Custom Estate Presents An Unparalleled Lifestyle Of Privacy And Luxury. Experience Living At Its Finest Inside This Architecturally Striking Residence, Offering Over 8,500+ Sq. Ft. of Living Space With 10-Foot Ceilings On the Main Floor, Creating A Grand, Light-Filled, Open-Concept Ambience. A Spacious Custom Loft Provides Boundless Possibilities For Home Business or Refined Living. A Masterpiece Of Craftsmanship, the Home Showcases Travertine And Hardwood Flooring Throughout, Accented By Five Fireplaces. The Gourmet Chef's Kitchen, Appointed w/ a Premium Wolf Range, Double Wall Oven & Marble Countertops, Flows Seamlessly Into An Inviting Family Room Adorned With Grand Custom Bookshelves. The Primary Suite Serves As A Serene Sanctuary, While Every Bedroom Features Its Own Ensuite For Exceptional Comfort And Privacy. The Walk-Out Lower Level is Highlighted By A Bespoke Entertainment Lounge With Custom Bar And Cabinetry, A Sleek Wall-Insert Fireplace, and a Professional Home Gym. Exterior Excellence Continues With Professional Landscaping, An Irrigation System, And A Year-Round 20' Swim Spa Complete With Motorized Covana Cover. State-Of-The-Art Geothermal Heating And Radiant In-Floor Heating On Both Main And Lower Levels Ensure Sustainable Efficiency. Additional Distinctions Include A Generac Backup Generator, 10 Camera HD Security System, 400 Amp Service, (2) EV Chargers, And Fibre Optic As Well As Starlink High-Speed Internet. This Exceptional 2 Acre Estate Is Also Fully Permitted For A Future Sport Court (Hockey, Pickleball, etc.) An Extraordinary Fusion Of Sustainable Innovation, Sophisticated Design, And Tranquil Natural Surroundings; A Truly Rare Offering. See Feature Sheet for Additional Highlights. (id:61852)
Exp Realty
3712 - 28 Interchange Way
Vaughan, Ontario
Brand new well-appointed unit in a highly desirable Vaughan location. Offers easy access to major highways, transit, and a wide range of nearby amenities. Ideal for professionals or businesses seeking convenience in a well-managed complex. (id:61852)
Condowong Real Estate Inc.
(Lower Level) - 133 Spruce Avenue
Richmond Hill, Ontario
Welcome to this beautifully Cozy and Elegant 2-Bedroom Apartment and a bright family room with high ceilings. The custom made kitchen comes equipped with a French-door refrigerator, new dishwasher, stove, and over-the-range fan, seamlessly combined with the dining and family area for comfortable living.Recently renovated and move-in ready, this home is located in a prestigious and peaceful neighbourhood, just minutes away from Hillcrest Mall, shopping centres, supermarkets, banks, restaurants, public transportation, and many other amenities.Come and see it - you'll love it! (id:61852)
RE/MAX Your Community Realty
1cd - 27 Roytec Road
Vaughan, Ontario
Secure a competitive edge with this exceptional shared office opportunity located on the 2nd floor of 27 Roytec Rd. Perfectly situated for businesses seeking a professional, easily accessible location near major transportation routes, this space offers the ideal blend of privacy, amenities, & collaborative potential. This meticulously designed shared office space is tailored for established or rapidly scaling enterprises. Unlike typical co-working environments, this suite offers superior infrastructure, maximizing efficiency and minimizing overhead. Shared Reception Area: A professional, welcoming entry point to impress clients & manage guest flow efficiently. 1 Private Office: Shared Kitchenette, Shared Washrooms. Ample Natural Light: The 2nd floor position ensures bright, well-lit interiors, promoting productivity & a positive work environment. 27 Roytec Rd is strategically positioned within high-demand commercial node in Vaughan. Exceptional Connectivity: Immediate access to key highways, including Highway 400 and Highway 7, making commuting easy from across the GTA. Professional Environment: Join a thriving community of successful businesses in a well-maintained commercial complex. Parking: Generous on-site parking available for staff and visitors. This second-floor office suite at 27 Roytec Road is more than just space it's an investment in your company's professional image and operational efficiency. This dedicated, fully self-contained unit offers the privacy and luxury typically associated with a full-floor lease, but within flexible, shared model. Ideal for legal practices, financial services, tech firms.The landlord is also offering to lease the additional individual offices or the entire available space for $21.00 sq.ft. net (id:61852)
Royal LePage Citizen Realty
1ca - 27 Roytec Road
Vaughan, Ontario
Secure a competitive edge with this exceptional shared office opportunity located on the 2nd floor of 27 Roytec Rd. Perfectly situated for businesses seeking a professional, easily accessible location near major transportation routes, this space offers the ideal blend of privacy, amenities, & collaborative potential. This meticulously designed shared office space is tailored for established or rapidly scaling enterprises. Unlike typical co-working environments, this suite offers superior infrastructure, maximizing efficiency and minimizing overhead. Shared Reception Area: A professional, welcoming entry point to impress clients & manage guest flow efficiently. 1 Private Office: Shared Kitchenette, Shared Washrooms. Ample Natural Light: The 2nd floor position ensures bright, well-lit interiors, promoting productivity & a positive work environment. 27 Roytec Rd is strategically positioned within high-demand commercial node in Vaughan. Exceptional Connectivity: Immediate access to key highways, including Highway 400 and Highway 7, making commuting easy from across the GTA. Professional Environment: Join a thriving community of successful businesses in a well-maintained commercial complex. Parking: Generous on-site parking available for staff and visitors. This second-floor office suite at 27 Roytec Road is more than just space it's an investment in your company's professional image and operational efficiency. This dedicated, fully self-contained unit offers the privacy and luxury typically associated with a full-floor lease, but within flexible, shared model. Ideal for legal practices, financial services, tech firms. The landlord is also offering to lease the additional individual offices or the entire available space for $21.00 sq.ft. net (id:61852)
Royal LePage Citizen Realty
1cb - 27 Roytec Road
Vaughan, Ontario
Secure a competitive edge with this exceptional shared office opportunity located on the 2nd floor of 27 Roytec Rd. Perfectly situated for businesses seeking a professional, easily accessible location near major transportation routes, this space offers the ideal blend of privacy, amenities, & collaborative potential. This meticulously designed shared office space is tailored for established or rapidly scaling enterprises. Unlike typical co-working environments, this suite offers superior infrastructure, maximizing efficiency and minimizing overhead. Shared Reception Area: A professional, welcoming entry point to impress clients & manage guest flow efficiently. 1 Private Office: Shared Kitchenette, Shared Washrooms. Ample Natural Light: The 2nd floor position ensures bright, well-lit interiors, promoting productivity & a positive work environment. 27 Roytec Rd is strategically positioned within high-demand commercial node in Vaughan. Exceptional Connectivity: Immediate access to key highways, including Highway 400 and Highway 7, making commuting easy from across the GTA. Professional Environment: Join a thriving community of successful businesses in a well-maintained commercial complex. Parking: Generous on-site parking available for staff and visitors. This second-floor office suite at 27 Roytec Road is more than just space it's an investment in your company's professional image and operational efficiency. This dedicated, fully self-contained unit offers the privacy and luxury typically associated with a full-floor lease, but within flexible, shared model. Ideal for legal practices, financial services, tech firms. The landlord is also offering to lease the additional individual offices or the entire available space for $21.00 sq.ft. net (id:61852)
Royal LePage Citizen Realty
1cc - 27 Roytec Road
Vaughan, Ontario
Secure a competitive edge with this exceptional shared office opportunity located on the 2nd floor of 27 Roytec Rd. Perfectly situated for businesses seeking a professional, easily accessible location near major transportation routes, this space offers the ideal blend of privacy, amenities, & collaborative potential. This meticulously designed shared office space is tailored for established or rapidly scaling enterprises. Unlike typical co-working environments, this suite offers superior infrastructure, maximizing efficiency and minimizing overhead. Shared Reception Area: A professional, welcoming entry point to impress clients & manage guest flow efficiently. 1 Private Office: Shared Kitchenette, Shared Washrooms. Ample Natural Light: The 2nd floor position ensures bright, well-lit interiors, promoting productivity & a positive work environment. 27 Roytec Rd is strategically positioned within high-demand commercial node in Vaughan. Exceptional Connectivity: Immediate access to key highways, including Highway 400 and Highway 7, making commuting easy from across the GTA. Professional Environment: Join a thriving community of successful businesses in a well-maintained commercial complex. Parking: Generous on-site parking available for staff and visitors. This second-floor office suite at 27 Roytec Road is more than just space it's an investment in your company's professional image and operational efficiency. This dedicated, fully self-contained unit offers the privacy and luxury typically associated with a full-floor lease, but within flexible, shared model. Ideal for legal practices, financial services, tech firms. The landlord is also offering to lease the additional individual offices or the entire available space for $21.00 sq.ft. net (id:61852)
Royal LePage Citizen Realty
1c - 27 Roytec Road
Vaughan, Ontario
Secure a competitive edge with this shared (entrance only) office opportunity located on the 2nd floor of 27 Roytec Rd. Perfectly situated for businesses seeking a professional, easily accessible location near major transportation routes, this space offers the ideal blend of privacy, amenities, & collaborative potential. This meticulously designed shared office space is tailored for established or rapidly scaling enterprises. Unlike typical co-working environments, this suite offers superior infrastructure, maximizing efficiency and minimizing overhead. Dedicated Reception Area: A professional, welcoming entry point to impress clients & manage guest flow efficiently. 4 Private Offices: Essential for focused work, confidential meetings, & executive privacy. Private Kitchenette: A significant upgrade from standard shared facilities , providing convenience for staff breaks, meal prep, & catering without leaving the suite. Private washrooms: Exclusive access ensures cleanliness & privacy for your team/ guests. Ample Natural Light: The 2nd floor position ensures bright, well-lit interiors, promoting productivity & a positive work environment. Exceptional Connectivity: Immediate access to key highways, including Highway 400 and Highway 7, making commuting easy from across the GTA. Professional Environment: Join a thriving community of successful businesses in a well-maintained commercial complex. Parking: Generous on-site parking available for staff and visitors. This office suite is more than just space it's an investment in your company's professional image and operational efficiency. This dedicated, fully self-contained unit offers the privacy and luxury typically associated with a full-floor lease, but within flexible, shared model/ Ideal for legal practices, financial services, tech firms, or corporate headquarters. The landlord will also consider leasing out each individual office separately. (id:61852)
Royal LePage Citizen Realty
