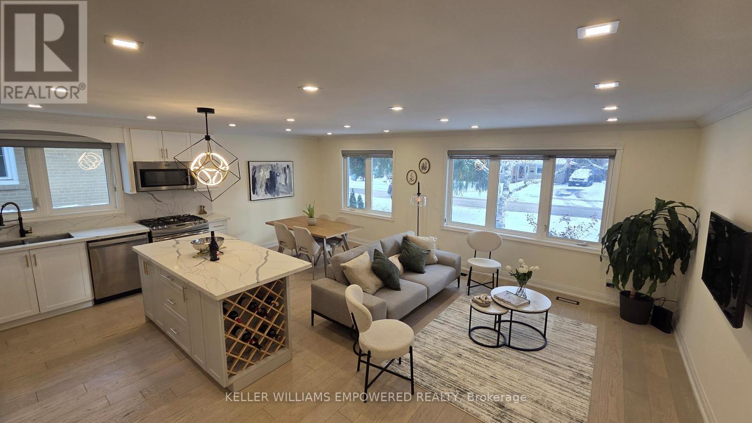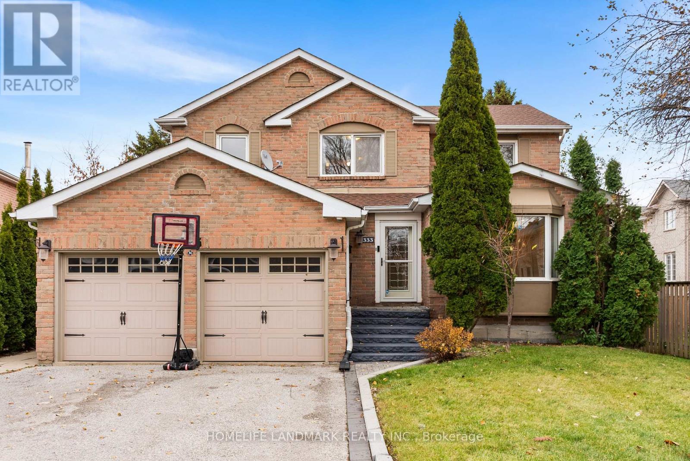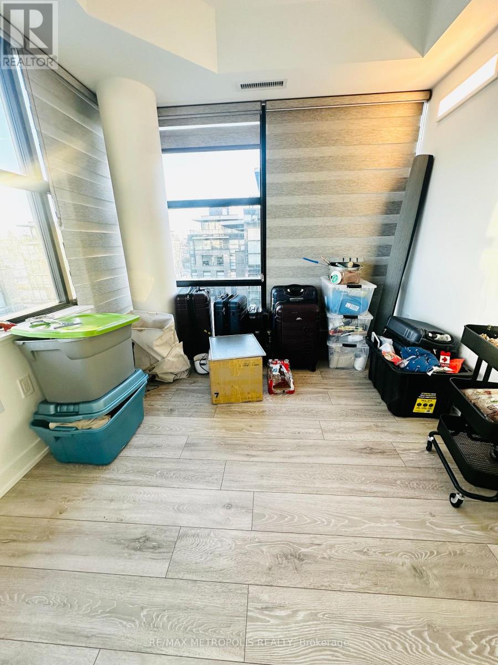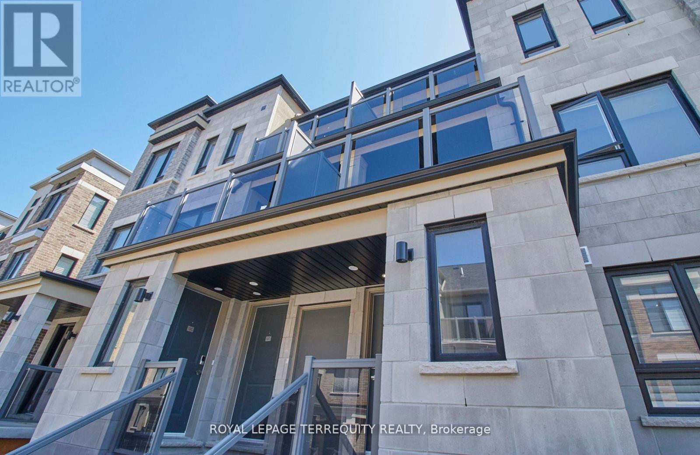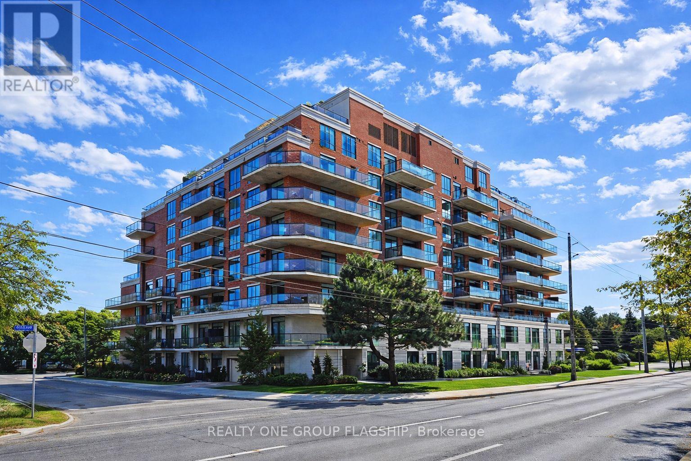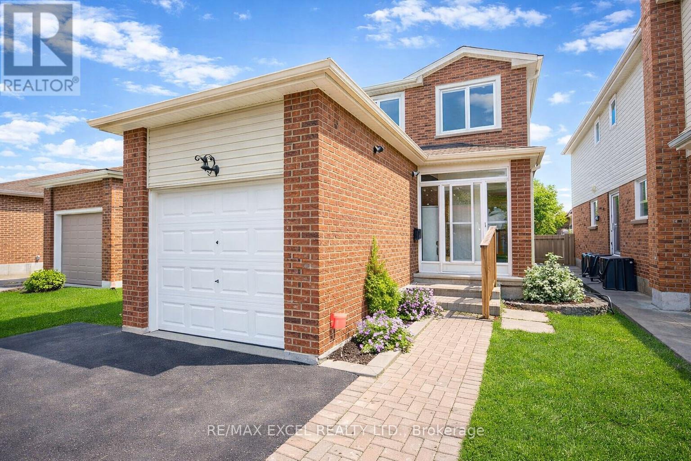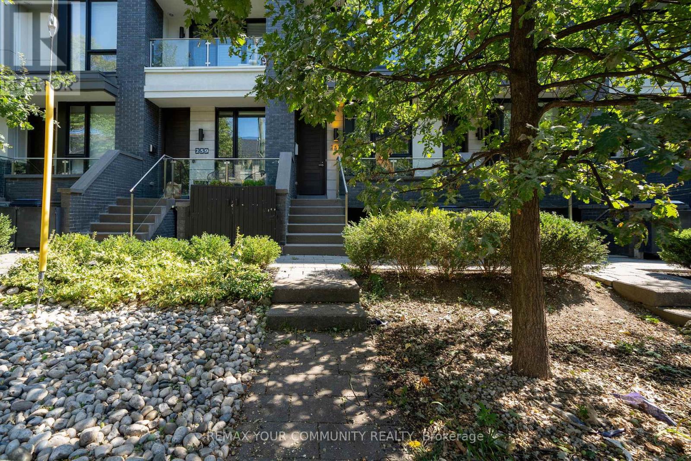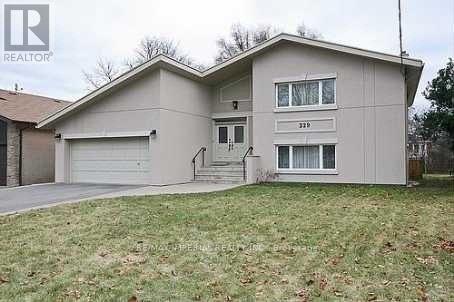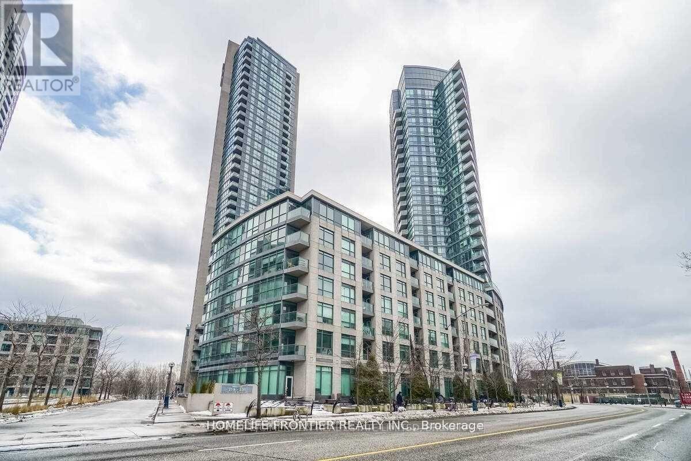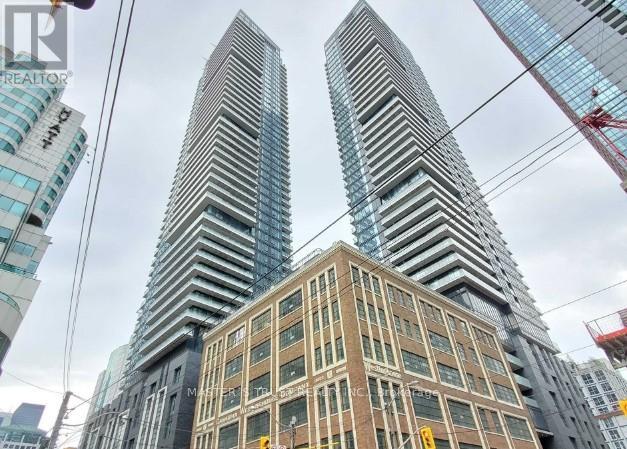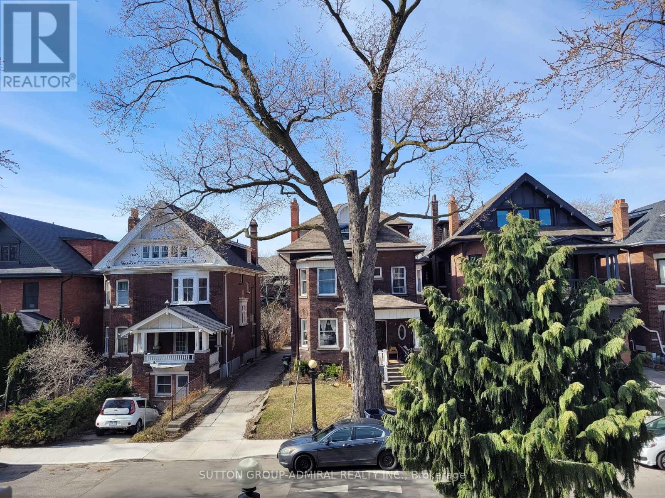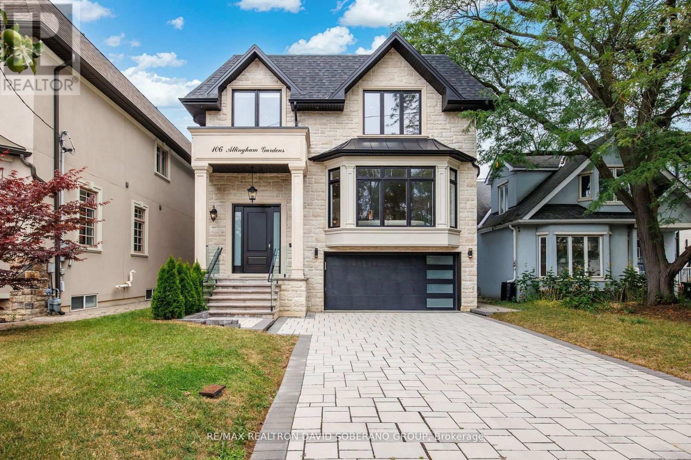333 Paliser Crescent S
Richmond Hill, Ontario
Top-to-Bottom Transformation! Welcome to this stunning, fully renovated detached bungalow in the heart of Richmond Hill. Meticulously redesigned from "A to Z," this 3+2 bedroom, 3-bathroom gem offers the perfect blend of modern luxury and functional versatility. Whether you are a first-time buyer looking for a turn-key home, a downsizer seeking one-level living, or an investor eyeing high-yield potential, this property checks every box. The Main Level: Sophisticated Luxury Step into a sun-drenched, open-concept living and dining area featuring gleaming hardwood flooring and designer finishes. The brand-new chef's kitchen is a showstopper, boasting custom cabinetry, premium stone countertops, and high-end stainless steel appliances. The main floor offers three spacious bedrooms, including a chic powder room and a spa-like full bath with custom tile work. The Lower Level: Income or In-Law Potential. Maximize your investment with a fully finished basement featuring a separate entrance and separate laundry facilities. This lower level mimics the quality of the main floor with a second open-concept kitchen/living area, two large bedrooms, and high-quality laminate flooring. It is the ideal setup for a legal basement apartment, an in-law suite, or a premium rental unit. Major Upgrades & Peace of Mind; Forget the "renovation stress." This home has been mechanically updated for long-term ownership: New Electronic Panel (2022) High-Efficiency Furnace (2024), Full Reno (2022 Professional Landscaping & New Paving (2022)New Custom Doors & Modern Trim throughout. The Location: Connectivity & Community Nestled in a family-friendly neighborhood, you are steps away from top-rated schools, lush parks, and trendy local amenities. Commuters will love the proximity to the Richmond Hill GO Train and major highways, making the GTA easily accessible. (id:61852)
Keller Williams Empowered Realty
333 Rannie Road
Newmarket, Ontario
Welcome to this beautifully upgraded family home in the highly sought-after Summerhill community of Newmarket, offering nearly 2,300 sq ft of above-grade living space. This impressive property features 4 spacious bedrooms, a 2-car garage, and an oversized driveway that parks up to 4 additional vehicles.The main floor showcases a bright, open-concept layout with an expansive combined living and dining area-perfect for hosting and everyday living. The dining room flows seamlessly into the modern, renovated kitchen, complete with a breakfast area that opens onto a large deck overlooking lush, mature greenery. A warm and inviting family room with custom millwork provides the ideal setting for family gatherings and relaxation. A standout feature of this home is the legal walkout basement apartment, offering exceptional income potential. This spacious suite includes a large bedroom, an open living/dining/kitchen area, plus an additional family room that can serve as a second bedroom. The exterior is just as impressive, with beautiful landscaping all around, a full irrigation system, and a fully fenced yard for added privacy. With no neighbors in front or behind, the large backyard provides an ideal space for children to play and for hosting outdoor gatherings.The home features numerous upgrades throughout, including a modern kitchen with top-of-the-line appliances, renovated bathrooms, updated flooring, new windows, fresh paint, refined landscaping, and more. Located in a quiet and family-friendly neighborhood close to top schools, parks, shopping, and transit, this move-in-ready home offers comfort, style, and exceptional value-perfect for families, investors, or anyone seeking a private and beautifully appointed property in Summerhill. (id:61852)
Homelife Landmark Realty Inc.
450 F - 1608 Charles Street
Whitby, Ontario
Welcome to The Landing by Carterra - where modern luxury meets waterfront living. Perfectly positioned by the picturesque Whitby Harbour - a must see, and offering effortless access to Hwy 401/407 and the Whitby GO Station, this coveted address places you moments from upscale shopping, refined dining, vibrant entertainment, top-rated schools, parks, and scenic waterfront trails.Indulge in an elevated lifestyle with exceptional building amenities, including a state-of the-art fitness centre, serene yoga studio, sophisticated private and open co-working lounges,a convenient dog wash station, dedicated bike wash/repair area, and an elegant event space with an expansive outdoor terrace designed for alfresco gatherings and barbecues. This stunning suite features 2 bedrooms, 2 baths, and a private balcony with sun-soaked exposure. Parking and locker included. Experience contemporary living at its finest. (id:61852)
RE/MAX Metropolis Realty
8d Lookout Drive
Clarington, Ontario
Welcome to your dream waterfront living experience in Bowmanville! This stunning stacked condo townhouse offers a perfect blend of luxury, comfort, and convenience, making it an ideal retreat for discerning renters seeking an upscale lifestyle. Spanning across multiple levels, this townhouse boasts ample space for comfortable living. With 3 bedrooms, 2 bathrooms, outdoor terrace, 1 car garage, there's plenty of room for families or professionals. (id:61852)
Royal LePage Terrequity Realty
113 - 3655 Kingston Road
Toronto, Ontario
Welcome to this beautifully appointed ground-level suite, where modern design meets effortless living in one of Scarborough's most vibrant communities. This stylish one-bedroom home offers a bright, open-concept layout that feels both spacious and inviting. Large windows bring in an abundance of natural light, highlighting the clean lines, contemporary finishes, and carpet-free interior throughout. The sleek kitchen is thoughtfully designed with built-in appliances and ample cabinetry, flowing seamlessly into the living and dining space-perfect for hosting friends, enjoying quiet evenings at home, or working comfortably in a modern setting. The bedroom offers a peaceful retreat, while the well-finished bathroom and in-suite laundry complete this move-in-ready package.Step outside and discover a neighbourhood that truly has it all. You're surrounded by excellent transit options, everyday conveniences, and a growing mix of cafés, shops, and restaurants. Nearby waterfront trails, parks, and green spaces provide beautiful outdoor escapes just minutes away. Whether you're commuting, running errands, or enjoying a relaxing walk by the lake, everything you need is right at your fingertips. This is a perfect opportunity for first-time buyers, downsizers, or savvy investors looking to secure a home in a well-connected and fast-growing area.Although this unit does not include parking or a storage locker, both are available for purchase separately, giving buyers the flexibility to add these features as needed. Parking and Storage can be arranged for an addtional cost. (id:61852)
Realty One Group Flagship
21 Brimstone Crescent
Toronto, Ontario
Welcome to this cozy and beautifully maintained detached home, ideally situated in a quiet street yet one of the most convenient and family-oriented neighborhoods right by Markham! Offering approximately 1,500 sq.ft. of living space above ground, this home is thoughtfully designed with a practical, well-partitioned main floor layout - perfect for everyday family living and entertaining. Bright large windows throughout the home fill every corner with natural sunlight, creating a warm and inviting atmosphere. Upstairs, you'll find three generously sized bedrooms and two updated bathrooms, providing plenty of comfort and space for a growing family. The finished basement offers incredible flexibility - easily convertible into a separate apartment, making it an excellent income potential opportunity or a great space for extended family. The extra-long driveway provides parking for up to 5 cars, ideal for contractor trucks or tenants' multiple vehicles. Recent upgrades add even more value and peace of mind: New triple-glazed windows (2024)New heat pump (2023)Newly renovated upstairs bathroom (2025)New garage door motor (2025)New dishwasher (2025)...and much more! Enjoy the unbeatable location - steps to groceries, shops, TTC, Pacific Mall, top-ranking schools, community center, and all the amenities you need just minutes away. Whether you're a first-time buyer, a young family, or an investor looking for a home with great potential, this property is a perfect match. Don't miss your chance to own this gem in a highly sought-after area - book your private showing today! (id:61852)
RE/MAX Excel Realty Ltd.
257 Roxton Road
Toronto, Ontario
Award-Winning Treasure Hill Townhouse Featuring A Sleek, Modern Design In The Highly Sought-After College & Ossington Location. This Functional One Bedroom, One Bathroom Unit Offers A Practical And Efficient Floor Plan. Steps To Renowned Restaurants, Public Transit, And Trinity Bellwood's Park. The Unit Features A Private Front Entrance And Quality Finishes Throughout, Including Cork Flooring, Granite Countertops, A Custom Built-In Desk, And In-Suite Laundry. An Excellent Opportunity To Lease In One Of Toronto's Most Vibrant Neighborhoods. (id:61852)
RE/MAX Your Community Realty
Bsmt - 329 Homewood Avenue
Toronto, Ontario
Spacious partial ground floor & basement available in a quiet, family-friendly neighborhood. Bedrooms are located in the cozy basement, offering privacy and comfort. The ground floor features a bright living area and a functional kitchen with direct access to the backyard. Tenant can enjoy a portion of the large backyard, perfect for relaxing or entertaining. Includes 2 parking spots, with parking arranged as 1 vehicle behind the other. Conveniently located near amenities and public transit. Tenant to pay 1/3 utilities and 1/2 of internet. A great space for those seeking a comfortable and affordable home! (id:61852)
RE/MAX Imperial Realty Inc.
2813 - 231 Fort York Boulevard
Toronto, Ontario
Stunning 28th floor Views Of Toronto's Skyline And Lake Ontario In This Open Concept 1 Bed + Den Unit. South East Exposure Provides Lots Of Natural Light. A Functional Space With Amazing Views & One Underground Parking Spot. (id:61852)
Homelife Frontier Realty Inc.
4009 - 115 Blue Jays Way
Toronto, Ontario
Beautiful New Corner Unit , 1 Bedroom At King Blue Condos southTower. Bright Unit With City Views! In The Heart Of Entertainment District. Spacious Suite. Wrap Around Balcony. Bedrooms W/Window. High-End Finishes Incld.9 Ft Ceiling, Floor To Ceiling Windows, Gourmet Kitchen, Granite Counter Top & Integrated Kitchen Appliances, Concierge/Security, Amazing Amenities To Come: Rooftop Terrace, Pool, Gym. (id:61852)
Master's Trust Realty Inc.
Back Studio Apartment - 335 Palmerston Boulevard
Toronto, Ontario
Discover the charm of city living in this inviting studio apartment for lease, ideally located in the heart of Little Italy on picturesque Palmerston Boulevard. Steps from an exceptional selection of cafés, shops, and acclaimed restaurants, this home places you in one of Toronto's most desirable and vibrant neighbourhoods. Set within a beautiful century home, the studio showcases timeless character with tall ceilings, classic wood paneling, and abundant natural light. Enjoy morning coffee or evening relaxation on your welcoming private back porch, adding to the warmth and appeal of this historic residence. Highlights include: Prime Little Italy location close to all conveniences. Walking distance to transit, shopping, dining, and everyday essentials. Historic charm with well-preserved architectural details. Bright, airy feel with high ceilings. Quiet residential setting on a tree-lined street. Perfect for those seeking character, convenience, and a true neighbourhood feel - this studio offers a rare opportunity to live in the heart of it all while enjoying the elegance of a heritage home. (id:61852)
Sutton Group-Admiral Realty Inc.
106 Allingham Gardens
Toronto, Ontario
Welcome to 106 Allingham Gardens, a truly exceptional custom-built residence set on a rare & coveted 44' by 156', pool sized lot in the heartofClanton Park. Offering approximately 3,600 square feet above grade, this home showcases uncompromising craftsmanship, thoughtfuldesign, &luxurious finishes at every turn. From the moment you enter, you are greeted by 10' ceilings on the main floor, expansive open conceptlivingspaces, and an abundance of natural light streaming through oversized windows and five dramatic skylights. Wide plank hardwoodflooring, astriking feature fireplace, & meticulously crafted millwork and stonework elevate the ambiance throughout. The gourmet kitchen is atrue showstopper equipped with top of the line appliances, custom cabinetry, and an impressive island perfect for both grand entertaining &everydayliving. Upstairs, the home continues to impress with a spectacular central skylight that floods the level with light. The primary suite isanindulgent retreat featuring a spa inspired 5 pc ensuite, a sensational walk in dressing room, & an elegant makeup vanity. Eachadditionalbedroom offers its own private ensuite and custom closet, while a full second floor laundry room with sink provides convenience &practicality.The lower level is designed for versatility and style, featuring high ceilings, radiant heated floors, and an oversized walkout that fillsthe spacewith natural light. A sleek bar with sink, a spacious recreation area, two additional bedrooms, a 3 pc bathroom, and a second laundryroomcomplete this impressive level. This home is also equipped with CCTV security cameras for peace of mind, a smart garage dooropenercontrollable from your phone, and a huge double car driveway providing ample parking. Outside, the expansive backyard offersendlesspossibilities for a dream outdoor oasis, with abundant space for a pool, cabana, & garden retreat. Located close to Yorkdale Mall, parks,toprated schools, transit & more. (id:61852)
RE/MAX Realtron David Soberano Group
