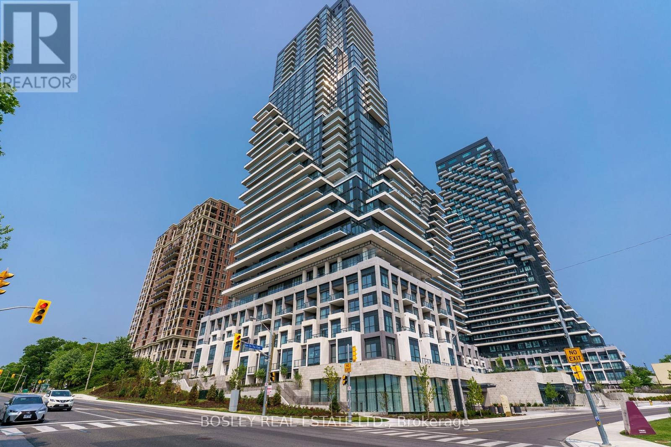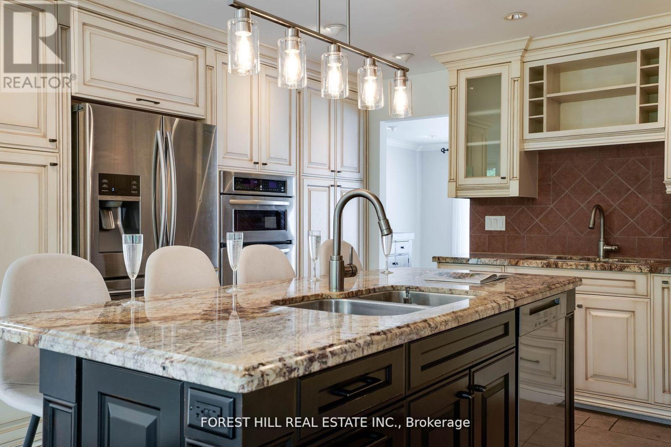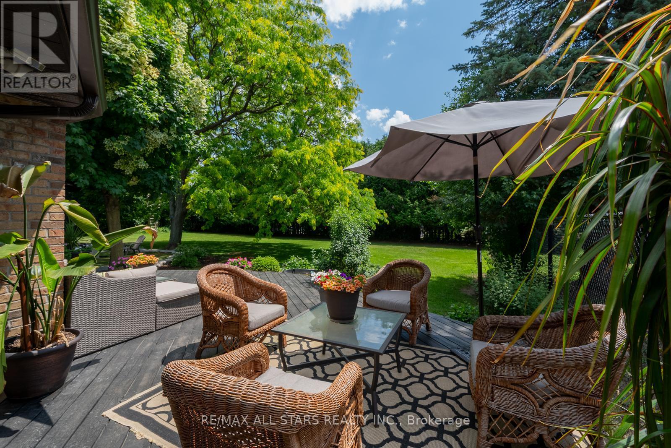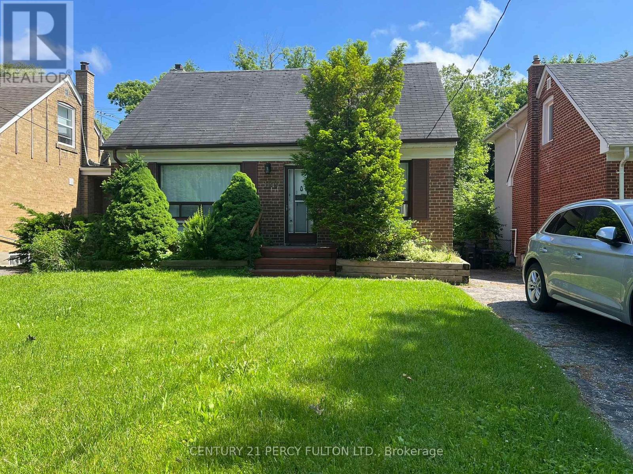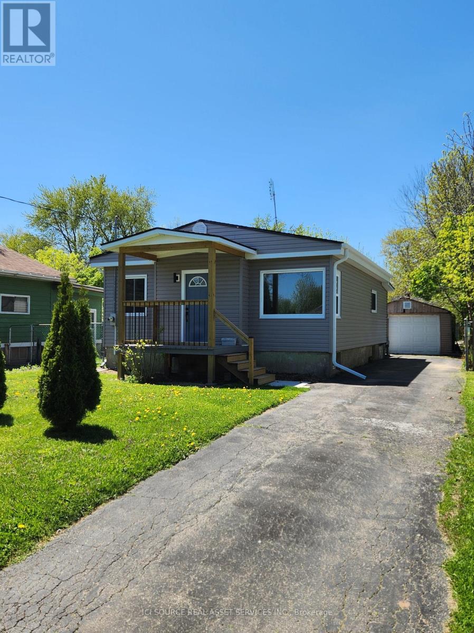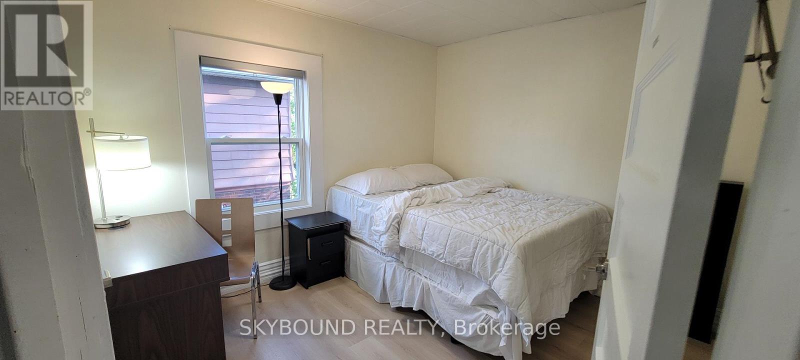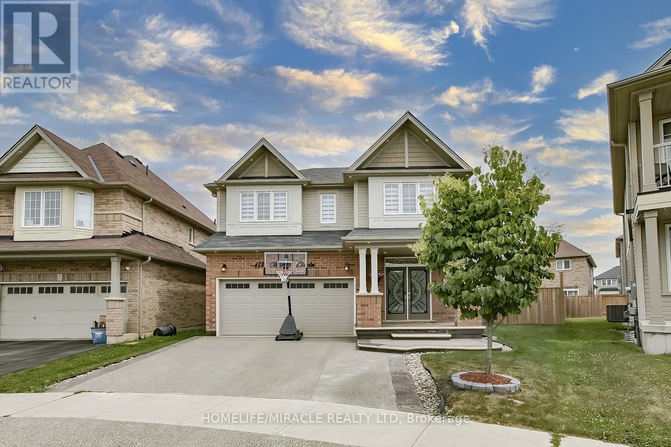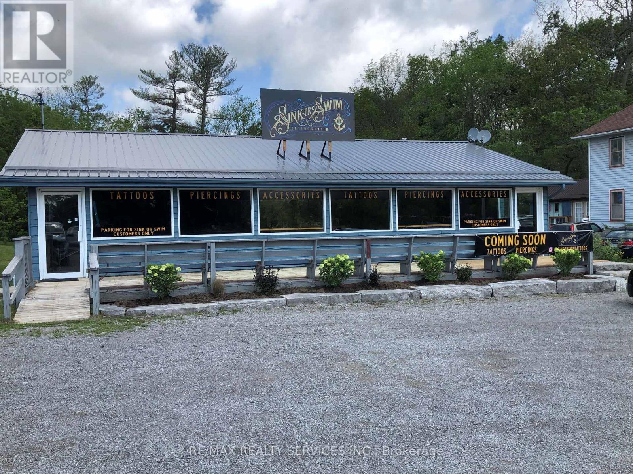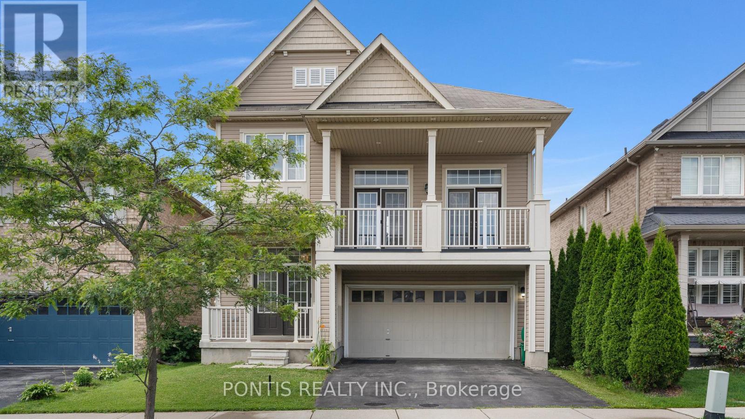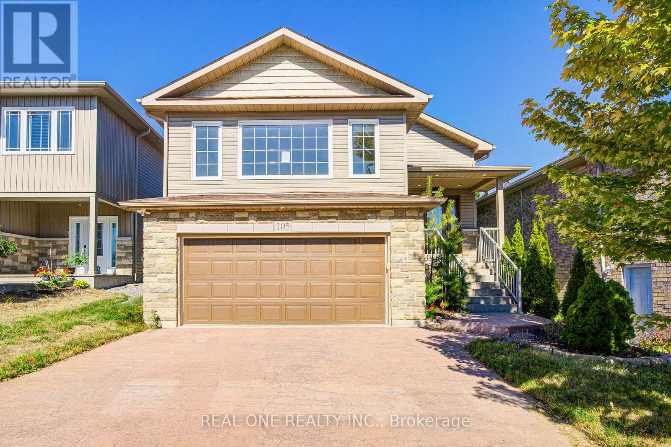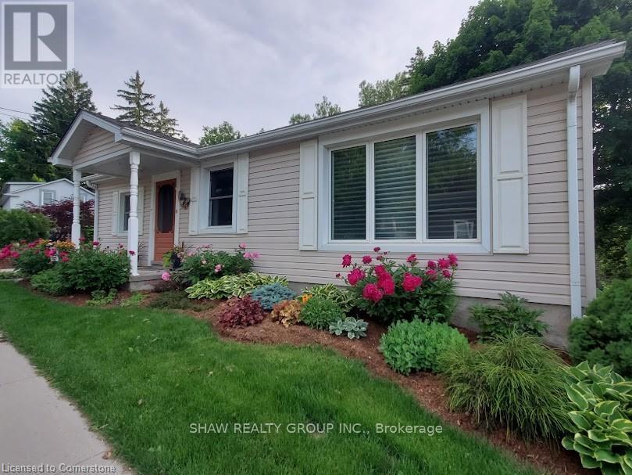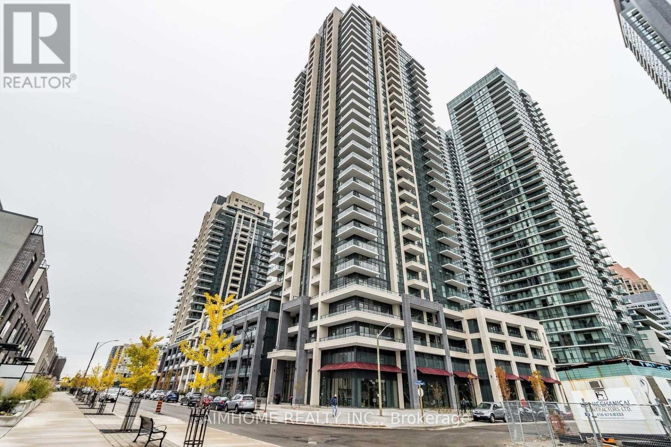2001 - 10 Inn On The Park Drive
Toronto, Ontario
Chateau Auberge on the Park. Breathtaking views of Serena Gundy Park & Sunnybrook Park with unobstructed view of the CN Tower & Toronto Skyline while dining on the square terrace. Terrace is free of any above balconies or terraces. 4 season stunning panoramic ravine setting for tranquility and peace. Over 9' ceiling height to enhance the expansive space. Almost 2000 sq feet of open concept modern living space with entertainers kitchen & granite counters. Host 20 for dinner inside or on the terrace for "Al Fresco Summer Fun". Crafted by Tridel - A modern marble marvel. Common areas have stunning Italian mosque artwork to dine/entertain your most elegant functions. Pool, spa, yoga, gym, quiet work space. All nestled into detailed marble areas specially designed outdoor terraces to while away your days & evenings in exquisite style & comfort. (id:61852)
Bosley Real Estate Ltd.
244 Waterloo Avenue
Toronto, Ontario
Incredible & Rare Double Lot Bungalow in the Heart of Toronto! Don't miss this once-in-a-lifetime opportunity to own a truly exceptional home. Situated on a rare double lot in one of Toronto's most sought-after neighborhoods, this expansive bungalow offers space, versatility, and endless potential. With 4+2 spacious bedrooms and 3+2 bathrooms, this home provides ample room for families of all sizes. Whether you're looking for multigenerational living or rental income, the fully finished basement apartment with its own kitchen and separate entrance is ready to accommodate. Parking will never be an issue with a 2-car garage and a driveway that comfortably fits 4 more vehicles. The homes thoughtful layout also makes it easily convertible into an accessible living space, perfect for those seeking long-term comfort and convenience. A bungalow of this size is extremely rare in the GTA, especially one located so centrally. Whether you're expanding your family, downsizing without compromise, or investing in a prime piece of Toronto real estate, this property offers unmatched value and opportunity. Act fast homes like this don't come around often! (id:61852)
Forest Hill Real Estate Inc.
3 Marilyn Avenue
Whitchurch-Stouffville, Ontario
A Rare & Versatile Opportunity on an over 1-Acre Corner Lot in Rural Stouffville. Welcome to a truly unique offering - a stunning ranch bungalow featuring 2 completely separate living spaces, perfectly designed for multigenerational living or rental potential. Situated on a beautifully landscaped lot with mature trees, armour stone & lush gardens. This home has over 6000 sqft of finished living space spread over 2 levels with 2 separate large driveways, their own front entrances & own garage spaces.The main level spans over 3,400 sqft & offers 4 spacious bedrooms, 3 bathrooms & an airy layout filled with natural light. The open-concept great room features a wood-burning fireplace & custom built-ins, seamlessly flowing into the kitchen with a central island, coffee station, walk-in pantry & two walkouts to the backyard. The large home office boasts wall-to-wall diamond-pattern windows, rich wainscoting & custom built-ins. The primary suite is a private retreat with a 5-piece ensuite, walk-in closet & walkout to the deck. Additional highlights on this level include a large mudroom/laundry room with garage & backyard access, a 3-car garage & parking for 10+ vehicles. Step outside to an entertainers dream: an outdoor kitchen, covered dining area, hot tub under the gazebo, and a greenhouse - all with complete privacy, huge mature trees & fully fenced in.The lower level is more than just a walkout basement suite, it really is its very own home. With approximately 2000 sqft of finished living space with its own front entry. This space includes a full kitchen, large family room, home office, gym, bedroom with 5-piece ensuite, den, laundry & plenty of storage. Behind the scenes this home has 2 furnaces, 2 A/C units, and 400amp service. Plus the bonus in-ground irrigation system adding ease to property maintenance. Ideally located minutes from Hwy 404 & Aurora Rd. Neighbourhood trails connecting to Vandorf Park with baseball diamonds, tennis & pickle ball courts & more. (id:61852)
RE/MAX All-Stars Realty Inc.
109 Norton Avenue
Toronto, Ontario
Looking to live in one of the most sought-after neighborhoods? This beautiful 3-bedroom home offers top-ranked schools, easy access to transportation, and excellent shopping options. The open-concept main living area is perfect for modern living, with two bedrooms upstairs and one on the main floor. The basement features a cozy rec room for extra living space. Outside, enjoy a spacious backyard and patio ideal for entertaining or relaxing. (id:61852)
Century 21 Percy Fulton Ltd.
40 Merigold Street
St. Catharines, Ontario
Welcome to 40 Merigold Street. A beautiful 2 bedroom home located in the heart of St. Catharines. Perfect for the first time home buyer or those looking to downsize. This house is located in a quiet neighborhood just a short walk to the new GO station. Walking distance to downtown St. Catharines where you will find great restaurants and shops. Situated on a large 40 x 158 lot, this property holds the potential for all of your future needs. You could take advantage of this large lot to use the St. Catharines Accessory dwelling unit program. Partially finished basement with 8ft ceilings and bathroom. *For Additional Property Details Click The Brochure Icon Below* (id:61852)
Ici Source Real Asset Services Inc.
Room - 4869 Second Avenue
Niagara Falls, Ontario
ROOM #2 in a Beautifully Renovated from Top to Bottom Home that is ideally situated in a well-established, central Niagara Falls neighborhood. Steps to University of Niagara Falls Canada and GO/VIA/NRT Transit Hub. (id:61852)
Ipro Realty Ltd.
154 Munro Circle
Brantford, Ontario
Must-See Home for Rent! Spacious and bright 4-bedroom, 3.5-bathroom home with approximately 2,500 sq. ft. of living space (Main and Upper Level only) on a premium lot featuring a walk-out to an oversized 92-ft fenced backyard perfect for families, outdoor enjoyment, and entertaining. Located close to parks, trails, schools, and just minutes from Hwy 403 and local amenities. Utilities not included. No pets allowed. Lawn care and gazebo included for your convenience. (id:61852)
Homelife/miracle Realty Ltd
1919 Lakehurst Road
Trent Lakes, Ontario
Have you ever said I don't want to go back to the city , well here's your chance , not to go, buy this property and open up a business. Approximately 2322 Sq Ft Commercial Building in High Traffic location located in Downtown Buckhorn across from Lock 31 for Maximum exposure . Store front popular tourist area with many uses. Hamlet Commercial Zoning Water. View to Main Boat Lock 31, Parking for approximately 20 cars. High Efficient propane Furnace Open all Year Long, Fast growing Community of Buckhorn. Great location for Real Estate Office, Daycare, a bank, laundromat, motor vehicle repair & many more uses. This location has the possibility to be split into two. Pictures are from pervious listing. Please see Schedule Attached for HC Zoning & all uses. L shaped property 1.2 acres, 121.75 ft of frontage. Also there is a road allowance at the back of the property. Prime downtown Buckhorn across from the water. Please note the property next door at 1925 Lakehurst is also up for sale giving you over 242 ft of Hwy commercial in downtown Buckhorn across the road from Buckhorn lake at lock 31. (id:61852)
RE/MAX Realty Services Inc.
22 Mercer Avenue
Brantford, Ontario
This stunning detached home in West Brant is a true gem, set on a deep lot and maintained in pristine condition. The double-door entry opens to a warm and inviting atmosphere. The main level showcases a bright, open-concept kitchen, dining, and living area, illuminated by three large windows. A grand family room with soaring 13-foot ceilings and twin-door balconies adds a touch of luxury. The spacious primary bedroom features a walk-in closet and a 5-piece ensuite, while two additional bedrooms, a convenient second-floor laundry room, and direct garage access enhance everyday comfort. Outside, the fully fenced, extra-deep backyard and balcony provide plenty of outdoor living space, complemented by a 2-car garage offering storage and convenience. This rental is for upper level unit, Basement is not included in this rent. (id:61852)
Pontis Realty Inc.
105 Milroy Drive
Peterborough North, Ontario
The Custom-Built Bright & Spacious 3 +2 Br home offers comfort, style and space for the whole family* 1500sqft above grade plus finished basement *The Bright and Spacious, Open-concept Living, Dining and Kitchen Area*Newer Ss Appliances *a cozy Gas Fireplace and breathtaking city views* The Luxury Primary Bedroom Features a Beautiful Ensuite W/ a Walk-in Glass Shower * 2 Good Size Bedrooms on Main Flr , both has big closets* Main Flr Laundry Room Provides the Convenience* The Lower level provides even more versatility, with two additional bedrooms, an office, and a spacious family room -perfect for entertaining- complete with a wet bar and a second gas fireplace* Gleaming hardwood floors and elegant stone countertops run throughout the home, adding warmth and sophistication* Ideally located near shopping, schools, and transit, this stunning home is move-in ready and waiting for you to create lasting memories* Some rooms are virtual staging. (id:61852)
Real One Realty Inc.
1276 Swan Street
North Dumfries, Ontario
Welcome to 1276 Swan Street a rare opportunity to own a character-filled bungalow on one of Ayrs most scenic streets. This thoughtfully designed 3-bedroom, 3-bath home offers 1,900 sq. ft. of main floor living space, with an additional 700 sq. ft. of finished walk-out basement all nestled on a double-wide lot backing onto environmentally protected greenspace and the peaceful Nith River. Set on over one-half of an acre, the outdoor space is a private retreat. Enjoy the serenity of a cascading waterfall flowing into a tranquil pond, gather around the fire pit under the stars, or stroll through lush perennial gardens and a thriving vegetable patch. An upper deck with a covered gazebo overlooks this picturesque setting perfect for entertaining or simply unwinding. Inside, the layout blends timeless charm with modern utility. The main floor features a warm, inviting living and dining area with century-old accents including hand-hewn pine floors, along with a spacious kitchen and oversized walk-in pantry. A dedicated home office and a smart separation between the entertaining wing and the private bedroom area provide flexibility and function. The lower level adds significant value with a bright third bedroom, a modern 3-piece bath with walk-in glass shower, a second office area, and a spacious family room that opens to a lower patio. There's also a large workshop space and a second rear walk-out for easy access. Additional highlights include main floor laundry, ample storage, and parking for up to six vehicles. Located just a short walk to Ayrs charming downtown, you're close to schools, parks, libraries, arenas, and quick access to Highway 401 with Kitchener, Cambridge, Paris, and Woodstock all within 20 minutes. This is more than just a home it's a lifestyle defined by peace, privacy, and community. Come experience it for yourself. (id:61852)
Shaw Realty Group Inc.
1014 - 4055 Parkside Village Drive
Mississauga, Ontario
Luxury One Br + Den Condo Unit in the Vibrant Parkside Village Community! 9 Ft Ceiling, High End Finishes with Intergrated Stainless Steel Kitchen Appls. Open Concept Layout with Modern Style Decor. Fl To Ceiling Windows. Den Makes A Perfect Home Office. Steps To Square One, Bus Terminal, Sheridan College, Civic Centre, Central Library and More. Min Drive To Hwy 403. (id:61852)
Aimhome Realty Inc.
