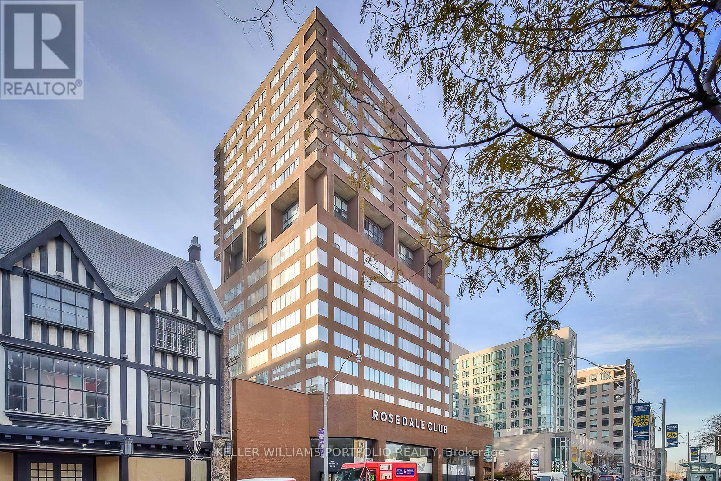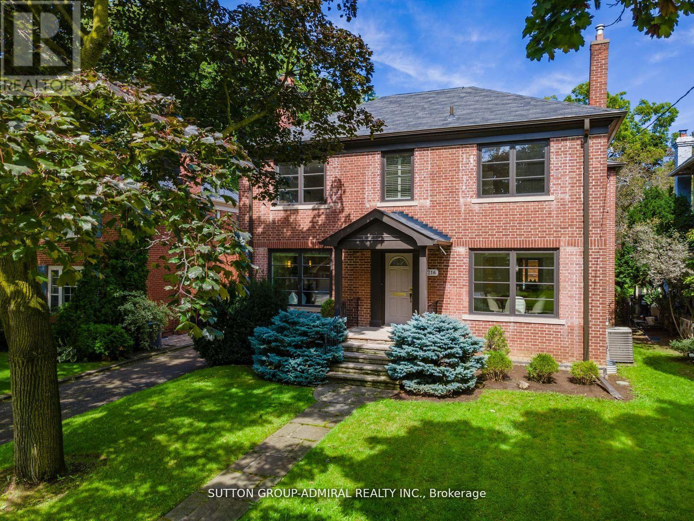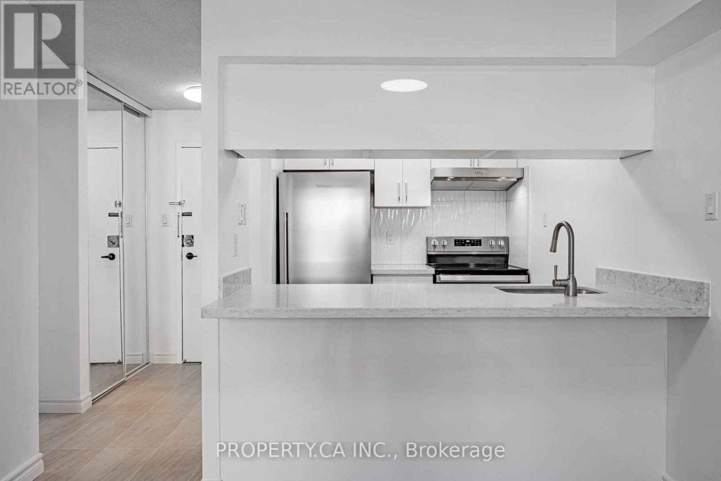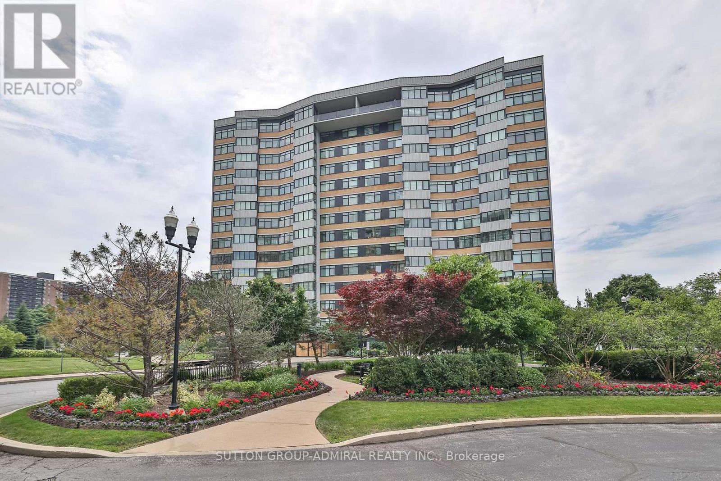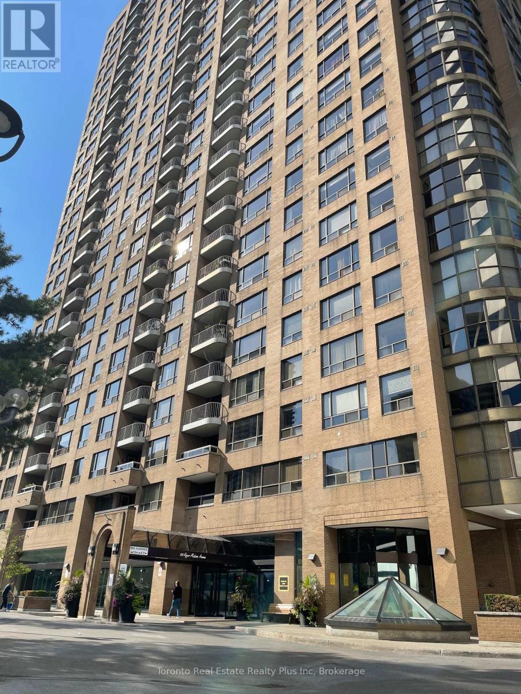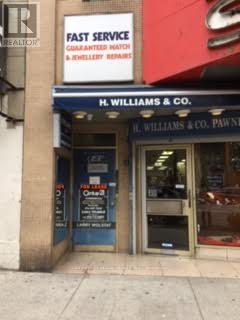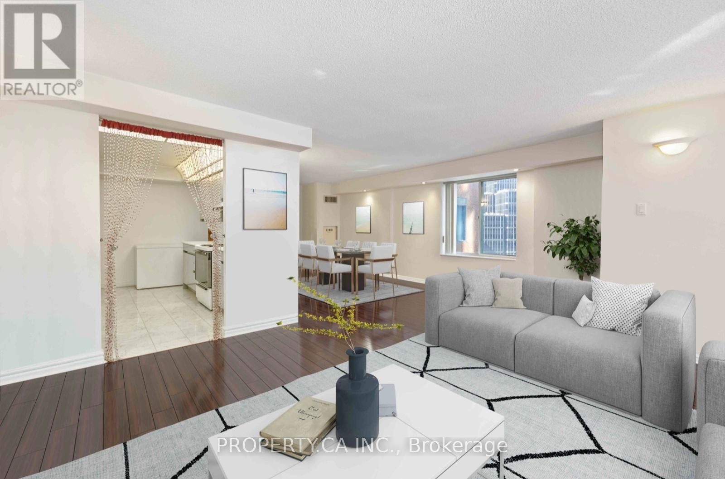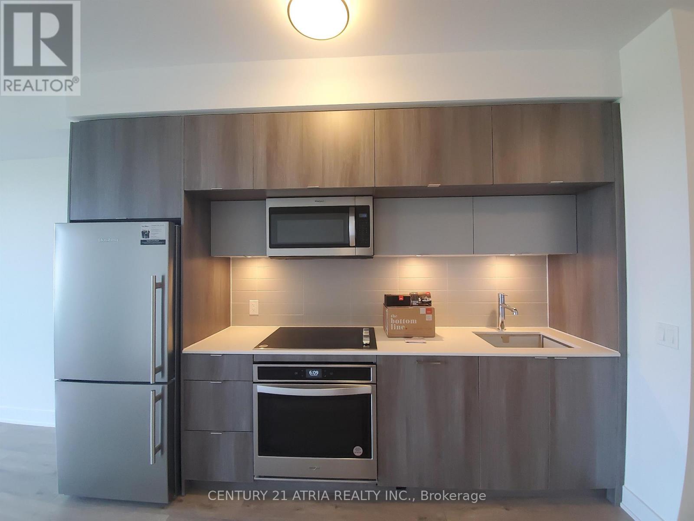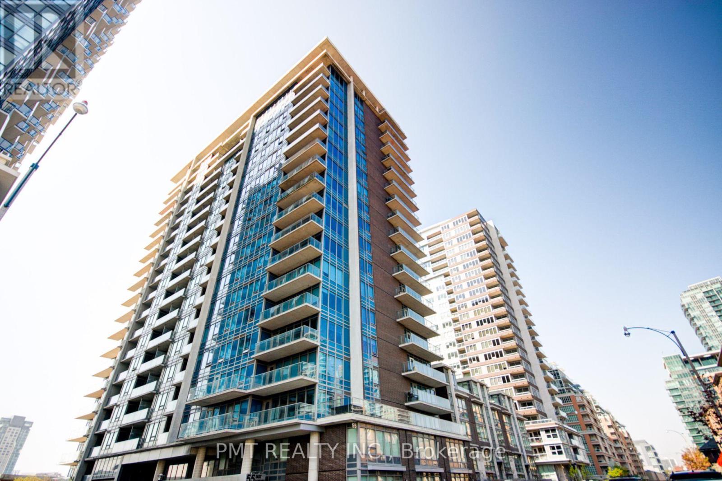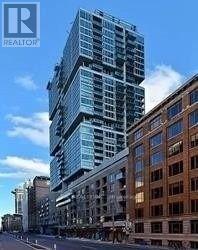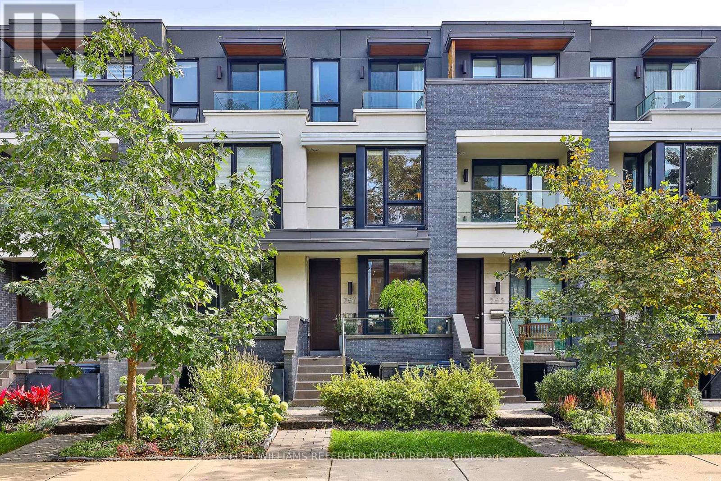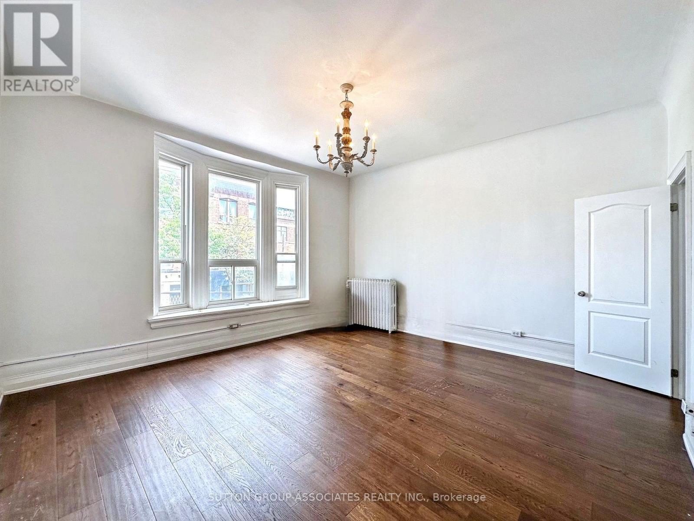1704 - 914 Yonge Street
Toronto, Ontario
1 Bedroom condo at a Convenient Location Steps To Bloor & Rosedale Subway Station, Rosedale Valley, Summerhill & Yorkville Boutiques, Shopping, Cafes, Restaurants & Nightlife. Steps To U Of T, Parks And Much More! (id:61852)
Keller Williams Portfolio Realty
216 Glencairn Avenue
Toronto, Ontario
Welcome to your new home! This grand prime Lytton Park residence sits on a 50'x174' deep lot and combines family living with upscale entertaining. Enjoy a saltwater pool, spacious living areas, and a kitchen with a butlers pantry. The great room features vaulted ceilings and wrap-around windows. The main floor, with newly renovated hardwood floors, pot lights, wine cellar room, and fresh paint, includes a private office or potential fourth bedroom. The second floor showcases updated flooring and spa-like bathrooms. The lower level offers extra living space and expansion potential. With a private driveway, double garage, and a picturesque tree-lined street, this property offers endless possibilities to enjoy or make your own! **EXTRAS** Steps to Yonge St. Top-tier restaurants, cafes, parks, North Toronto Tennis Club & and excellent schools like Havergal, John Ross & more. (id:61852)
Sutton Group-Admiral Realty Inc.
807 - 120 St Patrick Street
Toronto, Ontario
Luxurious FULLY FURNISHED WITH ALL UTILITIES AND INTERNET INCLUDED. Open concept floor plan with East exposure to natural light. Modern kitchen with stone counter top. Close to U of T, Shopping, Entertainment. Public Transit at Doorstep. (id:61852)
Property.ca Inc.
104 - 90 Fisherville Road
Toronto, Ontario
**Fully Renovated Designer Suite** $$$ spent top to bottom** Very Spacious Large Condo W/ Amazing Layout & Sunny South View** New Floors, Crown Moulding, Pot Lights, Smooth Ceilings Throughout** Custom Kitchen W/ Top Of The Line Appliances & Quartz Countertops** Stunning Bathrooms, New Vanities & Showers** Large Renovated Bathrooms** Fully Re-Wired and Ne Electric Panel** New AC Fan Motors &Whisper Quiet Bathroom Fans** Parking & Locker Included** Building Has Been Just Updated. Foyer, Gym & Hallways Completely Redone** (id:61852)
Sutton Group-Admiral Realty Inc.
1905 - 100 Upper Madison Avenue
Toronto, Ontario
Beautiful and Large (1000+ sq ft) 2 Bedroom and 2 Bathroom At DesirableYonge/Sheppard. Sunlight-Filled With Clear and Gorgeous Views. Spacious Layout andLovingly Renovated by the Owner. Direct Access to Subway and Steps from Groceries,Restaurants, and Parks. All Inclusive Utilities Including Internet and Cable TV! ParkingSpace with Electric Charger and Locker. Pool, Squash Court, Fitness Centre, and More! AMust See For Anyone Looking For A Home. (id:61852)
Toronto Real Estate Realty Plus Inc
3 - 145 1/2 Church Street
Toronto, Ontario
Perfect for a small start-up business, low rental rate . Second floor offices located just steps from Queen Street East close toYonge Street. and near amentities. EARLY Termination Clause included in all offers. (id:61852)
Century 21 Regal Realty Inc.
1109 - 33 University Avenue
Toronto, Ontario
A true downtown address with unrivalled connectivity to transit, business, and entertainment. This two-storey residence spans 2,718 square feet across two full levels, delivering the comfort and presence of a home within a landmark Financial District building. The flexible layout offers two spacious bedrooms, three bathrooms, and three additional dens that can adapt as guest suites, offices, or personal gyms. Dual entrances enhance privacy and functionality, creating a unique opportunity for multi-dimensional living. The primary suite includes a walk-in closet, spa-inspired ensuite, and an adjoining solarium with northwest views. Expansive principal rooms provide space to entertain or relax, complemented by abundant natural light. Two owned parking spaces and a large ensuite locker add everyday convenience. Monthly condo fees cover all major utilities and parking, giving you one predictable cost in the downtown core. Residents enjoy concierge service, a fitness centre, a rooftop terrace with BBQs, and elegant entertaining spaces. With access to the PATH Network and steps to Union Station, St.Andrew Station, Bay Street, and Torontos best dining and cultural venues, this residence offers scale, flexibility, and connectivity rarely available in the Financial District. (id:61852)
Property.ca Inc.
2823 - 585 Bloor Street E
Toronto, Ontario
*PARKING & LOCKER Included* This Luxury 2 Bedroom And 2 Full Bathroom Condo Suite Offers 916 Square Feet Of Open Living Space. Located On The 28TH Floor, Enjoy Your Views From A Spacious And Private Balcony. This Suite Comes Fully Equipped With Energy Efficient 5-Star Modern Appliances, Integrated Dishwasher, Contemporary Soft Close Cabinetry, Ensuite Laundry. (id:61852)
Century 21 Atria Realty Inc.
906 - 55 East Liberty Street
Toronto, Ontario
Welcome to Liberty Towers at 55 East Liberty St #906 a bright and spacious condo in the heart of one of Toronto's most energetic neighbourhoods! This thoughtfully designed suite boasts an open-concept layout with floor-to-ceiling windows, sleek modern finishes, and a private balcony perfect for unwinding while enjoying city views. The gourmet kitchen features full-sized appliances, granite countertops, and ample storage, seamlessly flowing into the living space for easy entertaining. Residents of Liberty Towers enjoy first-class amenities, including a fitness centre, indoor pool, rooftop terrace, party room, and 24-hour concierge. Step outside and experience the vibrant Liberty Village lifestyle cafés, restaurants, boutiques, and nightlife are just steps away. You're also minutes from BMO Field, the waterfront trails, Exhibition Place, and King West. With TTC, GO Transit, and quick access to the Gardiner right at your doorstep, this is downtown living at its most connected and convenient. (id:61852)
Pmt Realty Inc.
1009 - 199 Richmond Street W
Toronto, Ontario
Bright And Spacious D 2 Bedroom 2 Baths Corner Unit For Lease On Richmond St. One Underground Parking Spot Included. Amazing North West City View. Functional Layout, 2 Full Baths, Great Room Sizes Both Bedrooms. Upscale Building & Chic Amenities & Wonderful Management. Enjoy Fully Equipped Gym, Party Lounge, Yoga Room & Roof Top Terrace. (id:61852)
Jdl Realty Inc.
267 Roxton Road
Toronto, Ontario
This modern townhome offers a thoughtfully designed layout ideal for both everyday living and entertaining. The chef-inspired kitchen, complete with premium appliances, blends style and function seamlessly, while the main floor powder room and custom built-ins add convenience and character. The full-floor primary suite serves as a private retreat, featuring dual walk-in closets, a spa-like ensuite, and a private balcony perfect for unwinding in comfort and style.The versatile lower level includes a self-contained suite with its own kitchen and walkout, ideal for guests, extended family, or private living quarters. Located just steps from the energy of College Street, this home combines contemporary design with an unbeatable urban lifestyle. (id:61852)
Keller Williams Referred Urban Realty
Upper - 591 College Street
Toronto, Ontario
All Inclusive Utilities + Internet! Prime Little Italy Location. Ready To Move In! Walking Distance To U Of T, Kensington Market, Chinatown, Western Hospital & Shops/Restaurants On College St. Newly Renovated, Airy And Spacious, 2 Bedroom, New Kitchen & Bathroom, Windows Throughout. TTC Right At Your Doorstep. Short Bus Ride To Bathurst Station. (id:61852)
Sutton Group-Associates Realty Inc.
