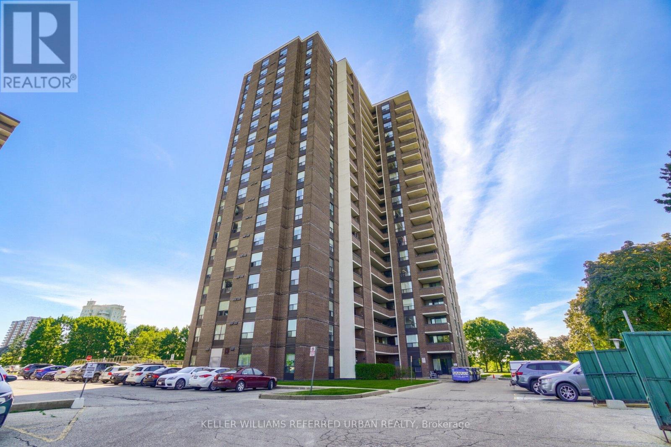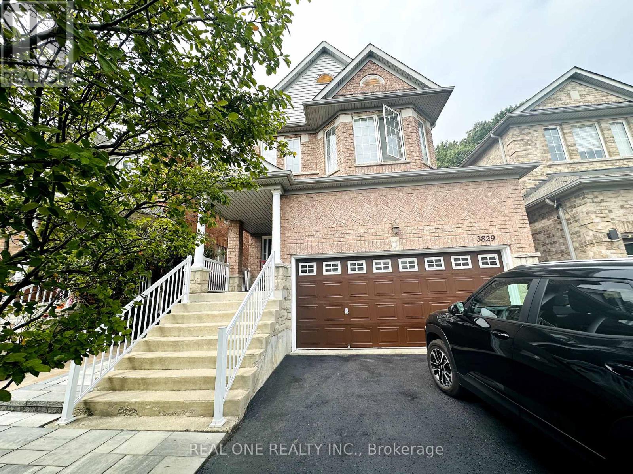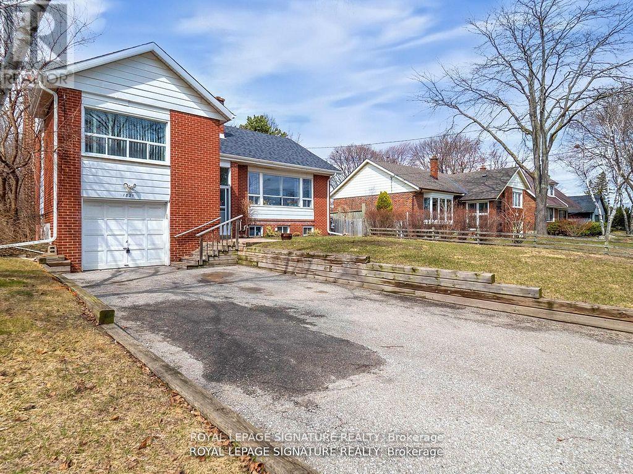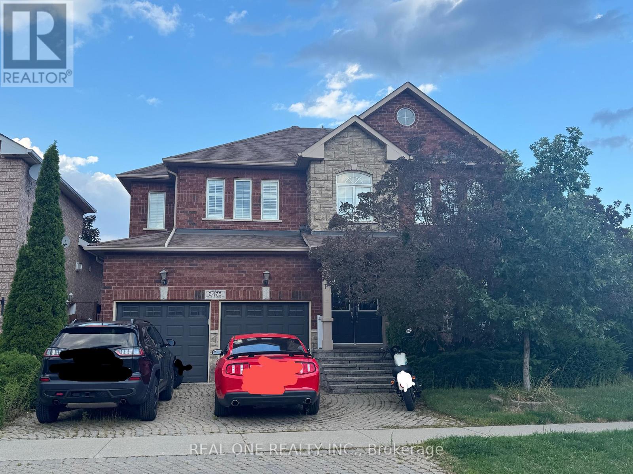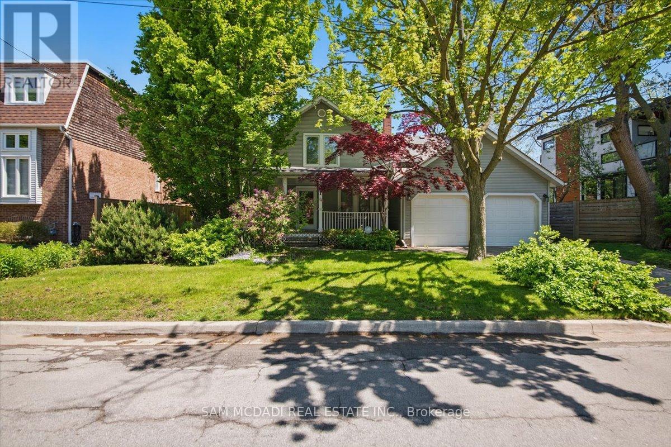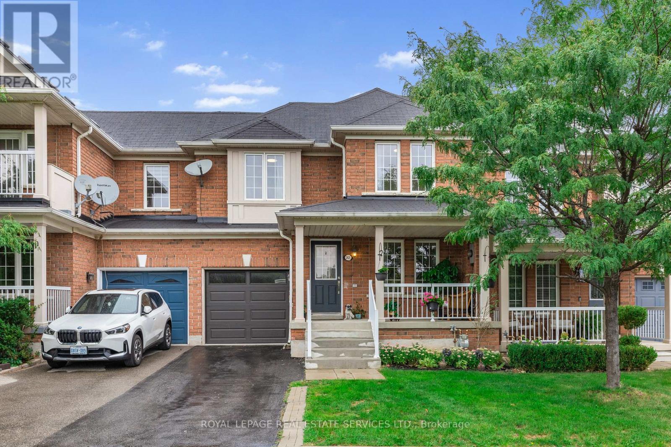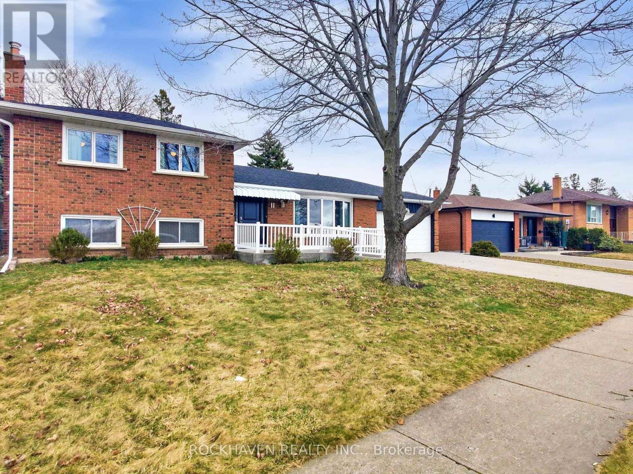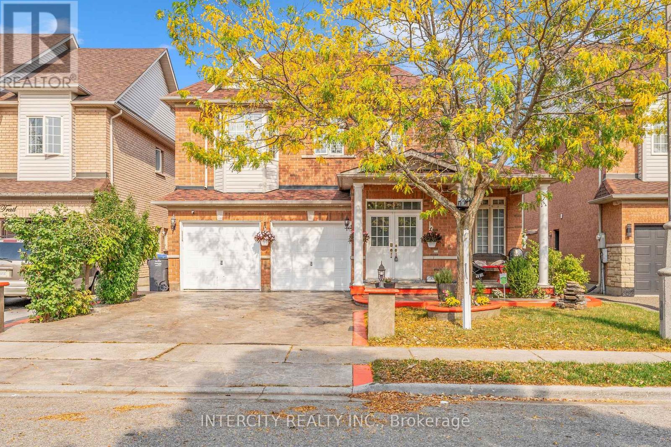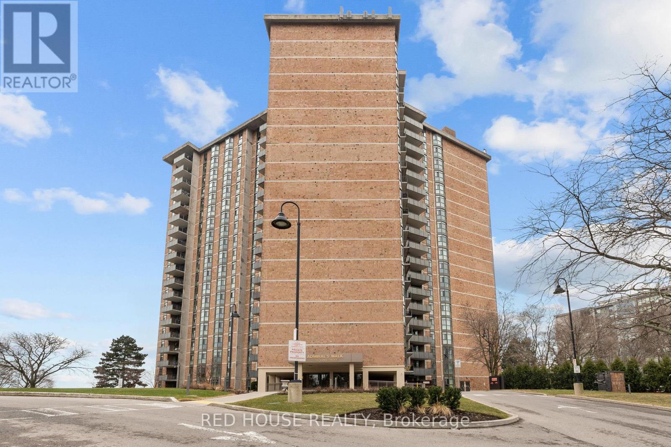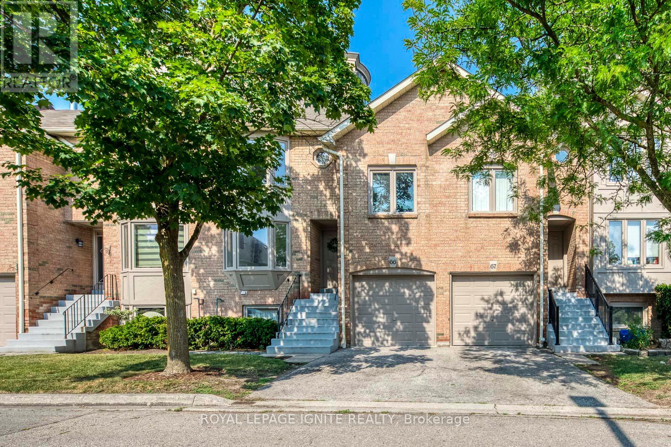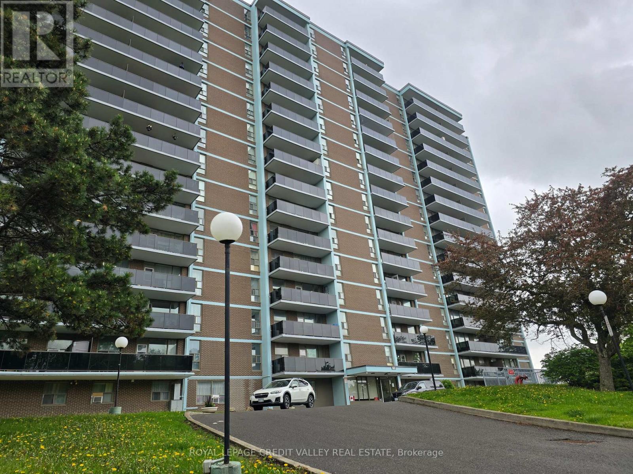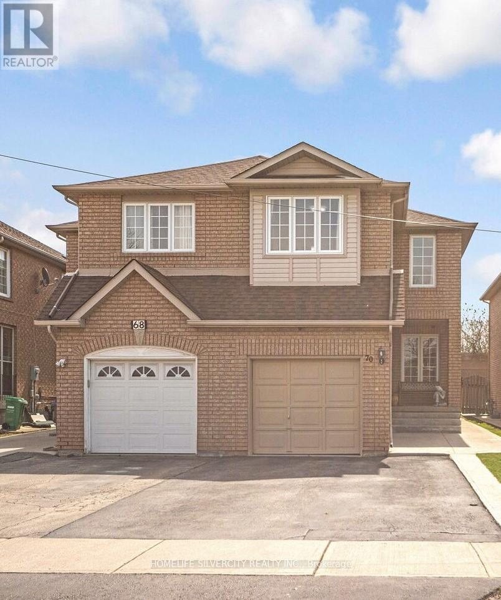404 - 1515 Lakeshore Road E
Mississauga, Ontario
Welcome to 1515 Lakeshore Road East, a spacious 3-bedroom, 2-bathroom condo offering 1,310 sq' of comfortable living. This suite features an unobstructed south-west views, filling the home with natural light throughout the day. The well-designed layout includes a generous living and dining area, a functional kitchen with ample storage, and three large bedrooms, ideal for families, professionals, or those seeking extra space for a home office. The primary bedroom features a private ensuite, while the additional bedrooms share a full second bath. Located just steps from Lakeview Golf Course, Lake Ontario, parks, and transit, this condo provides convenient access to major highways and Port Credits shops and restaurants. (id:61852)
Keller Williams Referred Urban Realty
3829 Quiet Creek Drive
Mississauga, Ontario
Gorgeous And Bright 4 Bdrm Home Backs Onto Ravine. Close To Erin Mills Town Centre Shopping, Schools, Hospital, Parks. Easy To Access Hwy.**Backs On To Ravine** Lots Of Upgrade, Basement Last-Year Renovated.Easy Showing. Extras: Elfs, Fridge, Stove, B/I Dishwasher, Washer, Dryer. Central Air, R/I Central Vac, Window Coverings. Gas Fireplace,Garage Door Opener. Huge Master Bedroom With Seperate Shower Stall + Large Size Soaker Tub. Laundry On Second Floor. (id:61852)
Real One Realty Inc.
1821 Christopher Road
Mississauga, Ontario
Nestled in the highly sought-after neighborhood of Clarkson, this stunning and extensively renovated side-split home sits on a 63' x 137' builders lot, offering exceptional potential for builders, investors, and families. Renovated in 2018 and immaculately maintained, this home blends contemporary elegance with inviting warmth. The sun-filled main level features an open-concept living and dining area leading to a modern kitchen with granite countertops, stainless steel appliances, porcelain-tiled flooring, and a spacious center island overlooking the private backyard. A beautifully updated four-piece bathroom and a desirable main-floor primary bedroom complete this level. Upstairs, two bright and spacious bedrooms with large windows offer comfort and serenity. This homes prime location is perfect for families, with access to top-rated schools Whiteoaks (PS), Hillcrest (MS), and the highly regarded Lorne Park (SS). Commuters will appreciate its proximity to Clarkson GO, QEW/403 highways, and major shopping within a 2 km radius. With pot lights throughout and an impeccably maintained interior, this property is a rare opportunity for those seeking a move-in-ready home in one of Clarkson's most desirable communities. There might be option available to rent the entire property as well. (id:61852)
Royal LePage Signature Realty
2475 Cedar Meadow Lane E
Oakville, Ontario
This beautifully upgraded, carpet-free residence offers over 3,000 sqft of finished living space, including a fully finished basement. Featuring 9-ft ceilings, hardwood throughout the main floor, and elegant details such as crown moulding, pot lights, and California shutters.The spacious eat-in kitchen boasts a breakfast bar, stone backsplash, granite counters, and stainless steel appliances, with a walkout to the backyard patio. The lower level is complete with a large recreation room, office, bedroom, and a 3-pc bath perfect for family living or guests. Step outside to the fully fenced yard with an hot tub. Prime location close to shopping, schools, major highways, and the GO station. (id:61852)
Real One Realty Inc.
81 Chisholm Street
Oakville, Ontario
Just steps to downtown Oakville while still having the feel of the Muskoka's. Welcome to 81 Chisholm St, a beautifully updated detached home available for lease in one of Oakville's most sought-after neighborhoods. This spacious 3-bedroom, 3-bathroom home combines modern convenience with classic charm, making it an ideal space for families or professionals. The main floor offers an formal living and dining area with large windows that flood the space with natural light, perfect for entertaining or relaxing. The updated kitchen features stainless steel appliances, gas range, a breakfast bar, and plenty of cabinet space, making it both functional and stylish. The home boasts three generously sized bedrooms, all with ample closet space. Two full bathrooms provide sleek, modern finishes to complement the overall aesthetic of the home. Step outside into the private, fenced-in backyard an ideal spot for enjoying the outdoors or hosting a barbecue with friends and family. The home also includes a private driveway with parking for 4 vehicles, offering plenty of convenience. Located just minutes from downtown Oakville, this property provides easy access to local shops, restaurants, and schools, as well as the Oakville GO Station for quick commuting to Toronto. Outdoor enthusiasts will love the proximity to parks, trails, and the waterfront. This charming home is available for lease and is the perfect place to enjoy the comfort of Oakville living. Don't miss out on this fantastic opportunity! (id:61852)
Sam Mcdadi Real Estate Inc.
2425 Postmaster Drive
Oakville, Ontario
Step into this beautiful townhome located in a convenient and highly sought-after Westmount. With over 2000 sq ft of finished living space, this home features 3+1 bedrooms, 3+1 bathrooms, with a finished basement. This gorgeous home features a white open concept kitchen with brand new stainless steel appliances (except the dishwasher), quartz countertop/backsplash, and ample storage. This lovely kitchen overlooks the cozy and spacious living/dining area. Up the stairs to 3 well-appointed bedrooms plus a den that works great as a home office! The primary suite features a large walk-in closet and spa-like ensuite with a separate shower and soaker tub. The finished basement provides an additional bedroom, full bathroom, rec room, and the laundry room. This home features convenient direct entry from the garage to the home and a door connecting the garage to the large backyard. The driveway with no sidewalk parks 2 cars. This home is located right around the corner from Emily Carr Public School as well as walking distance to multiple high schools. The neighbourhood also features many parks and trails. Less than 5 minutes to Oakville Trafalgar Memorial Hospital, two large plazas with every convenience and only minutes to major highways. What's not to like? (id:61852)
Royal LePage Real Estate Services Ltd.
11 Meadowland Gate
Brampton, Ontario
Well maintained spacious 3+1 bedroom 4 level sidesplit. Hardwood floors in living room and upper levelbedrooms.Patio door walkout from kitchen to private oversize covered patio. Great for relaxing orentertaining. Large lower level rec room/family room with wet bar electric fireplace 3 piece bathroom andwalk out to large fully fenced back yard. additional rec room, bedroom and 2 piece bath on the lowest level.Perfect setup for large or extended family. Double car garage. Concrete driveway. Newer air conditionerand roof shingles. Close proximity to schools and shopping. (id:61852)
Rockhaven Realty Inc.
7 Pika Trail
Brampton, Ontario
Welcome to this spacious 4-bedroom home, perfect for family living! With No carpet throughout, this home offers easy maintenance and a clean, modern look. Hardwood floor thru-out main floor & hallway. Oak stairs with Upgraded Oak pickets, huge Living & dining room, formal family with cornes gas fireplace. Large eat-in kitchen brand with granite counter area and walkout to deck. Enjoy plenty of natural light thanks to the large windows and open layout. The property boasts a stunning patterned concrete driveway, adding great curb appeal. The legal 2-bedroom basement suite is perfect for additional rental income or extended family living. Don't miss the opportunity to own this versatile and stylish home! 9 Ft ceilings, pattern concrete driveway with decorative pillars, sidewalk and front porch. Tastefully landscaped. Lots of Pot-lights. Main Floor Laundry. No Carpet and Much More! Laundry provision available in basement. (id:61852)
Intercity Realty Inc.
809 - 5250 Lakeshore Road
Burlington, Ontario
This is not your traditional shoebox condo! Offering 1381 square feet of thoughtfully laid-out living space, this 2-bedroom, suite is a rare opportunity in one of Burlington's most desirable waterfront communities. Enjoy the comfort of expansive principal rooms, a full-sized kitchen with breakfast area, and a sun-drenched living and dining space perfect for entertaining or simply stretching out in style. The oversized bedrooms offer generous closet space, and the versatile second bedroom can double as a home office or den. Whether you're sipping your morning coffee on the private balcony or winding down with escapement views at sunset, strolling by the water, or taking advantage of the buildings amenities this Condo, delivers the perfect blend of space, location, and lifestyle. Located steps from the lake, parks, trails, shopping, and transit this is the condo you've been waiting for. (id:61852)
Red House Realty
66 - 4635 Regents Terrace
Mississauga, Ontario
Beautiful spacious 3+1 bedroom townhome with walk-out basement. Prestigous Tree-Lined, Park-Like Townhouse Setting. Two Walkouts To Bbq Deck And Patio Backing On To Ravine. Minutes Square One, Restaurants, Shopping. Outdoor Pool, Kingsbridge Common Park With Baseball Diamond, Soccer Field And Children's Play Area. Gourmet Kitchen With Bay Window. Sunken Living Room. Basement Adds 740 Sq Ft. Tranquil Setting With No Through Traffic, Well managed Landscaped Complex, Ideal For Family Living! Easy Access To 403 And 401. (id:61852)
Royal LePage Ignite Realty
1705 - 235 Grandravine Drive
Toronto, Ontario
Large unit on the upper level with beautiful views. This 2 bedrooms, 1 bathroom in a Co-ownership building is Ideal for downsizers , or investment. Well maintained building with all new balconies. Updated kitchen and bath. Transit at your doorstep, shopping plaza close by. Quiet and convenient location. The maintenance fee of only 609.30 covers ALL utilities and property tax. (Furnitures are also available). 30% downpayment required for mortgage. (id:61852)
Royal LePage Credit Valley Real Estate
70 Tumbleweed Trail
Brampton, Ontario
Well-kept semi-detach house with separate family room. Minutes to the Library, Sheridan College, Nanaksar Gurdwara and Hwy 407 and 410. Newly Painted House. Concrete work around the house and backyard (id:61852)
Homelife Silvercity Realty Inc.
