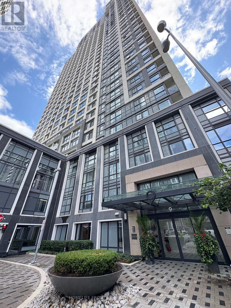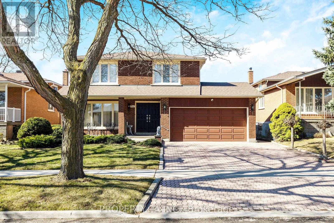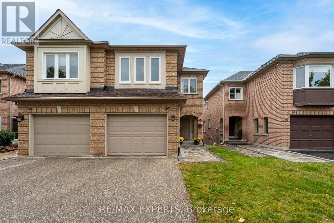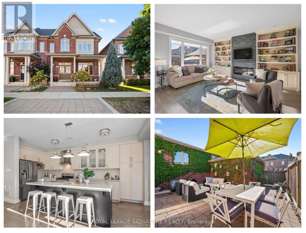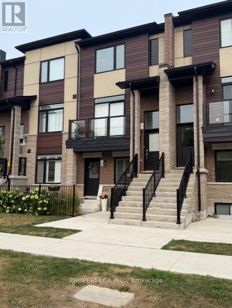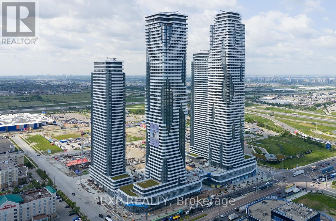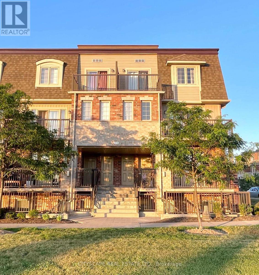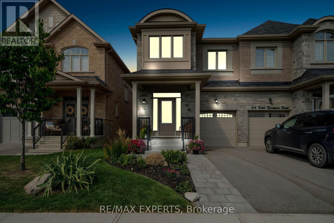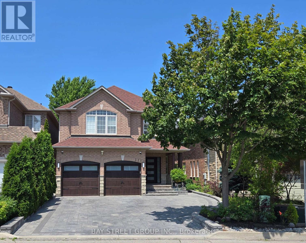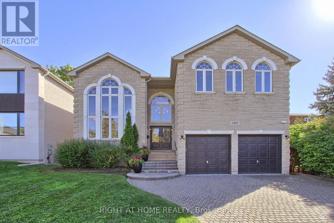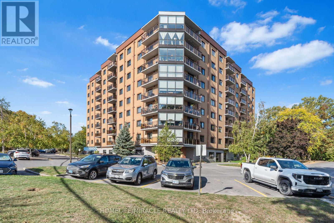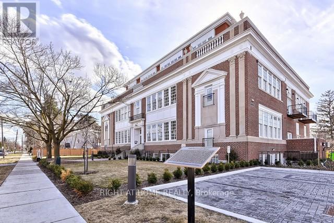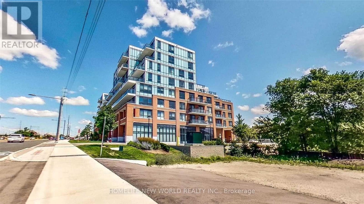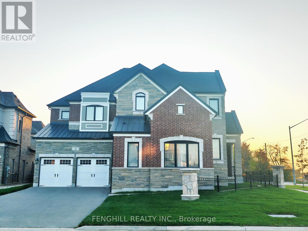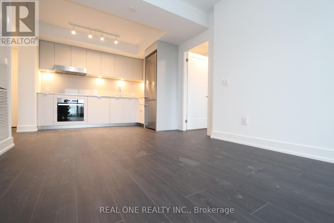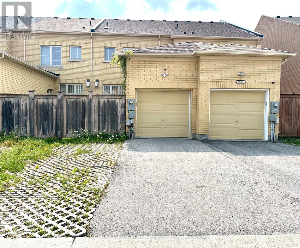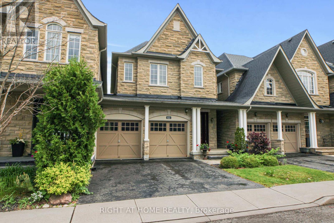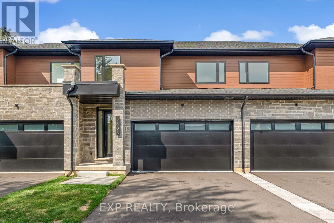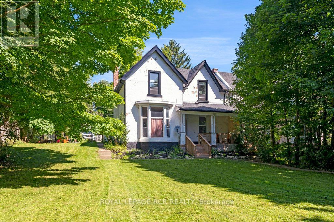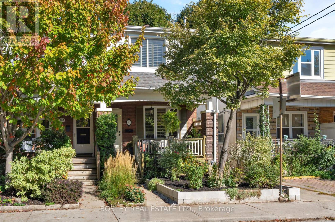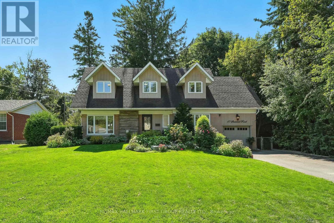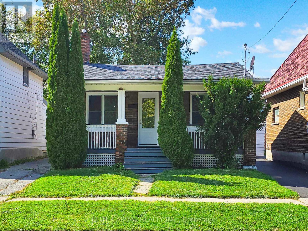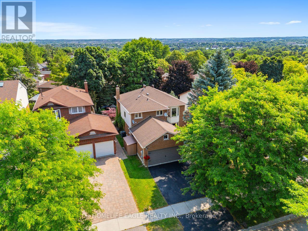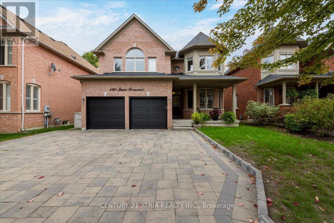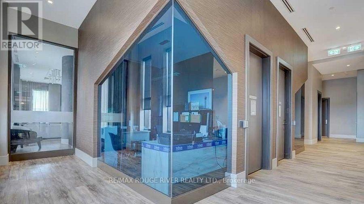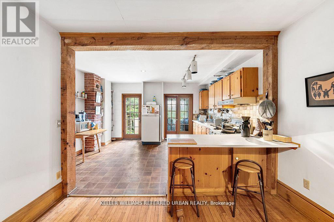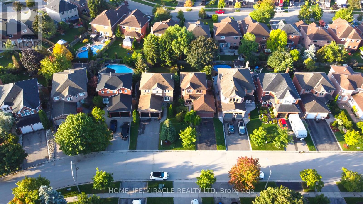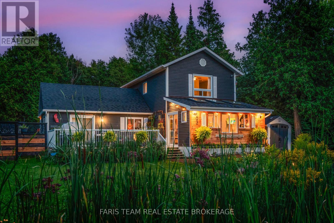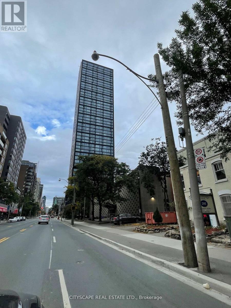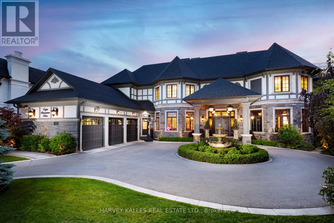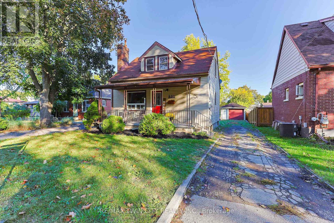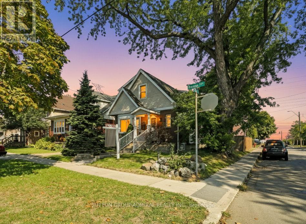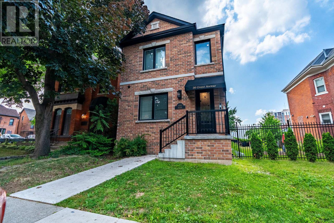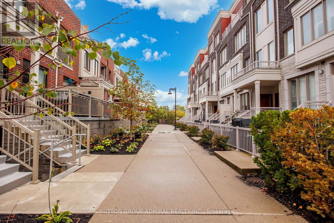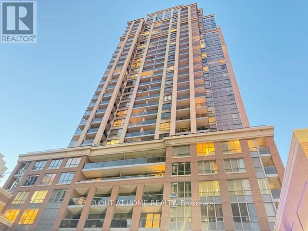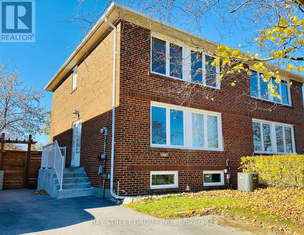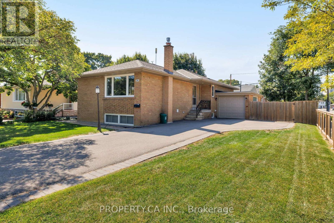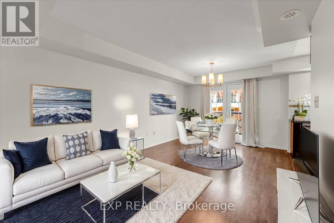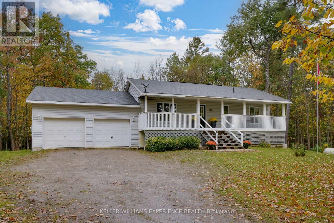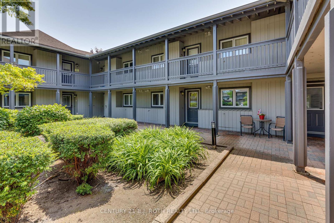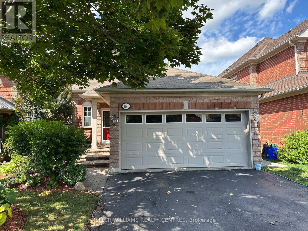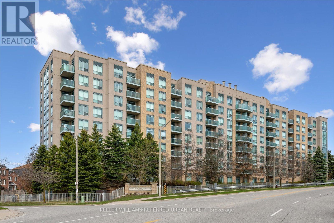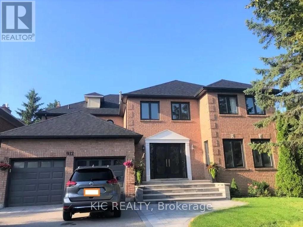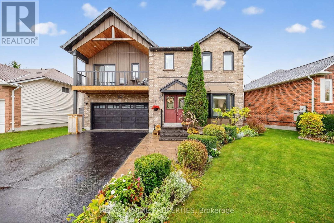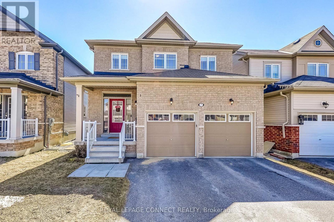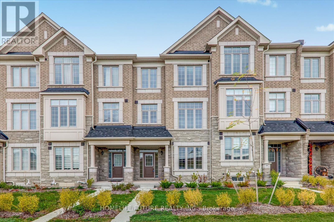3219 - 9 Mabelle Avenue
Toronto, Ontario
Welcome to Bloor vista at Islington Terrace by Tridel, a thoughtfully designed community in Etobicoke's Islington City Centre. This bright and thoughtfully designed 2-bedroom, 2-bathroom suite offer s a functional split-bedroom layout with open-concept living, sleek finishes, and full-size stainless steel appliances. The primary bedroom includes a 4-piece ensuite and generous closet space, while the second bedroom is perfect for guests or a home office. Enjoy unobstructed city views, a sun-filled interior, and your own private parking and locker. Live just steps from Islington Subway Station, Bloor West shops, restaurants, and major commuter routes, with seamless access to major highways, Pearson Airport, and downtown Toronto. Indulge in world-class amenities including a stunning rooftop terrace with BBQs, indoor pool, full size basketball court, gym, sauna, party room, and 24/7 concierge. (id:61852)
Homelife Frontier Realty Inc.
3441 Charmaine Heights
Mississauga, Ontario
Welcome to 3441 Charmaine Heights an exceptional home nestled in the vibrant and sought-after Mississauga Valleys neighbourhood! Never before seen on the market, this property offers 4 spacious bedrooms, 3 bathrooms, and 2,348 square feet of above-ground living space. Set on a generous 50x120-foot lot, it combines comfort and convenience in a prime location! Inside this home, you'll enjoy bright, spacious rooms featuring hardwood floors throughout. The sunroom provides the perfect space to relax and enjoy the outdoors all year round. The finished basement, complete with a separate entrance and rough-in for an additional bathroom, offers incredible potential for an in-law suite or additional living space. The Mississauga Valley area is known for its friendly community, lush green spaces, and family-oriented atmosphere. Just steps away, you'll find a variety of parks, walking trails, and recreational facilities, perfect for outdoor enthusiasts. With convenient access to major highways, schools, public transit, shopping centers, and dining options, everything you need is right at your doorstep. With updates, including a new roof (2021), furnace (2016), and A/C (2012). Don't miss out - make 3441 Charmaine Heights your forever home today! (id:61852)
Forest Hill Real Estate Inc.
Property.ca Inc.
157 Primeau Drive
Aurora, Ontario
Welcome to this beautifully maintained home in the desirable Aurora Grove community! Offering approximately 2,023 sq. ft. of living space, this residence showcases true pride of ownership with thousands spent on quality upgrades throughout the years. Enjoy a bright, family-sized kitchen, a cozy three-sided fireplace, and a walk-out from the family room to a spacious composite deck - perfect for morning coffee or summer barbecues. The finished walk-out basement extends your entertaining space, opening onto beautiful interlocking and a lower deck, ideal for hosting gatherings with friends and family. Inside, relax in the updated family room featuring a custom media wall, and unwind in the large primary bedroom with spa-inspired ensuite and custom closets. Major updates include a new kitchen, flooring, and main floor washroom (2018), all new windows including garage doors (2020), front and back interlock, deck, and stone-covered landing(2021), renovated upstairs bathrooms (2022), and a custom built-in TV unit with full-housepaint refresh (2025) . Additional features include custom closets in all bedrooms (2014) and furnace and roof re-shingled (2015).Convenient direct garage access from the hallway adds everyday functionality. Situated close to top-rated schools, parks, trails, and amenities, this move-in ready gem perfectly blends comfort, style, and location - the ideal family home in the heart of Aurora Grove! (id:61852)
RE/MAX Experts
116 Barons Street
Vaughan, Ontario
Step into the perfect blend of elegance and functionality at 116 Barons St, Kleinburga beautifully crafted 5 bed, 4 bath, semi-detached home offering over 2,390 sq ft of above-grade living space. Thoughtfully designed with countless upgrades, this home features laminate hardwood flooring, soaring ceilings, and abundant natural light. The main level is ideal for entertaining and everyday living, offering a feature dining room for gatherings, a convenient powder room, and an open-concept kitchen & living room. This dream kitchen with quartz countertops, stainless steel appliances and large island with seating flows seamlessly into the family-style living room with a gas fireplace and built-in bookshelves. A home office nook and a mudroom with backyard access adds practicality. The second level includes a bright primary suite with 4-piece ensuite, plus two additional bedrooms sharing a modern 4-piece bath. The rare third level is a true retreat featuring two more bedrooms, a 3-piece bath, and a walk-out balcony where you can unwind and enjoy the view. Outside, a walkout to a private courtyard patio extends your living space, while the unfinished lower level provides future customization potential. With a 2 car garage and 1 car driveway pad parking, this property offers a lifestyle of comfort, convenience, and luxury. (id:61852)
Royal LePage Signature Realty
9 - 590 North Service Road
Hamilton, Ontario
This brand new, never lived in stunning stacked townhouse, is located in the lakefront community of Fifty Point. It offers beautiful views of Lake Ontario which is steps away. Inside you will find a beautiful layout with ample natural light, a modern main level offers a dining room, kitchen and living room area equipped with upgraded lighting, countertops and appliances. Upstairs you will find two large bedrooms with large windows and ample storage space. A powder room on the main level and two full bathrooms upstairs offers convenience for tenants and guests. The laundry is located upstairs for easy access. This amazing home comes equipped with two parking spots, including a single wide private driveway and garage with inside entry. Located close to amenities including shopping centers, grocery stores, Costco and has convenient highway access making commuting a breeze. (id:61852)
Forest Hill Real Estate Inc.
4501 - 28 Interchange Way
Vaughan, Ontario
Brand new Festival Condos! Modern 1-bedroom, 1-bathroom unit (approx. 497 sq. ft.) offers a thoughtfully designed open-concept layout with a stylish kitchen featuring built-in stainless steel appliances, quartz countertop, and ensuite laundry. Enjoy abundant natural light and breathtaking city views from the higher floor and large private balcony. Residents will appreciate living in the heart of Vaughan Metropolitan Centre - a vibrant and dynamic urban hub. Everyday conveniences are just steps away, with entertainment venues, fitness centres, retail shops, restaurants, and more nearby. Landmarks such as Cineplex, Costco, IKEA, Dave & Busters, and a wide variety of eateries are within easy reach. Commuting is effortless with TTC subway access within walking distance. Popular attractions like Canadas Wonderland and Vaughan Mills Shopping Centre are only a short drive away. (id:61852)
Exp Realty
C - 1676 Fischer Hallman Road
Kitchener, Ontario
Bright & Spacious 2-Bedroom Condo Townhouse for Lease Prime Location! Welcome to this well-kept and spacious 2-bedroom condo townhouse, perfectly situated in a quiet, family-friendly neighbour hood. This charming home features a functional layout with two generously sized bedrooms and a full 4-piece bathroom on the upper level, offering privacy and comfort for everyday living. The main floor boasts an open-concept living and dining area, a modern kitchen, and a convenient powder room. The kitchen is located on the main level and offers ample cabinetry, counter space, and easy flow into the dining area ideal for both daily use and entertaining.Large windows throughout allow for an abundance of natural light, creating a warm and inviting atmosphere. Additional highlights include in-unit laundry, plenty of storage, and ample visitor parking within the complex perfect for hosting guests. This town home is located in a highly desirable area, just steps away from everyday essentials like grocery stores, Tim Horton, major banks, public transit, schools, parks. Perfect for professionals, couples, or small families looking for a clean and comfortable home in a convenient location.Don't miss out schedule your private showing today! (id:61852)
Cityscape Real Estate Ltd.
92 Robb Thomson Road
East Gwillimbury, Ontario
Welcome To This Beautifully Maintained Semi-Detached Home In The Charming Community Of Mount Albert, East Gwillimbury! Less Than 5 Years Old And Offering Over 2,000 Sq Ft Of Stylish, Functional Living Space, This Rare 4-Bedroom Layout Is Perfect For Growing Families Or Those Seeking Extra Space. Many Upgrades! The Open-Concept Main Floor Features Gleaming Hardwood Flooring In Dining And Living Room, Pot Lighting, Crown Moulding Throughout, And Freshly Painted Walls Throughout. Stunning Kitchen With Stainless Steel Appliances, Custom Backsplash, Quartz Countertops And Centre Island, Hood Vent, And Upgraded Cabinetry. Functional Layout Ideal For Entertaining Or Everyday Living. Enjoy Upgraded Broadloom Upstairs, Spacious Bedrooms, And Custom Window Blinds Throughout, Adding Elegance And Charm To This Already Impressive Home. Step Outside To A Professionally Landscaped Backyard Patio With Gardens, Perfect For Summer Evenings And A Welcoming, Manicured Front Yard. This Home Includes A Water Softener, Custom Finishes, Security System, And Is Move-In Ready! Located In A Lovely, Family- Friendly Community Surrounded By Mature Trees, Scenic Trails, Parks, And Nearby Schools. Convenient Access To Hwy 48, Davis Drive, Upper Canada Mall, And Costco Makes Commuting And Shopping A Breeze! Don't Miss This Incredible Opportunity To Own A Turnkey Home In A Desirable Neighbourhood. Just Move In And Enjoy! (id:61852)
RE/MAX Experts
115 Colesbrook Road
Richmond Hill, Ontario
Immaculate Spacious Home In Desirable Location With Luxurious Finishes, Fabulous Living/Dining With Gleaming Hardwood Floors, Family Size Kitchen With Breakfast Area, Walk-Out To Patio, Cozy Family Room With Gas Fireplace, Wrought Iron Oak Staircase, Main Floor Laundry, Direct Access To Garage From Main Floor! Spacious Primary Bedroom With a 5pc Ensuite, Spectacular Professionally Landscaped Garden And Interlock Driveway, Fully Fenced Private Backyard. Close To Schools/Yonge St/Community Centre/Tennis Courts/Soccer Field/Walking Trail/Shopping/HWY 404. Top Ranked Trillium Woods PS/Richmond Hill HS/St Theresa of Lisieux CHS School District. (id:61852)
Bay Street Group Inc.
185 King High Drive
Vaughan, Ontario
Prestigious King High Drive! Luxury Grand Residence! This Custom Built Breathtaking 5 + 2 Bedroom Dream Home Is A Masterpiece Of Architectural Excellence. Over 6,000 Sq Ft Of Living Space, It Sits On An Extra Deep 50 x 225 Feet Lot. Stunning Floor Plan Boasting Large Principal Rooms, High Ceilings And Custom Crown Moldings In Every Room. The Grand Foyer Welcomes You With Soaring Ceilings, Crown Moldings And Abundant Natural Light. A Chef's Dream Kitchen With High End Appliances And Elegant Living Spaces Exude Sophistication. The Primary Bedroom Boasts Walk-In Closet And Luxurious Six Piece En-Suite. The Basement Features A Large Rec Room With 9 Feet Ceilings, Additional Bedroom and Den For Potential Income or In-Laws Suite, Walk Out To Interlocked Backyard Patio, Sauna And Plenty Of Storage Space. This Beautiful Home Offers Privacy, Tranquility And The Epitome Of Luxury Living In Thornhill's Most Sought-After Luxury Pocket. (id:61852)
Right At Home Realty
609 - 120 Barrett Court
Kingston, Ontario
Welcome to your new sanctuary in the sought-after Barriefield building, where urban living meets serene waterfront views! This corner unit features two spacious bedrooms and two bathrooms. As you step inside, you'll be greeted by the open concept kitchen and living room, perfect for entertaining or enjoying quiet evenings at home. Large windows let in plenty of natural light. The kitchen is equipped with brand new fridge, stove and a new microwave rangehood installed in 2024. One of the standout features of this condo is the expansive open balcony that provides breathtaking views of the city and water, inviting you to relax and unwind while soaking in the scenery. Imagine sipping your morning coffee or enjoying a sunset cocktail in this idyllic setting! For your convenience, washer/ dryer (2024) are included, that also come with a 3 year warranty, making laundry day a breeze. This unit is vacant and available for possession anytime it is freshly painted with new vinyl flooring installed for the new owners. Living in The Barriefield means you have access to incredible building amenities designed for your lifestyle. Take a dip in the rooftop pool or the indoor pool, stay active in the gym, or invite family and friends to stay in the guest suite. You can also unwind in the sauna after your workouts. Don't miss your chance to own this unit in a prime east end location. Close to CFB, downtown Kingston, Library, shopping, parks and schools. New Patio Door installed last week. (id:61852)
Homelife/miracle Realty Ltd
401 - 64 Wells Street
Aurora, Ontario
Village living at its best, this penthouse loft is in the iconic former Wells Street School, offers high-end finished 1177 sq ft living inside plus 307 sq ft terrace outside. Excellent positioning between Town Park across the street - with weekly seasonal Farmer's Market & music nights and the Aurora Town Square with the Library / Cultural Centre behind. Walk to shopping, library, services, Go / YRT transit. Low maintenacne & utility costs. Unique brick wall along whole, south 2- storey staircase wall. Scavolini kitchen & bath cabinetry, with high end stainless appliances & stainless backsplash. White oak, wide plank dark oil rubbed hardwood throughout. Thoughtful upgrades for enjoyment. (id:61852)
Right At Home Realty
501 - 11611 Yonge Street
Richmond Hill, Ontario
Bristol Condo at Yonge & 19th Avenue This spacious unit offers an unobstructed east view,featuring 2 bedrooms, 2 bathrooms, and 2 balconies that provide ample living space. The building is quiet, well-maintained, and conveniently located near shopping plazas, public transit, and top-ranking schools. The condo comes fully furnished, with the option to include or remove furniture as desired. One parking space and one locker are included in the rent. (id:61852)
Homelife New World Realty Inc.
10 Elmers Lane
King, Ontario
Bright & Beautiful Approx 5200 Sq Ft Home W/ 5 Bed, 6 Bath Home In King City! Upgraduated Chef's Kitchen W/ Upgraded Cabinets, Large Centre Island, Pantry, Granite Counters, S/S Appliances, Combined With Breakfast Area W/ Access To Backyard. Spacious Open Concept Floorplan, Living Rm W/Gas Fireplace, Formal Dining Area Perfect For Entertaining. Dream Master Bedroom W/ Oversized W/I Closet, 5 Pc Ensuite. Additional Rms All Feat W/I Closets & Their Own Ensuites (id:61852)
Fenghill Realty Inc.
520 - 9 Clegg Road
Markham, Ontario
Stunning luxury building Vendome, best location in downtown Markham, Hilton hotel across the street, close to top ranking schools, York University Markham campus, supermarkets, plaza, shopping mall, office buildings, steps to public transit, quick access to Hwy 407, 404, 401 and go train. High end finish, elegant details, lots of upgrades. Two bedrooms with two washrooms, perfect split layout, facing east overlooking the park. (id:61852)
Real One Realty Inc.
10355 Woodbine Avenue
Markham, Ontario
Gorgeous 2 Storey Freehold Townhouse Located At Highly Demanded Cathedraltown Community. May park up to 3 cars. Open Concept Layout. 9 Ft Ceilings. Approx 1900 Sf With Functional Layout. Direct Access To Garage. Close To Richmond Green Secondary School And Sir Wilfred Laurier Public School. Short distance to Hwy 404, T & T Supermarket, Costco, Banks, Shopping Malls and Parks. No Smoking And No Pets. (id:61852)
Homelife Landmark Realty Inc.
41 - 280 Paradelle Drive
Richmond Hill, Ontario
MOTIVATED CLIENT! OFFERS ANYTIME! Tucked away on a quiet street in Fountainbleu Estates, this home awaits your family. Linked only by the double, front garage, all rooms have great windows for sunshine and views throughout. The ample, rear yard backs onto protected green space for maximum privacy and enjoyment, yet situated close to top rated primary & secondary schools, Lake Wilcox & Community Centre, as well as commuting via Go Services or major highways. Well maintained, the home was recently refresh painted & has hardwood floors throughout. The double garage is situated at the front of the home, so no shuffling across the backyard in the snow, and has remote control doors & convenient access from the interior, entry hallway. The open concept kitchen, dining & family rooms enhance family interaction and airiness. The ample kitchen with breakfast bar and separate breakfast room, provides SS full sized appliances & a brand new induction range. Upstairs the Primary bedroom is well sized with large walk-in closet and 5 piece, sunny ensuite with double sinks, separate tub & glass walled shower. The other two bedrooms are equally sized with double closets and windows. Convenient second floor laundry includes a laundry tub, storage cabinets, ready for family laundry days. The full, unfinished basement is superby insulated for storage or get away, workout or children's play area and suitable for future finishing to suit your needs. Availability enables you to move in immediately - this home should be seriously considered in your house hunting this season. (id:61852)
Right At Home Realty
8 - 2154 Walkers Line
Burlington, Ontario
Brand-new executive town home never lived in! This stunning 1,747 sq. ft. home is situated in an exclusive enclave of just nine units, offering privacy and modern luxury. Its sleek West Coast-inspired exterior features a stylish blend of stone, brick, and aluminum faux wood. Enjoy the convenience of a double-car garage plus space for two additional vehicles in the driveway. Inside, 9-foot ceilings and engineered hardwood floors enhance the open-concept main floor, bathed in natural light from large windows and sliding glass doors leading to a private, fenced backyard perfect for entertaining. The designer kitchen is a chefs dream, boasting white shaker-style cabinets with extended uppers, quartz countertops, a stylish backsplash, stainless steel appliances, a large breakfast bar, and a separate pantry. Ideally located just minutes from the QEW, 407, and Burlington GO Station, with shopping, schools, parks, and golf courses nearby. A short drive to Lake Ontario adds to its appeal. Perfect for down sizers, busy executives, or families, this home offers low-maintenance living with a $349/month condo fee covering common area upkeep only, including grass cutting and street snow removal. Don't miss this rare opportunity schedule your viewing today! Tarion Warranty! (id:61852)
Keller Williams Edge Realty
Royal LePage Signature Realty
9 Second Avenue
Orangeville, Ontario
Welcome to 9 Second Avenue, a semi-detached triplex located in the heart of downtown Orangeville. This property presents an excellent opportunity for both homeowners and investors, offering a blend of comfortable living and steady rental income.The home is designed as a triplex with three self-contained one-bedroom units, each with its own four-piece bathroom. Every unit provides functional and practical living space, making the property attractive to tenants and ideal for an owner looking to live in one unit while renting out the others. This setup allows homeowners to offset mortgage payments while also benefiting from existing rental income.The location adds to the appeal, with shopping, dining, and entertainment just steps away. Residents can enjoy the convenience of downtown living while still having the comfort of a residential neighbourhood. Parking is also well accommodated, with space for six vehicles two designated spots per unit providing peace of mind for both residents and guests.Whether you are expanding your investment portfolio or searching for a home that supports your financial goals, 9 Second Avenue offers both livability and profitability. This is a rare chance to secure a versatile property in one of Orangeville's most sought-after downtown locations. (id:61852)
Royal LePage Rcr Realty
181 Monarch Park Avenue
Toronto, Ontario
Welcome to this inviting 3 bedroom, 2 bathroom gem in the heart of East York! From the moment you step onto the welcoming front porch, you'll feel right at home it's the perfect spot to enjoy your morning coffee or unwind after a busy day. Inside, a warm foyer opens into a bright living and dining area filled with character. A cozy fireplace creates the perfect focal point for relaxing evenings or gatherings with family and friends. The large eat-in kitchen includes a convenient main floor powder room and walks out to a beautiful back deck that leads to a cozy backyard ideal for outdoor dining, entertaining, or quiet relaxation. The unfinished basement is ready for customization. Additional storage is available in the detached garage. Located in one of the Danforth's most desirable family-friendly neighbourhoods, you're just steps from top-rated schools, parks, subway access, the DVP, and the vibrant shops and restaurants of the Danforth. (id:61852)
Bosley Real Estate Ltd.
47 Sherwood Road E
Ajax, Ontario
Discover a rare opportunity to own a beautifully appointed home in one of Ajax's most desirable neighbourhoods. Tucked at the end of a quiet cul-de-sac, this property offers the perfect balance of comfort, style, and community living. Steps from scenic nature trails, tennis courts, playgrounds, a fenced dog park, and more, 47 Sherwood Road E is designed for families who value both convenience and lifestyle. Set on a premium 66 x 157 ft lot, this exceptional residence blends timeless charm with modern upgrades. The heart of the home is a chefs kitchen with quartz countertops, wall-mounted ovens, and a Wolf gas stove refined finishes that are perfect for everyday meals or elegant entertaining. Upstairs, the primary suite features a private dressing room and an ensuite with his & hers sinks. A separate entrance leads to a private in-law suite, ideal for multi-generational living or extended guests. Outdoors, enjoy mature gardens, a large composite deck, gazebo, and generous space designed for relaxation or family gatherings. (id:61852)
RE/MAX Hallmark First Group Realty Ltd.
282 Haig Street
Oshawa, Ontario
Welcome to 282 Haig Street - NEWLY RENOVATED with NEW KITCHEN APPLICANCES and PARTIAL FURNISHED BASEMENT! An inviting, well-maintained home offering bright living spaces, a practical kitchen, and a private backyard perfect for relaxing or entertaining. Nestled on a quiet street with convenient access to parks, schools, transit, shopping, and major highways, this location makes everyday living a breeze. Ideal for first-time buyers, downsizers, or investors seeking a turnkey opportunity in Oshawa. A MUST-SEE! (id:61852)
Elite Capital Realty Inc.
30 Moffat Crescent
Aurora, Ontario
The Perfect 4 Bedroom Detached Home In The Prestigious Aurora Heights Community * Situated On A Private Crescent * Premium Lot Featuring A Walk Out Basement & Beautiful Brick Exterior * Double Door Garage With Long Driveway * Stunning Curb Appeal Surrounded By Mature Trees For Ultimate Privacy * Fully Fenced Backyard Oasis With Outdoor Heated Gazebo Perfect For Entertaining * Interlocked Backyard With Additional Storage Shed * Bright & SunFilled Home With Large Expansive Windows Throughout * Updated Gourmet Kitchen Featuring Top Of The Line Stainless Steel Appliances, Double Undermount Sink, Upgraded Faucet, Modern Backsplash & Sleek Cabinetry * Breakfast Area W/O To Large Deck Overlooking Backyard * High Quality Hardwood & Laminate Floors * Pot Lights In Key Areas Including Kitchen * Warm & Inviting Family Room With Wood Burning Fireplace * All Bedrooms Generously Sized With Ample Closet Space * Primary Bedroom Retreat With Spa Inspired Ensuite, Oversized Walk In Closet & Modern Vanities * Finished Walk Out Basement Apartment With Separate Entrance, Laundry & Income Potential * Home Security Features * Move In Ready * All Mechanicals In Excellent Working Condition * Minutes To Yonge St, Transit, Shops, Entertainment, St. Annes School & St. Andrews College * A Must See! (id:61852)
Homelife Eagle Realty Inc.
140 Stave Crescent
Richmond Hill, Ontario
Welcome to this stunning two-storey home that perfectly combines luxury and functionality.Spanning 2,390 sq ft, this meticulously upgraded home offers a wealth of features designed for comfort and convenience.Nestled on a premium 45'x120' deep lot is situated in a sought-after neighborhood, close to parks, top rated schools, shopping, and entertainment.Impeccable Design: This home has recently undergone upgrades from top to bottom, reflecting modern elegance.From the moment you step inside, you'll be greeted by gleaming hardwood floors that flow throughout the upper living areas, creating an inviting atmosphere.Gourmet Kitchen:The heart of the home boasts a stunning eat-in kitchen, sleek black appliances and granite counters.Enjoy cooking and entertaining thanks to the thoughtful design includes LED lighting on the cupboards.Luxurious Bathrooms: All bathrooms feature quartz countertops and newly installed taps and sinks.A brand new 3-piece bathroom in the completed basement provides added convenience.Spacious Living Areas:The open-concept layout seamlessly connects the dining and living areas,making it perfect for family gatherings and entertaining.Natural light and bay windows flood the space, accentuating the elegant finishes.Fully Finished Basement: The basement is a versatilespace, complete with laminate flooring, offering possibilities for a home theater, gym, or playroom.It's an ideal retreat for leisure and relaxation and lots of storage.Outdoor Oasis:Step outside to discover your own private sanctuary backing onto trees of the Oak Ridges Moraine! Full width custom laminate deck, large yard,and shed.Heated Garage:Heated garage and new insulated garage doors.Interlocking stone driveway and curbs add a touch of sophistication.Security:This home is equipped with a top-rated alarm system, providing peace of mind.Upgrades: New roof installed in 2020, new fixtures, switches, and window coverings though out.This remarkable property is not just a house its a home! (id:61852)
Century 21 Atria Realty Inc.
15230 Keele Street
King, Ontario
DREAM HOME OPPORTUNITY ~ in King City! HUGE!! and MAJESTIC 20,500 SQ.FT. ULTRA LUXURY LIVING SPACE (13,750 + 6750). Are you ready to make your dream home a reality in the sought-after King City? This is your opportunity to customize a spectacular home on a flat 5-acre lot nestled among multi-million dollar luxury homes. Featuring a built-in panic room for ultimate safety, a helipad for seamless and exclusive travel, an observation deck with a hot tub for breathtaking views and relaxation, a state-of-the-art gym to stay fit without leaving home, a 10-car garage to accommodate your prized vehicle collection, and a recreation room perfect for entertainment and leisure. Additionally, there is a nanny suite in the lower level for added privacy. The property is currently under construction with the ~~BEST-of-the-BEST~~ materials used and is available for your finishing touches. This exclusive residence is situated on a private street, offering a unique chance to craft a truly exceptional living space in King City's prestigious postal code. Don't miss out on the chance to make this home your own. Architectural drawings and all approvals are on hand, ready for you to customize to your heart's content. **EXTRAS** House Being Sold In An 'As Is Where Is' Condition. (id:61852)
RE/MAX Realtron Realty Inc.
Psr
1001 - 2550 Simcoe Street
Oshawa, Ontario
Absolutely stunning Tribute built condo apartment at UC Tower in Oshawa is finally up for sale. The unit is inviting and has a modern touch of living space. The open concept kitchen has stainless steel appliances with quartz counter top. The unit is filled with natural lights and has an unobstructed views of the city skyline. Primary bedroom offers a glass door and a double closet space. A short walk to Ontario Tech University, Durham College , Riocan Shopping Mall and many more (id:61852)
RE/MAX Rouge River Realty Ltd.
123 Gore Vale Avenue
Toronto, Ontario
Beautiful Open Concept 3 Story DETACHED Character Home Directly Facing Trinity Bellwoods Park!This 4 Bedroom Home Is Ready For a Cosmetic Refresh and Offers Enormous Potential With Plenty of Exposed Brick & Wood Beams, Tall Ceilings, a Great Main Floor Open Concept Layout and an Incredible Location With Clear Views of the Quiet End of Trinity Bellwoods Park. If You Dream of Having A Beautiful Detached Home On The Park To Put Your Own Touches On, This Home Is For You! Enjoy This Private Detached Home And The Incredible Amenities Nearby - From Trinity Bellwoods Walking Paths, Tennis Courts, Dog Park and Community Centre - to Top Rated & Diverse Restaurants, Cafes and Entertainment with the Convenience of Being Close to Downtown. Measurements Should Be Verified If Important. New Shingles 2015/AC 2020/Front Porch & Back Deck 2019. In a Great Public, French Immersion & Catholic School District Catchment Area, Close to Porter Airport & Downtown Office Towers. Enjoy A Vibrant Dining & Social Scene With the Peace of the Park and Quiet Backyard. (id:61852)
Keller Williams Referred Urban Realty
27 Killaloe Crescent
Halton Hills, Ontario
Welcome to this well-maintained and spacious 1700 sq. ft. home with a fully finished basement, situated on a premium lot with a large, mature, fully fenced backyard. Updated with six newer windows (2020), fresh paint (2025), kitchen upgrades (2025), and new stair carpeting (2025), it features a bright open-concept living/dining area, a cozy family room with gas fireplace, and an eat-in kitchen with island and walkout to a private deck. The main floor offers convenient laundry with garage access, while upstairs the oversized primary bedroom includes a walk-in closet and 4-piece ensuite. The finished basement provides a kitchen, bedroom, study, rec room, 3-piece bath, and cold cellar perfect for extended family or an in-law suite. With a storage shed, parking for four, and a location close to schools, parks, the Gellert Community Centre, trails, and shopping, this home combines space, comfort, and convenience in a family-friendly neighborhood. (id:61852)
Homelife/miracle Realty Ltd
83 King Road
Tay, Ontario
Top 5 Reasons You Will Love This Home: 1) This incredibly versatile turn-key property offers endless possibilities with a spacious two-storey layout paired with a self-contained bungalow suite for added flexibility, whether you're looking for a multi-generational home, a peaceful cottage retreat, an at-home business, or an income-generating opportunity 2) A bright back family room with soaring ceilings that flood the space with natural light and over $135K of upgrades in last 3 years, this home boasts a refreshed kitchen, bathrooms, bungalow suite, an enclosed sunroom addition, and updated landscaping 3) The beautifully renovated bungalow suite provides a private bedroom or office, a self-contained kitchen, and a 3-piece bathroom, making it the perfect space for guests, extended family, rental income, or even a dedicated home office 4) Enjoy outdoor living all year-round with a serene backyard oasis, front and rear decks, mature evergreens, and views of the Georgian Bay sunsets without the higher waterfront taxes, all steps away from marinas, trails, and endless four-season activities such as skiing, snowmobile trails, and ice fishing 5) Ideally located just 2 minutes from Highway 400 and 30 minutes north of Barrie, this home comes with added comforts like an EV charger, a big and bright spray-foam insulated 4'8" high and 407 square foot crawl space, and efficient ductless heating and cooling systems, bonus, 3 mins away a new paramedic/ambulance station is underway, offering peace-of-mind through faster emergency care, and 2 ski hills within 13-minutes away, and the snowmobiling and fishing out your front door. 2,069 fin. sq.ft. All furnishings (negotiable) (id:61852)
Faris Team Real Estate Brokerage
Ph 16 - 319 Jarvis Street
Toronto, Ontario
Just built in 2024,this gorgeous PENTHOUSE unit features 1 bedroom + den (den with sliding door can be used as second bedroom) and 2 full baths! Juliette balcony overlooks beautiful skyline. Amazing views!!! Prime location, live in the heart of DT Toronto, Jarvis/Gerrard! State of the art amenities include 24/7 concierge, meeting rooms, gym, huge outdoor patio/lounge area. Walk to Starbucks, Tim Hortons, RABBA supermarket, Dundas/College TTC stations, Toronto Metropolitan, Eaton Centre, George Brown College, shopping, restaurants, Dundas Square and so much more! One locker and one parking spot included! EV Charging. (id:61852)
Cityscape Real Estate Ltd.
8 Swansdown Drive
Toronto, Ontario
From vision to fruition, 8 Swansdown Drive stands as a truly unique and masterfully built residence. Every element was carefully chosen with intention, resulting in a home that exudes sophistication, comfort, and timeless beauty.Set on a secluded, lush lot in one of Torontos most prestigious neighbourhoods, the property offers unmatched privacy. A grand circular heated driveway welcomes you and your guests with ease, while a three-car garage securely houses your most prized possessions. The striking freestanding waterfall and manicured gardens create an instant sense of calm and retreat from the city.Inside, the double solid-oak doors open to a breathtaking two-storey foyer with soaring ceilings and open sightlines to the stunning rear gardens. The elegant living room features a wood-burning fireplace and retractable Floridian-style glass doors that open to a stone patio for al fresco dining. The sun-drenched kitchen and breakfast room overlook the lush grounds, while the formal dining room connects via a butlers pantry.The garden solarium is perfect for nurturing plants year-round. Additional main floor highlights include a cheerful office, art studio with water access, and a one-of-a-kind octagonal library with handcrafted detailing, a ceiling medallion, and hidden staircase.The second floor is accessed by a sweeping staircase or a wrought-iron Parisian-style elevator. A skylit hallway leads to four generous bedrooms, each with its own ensuite. A separate two-piece bath, laundry room, and pet spa complete this level.The lower level offers an impressive array of spaces: gym, yoga room, sauna, rec room, large storage, study, soundproof music room, guest suite, and more.Outdoors, enjoy over a million dollars in landscaping, a chlorine pool, fire pit, two covered pavilions (one with bar and bath), and stone pathways weaving through a magical setting.A rare offering. Welcome home. (id:61852)
Harvey Kalles Real Estate Ltd.
83 Baldwin Avenue
Brantford, Ontario
Welcome to this move-in ready 2 bedroom, 1 bath home in Eagle Place, Brantford an area that offers both character and convenience. This carpet-free home features clean hardwood flooring throughout, offering a fresh, modern feel. With an open-concept layout, its perfect for daily living or entertaining. One of the standout features is the deep lot (341 ft) thats rare in many city neighbourhoods. Youll have space for gardens, outdoor play, or future expansions. Location matters, and this one checks all the boxes: youre close to the Grand River and trails, making outdoor recreation effortless. Schools are nearby, and the home is serviced by bus routes, making commuting simple and practical. Living in Eagle Place comes with unique benefits. It sits near parks and green spaces, and has community amenities like the Doug Snooks Eagle Place Community Centre offering registered and drop-in programs. The neighbourhood offers a mix of 2- and 3-bedroom homes and a strong level of homeownership (about 70% owner-occupied) in a mature, established area. Eagle Place is beloved by many for its friendly streets, proximity to riverside walks, and growing local development. Those who live here often comment on the community feel, mature trees, and accessibility to both nature and urban necessities. If you're looking for a home in Brantford thats well situated and ready to move into and in a neighbourhood with character, community, and long-term appeal this might be the one for you. (Single garage includes 220 amp service) (id:61852)
RE/MAX Twin City Realty Inc.
365 Beach Boulevard
Hamilton, Ontario
Welcome to a home that captures the true essence of lakeside elegance. Just steps from Lake Ontario, this stunning 3+1 bedroom, 4-bathroom residence offers breathtaking lake views and a perfect blend of sophistication, comfort, and lifestyle.Flooded with natural light, the open-concept design flows effortlessly from the gourmet kitchen to the dining and living areas, ideal for both intimate evenings and lively gatherings. High ceilings and elegant finishes create a sense of openness and calm in every room.The finished basement with a private entrance offers a fully independent suite, perfect for extended family, guests, or rental income.Outdoors, enjoy your private backyard oasis, or take a few steps to the waterfront trail for a peaceful walk by the lake. Conveniently located just 5 minutes from the Confederation GO Station, and with quick access to Burlington, the QEW, and downtown Hamilton, this home offers the best of both serenity and connection. (id:61852)
Sutton Group-Admiral Realty Inc.
38 Queen Street W
Norfolk, Ontario
As the leaves change and cooler evenings set in, discover the charm of 38 Queen Street W in the lakeside village of St. Williams. This 2 bedroom, 2 bathroom home offers a warm and inviting retreat just minutes from Lake Erie, perfect for anyone seeking a quieter pace of life surrounded by nature. Inside, the thoughtful layout is designed for easy living. The front foyer opens into a bright, welcoming space where large windows draw in natural light throughout the main floor. The kitchen and living room flow together seamlessly, highlighted by rustic details and a gas fireplace that makes autumn nights feel especially cozy. The primary bedroom, laundry, and full bath are conveniently located on the main floor, making everyday routines simple and accessible. Upstairs, there is a second bedroom with additional space that could be adapted to suit your needs whether as another bedroom, office, sitting room or hobby area. The basement provides plenty of room for storage and a workshop setup, making it a practical extension of the home. Set on a deep 200-foot lot that backs onto open farmland, the property delivers peaceful, unobstructed views and a strong sense of privacy. Updates that have been done include a steel roof, furnace, windows, fireplace, and deck give added value and reassurance. From here youre only a short drive to Turkey Point beach, local marinas, Port Rowan, and the well-known Burning Kiln Winery. Whether you picture crisp fall walks, evenings by the fire, or easy access to lake activities, this home offers the perfect balance of comfort and lifestyle. Welcome home to 38 Queen Street West your cozy retreat in St. Williams. (id:61852)
Revel Realty Inc.
1b - 36 Grant Avenue
Hamilton, Ontario
Stunning 1-bedroom, 1-bath apartment for rent in the heart of Hamilton! Built in 2022, this bright and modern unit features 9 ft ceilings, oversized windows, sleek vinyl flooring, stainless steel appliances, and a stylish subway-tiled bathroom. Conveniently located steps from public transit, Main Street, King Street, restaurants, and shops, the building also offers shared coin-operated laundry, free indoor and outdoor bike storage, keyless entry and security system, with 1 designated parking space and/or a private storage locker available for $50/month each. Available for immediate occupancy! (id:61852)
Royal LePage Burloak Real Estate Services
14 - 125 Long Branch Avenue
Toronto, Ontario
Coveted Long Branch Townhome Built by Minto! This bright and spacious 2-bedroom, 3-bathroom home features 9' ceilings, hardwood floors on the main floor, and an open-concept living/dining/kitchen area with popcorn ceilings removed for a sleek, modern look. Freshly painted, the home showcases large windows with custom silhouette blinds that flood the space with natural light. The modern kitchen is equipped with quartz countertops, a breakfast bar, a contemporary backsplash, and stainless steel Whirlpool appliances. In the primary bedroom, a walk-in closet and custom built-in closet system add convenience and organization. Enjoy outdoor living on the rooftop terrace, complete with a natural gas BBQ line and sweeping sunset views. Low maintenance fees! Additional highlights include: Reverse osmosis water system (built into kitchen countertop), owned tankless hot water heater, newly installed Air Conditioner and 1042 GeneralAire Humidifier, and Arlo video doorbell. Prime location, nestled just minutes from Long Branch GO Station and transit, parks, cafes, restaurants, and trendy shops. (id:61852)
Sutton Group-Admiral Realty Inc.
1207 - 4090 Living Arts Drive
Mississauga, Ontario
Immaculate, Luxury Executive Suite In The Heart Of Mississauga! One Bedroom Plus Den With Balcony. The Capital Tower's Built By Daniels. Unobstructed View. Steps To Square One, Sheridan College, Highways, Library, Ymca, Public Transit And Close To All Amenities. Great Facilities: Indoor Pool, Gym, Virtual Golf, Rec Centre, Bbq Terrace, Sundeck, Party Room, Theatre, Guest Suites. Visitor Parking And A Very Friendly 24 Hr Concierge! Just Move In (id:61852)
Right At Home Realty
2175 Wiseman Court
Mississauga, Ontario
Move-in Ready! Don't miss this curb-appealing beautifully maintained semi-detached home - a perfect choice for downtown commuters! Minutes walk to Clarkson Go Station and about 20 minutes to downtown Toronto, with easy access to QEW and Highway 403. Close to great schools and shopping centres. This home was recently renovated and the whole house was fully painted. The roof was recently replaced. The main floor has rare 8.4 ft smooth ceiling with led spotlights. Super large pane high-quality windows throughout fill the home with natural light and warmth. It features four plus one bedrooms: three carpet-free spacious bedrooms on the second floor, one bedroom on the main floor and one additional bedroom in the basement. This is ideal for gests or multi-generational living. you may also use the main floor bedroom as your quiet office with big picture window to see the backyard plants. Both upgraded 4-piece modern washrooms provide comfort and convenience to people living upstairs and downstairs. The kitchen has been upgraded with new cabinets, countertops, stainless-Stell range hood, stainless steel fridge and dishwasher. Enjoy the bright 130 SF sunroom with a 9.4 ft ceiling with ceiling fan and led pot lights overlooking a lovely backyard garden a perfect spot to relax and soak in the sunshine. The finished basement has above grade windows, ceiling spotlights provides you with additional spaces for gathering, living, playing, and sleeping. (id:61852)
Bay Street Group Inc.
316 Renforth Drive
Toronto, Ontario
Welcome To 316 Renforth Drive! This Beautifully Renovated Detached Bungalow With A Fully Separate Lower Level Unit Is An Exceptional Opportunity To Get Into The Sought After Markland Woods Neighbourhood. The Upper Floor Features A Bright And Inviting Open Concept Living / Dining Space With A Chefs Kitchen Complete With Stainless Steel Appliances, Large Centre Island Breakfast Bar and Extra Cabinetry For Tonnes of Storage. All Three Large Bedrooms Have Closets and Are Super Bright With Large Windows. Keep Your Feet Nice And Warm During The Winter With Heated Floors In The Kitchen, Washroom And Front Foyer. The Separate Basement Apartment With It's Own Entrance And Exceptionally High Ceiling Height, Offers Two Large Bedrooms And A Spacious Living With Gas Fireplace And Recreation Room. Excellent Income Potential Or The Flexibility To Easily Convert Back To A Single-Family Home With An In-Law Suite. A Private, Fully Fenced-In Backyard Features An Elevated Deck And Stone Patio - Perfect For Summer BBQs, Entertaining, And Playtime With The Kids. Attached Single Car Garage And Driveway With Room From 4 Car Parking And Bonus Parking Pad Space With Sliding Door To Access Backyard. Ideally Located With Easy Access To Several Highways And Pearson Airport, Walking Distance To TTC Routes, And Close To Every Day Amenities With Groceries, Excellent Schools, Parks And More! Inclusions: Stainless Steel (2 Refrigerators, 2 Stoves, 2 Microwaves With Built-In Hood Fans), 2 Dishwashers, Shared Washer and Dryer In Lower Landing, All Electric Light Fixtures, All Window Coverings, Gas Burning Furnace, Central Air Conditioner, Hot Water Tank and Automatic Garage Door Opener and Remote. (id:61852)
Property.ca Inc.
14 - 2468 Post Road
Oakville, Ontario
Welcome to Unit 14 at 2468 Post Road, an exceptional townhome offering modern living in Oakville's highly desirable Dundas & Trafalgar corridor. This property has TWO DEDICATED PARKING SPOTS, a rare and valuable amenity in this prime location, putting shops, restaurants, schools, parks, and public transit just steps away. Enjoy peaceful views overlooking a pathway from this bright, freshly painted, and contemporary home. The open-concept layout is designed for low-maintenance living, featuring brand new carpets and large windows that flood the space with natural light. The home includes 2 bedrooms, perfect for rest, work, or guests, along with the convenience of in-suite laundry. Step outside to a large balcony, ideal for morning coffee, al fresco dining, or simply unwinding in your private outdoor space. Modern finishes throughout make this home truly move-in ready, including brand new light fixtures at the entrance, in main areas, and bedrooms. Plus, a BBQ is included, and the air conditioning and water heater were replaced in 2023. Whether you're a young professional, downsizer, or investor, this is a fantastic opportunity to own in a thriving Oakville community. Don't miss your chance to call this beautiful townhome your own stylish, convenient, and perfectly located! (id:61852)
Exp Realty
2372 Kinnear Side Road
Severn, Ontario
THE PERFECT PRIVATE RETREAT! Peace and tranquility await in this quality Guildcrest-built bungalow, perfectly designed for relaxed, comfortable living. Nestled on a picturesque one-acre lot surrounded by mature trees and bordered by a 52-acre neighbouring property, this home offers the ultimate in privacy and serenity. Enjoy quiet mornings on the welcoming front porch, or spend your afternoons tinkering in the oversized garage with plenty of space for vehicles, tools, or hobbies. Inside, you'll find two spacious bedrooms and three bathrooms, including a primary suite with a convenient two-piece ensuite and walk-in closet. The second bedroom is generously sized and ideal for kids, guests or a home office. The partially finished basement, featuring large windows, offers versatile living space. With a private entry through the walk-up to the garage, it's ideal for teens, an in-law suite for loved ones, or simply a cozy retreat for yourself, perfect for spending winter evenings curled up by the woodstove with a good book. Located just minutes from Matchedash Bay, a Ramsar-designated Wetland of International Importance, you'll enjoy easy access to walking trails, birdwatching, and the beauty of protected nature all while being less than 10 minutes from the charming town of Coldwater with its local shops, cafés, and community spirit, and Highway 400 access. You'll also find yourself 30 minutes from Barrie and Orillia and just minutes from some of Ontario's finest ski resorts. If you're ready to embrace a slower pace of life without giving up convenience or comfort, this warm and inviting home is the perfect place to start your next chapter. (id:61852)
Keller Williams Experience Realty
288 Mariners Way
Collingwood, Ontario
SHORT-TERM Rental - Furnished, 3 month minimum. Welcome to Lighthouse Point, one of the most sought-after exclusive waterfront condominium communities along the scenic shores of Georgian Bay. Offering a wealth of amenities for all ages, this premier community includes pickleball courts, tennis courts, indoor and outdoor pools, a sauna, fitness center, library, games room, and more. Spanning 125 acres, enjoy tranquil walking trails, a sandy beach, and a private marina. This charming ground-floor 1-bedroom unit presents a fantastic opportunity for easy, care-free living. Newly renovated with stunning quartz countertops and backsplash in the kitchen, a new modern shower with a sleek sliding glass door, and freshly painted throughout with a neutral décor. Featuring a cozy natural gas fireplace, stainless steel appliances, and in-suite laundry, this home is perfect for relaxing or entertaining. Step outside to your own private terrace for outdoor enjoyment with friends and family. Designed with efficiency and sustainability in mind, the unit boasts a natural gas forced-air furnace and an eco-friendly on-demand tankless water heater. Plenty of storage space with a 600 sq.ft. clean and dry concrete crawl space, as well as two outdoor lockers. Conveniently located just a short drive from local ski resorts, golf courses, hiking trails, a wellness spa, shopping, and dining options, this is the ideal spot for both year-round living or a relaxing weekend getaway. (id:61852)
Century 21 B.j. Roth Realty Ltd.
165 Clearmeadow Boulevard
Newmarket, Ontario
Opportunity knocks W/this Spectacular Home, Nestled in Summerhill Estates, W/Stunning Renovations/Updates,Perfect Home For the Empty Nesters/In-laws/Nanny/Guests or Teenagers, Updated W/Brand New 2 pc Guest Bath & Main Flr Laundry (New Stackable Full Size Wash/Dry),This Property Is Set up 4 Luxurious Single Fam Living or Easy 2 Sep Apartments Supplementing Income, 1801 Sq Ft (Per Builder, Incl 1058 Sq Ft Upper & 743 Sq Ft Fin Bsmnt. Large 2 car GarW/Direct Access to House,4 Car parking in d/way,Prime Loc'n, Mins To All Shops/ U.C. Mall, GO Station, Hospital, Cineplex, Restaurants, Hwy 400&404! etc.*Walk to Upcoming Fab Mulock Park.Open Concept W/ Spacious Living/Dining Room W/Hrdwd Floors T/out Mn Flr W/ Meticulously Crafted Gourmet Kitchen with Custom Kitchen Cabinets (Concealed Lighting). White Grey Marble Quartz Counters W/Matching Bsplash on Large Peninsula (Waterfall Edge). New (3 Yrs) Stainless Steel Appliances, B/In Pantry, Floating 3 Door Cupboard W/Shelves, Pot Lights. Undercounter Lighting and Peninsula Glass Display Lrg Pantry Cupboard*Extra Lrg Prim Bedrm W/Custom Ensuite Spa & Heated floors*Full Lower Level 2 Bed SuiteW/Above Grade Windows Offers Natural Light.Total 3 Baths*2 Laundry Rms. W/O From Kit to New Deck O/looking Amazing No Maint Back Yard W/ BBQ hook-up, Perfect For Family Entertaining. Yard Finished with Unilock Paving & Gazebo (W/Power/Heat Lamp) Plug Wiring Ready for Plug and Play Hot Tub Additional 3 Elec Outlets Solar Lighting on Fence Posts Surrounding Backyard All Work Completed by Red-Seal Trades Landscaping/Deck Completed in Past 2 Years. 2 Bed Lower W/Full Kit, 4 Pc Bath Sep, Laundry & Lrg Rec Rm W/Wine Cellar, Perfect for Extra Income, The Grandkids, Nanny Etc The Options here are endless for All End Users. (id:61852)
Keller Williams Realty Centres
605 - 3 Ellesmere Street
Richmond Hill, Ontario
For Lease Available Immediately - Step into this bright and welcoming two-bedroom condo that perfectly combines comfort, style, and convenience. The open living and dining areas are filled with natural light, complete with modern shades, and walk out to a private balcony with open views The updated kitchen features quartz counters, stainless steel appliances, and plenty of storage, making it both functional and stylish. The spacious primary bedroom comes with mirrored closets and a dual-sink vanity bathroom, ideal for a his-and-her setup. Included, ease access to underground parking and living in a well-kept, recently renovated building. All this in a quiet suburban setting, just steps to the VIVA bus stop Yonge/Bantry and only minutes to Langstaff GO Station for quick access across the GTA. As a resident, youll also enjoy access to a range of building amenities including a party room, gym, study room, BBQ area, and inviting lounge spaces as shown in the photos attached. This home is bright, spacious, and move in ready! (id:61852)
Keller Williams Referred Urban Realty
Basement - 912 Tegal Place
Newmarket, Ontario
Welcome To This Spacious immaculate Basement in a Quiet and Peaceful Street Located In The Prestigious Stonehaven Neighborhood. One Bedroom and a Generously sized Den, a Clean Spacious kitchen, with lots of Storage Space Offers Comfort, Convenience, and Privacy with Quiet Respectful Homeowners Upstairs. One Car Parking Space On Drive Way Included, Separate Laundry Located Inside The Unit. Private Separate Entrance From the Side Door. Perfect for Professionals or Small Families. Tenant Pays Only One Third Of the Utilities. (id:61852)
Kic Realty
169 King Street
East Gwillimbury, Ontario
Welcome to 169 King Street, a stunningly updated and expanded 4 bedroom, almost 2000 sqft home offering the perfect blend of charm, comfort, and modern upgrades. Located in the sought-after family-friendly community of Mount Albert, this home has been thoughtfully renovated inside and out with high-end finishes and smart features designed for todays lifestyle. Interior Highlights; Spacious Layout with a recent 2022 second-floor addition featuring a new primary suite, spa-inspired ensuite with heated floors, extra-deep jetted tub, rainfall shower, and private upper deck. Bright Modern Kitchen (2020) with quartz counters, stainless fingerprint-resistant appliances, custom soft-close cabinetry, and large pantry. Multiple Living & Dining Areas including a main-floor addition with custom shelving and cozy window seat (2022). Basement Retreat with custom bar (2019), updated flooring, and plenty of storage. Smart Home Comfort with Ecobee thermostat, triple-pane windows, and all new mechanical systems (AC, furnace, hot water tank 2023). Convenience with upstairs laundry (2023) and custom blinds throughout. Exterior Features: Stunning curb appeal with new stone front steps, landing, railings & walkway (2023). 20-year roof (2022), new garage door (2022), and fully drywalled garage (2023). Professional landscaping with in-ground sprinklers (2023), exterior pot lights, and app-controlled smart systems. Enjoy outdoor living with new addition windows & sliding door (2022), festive permanent exterior lights (2024), and ample backyard space for family fun. All major appliances included in your purchase. (id:61852)
RE/MAX Prime Properties
17 Don Hadden Crescent
Brock, Ontario
A breathtaking home in a highly sought after location just a short distance from the Community Centre, park , library and School. Minutes from the charming town of Sunderland where you can experience that "Hallmark movie" feel, strolling through the streets, browsing Home Hardware, picking up groceries or dining at a local favourite. This spacious 4 plus 1 bedroom , 4 bathroom detached home offers over 2700 sq feet of beautifully designed living space. Enjoy direct access from the garage into a functional mudroom, perfect for kicking off boots and staying organized. The oversized front hall closet offers ample storage, easily accommodating everything from coats and shoes, to strollers. Every detail in this stunning home has been thoughtfully planned to create a true showstopper. This home offers a well planned layout, stylish decor and on trend neutral finishes. A sleek electric fireplace is seamlessly integrated into a stunning feature wall, creating a stylish focal point, that is sure to impress. The main floor space is enhanced by the upgraded 9 foot ceilings and large windows, giving an open and airy feel. The Open concept floor plan allows seamless interaction between the kitchen, living and dining rooms while preparing meals. Unwind at the end of the day in the expansive primary bedroom, complete with ample space for a cozy sitting area! The second floor laundry area conveniently located near all four bedrooms, adds effortless functionality, eliminating the need to carry laundry up and down the stairs. The fully finished basement completed in 2024 offers a versatile additional bedroom, ideal for overnight guests, a home office, or a craft room. Completed in 2025, the brand new basement bathroom showcases modern finishes and stylish design, an elegant addition that perfectly completes the space. (id:61852)
Royal LePage Connect Realty
317 Kirkham Drive
Markham, Ontario
Welcome To This Beautiful 2300 Sq Ft ** Brand New** Townhouse By Fair Tree. 3 Bedrooms & 4 Washrooms. Luxurious Finishes, Open-Concept Layout W/9 Ft Ceiling & Upgraded Tiles & Hardwood Floors. Perfect For Entertaining Beautiful Eat-In-Kitchen With Breakfast Area. Master Bedroom With Walk-In Closet & 5pc Ensuite. Bedroom. ** Rough-In** For Basement Washroom. Close To Golf Course, Schools, Parks, All Major Banks, Costco, Walkmart/Canadian Tire/Home Depot... Top Ranking School Middlefield Collegiate Institute. ** Don't Miss It! Come & See.** (id:61852)
Homelife/future Realty Inc.
