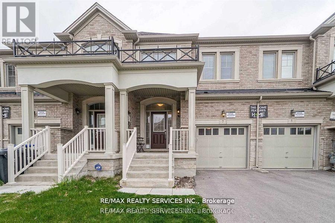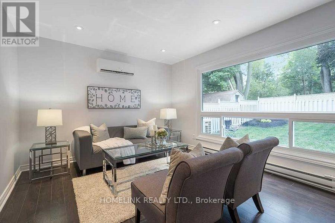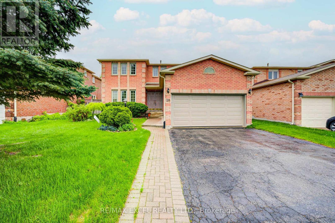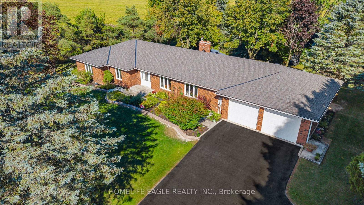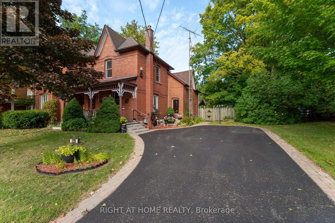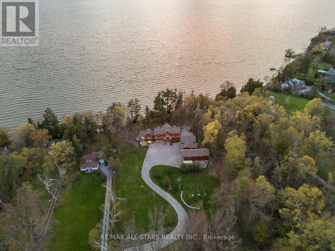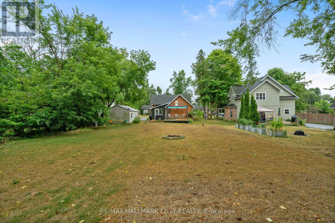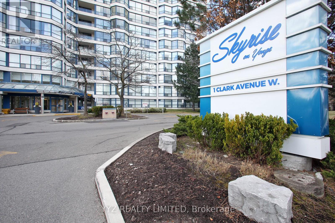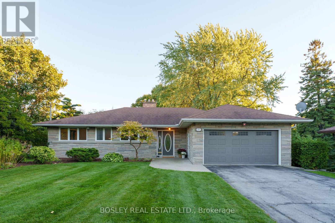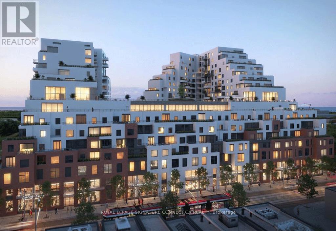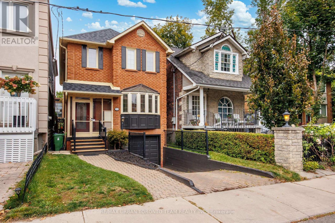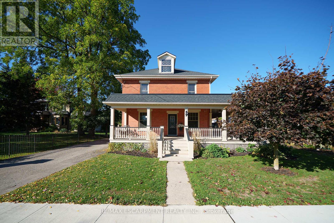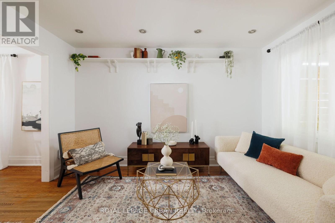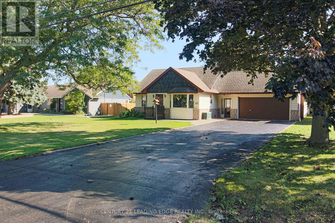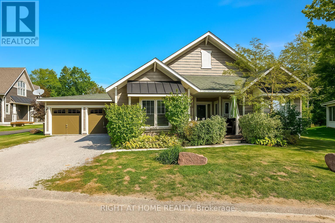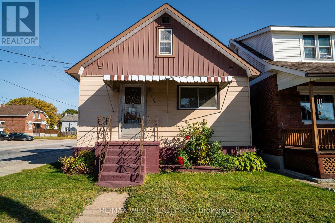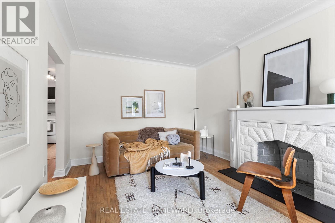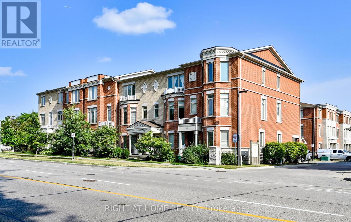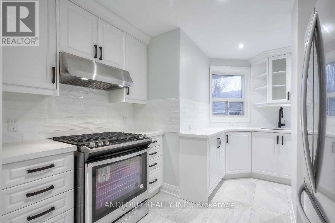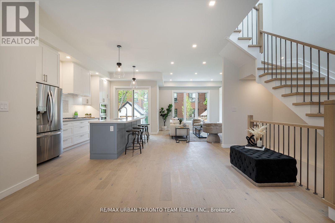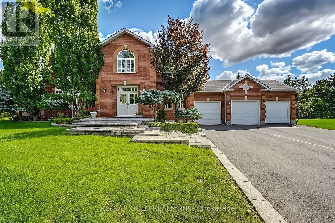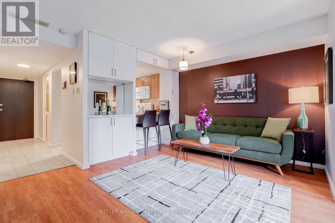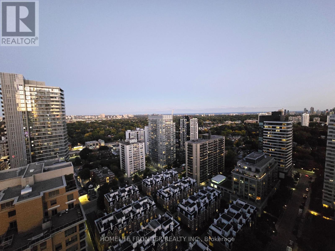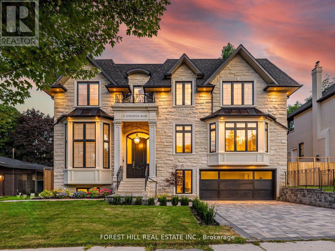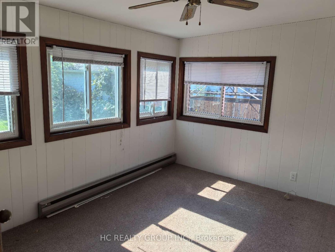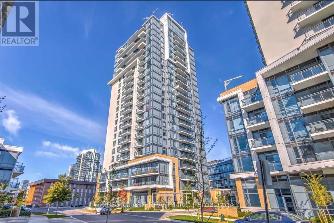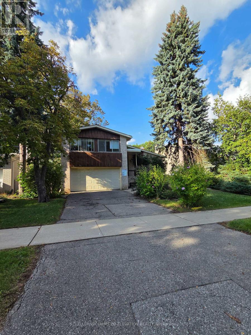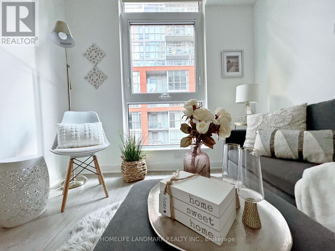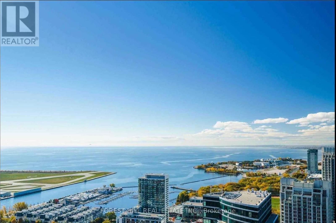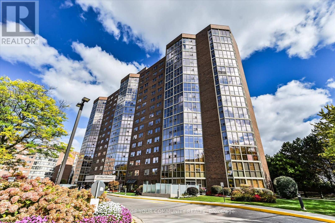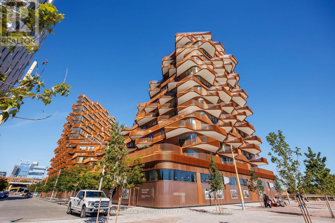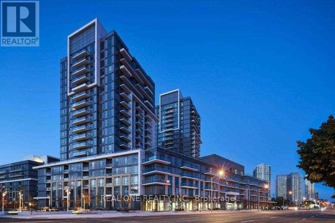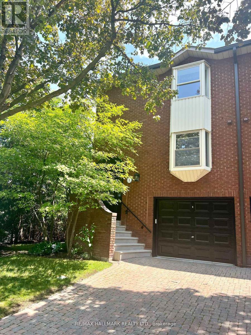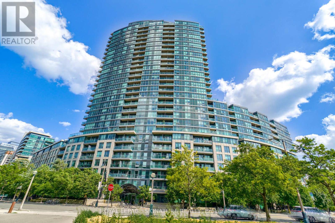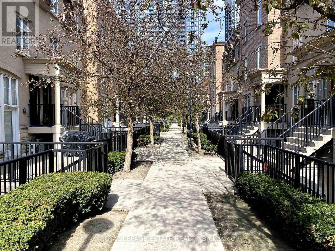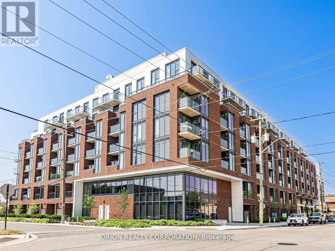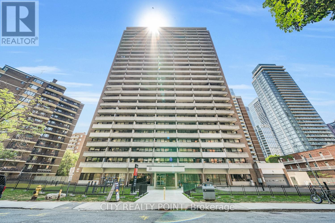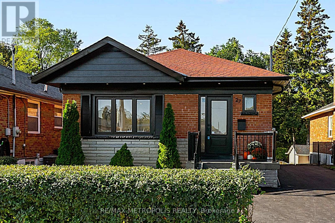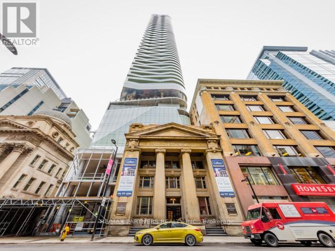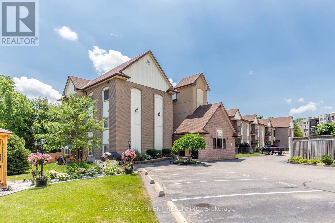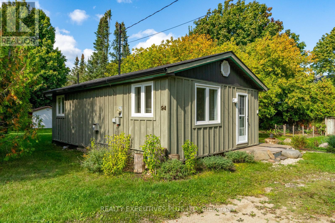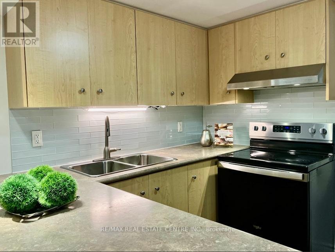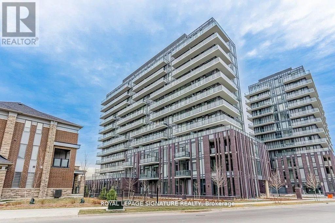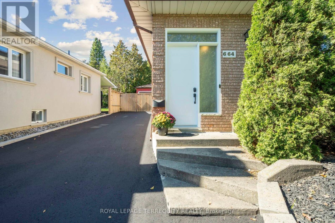7 Lady Evelyn Crescent
Brampton, Ontario
Absolutely Gorgeous Town Home On The Mississauga Border Near Financial Dr With Hardwood T/O Main, A Modern Espresso Kitchen Cabinetry With Granite Countertops Stainless Steel Appliances Pot Lights & More Walkout From The Main Floor Great Room To A Beautiful Patio, Deck And Backyard Ideal For Family Get Togethers & Entertaining. Rich Dark Oak Staircase With Iron Pickets & Upper Hall. Enjoy The Convenience Of The Spacious Upper Level Laundry Room & 3 Large Bedrooms With Large Windows & Closets. The Master Bedroom Boasts Large Walk-In Closet & Luxurious Master En-Suite Bath With Soaker Tub & Separate Shower With Glass Enclosure. Ideal Location Close To Highways , Lion Head Golf & Country Club & Mississauga. Excellent Condition Must See!Brokerage Remarks (id:61852)
RE/MAX Realty Services Inc.
25 Hercules Court
Brampton, Ontario
**Convenient Location**This Outstanding Detached Home Backing Onto The Park Is Cute Well Kept House, Kitchen W/QuartzCounters, Pantry, Pullouts, Breakfast Bar, Ss Farmer Sink, 2 Baths , Laminate Flooring, Fully Finished Basement Is Bright And CheeryWith 3 Pc Bath. ++ Walk To Bramalea City Centre, Schools & Transit. A Must See!! $$$ In Upgrades. (id:61852)
Homelink Realty Ltd.
18 Tamara Drive
Richmond Hill, Ontario
Welcome to a beautiful home located in the desired Devonsleigh community in Richmond Hill. Its curb appeal with ample parking leads directly to this homes warmth and inviting interior. This home features 4 bedrooms, spacious living and dining areas for entertaining with a fireplace. The laundry room is conveniently located on the main floor. The kitchen has an abundance of work and storage space, featuring quartz countertops. Morning breakfast can be enjoyed in the eat-in kitchen with a view of the backyard and deck. The bedrooms are generously sized with loads of closet space. Stainless and steels appliance (fridge, stove, built-in dishwasher, hood) with washer & dryer. The primary bedroom boasts a large 5-piece ensuite with a spacious walk-in closet. This home is located close to excellent schools and amenities and is a perfect family home with over 2864 sqft above grade to enjoy. (id:61852)
RE/MAX Excel Realty Ltd.
2132 14th Line
Innisfil, Ontario
The Perfect All Brick 4 Bedroom Bungalow * Premium Lot W/ 150 Ft Frontage * 0.7 Acre Featuring 2,245 Sq Ft On Main Level * Ultimate Privacy Surrounded By Green Space W/ Scenic Views* Wood F/P in Family RM W/ W/O to Deck ** All Spacious Bedrooms * True Private Backyard Oasis Backing Onto Open Space * Grand Deck W/ Resort Style Pergola * Hardwood Floors * Potlights * 5 Pc Spa Ensuite W/ Frameless Glass Walk-In Shower, Porcelain Tiles, Built-In Niche, Modern Double Vanity W/ Quartz Counters + His & Hers Sinks & Freestanding Soaker Tub * Second Bath Renovated 2025 W/ New Vanity, Quartz Counters & Modern Porcelain Tiled Shower * Freshly Painted Throughout * New Washer & Dryer * All New Trims * Newly Shingled Roof 2025 * Finished Basement Featuring Gas Fireplace* New Gutter Guards* New Water Treatment System 2025 * New Light Fixtures Inside & Out * Brand New Glass Sliding Door * Professionally Landscaped W/ Stone Walkway To Entrance * Sunfilled * Massive Driveway Parks 10+ Cars * Must See! Don't Miss! (id:61852)
Homelife Eagle Realty Inc.
85 Queensway Drive
Richmond Hill, Ontario
A Stunning 2-Car Detached In A Prestigious Rougewoods, Premium Pie-Shaped Lot (Total LotArea:7,082 Sf), 4+2 Brs & 4.5 New Baths W/Approx 3,050 Sf+1,500 sf Fin Bsmt. Tons Of New Upgds From Top To Bottom:12' Ceiling, Newly Upge Eng Hdwd Flooring, Matching W/Circle Hdwd Stairs To Bsmt, Newly Paint & lots of Pot Lights, Remodeled Open Kit W/Upge Cabinetry, Quartz Counter, S/S Appl, Backsplash, New Vanity Cabinets, Smooth Ceiling, Lots Of Sun-Filled Wdws, Prof. Fin Bsmt With 2 Bedrooms & Rec Rm. Lots Of Recent Upgrades: New Build Sun Room, Light Weight Metal Security Front Door, Porch W/Stone Stairs, WPC Fences, Custom B/I Cabinets, Home Window Blinds & Master Bedroom 5Pc Ensuite. Professional back & Front-yard Interlocking, 12 X 16 Gazebo and Build-in Children playground. Excellent Location, Walking Distance To Top Ranking Schools Zone: Bayview Secondary School(Fraser #9 in Ontario in 2025), Our Lady Queen of The World S.S , Richmond Rose Public School. Parks, Banks, Restaurants, Supermarket, Yrt Bus Stop, Etc., Mins. Drive To Hwy 404 & 407. (id:61852)
Power 7 Realty
220 Barrie Street
Essa, Ontario
Welcome to this charming century home, where soaring 9-foot ceilings and timeless character greet you at every turn. From unique brick floors and one-of-a-kind tin ceilings to classic wooden mouldings, this home radiates warmth, history, and personality. The kitchen exudes old-world charm, featuring custom wood-detailed ceilings, craftsman wooden cupboards, and an abundance of natural light. Just off the kitchen, the inviting dining room offers heated floors, a perfect setting for family meals and cozy gatherings. The bright and welcoming living room showcases hardwood floors and elegant California shutters, creating a space that's both stylish and comfortable. Also on the main floor is a spacious 4-piece bathroom, complete with heated floors, a shower, and a luxurious bubble tub. A convenient laundry room with direct access to the backyard oasis, ideal for both relaxation and entertaining. Upstairs, let your imagination soar. The spacious primary bedroom features a private 2-piece ensuite and an oversized attached den ideal as a home office, or walk-in closet. Two additional well-sized bedrooms complete this level. Step outside into the true showpiece of the property, an expansive backyard oasis. Enjoy a beautifully designed courtyard, tranquil water feature, mature gardens, and towering trees. There is even a trail that leads directly to the Thornton Community Centre. For the hobbyist or outdoor enthusiast, a massive 24' x 20' workshop offers endless possibilities to store your toys and tools, or transform it into your dream studio or creative retreat. Located just minutes from local amenities and a short drive to Barrie, this home blends rural charm with modern convenience. And don't forget you're only a short walk from the beloved local ice cream parlour! Recent updates include: Main House Roof (2025/2022), House, Workshop Roof (2022), Hot Water Tank (Owned, 2023), Painted Workshop (2025), Gas Furnace (2021) (id:61852)
Right At Home Realty
808 - 1 Clark Avenue W
Vaughan, Ontario
Rarely Available Stunning Condo at the Luxurious Skyrise Condo Complex. Suite #808 features approx. 1,646 sq.ft of living space, open balcony with calming northern views, 2 large bedrooms, sunroom, well appointed kitchen with large eat-in area with walk out to balcony, luxurious flooring, beautiful upgrades and much more. Must be seen to be truly appreciated. **EXTRAS** All Utilities included in monthly condo fees including internet & basic cable TV, 2 side by side parking spaces, locker is located in the same building, walk out to balcony from kitchen, beautiful calming North views. (id:61852)
Yyz Realty Limited
27440 Cedarhurst Beach Road
Brock, Ontario
Award-Winning Confederation Luxury Log Home Masterpiece (Living Magazine's 2022 Log Home Of The Year) Custom Built In 2020 With 300Ft Of Direct Sandy Bottom Exclusive Waterfront Situated On A Fully Private Sprawling 3.5+ Acres. Featuring 9 Bedrooms & 7 Bathrooms, Offering 10,000 Finished Sq/F Of Extraordinary Crafted Living Space, W/23Ft Soaring Cathedral Ceilings, Grand Floor To Ceiling Windows With Stunning Panoramic Views O/L The Gorgeous Sunny Shores Of Lake Simcoe. Impressive Professional Fine Finish Craftsmanship Including Outstanding Wood Ceilings, Beautiful Solid Beams, Timeless Timber Walls & Custom Millwork With Elegant Stone Detail T/O. 4 Stop Elevator Provides Comfort & Ease. A Gorgeous Chef's Kitchen Welcomes You & Offers Solid Stone Counters, Pantry & Butler Station & Much More. The Primary Bedrm Offers Breathtaking Water Views Vaulted Ceilings, Walk-In Closet & Large Ensuite Bath. Spacious Sun-Filled Nanny Suite W/2 Large Bedrms, Full Bath & A Superb Patio. The 2nd Level Is Open To The Main W/Expansive Water Views, 2 Additional Primary Suites Both W/Ensuite Baths. The Entire Lower Level Is Complete & Offers A Fabulous Spa Including Steam, Sauna, Shower & More. Also Included Is A Top Of The Line Golf Simulator, Rec & Games Room, Fully Stocked Wet Bar, Gym Area, Additional Auxiliary & Guest Bedrms, Lounge Area & So Much More! Multiple Walk-Outs To Covered Wrap-Around Deck O/L Lake Simcoe. B/I Direct Access To Oversized Garages, 5 Bays Including 1 Bay For RV Parking. Surrounded By Nature's Beauty & Majestic Towering Pine Trees. This Unique One-Of-A-Kind Estate Is A Blend Of Luxury & Natural Beauty With A Comfortable & Unparalleled Offering. Custom Built For Both Lavish Celebrations & Tranquil Quiet Moments. Whether Hosting Family Gatherings Or Inviting Friends & Associates For An Evening Get-Together, Enjoy The Westerly Sunset Night After Night. This Divine Beauty Of A True Confederation Log Home Is Sure To Impress! Short & Long Term Rental Opportunities (id:61852)
RE/MAX All-Stars Realty Inc.
2088 Victoria Street
Innisfil, Ontario
Welcome to this delightful 2-bedroom century home nestled in the heart of Stroud. As you step inside, youre greeted by a spacious mudroom that doubles as a functional home office, catering to modern lifestyle needs. The kitchen boasts a new countertop and a central island, providing ample storage and prep space, and seamlessly connects to a convenient main-floor laundry and pantry area. Adjacent to the kitchen, the generous living and dining rooms offer comfortable spaces for relaxation and entertaining. A full 4-piece bathroom completes the main level. Upstairs, youll find two well-sized bedrooms and an additional bathroom, ensuring comfort for all. Situated on a large lot, the property features a detached garage/workshop and a spacious deck, perfect for summer gatherings. Located just minutes from Barrie, the South Barrie GO Station, and major highways, this home offers the tranquility of small-town living with the convenience of nearby city amenities. With a new septic system installed in 2024 and a welcoming community atmosphere, this property is an ideal starter home waiting for its next chapter. (id:61852)
RE/MAX Hallmark Chay Realty
407 - 1 Clark Avenue W
Vaughan, Ontario
Professionally Designed Masterpiece That Is Sure to Check All the Boxes! A Spectacular Top to Bottom Renovated Spacious Condo with Meticulous Attention to Every Detail. Spanning over 1,500 sq.ft, Suite #407 is a sun filled and well-kept condo featuring 2 Large Bedrooms plus solarium, 2 Washrooms and an Open Balcony With Stunning Views In Prime Yonge/Clark Location. The open concept layout is ideal for entertaining family & friends. Fully renovated modern dream kitchen with an eat in breakfast area with beautiful Eastern views and Stainless Steel Appliances. The Skyrise complex features country club style amenities including 24 Hour Concierge, Indoor Pool, Spa, Gym, Tennis Court, large storage locker Situated in a sought-after neighborhood with easy access to shopping, dining, transit, parks, schools and more. Do not miss the opportunity to call this stunning unit your new home! (id:61852)
Yyz Realty Limited
25 Ayre Point Road
Toronto, Ontario
Welcome To 25 Ayre Point Road! A Rare Opportunity In One Of The Most Coveted Enclaves Of The Scarborough Bluffs. Tucked Away On A Private, Tree-Lined Cul-De-Sac, This Beautifully Maintained 3+1 Bedroom, 3-Bathroom Home Sits On An Extraordinary 70 x 492 Ft South-Facing Lot, Backing Directly Onto The Bluffs And Set Far Back From The Manicured Lush Green Lawns As You Arrive. Step Into Your Backyard Oasis Completely Secluded And Surrounded By Nature Featuring An In-Ground Pool, Mature Trees, And Your Own Private Gated Access To The Ravine With Exceptional Lake Views. The Ravine Leads Directly To Cudia Park And A Network Of Scenic Trails, Offering Endless Opportunities For Adventure, Wildlife Sightings, And Hikes In The Forest. Lovingly Cared For By The Same Family For Over 46 Years, This Home Offers A Spacious And Functional Layout @4000sf. The Main Floor Features Large Windows, Framing Stunning Views Of The Ravine And Lake, Filling The Home With Natural Light And Year-Round Beauty. The Renovated, bright and cheery spacious kitchen Is Combined With A Sunroom Extension, Offering A Front-Row Seat To The Changing Seasons- The True Focal Point Of This Home. Cozy up, entertain or relax in the open concept living and dining areas featuring hardwood flooring, fireplace and charm! Upstairs You'll Find Three Generous Bedrooms, Picture windows, Closets -All With Ample Storage. The sizable lower level Features Full Ceiling Height, A Second Kitchen, Fireplace, 4th Bedroom With 3 Piece Bathroom And Den and a Walk-Out To The Backyard Ideal For Added Living Space, Family And Guests. Located In A Warm And Welcoming Community Where Children Still Play Outside, Neighbours Become Friends, And A Close-Knit Community Feel Thrives Just Minutes From The City. Walk To Top-Rated Schools, Shops, Restaurants, And Some Of The Best Trails In The City .The GO Train Is Just Minutes Away, With Downtown Only 20 Minutes.Don't Miss Your Opportunity To Call This Spectacular Property Home! (id:61852)
Bosley Real Estate Ltd.
1401 - 1050 Eastern Avenue
Toronto, Ontario
Welcome to 1050 Eastern Ave a brand new, never-lived-in 1-bedroom, 1-bathroom condo at the edge of The Beach and Leslieville. Designed for modern living, this stylish unit boasts high ceilings, quartz countertops, integrated appliances, and a sleek open-concept layout. This is a luxury building with incredible amenities. Enjoy the best of the east end with Queen Streets shops, cafes, parks, and TTC just steps away. With quick access to the Beach and downtown, this home offers unbeatable convenience in one of Toronto's most vibrant and connected neighbourhoods. (id:61852)
Royal LePage Signature Connect.ca Realty
50 Ashland Avenue
Toronto, Ontario
Welcome to 50 Ashland Avenue, a beautifully updated 3-bedroom, 4-bathroom home on a quiet, family-friendly cul-de-sac beside Orchard Park in Torontos Beaches neighbourhood. A protected front entrance opens to a spacious foyer with a large closet and main floor powder room. The bright, open layout features new hardwood floors on both the main and second levels, elegant marble fireplaces, and a living room walkout to the back deck. The chefs kitchen has been fully renovated with premium finishes and modern appliances, creating a space perfect for everyday living and entertaining.Upstairs offers three well-appointed bedrooms with deep closets, two full bathrooms, skylights that brighten the hallway and bath, and a large linen closet. The finished basement adds versatile living space with a three-piece bathroom. Outdoors, enjoy a private patio, garage, and two additional driveway spaces. Just steps to Woodbine Beach, shops, schools, parks, and TTC routes, with downtown only 15 minutes away, 50 Ashland delivers modern living in one of Torontos most connected and welcoming communities. (id:61852)
RE/MAX Urban Toronto Team Realty Inc.
57 Stover Street N
Norwich, Ontario
Welcome home to 57 Stover Street N in Norwich. This 2.5-storey home offers 1,476 sqft of living space, featuring 3 bedrooms, 2.5 bathrooms, and an unfinished third level with potential for future development. The property includes a detached 30'x24' heated and insulated workshop/garage with an overhead door and private 3 piece bathroom. Recently painted inside and out, the home offers tidy curb appeal and a spacious wrap-around porch that makes a welcoming first impression. Inside, an expansive foyer highlights the original woodwork, detailed baseboards, and updated hardwood flooring. The main floor features a generous living & dining area, ideal for family use or entertaining. The large country kitchen includes updated wood cabinetry, stone countertops with an undermount sink, tile backsplash, and recessed lighting, along with a door leading to the porch. The main level also has a 2-piece bathroom. Throughout the main floor you'll find new lighting and updated kitchen and bathroom flooring. The second floor offers three bedrooms and a 4-piece bathroom with a tub/shower combination. The primary bedroom features a newly constructed closet and convenient ensuite laundry with washer and dryer. An unfinished third level provides excellent potential for added living space - ideal for a bedroom suite, rec room or home theatre. The rear yard includes a partially fenced greenspace with a new privacy fence and a 12'x15' shed with electricity. The detached 30'x24' workshop/garage has its own owned hot water heater and a 3 piece bathroom with a shower adding comfort & functionality. Located in a quiet, family-friendly community, this home offers excellent access to nearby schools, shopping, and major highways. Additional improvements include a new water softener, refurbished Generac system, refurbished attic ventilation fan and a refreshed porch with rebuilt front steps. (id:61852)
RE/MAX Escarpment Realty Inc.
447 Mortimer Avenue
Toronto, Ontario
Memories Begin on Mortimer. Welcome home to this sun-filled 3-bedroom semi-detached charmer, beautifully updated and ready to move in and enjoy. Thoughtful renovations include a stylish kitchen with stone countertops, a farmhouse sink, and a picture window overlooking your freshly sodded backyard perfect for summer evenings and morning coffee alike. Beyond the heart of the home, the mechanics and roof of this solid 2-storey have also been updated, giving peace of mind for years to come.The living and dining areas offer generous space for gatherings, while the bedrooms are well-proportioned with plenty of storage. The bathroom features a brand-new vanity, and the open basement awaits your personal touch and creative finishes.Set on a wonderful street in a vibrant, walkable community, you're steps from top schools including RH McGregor, Cosburn Middle School, and La Mosaïque. With four parks close by including Dieppe Park, a community favourite with playgrounds, sports fields, and winter skating outdoor fun is always within reach. A quick 10-minute stroll takes you to Greenwood subway, while the Danforths shops, cafés, and restaurants, plus easy DVP access, keep you connected to everything you need. More than just a house, this is where your next chapter begins on Mortimer, where community and connection thrive. (id:61852)
Royal LePage Urban Realty
121 Northview Avenue
Whitby, Ontario
READY TO MOVE-IN CONDITION! DON'T MISS OUT ON THE OPPORTUNITY TO OWN THIS CHARMING HOME IN THE MOST DESIREABLE AND FAMILY FRIENDLY QUIET NEIGHBOURHOOD OF WHITBY (BLUE GRASS MEADOWS). THIS IS A PROFESSIONALLY LANDSCAPED PROPERTY WITH A LARGE LOT SIZE OF 75'X200', WITH A GARDEN SHED. LARGE DRIVEWAY PARKING FOR 8. PLENTY OF NATURAL LIGHTS THROUGHTOUT. GREAT LOCATION CLOSE TO ALL AMENTIES, WALKING DISTANCE TO PUBLIC TRANSIT, SHOPPING, MOSQUE, CHURCH, MINUTES TO HWY 401 AND SCHOOLS. THIS ENCHANTING 4 BDRM HOME IS IN EXCEPTIONAL CONDITION, WELL MAINTAINED AND HAS CLEAR PRIDE OF OWNERSHIP. GREAT FOR A LARGE FAMILY OR MULTI GENERATIONS LIVING UNDER ONE ROOF. MAIN FLOOR FEATURES- PRIMARY BDRM, 1 BATHRROM, IMPRESSIVE LIVING/DINING ROOM WITH PICTURE LARGE WINDOWS, FAMILY ROOM (CAN BE USED AS AN OFFICE OR FORMAL DINING ROOM) WITH WALK-OUT TO BACKYARD AND LARGE EAT-IN-KITCHEN WITH AMPLE OAK CABINETS AND OVERLOOKING THE FRONT GARDENS. SECOND FLOOR FEATURES 3BDRMS, 1 BATHROOM AND LARGE WALK-IN CLOSET WITH ACCESS TO EXTRA STORAGE SPACE. FINISHED BASEMENT WITH ABOVE GRADE WINDOWS, FEATURES A VERY LARGE REC ROOM WITH WOOD FIREPLACE, LAUNDRY ROOM, COLD CELLAR AND FURNACE ROOM. FULLY DETACHED HEATED AND INSULATED GARAGE WITH WORKSHOP. THIS HOME ALSO HAS A LARGE FAMILY/ENTERTAINMENT ROOM LOCATED ON THE SIDE OF THE HOUSE WHICH IS AN EXTENTION TO THE BACK OF THE GARAGE/WORSHOP. THIS LARGE FAMILY/ENTERTAINMENT ROOM COMES WITH ENDLESS OPPORTUNITIES AND POTENTIAL WHICH CAN BE USED FOR MUTLTIPLY PURPOSES- TO RUN HOME BASED BUSINESS, STORAGE, SHOWROOM, OR A LARGE OFFICE ETC. ...IT'S READY TO FIT YOUR VISION. THIS HOME ALSO HAS A LARGE ATTIC FOR ADDITIONAL STORAGE SPACE, PERSONALIZE A SPACE OR EVEN FINISH IT TO YOUR LIKING AND MAKE IT INTO AN EXTRA LIVING SPACE.THIS HOME HAS MULTIPLE ENTRANCES WHICH GIVES EASY ACCESS TO DIFFERENT PARTS OF THE HOUSE. THE LARGE FRONTAGE ALLOWS EASY ACCESS FROM THE SIDE OF THE HOUSE TO THE BACK. DRIVE A VEHICLE, TRACTOR OR PARK YOUR MOBILE HOME IN THE BACK. (id:61852)
Century 21 Leading Edge Realty Inc.
45 Marina Village Drive
Georgian Bay, Ontario
Welcome home to the Residences of Oak Bay Golf Club & Marina. This community is minutes off of Hwy 400, 90 minutes to the GTA with easy access to snowmobile & walking trails. Enjoy golfing, the Club's pro shop, restaurant dining as well as trails, water sports & boating with dock slips available for rent. The neighbouring golf course is well known for its impeccable conditioning, nestled among the Muskoka's rocky outcropping & the Georgian Bay. The 10,000 sf Clubhouse offers panoramic views where you can dine inside or on the wrap around deck with Italian inspired menu including seasonal seafood. This 3 Bedroom bungalow has an open concept layout with a gas fireplace, a 3 season sunroom, stainless steel appliances including a propane stove, an On Demand HWT & a backup generator !! (id:61852)
Right At Home Realty
596 O'brien Street
North Bay, Ontario
Welcome to 596 O'Brien Street a spacious and inviting 5-bedroom, 1.5-bathroom home perfectly situated in the heart of North Bay. Set on the corner of O'Brien and High Street, this home offers unmatched convenience with schools, parks, shopping, and everyday amenities all just steps away. Inside, you'll find a warm and functional layout with plenty of room for the whole family. The main floor features a bright living area, a practical kitchen that's perfect for family meals and entertaining. With five bedrooms, there's space for everyone whether you need extra rooms for children, a home office, or guest accommodations. This home is full of charm and ready for its next family to make memories in. If you're looking for a centrally located home with character, space, and convenience, 596 O'Brien Street is the one. (id:61852)
RE/MAX West Realty Inc.
86 Floyd Avenue
Toronto, Ontario
This charming 3+1 bedroom detached home offers endless possibilities for both families and investors. Currently set up as two separate suites (Main/Basement + 2nd Floor), it can easily be converted back into a spacious single-family residence.Inside, you will find hardwood floors throughout, bright principal rooms, and versatile living space. Major updates include newer wiring and a recently replaced roof, offering peace of mind for years to come. The property also includes a garage with mutual driveway and a large private backyard with garden suite potential, perfect for adding value, multi-generational living, or rental income. Ideal set up for families looking to convert back to a single-family home.You can live comfortably in the second-floor unit, complete with kitchen and bath, while renovating the main floor and basement.Stay separate from the dust and disruption, and once renovations are done, simply move downstairs and remove the upper kitchen. No need for temporary housing.Enjoy the unbeatable location: Chester and Westwood Schools are just at the end of the street, while the shops, restaurants, and cafés of the Danforth are only steps away. For nature lovers, the Don Valley trails are right around the corner, offering the ideal spot for walking, biking, or exploring.Whether you're looking for a home to grow into, or an investment opportunity in one of Torontos most sought-after neighbourhoods, this property is a must-see. (id:61852)
Real Estate Homeward
11 - 1299 Glenanna Road
Pickering, Ontario
*Welcome to This Bright & Elegant Pickering Townhome* Stylish and thoughtfully designed, this beautifully appointed three-bedroom home offers a spacious family room filled with natural light and an open-concept living and dining area perfect for gatherings and everyday living. The chef-inspired kitchen features stainless steel appliances, a gas stove, and a large movable island with built-in storage, all overlooking the main living spaces. From the kitchen, step out onto a private balcony ideal for morning coffee or evening relaxation with sunset views. Upstairs, the primary suite impresses with a four-piece ensuite and walk-in closet. The two additional bedrooms with hardwood floors provide comfort and flexibility for family, guests, or a home office.The finished basement adds even more versatility with its own four-piece ensuite, making it perfect for a gym, home office, or guest suite.Additional highlights include direct garage access, driveway parking for two vehicles, and a welcoming front courtyard awaiting your personal touch.Ideally located in the heart of Pickering just minutes to Pickering Town Centre, the GO Station, Highway 401, parks, restaurants, and the waterfront this home beautifully blends modern living with everyday convenience. *Don't miss the chance to make this beautiful house your next HOME!* (id:61852)
Right At Home Realty
Main Fl - 72 Midland Avenue
Toronto, Ontario
Professionally Managed 3 Bed, 2 Bath Main Floor Unit Offering A Bright And Spacious Layout With Modern Finishes Throughout. The Updated Kitchen Showcases Stainless Steel Appliances, Quartz Countertops, And A Stylish Tile Backsplash. Enjoy An Open Living And Dining Area Filled With Natural Light, Along With Generously Sized Bedrooms Including A Primary Suite With Walk-In Closet. Step Outside To A Large Deck And Fenced Yard, Perfect For Relaxing Or Entertaining. Additional Features Include Convenient In-Suite Laundry And An Excellent Walk Score Of 84. Ideally Located Close To Transit, Schools, Everyday Amenities, And Just A Short Walk To The Bluffs, With Nearby Parks Including Scarborough Heights Park, And Highview Park. A Must See! **EXTRAS: **Appliances: Fridge, Stove, B/I Microwave, Dishwasher, Washer And Dryer **Utilities: Heat & Hydro Extra, Water Included **Parking: 1 Spot Included, Located On North Side Of Shared Garage (id:61852)
Landlord Realty Inc.
26 Kalmar Avenue
Toronto, Ontario
Newly Built Roughly 3100 Sqft Of Living Space. This Luxury Home Has 4 Plus 1 Bedrooms, 4 Bathrooms And A Private Drive In Birch Cliff Neighbourhood Of Toronto. Open Concept Main Floor Has A Bright And Functional Layout With Large Windows, 10 Foot Ceilings And Natural Hardwood Flooring Throughout, Includes A Custom Built In Entertainment Unit In The Living Room. Expansive Chef's Kitchen Featuring A Large Kitchen Island, Quartz Countertops, Upgraded Stainless Steel Appliances, A Wine Fridge And Ample Cabinetry. 4 Large Airy Bedrooms With Custom Built-In Closets And 8 Foot Ceilings With A 4 Piece Bathroom In The Hall. The Master Bedroom Includes A Walk-in Closet With Built In Organizers And A Spa Like 5-Piece Bathroom With Shower Room And A Gorgeous Soaker Tub. All The Bathrooms Of The House Are Equipped With Heated Floors. Fully Finished Basement Includes A Sitting Room Complete With Built In Wet Bar Gorgeous 4 Piece Bathroom, Additional Bedroom And A Full Sized Laundry Room. 14 Foot Hornbeam Trees Are being Planted In the Backyard For Extra Privacy. (id:61852)
RE/MAX Urban Toronto Team Realty Inc.
219 Mill Street S
Brampton, Ontario
Incredible Value And Fantastic Location! The Popular "Ambro" Heights Detached 3 Bedroom Bungalow With No Neighbours Behind On Mature Huge 56X152 Ft Lot. Entire Main Floor Has Been Upgraded Including Kitchen And Bathroom! Features Main Floor And Basement Laundry, Laminate Floors Throughout Main Level And Basement. Walkout To A Large Size Deck And Yard With Views Of Gardens. Flagstone In Front And Side Yard, Large Driveway. Finished Basement Wit Side Entrance To Kitchen, 3 Bedrooms And 4 Piecw Bath, Great Potential For In-Law Suite, Investment Or Make It Your Own!. Shingles Replaced in 2023, Updated Windows & Doors. (id:61852)
RE/MAX Real Estate Centre Inc.
7 Brandiff Court
Caledon, Ontario
A rare opportunity to own this beautiful estate home in the heart of Caledon East. Located on a quiet cul-de-sac walking distance to Foodland grocery, school and Caledon Trailway (Over 20 kms of walking/biking trail). Homes in this scenic neighborhood are rarely offered on sale due to municipal water supply and Sewer system (with no water well or septic tank to maintain). Almost one acre of flat lot presents plenty of room for outdoor activities for a large family, enjoy the huge stone patio, large in-ground saltwater pool and a beautiful backyard with scenic views. Professionally designed perrenial gardens and mature trees. Bright and comfortable well maintained home with 9' ceilings and parking for 8-10 cars. Boasts many recent updates such as flat ceilings, gourmet kitchen with quartz counters, slim panel lighting, hardwood floors and solid oak staircase (2021), new glass shower enclosure in washroom (2025) a professionally finished basement with 5th bedroom, ensuite washroom & separate living area for entertaining. (id:61852)
RE/MAX Gold Realty Inc.
304 - 1270 Maple Crossing Boulevard
Burlington, Ontario
Indulge in luxury with this exquisite condo, boasting 2 bedrooms, a sunny solarium or a multipurpose room suitable for a home office. The open concept design allows for seamless integration of the beautifully appointed kitchen, complete with abundant cabinetry and granite countertops, and the spacious living and dining area. The condo features two baths and in-suite laundry for added convenience. Its prime location offers proximity to Lake Ontario and access toa variety of shops, restaurants, and transit options. Whether for personal use or investment, this condo is a rare opportunity that shouldn't be missed. Fabulous Facilities: Outdoor Pool,24HrsConcierge, Gym, Guest Suites, Party Rm, Car Wash, Squash/Racquetball/Tennis Courts, Electric Car Charge, Visitors Pkg * Walk To Lake Ontario! (id:61852)
Homelife/miracle Realty Ltd
332 - 60 Homewood Avenue
Toronto, Ontario
Bright & Sunny 1 bedroom condo in a boutique low-rise building with 1 parking space! This suite features ensuite laundry, generous closet space, and a renovated kitchen with quartz countertops, pot lights, and a convenient breakfast bar. Located in a well-managed building with extensive amenities, including: Indoor swimming pool, hot tub & sauna, Fully equipped fitness centre & billiards room, tennis courts, running track, squash & basketball courts, Rooftop deck/garden, bike storage & 24-hour security. Unbeatable downtown location, just a short walk to Loblaws at Maple Leaf Gardens, College Subway Station, TMU, shopping, dining, and all local conveniences. Maintenance fees include Hydro, Heat, and A/C, 1 parking and 1 storage locker. See Property Video! - https://propertyvision.ca/tour/15818?unbranded (id:61852)
Keller Williams Referred Urban Realty
98 Lillian Street
Toronto, Ontario
Are you looking for a space In Eglinton area? A perfect unit has just become available for those who are looking for a great rental price!! Excellent Prime Location In The Heart Of Mid-Toronto. Luxurious 1Br Plus Den (Den can be used as a 2nd Bedroom) with Unobstructed East View. Floor To Ceiling Window with Roller Shades. Walk Out To Open Balcony. Direct Access To Loblaws Market, Lcbo. Steps To Subway, Restaurants, Shops, School And Entertainment. Gorgeous Amenities. Guest Suites, Party Room, Hot Tub And Pool Etc. Furnished available. Why hesitate?? Go and get it today!! Want a Parking? Only $150 Separate Price!! Furniture? It's free if you want it, and if not, poof, I'll make it disappear. Easy peasy, haha (id:61852)
Homelife Frontier Realty Inc.
39 Rippleton Road
Toronto, Ontario
**Welcome to ""LUXURIOUS"" Custom-Built, just over 1yr only(RARELY-LIVED)---39 Rippleton Rd, ideally located prestigious banbury neighbourhood**This impressive home offers approximately 7000Sf living space including a lower level(4,672Sf for 1st/2nd floors) with an**ELEVATOR**backyard with unobstructed view(park-like setting). This home is a stunning blend of timeless architecture with a majestic facade, natural stone and brick exterior and striking interiors with a private ELEVATOR****THIS HOME COMBINES Timeless Beauty, Contemporary Sophistication****The main floor office provides a refined retreat and soaring ceilings(approximately 14ft) draw your eye upward. This home offers spaciously-designed, open concept living/dining rooms, and the home's elegant-posture & airy atmosphere. The dream gourmet kitchen offers a top-of-the-line appliance(SUBZERO & WOLF BRAND), stunning large 2 centre islands with waterfall marble stone & pot filler, indirect lightings and seamless flow into a spacious breakfast area leading to the sundeck-open view of backyard. The family room is perfect for entertaining and family gathering place. The gorgeous primary suite offers a heated/spa-like ensuite and a walk-in closet. The additional bedrooms feature all own ensuites for privacy and convenience, walk-in closets, hardwood flooring, and large windows. Upstairs, the functional laundry room area(2nd floor).The fully finished walk-out basement includes heated floors thru-out, a large recreation room area with wet bar, a 2nd laundry room. The backyard of the home features a large sundeck and fully fenced yard, offering open view(park-like setting) for privacy. Just steps from Edwards Gardens, Sunnybrook Park, Shops at Don Mills, Banbury Community Centre, Parks-----Zoned for top public schools and close to Toronto's top private schools (id:61852)
Forest Hill Real Estate Inc.
21 Norcross Road
Toronto, Ontario
Very Well Maintained Detached Bungalow . Prime Canton Park Location. Over Sized Premium Lot In A Multi-Million Dollar Neighborhoods. Private Drive And Detached Garage. Brand New Furnace. New Attic Insulation To R50. Repaint On Every Room. Hardwood Floors. Huge Sunroom With Walk-Out To Yard. Basement Apt For In Laws. Close To Subway. Transit. Schools. Major Hwys. (id:61852)
Hc Realty Group Inc.
1312 - 50 Ann O'reilly Road
Toronto, Ontario
Tridels master-planned Atria Community presents a bright 1+Den suite on a high floor with 9 ceilings and a flexible den that can serve as a second bedroom or home office, filled with natural light. Features high-end appliances, open living/dining with walkout balcony, and is meticulously maintained by the owner. Builder-upgraded kitchen cabinets and premium Hansgrohe faucets in both kitchen and bathroom. Enjoy 24-hr concierge, gym, rooftop deck, library, theatre, and bicycle storage. Conveniently located near Don Mills TTC, Fairview Mall, and Highways 404, 401, and DVP. Two (tandem) parking spots, one locker, and Bell Fibe internet Included. (id:61852)
First Class Realty Inc.
36 Danville Drive
Toronto, Ontario
A rare opportunity in prestigious St. Andrew's Neighborhood . This exceptional property offers the perfect setting to renovate or build your dream home in one of Toronto's most desirable neighborhoods. The home features open-concept living areas with dramatic cedar paneling on the main floor, creating a warm, inviting atmosphere. Expansive picture windows provide beautiful views of the gardens and fill the interior with natural light, a true reflection of thoughtful design. Multiple fireplaces enhance the character and comfort of the space, while the layout offers exceptional flow for both everyday living and effortless entertaining. Recent updates include spacious decks added in 2017, a roof replaced in 2013, and some newer windows. The kitchen is equipped with a stainless steel Samsung stove and refrigerator, both installed in 2017. Additional features include a two-car garage, gas boiler and electric heating (GB+E), and all existing light fixtures. An outstanding opportunity to create something truly special in one of Toronto's most established and elegant communities. (id:61852)
Keller Williams Co-Elevation Realty
418 - 30 Nelson Street
Toronto, Ontario
Welcome To Studio 2 Condos, Urban Lifestyle Luxury Living. Spacious South Facing Unit With A Generous 492 Sq Ft + Balcony. Well-Designed Open Concept Layout, A Modern Two Toned Kitchen, Ensuite Security System. The Building Amenities Include: Yoga Studio, Guest Suites, Visitor Parking, Sauna & Hot Tub, Bike Parking, Lounge Area, Common Terrace Area, Pool Table, Media Room and so on! Experience Ultimate downtown Convenience To Financial Core, City Hall, Roy Thomson, Union, Entertainment district. 20 Mins To University Of Toronto, Toronto Metropolitan University, George Brown, Ocad, Waterfront. An Incredible Location Where You Are Truly At The Centre Of It All! (id:61852)
Homelife Landmark Realty Inc.
3206 - 17 Bathurst Street
Toronto, Ontario
ONE PARKING + LOCKER in one of the most convenience location in Downtown toronto.! This spacious 1-bedroom + sunroom unit is a gem, boasting 688 sq. ft. plus a balcony. The sunroom with floor-to-ceiling windows and a door offers the option to use as a 2nd bedroom. Enjoy premium finishes, sleek built-in kitchen appliances, and elegant marble backsplash & countertop. Laminate flooring throughout adds a touch of modern sophistication. Enjoy sweeping, unobstructed views from a higher floor, providing a serene escape from the citys hustle. Unwind in top-notch amenities, including a BBQ area and rooftop garden. You're also just a stroll away from transit, LCBO, schools, community centres, Lake Ontario, and charming cafes. (id:61852)
Forest Hill Real Estate Inc.
306 - 20 Baif Boulevard
Richmond Hill, Ontario
Where Lifestyle and Location Align - Welcome to Baif. Step into luxury at 20 Baif Blvd #306 - a stunning, fully renovated condo offering nearly 1,200 sqft. of bright, modern living space. This 2 bedroom, 2 full bathroom suite has been transformed from top to bottom with high-end finishes and thoughtful design throughout. Interior Features: Porcelain flooring throughout the main living areas. Two fully renovated, modern bathrooms, including a 3-piece ensuite in the primary bedroom Smooth ceilings and pot lights throughout the unit, rough in for speakers Custom drop ceilings with accent lighting in the bedrooms This oversized, modern kitchen is a true showstopper featuring a spacious eat-in breakfast area at a sleek center island perfect for meal prep or casual dining, and an abundance of custom cabinetry offering generous storage. The stylish drop-in ceiling with integrated lighting adds a sophisticated touch. Built-in closets in primary bedroom for optimal storage Custom TV feature wall in the living area Bathed in natural light from dawn to dusk, thanks to floor-to-ceiling windows in both the family room and solarium, this unit offers a sense of warmth and openness that's hard to find. Spacious Layout: Open-concept living and dining space perfect for entertaining modern kitchen brand-new stainless steel appliances Condo Perks :All-inclusive maintenance fees cover cable, high-speed internet, and access to top-tier amenities: Fitness centers Party rooms Billiards lounge Outdoor pool Ample visitor parking Just steps to Yonge Street, Viva Transit, Hillcrest Mall, Highway 7, restaurants, and Richmond Hill Public Library Perfect for downsizers, young professionals, or growing families looking for space, comfort, and community They don't build condos like this anymore. Whether you're starting a new chapter or looking for a turnkey gem, #306 at 20 Baif Blvd is a must-see. Schedule your private showing today this one won't last long. (id:61852)
Royal LePage Your Community Realty
415 - 155 Merchants' Wharf
Toronto, Ontario
Welcome to this rare 1,645 sq. ft. 2+ bedroom, 3-bath suite in the iconic Aqualuna, Bayside Torontos final and most prestigious phase. Designed by 3XN Architects with its signature cascading terraces, this residence offers unmatched architecture, panoramic lake and city views, and an exceptional waterfront lifestyle.The suite features 9 ceilings, a full-sized laundry room with sink, and a thoughtfully upgraded interior with over $96K in enhancements. Enjoy a built-in bar with a full-size Miele wine fridge, California Closets in both bedrooms along with a custom built-in primary wardrobe, and motorized blinds in all bedrooms. A spacious 200 sq. ft. balcony, in addition to the interior square footage, provides seamless indoor-outdoor living.Chef-inspired Miele appliances are found throughout, paired with designer finishes for modern sophistication. The home also includes two adjacent parking spots with EV-ready electrical boxes and one standard locker for additional storage.Life at Aqualuna offers a unique connection to the waterfront with upcoming boat slips, a floating pool along the shore, and a lively promenade just steps away. Residents enjoy access to a state-of-the-art fitness centre with steam rooms, an outdoor pool, party room, and fully equipped media and conference spaces. A cold-storage package receiving service and a new community centre within the building further enhance everyday convenience.The location places you moments from the Distillery District, St. Lawrence Market, Union Station, Eaton Centre, Woodbine Beach, and the Toronto Islands. Meticulously maintained and never rented, this residence combines modern design, luxury amenities, and an unbeatable waterfront setting. (id:61852)
RE/MAX Urban Toronto Team Realty Inc.
712 - 50 Ann O'reilly Road
Toronto, Ontario
High Quality ,Luxury Condo Built By Tridel. 1 Bed+1 Den(Separate Rm),Bright And Spacious,Great Open Concept Layout. Modern Kitchen W/ Stainless Steel Appliances, Granite Countertops. 9'Ceilings. Laminate Floors Throughout. Large Windows. Excellent Amenities: 24-Hour Concierge, Gym, Party Room, Games Room, Indoor Pool, Sauna, Theatre, Rooftop Terrace. Minutes To Subway Station, Ttc, Fairview Mall, Library, Community Centre,School, Easy Access To Hwy 404/401/Dvp. (id:61852)
Real One Realty Inc.
1 Red Maple Court
Toronto, Ontario
Spacious 3 Bedroom Townhouse In A Picturesque Cul-De-Sac. Desirable End Unit Feels Like a Semi Detached With Large Principle Rooms, Eat In Kitchen With Lots Of Cabinets, Ensuite in Principle Bedroom, Hardwood and Laminate floors Throughout, and a Walkout Basement Leading To a Beautiful Backyard. ** Experience Low-Maintenance Living With Lawn Care and Snow Removal Conveniently Handled By The Property Management!! In The Highly Desirable School District of Elkhorn PS, Bayview MS & Earl Haig. Just Steps To The Subway, Bayview Village Shopping Mall, Groceries, School, Restaurants, Cafe, Banks, And Easy Access To 401. This Is An Ideal Family Home!! *Please note some rooms are virtually staged. (id:61852)
RE/MAX Hallmark Realty Ltd.
729 - 231 Fort York Boulevard
Toronto, Ontario
Bright, spacious, and a great lay-out - this stunning 2 bed + 2 full bath condo in Atlantis at Waterpark City offers urban elegance with unbeatable location. The split-bedroom floor plan ensures privacy: the master features three closets, including his & hers, while the second bedroom boasts a double closet. You'll love the engineered hardwood floors throughout, granite kitchen counters, and large windows that flood the space with natural light. Step out onto your balcony to enjoy sweeping views of the CN Tower and The Bentway perfect for morning coffee or evening wind-downs. One locker included. Amenities here are resort-style: indoor pool, fitness centre, sauna, rooftop garden & BBQ terrace, yoga studio, guest suites and 24-hr concierge. Living here means having everything you need at your doorstep shopping (Loblaws, LCBO), dining, cafés, parks, transit (TTC & GO),waterfront trails with King West, Liberty Village, Exhibition Place all within a short walk. Show with confidence this prime Downtown Toronto gem wont last. Management allows for AIRBNB, so great opportunity for Investors as well. (id:61852)
Royal LePage Signature Realty
1123 - 50 East Liberty Street
Toronto, Ontario
Cozy, Liberty Village Studio With Tons Of Natural Light! Fantastic Downtown Location Just Steps To Shops, Restaurants, Parks, Nightlife, Lakefront Trails, Public Transit & Much More. Walk Out To Your Own Spacious Private Terrace With A Gas Line For Those Summer BBQs! Quiet Community Oasis In The Heart Of The City. ALL UTILITIES INCLUDED! (water, heat & hydro). (id:61852)
Royal LePage Estate Realty
515 - 201 Brock Street S
Whitby, Ontario
Welcome to the stunning "Colborne" suite, at Station No 3 in the heart of downtown Whitby. This open concept beauty offers 2 bedrooms, 2 full washrooms with soaring 10-foot smooth ceilings and panoramic views from the large interior windows and outdoor terrace. Do not miss your opportunity to own in this brand new boutique building by award-winning builder Brookfield Residential. Take advantage of over $100,000 in savings now that the building is complete & registered. Immediate or flexible closings available. 1 parking & 1 locker included. Enjoy beautiful finishes, including a kitchen island with waterfall edge, quartz countertops, soft-close cabinetry, ceramic backsplash, upgraded black Delta faucets, wide-plank laminate flooring&Smart Home System. Incredible location, with easy access to highways 410, 407 & 412. Minutes to Whitby Go Station, Lake Ontario & many parks. Steps to several restaurants, coffee shops & boutique shopping. State-of-the-art building amenities include, gym, yoga studio, 5th-floor party room with an outdoor terrace, BBQ & fire pit, 3rd-floor south-facing courtyard with additional BBQs & loungers, a co-work space, a pet spa, a concierge & guest suite. (id:61852)
Orion Realty Corporation
2513 - 33 Isabella Street
Toronto, Ontario
RENOVATED STUDIO APARTMENT *** Now offering one month free rent on a 12-month lease. Experience comfortable downtown living in this bright and spacious apartment at 33 Isabella Street, just steps from Yonge and Bloor. Located in one of Toronto's most connected neighbourhoods, enjoy easy access to universities, shops, cafes, dining, Queens Park, College Park, Dundas Square, Yorkville, and major transit lines.This well-maintained residence offers the perfect balance of style, space, and urban convenience. Heat, water, and hydro are included in the rent. Portable air conditioning units are permitted. Parking is available for an additional $225 per month. (id:61852)
City Realty Point
27 Gully Drive
Toronto, Ontario
Scarborough's Hidden Gem with over 2200 square feet of living space! Beautifully renovated bungalow nestled on a deep ravine lot with a bright walkout basement. The main floor welcomes you with an open-concept living space featuring brand-new white oak engineered hardwood floors, recessed pot lights, and oversized windows that fill the home with natural light. The custom chefs kitchen is a showstopper with quartz countertops, new premium appliances, a centre island with breakfast bar seating, soft-close cabinetry, and large porcelain tile flooring. Finishing touches like crown moulding, a paneled feature wall, and a one-of-a-kind built-in wine rack bring extra character to the space. With over 1,100 sq. ft. on the main floor, you'll also find three spacious bedrooms and a newly renovated spa-inspired bathroom complete with a floating vanity and glass walk-in shower. The bright, fully finished basement feels more like a main level with its large windows and walkout to the private backyard overlooking the ravine. With a separate entrance, this space offers incredible flexibility featuring an open-concept living/dining area, a second custom kitchen, two additional bedrooms, and a new full washroom with tub. Perfect as an in-law suite, or extra space for a growing family! The exterior is equally impressive, with a new porch, modern black steel doors, fresh asphalt driveway, and updated landscaping. Located in the sought-after South Bendale community, this home is within the catchment of one of Scarborough's top-ranked public schools. You'll also enjoy easy access to Kennedy GO, Future Eglinton LRT, TTC buses and subway, Scarborough Hospital, shopping, Knob Hill Park with its outdoor swimming pool, and much more. (id:61852)
RE/MAX Metropolis Realty
1704 - 197 Yonge Street
Toronto, Ontario
Welcome to Massey Tower, a *prestigious residence* located directly across from the Eaton Centre in *downtown Toronto*. This elegant 1-bedroom suite features *9-ft ceilings, a sleek, modern kitchen* with integrated appliances, and a private balcony offering stunning east-facing lake views.Indulge in an array of *high-end amenities*, including a fitness center, sauna, steam room, piano lounge, juice & cocktail bars, rooftop garden, and 24-hour concierge service. A *prime location* with shopping, dining, and transit just steps away! (id:61852)
RE/MAX Partners Realty Inc.
110 - 20 John Street
Grimsby, Ontario
BEST LOCATION IN THE BUILDING! This 2 bedroom main floor condo has lovely views of garden and trees. Very quiet. One parking spot just outside the sliding doors. A well maintained, 3-storey building, is nestled on a quiet street with a short walk to the downtown. When entering, you are greeted with soft neutral decor and lots of natural light. Very open concept featuring Living Room, Dining Room and Kitchen separated by an island with updated kitchen cabinets and all appliances included. The Living Room has sliding doors that lead to the patio and the peaceful gardens and trees. Lovely laminate floor throughout the whole unit, no carpet. Down the hallway is the in-suite laundry, washer and dryer included. 4 pce updated bathroom. Large master bedroom with large window. 2nd bedroom is great for den or home office. This unit has no disappointments, it's move in ready. (id:61852)
RE/MAX Escarpment Realty Inc.
94 Huron Street E
Blue Mountains, Ontario
Welcome to beautiful Thornbury! This home is only steps from Bayview park and the waterfront and is ideal for a first time buyer, downsizer or investor. The generous size lot allows for possible expansion or design your dream home for a future build. Easy walk along the trail to the shops and restaurants of downtown Thornbury. Location! Location! Location! Don't miss out! (id:61852)
Realty Executives Plus Ltd
Basement - 22 Hollister Road
Toronto, Ontario
Modern + Clean + Sunny Lower Level. Open Concept Living + Dining with Cozy Fireplace. Modern Bath with Shower. Freshly Painted. Bright 2 Bedrooms with Large Closets. High Ceilings. Relax on the Patio. Separate Entrance. Private Laundry. One Parking Space. Perfect for professionals and couple looking for a Quiet + Family Oriented Neighbourhood. Schools, Pool, Library, Tim Hortons, Grocery, TTC Bus (3 min walk). HWY 401/427/QEW/409/403. Shop @ Sherway. Play @ Centennial Park. (id:61852)
RE/MAX Real Estate Centre Inc.
1010 - 225 Veterans Drive
Brampton, Ontario
Experience modern living in this brand new 2 bedroom, 2 bathroom condo in the heart of Brampton. This home features a bright, open layout that welcomes natural light throughout the day. The stylish kitchen and inviting living area create the perfect space for both relaxation and entertaining, while the spacious bedrooms provide comfort and privacy. Conveniently located near Creditview Park, Longo's, and public transit, you'll have everything you need within easy reach. Residents can also enjoy premium building amenities, including a well equipped fitness room, games room, WiFi lounge, and a party room/lounge with a private dining room, plus direct access to a landscaped exterior amenity patio on the ground floor. Whether you're seeking convenience, style, or comfort, this condo delivers it all. Book your showing today! (id:61852)
Royal LePage Signature Realty
664 Scarlett Avenue
Toronto, Ontario
Solid detached 3-bedroom bungalow located in the highly sought-after area of Etobicoke. Lovingly maintained by the owner for nearly two decades. The rooms are generously sized, featuring hardwood and ceramic flooring throughout. Numerous updates have been made, including fresh paint, all new windows, and entrance doors. The property boasts a new water heater, air conditioning unit and a newly paved asphalt driveway that can accommodate six cars, along with a double car garage equipped with an extra cold room and workshop. Additionally, there is a two-bedroom basement apartment with a separate entrance, ideal for extended family or for renting to assist with mortgage payments. The fenced backyard provides ample privacy and space to enjoy a patio for entertaining, as well as a beautifully maintained garden. Convenient transportation options are available with TTC at the doorstep. Nearby amenities include parks, schools, churches, shopping, and easy access to Highway 401 and the airport. The new Eglinton Crosstown LRT is also coming to the area and is within walking distance of the home. (id:61852)
Royal LePage Terrequity Realty
