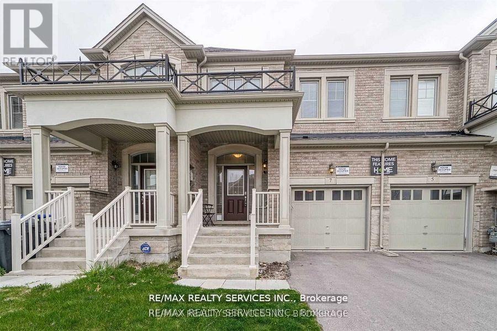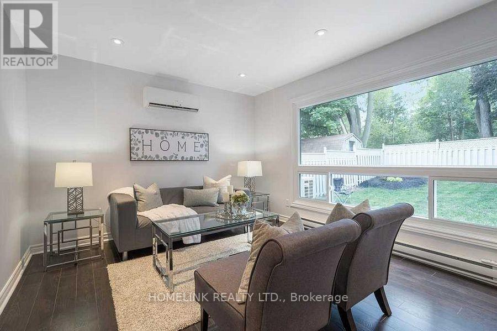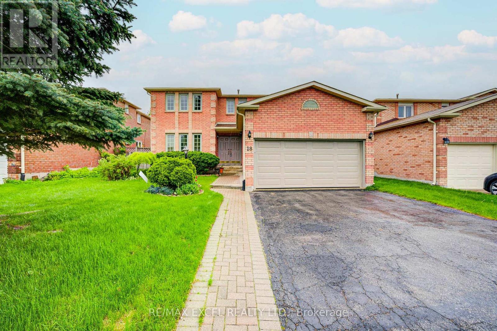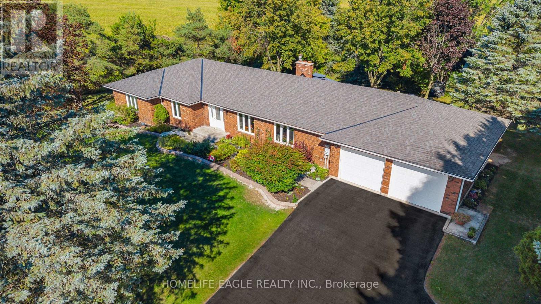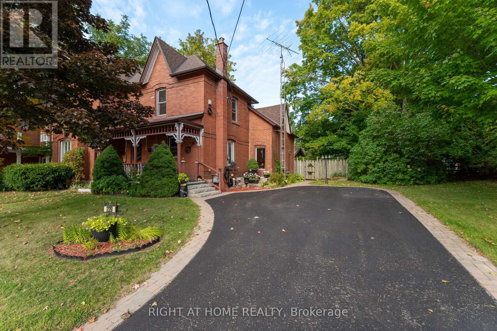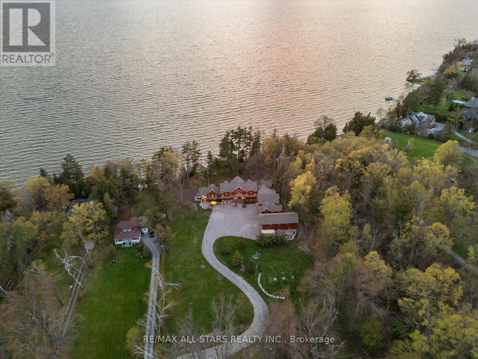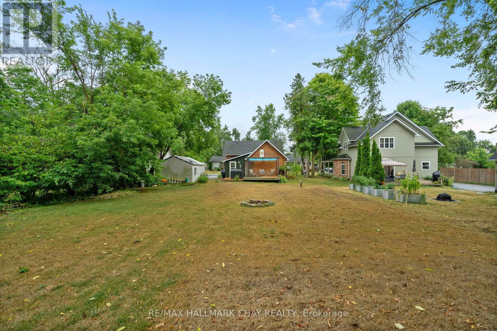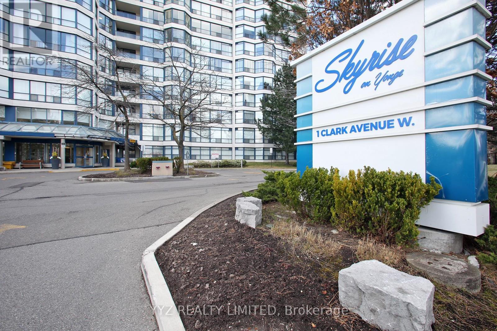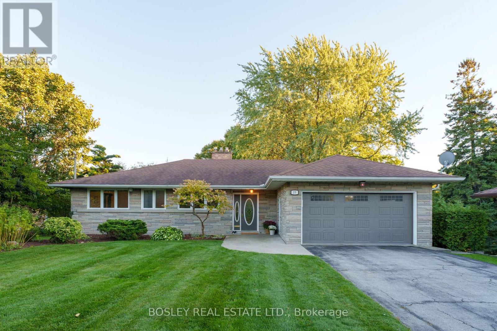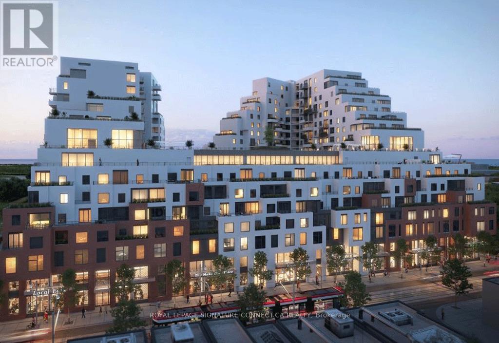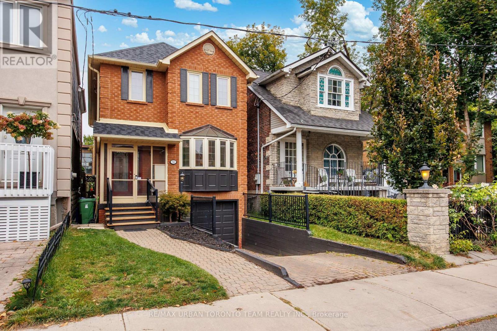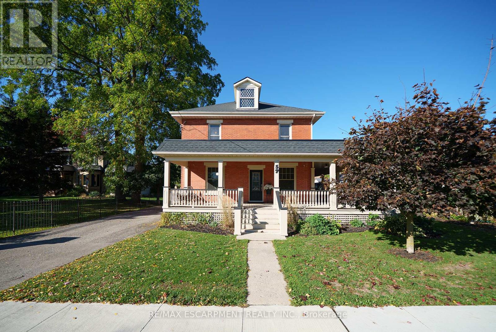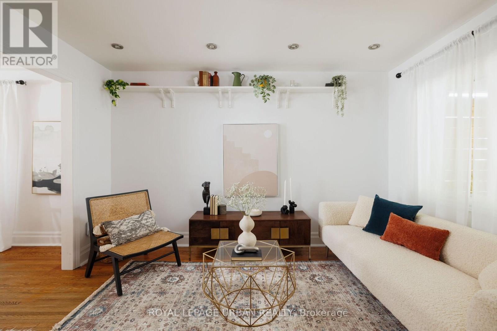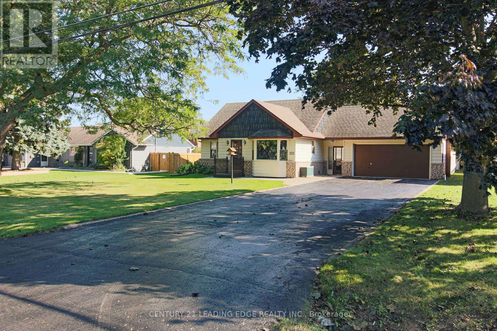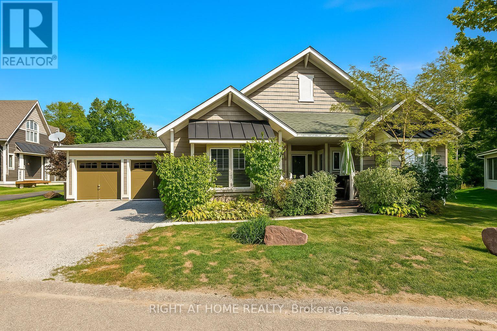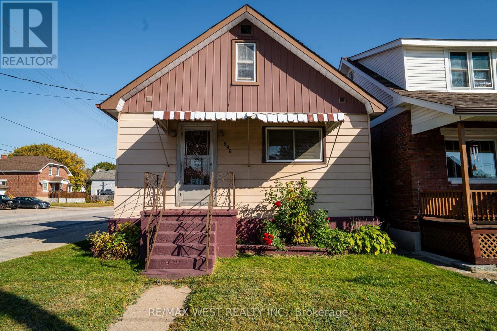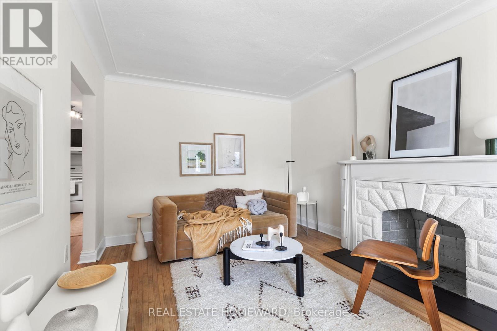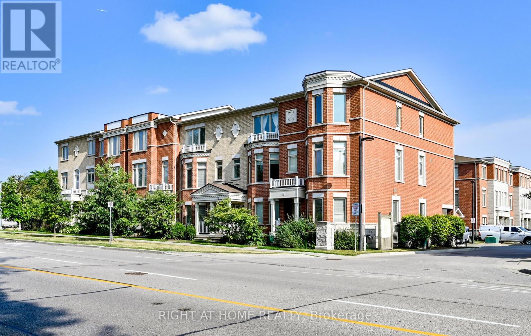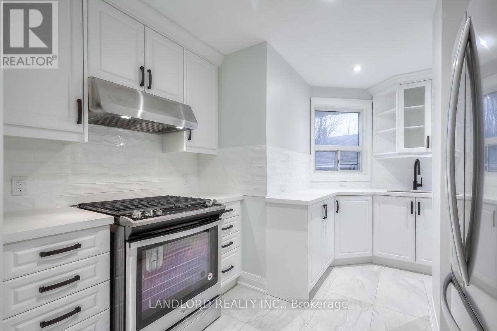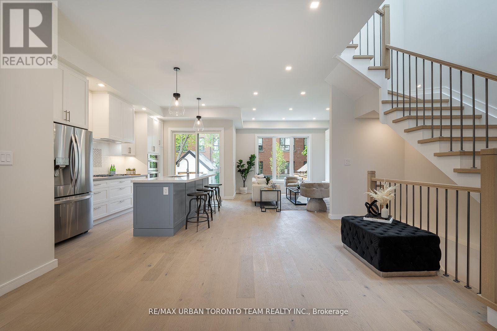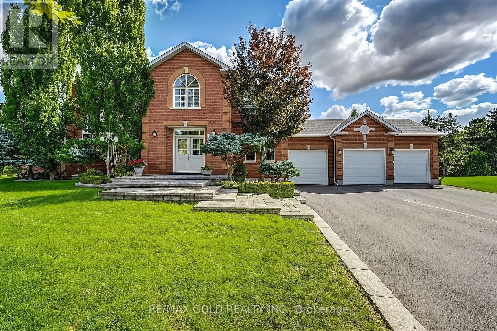7 Lady Evelyn Crescent
Brampton, Ontario
Absolutely Gorgeous Town Home On The Mississauga Border Near Financial Dr With Hardwood T/O Main, A Modern Espresso Kitchen Cabinetry With Granite Countertops Stainless Steel Appliances Pot Lights & More Walkout From The Main Floor Great Room To A Beautiful Patio, Deck And Backyard Ideal For Family Get Togethers & Entertaining. Rich Dark Oak Staircase With Iron Pickets & Upper Hall. Enjoy The Convenience Of The Spacious Upper Level Laundry Room & 3 Large Bedrooms With Large Windows & Closets. The Master Bedroom Boasts Large Walk-In Closet & Luxurious Master En-Suite Bath With Soaker Tub & Separate Shower With Glass Enclosure. Ideal Location Close To Highways , Lion Head Golf & Country Club & Mississauga. Excellent Condition Must See!Brokerage Remarks (id:61852)
RE/MAX Realty Services Inc.
25 Hercules Court
Brampton, Ontario
**Convenient Location**This Outstanding Detached Home Backing Onto The Park Is Cute Well Kept House, Kitchen W/QuartzCounters, Pantry, Pullouts, Breakfast Bar, Ss Farmer Sink, 2 Baths , Laminate Flooring, Fully Finished Basement Is Bright And CheeryWith 3 Pc Bath. ++ Walk To Bramalea City Centre, Schools & Transit. A Must See!! $$$ In Upgrades. (id:61852)
Homelink Realty Ltd.
18 Tamara Drive
Richmond Hill, Ontario
Welcome to a beautiful home located in the desired Devonsleigh community in Richmond Hill. Its curb appeal with ample parking leads directly to this homes warmth and inviting interior. This home features 4 bedrooms, spacious living and dining areas for entertaining with a fireplace. The laundry room is conveniently located on the main floor. The kitchen has an abundance of work and storage space, featuring quartz countertops. Morning breakfast can be enjoyed in the eat-in kitchen with a view of the backyard and deck. The bedrooms are generously sized with loads of closet space. Stainless and steels appliance (fridge, stove, built-in dishwasher, hood) with washer & dryer. The primary bedroom boasts a large 5-piece ensuite with a spacious walk-in closet. This home is located close to excellent schools and amenities and is a perfect family home with over 2864 sqft above grade to enjoy. (id:61852)
RE/MAX Excel Realty Ltd.
2132 14th Line
Innisfil, Ontario
The Perfect All Brick 4 Bedroom Bungalow * Premium Lot W/ 150 Ft Frontage * 0.7 Acre Featuring 2,245 Sq Ft On Main Level * Ultimate Privacy Surrounded By Green Space W/ Scenic Views* Wood F/P in Family RM W/ W/O to Deck ** All Spacious Bedrooms * True Private Backyard Oasis Backing Onto Open Space * Grand Deck W/ Resort Style Pergola * Hardwood Floors * Potlights * 5 Pc Spa Ensuite W/ Frameless Glass Walk-In Shower, Porcelain Tiles, Built-In Niche, Modern Double Vanity W/ Quartz Counters + His & Hers Sinks & Freestanding Soaker Tub * Second Bath Renovated 2025 W/ New Vanity, Quartz Counters & Modern Porcelain Tiled Shower * Freshly Painted Throughout * New Washer & Dryer * All New Trims * Newly Shingled Roof 2025 * Finished Basement Featuring Gas Fireplace* New Gutter Guards* New Water Treatment System 2025 * New Light Fixtures Inside & Out * Brand New Glass Sliding Door * Professionally Landscaped W/ Stone Walkway To Entrance * Sunfilled * Massive Driveway Parks 10+ Cars * Must See! Don't Miss! (id:61852)
Homelife Eagle Realty Inc.
85 Queensway Drive
Richmond Hill, Ontario
A Stunning 2-Car Detached In A Prestigious Rougewoods, Premium Pie-Shaped Lot (Total LotArea:7,082 Sf), 4+2 Brs & 4.5 New Baths W/Approx 3,050 Sf+1,500 sf Fin Bsmt. Tons Of New Upgds From Top To Bottom:12' Ceiling, Newly Upge Eng Hdwd Flooring, Matching W/Circle Hdwd Stairs To Bsmt, Newly Paint & lots of Pot Lights, Remodeled Open Kit W/Upge Cabinetry, Quartz Counter, S/S Appl, Backsplash, New Vanity Cabinets, Smooth Ceiling, Lots Of Sun-Filled Wdws, Prof. Fin Bsmt With 2 Bedrooms & Rec Rm. Lots Of Recent Upgrades: New Build Sun Room, Light Weight Metal Security Front Door, Porch W/Stone Stairs, WPC Fences, Custom B/I Cabinets, Home Window Blinds & Master Bedroom 5Pc Ensuite. Professional back & Front-yard Interlocking, 12 X 16 Gazebo and Build-in Children playground. Excellent Location, Walking Distance To Top Ranking Schools Zone: Bayview Secondary School(Fraser #9 in Ontario in 2025), Our Lady Queen of The World S.S , Richmond Rose Public School. Parks, Banks, Restaurants, Supermarket, Yrt Bus Stop, Etc., Mins. Drive To Hwy 404 & 407. (id:61852)
Power 7 Realty
220 Barrie Street
Essa, Ontario
Welcome to this charming century home, where soaring 9-foot ceilings and timeless character greet you at every turn. From unique brick floors and one-of-a-kind tin ceilings to classic wooden mouldings, this home radiates warmth, history, and personality. The kitchen exudes old-world charm, featuring custom wood-detailed ceilings, craftsman wooden cupboards, and an abundance of natural light. Just off the kitchen, the inviting dining room offers heated floors, a perfect setting for family meals and cozy gatherings. The bright and welcoming living room showcases hardwood floors and elegant California shutters, creating a space that's both stylish and comfortable. Also on the main floor is a spacious 4-piece bathroom, complete with heated floors, a shower, and a luxurious bubble tub. A convenient laundry room with direct access to the backyard oasis, ideal for both relaxation and entertaining. Upstairs, let your imagination soar. The spacious primary bedroom features a private 2-piece ensuite and an oversized attached den ideal as a home office, or walk-in closet. Two additional well-sized bedrooms complete this level. Step outside into the true showpiece of the property, an expansive backyard oasis. Enjoy a beautifully designed courtyard, tranquil water feature, mature gardens, and towering trees. There is even a trail that leads directly to the Thornton Community Centre. For the hobbyist or outdoor enthusiast, a massive 24' x 20' workshop offers endless possibilities to store your toys and tools, or transform it into your dream studio or creative retreat. Located just minutes from local amenities and a short drive to Barrie, this home blends rural charm with modern convenience. And don't forget you're only a short walk from the beloved local ice cream parlour! Recent updates include: Main House Roof (2025/2022), House, Workshop Roof (2022), Hot Water Tank (Owned, 2023), Painted Workshop (2025), Gas Furnace (2021) (id:61852)
Right At Home Realty
808 - 1 Clark Avenue W
Vaughan, Ontario
Rarely Available Stunning Condo at the Luxurious Skyrise Condo Complex. Suite #808 features approx. 1,646 sq.ft of living space, open balcony with calming northern views, 2 large bedrooms, sunroom, well appointed kitchen with large eat-in area with walk out to balcony, luxurious flooring, beautiful upgrades and much more. Must be seen to be truly appreciated. **EXTRAS** All Utilities included in monthly condo fees including internet & basic cable TV, 2 side by side parking spaces, locker is located in the same building, walk out to balcony from kitchen, beautiful calming North views. (id:61852)
Yyz Realty Limited
27440 Cedarhurst Beach Road
Brock, Ontario
Award-Winning Confederation Luxury Log Home Masterpiece (Living Magazine's 2022 Log Home Of The Year) Custom Built In 2020 With 300Ft Of Direct Sandy Bottom Exclusive Waterfront Situated On A Fully Private Sprawling 3.5+ Acres. Featuring 9 Bedrooms & 7 Bathrooms, Offering 10,000 Finished Sq/F Of Extraordinary Crafted Living Space, W/23Ft Soaring Cathedral Ceilings, Grand Floor To Ceiling Windows With Stunning Panoramic Views O/L The Gorgeous Sunny Shores Of Lake Simcoe. Impressive Professional Fine Finish Craftsmanship Including Outstanding Wood Ceilings, Beautiful Solid Beams, Timeless Timber Walls & Custom Millwork With Elegant Stone Detail T/O. 4 Stop Elevator Provides Comfort & Ease. A Gorgeous Chef's Kitchen Welcomes You & Offers Solid Stone Counters, Pantry & Butler Station & Much More. The Primary Bedrm Offers Breathtaking Water Views Vaulted Ceilings, Walk-In Closet & Large Ensuite Bath. Spacious Sun-Filled Nanny Suite W/2 Large Bedrms, Full Bath & A Superb Patio. The 2nd Level Is Open To The Main W/Expansive Water Views, 2 Additional Primary Suites Both W/Ensuite Baths. The Entire Lower Level Is Complete & Offers A Fabulous Spa Including Steam, Sauna, Shower & More. Also Included Is A Top Of The Line Golf Simulator, Rec & Games Room, Fully Stocked Wet Bar, Gym Area, Additional Auxiliary & Guest Bedrms, Lounge Area & So Much More! Multiple Walk-Outs To Covered Wrap-Around Deck O/L Lake Simcoe. B/I Direct Access To Oversized Garages, 5 Bays Including 1 Bay For RV Parking. Surrounded By Nature's Beauty & Majestic Towering Pine Trees. This Unique One-Of-A-Kind Estate Is A Blend Of Luxury & Natural Beauty With A Comfortable & Unparalleled Offering. Custom Built For Both Lavish Celebrations & Tranquil Quiet Moments. Whether Hosting Family Gatherings Or Inviting Friends & Associates For An Evening Get-Together, Enjoy The Westerly Sunset Night After Night. This Divine Beauty Of A True Confederation Log Home Is Sure To Impress! Short & Long Term Rental Opportunities (id:61852)
RE/MAX All-Stars Realty Inc.
2088 Victoria Street
Innisfil, Ontario
Welcome to this delightful 2-bedroom century home nestled in the heart of Stroud. As you step inside, youre greeted by a spacious mudroom that doubles as a functional home office, catering to modern lifestyle needs. The kitchen boasts a new countertop and a central island, providing ample storage and prep space, and seamlessly connects to a convenient main-floor laundry and pantry area. Adjacent to the kitchen, the generous living and dining rooms offer comfortable spaces for relaxation and entertaining. A full 4-piece bathroom completes the main level. Upstairs, youll find two well-sized bedrooms and an additional bathroom, ensuring comfort for all. Situated on a large lot, the property features a detached garage/workshop and a spacious deck, perfect for summer gatherings. Located just minutes from Barrie, the South Barrie GO Station, and major highways, this home offers the tranquility of small-town living with the convenience of nearby city amenities. With a new septic system installed in 2024 and a welcoming community atmosphere, this property is an ideal starter home waiting for its next chapter. (id:61852)
RE/MAX Hallmark Chay Realty
407 - 1 Clark Avenue W
Vaughan, Ontario
Professionally Designed Masterpiece That Is Sure to Check All the Boxes! A Spectacular Top to Bottom Renovated Spacious Condo with Meticulous Attention to Every Detail. Spanning over 1,500 sq.ft, Suite #407 is a sun filled and well-kept condo featuring 2 Large Bedrooms plus solarium, 2 Washrooms and an Open Balcony With Stunning Views In Prime Yonge/Clark Location. The open concept layout is ideal for entertaining family & friends. Fully renovated modern dream kitchen with an eat in breakfast area with beautiful Eastern views and Stainless Steel Appliances. The Skyrise complex features country club style amenities including 24 Hour Concierge, Indoor Pool, Spa, Gym, Tennis Court, large storage locker Situated in a sought-after neighborhood with easy access to shopping, dining, transit, parks, schools and more. Do not miss the opportunity to call this stunning unit your new home! (id:61852)
Yyz Realty Limited
25 Ayre Point Road
Toronto, Ontario
Welcome To 25 Ayre Point Road! A Rare Opportunity In One Of The Most Coveted Enclaves Of The Scarborough Bluffs. Tucked Away On A Private, Tree-Lined Cul-De-Sac, This Beautifully Maintained 3+1 Bedroom, 3-Bathroom Home Sits On An Extraordinary 70 x 492 Ft South-Facing Lot, Backing Directly Onto The Bluffs And Set Far Back From The Manicured Lush Green Lawns As You Arrive. Step Into Your Backyard Oasis Completely Secluded And Surrounded By Nature Featuring An In-Ground Pool, Mature Trees, And Your Own Private Gated Access To The Ravine With Exceptional Lake Views. The Ravine Leads Directly To Cudia Park And A Network Of Scenic Trails, Offering Endless Opportunities For Adventure, Wildlife Sightings, And Hikes In The Forest. Lovingly Cared For By The Same Family For Over 46 Years, This Home Offers A Spacious And Functional Layout @4000sf. The Main Floor Features Large Windows, Framing Stunning Views Of The Ravine And Lake, Filling The Home With Natural Light And Year-Round Beauty. The Renovated, bright and cheery spacious kitchen Is Combined With A Sunroom Extension, Offering A Front-Row Seat To The Changing Seasons- The True Focal Point Of This Home. Cozy up, entertain or relax in the open concept living and dining areas featuring hardwood flooring, fireplace and charm! Upstairs You'll Find Three Generous Bedrooms, Picture windows, Closets -All With Ample Storage. The sizable lower level Features Full Ceiling Height, A Second Kitchen, Fireplace, 4th Bedroom With 3 Piece Bathroom And Den and a Walk-Out To The Backyard Ideal For Added Living Space, Family And Guests. Located In A Warm And Welcoming Community Where Children Still Play Outside, Neighbours Become Friends, And A Close-Knit Community Feel Thrives Just Minutes From The City. Walk To Top-Rated Schools, Shops, Restaurants, And Some Of The Best Trails In The City .The GO Train Is Just Minutes Away, With Downtown Only 20 Minutes.Don't Miss Your Opportunity To Call This Spectacular Property Home! (id:61852)
Bosley Real Estate Ltd.
1401 - 1050 Eastern Avenue
Toronto, Ontario
Welcome to 1050 Eastern Ave a brand new, never-lived-in 1-bedroom, 1-bathroom condo at the edge of The Beach and Leslieville. Designed for modern living, this stylish unit boasts high ceilings, quartz countertops, integrated appliances, and a sleek open-concept layout. This is a luxury building with incredible amenities. Enjoy the best of the east end with Queen Streets shops, cafes, parks, and TTC just steps away. With quick access to the Beach and downtown, this home offers unbeatable convenience in one of Toronto's most vibrant and connected neighbourhoods. (id:61852)
Royal LePage Signature Connect.ca Realty
50 Ashland Avenue
Toronto, Ontario
Welcome to 50 Ashland Avenue, a beautifully updated 3-bedroom, 4-bathroom home on a quiet, family-friendly cul-de-sac beside Orchard Park in Torontos Beaches neighbourhood. A protected front entrance opens to a spacious foyer with a large closet and main floor powder room. The bright, open layout features new hardwood floors on both the main and second levels, elegant marble fireplaces, and a living room walkout to the back deck. The chefs kitchen has been fully renovated with premium finishes and modern appliances, creating a space perfect for everyday living and entertaining.Upstairs offers three well-appointed bedrooms with deep closets, two full bathrooms, skylights that brighten the hallway and bath, and a large linen closet. The finished basement adds versatile living space with a three-piece bathroom. Outdoors, enjoy a private patio, garage, and two additional driveway spaces. Just steps to Woodbine Beach, shops, schools, parks, and TTC routes, with downtown only 15 minutes away, 50 Ashland delivers modern living in one of Torontos most connected and welcoming communities. (id:61852)
RE/MAX Urban Toronto Team Realty Inc.
57 Stover Street N
Norwich, Ontario
Welcome home to 57 Stover Street N in Norwich. This 2.5-storey home offers 1,476 sqft of living space, featuring 3 bedrooms, 2.5 bathrooms, and an unfinished third level with potential for future development. The property includes a detached 30'x24' heated and insulated workshop/garage with an overhead door and private 3 piece bathroom. Recently painted inside and out, the home offers tidy curb appeal and a spacious wrap-around porch that makes a welcoming first impression. Inside, an expansive foyer highlights the original woodwork, detailed baseboards, and updated hardwood flooring. The main floor features a generous living & dining area, ideal for family use or entertaining. The large country kitchen includes updated wood cabinetry, stone countertops with an undermount sink, tile backsplash, and recessed lighting, along with a door leading to the porch. The main level also has a 2-piece bathroom. Throughout the main floor you'll find new lighting and updated kitchen and bathroom flooring. The second floor offers three bedrooms and a 4-piece bathroom with a tub/shower combination. The primary bedroom features a newly constructed closet and convenient ensuite laundry with washer and dryer. An unfinished third level provides excellent potential for added living space - ideal for a bedroom suite, rec room or home theatre. The rear yard includes a partially fenced greenspace with a new privacy fence and a 12'x15' shed with electricity. The detached 30'x24' workshop/garage has its own owned hot water heater and a 3 piece bathroom with a shower adding comfort & functionality. Located in a quiet, family-friendly community, this home offers excellent access to nearby schools, shopping, and major highways. Additional improvements include a new water softener, refurbished Generac system, refurbished attic ventilation fan and a refreshed porch with rebuilt front steps. (id:61852)
RE/MAX Escarpment Realty Inc.
447 Mortimer Avenue
Toronto, Ontario
Memories Begin on Mortimer. Welcome home to this sun-filled 3-bedroom semi-detached charmer, beautifully updated and ready to move in and enjoy. Thoughtful renovations include a stylish kitchen with stone countertops, a farmhouse sink, and a picture window overlooking your freshly sodded backyard perfect for summer evenings and morning coffee alike. Beyond the heart of the home, the mechanics and roof of this solid 2-storey have also been updated, giving peace of mind for years to come.The living and dining areas offer generous space for gatherings, while the bedrooms are well-proportioned with plenty of storage. The bathroom features a brand-new vanity, and the open basement awaits your personal touch and creative finishes.Set on a wonderful street in a vibrant, walkable community, you're steps from top schools including RH McGregor, Cosburn Middle School, and La Mosaïque. With four parks close by including Dieppe Park, a community favourite with playgrounds, sports fields, and winter skating outdoor fun is always within reach. A quick 10-minute stroll takes you to Greenwood subway, while the Danforths shops, cafés, and restaurants, plus easy DVP access, keep you connected to everything you need. More than just a house, this is where your next chapter begins on Mortimer, where community and connection thrive. (id:61852)
Royal LePage Urban Realty
121 Northview Avenue
Whitby, Ontario
READY TO MOVE-IN CONDITION! DON'T MISS OUT ON THE OPPORTUNITY TO OWN THIS CHARMING HOME IN THE MOST DESIREABLE AND FAMILY FRIENDLY QUIET NEIGHBOURHOOD OF WHITBY (BLUE GRASS MEADOWS). THIS IS A PROFESSIONALLY LANDSCAPED PROPERTY WITH A LARGE LOT SIZE OF 75'X200', WITH A GARDEN SHED. LARGE DRIVEWAY PARKING FOR 8. PLENTY OF NATURAL LIGHTS THROUGHTOUT. GREAT LOCATION CLOSE TO ALL AMENTIES, WALKING DISTANCE TO PUBLIC TRANSIT, SHOPPING, MOSQUE, CHURCH, MINUTES TO HWY 401 AND SCHOOLS. THIS ENCHANTING 4 BDRM HOME IS IN EXCEPTIONAL CONDITION, WELL MAINTAINED AND HAS CLEAR PRIDE OF OWNERSHIP. GREAT FOR A LARGE FAMILY OR MULTI GENERATIONS LIVING UNDER ONE ROOF. MAIN FLOOR FEATURES- PRIMARY BDRM, 1 BATHRROM, IMPRESSIVE LIVING/DINING ROOM WITH PICTURE LARGE WINDOWS, FAMILY ROOM (CAN BE USED AS AN OFFICE OR FORMAL DINING ROOM) WITH WALK-OUT TO BACKYARD AND LARGE EAT-IN-KITCHEN WITH AMPLE OAK CABINETS AND OVERLOOKING THE FRONT GARDENS. SECOND FLOOR FEATURES 3BDRMS, 1 BATHROOM AND LARGE WALK-IN CLOSET WITH ACCESS TO EXTRA STORAGE SPACE. FINISHED BASEMENT WITH ABOVE GRADE WINDOWS, FEATURES A VERY LARGE REC ROOM WITH WOOD FIREPLACE, LAUNDRY ROOM, COLD CELLAR AND FURNACE ROOM. FULLY DETACHED HEATED AND INSULATED GARAGE WITH WORKSHOP. THIS HOME ALSO HAS A LARGE FAMILY/ENTERTAINMENT ROOM LOCATED ON THE SIDE OF THE HOUSE WHICH IS AN EXTENTION TO THE BACK OF THE GARAGE/WORSHOP. THIS LARGE FAMILY/ENTERTAINMENT ROOM COMES WITH ENDLESS OPPORTUNITIES AND POTENTIAL WHICH CAN BE USED FOR MUTLTIPLY PURPOSES- TO RUN HOME BASED BUSINESS, STORAGE, SHOWROOM, OR A LARGE OFFICE ETC. ...IT'S READY TO FIT YOUR VISION. THIS HOME ALSO HAS A LARGE ATTIC FOR ADDITIONAL STORAGE SPACE, PERSONALIZE A SPACE OR EVEN FINISH IT TO YOUR LIKING AND MAKE IT INTO AN EXTRA LIVING SPACE.THIS HOME HAS MULTIPLE ENTRANCES WHICH GIVES EASY ACCESS TO DIFFERENT PARTS OF THE HOUSE. THE LARGE FRONTAGE ALLOWS EASY ACCESS FROM THE SIDE OF THE HOUSE TO THE BACK. DRIVE A VEHICLE, TRACTOR OR PARK YOUR MOBILE HOME IN THE BACK. (id:61852)
Century 21 Leading Edge Realty Inc.
45 Marina Village Drive
Georgian Bay, Ontario
Welcome home to the Residences of Oak Bay Golf Club & Marina. This community is minutes off of Hwy 400, 90 minutes to the GTA with easy access to snowmobile & walking trails. Enjoy golfing, the Club's pro shop, restaurant dining as well as trails, water sports & boating with dock slips available for rent. The neighbouring golf course is well known for its impeccable conditioning, nestled among the Muskoka's rocky outcropping & the Georgian Bay. The 10,000 sf Clubhouse offers panoramic views where you can dine inside or on the wrap around deck with Italian inspired menu including seasonal seafood. This 3 Bedroom bungalow has an open concept layout with a gas fireplace, a 3 season sunroom, stainless steel appliances including a propane stove, an On Demand HWT & a backup generator !! (id:61852)
Right At Home Realty
596 O'brien Street
North Bay, Ontario
Welcome to 596 O'Brien Street a spacious and inviting 5-bedroom, 1.5-bathroom home perfectly situated in the heart of North Bay. Set on the corner of O'Brien and High Street, this home offers unmatched convenience with schools, parks, shopping, and everyday amenities all just steps away. Inside, you'll find a warm and functional layout with plenty of room for the whole family. The main floor features a bright living area, a practical kitchen that's perfect for family meals and entertaining. With five bedrooms, there's space for everyone whether you need extra rooms for children, a home office, or guest accommodations. This home is full of charm and ready for its next family to make memories in. If you're looking for a centrally located home with character, space, and convenience, 596 O'Brien Street is the one. (id:61852)
RE/MAX West Realty Inc.
86 Floyd Avenue
Toronto, Ontario
This charming 3+1 bedroom detached home offers endless possibilities for both families and investors. Currently set up as two separate suites (Main/Basement + 2nd Floor), it can easily be converted back into a spacious single-family residence.Inside, you will find hardwood floors throughout, bright principal rooms, and versatile living space. Major updates include newer wiring and a recently replaced roof, offering peace of mind for years to come. The property also includes a garage with mutual driveway and a large private backyard with garden suite potential, perfect for adding value, multi-generational living, or rental income. Ideal set up for families looking to convert back to a single-family home.You can live comfortably in the second-floor unit, complete with kitchen and bath, while renovating the main floor and basement.Stay separate from the dust and disruption, and once renovations are done, simply move downstairs and remove the upper kitchen. No need for temporary housing.Enjoy the unbeatable location: Chester and Westwood Schools are just at the end of the street, while the shops, restaurants, and cafés of the Danforth are only steps away. For nature lovers, the Don Valley trails are right around the corner, offering the ideal spot for walking, biking, or exploring.Whether you're looking for a home to grow into, or an investment opportunity in one of Torontos most sought-after neighbourhoods, this property is a must-see. (id:61852)
Real Estate Homeward
11 - 1299 Glenanna Road
Pickering, Ontario
*Welcome to This Bright & Elegant Pickering Townhome* Stylish and thoughtfully designed, this beautifully appointed three-bedroom home offers a spacious family room filled with natural light and an open-concept living and dining area perfect for gatherings and everyday living. The chef-inspired kitchen features stainless steel appliances, a gas stove, and a large movable island with built-in storage, all overlooking the main living spaces. From the kitchen, step out onto a private balcony ideal for morning coffee or evening relaxation with sunset views. Upstairs, the primary suite impresses with a four-piece ensuite and walk-in closet. The two additional bedrooms with hardwood floors provide comfort and flexibility for family, guests, or a home office.The finished basement adds even more versatility with its own four-piece ensuite, making it perfect for a gym, home office, or guest suite.Additional highlights include direct garage access, driveway parking for two vehicles, and a welcoming front courtyard awaiting your personal touch.Ideally located in the heart of Pickering just minutes to Pickering Town Centre, the GO Station, Highway 401, parks, restaurants, and the waterfront this home beautifully blends modern living with everyday convenience. *Don't miss the chance to make this beautiful house your next HOME!* (id:61852)
Right At Home Realty
Main Fl - 72 Midland Avenue
Toronto, Ontario
Professionally Managed 3 Bed, 2 Bath Main Floor Unit Offering A Bright And Spacious Layout With Modern Finishes Throughout. The Updated Kitchen Showcases Stainless Steel Appliances, Quartz Countertops, And A Stylish Tile Backsplash. Enjoy An Open Living And Dining Area Filled With Natural Light, Along With Generously Sized Bedrooms Including A Primary Suite With Walk-In Closet. Step Outside To A Large Deck And Fenced Yard, Perfect For Relaxing Or Entertaining. Additional Features Include Convenient In-Suite Laundry And An Excellent Walk Score Of 84. Ideally Located Close To Transit, Schools, Everyday Amenities, And Just A Short Walk To The Bluffs, With Nearby Parks Including Scarborough Heights Park, And Highview Park. A Must See! **EXTRAS: **Appliances: Fridge, Stove, B/I Microwave, Dishwasher, Washer And Dryer **Utilities: Heat & Hydro Extra, Water Included **Parking: 1 Spot Included, Located On North Side Of Shared Garage (id:61852)
Landlord Realty Inc.
26 Kalmar Avenue
Toronto, Ontario
Newly Built Roughly 3100 Sqft Of Living Space. This Luxury Home Has 4 Plus 1 Bedrooms, 4 Bathrooms And A Private Drive In Birch Cliff Neighbourhood Of Toronto. Open Concept Main Floor Has A Bright And Functional Layout With Large Windows, 10 Foot Ceilings And Natural Hardwood Flooring Throughout, Includes A Custom Built In Entertainment Unit In The Living Room. Expansive Chef's Kitchen Featuring A Large Kitchen Island, Quartz Countertops, Upgraded Stainless Steel Appliances, A Wine Fridge And Ample Cabinetry. 4 Large Airy Bedrooms With Custom Built-In Closets And 8 Foot Ceilings With A 4 Piece Bathroom In The Hall. The Master Bedroom Includes A Walk-in Closet With Built In Organizers And A Spa Like 5-Piece Bathroom With Shower Room And A Gorgeous Soaker Tub. All The Bathrooms Of The House Are Equipped With Heated Floors. Fully Finished Basement Includes A Sitting Room Complete With Built In Wet Bar Gorgeous 4 Piece Bathroom, Additional Bedroom And A Full Sized Laundry Room. 14 Foot Hornbeam Trees Are being Planted In the Backyard For Extra Privacy. (id:61852)
RE/MAX Urban Toronto Team Realty Inc.
219 Mill Street S
Brampton, Ontario
Incredible Value And Fantastic Location! The Popular "Ambro" Heights Detached 3 Bedroom Bungalow With No Neighbours Behind On Mature Huge 56X152 Ft Lot. Entire Main Floor Has Been Upgraded Including Kitchen And Bathroom! Features Main Floor And Basement Laundry, Laminate Floors Throughout Main Level And Basement. Walkout To A Large Size Deck And Yard With Views Of Gardens. Flagstone In Front And Side Yard, Large Driveway. Finished Basement Wit Side Entrance To Kitchen, 3 Bedrooms And 4 Piecw Bath, Great Potential For In-Law Suite, Investment Or Make It Your Own!. Shingles Replaced in 2023, Updated Windows & Doors. (id:61852)
RE/MAX Real Estate Centre Inc.
7 Brandiff Court
Caledon, Ontario
A rare opportunity to own this beautiful estate home in the heart of Caledon East. Located on a quiet cul-de-sac walking distance to Foodland grocery, school and Caledon Trailway (Over 20 kms of walking/biking trail). Homes in this scenic neighborhood are rarely offered on sale due to municipal water supply and Sewer system (with no water well or septic tank to maintain). Almost one acre of flat lot presents plenty of room for outdoor activities for a large family, enjoy the huge stone patio, large in-ground saltwater pool and a beautiful backyard with scenic views. Professionally designed perrenial gardens and mature trees. Bright and comfortable well maintained home with 9' ceilings and parking for 8-10 cars. Boasts many recent updates such as flat ceilings, gourmet kitchen with quartz counters, slim panel lighting, hardwood floors and solid oak staircase (2021), new glass shower enclosure in washroom (2025) a professionally finished basement with 5th bedroom, ensuite washroom & separate living area for entertaining. (id:61852)
RE/MAX Gold Realty Inc.
