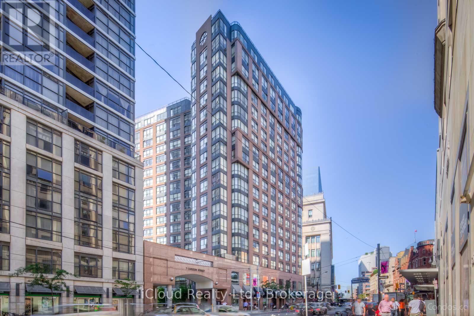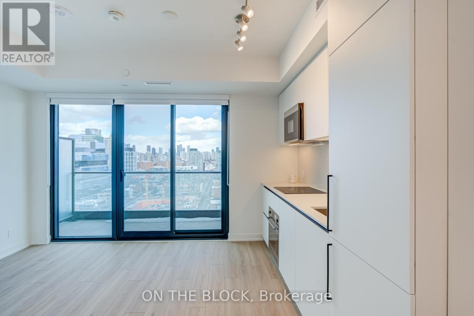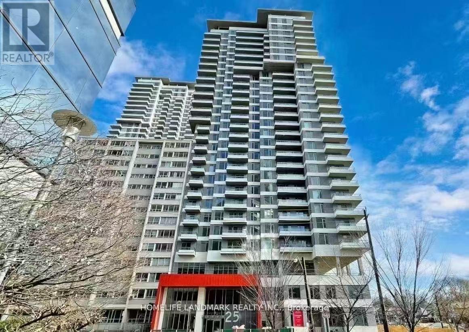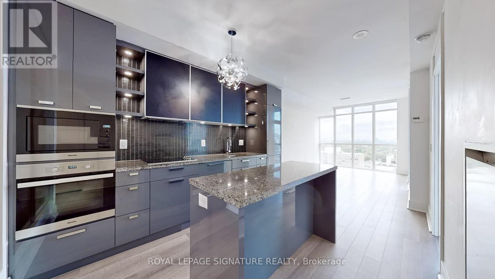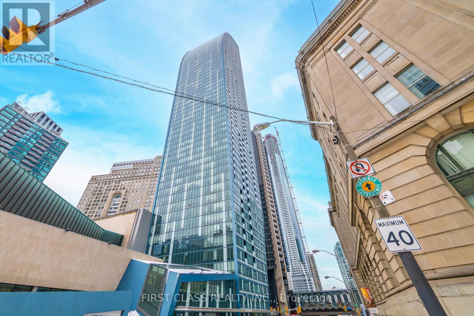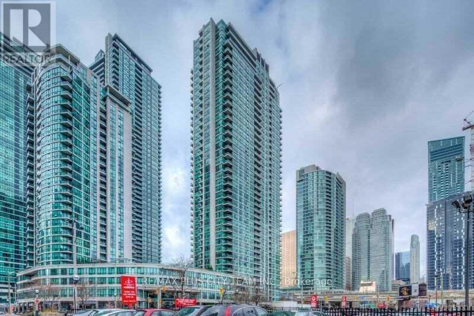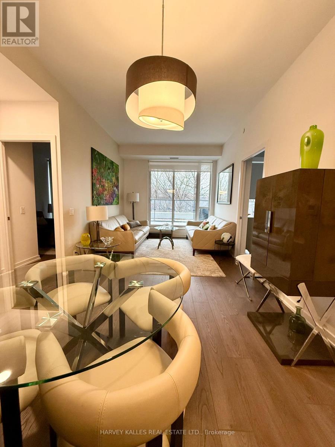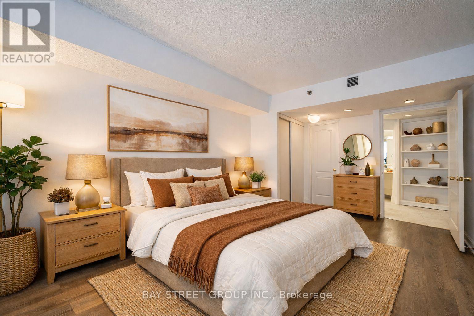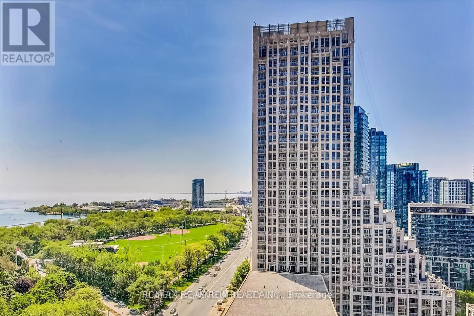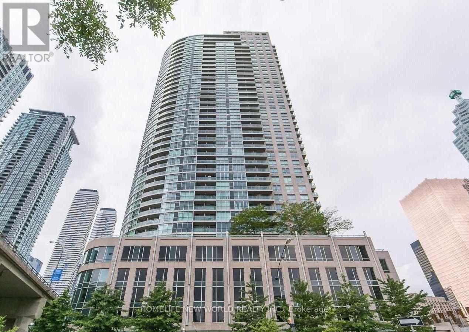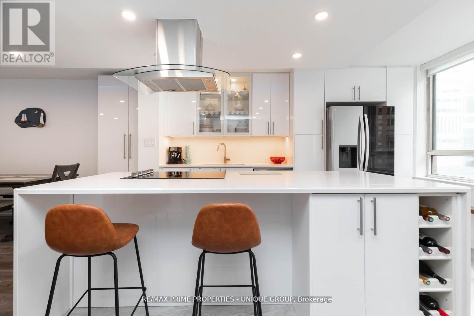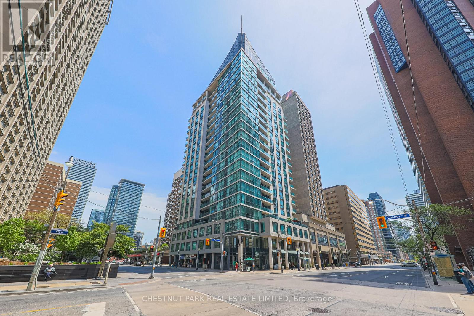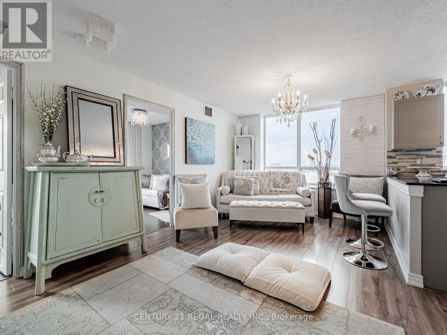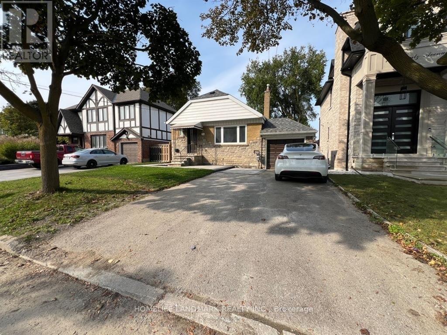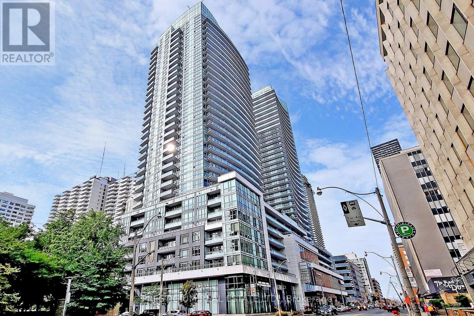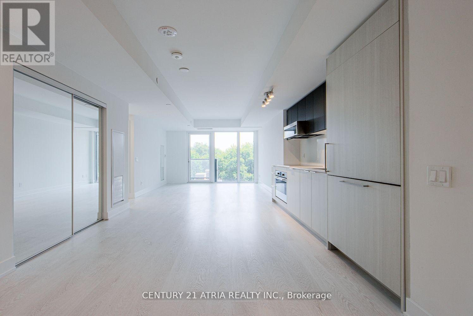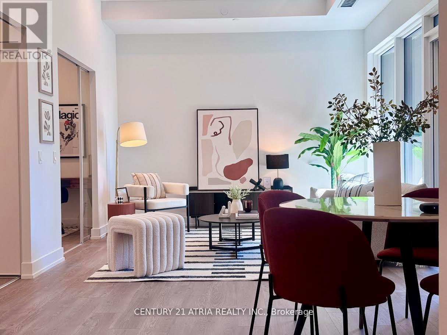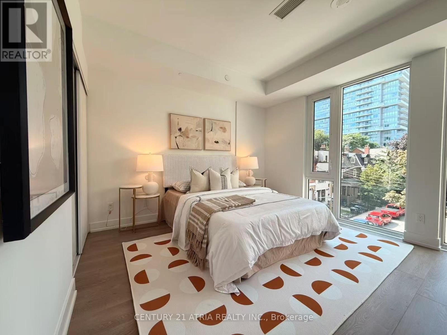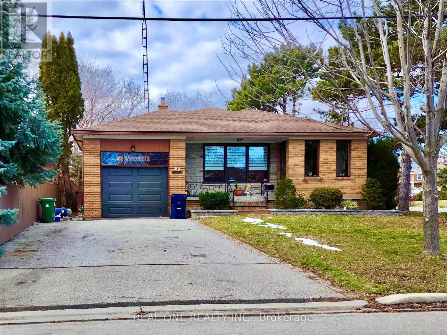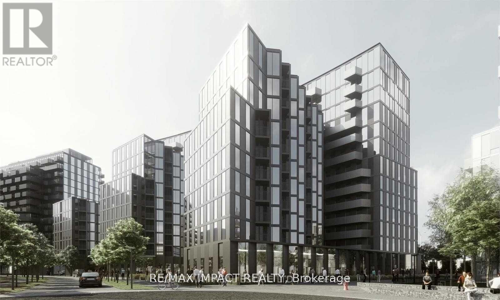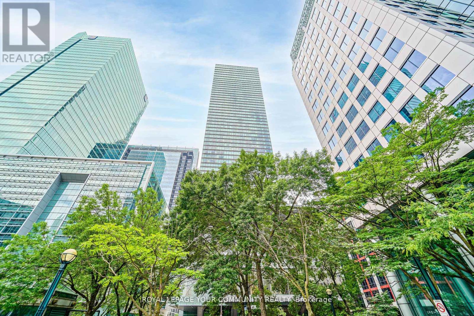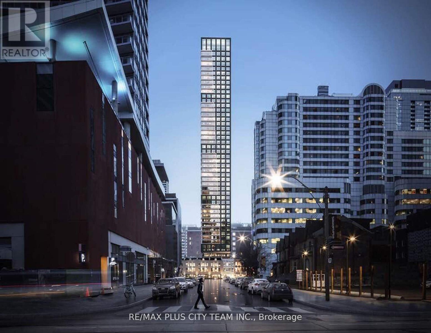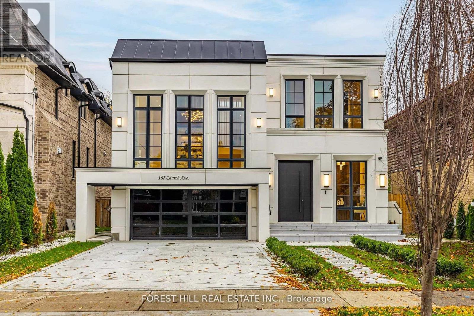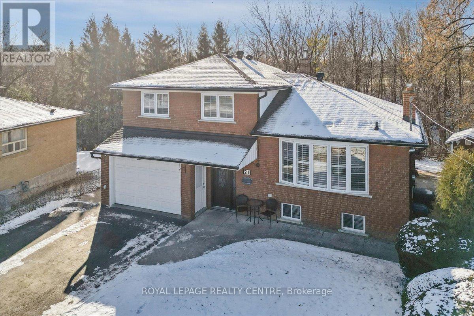1707 - 7 Carlton Street
Toronto, Ontario
Welcome to The Ellington, an esteemed residence ideally positioned above College Subway Station, offering unparalleled connectivity in the heart of downtown Toronto. This spacious and meticulously maintained one-bedroom suite spans approximately 670 square feet of thoughtfully designed living space, combining comfort, functionality, and urban sophistication. The well-appointed separate kitchen features abundant cabinetry, generous counter space, and a convenient breakfast bar-perfect for casual dining or entertaining. The expansive living and dining areas provide an inviting setting for both everyday living and hosting guests. A generously sized bathroom offers a spa-inspired retreat, complete with a jacuzzi tub and a separate glass-enclosed shower. The bright and airy bedroom boasts mirrored closets and large east-facing windows that welcome an abundance of natural morning light. Laminate flooring flows seamlessly throughout the principal rooms, while tiled finishes enhance the foyer and kitchen areas. Residents enjoy unbeatable access to the Eaton Centre, Queen's Park, major hospitals, the University of Toronto, and an array of shops, dining, and entertainment. All utilities are included for added value and convenience. An exceptional opportunity for professionals or small families seeking refined urban living in a well-managed, non-pet building. (id:61852)
Icloud Realty Ltd.
2209 - 35 Parliament Street
Toronto, Ontario
Welcome To The Goode Condos, A Modern Residence In The Heart Of The Distillery District. This Thoughtfully Upgraded Studio Offers A Smart, Efficient Layout With Premium Finishes Throughout, Including Upgraded Eden Vinyl Flooring, Enhanced Cabinetry, Sleek Quartz Countertops, An Upgraded Vanity Cabinet, And A Spa-Inspired Bathroom With A Handheld Shower. Enjoy A Well-Sized Private Balcony With Open Views-Ideal For Relaxing Or Entertaining. Blackout Roller Shades And A Raised TV Outlet Add Everyday Comfort And Functionality. Residents Enjoy Exceptional Amenities Including An Outdoor Pool, Fully Equipped Fitness Centre, Concierge, And Stylish Common Areas. Steps To The Distillery's Iconic Cobblestone Streets, Cafes, Restaurants, Galleries, Transit, And Waterfront Trails-Urban Living At Its Finest.Extras: (id:61852)
On The Block
904 - 25 Holly Street
Toronto, Ontario
Modern, Spacious One-Bedroom Plus Den Suite With Two Full Bathroom In The Upscale Plaza Midtown Residences, Located In One Of Midtown's Most Desirable Neighbourhoods. Expansive East-Facing Windows Bring In Abundant Natural Light. Contemporary Kitchen Features Stainless Steel Appliances And Quartz Countertops. Steps From Loblaws, Farm Boy, Eglinton TTC Station, Crosstown Transit, And A Variety Of Local Amenities. (id:61852)
Homelife Landmark Realty Inc.
1705 - 32 Davenport Road
Toronto, Ontario
Welcome to Unit 705 at 32 Davenport Rd - a beautifully laid-out 2-bedroom, 2-bath condo perched where Yorkville meets The Annex. This bright and spacious suite features a sleek, modern kitchen with premium appliances, contemporary cabinetry, and a layout that actually works for real life (and entertaining). Enjoy access to upscale building amenities including a fully equipped fitness centre, rooftop terrace, and stylish resident lounge-perfect for unwinding or hosting friends. Step outside and you're just a 2-minute walk to the Toronto Transit Commission, with world-class shopping, cafés, restaurants, and the University of Toronto all at your doorstep. Set in one of Toronto's most sought-after neighbourhoods, The Annex offers a vibrant, walkable lifestyle with classic charm, leafy streets, and unbeatable convenience. (id:61852)
Royal LePage Signature Realty
4308 - 8 The Esplanade Avenue
Toronto, Ontario
Live in the heart of downtown Toronto just steps to the Financial District, Union Station, St. Lawrence Market, Harbourfront & Lakeshore. This high-floor, open-concept, luxury 1-bedroom suite features floor-to-ceiling windows, breathtaking skyline views, and a functional layout. Enjoy premium amenities including an indoor swimming pool, sauna, Jacuzzi, gym, party room, and 24-hour concierge. Unmatched location, luxury lifestyle, and an exceptional opportunity in one of Toronto's most sought-after buildings (id:61852)
First Class Realty Inc.
703 - 16 Yonge Street
Toronto, Ontario
Live at the center of it all in this beautifully designed luxury downtown residence. This well-laid-out 1-bedroom suite features a bright combined living and dining area that flows effortlessly into a modern open-concept kitchen with granite countertops and a breakfast bar-perfect for everyday living and entertaining. Step out onto the open balcony and take in the energy of the city.All utilities are included, along with parking, making city living truly effortless. Just steps from Union Station, the CN Tower, Scotiabank Arena, Harbourfront, and more, you'll enjoy unmatched access to Toronto's top destinations. With quick access to the Gardiner, getting around the city is just as easy as enjoying everything it has to offer. (id:61852)
RE/MAX Plus City Team Inc.
203 - 609 Avenue Road
Toronto, Ontario
Welcome To 609 Avenue Rd, Located In Prestigious Forest Hill. Luxury Living With First Class Services. Beautiful & Spacious 2 Bedroom Plus Den Unit With Sunshine & Greenery Filled East View With Large and private Terrace. Open Concept Kitchen With Granite Counters & B/I Appliances. Ensuite bath & W/I Closet In Primary Bedroom. Extra high ceiling heights throughout. The Den has tons of custom built-ins with an extra fridge and freezer. More Built- in cabinets and tv wall unit in the second bedroom. Lovely light fixtures and window coverings all included. Walking Distance To Upper Canada College and Bishop Strachan School, Bus out front and Close Proximity To Yonge St Subway & All Amenities. Top notch amenities include gym, party room, media room, pet wash area and roof top patio. Lots of visitor parking is available. (id:61852)
Harvey Kalles Real Estate Ltd.
1006 - 38 Elm Street
Toronto, Ontario
Welcome to this bright and freshly painted south-facing 1-bedroom, 1-bathroom suite at the prestigious MINTO Plaza, located in one of downtown Toronto's most desirable neighbourhoods. This spacious open-concept unit features new upgraded flooring (2025) . The generous bedroom offers ample closet space and excellent natural light. Enjoy the convenience of in-suite laundry with extra storage.The spa-inspired bathroom includes a Jacuzzi tub(as is), walk-in shower, and elegant marble flooring. The thoughtfully designed living and dining area is ideal for both everyday living and entertaining.Newer Samsung Microwave/Hood, Dishwasher, washer, Dryer (2025), Newer GE Range (2025), Newer quartz kitchen Counter top (2025), Newer light in living room (2025).Premium building amenities include 24-hour concierge, indoor pool, gym, sauna, games and video rooms, and outdoor BBQ patio. Steps to TMU, U of T, Eaton Centre, Yonge-Dundas Square, major hospitals, and the Financial & Entertainment Districts. IKEA and T&T Supermarket across the street, with TTC subway and streetcars just around the corner. Walk Score 100.ALL UTILITIES INCLUDED in maintenance fee. Includes ONE PARKING space and one exclusive locker. Ideal for students, professionals, or investors.1% Reduction if Buyer is shown by Listing agent & then brings successful Offer.Some phots are partially virtual staged. (id:61852)
Bay Street Group Inc.
1803 - 21 Grand Magazine Street
Toronto, Ontario
Rarely offered,bright/spacious corner unit in the heart of Fort York at West Harbour City II! This gorgeous 2+1(den can be office /bed) bedroom suite offers over 1000 sq ft of functional living space with 2 balconies, enjoying the South/West View.9' ceiling, resort style amenities including:24hrs concierge-indoor pool-gym-sauna-party rm-guest suites-visitor parking-steps to Loblaws, waterfront, parks/trails, TTC at door step, easy access to downtown, Rogers centre + Gardiner+++ (id:61852)
Homelife/bayview Realty Inc.
3607 - 18 Yonge Street
Toronto, Ontario
Excellent Location! Welcome To This Stunning High Floor Modern One Bed &1Bath Condo. Live In The Heart Of Downtown Toronto! Features 9FT Ceilings, Clear Spectacular Views Of The City And Lake. Enjoy Great Amenities, Including A 24-Hour Concierge, Indoor Pool, Sauna, Fitness Center, BBQ Terrace.... Steps From Union Station, P.A.T.H., GO Buses/Trains, Scotiabank Arena, St. Lawrence Market, Water Front, Lake Ontario And Much More. Close To Major Highways (id:61852)
Homelife New World Realty Inc.
903 - 633 Bay Street
Toronto, Ontario
Welcome to this beautifully renovated and generously sized one-bedroom suite at the well-established Horizon on Bay. Perfectly situated at Bay and Dundas, this spacious condo blends modern elegance with a charm of a solidly built residence known for its generous floor plans. Step into an open-concept living, dining, and kitchen area thats ideal for both relaxing and entertaining. The centrepiece of the home is a stunning new kitchen featuring a large Caesarstone island, sleek cabinetry, and high-end finishes - all designed to elevate your lifestyle. This freshly renovated suite had over 100k in updates. Recessed Lighting and Luxury vinyl flooring throughout, combining a refined aesthetic with low-maintenance living. The open layout maximizes the space and light, offering a contemporary feel within a mature, quality-built building. Plenty of storage throughout the unit including a large walk-in closet. Unbeatable location, just steps to the financial district, major hospitals, University of Toronto, and Toronto Metropolitan University - getting around the city has never been easier. You're also moments from the Eaton Centre, St. Lawrence Market, and Yorkville - everything downtown Toronto has to offer is at your doorstep. Enjoy access to an array of amenities including a fitness centre, indoor pool, 24-hour concierge, and a rooftop deck - perfect for urban professionals seeking a dynamic and convenient lifestyle. Don't miss this opportunity to own a sophisticated and spacious downtown suite in one of Torontos most central and connected neighbourhoods. Note this is a single family residence which doesn't allow roommates, it is also a no smoking building. (id:61852)
RE/MAX Prime Properties - Unique Group
1904 - 1121 Bay Street
Toronto, Ontario
Exceptional executive residence at Bay & Bloor in Toronto's luxurious Yorkville area - and the lease price includes parking, locker and all utilities!* This bright, newly renovated open-concept 1-bedroom luxury suite is located in the prestigious Elev'n 21 condominium, offering sophisticated urban living at one of the city's most coveted lifestyle locations. Positioned on a penthouse level, the suite features rare 10-foot ceiling heights, expansive floor-to-ceiling windows, and north-facing views with walk-out to a large private balcony. The thoughtfully designed layout is bright and open, with a generous bedroom complete with walk-in closet and a spa-inspired bathroom featuring stone countertops and a deep soaker tub. The contemporary kitchen is appointed with full-size appliances, elegant granite counters w/ large island/breakfast bar, and ample cabinetry, seamlessly integrated into the open living space-ideal for both daily living and entertaining. Additional features include new hardwood flooring, in-suite washer & dryer and central air conditioning. Enjoy a remarkable 99 Walk Score with Starbucks at street level and immediate access to the Manulife Centre, home to Eataly, VIP Cinemas, banking, groceries, LCBO, and the acclaimed AP Restaurant & Rooftop Bar. Steps to the PATH, Bay & Yonge subway lines, Yorkville's fine dining and boutiques, Pusateri's, luxury flagship retailers, U of T, Queen's Park, ROM, and UHN hospitals. An outstanding opportunity for refined, turnkey Yorkville living - at an affordable price. Great for tenant's to enjoy leasing an investor owned, professionally managed suite; freshly cleaned, painted, vacant and ready for you! (id:61852)
Chestnut Park Real Estate Limited
1313 - 1369 Bloor Street W
Toronto, Ontario
Stunning high-floor, west-facing corner suite with unobstructed sunset views. This fully remodeled 2-bedroom, 2-bathroom residence offers exceptional light and privacy, thanks to its elevated position and corner layout. Thoughtfully updated throughout, the suite features granite countertops, stainless steel appliances, and a polished, contemporary finish. Enjoy a large private balcony - ideal for morning coffee or sunset views - an outdoor extension that enhances both daily living and entertaining. Includes 1 conveniently located parking space steps from the elevator and 1 ground-floor locker. Enjoy a full suite of premium building amenities, including pool, gym, conference room, dog park, BBQ area, and more. Ideally located directly on the Bloor subway line, with seamless access to GO Transit and the UP Express, offering unbeatable connectivity across the city and to the airport. A rare combination of views, upgrades, and location. (id:61852)
Century 21 Regal Realty Inc.
Bsmt - 154 Poyntz Avenue
Toronto, Ontario
Welcome to 154 Poyntz Avenue. Fully renovated in 2024, this bright and spacious basement unit offers a functional, carpet-free layout throughout. Features include two generous bedrooms, a large living area, a modern L-shaped kitchen with stainless steel appliances and ample cabinetry, and a clean, well-appointed three-piece bathroom with a custom glass shower enclosure. Ideally situated in the sought-after Lansing-Westgate neighbourhood of North York, the property provides excellent access to public transit, with restaurants, supermarkets, and everyday amenities all within walking distance. Well-maintained and move-in ready, it is an exceptional place to call home! ** PARKING SPACE INCLUDED & TENANT PAYS 1/3 OF UTILITIES. ** (id:61852)
Homelife Landmark Realty Inc.
314 - 98 Lillian Street
Toronto, Ontario
A 9' Ceiling Floor To Ceiling Window 2 Bedroom Unit In High Demand Yonge/Eglinton Area. Functional 2 Bedroom 2 Full Bath Layout Boost Almost 800Sqft Living Space. Locker Room Located On The Same Level For Easy Access. Close To Subway! Building Offers State Of The Art Facilities Incl. Outdoor Terrace, Cabana's, Bbq's. Indoor/Outdoor Bar/ Party Rm, Guest Suites, Ttc, Lrt, 40,000 Sqft Loblaws & 7500 Sqft Lcbo Just An Elevator Ride Away. (id:61852)
Prestigium Real Estate Ltd.
511 - 308 Jarvis Street
Toronto, Ontario
BRAND NEW FROM BUILDER - GST REBATE FOR ELIGIBLE PURCHASERS. JAC condo is perfectly situated at Jarvis and Carlton. This prime location puts everything at your doorstep, with Toronto Metropolitan University just minutes away. Experience Suite 511, featuring a spacious 1201sqft interior. Indulge in a lifestyle of comfort and convenience with a myriad of amenities, including a sun deck for relaxation, a rooftop terrace with stunning views, BBQs, a state-of- the-art fitness studio, and even a gardening room. JAC condo offers a harmonious blend of modern living and vibrant community, ensuring a fulfilling experience for residents seeking a dynamic and well- appointed urban sanctuary. **EXTRAS** Parking and Locker available for purchase. (id:61852)
Century 21 Atria Realty Inc.
717 - 308 Jarvis Street
Toronto, Ontario
BRAND NEW FROM BUILDER - GST REBATE FOR ELIGIBLE PURCHASERS. JAC condo is perfectly situated at Jarvis and Carlton. This prime location puts everything at your doorstep, with Toronto Metropolitan University just minutes away. Indulge in a lifestyle of comfort and convenience with a myriad of amenities, including a sun deck for relaxation, a rooftop terrace with stunning views, BBQs, a state-of-the-art fitness studio, and even a gardening room. JAC condo offers a harmonious blend of modern living and vibrant community, ensuring a fulfilling experience for residents seeking a dynamic and well- appointed urban sanctuary. **EXTRAS** Parking and Locker available for purchase. (id:61852)
Century 21 Atria Realty Inc.
103 - 308 Jarvis Street
Toronto, Ontario
Brand New Direct from Developer. GST Rebate available for qualified purchasers. Spacious 3-storey townhouse at JAC Condos offering over 1,300 sq. ft. of living space with 4 bedrooms plus a den - perfect for student housing or investment! Located steps from Toronto Metropolitan University and close to transit, shopping, and all downtown amenities. Ideal layout with private bedrooms for roommates, a functional den for study space, and modern finishes throughout. A rare opportunity to own a large, income-generating property in the heart of the city. Parking and Locker included! (id:61852)
Century 21 Atria Realty Inc.
65 Dewlane Drive
Toronto, Ontario
Welcome to this well-maintained back split Detached home Upper unit in highly desirable North York Neighbourhood, newly renovated Functional foyer, Open Concept Layout with Large Windows Overlooking the Street, Large Family-Sized Living, Dining, and Kitchen, ensuite Laundry, and Hardwood Flooring Throughout This spacious and bright home offers 3 bedrooms and 2 bathrooms, providing comfortable living for families seeking space and convenience. Enjoy huge Fenced back Yard Steps Away Shopping, Parks, Restaurants, Top-rated Schools & More! (id:61852)
Real One Realty Inc.
509 - 30 Tretti Way
Toronto, Ontario
Opportunity Knocks! North East Facing Corner Unit. 2 Bedrooms & 2 Full Bathrooms W/ Almost 700 Sq Ft Of Living Space. Located At The Entrance Of The Ttc Wilson Subway Station, Residents Will Enjoy Easy Access To Public Transportation, Making It A Breeze To Get Around The City. Walking Distance To Grocery Stores,(Costco & Walmart), Shops, Restaurants, & Much More. Minutes To World-Class Shopping Center- Yorkdale Mall, Downsview Park & Hwy 400/401. Range Of Amenities, Including A State Of The Art Gym, Party Room, Kids Play Area, Lounge, Meeting Rooms And Work Spaces. Just A Few Of TheReasons To Want To Live Here. (id:61852)
RE/MAX Impact Realty
3903 - 183 Wellington Street W
Toronto, Ontario
Welcome to the Luxury Residences Of The Ritz Carlton. Experience upscale living in this spacious two-bedroom, two-bath , featuring 10 ft ceilings , wrap-around floor-to-ceiling windows ,breathtaking panoramic views of Toronto's skyline. Wrap Around Tall Windows. Master bedroom with a large walking closet ,5-pc Ensuite bath , Heated floor & Heated towel rack warmer. Gas Fireplace in the Living room, Top of the line B/I appliances . Enjoy 21st Floor Terrace Lounge W/Complimentary Tea/Coffee Bar, great lake and CN tower View .24 Hrs Valet Parking. Hotel Room Service available, Guest Suite, World Class Spa, Party, Meeting Room, Gym, Indoor Pool, whirpool , Sauna, Carwash. 24 Hrs Concierge service. A remarkable building to call home, combining luxury, comfort, and the renowned Ritz-Carlton lifestyle. Great Value! (id:61852)
RE/MAX Your Community Realty
3204 - 327 King Street W
Toronto, Ontario
Welcome to Maverick Condos, where contemporary design meets downtown convenience in the heart of Toronto's vibrant Entertainment District. This bright and spacious 1-bedroom, 1-bathroom suite offers a stylish open-concept layout with floor-to-ceiling windows that fill the space with natural light. The modern kitchen features sleek countertops, built-in stainless steel appliances, and elegant finishes, providing both functionality and sophistication. The thoughtfully designed floor plan maximizes every inch of space, making it ideal for professionals or those seeking an upscale urban lifestyle. Residents enjoy access to premium amenities, including a state-of-the-art fitness centre, social and co-working lounges, and beautifully designed communal spaces perfect for relaxing or entertaining. Located steps from Toronto's best attractions, you're surrounded by world-class dining, shopping, and entertainment options. Enjoy quick access to the Financial District, TIFF Bell Lightbox, Rogers Centre, Scotiabank Arena, Union Station, and Billy Bishop Airport, with the streetcar right at your door for effortless commuting. This is downtown living at its most dynamic - stylish, convenient, and connected to everything the city has to offer. (id:61852)
RE/MAX Plus City Team Inc.
167 Church Avenue
Toronto, Ontario
**Top-Ranked School---Earl Haig SS***ONE OF A KIND-----LUXURIOUS CUSTOM-BUILT-----A remarkable home------**Absolutely Breathtaking----UNIQUE----Unparalleled quality, meticulously-designed expansive all built-ins thru-out (every details has been meticulously curated) and snow-melt driveway, and a resort-style backyard with luxurious heated swimming pool, hot tub and professionally designed landscaping and 2FURANCES/2CACS & 2LAUNDRY RMS(2nd floor/basement) & more!!**4019 sq.ft(1st/2nd floors) Living spaces +Prof. finished w/out basement---Features ELEGANT & RICH walmut-accented/a grand foyer w/custom closets & panelling. The main floor office provides a refined retreat, and the main floor offers spaciously-designed, open concept family room/dining rooms for perfect, this home's elegant-posture & airy atmosphere. The dream gourmet kitchen offers a top-of-the-line appliance(SUBZERO & WOLF & MIELE BRAND), stunning two tier centre islands with breakfast bar & pot filler, and open view thru floor-to-ceiling windows and allowing abundant natural sun light. Upper level, providing stunning "living room area" w/13ft ceiling, perfect for entertaining and family gathering, and soaring ceilings draw your eye upward. The primary suite elevates daily life, featuring a lavish ensuite, an open balcony for fresh-air and private time with south exposure, overlooking tranquil swimming pool during a summer time. The lower level features an open concept, heated floor recreation room with a large wet bar, spacious bedroom**Convenient Location To EARL HAIG SS & Shoppings /Subway & Parks,Community Centre & More!!! **EXTRAS** *Paneled Fridge,B/I Gas Cooktop,S/S B/I Microwave,S/S B/I Ovena&Dishwasher,Wine Fridge,Pocket doors(kitchen)2Full Laund Rms(2Sets Of Washers/Dryers),B/I Cooktop(Bsmt),Gas Fireplace,,Cvac,B/I Speaker(3Cont-Zones,2Furnances/2Cacs,HEATED Flr (id:61852)
Forest Hill Real Estate Inc.
21 Pylon Place
Toronto, Ontario
Beautiful pie-shaped ravine lot, widening to 80 feet across the back and offering unmatched privacy and tranquility. Located on a quiet cul-de-sac, this home features excellent curb appeal, a double driveway that comfortably parks four cars, and a heated 1.5-car garage. Inside, you will find a 4-level home with an open-concept living/dining area and kitchen. The kitchen boasts a center island with bar seating, granite countertops, stainless steel appliances-including a gas stove-an eat-in breakfast area, and a walk-out to an oversized deck overlooking the ravine. Additionally, enjoy a separate cozy family room with a fireplace and walk-out access to the yard. 3 spacious bedrooms. California shutters throughout. The lower level offers a separate side entrance to a finished basement complete with a full-sized kitchen and additional living space-ideal for an in-law suite or rental potential. It can also serve as valuable extra space for family gatherings or a perfect hangout area for the kids. The perfect family home in an unbeatable location. Just minutes to shopping , highways and all conveniences- come see this exceptional property today! (id:61852)
Royal LePage Realty Centre
