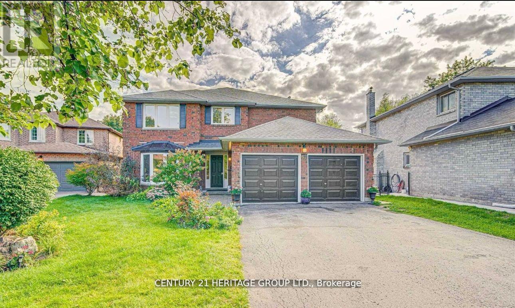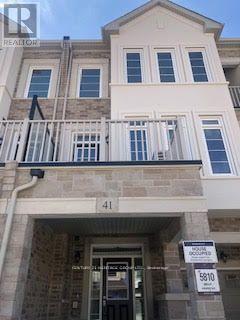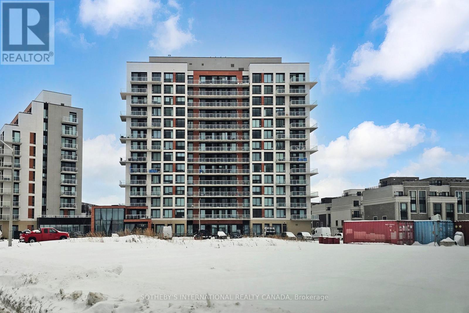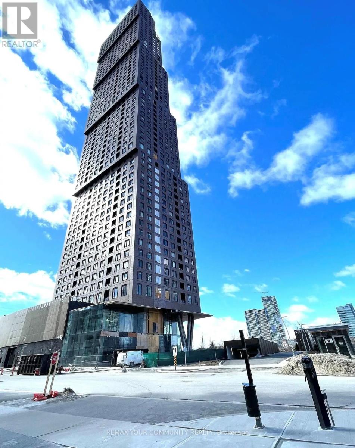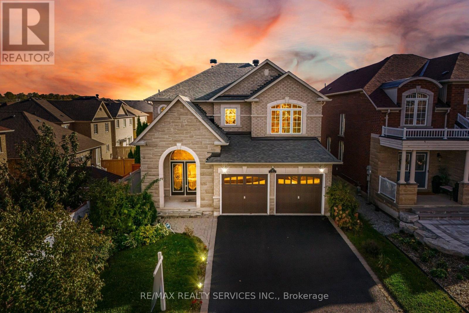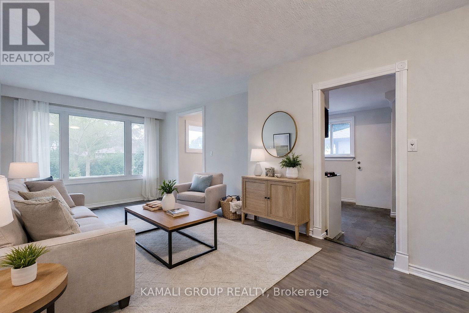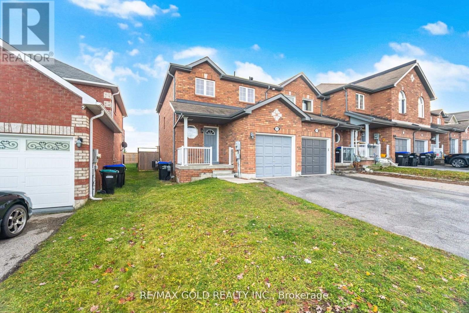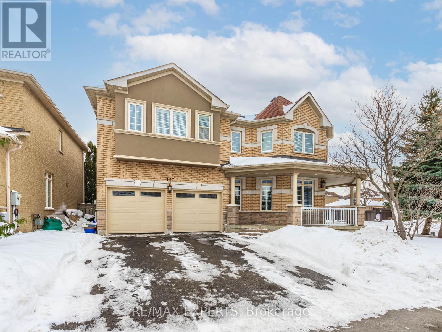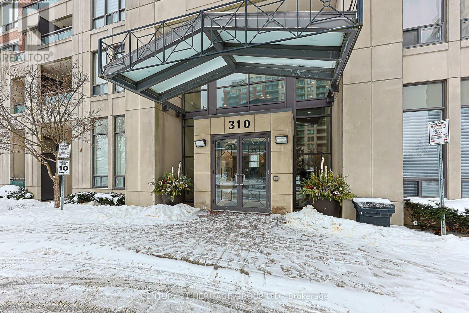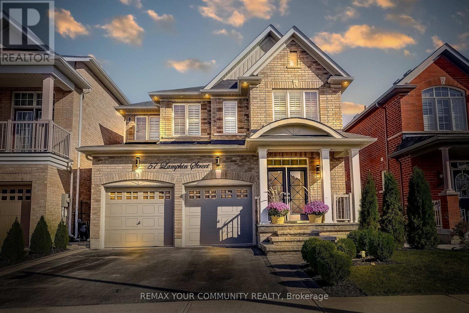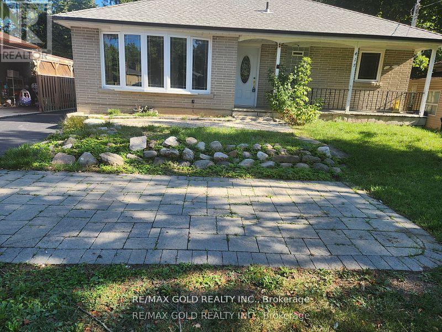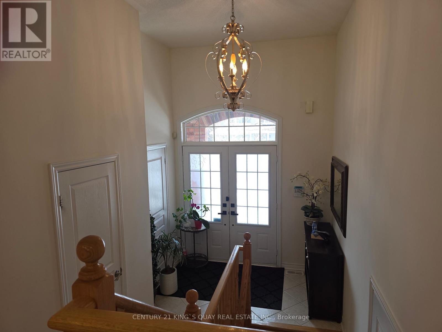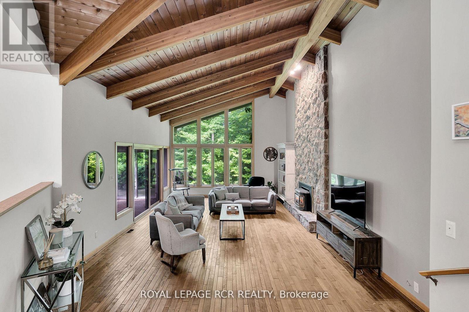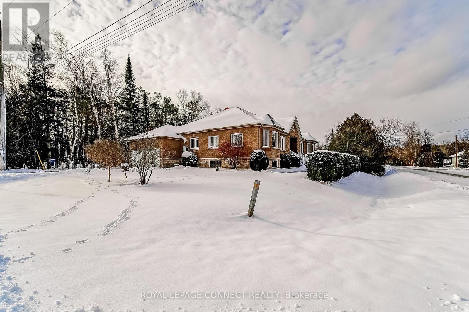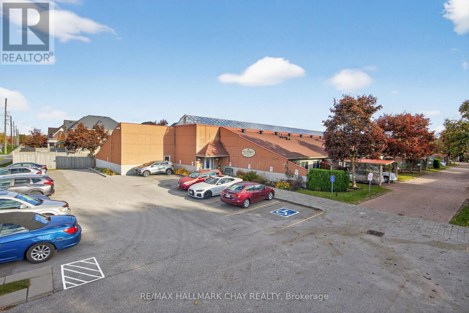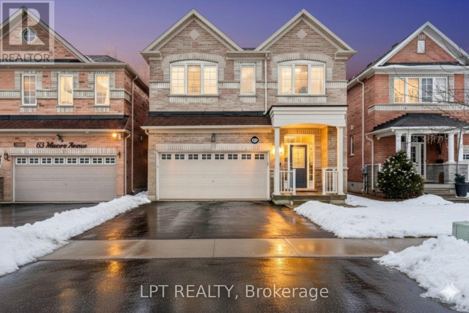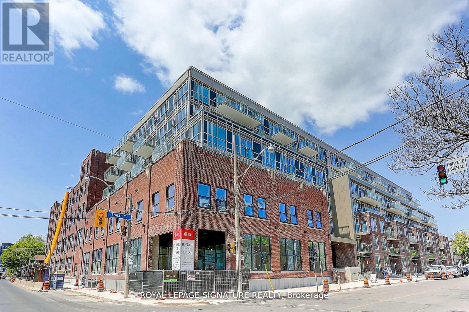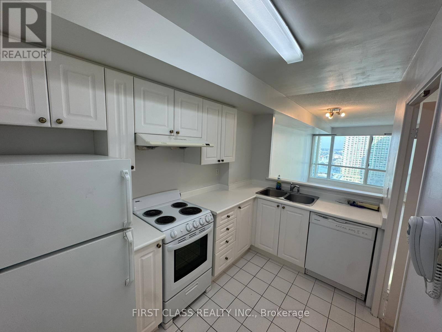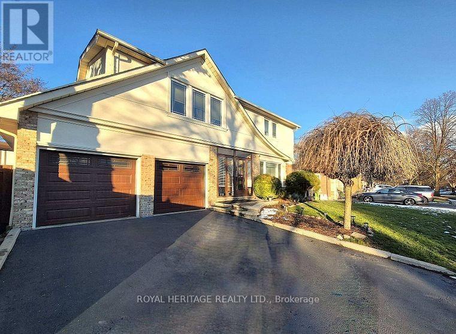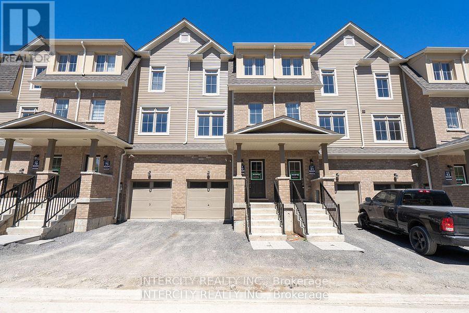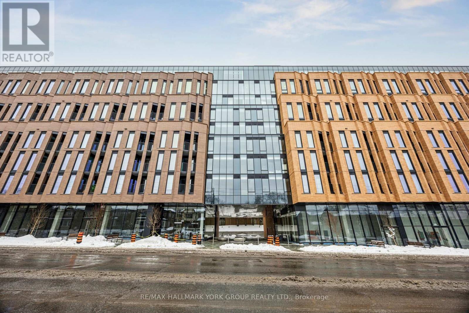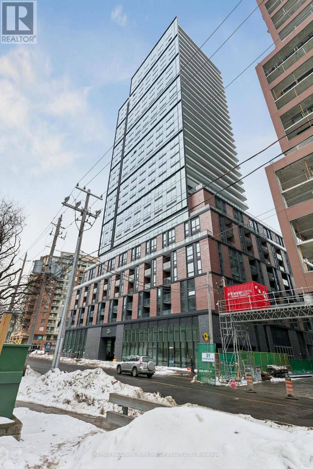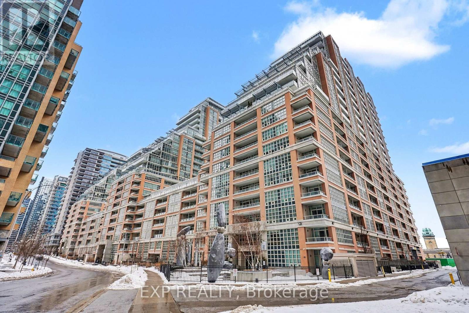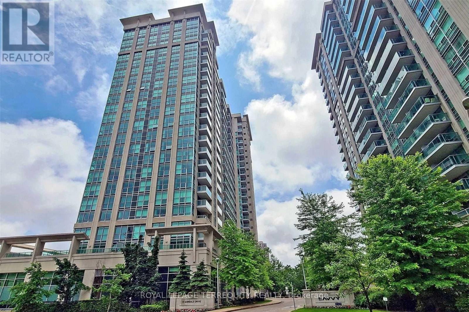Main - 27 Hammond Drive
Aurora, Ontario
Back to Green, Ravin, Prime Location, Aurora Heights Family Neighbourhood. Gorgeous 2 Story Detached 4 Bedroom House. Double Car Garage. Private Large Deck, The Main And Second Floors Only for rent, Excluding The Basement. Close To High-Ranked School, Golf Club, Natural Trails, Easy Access To Hwy 404 & 400. (id:61852)
Century 21 Heritage Group Ltd.
41 Montrose Boulevard
Bradford West Gwillimbury, Ontario
Welcome to the one year old townhome in the highly sought and prestigious community of Summerlyn Village. This thoughtfully designed 3-story townhome boasts 3 large bedrooms and 3 bathrooms with 1545 sqft of well utilized living space. Amazing chef kitchen with quartz countertops and new s/s appliances. Private balcony on the second floor. Amazing location with close proximity to all Bradford's amenities, schools, parks, restaurants, big box stores and so much more! (id:61852)
Century 21 Heritage Group Ltd.
1133 - 2 David Eyer Road
Richmond Hill, Ontario
Available immediately. New, be the first to live in this south acing, 1 bedroom condo, approximately 573 sq ft + 100 sq ft balcony (as per builder's plan) and 9 ft ceilings, clear view, bright layout, modern integrated appliances, large ensuite laundry and much more. Includes 1 parking, Residents large front walk-in closet. Residents can enjoy: fitness centre, theatre room, business room, recreation room, piano room, rooftop area with communal BBQ in summer months. Tenant pays tenant's insurance and Hydro + Water through Metergy. No pets. 1 year min. Applicants to submit employment letter, gov't issued I.D, current pay stubs, rental application, full credit report with all pages. Landlord may conduct separate credit check & interview. Video interview required. (id:61852)
Sotheby's International Realty Canada
3507 - 2920 Highway 7
Vaughan, Ontario
Welcome to 2920 Highway 7 #3507. This elegant CG Tower unit features a one-bedroom layout with a specious den and one full bathroom. The den is large enough to function as a second bedroom or dedicated home office. The suite has been thoughtfully designed, offering an open concept layout that seamlessly blends the kitchen, dining and living areas. Step out onto your private balcony and enjoy fresh air and outdoor space. With 9-foot ceilings and expensive floor-to-ceiling windows, the unit is bathed in natural light throughout. Convenient location in the centre of Vaughan Metropolitan Centre (VMC), which is close to York University, the TTC, the subway, and Highway 407. Top-notch facilities include a 24-hour concierge, a fully furnished fitness center, a media room, an outdoor pool, and a rooftop terrace with expansive views. (id:61852)
RE/MAX Your Community Realty
71 Ivy Glen Drive
Vaughan, Ontario
**Entire Property Is Offered For Lease Including Finished Basement** //Backing On To Open Space// **First Owners** Immaculate 4+2 Bedrooms Detached House In The Prestigious Community Of Patterson!! No Direct Rear Neighbors!! Shows 10/10! Sun-Filled Must View House! Grand Double Door Main Entry! Separate Living/Dining/Family Rooms! Family Room With Custom Mantle & Gas Operated Fire-Place! Hardwood Flooring In Main & 2nd Floors* Family Size Kitchen With S/S Appliances, Backsplash & Overlooking Backyard! 4 Spacious Bedrooms Including Master Bedrooms With Walk-In Closet & Ensuite** Finished Basement With 2 Bedrooms, Full Washroom & Recreation Area! 5 Minutes From Maple Go Station, With Easy Access To Highways 400, 407, Close To Highways 400 & 407, Nearly 40 Schools & Over 25 Parks. Located In One Of Most Sought-After Family Neighborhoods! Steps From Top-Rated Schools, Scenic Parks, Playgrounds & Community Centers! (id:61852)
RE/MAX Realty Services Inc.
Main - 140 Cherrywood Drive
Newmarket, Ontario
Spacious 3-Bedroom Main Floor Unit + 2 Parking Spots + Exclusive Backyard Access! This Legal Duplex Features Renovated Eat-In Kitchen, Open Concept Living & Dining Room With Picture Window. 4 Pc Bathroom, Modern Flooring & LED Lighting Throughout. Primary Bedroom With Double Closet Overlooking Spacious Backyard. Steps To Yonge Street Shopping, Upper Canada Mall & Newmarket GO Transit, Mins To Hwys 404 & 400. Registered With the Town of Newmarket as a Two-Unit Property: Registration (ARU)#: 2015-0034. (id:61852)
Kamali Group Realty
1377 Benson Street
Innisfil, Ontario
Come Fall In Love With This Amazing 2 Storey Freehold Townhouse in beautiful Innisfil lake town! This end unit home Comes With Spacious 3 Bed rooms. This Property Boasts A Sun filled Layout With Many Upgrades Such As Hardwood Flooring on main floor with dark stained hardwood .Freshly painted throughout. Close To All Amenities* Few Minutes To Beautiful Innisfil Lake conservation area. Walking distance to transit,Parks, Library & Plaza. (id:61852)
RE/MAX Gold Realty Inc.
107 Saint Francis Avenue
Vaughan, Ontario
Welcome to This Stunning Home in the Sought-After Vellore Village Community! Step into elegance with this beautifully maintained and recently upgraded residence featuring a practical open-concept layout. The contemporary kitchen showcases quartz countertops, porcelain flooring, a large center island, and stainless steel appliances, flowing seamlessly into a spacious breakfast area with walkout to a sun-filled, south-facing backyard. Enjoy outdoor living in the beautifully landscaped yard complete with a stone patio sitting area-perfect for entertaining or relaxing. Upstairs, the expansive primary bedroom retreat offers a modern 5-piece ensuite and a large walk-in closet. Two additional bedrooms share a stylish 4-piece semi-ensuite, offering an extremely functional layout with three bathrooms on the upper level. The 4th bedroom features a walkout to a large balcony, adding charm and extra outdoor space. The fully finished basement extends your living space with a generous recreation area, wet bar,3-piece washroom, and cold room. Located in an established, family-friendly neighbourhood with top-rated schools, and close to shopping, restaurants, parks, trails, and all amenities, this exceptional home offers the perfect blend of comfort, luxury, and convenience. (id:61852)
RE/MAX Experts
211 - 310 Red Maple Road
Richmond Hill, Ontario
Welcome to 310 Red Maple Bright and Spacious 2 Bedroom + Den Open Concept Condo Unite Outstanding Location Gated Community in Richmond Hill. Offers abundant natural light ,Hardwood flooring thru-out, modern kitchen with granite countertop, in suite laundry, 2 parking spots and locker. Amazing amenities includes: Indoor pool, Gated 24Hr Security, Sauna, Billiards, Tennis Court, Gym and Roof top patio. Walking distance to Hill Crest Mall, Viva, Grocery Stores, Hwy 7, subway station and much more. (id:61852)
Century 21 Heritage Group Ltd.
57 Lampkin Street
Georgina, Ontario
Welcome To 57 Lampkin St!- First Time On The Market! This Beautifully Upgraded And Truly Turnkey Home Offers 4 Bedrooms And 3 Bathrooms, With Approximately 2200 Sq. Ft Of Functional Living Space. The Main Level Boasts 9Ft Smooth Ceilings, Hardwood Flooring Throughout, And 18 Pot Lights For A Warm, Inviting Feel. Thoughtful Custom Touches Include A Striking Stone Feature Wall In The Dining Room, A Stylish Shiplap Accent Wall Along The Staircase, And Sleek Glass Frosted Doors Throughout. The Kitchen And All Bathrooms Are Finished With Granite Countertops, Along With Classic White Beveled Subway Tile, For A Fresh And Timeless Look. Enjoy Excellent Curb Appeal With Exterior Pot Lights, Professional Stone Work, And Meticulously Landscaped Front And Back Yards. Step Outside To Your Backyard Oasis, Perfect For Summer Nights By The Fire, Freshly Painted And Filled With Natural Light. This Home Is Bright, Airy, And Move-In Ready. Situated In A Vibrant Family-Friendly Community With School Bus Route, You'll Love The Easy Access To Parks, Trails, Splash Pad, Schools, Beaches, And Convenient Amenities. Minutes To Hwy 48 & 10 mins to Keswick & Hwy 404. Don't Miss This Rare Opportunity To Make 57 Lampkin St Your Forever Home! (id:61852)
RE/MAX Your Community Realty
(Bsmt) - 417 Taylor Mills Drive N
Richmond Hill, Ontario
Charming and well-maintained detached bungalow basement unit in a peaceful, family-friendly neighbourhood of Richmond Hill. This private suite features its own separate side entrance leading to a fully finished 1-bedroom unit with a functional kitchen and a full bathroom. Conveniently located with quick access to Hwy 404, 407,and 7, and just minutes from plazas, shopping centres, public transit, grocery stores, and major banks. Situated within the boundaries of a highly regarded Bayview-area high school. Tenants are responsible for 40% of utilities. (id:61852)
RE/MAX Gold Realty Inc.
183 Winlane Drive
Whitchurch-Stouffville, Ontario
Original Owner Well-Kept Family Home (id:61852)
Century 21 King's Quay Real Estate Inc.
14615 8th Concession
King, Ontario
Hilltop bungalow on a prime 10 acre estate property - renovate or build new in complete privacy. Rare opportunity in one of King Township's most sought after locations. 4877 sq. ft. total living space, 3+2 bedrooms, 4 bathrooms, 4 fireplaces. Oversized detached 2-car garage. Driveway winds through the woods to a hilltop clearing surrounded by mature maples. Situated among country estates and horse farms. Home needs full renovation or is an excellent site for a new build....privacy assured. (id:61852)
Royal LePage Rcr Realty
46 Alexander Boulevard
Georgina, Ontario
Two Road Frontages! Separate Driveway With 2 Car Garage! Ideal for Boat/Motor Home Storage, or Explore the possibility of an Auxiliary Suite or Severance! The custom-built bungalow in the heart of Jackson's Point is perfectly situated steps from the water and surrounded by a park, playground, and access to a residents' private, membership-only beach just down the street. This beautifully upgraded home features a stunning chef's kitchen with a large island & granite counters, ideal for cooking, gathering, and entertaining. The main level offers 4 bedrooms, including a newly renovated spa-like primary ensuite, along with two additional bedrooms each with their own private ensuites- a rare and luxurious feature. The fully finished basement adds exceptional versatility with 3 additional bedrooms, a second kitchen, and a separate entrance, making it perfect for multi-generational living, an in-law suite, or added income potential. Set on a private lot with a generous yard & deck. (id:61852)
RE/MAX Connect Realty
40 - 77 Mill Street E
New Tecumseth, Ontario
Full of character and charm, this one of a kind condo building features a well designed plant-filled atrium that brings natural beauty indoors. Quiet and sought after, this location can't be beat. Walk to a full array of amenities at Mill St shopping. Enjoy low maintenance fees and worry free living year round with no snow to shovel or grass to cut, a designated parking space, guest parking and access to amenities including a party/meeting room and library/fitness room. This warm and inviting end unit one bedroom suite offers everyday carefree living with hardwood floors throughout, a good size eat in kitchen with 2 year old appliances and a quaint living room with walkout to a sunny patio perfect for relaxing and barbecuing. Enjoy the benefits of in-suite laundry and a large insulated loft storage area with easy access. Comfort, convenience, and everything you need in a friendly small-town community! (id:61852)
RE/MAX Hallmark Chay Realty
61 Minerva Avenue
Toronto, Ontario
This is one of those homes that checks every box and almost never hits the market. Welcome to 61 Minerva Avenue, a modern Monarch built detached home offering 4 plus 2 bedrooms and 5 bathrooms, ideal for growing families, multi generational living, or buyers who want extra room for working from home.The main level features a bright, functional layout with hardwood flooring, and a spacious living room, dining room, breakfast area, and kitchen. The family sized kitchen includes granite countertops, upgraded cabinetry, stainless steel appliances, and a double stainless steel sink. Upstairs you will find 4 bedrooms, three full bathrooms, and upper level laundry, with two bedrooms featuring private ensuites, including a spacious primary retreat with a walk in closet and an upgraded ensuite with a stand up shower and glass door. A rare highlight is the primary bedroom connected to the second bedroom, perfect for a nursery or home office.The fully renovated finished basement includes 2 bedrooms, a full bathroom, a kitchenette, a second living room, and two storage rooms, offering excellent flexibility and income potential. Step outside to a large backyard with one of the deepest lots in the neighbourhood, plus an upgraded garden shed and a double car garage with electric opener. Updates include a brand new furnace in 2025, and the home has been fully painted in 2026. Built to LEED H Standard in Monarch's Evergreen community, this home was designed for better efficiency and comfort, helping keep utility bills lower over time. Located in the sought after Cliffcrest neighbourhood, close to RH King Academy, TTC, shopping, parks, and around the corner from Scarborough GO Station with an approximate 20 minute ride to Union Station. (id:61852)
Lpt Realty
633 - 150 Logan Avenue
Toronto, Ontario
Welcome to this stylish one-bedroom residence in the iconic Wonder Condos a boutique loftbuilding housed in the former Wonder Bread Factory. Featuring a spacious bedroom with largewindow and closet, this sun-filled 6th-floor suite offers an oversized east-facing balcony withunobstructed views. Enjoy a modern kitchen, in-suite laundry, and a well-designed open layout.Conveniently located with quick access to Lakeshore Blvd, the DVP, and downtown via the Queenstreetcar. Building amenities include a rooftop terrace and party room, gym, and 24-hourconcierge. (id:61852)
Royal LePage Signature Realty
1905 - 18 Lee Centre Drive
Toronto, Ontario
Very Well Maintained Spacious And Bright 1 Bedroom Plus A Den. Den Could Be Used As 2nd Bedroom. New Flooring, Beautiful Open Concept Kitchen. Close Scarborough Town Centre Ttc, Highway 401. Maintenance Fees Includes Heat, Water & Hydro. (id:61852)
First Class Realty Inc.
110 Acheson Boulevard
Toronto, Ontario
Welcome to this beautifully maintained 4-bedroom home offering over 2,800 sq. ft. of total living space in a highly sought-after, mature family-friendly neighborhood. Located on a quiet, tree-lined boulevard close to parks, schools, GO Transit, and the waterfront trail, this home combines location, space, and exceptional potential. The main floor features an updated kitchen with stainless steel appliances, open to a warm and inviting family room with fireplace perfect for everyday living and entertaining. Upstairs you'll find spacious bedrooms, ideal for a growing family. The finished basement provides valuable extra living space, complete with a second kitchenette, a family eat-in area, and a large recreation room with a wood-burning fireplace. This versatile layout is ideal for extended family, in-laws, or a private retreat. Outside, enjoy pristine perennial gardens and beautifully designed landscaping that reflect true pride of ownership. This home has been lovingly upgraded and meticulously cared for over the years. With endless opportunities to make it your own. (id:61852)
Royal Heritage Realty Ltd.
127 Senay Circle
Clarington, Ontario
Just over one year old, this 3-bedroom, 3-bathroom townhome is located in the heart of Courtice. It features a modern open-concept design with a bright and spacious family room, a well-appointed kitchen with stainless steel appliances and breakfast bar, and an oversized living and dining area. The finished lower-level recreation room includes a walkout to the backyard, ideal for entertaining. The primary bedroom offers a large closet and a 4-piece ensuite. Conveniently located close to the lake, shopping, restaurants, transit, golf course, Courtice GO Station, medical facilities, and just minutes from Highways 401 and 418. (id:61852)
Intercity Realty Inc.
502 - 1720 Bayview Avenue
Toronto, Ontario
Brand New, Owner has added custom Blinds for all windows. One bedroom, plus architecturally designed master piece in Leaside Commons. Located steps from the Leaside LRT station and Transit in one of the city's most desirable neighbourhoods. Easily connected to all the activities the City has to offer and close to Sunnybrook hospital. An open concept design with floor to ceiling windows allows an abundance of natural light and a walkout to your 118 foot private terrace. An Italian styled expandable kitchen with Gaggenau appliances, and modern, stylish finishings ( see the virtual tour). Your top -tier amenities include, 24 Hour Concierge, fitness center,coworking lounge, pet spa,outdoor terrace and kids play area. Enjoy this master planned boutique building in one of Leasides most desirable communities. (id:61852)
RE/MAX Hallmark York Group Realty Ltd.
2101 - 35 Parliament Street
Toronto, Ontario
Brand New, Never lived in. Custom blackout blinds and a storage locker included, located next to The popular Distillery district. Creative designed space,f eatures floor to ceiling 9 foot thermally insulated windows. Wide plank Laminate flooring. Custom Fulgar Milano appliances, cooktop, oven, fridge,freezer, built in Microwave, dishwasher, washer, dryer. Engineered Quartz countertops in the kitchen and bathroom enhance the contemporary look. Walkout to an oversized 100 square foot balcony (approx) overlooking the Distillery district, with a Lake Ontario view. Perfect for the urban professionals looking for the downtown lifestyle and easy access to nearby streetcars, cafes, restaurants, St. Lawrence market, George Brown College and the waterfront trail. Tenant pays utilities. (id:61852)
RE/MAX Hallmark York Group Realty Ltd.
2111 - 85 East Liberty Street
Toronto, Ontario
Bright and spacious one-bedroom with a locker and a smart, efficient layout with no wasted space. Floor-to-ceiling windows bring in excellent natural light, complemented by granite countertops and stainless steel appliances. The building features an impressive range of amenities, including an indoor pool, fitness centre, golf simulator, theatre, bowling alley, guest suites, and a landscaped outdoor terrace with BBQs. A 24-hour concierge provides added convenience and peace of mind. Set in the heart of Liberty Village, you're steps to the TTC, waterfront trails, neighbourhood cafés, restaurants, and everyday essentials. A well-rounded home in one of Toronto's most vibrant communities. Ideal for those who value walkable living, easy access to the waterfront, and the energy of a true neighbourhood setting. (id:61852)
Exp Realty
2211 - 17 Anndale Drive
Toronto, Ontario
Welcome To Luxury Savvy, Freshly painted Corner Unit, Large 2 Bedrooms + Separate & Large Den, 2 Washrooms, Kitchen With Granite Counter Top, Large Master Bedroom With Walk-In Closet And 4 Pc Ensuite Unobstructed View Of The Downtown (S/E View), Steps To Subway, Coffee Shops, Restaurants, Banks, Whole Food, Shopping Centre, Schools, Parks And Amenities. Easy Access To Hwy 401. Features: Indoor Pool, Fitness, Sauna, Guest Suites, Theatre & Party Room. 24/7 Concierge. Unit Professionally cleaned and ready for move in. (id:61852)
Royal LePage Terrequity Realty
