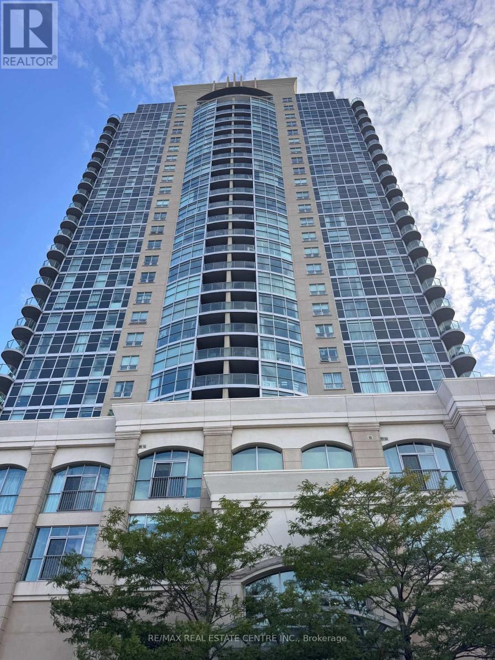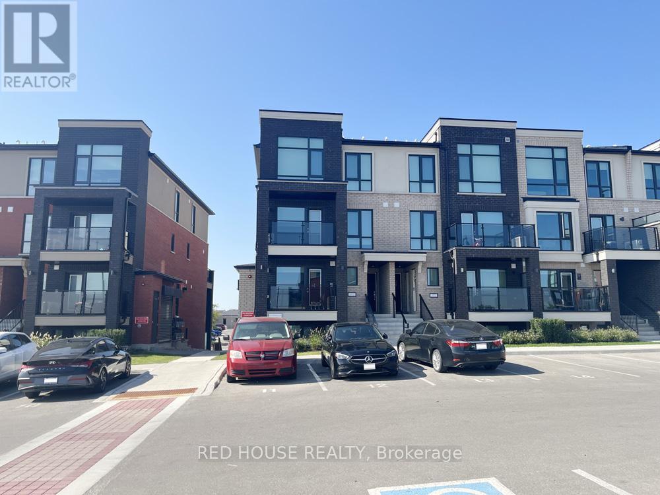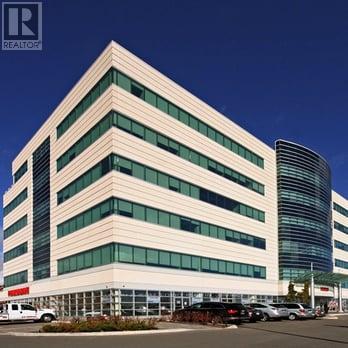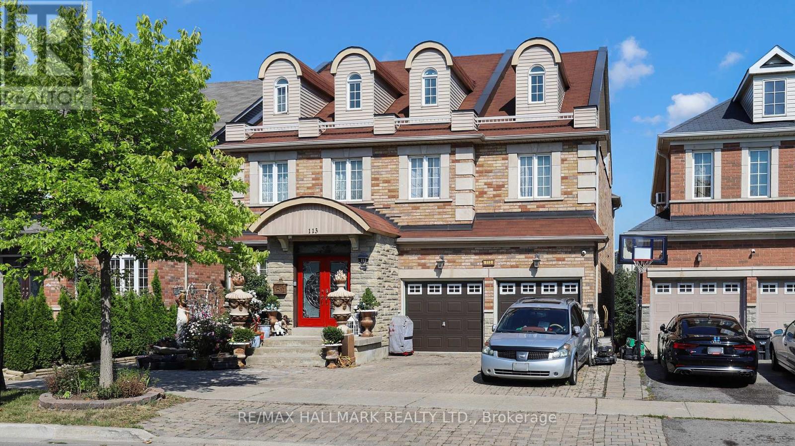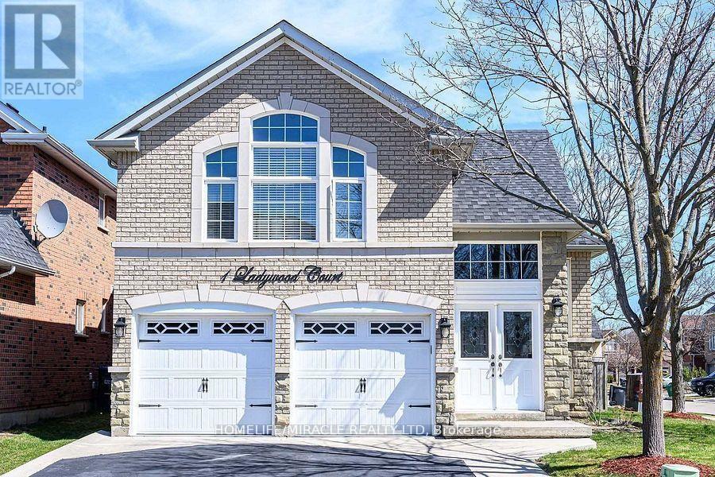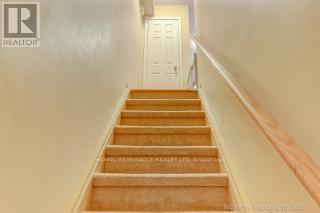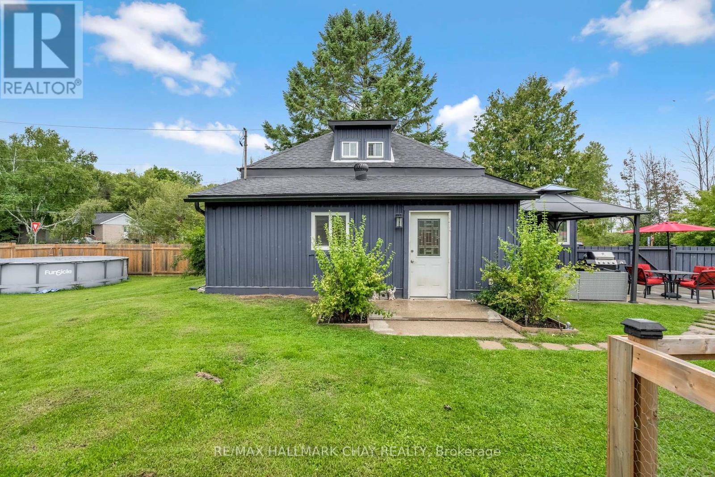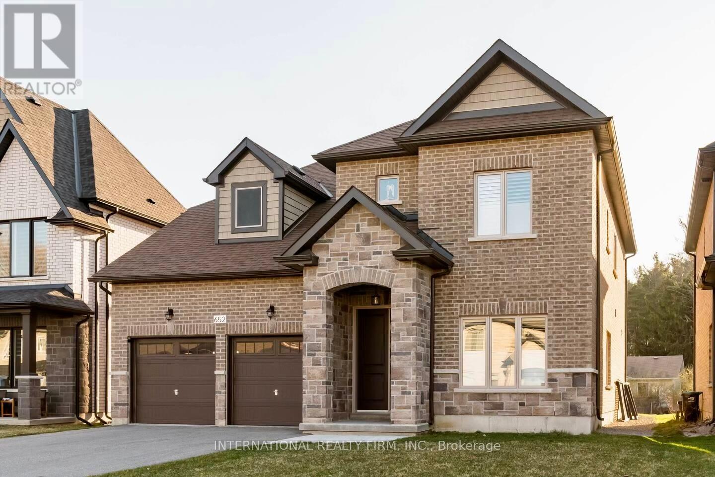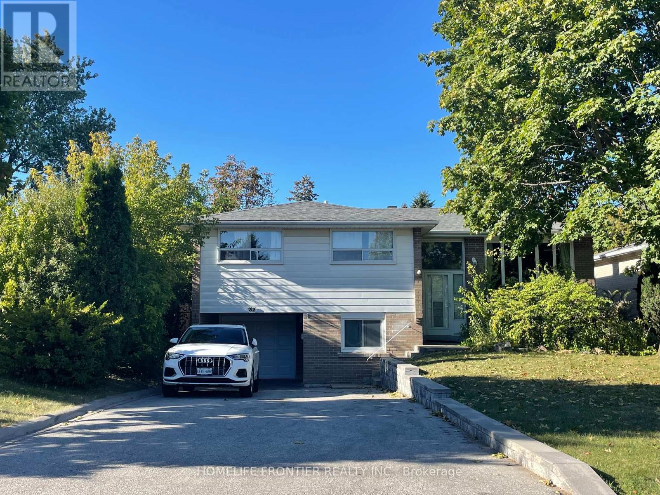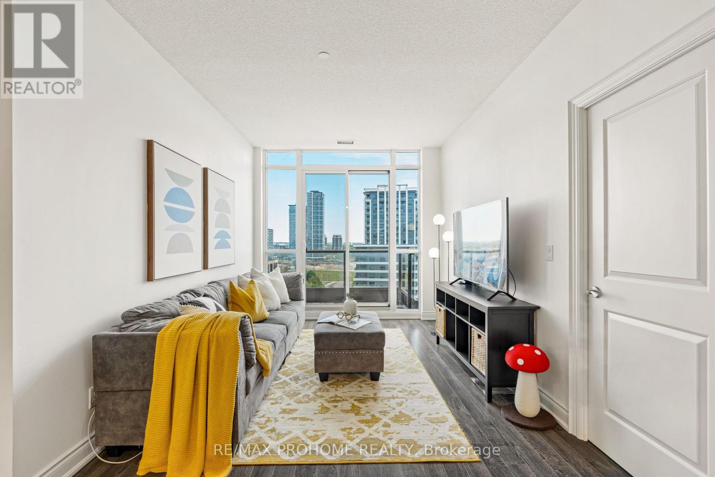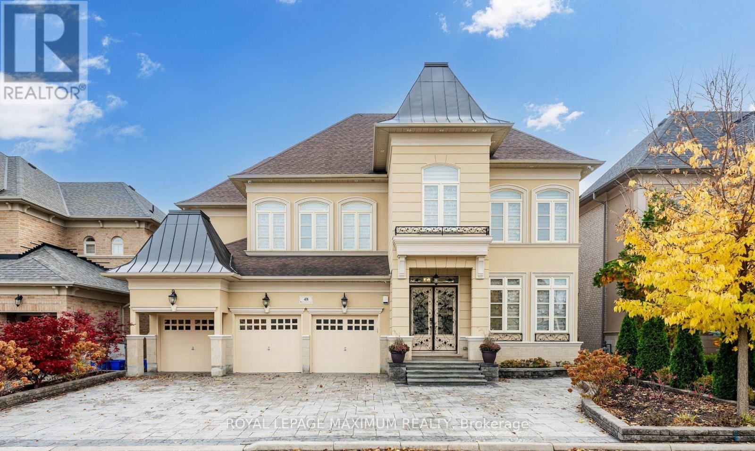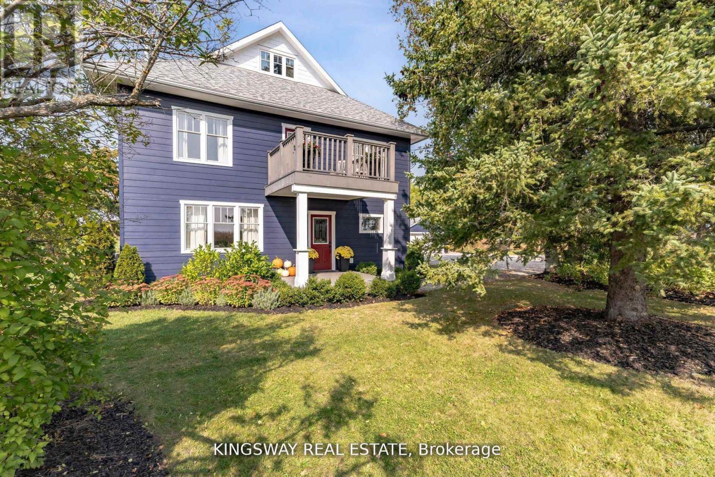1009 - 9 George Street
Brampton, Ontario
PERFECT LOCATION. IN THE HEART OF DOWN TOWN BRAMPTON. WALK TO GO STATION.ONE OF THE MOST SOUGHT AFTER BUILDING WITH ULTRA MODERN FACILITIES. CONCEIRGE, INDOOR POOL, LIBRARY, EXERCISE ROOM, GUEST ROOM.VERY SPACIOUS TWO BEDROOM AND TWO WASHROOMS UNIT.LIVING CUM DINING WITH OPEN CONCEPT KITCHEN.THE DREAM KITCHEN HAS BUILT IN STAINLESS STEEL APPLIANCES, GRANITE COUNTERS AND TALL CABINETS.PRIMARY BEDROOM WITH WALK IN CLOSET, 4 PC ENSUITE AND A WALK IN CLOSET HAS FLOOR TO CEILING WINDOWS.THE 2ND BEDROOM HAS FLOOR TO CEILING WINDOWS WITH BEAUTIFUL VIEWS OF 10TH FLOOR NOT TO MENTION THE COMFORT OF HUGE OPEN BALCONY. ENSUITE LAUNDRY, ONE PARKING AND ONE LOCKER. YOU WILL LOVE IT.STEPS TO BEST OF RESTAURANTS AND SHOPPING. HOP ON TO GO TRAIN , JUST STEPS AWAY AND BE AT UNION STATION IN 40 MINUTES. SIMPLY DON'T MISS THIS.OPTION TO GET IT FURNISHED AS WELL. (id:61852)
RE/MAX Real Estate Centre Inc.
3 - 175 Veterans Drive
Brampton, Ontario
End Unit! Feels like a Semi. Lots of Sunlight. Newer, excellent 2 story suite in a great neighbourhood! 2 spacious bedrooms, 2 bathrooms. 1 parking space. Low Maintenance Fees! Ample storage. Modern kitchen with stainless steel appliances. Balcony overlooking interior courtyard. No residents above. Excellent, functional layout. Great use of space. Close to amenities such as grocery stores, schools, the Cassie Campbell Rec Centre. Short distance to the Mount Pleasant GO Station and transit. (id:61852)
Red House Realty
601 - 2250 Bovaird Drive
Brampton, Ontario
Premium Corner Office Unit for Lease in Springdale Professional Center, next to William Osler Hospital. Move-in ready with reception, 1 main & 5 associate offices, pantry & ensuite 2-pc washroom. Corner unit on the top floor with balcony, north exposure, abundant natural light & open views. Ideal for doctors, dentists, physiotherapists, lawyers, accountants, insurance brokers & other professionals. Includes 2 parking spaces (1 underground, fits 2 vehicles) & mailbox. Excellent opportunity in a high-demand, high-traffic professional building. Prestigious Class A office building next to William Osler Hospital. Prime medical corridor location ideal for clinics, specialists & professional offices. Modern design with geothermal systems for reduced energy costs. Strong visibility & professional environment make this an outstanding choice for healthcare & business professionals. Tenants will pay all the utilities while taxes and insurance will be paid by the landlord. (id:61852)
Century 21 People's Choice Realty Inc.
113 Fred Young Drive
Toronto, Ontario
Built by The Conservatory Group, this rare executive residence sits on a premium ravine lot backing onto Oakdale Golf Club, offering scale, flexibility, and a coveted natural setting. The classic Islington model delivers approx. 4,530 sq ft above grade with an upgraded, finished 3rd-floor loft and a walkout lower levelideal for multi-generational living or future income potential. Inside, expansive principal rooms and a bright eat-in kitchen create effortless flow for everyday living and entertaining. Generously sized bedrooms include a primary retreat with a spa-style ensuite. The third-floor loft adds remarkable versatility, thoughtfully finished with two additional bedrooms and a dedicated living room perfect for extended family, guest quarters, study spaces, or private offices.The walkout basement features a full kitchen, one finished 4-pc bath, two additional bedrooms framed and drywalled, a second 4-pc bath rough-in, providing a head start to customize the space to your needs. There is both a rear walkout to the yard and a separate side entrance, enhancing privacy and potential for in-law or rental use. Enjoy a rear deck and a tranquil backyard framed by mature, lush trees a rare level of privacy in the city with year-round ravine views. While move-in ready, the home also presents a wonderful canvas for personalization, allowing the next owner to refresh and finish areas to suit their style unlocking exceptional long-term value given the lot, size, and layout.Located on a Quiet, family friendly street with quick access to everyday amenities, parks, schools, shopping, and dining. Convenient to public transportation and major routes for an easy commute to Torontos core. An exceptional opportunity to secure one of the community's largest models on one of its most desirable lots. (id:61852)
RE/MAX Hallmark Realty Ltd.
(Bsmt.) - 1 Ladywood Crescent
Brampton, Ontario
Immediately Available! Students, Work Permit Holders and Families Are Welcome; Beautiful 2 Large Bedrooms, 1 Full Bathroom, Very Spacious Look-Out Basement(Only 6 Steps Down) Available For Rent At A Very Convenient Location In Brampton! Separate Laundry; Big Size Kitchen; 2 Car Parking(3rd Parking can be negotiated); Open Concept; Big Size Living Room, 4 Pc Bath; Both Bedrooms Have Closets; Extra Storage Space & 6 Large Windows Which Provide Loads Of Natural Light; 1 Min. Drive to Hwy. 410; Short Walk To School, Bus Stand, Park, Grocery Store, Tim Horton, Restaurants and other Amenities; 10 Minutes To Mount Pleasant Go Station and Recreation Centre; You Will Fall In Love With This Basement!! (id:61852)
Homelife/miracle Realty Ltd
8 - 37 Four Winds Drive
Toronto, Ontario
excellent and Spacious 2 Bedroom, 1.5 Bath Stacked Townhome In North York. Very Well Maintained, open concept kitchen with all SS appliances. Upper floor has 2 good size bedroom. Central Air, Laundry, 1 Underground Parking. This Unit Boast Plenty Of Natural Light. Walking Distance To Finch Station And York University. Ideal for first time buyer or investor..don't miss this great opportunity (id:61852)
Homelife/miracle Realty Ltd
479 Margaret Street
Tay, Ontario
Tucked onto a peaceful corner lot, this charming 1.5-storey home offers the perfect blend of comfort, thoughtful updates, and location. With the Tay Shore Trail just steps from your door and Hog Bay a short stroll away, its easy to fall in love with this quiet, family-friendly neighbourhood.Inside, you'll find a warm and inviting layout that makes everyday living feel effortless. The updated kitchen features new appliances (2022-2025), and the main floor offers convenient laundry and a refreshed bathroom. The upper-level rec room provides flexibility and could easily serve as an additional bedroom, office, or hobby space. A cozy gas fireplace (2021) anchors the main living area and provides efficient warmth throughout the home, complemented by stylish new window coverings (2024) in the spacious living and dining rooms.The fully fenced yard (2022) is perfect for pets, kids, or enjoying a private outdoor retreat. Entertain under the gazebo on the patio or relax by the firepittheres plenty of space to unwind or host. The roof was reshingled in 2020, offering peace of mind for years to come.Whether you're a first-time buyer, downsizer, or simply seeking a home with charm and character in a nature-rich setting, 479 Margaret Street delivers. Located close to schools, parks, the Tay Community Rink, and all essential amenities, with easy access to Highway 12 for commuters, this home checks all the boxes. (id:61852)
RE/MAX Hallmark Chay Realty
652 Park Road
Innisfil, Ontario
This exquisite home features a beautiful brick/stone exterior. Inside, you'll find meticulous details throughout, from the welcoming foyer to the spacious open-concept kitchen and great room. In-floor heating throughout the ground level. The kitchen boasts quartz countertops and more. 9' ceilings on both the ground and second floors. 4 bedrooms, 3 full bathrooms, and 1 half bathroom. Second-floor laundry. Master bedroom with elegant, coffered ceilings and an ensuite featuring a stand-alone tub. Prepare to be impressed by this spectacular home! Steps away from Innisfil Beach Park. (id:61852)
International Realty Firm
Bsmt - 32 Colonsay Road
Markham, Ontario
Bright and spacious 2 bdrms basement apartment w/seperate entrance in a very quiet and peaceful neighborhood. Stainless Steel Appliances. Laminate Flooring Throughout. Steps away from Yonge St, Parks, Trails, Schools and all amenities. (id:61852)
Homelife Frontier Realty Inc.
1112 - 33 Clegg Road
Markham, Ontario
Welcome to Fontana Condos, an elegant European-inspired community in the heart of Unionville. Perched on the highest level, this bright and spacious 2+1 bedroom, 2-bathroom suite boasts a functional open-concept layout with soaring 9 ceilings, a modern kitchen with granite counters, stainless steel appliances, and a walk-out to a private balcony. Both bedrooms feature floor-to-ceiling windows that fill the space with natural light, while the primary suite offers a 4-piece Ensuite and walk-in closet. The large den provides a generous open area ideal for a home office, study, or flexible use. Complete with parking and locker, this home also includes access to 24-hour concierge, visitor parking, guest suites, and resort-style amenities such as an indoor pool, fitness Centre, basketball court, and elegant party and meeting rooms. Steps to the Markham Civic Centre, Unionville High School, York Region Transit, shops, groceries, and dining, with quick access to Highways 404/407, GO Transit, and Viva buses, this residence combines luxury, comfort, and location in one of Markham's most vibrant communities. Don't miss this rare opportunity, book your private showing today! (id:61852)
RE/MAX Prohome Realty
48 Silver Sterling Crescent
Vaughan, Ontario
Don't miss this beautifully appointed two-bedroom basement apartment located in the heart of the Vellore Village community. Offering approximately 1,500 square feet of thoughtfully designed living space, this home is perfect for anyone seeking comfort, privacy, and convenience. With its own private entrance, the apartment features two full bathrooms and in-suite laundry for added ease. The unit includes two parking spots and is available for immediate occupancy, with a flexible move-in date to suit your schedule. Tenants are responsible for 30% of the utilities, including heat, hydro, and water. Smoking is not permitted. Appliances such as a fridge, stove, washer, and dryer are included, and the homebuilt in 2014has been well maintained. Whether you're a professional, a couple, or a small family, this space offers a welcoming atmosphere and all the essentials for modern living. This opportunity won't last long!!!! (id:61852)
Royal LePage Maximum Realty
2612 10th Line
Innisfil, Ontario
Your Dream Country Estate Awaits in Innisfil! Looking for space, privacy, and luxury all just minutes from the city? Welcome to this stunning 5-acre country retreat, where modern elegance meets rustic charm. Recently remodeled from top to bottom, this exquisite farmhouse features exposed Douglas Fir beams, a cozy wood-burning fireplace, and a chef-inspired kitchen equipped with Frigidaire Professional appliances, double ovens, and dual sinks perfect for entertaining in style. Wake up to breathtaking sunrise views from your private balcony in the lavish primary suite, complete with a spa-like soaker tub, double walk-in closets, and its own powder room. The versatile third-floor loft boasts soaring 15-ft vaulted ceilings, a wet bar, and another powder room ideal for a games room, studio, or guest hideaway. With plenty of space to add guest cottages or additional dwellings, this is a rare opportunity for multi-generational living, a home-based business, or your forever homestead. Just minutes from Costco, top-rated schools, charming shops, and with easy access to Hwy 400 and the GO Train, you're only 40 minutes from the GTA offering you the perfect balance of privacy and convenience. Plus, enjoy year-round fun at nearby Lake Simcoes beautiful beaches. (id:61852)
Kingsway Real Estate
