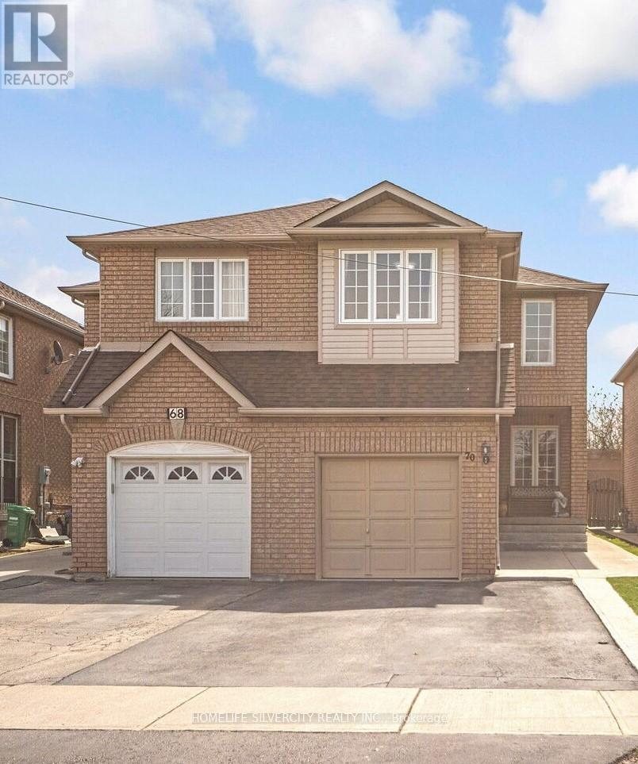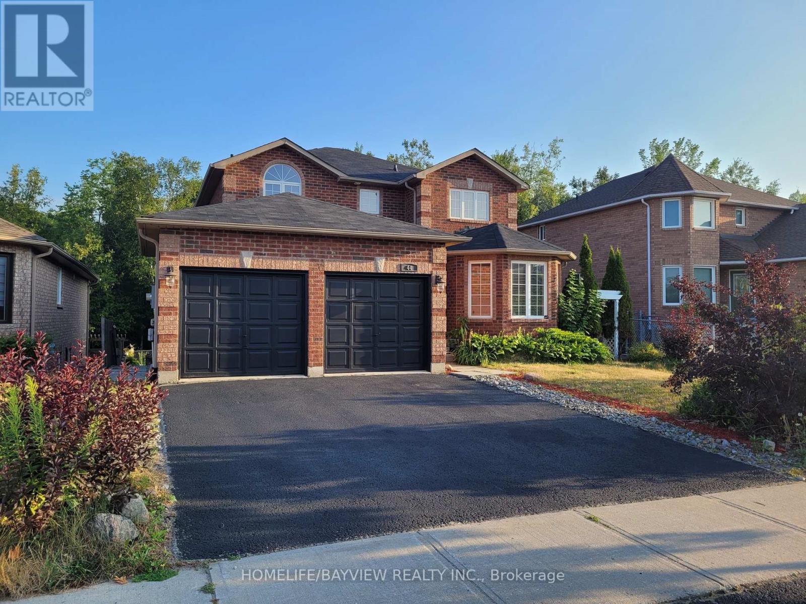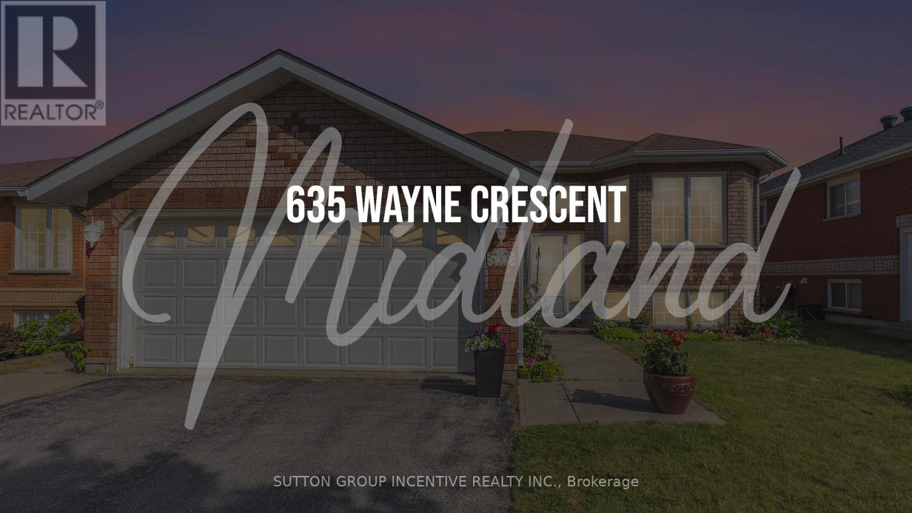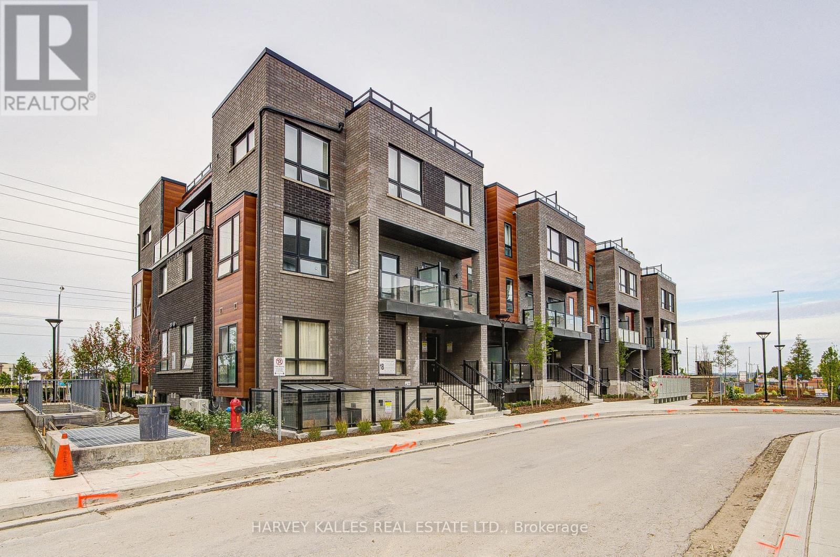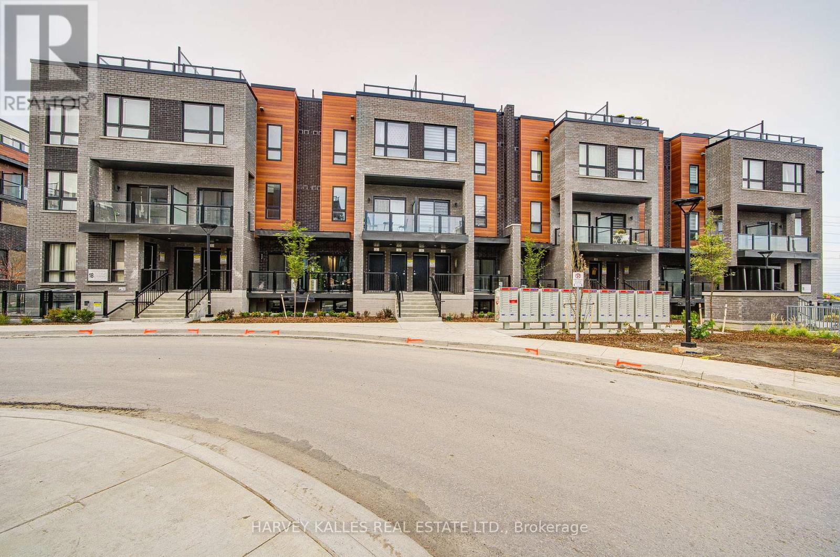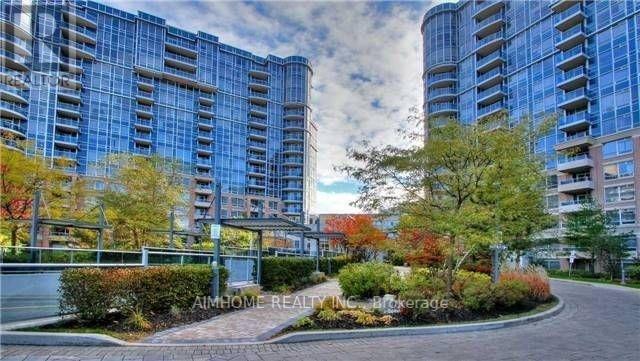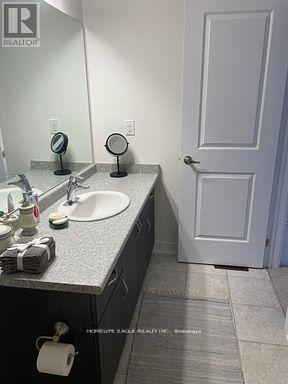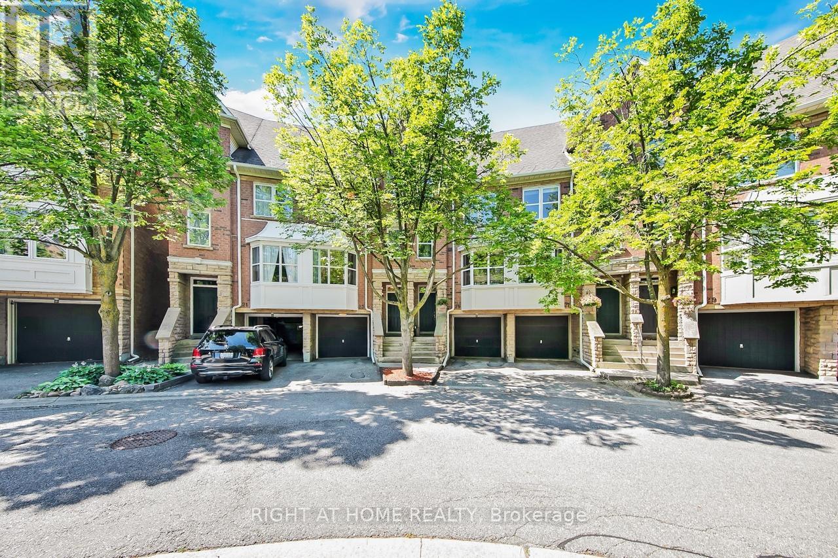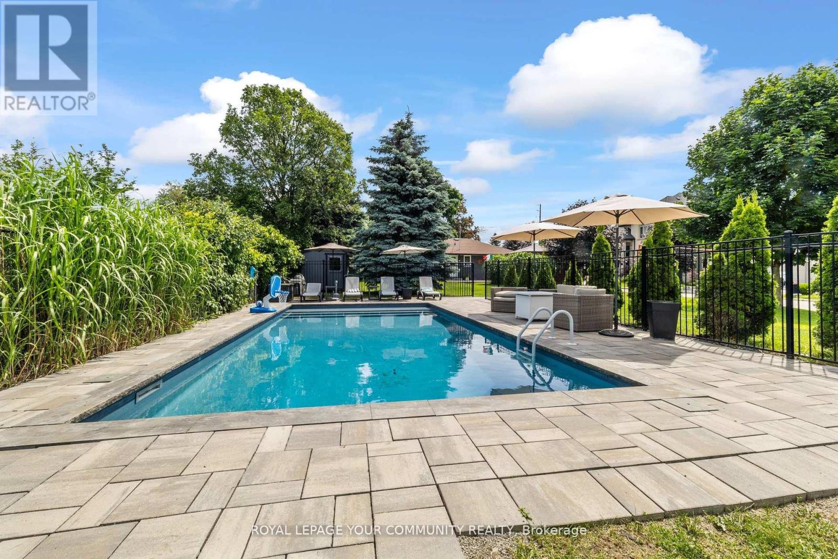70 Tumbleweed Trail
Brampton, Ontario
Well-kept semi-detach house with separate family room. Minutes to the Library, Sheridan College, Nanaksar Gurdwara and Hwy 407 and 410. Newly Painted House. Concrete work around the house and backyard (id:61852)
Homelife Silvercity Realty Inc.
410 - 486 Laclie Street
Orillia, Ontario
North Ward Condo for Lease at Maple Arbour. One of Orillia's most well-kept buildings in the desirable North Ward. Designed with comfort and convenience in mind, with over 1,200 sq ft of living space this condo features gleaming hardwood floors and a modern kitchen with built-in appliances and a flexible walk-in pantry that some residents use as a small office. The breakfast area connects seamlessly to the open-concept living and dining area, creating an inviting space for gatherings or quiet evenings at home.The primary bedroom offers a private retreat with floor-to-ceiling windows, a walk-in closet, and a relaxing ensuite with a jacuzzi tub. A second bedroom, another full bathroom, and in-suite laundry add to the practical layout. Surrounded by a welcoming community, Maple Arbour provides a lifestyle of ease without compromise on space or style. Tenant is responsible for TV & Internet. (id:61852)
RE/MAX Right Move
1499 Tay Point Road
Penetanguishene, Ontario
Welcome to one of four newly severed, fully cleared, and ready-to-build estate lots, offering 1.78 acres of prime land at the corner of Curry and Tay Point Road. This level property boasts expansive views of rolling farmland, county forest, and spectacular sunsets all within a peaceful natural setting. Nestled in the highly desirable Midland Point area, the lot offers direct access to nearby walking and biking trails that lead to Tom McCullough Waterfront Park and Portage Park. Just a short five-minute drive brings you to the waterfront communities of Midland and Penetanguishene, where you'll discover vibrant downtowns, local marinas, charming shops, and a variety of restaurants. Known for their rich history, scenic Georgian Bay shoreline, and welcoming small-town atmosphere, Penetanguishene and Midland also offer access to recreational trails, a thriving arts and culture scene, and the breathtaking 30,000 Islands. Here, you'll have the perfect opportunity to build your dream home and embrace the serenity of country living! (id:61852)
Century 21 B.j. Roth Realty Ltd.
1511 Tay Point Road
Penetanguishene, Ontario
Welcome to one of four newly severed, fully cleared, and ready-to-build estate lots, offering 1.78 acres of prime land at the corner of Curry and Tay Point Road. This level property boasts expansive views of rolling farmland, county forest, and spectacular sunsets all within a peaceful natural setting. Nestled in the highly desirable Midland Point area, the lot offers direct access to nearby walking and biking trails that lead to Tom McCullough Waterfront Park and Portage Park. Just a short five-minute drive brings you to the waterfront communities of Midland and Penetanguishene, where you'll discover vibrant downtowns, local marinas, charming shops, and a variety of restaurants. Known for their rich history, scenic Georgian Bay shoreline, and welcoming small-town atmosphere, Penetanguishene and Midland also offer access to recreational trails, a thriving arts and culture scene, and the breathtaking 30,000 Islands. Here, you'll have the perfect opportunity to build your dream home and embrace the serenity of country living! (id:61852)
Century 21 B.j. Roth Realty Ltd.
44 Thicketwood Avenue
Barrie, Ontario
welcome to your dream home ,Spacious 2 Story all Brick ,backing onto a tranquil ravine! Peaceful Ravine no rear Neighbours, just nature. Quiet Street .This beautifully maintained 4 Bedroom, 4 Bathroom property, with a beautiful view from large deck, Offers comfortable living Space, including a fully furnished walkout basement apartment, Perfect for rental income, or extended family, or a private guest Suite. with this beautiful walk out apartment, enjoy more than 3500 sqf of finished living area. Hardwood in Main floor and Basement apartment.Second floor Broadloom. Very Bright home, Spacious living Room and Dining room Separated by French doors, Elegant entryway with wainscoting throughout the hallway, dining room, and family room, kitchen with double sink, Backsplash, the large breakfast area, Ceramic floor and walk to the large deck, a good place to sit and enjoy your time with family. Family room with Gas fireplace, 4 Bright Bedrooms with ample closet space. 4 bathrooms, including a jacuzzi tub in Basement apartment. Main floor Laundry with access to the double car Garage, Ensuite in the primary bedroom. Oak Staircase, Fully Finished basement apartment with separate entrance, Separate Laundry, Large full kitchen with lots of Cabinet, big window and lots of counter top and dishwasher, Basement living area with Electric fireplace, Large Bedroom with closet, 4 Pc bath, and living area, cold room for extra storage . Beautiful Fully Fenced Back yard,Double Car Garage with Garage door opener + large driveway for extra parking. Whether you're looking for multi-generational living, rental income, or simply more space in a serene setting-this home has it all. Don't miss out! Schedule your Showing today. (id:61852)
Homelife/bayview Realty Inc.
635 Wayne Crescent
Midland, Ontario
Welcome Home to 635 Wayne Cres Midland Ontario, This wonderful all brick raised bungalow is awaiting you and your family. This Home offers 2 main floor bedrooms, main floor kitchen and living room dining combo area with walk out to large wood deck with beautiful views of midland, the main floor has a lovely 4 pc bath and newer appliances, there is 2 car garage with entry to the main entry. The lower level offers a full walk out basement with 1- bedroom 1- kitchen 1 -3 pc bathroom and large family room, this lower level would be great for shared families or convert to separate unit with an application and permit approval from the local municipality. The location on Wayne Cres is very sought after in the heart of midland this beautiful enclave of well cared for homes, offers easy access to all of Midland, Schools, Shopping, Hospitals and other amenities. The exterior of the home is well cared for with lovely gardens and lower level patio and upper wood deck (id:61852)
Sutton Group Incentive Realty Inc.
32 - 18 Lytham Green Circle
Newmarket, Ontario
Direct from the Builder, this townhome comes with a Builder's Tarion full warranty. This is not an assignment. Welcome to smart living at Glenway Urban Towns, built by Andrin Homes. Extremely great value for a brand new, never lived in townhouse. No wasted space, attractive 2 bedroom, 2 bathroom Includes TWO parking spot and TWO lockers, Unit # 538,539,. Brick modern exterior facade, tons of natural light. Modern functional kitchen with open concept living, nine foot ceiling height, large windows, quality stainless steel energy efficient appliances included as well as washer/dryer. Energy Star Central air conditioning and heating. Granite kitchen countertops. Perfectly perched between Bathurst and Yonge off David Dr. Close to all amenities & walking distance to public transit bus terminal transport & GO train, Costco, retail plazas, restaurants & entertainment. Central Newmarket by Yonge & Davis Dr, beside the Newmarket bus terminal GO bus (great accessibility to Vaughan and TTC downtown subway) & the VIVA bus stations (direct to Newmarket/access to GO trains), a short drive to Newmarket GO train, Upper Canada Mall, Southlake Regional Heath Centre, public community centres, Lake Simcoe, Golf clubs, right beside a conservation trail/park. Private community park, dog park, visitor parking, dog wash station and car wash stall. Cottage country is almost at your doorstep, offering great recreation from sailing, swimming and boating to hiking, cross-country skiing. The condo is now registered. (id:61852)
Harvey Kalles Real Estate Ltd.
2 - 18 Lytham Green Circle
Newmarket, Ontario
Direct from the Builder, this townhome comes with a Builder's Tarion full warranty. This is not an assignment. Welcome to smart living at Glenway Urban Towns, built by Andrin Homes. Extremely great value for a brand new, never lived in townhouse. No wasted space, attractive 1 bedroom, 573 Square Feet One parking spot and Two lockers, A Second Spot Can Be Purchased For $10,000.00 Brick modern exterior facade, tons of natural light. Modern functional kitchen with open concept living, nine foot ceiling height, large windows, quality stainless steel energy efficient appliances included as well as washer/dryer. Energy Star Central air conditioning and heating. Granite kitchen countertops. Perfectly perched between Bathurst and Yonge off David Dr. Close to all amenities & walking distance to public transit bus terminal transport & GO train, Costco, retail plazas, restaurants & entertainment. Central Newmarket by Yonge & Davis Dr, beside the Newmarket bus terminal GO bus (great accessibility to Vaughan and TTC downtown subway) & the VIVA bus stations (direct to Newmarket/access to GO trains), a short drive to Newmarket GO train, Upper Canada Mall, Southlake Regional Heath Centre, public community centres, Lake Simcoe, Golf clubs, right beside a conservation trail/park. Private community park, dog park, visitor parking, dog wash station and car wash stall. Cottage country is almost at your doorstep, offering great recreation from sailing, swimming and boating to hiking, cross-country skiing. The condo is now registered. (id:61852)
Harvey Kalles Real Estate Ltd.
1558 - 23 Cox Boulevard
Markham, Ontario
Prestigious Tridel Condo Circa 2 Located At Downtown Markham Prime Location. Bright & Spacious 2Bedroom & Den(980 Sqft) Split Layout, Corner Unit, Panoramic South East View. Den With Sliding doors can be used as the third bedroom. Famous School Zone, Unionville High School and Coledale Ps. Close to Supermarket, Shopping centre, Restaurant, Highway 404, Public Transit Etc. (id:61852)
Aimhome Realty Inc.
91 Badgerow Way
Aurora, Ontario
Gorgeous End Unit 4 Bedrs Townhouse, 1 Bedroom with Closet on 2nd Floor with Queen Bed and window cover. Bathroom on 2nd Floor to be Shared with other Female Tenant, Laundry on 2ns floor and shared with Owner and other Tenant. No Pet & Smoking. Mins to Hwy 404.Supermarket, Gas Station, Go train/Winners/Farm Boy and more. (id:61852)
Homelife Eagle Realty Inc.
23 Michael Way
Markham, Ontario
Tucked away on a quiet, child-safe court, this rarely offered spacious layout townhouse is the kind of home that feels right from the moment you step in. Whether upsizing, downsizing, or buying for the first time, this beautifully updated space is designed to meet you where you are. The layout is generous and thoughtfully planned, with soaring ceiling heights, a bright Great Room anchored by a cozy natural gas fireplace, and a fully renovated gourmet kitchen that makes cooking (and takeout plating) feel like a joy. Pot lights and flat ceilings add a sleek, modern touch while gleaming hardwood floors keep things timeless. Each of the three large bedrooms has its own en-suite bathroom, so there are no more lineups in the morning! The upper-level laundry is a game-changer for your daily routine, and the walkout basement with a large above-ground window offers serious flexibility. Use it as a home office, guest suite, game room, or private space for teens or in-laws. There's also a sweet little nook where you can relax and read a book that looks out to a peaceful front courtyard where kids can play safely under your watch. Outside, the open backyard is the perfect place to fire up the grill, sip something cold, and unwind with loved ones. The location? Spot-on. You're minutes from Hwy 404, 407, public transit, and a stroll to grocery stores, plazas, clinics, restaurants, and everyone's favourite Tims. You're also surrounded by some of the area's top-ranking schools, including Buttonville PS, Unionville HS (Arts), and St. Augustine CHS (STREAM & SHSM), to name a few. This one checks every box with low maintenance fees, a clever layout, and a location that makes life easier. See it for yourself and maybe fall in love a little. (Note: Some photos may be virtually staged or enhanced.) (id:61852)
Right At Home Realty
70 Simmons Street
Vaughan, Ontario
Opportunity Knocks! Cozy 3 Bedroom Bungalow with Updated Interior & Backyard Oasis including Inground Pool located in a private cul-de-sac. Great Investment Opportunity Awaits for the Savvy Investor! Located In Elder's Mills next to The Sought-After Community Of "The Towns of Rutherford Heights," Currently Under Construction. Strategically Located Just Minutes From Highways 27, 7, 50, and the 400 Series Highways, & Numerous Shopping & Dining Amenities! Convenience Is At Your Doorstep! Don't Miss Out On This Incredible Opportunity To Be A Part Of This Thriving New Community! (id:61852)
Royal LePage Your Community Realty
