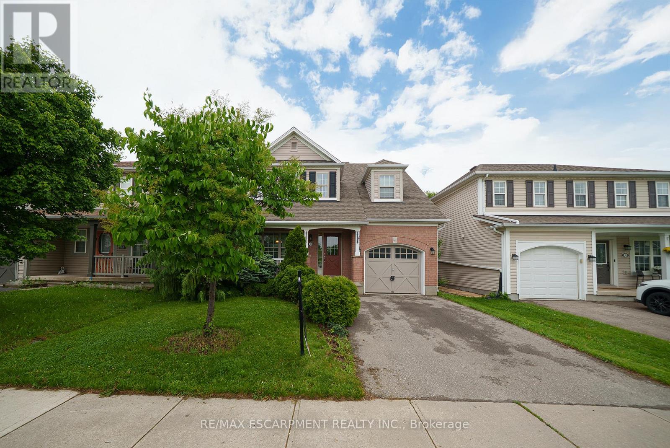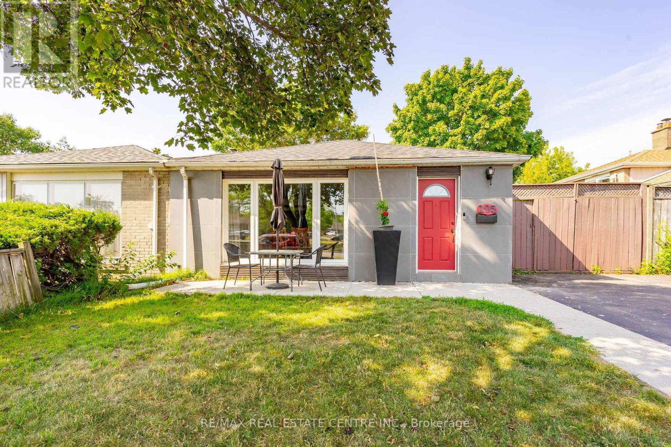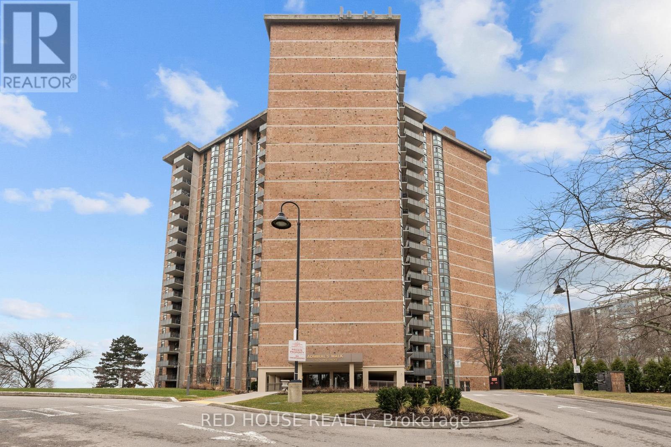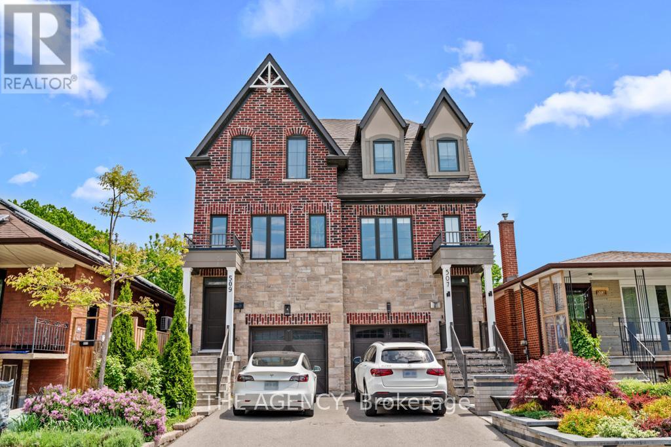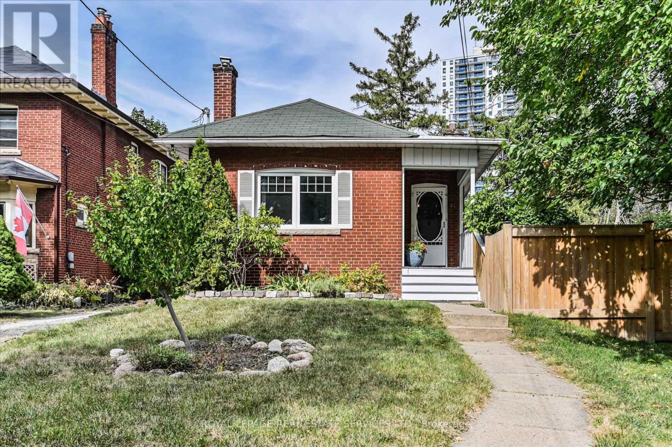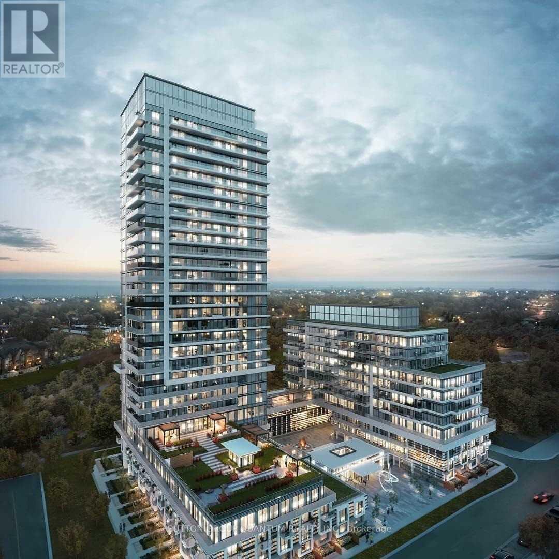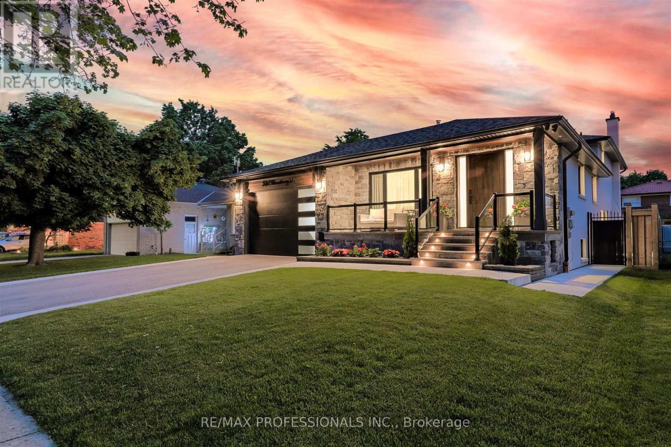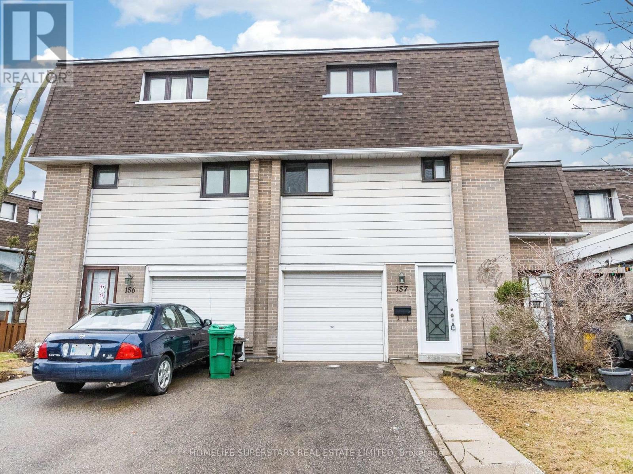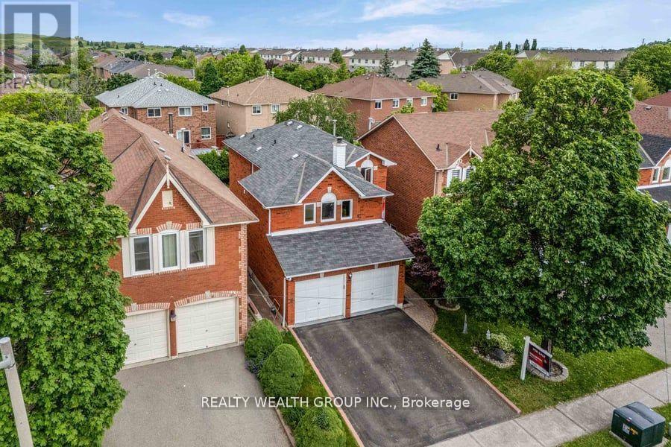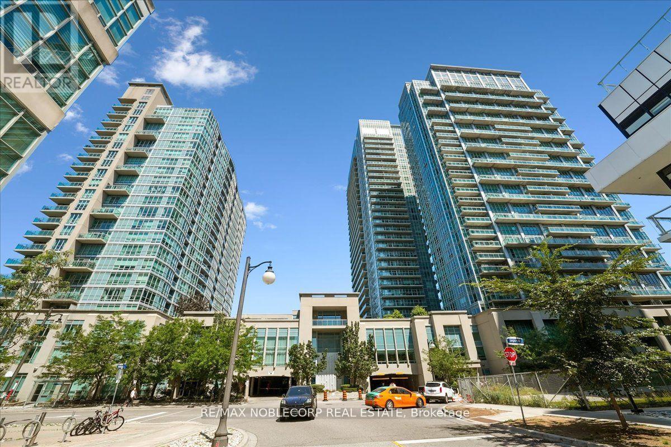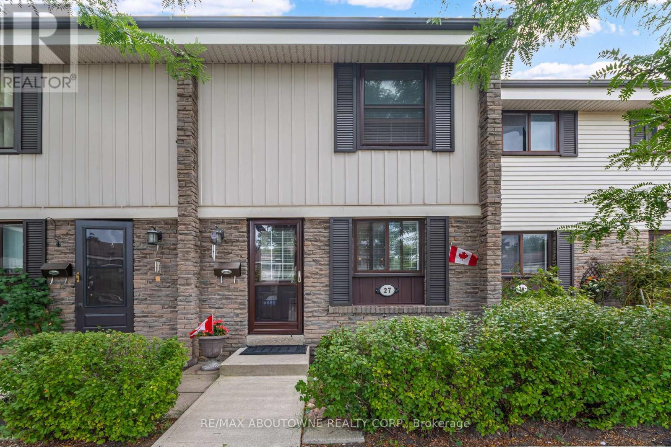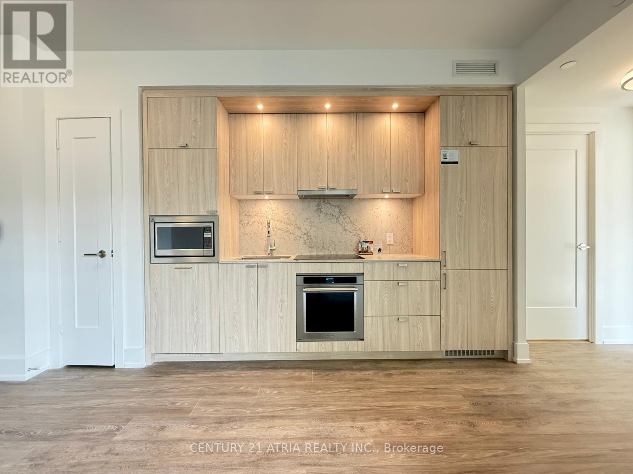12 Gaydon Way
Brantford, Ontario
Welcome home to 12 Gaydon Way! Located in Brantford's desirable West Brant neighbourhood, this 2-storey home offers 1,967 sq ft of finished living space, including 3+1 bedrooms and 3.5 bathrooms. The tidy front exterior features a covered porch and an attached single-car garage, while the rear offers a large, fully fenced backyard. The main floor begins with a front foyer and hallway that features a mirrored closet, leading to a formal dining room, a 2-piece bathroom and an open-concept kitchen, breakfast area and a living room with gas fireplace and recessed lighting. The kitchen is finished with tile flooring, ample cabinetry, tiled backsplash, matching appliances including an over-the-range microwave, and a large island with built-in dishwasher. The breakfast area provides direct access to the backyard. Upstairs, the carpeted second floor offers a family room with recessed lighting that overlooks the front of the home. A primary suite with 4 piece ensuite, plus two additional bedrooms and a separate 4 piece main bathroom complete the second floor. The finished basement includes a recreation room, a kitchenette/wet bar with sink, an additional 4th bedroom, and a 3 piece bathroom, ideal for extended family or guests. The backyard features a large green space, interlocking brick patio and garden shed. Situated close to excellent schools, parks, trails and all amenities. (id:61852)
RE/MAX Escarpment Realty Inc.
105 Aloma Crescent
Brampton, Ontario
Perfect 3 Bedroom Semi Backsplit in Great Family Friendly Location. Walking Distance to Schools, Victoria Arena & Park. Open & Bright Entry. Hardwood Floor Throughout The Main and Upper Level. Spacious Open Concept Living & Dining Room with Large 3 Panel Picture Window in Living Room with Lots of Natural Light. Modern Custom Kitchen with SS Appliances, Plenty of Cupboards/Counter Space and Large Window Over Sink. 2nd Floor w/ 3 Good Size Bedrooms & Main 4pc Bath. Laminate Flooring & Pot Lights In Basement, 2nd 4pc Bath & Large Above Grade Window. Big Front & Private Fenced Side and Backyard with Mature Shade Trees & Space to Relax & Entertain. Close to Shopping, Dining & All Amenities. Within 10 Minutes from Hwy's 407, 410 & 427. Great for Commuter. New Furnace & AC 2017 & Roof 2 Years Ago. New Front Walkway & Private Paved Driveway. (id:61852)
RE/MAX Real Estate Centre Inc.
809 - 5250 Lakeshore Road
Burlington, Ontario
This is not your traditional shoebox condo! Offering 1381 square feet of thoughtfully laid-out living space, this 2-bedroom, suite is a rare opportunity in one of Burlington's most desirable waterfront communities. Enjoy the comfort of expansive principal rooms, a full-sized kitchen with breakfast area, and a sun-drenched living and dining space perfect for entertaining or simply stretching out in style. Rare ensuite laundry. The oversized bedrooms offer generous closet space, and the versatile second bedroom can double as a home office or den. Whether you're sipping your morning coffee on the private balcony or winding down with escapement views at sunset, strolling by the water, or taking advantage of the buildings amenities this Condo, delivers the perfect blend of space, location, and lifestyle. Located steps from the lake, parks, trails, shopping, and transit this is the condo you've been waiting for. (id:61852)
Red House Realty
507 Nairn Avenue
Toronto, Ontario
Welcome to 507 Nairn Ave, a custom-built 3-story, 4-bed, 4-bath semi-detached home, featuring elegant finishes throughout, ideal for discerning families who value quality & flexibility. This is also available fully furnished with contemporary pieces which makes it perfect for expats, corporate transfers, diplomatic staff, or those seeking a turnkey property for an extended stay in Canada. Located on a quiet, tree-lined street in a welcoming family neighbourhood, with easy access to parks, schools & the upcoming Eglinton LRT, offering tranquility with urban connectivity. A landscaped front yard & lit, stone steps lead to the elevated entrance. Inside, stylish stairs bring you to the main level with a west-facing living room, fireplace, custom built-ins, powder room, & a modern kitchen with a centre island, full-size S/S appliances and ample counter space. Adjacent is a sun-drenched dining room with walkout to a cozy balcony overlooking the backyard, complete with a charcoal BBQ. Upstairs, three well-proportioned bedrooms share a spacious 4-pc bathroom with double vanity. The primary overlooks the backyard & features large custom closets with organizers. The second offers a roomy closet, organizer & two west-facing dormer windows, while the third boasts a skylight, perfect for an office or nursery. Below is a generous family room with walkout to a two-level deck & a landscaped fenced-in backyard with turf; an outdoor retreat with nearly $100K in updates, BBQ, swing, lounge & dining furniture. This level also includes a 4-piece bath, mudroom with full-size laundry, closet & garage access. The basement suite is ideal for a private guests or in-laws, featuring a queen bed, large TV, & 3-piece ensuite. Extra storage in the mechanical room & garage. Private driveway with 2-car parking. With hardwood floors, pot lights, custom window coverings & modern fixtures throughout- just bring your suitcase & big smiles! (id:61852)
The Agency
11 King Street Crescent
Toronto, Ontario
An Oasis in the City! Tucked away on a quiet cul-de-sac in the heart of Old Weston Village, this delightful home is truly an urban sanctuary combining the peace of country living with modern conveniences. Positioned immediately adjacent to Little Avenue Memorial Park and just steps from entry to the scenic walking trail along the Humber River, you'll feel a world away from the city - yet remain fully connected to it. Inside, this home presents a pleasing blend of traditional character and modern comfort. An inviting country kitchen opens to a bright open concept living space, complete with wood beam ceilings that add warmth and timeless charm. Whether you're hosting or unwinding, this space feels both cozy and expansive. Downstairs, the lower level impresses with a spacious open recreation room featuring exposed brick walls, a cozy gas fireplace, and a tastefully added built-in office/desk - perfect for working from home, creative pursuits, or simply relaxing by the fire. Step out from the dining room walkout to enjoy your oversized fully fenced yard with mature trees and an old stone patio seating area - a rare find in the city and ideal for gardening, entertaining, or simply enjoying your own private slice of nature. With Weston Lions Park, Pool, and Arena, Old Weston shops, and other community amenities like the weekly Weston Village Farmer's Market at Artscape Weston Common all a short stroll away, and with easy access to the UP Express and the soon to enter service Crosstown Subway Line, convenience is ever at your doorstep. Don't miss this rare opportunity to own a home that offers the best of both worlds -- peaceful, park-side living with every city amenity close at hand. (id:61852)
Royal LePage Real Estate Services Ltd.
Ph2909 - 251 Manitoba Street
Toronto, Ontario
Welcome To The Phoenix Condominiums. This Penthouse 2 Bedroom Corner Suite Features Approximately 750 Interior Square Feet. Designer Kitchen Cabinetry With Stainless Steel Appliances & Stone Countertops. Bright 9.6' Floor-To-Ceiling Windows With Laminate Flooring & Customized Roller Shades Throughout With A 42.5 Square Foot Balcony Facing Unobstructed North West City & Park Views. Main Bedroom With A 4-Piece Ensuite, Mirrored Closet & Large Windows. A Spacious Sized Split 2nd Bedroom With A Large Closet & Window. Walk To The Harbourfront, Metro Grocery Store, Shoppers Drug Mart, Banks, Restaurants, Cafes & Retail. Minutes Drive To Sherway Gardens, Theatres, T.T.C. Street Car, The Gardiner Expressway, Highways Q.E.W. & 427. 1-Parking Space & 1-Locker Is Included. Click On The Video Tour! E-Mail Elizabeth Goulart - Listing Broker Directly For A Showing. (id:61852)
Sutton Group Quantum Realty Inc.
310 Chantenay Drive
Mississauga, Ontario
Welcome home to a newly perfected backsplit sitting on a quiet tree lined street. This turn key beauty features 4 spacious bedrooms 4 baths, 2 living areas and a side entrance. It is the perfect home for a growing family or makes for a perfect multi generational home. The main floor is the perfect setting for entertainment, and features a chefs kitchen with quartz counter, large island with a waterfall countertop . Enjoy two primary suites and large bedrooms with closets and built ins. A stunning lower level makes for a perfect turn key home, or great to generate extra income. Walking Distance To Parks & Schools & Close Access To The QEW & Transit - Everything Is A stone throw away ! Windows replaced in 2017, engineer flooring glue down, custom kitchen with quartz top, all tiles are ceramic, heated floor in master bathroom, hot tub including brand new chlorine water, doors are solid with handles and hinges from Am Tech. (id:61852)
RE/MAX Professionals Inc.
157 - 475 Bramalea Road
Brampton, Ontario
Absolutely Stunning & Fully Renovated ! This Immaculate 3+1 Bedroom Townhouse Has Been Renovated Top to Bottom (March/April 2025) and Shows Like Brand New! Featuring a Modern Open-Concept Kitchen with Quartz Countertops, Quartz Backsplash, and Sleek Ceramic Flooring. Brand New Flooring Throughout, Fresh Paint, Pot Lights & Designer Fixtures, New Stairs, and High-End Bathrooms No Detail Has Been Overlooked!The Ground Floor Offers In-Law Suite Potential with a Separate Entrance, Bedroom, Full Bathroom, Small 2nd Kitchen, and Walk-Out to the Backyard. No Carpet Anywhere! New Front Glass Door, All New Interior Doors, Mirror Closets, and Updated Electrical Switches Add a Contemporary Touch.Enjoy Low Maintenance Fees That Include Water, Cable, Internet, Lawn Care, Snow Removal & Garbage. Prime Location Within the Complex Backs Onto a Sparkling Pool & Child-Safe Parkette, Offering Privacy and Green Space.Conveniently Located Near Bramalea City Centre, Schools, Public Transit, GO Station, and Quick Access to Hwys 410 & 407. Virtual Staging Used in Photos. Truly a Must-SeeYour Dream Home Await (id:61852)
Homelife Superstars Real Estate Limited
1077 Windsor Hill Boulevard
Mississauga, Ontario
Beautifully maintained and thoughtfully updated home in one of Mississauga's most sought-after neighborhoods. The newly renovated kitchen boasts quartz countertops, Updated Pot lights modem cabinetry, stainless steel appliances, and a gas stove combining style with everyday functionality. Upgrades include new flooring, custom staircase with sleek railings, updated vanities, pot lights, and large windows that flood the home with natural light. This rare and spacious, multi-use family room on its own level is perfect as a second living space or potential 4th bedroom. Enjoy a private backyard retreat with a cedar patio and lush greenery ideal for relaxing or entertaining. A finished basement offers additional flexible space for a home office, gym, playroom, or media room. Extras: double-car garage with 240V EV charger, close to top-rated l flexible space for a home office, gym, playroom, or media room. Extras: double-car garage with 240V EV charger, close to top-rated public and catholic schools, easy access to Hwy 401, 403 and QEW, and minutes to Heartland Town Centre & Square One. (id:61852)
Realty Wealth Group Inc.
1403 - 185 Legion Road
Toronto, Ontario
***All Inclusive Maintenance Fees.*** Welcome To Unit 1403 - 185 Legion Rd N In The Demand Mimico Neighbourhood. This Sun-Filled Unit With Unobstructed Views Features Floor To Ceiling And Wall To Wall Windows; Spacious 1+Den 690Sq Ft, Freshly Painted, And New Light Fixtures; The Open Concept Layout And Over-Sized Balcony Are Perfect For Entertaining; BONUS** Maintenance Fees Are All Inclusive. The Building Features 5 Star Resort Style Amenities Including An Outdoor Pool, Hot Tub, Gym, Theatre Room And 24/7 Concierge & Very Well Managed Building. Just Steps To Many Shops, Restaurants, Parks, TTC, Paths And Amenities And Minutes To Pearson Airport, Gardner Expressway and Hwy 427. You Don't Want To Miss. (id:61852)
RE/MAX Noblecorp Real Estate
27 - 2779 Gananoque Drive
Mississauga, Ontario
Step into sophistication with this fully updated 2-storey townhouse, perfectly situated in one of Mississauga's most sought-after family-friendly Meadowvale communities. Featuring 3 spacious bedrooms, a modern chef-inspired kitchen with brand-new stainless steel appliances, and elegant finishes throughout, this home is the perfect blend of comfort and style. The sun-filled main level showcases brand-new wide-plank laminate flooring, an inviting open-concept layout, and a stunning brand-new staircase that makes a lasting first impression while adding a touch of modern elegance. Upstairs, three generously sized bedrooms await, each enhanced with fresh flooring and a timeless design that balances everyday living with boutique-style comfort. Outside, your fully fenced private backyard extends the living space into a serene retreat, ideal for summer BBQs, morning coffees, or unwinding under the stars. Residents of this well-maintained complex also enjoy premium amenities, including a sparkling outdoor swimming pool and a stylish party room. The location is unbeatable just steps to transit, Meadowvale Town Centre, and minutes to Meadowvale GO, major highways, top-rated schools, parks, and trails offering the perfect balance of convenience and lifestyle. This isn't just a home, its a lifestyle upgrade. Upgrades include: Kitchen (2025), S/S stove (2025), S/S fridge (2025), S/S dishwasher(2025), dryer (2025), fresh paint throughout (2025), laminate flooring (2025), brand-new staircase (2025), upgraded light fixtures in main hallway and upstairs (2025), and washroom fan (2025). (id:61852)
RE/MAX Aboutowne Realty Corp.
224 - 259 The Kingsway
Toronto, Ontario
*LOCKER Included* A brand-new residence offering timeless design and luxury amenities. Just 6 km from 401 and renovated Humbertown Shopping Centre across the street - featuring Loblaws, LCBO, Nail spa, Flower shop and more. Residents enjoy an unmatched lifestyle with indoor amenities including a swimming pool, a whirlpool, a sauna, a fully equipped fitness centre, yoga studio, guest suites, and elegant entertaining spaces such as a party room and dining room with terrace. Outdoor amenities feature a beautifully landscaped private terrace and English garden courtyard, rooftop dining and BBQ areas. Close to Top schools, parks, transit, and only minutes from downtown Toronto and Pearson Airport. (id:61852)
Century 21 Atria Realty Inc.
