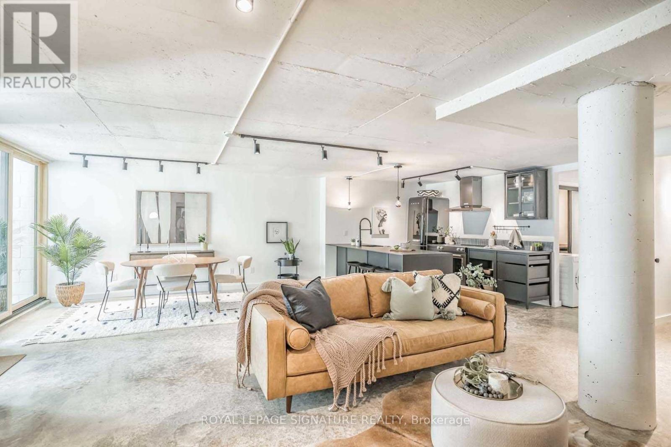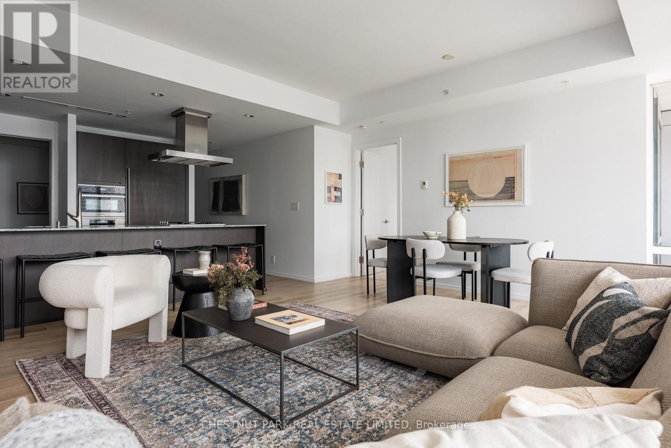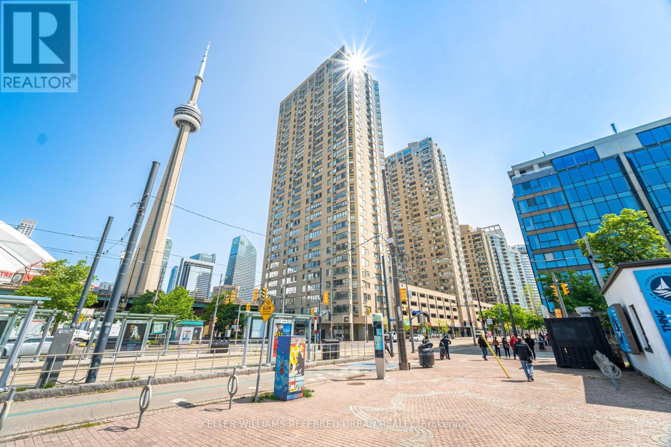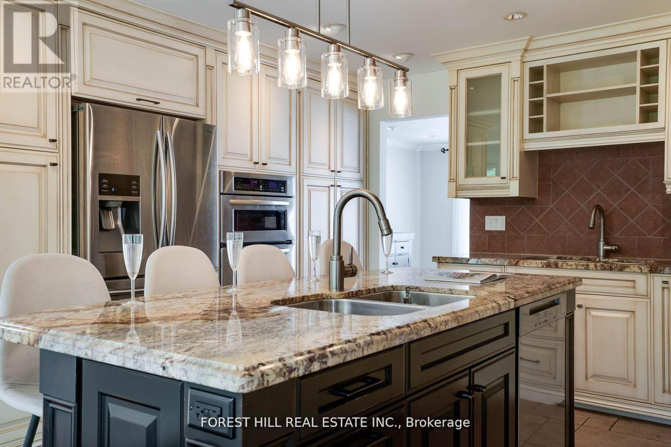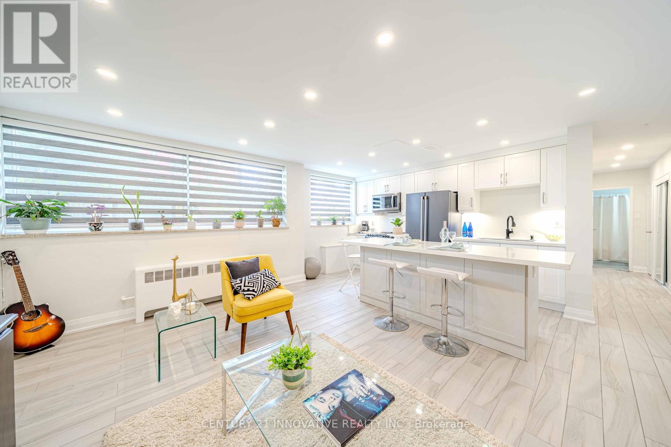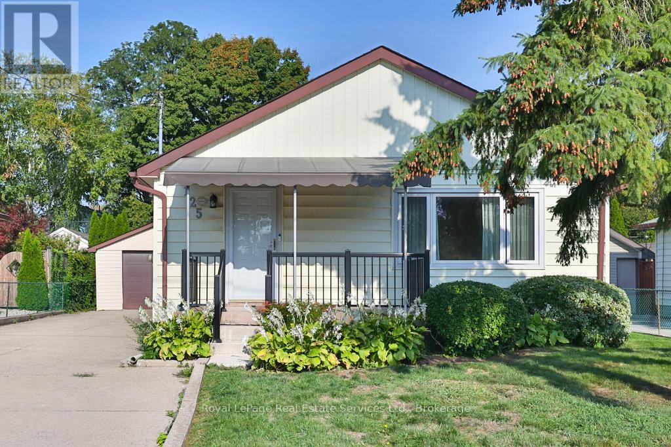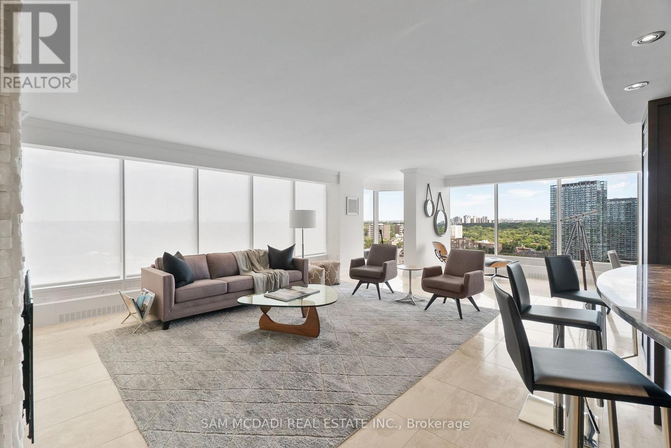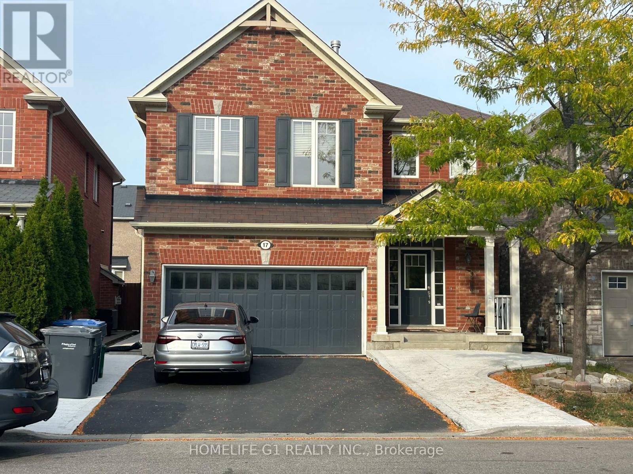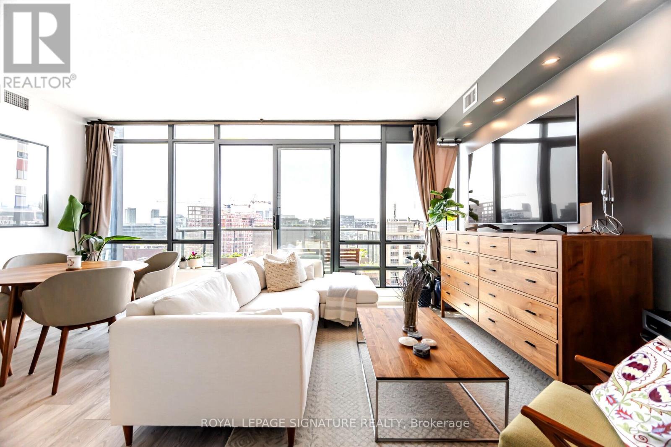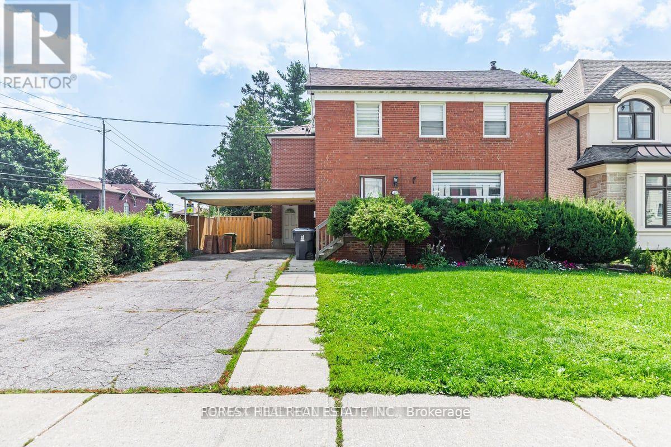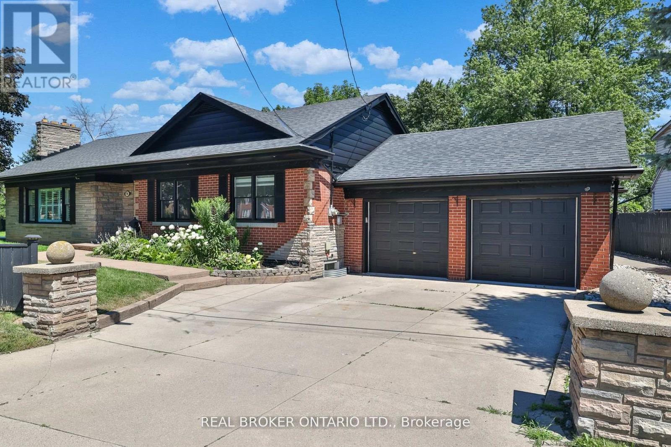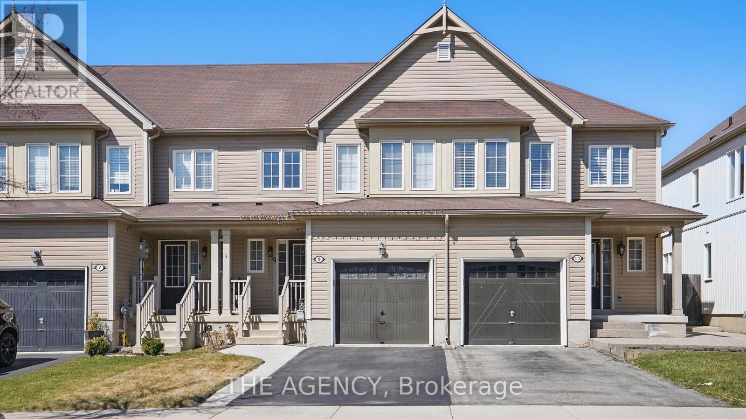3 - 36 Geary Avenue
Toronto, Ontario
Freshly Painted & Professionally Cleaned! Modern Loft Living On Geary Ave! Stunning 3 Bed, 3 Bath 1800+ Sqft Luxury Studio With Designer Finishes, A Private Entrance & 150+ Sqft Terrace For Outdoor Enjoyment. Polished Concrete Floors, Painted Concrete Columns, High-End Stainless Steel Appliances & Fenix Counters Including A Waterfall Island With Seating For 4. Incomparable Quality In One Of Toronto's Coolest Neighbourhoods. Steps From The Best Restaurants & Breweries. 30 Sqft Storage Locker Included. (id:61852)
Royal LePage Signature Realty
3203 - 180 University Avenue
Toronto, Ontario
An exceptional offering at Shangri-La Toronto, this one-bedroom and den suite on the 32nd floor spans 1,100 sq.ft. plus a 200+ sq.ft. private balcony with beautiful west-facing views, including the CN Tower. One of the most sought-after and functional layouts in the building, the suite showcases floor-to-ceiling windows that flood the space with natural light. The spacious living and dining areas flow seamlessly around a sleek Boffi kitchen outfitted with Miele and Sub-Zero appliances, and an island perfect for cooking and entertaining. The generous primary bedroom comfortably fits a king-size bed and offers direct access to the balcony while enjoying the stunning west views. A walk-in closet provides practical storage, while the marble-clad four-piece ensuite offers a spa-like environment with heated flooring, a large soaker tub, and a seven-head Kohler DTV shower. A separate den with sliding doors provides flexibility for a private home office, cozy TV room, or potential second bedroom. Residents enjoy access to world-class amenities, including 24-hour concierge and security, optional valet parking, a 24-hour fitness centre, indoor pool, sauna, and steam rooms all in the heart of Downtown Toronto. (id:61852)
Chestnut Park Real Estate Limited
2008 - 270 Queens Quay W
Toronto, Ontario
Experience true waterfront living in the heart of the city with this bright and airy 1+1 bedroom suite. Perfectly perched on a high floor, the unit features a versatile solarium ideal as a home office, reading nook, or bonus room. Wake up to spectacular views of the Toronto Harbour, Lake Ontario, and the city skyline. Whether enjoying your morning coffee or winding down at sunset, the ever-changing waterfront scenery through the expansive windows creates a breathtaking backdrop for everyday life. Inside, the kitchen offers quality appliances and a spacious layout, while the refreshed bathroom offers stylish, contemporary finishes. The large bedroom boasts a functional layout and a generous double closet. This well-managed building provides great amenities, including a fitness centre, sauna, party room, and rooftop terrace with BBQs and panoramic city and lake views. Just steps from the waterfront, transit, parks, shops, and some of Toronto's best dining and entertainment, this home offers the perfect balance of convenience and lifestyle. With its unbeatable location, thoughtful upgrades, and stunning vistas, this suite truly has it all. (id:61852)
Keller Williams Referred Urban Realty
244 Waterloo Avenue
Toronto, Ontario
Incredible & Rare Double Lot Bungalow in the Heart of Toronto! Don't miss this once-in-a-lifetime opportunity to own a truly exceptional home. Situated on a rare double lot in one of Toronto's most sought-after neighborhoods, this expansive bungalow offers space, versatility, and endless potential. With 4+2 spacious bedrooms and 3+2 bathrooms, this home provides ample room for families of all sizes. Whether youre looking for multigenerational living or rental income, the fully finished basement apartment with its own kitchen and separate entrance is ready to accommodate. Parking will never be an issue with a 2-car garage and a driveway that comfortably fits 4 more vehicles. The homes thoughtful layout also makes it easily convertible into an accessible living space, perfect for those seeking long-term comfort and convenience. A bungalow of this size is extremely rare in the GTA, especially one located so centrally. Whether you're expanding your family, downsizing without compromise, or investing in a prime piece of Toronto real estate, this property offers unmatched value and opportunity. Act fast homes like this don't come around often! (id:61852)
Forest Hill Real Estate Inc.
101 - 219 Wilson Avenue
Toronto, Ontario
Welcome to unit 101 in 219 Wilson Ave. This Beautiful Open Concept unit Features Bright Living Spaces With Wifi Enabled And Controlled LED Potlight Through Out Kitchen And Living Room. Wifi Enabled Custom Window Blinds In Kitchen And Living Room. Beautiful Chef Inspired Kitchen Spaces With Quartz Kitchen Island, Modern Kitchen Appliances. Updated Electrical Breaker, Smoke Detector And Carbon Monoxide Detector For Added Safety.Newly Painted. Owned Locker And Parking. Excellent For First Time Home Buyer or Down sizer. Convenient Location, Close To School, Public Transit, Place Of Worship, Groceries And Restaurants. Easy Access to Highway 401. Move-in Ready. It a Complete Description of Convenient Modern Living. Lockbox Provided For Easy Showing. You Won't Be Disappointed. (id:61852)
Century 21 Innovative Realty Inc.
125 Inglewood Drive
Oakville, Ontario
Located in the heart of Kerr Village, this solid 3-bedroom bungalow offers tremendous potential located in a prime location. 3 bedrooms, finished basement, oversized detached garage & beautiful mature private backyard. Situated on a quiet cul-de-sac with a charming peaceful park across the street, this home is a short stroll to the shops and restaurants of Kerr St, downtown Oakville and the lake. Don't miss this great opportunity! (id:61852)
Royal LePage Real Estate Services Ltd.
2212 - 2045 Lakeshore Boulevard W
Toronto, Ontario
Welcome to Suite 2212 in the iconic Palace Pier. This stunning 2 Bed 2 Bath suite is meticulously renovated. It offers an uninterrupted, forever view, of the downtown skyline to the east and the natural beauty of High Park and the Humber River to the north. No detail was spared in the redesign, with custom millwork and cabinetry built specifically for the kitchen, living room, bathrooms, bedrooms, closets, and ensuite. High-end materials elevate every space, including marble floors, countertops and showers. Unique among the buildings stack is the open concept kitchen, dining room and living room layout. The chefs kitchen is outfitted with premium Miele appliances, including a 30 convection oven with temperature probe, induction cooktop, exhaust fan, dishwasher, and built-in coffee machine. A Sub-Zero fridge with an integrated icemaker adds to the high-performance setup. The laundry closet, relocated from the kitchen to the hallway to improve functionality and add storage to the suite, hosts a professional series Miele stainless steel washer and dryer. The bathrooms and kitchen feature Gingers plumbing fixtures, including high-end faucets and luxurious rain shower heads, and two Duravit WCs. The bathrooms also feature heated floors and the ensuite shower includes a built-in teak bench. Elte- lighting fixtures in the primary bedroom further reflect the homes exceptional quality. A 40-foot-long foyer offers a gallery-like entrance for displaying art or photography. (id:61852)
Sam Mcdadi Real Estate Inc.
17 Seascape Crescent
Brampton, Ontario
Executive Rental! Absolutely Spectacular Upgraded 4 BR and Double Car Garage Detached house for Lease. Located In Most Sought High demand Area of Castle more in Brampton east near the Gore Road and Castle more road! Modern Style Open Concept Living, Dining and Kitchen With S/S Appliances, taller cabinets, Quartz Countertop & Backsplash. Hardwood floor throughout the Main Floor, No carpet in the House. Separate Laundry on the 2nd floor. Master BR with W/I Closet and Large Window. Close to all major highways, Parks, Bus route, Schools, Temple, Plaza, Costco and Other Amenities. Absolutely No Pets & No Smoke. Only Main level, Basement not included, Basement rented separately. Tenants pays 70 % of all the Utilities. Sq ft 2000-2500 (id:61852)
Homelife G1 Realty Inc.
1405 - 438 King Street W
Toronto, Ontario
This stunning 2 beds, 2 baths corner unit is one of only two 05 suites in the building with this exceptional high floor layout. Offering 821 sqft of perfectly designed living space, the split bedroom plan features 9ft. floor to ceiling windows, upgraded wood flooring throughout, accent lighting, refreshed kitchen cabinetry, and window coverings. Enjoy expansive west facing views and spectacular sunsets from your private uncovered terrace with glass railings. Maintenance fees include all utilities, plus 1 underground parking space and 1 locker. A rare opportunity to own one of the coveted Stan Getz layouts, combining style, functionality, and unbeatable views. (id:61852)
Royal LePage Signature Realty
Bsmt - 41 Fairholme Avenue
Toronto, Ontario
Discover your urban oasis in our charming basement studio. Perfect for singles or couples seeking privacy and comfort. This thoughtfully designed space features modern amenities, ample natural light, and a separate entrance. Enjoy the convenience of city living while relaxing in your own retreat. Don't miss out schedule a viewing today! Best for a single person. www Job Letter, Credit Score and References required. (id:61852)
Forest Hill Real Estate Inc.
76 Randall Avenue
Hamilton, Ontario
Situated on a remarkably spacious premium corner lot, this exceptional home showcases a custom chefs kitchen designed for culinary excellence. Every inch has been upgraded with high-end finishes and thoughtful craftsmanship. The open-concept layout, anchored by neutral tones, creates an inviting space for entertaining that flows effortlessly into a beautifully landscaped backyard with a custom gazebo and built-in gas fireplace. The fully finished lower level offers a spacious entertainment zone, fitness area, and additional bedrooms perfect for a private in-law suite or potential rental income with its own separate entrance. Complete with a rare double car garage, this home is a true standout in both style and substance. Easy access to highways, public transit at your doorstep, with groceries, shops, parks, and all amenities close by. (id:61852)
Real Broker Ontario Ltd.
9 Lynch Crescent
Hamilton, Ontario
Welcome to this bright and spacious carpet-free 2-storey townhouse, offering just under 1,300 sqft above ground of functional living space in one of Binbrooks most sought-after neighborhoods. Featuring 3 bedrooms and 2.5 bathrooms, this home is perfect for first-time buyers, young families, or savvy investors looking for a fantastic opportunity. The open-concept main floor is filled with natural light and offers great flow for everyday living and entertaining. The low-maintenance backyard is perfect for enjoying outdoor time without the hassle of major upkeep. Upstairs, you'll find three well-sized bedrooms including a primary suite with ensuite and walk-in closet. The unfinished basement provides a blank canvas ideal for adding extra living space, a home office, or rec room to boost your homes value.This home is a great chance to infuse your own style and make it truly yours. Located in a family-friendly community close to schools, parks, shopping, and this one has all the potential youve been looking for. Dont miss out on this gem! (id:61852)
The Agency
