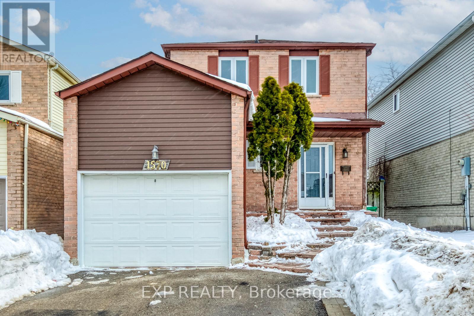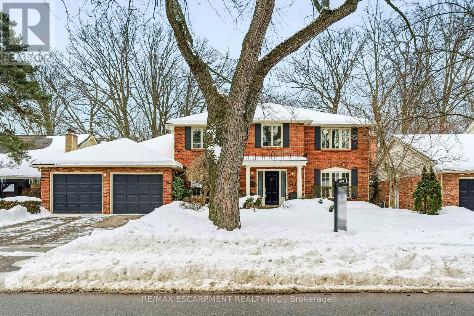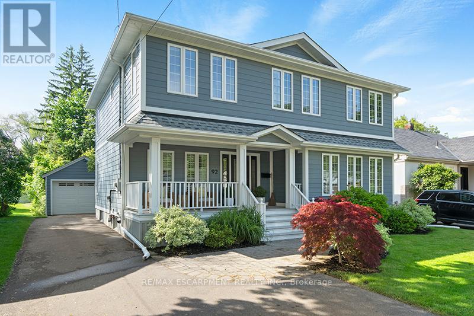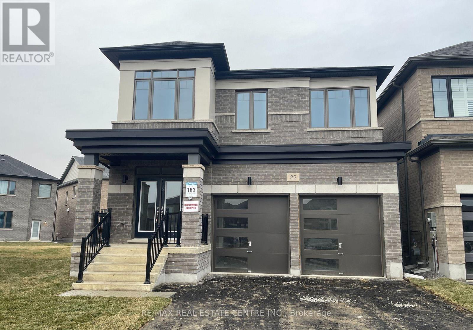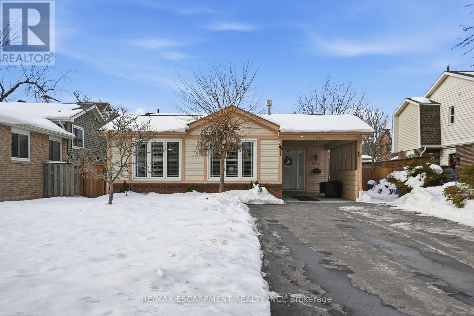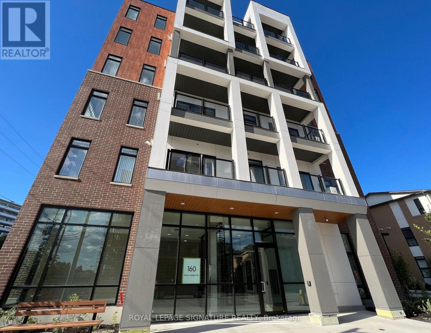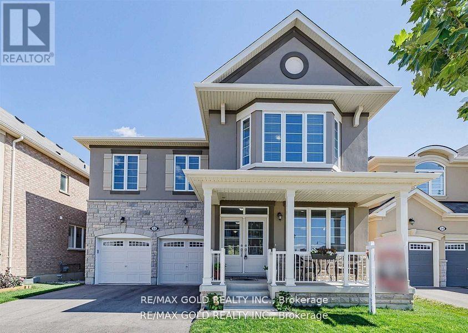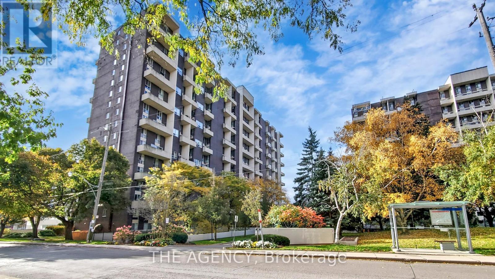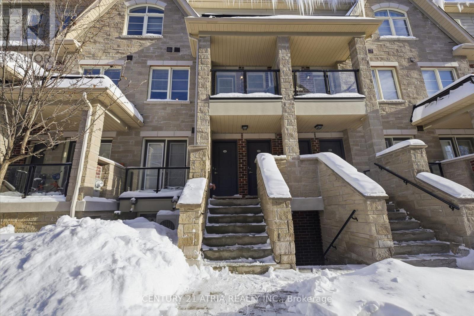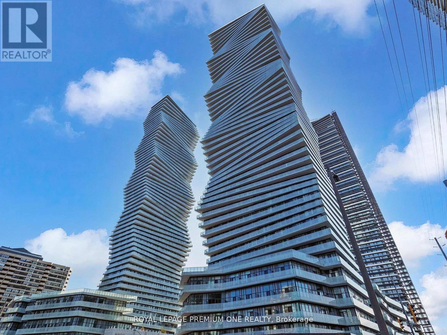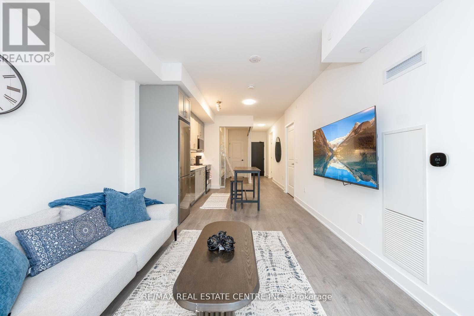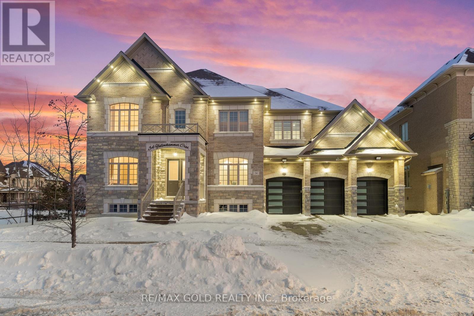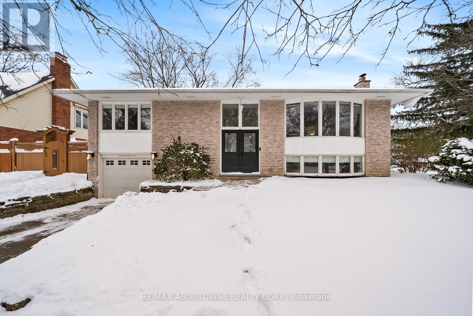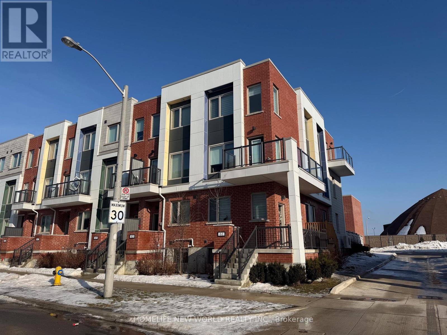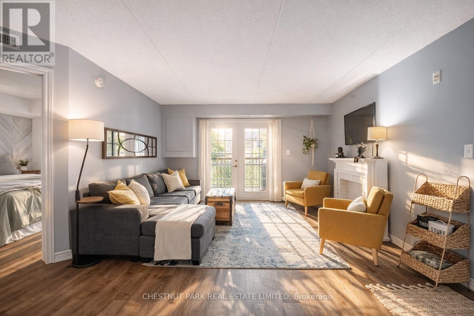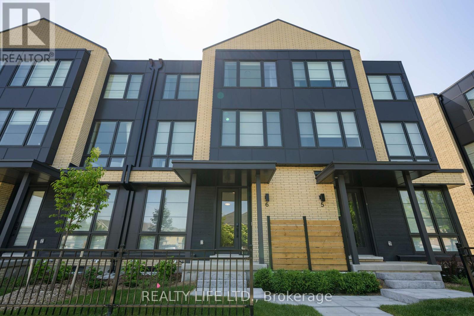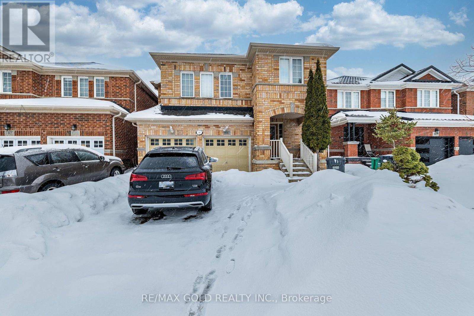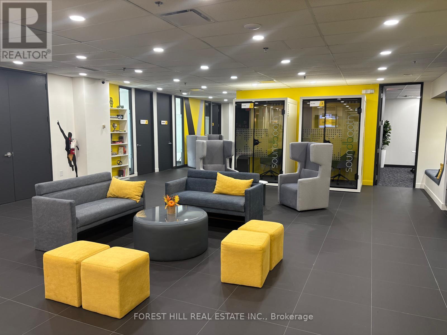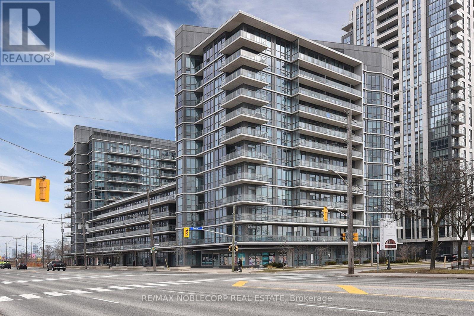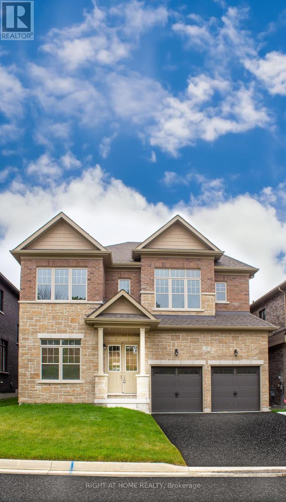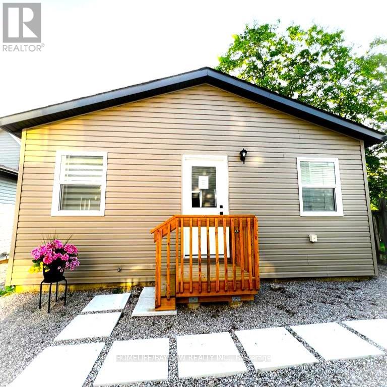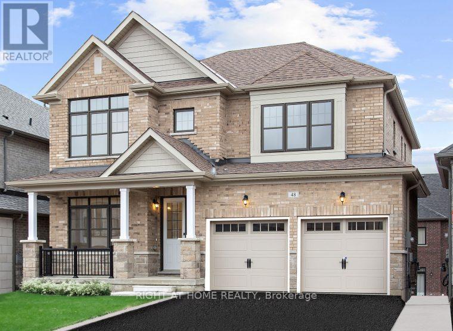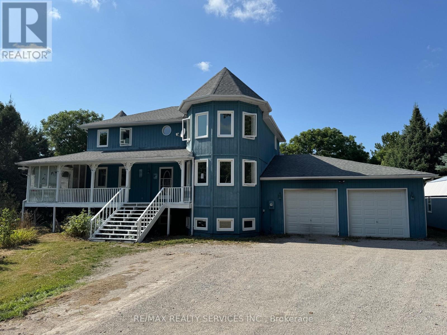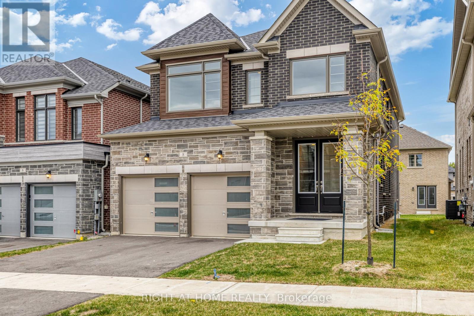1570 Cuthbert Avenue
Mississauga, Ontario
> Welcome To This Beautifully Renovated 3 Bedroom Detached Featuring A Wonderful Large Private Backyard Backs Onto A Neighborhood Green Space! Freshly Painted Thru-out, Bright & An Efficient, Practical Layout With No Wasted Space >> Fantastic Functional Walk-out Basement With Rec Room, A Flexible Sitting Area, 3 Pcs. Ensuite Bathroom & An Extra Storage Room Can Easy Serve As 4th Bedroom For Senior, Extended Family Or Potential Income To Pay Your Mortgage; Home Office, Or Family Entertainment Space >> Trendy New Renovated Main Floor Power Room, Flat Ceiling, Pot Lights & Upgraded Baseboard Thru-out Living & Dinning & Inviting Hall Way >> Sun-filled Eat-in Kitchen Boasts Brand-New Ceramic Flooring & Light Fixture >> This Carpet-free Home Includes 3 Well-sized Bedrooms, **Brand New 4 PCs. Semi-Ensuite Bathroom & Ceiling Light Fixture On 2nd Floor. >**Convenient Location Within Walking Distance To School & Medical Clinic & Shopping Plaza. Mins Drive To "GO" Train, Churches, Grocery Shopping, Restaurants, Banks, Schools, Hwy 403 & More To Meet Your Needs! Don't Miss This Lovely Nest For Your Beloved Family >> Just Pack & Move-in Anytime. (id:61852)
Exp Realty
341 Shoreacres Road
Burlington, Ontario
A rare opportunity on Shoreacres Road, one of South Burlington's most prestigious, tree-lined streets. Set on a spectacular ravine lot, this 3739 sq ft family home offers timeless elegance, exceptional space, and a backyard that feels like a private resort. The classic centre hall layout welcomes you with generously proportioned principal rooms, separate living and dining areas, and an open eat-in kitchen perfectly suited for everyday living and entertaining, with room to evolve with your style. The expansive sun-filled solarium, with floor-to-ceiling windows and three skylights, frames tranquil views of the lush, private grounds beyond. Step outside to a breathtaking backyard oasis surrounded by mature trees and overlooking Shoreacres Creek. Spend summer days poolside in the saltwater in-ground pool, entertain on the flagstone patio, or simply relax amid manicured gardens; it is outdoor living at its finest. Inside, the vaulted ceiling great room, with library paneling and gas fireplace, is the heart of the home, perfect for cozy evenings and family gatherings. A main-floor office with custom built ins offers an ideal work-from-home retreat. There is also a generous mudroom with separate entry. Upstairs are four spacious bedrooms, including a primary complete with a spa-like ensuite. The lower level adds an additional 795 sq ft of finished living space and features a recreation room, full bath, laundry, abundant storage, and separate stair access from the garage. Perfectly located just steps to Lake Ontario, Paletta Park, and scenic waterfront trails, and within the highly rated JT Tuck and Nelson school catchment. Minutes to shops, restaurants, GO Transit, and the QEW offering an exceptional lifestyle for commuters and nature lovers alike. Luxury Certified. (id:61852)
RE/MAX Escarpment Realty Inc.
92 Wanita Road
Mississauga, Ontario
Welcome to this well-maintained two-storey detached home, ideally located in the heart of South Mississauga, just minutes from the lake and Port Credit waterfront. Enjoy walkable access to shops, cafés, schools, parks, and neighbourhood amenities, with convenient connections throughout the city. The main level features hardwood flooring, a functional layout with defined living and dining spaces, and a kitchen with granite countertops, oversized island, and French doors opening to a private, tree-lined backyard. Large windows throughout provide excellent natural light. The upper level offers four generously sized bedrooms, including a primary suite with walk-in closets and a 4-piece ensuite, plus the convenience of upper-level laundry. The finished basement provides additional living space ideal for a rec room, home office, or guest area, complete with a gas fireplace and full washroom. Set on a mature, landscaped lot in a family-friendly neighbourhood, this home offers comfort, functionality, and flexible living in a highly desirable location. There are many well-known and well regarded schools in the area including Mineola Public School, St James Catholic School, Mentor College and Toronto French School, just to mention a few. (id:61852)
RE/MAX Escarpment Realty Inc.
22 Spinland Street
Caledon, Ontario
Gorgeous 5 Bedroom, 4 Bathrooms, Double Garage Detached House With 6 Parking In a beautiful new subdivision of Rural Caledon. Located at the Border Of Brampton. 2022 Built. Almost 2900 Square feet. 9 Feet ceiling on both the floors. Oak Staircase to second floor. 5 Bedrooms upstairs with 3 Full bathrooms. Master Bedroom has Double door entry, 5 Pc Ensuite with his and her sink, Soaker tub and a glass standing shower. All other 4 bedrooms have Semi ensuite full bathrooms. Carpet free home. The main floor and all 5 bedrooms upstairs have Hardwood floor. Gorgeous Open Concept Gourmet Kitchen that comes with Quartz Counters, & Stainless Steel Appliances. Large Breakfast Counter. Huge open concept Great Room With Gas Fireplace and walk out to a grand garden. Separate Dining room that also can be used a separate family room. Second floor laundry. Entrance from garage through a mudroom. Lots Of Windows For Natural Sunlight. Zebra Blinds on all the windows. Comes with 6 Cars parking spaces. Close to Schools, Parks, Golf course, Hwy 10 and much more. A great area and promising neighborhood to raise your family. Vacant home, available any time. (id:61852)
RE/MAX Real Estate Centre Inc.
697 Lomond Crescent
Burlington, Ontario
Welcome to this beautifully maintained backsplit nestled in a lovely, family-friendly neighbourhood in Burlington. The bright and open main floor offers an inviting layout, perfect for everyday living and entertaining. This charming home features three spacious bedrooms and two updated bathrooms, with the main bathroom and kitchen thoughtfully renovated in 2024. The modern kitchen showcases new appliances, soft-close cabinetry, a gas range, and stylish finishes, complemented by all-new flooring throughout the main floor (2024). Some major updates include a newer roof (2020) and windows and doors (2011), providing peace of mind for years to come. The lower level boasts a sun-filled rec room with large windows, creating a warm and welcoming space to relax or entertain. Set on a generous sized lot, the backyard is a true retreat with a large deck, beautiful gardens, and plenty of room to enjoy the outdoors. Meticulously cared for from top to bottom, this move-in-ready home reflects true pride of ownership. Located on a quiet street, don't miss your chance to call this one home! RSA. (id:61852)
RE/MAX Escarpment Realty Inc.
A105 - 160 Canon Jackson Drive
Toronto, Ontario
Welcome to the master-planned Daniels Keelesdale community. This is an opportunity to lease a modern one-bedroom stacked townhouse-style condominium with 10.5' ceilings, and a vaulted portion with 12' ceilings that uniquely combines convenience and privacy with its own direct access from street level. This bright and sun-filled suite features a functional open-concept layout with stylish and durable laminate flooring throughout.The location offers incredible convenience and connectivity. You are just minutes from major highways 401 and 400, with TTC transit options and the future Eglinton Crosstown LRT nearby. This vibrant neighbourhood is surrounded by beautiful green spaces, including King Georges-Keele Parkette, Green Hills Park, and Gulliver Park, all just a short walk away. Enjoy easy access to a wide variety of shopping, dining, and entertainment options. This unit includes one parking space. (id:61852)
Royal LePage Signature Realty
Studio - 52 Mincing Trail
Brampton, Ontario
Charming Studio Apartment On a Scenic Walkout Ravine Lot with Trail Views! *** PERFECT FOR A SINGLE PERSON OR A COUPLE *** Prime Location Near Mayfield & Edenbrook Hill, Enjoy exceptional transit convenience - just a 2-3 minute walk to the bus stop with three major bus routes connecting directly to: Shoppers World, Mount Pleasant GO Station, Mayfield route transit corridor, One of the best transit options available for working professionals. This Cozy space Features a private entrance, Separate Laundry, And Convenient Parking for a small car or sedan. Fully Furnished with a Comfortable Bed, Mattress, Table, Safa Seat, And Chair, This Home is Move-In Ready. Ideal For A Single Person or Couple Seeking Tranquility and Easy Access to Nature. This studio offers the perfect blend of comfort and privacy in a secure setting. *** RENT INCLUDE UTILITIES. *** The photographs used in marketing materials and the MLS listing are not recent and may differ from the property's current appearance. (id:61852)
RE/MAX Gold Realty Inc.
119 - 60 Southport Street N
Toronto, Ontario
Welcome to this stunning multi-level unit in the High Park-Swansea neighborhood. The main level features a contemporary kitchen with stainless steel appliances, quartz countertops, a breakfast island, and an open-concept design seamlessly flowing into the dining area with walk out to a beautiful private patio. A spacious living room with oversized windows bathes the space in natural light, while a convenient powder room completes the main floor. Upstairs, you'll find a large primary bedroom, a bright second bedroom, and a versatile den that's perfect for a home office or guest space. Enjoy an unbeatable location-just steps to Sunnyside Beach, High Park, and the vibrant shops and cafes of Bloor West Village. With TTC at your doorstep, the GO station nearby, and easy access to the Gardiner Expressway, commuting is effortless. (id:61852)
The Agency
140 - 200 Veterans Drive
Brampton, Ontario
Welcome to 200 Veterans Drive. Step into modern comfort with this beautifully designed 3-bedroom,3-bathroom stacked townhouse, offering the perfect blend of functionality and style. This spacious home features an open-concept main floor with a bright living and dining area ideal for both relaxing and entertaining. Hardwood floor thru out, brand new hardwood on 2nd floor. Kitchen Backsplash, Water filtration unit in kitchen, Powder Room Vanity, smooth ceiling with Pot lights and elegant oak stairs. This home also includes private parking for 2 vehicles 1 in Garage and 1 covered spot. The contemporary kitchen is complete with sleek cabinetry, stainless steel appliances, and a large island with breakfast eating. Offering three generously sized bedrooms, including a primary suite with a private 4pc ensuite, providing the perfect retreat. Two additional bedrooms & full bathrooms make this home ideal for families, professionals, or investors. Enjoy the ease of townhouse living with a private balcony, in-unit laundry, and dedicated parking. Located just minutes from Mount Pleasant GO Station, schools, parks, shopping, and transit, this home offers unparalleled convenience for today's lifestyle! (id:61852)
Century 21 Atria Realty Inc.
1606 - 3900 Confederation Parkway
Mississauga, Ontario
Welcome to this gorgeous condo conveniently located close to Square One, restaurants, public transit, hwy 401/403, schools and so much more! This beautiful 1 bedroom offers 531 sqft of living space plus an additional 114 sqft of balcony space! Open concept living with modern finishes, laminate flooring, stainless steel appliances and floor to ceiling windows. 1 underground parking spot included. Tenant to pay water and electricity. Amazing building amenities includes: concierge, kids zone area, gym, exercise room, party room, outdoor skating rink (seasonal), outdoor pool, outdoor play area, bbq stations & more. (id:61852)
Royal LePage Premium One Realty
313 - 2343 Khalsa Gate
Oakville, Ontario
Brand new luxury 1-bedroom NUVO Condo for lease. Features 9' ceilings, southwest exposure with abundant natural light, functional square layout, oversized window/sliding door, and wide- plank laminate flooring. Open-concept kitchen with stainless steel appliances, quartz countertop and backsplash. Spacious bedroom with floor-to-ceiling window and double-door closet.Enjoy future 5-star amenities including rooftop lounge with pool/spa, fitness centre, putting green, BBQ/picnic areas, community gardens, party/media room, shared work boardroom, multi- sport court, bike storage, car wash and pet wash station. Smart home features with 24-hr concierge, security monitoring, digital keys, facial recognition entry, Ecobee thermostat and license plate recognition.Prime location minutes to shopping, restaurants, schools, transit, Hwy 401/407/QEW and Bronte GO. Walk to trails, Fourteen Mile Creek and Bronte Creek Provincial Park. Ample visitor parking. (id:61852)
RE/MAX Real Estate Centre Inc.
34 Yellowhammer Crescent
Brampton, Ontario
Welcome to 34 Yellowhammer Cres, an exceptional custom-built luxury detached residence situated on a rare 75.8 -ft wide premium Ravine lot with a Walk-Out Basement. This one-of-a-kind home offers a 3+1 (4-car) Garage, an impressive 9-Car private driveway, and a 8 feet grand double-door entrance, delivering outstanding curb appeal and functionality.A PRIVATE ELEVATOR services all three levels-basement, main floor, and second floor-a rare and highly desirable feature. The home boasts 10-ft ceilings on the main floor and 9-ft ceilings on the second floor and basement, complemented by high-end chandeliers, extensive pot lighting, custom wainscoting, and crown molding throughout.The main floor offers an elegant and functional layout with separate formal living and dining rooms, a large office, Servery with wet bar, walk-in pantry, breakfast area, family room, laundry, and mudroom. The living room features an open-to-above ceiling, gas fireplace, and large windows. The show-stopping chef's kitchen includes extended custom cabinetry, commercial-grade WOLF/SUB-ZERO Appliances, oversized island with undermount sink, quartz countertops and backsplash, upper cabinets, and a built-in recipe desk. The family room showcases a custom coffered ceiling, built-in cabinetry, gas fireplace, and ravine views.The second floor features 4 spacious bedrooms, all with private ensuite washrooms. The primary suite offers a 10-ft coffered ceiling, gas fireplace, large windows, a luxurious 6-pc ensuite with freestanding tub, frameless glass shower, private toilet room, and a walk-in closet with custom organizers.The finished walk-out basement includes 2 large bedrooms, each with attached 4-pc ensuite washrooms, recreation and sitting areas, party space, gym area, a luxury powder room, and rough-ins for bar, sauna, or kitchen. Additional features include 2 owned furnaces, 2 owned A/C units, owned hot water tank, exterior pot lights, and upgraded driveway lighting. A true luxury offering. (id:61852)
RE/MAX Gold Realty Inc.
407 Canterbury Crescent
Oakville, Ontario
Located on a quiet, tree-lined crescent in highly sought-after South East Oakville, this beautifully renovated 3+1 bedroom raised bungalow offers bright, open-concept living . The main floor features a spacious living and dining area, a gourmet kitchen with stainless steel appliances and a large centre island, hardwood floors, and oversized windows. Walk out to a private, fully fenced backyard with a deck and inground pool. The main level offers three well-appointed bedrooms and a stylishly updated full bathroom. The finished lower level includes a large family/rec room with fireplace, an additional bedroom or home office, a renovated full bathroom, inside access from the garage, plus laundry and ample storage. Located in an excellent school catchment, with Maple Grove, E.J. James, and St. Vincent elementary schools and Oakville Trafalgar High School all nearby and within walking distance, plus close to parks, shopping, and transit. Some photos are virtually staged. (id:61852)
RE/MAX Aboutowne Realty Corp.
(Bsmt) - 61 William Duncan Road
Toronto, Ontario
BRAND NEW, never lived in basement unit available for immediate lease. Corner townhouse unit with own private entrance! Includes 1x bedroom with closet, storage space and large window. 4x piece bathroom with shower/bathtub. Brand new kitchen with beautiful sink, countertop, drawers and cabinets. Smooth laminate flooring. New appliances include fridge, stove/oven and range hood! Tenant will have own in-suite laundry with full-sized washer and dryer, and large windows were recently added to provide for additional natural light! Utilities include hydro, heat, water. Convenient location near Metro supermarket, Costco, Hwy 401/TTC (bus/subway station), Yorkdale mall and multiple green space parks. The unit is clean, bright, in excellent condition, and ready for you to move in! 1 Street Parking included! (id:61852)
Homelife New World Realty Inc.
306 - 2055 Appleby Line
Burlington, Ontario
This well appointed and spacious 1-bedroom + den suite offers a fantastic layout in one of Burlington's most desirable communities. The open-concept living and dining area is filled with natural light, featuring large windows and a walk-out to a private balcony -perfect for morning coffee or evening relaxation. The kitchen boasts modern appliances, ample cabinetry, and a breakfast bar for casual dining. A versatile den provides the ideal space for a home office or guest area. The generously sized primary bedroom includes a double closet for ample storage, while the 4-piece bathroom is well-appointed and practical. Enjoy the convenience of in-suite laundry, one underground parking space, and two private lockers! The building offers excellent amenities, including a fitness room, party/meeting room, and plenty of visitor parking. Located in a quiet, well-managed complex just minutes from shops, restaurants, schools, parks, and major highways, this home is perfect for first-time buyers, downsizers, or investors alike. Move-in ready and full of charm, don't miss your opportunity to own in Orchard Uptown! (id:61852)
Chestnut Park Real Estate Limited
6 - 2273 Turnberry Road
Burlington, Ontario
Elevator Unit! Luxurious Executive 4 Bdrm, 4 Bathroom Town Home In Millcroft Neighborhood! Desirable Millcroft Golf And Country Club Community! Many Upgrades $$$. Superb Floor Plan. Approximately 2,350 Square Feet of Living Space (includes 260 square feet of finished basement). Bright & Spacious Gourmet Kitchen With Large Centre Island, Quartz Counters & Stainless Steel Appliances. Modern Open Concept Design. Beautiful Oak Staircase From Basement To Third Floor. Large Primary With Double Closet & 3Pc Ensuite. Generous Bdrm Sizes. Walk Out From Kitchen To Patio. Great Curb Appeal! Two Car Garage! Convenient Garage Entry Into Home. Excellent Location. Close To Shopping, Schools, Parks, Trails. (id:61852)
Realty Life Ltd.
(Bsmt) - 84 Crown Victoria Drive
Brampton, Ontario
***PRICE DROP - NOW $1,600! Gorgeous *** 2 Bedroom Brand New Legal Basement At One Of The Best Location In Brampton *** . Spacious Eat In Kitchen, Good Size Bedrooms, *** 2 Parkings ***, Separate Entrance. The basement unit is equipped with a separate, private laundry facility for the exclusive use of the basement tenant. (id:61852)
RE/MAX Gold Realty Inc.
200-205 - 350 Burnhamthorpe Road W
Mississauga, Ontario
Welcome to COLLABHIVE! A new, modern, high-tech professional co-working space offering flexible solutions tailored to your unique needs. Enjoy the privacy of a professional, furnished executive suite (includes two offices and a kitchenette) with its own separate entrance, while also taking advantage of access to perks that include meeting rooms with high tech smart screens, podcast studios, solo soundproof conference booths, premium coffee, ultra-fast internet, and printing solutions. This space is perfect for solo professionals or small teams, offering a private, executive suite that can comfortably accommodate up to 6 individuals. Fully serviced with mail handling and door signage. Centrally located in the heart of Mississauga with easy access to to major highways and public transit (LRT, MiWay, and GO Transit). Just a short walk to Square One, Celebration Square, City Hall, and The Living Arts Centre. (id:61852)
Forest Hill Real Estate Inc.
802 - 1185 The Queensway
Toronto, Ontario
Welcome to Unit 802 at 1185 The Queens Way-a stylish and beautifully FULLY RENOVATED (NEW FLOOR, FRESH NEW PAINT) designed 1-bedroom, 1-bathroom condo offering comfort, convenience, and contemporary living in one of Etobicoke's most connected locations.This sun-filled suite features an open-concept layout with floor-to-ceiling windows that bring in abundant natural light. The modern kitchen is equipped with stainless steel appliances, quartz countertops, sleek cabinetry, and a convenient breakfast bar. The living area opens to a private balcony with open views-perfect for relaxing or entertaining.The spacious bedroom includes a large window and ample closet space, while the well-appointed 4-piece bathroom offers clean, modern finishes. Enjoy the convenience of in-suite laundry and a thoughtfully designed floor plan that maximizes every square foot.Situated steps from Cineplex Movies, D Spot Desserts, Mandarin Restaurant, transit, shopping, parks, and quick access to major highways, this unit offers an unbeatable blend of style and convenience. (id:61852)
RE/MAX Noblecorp Real Estate
37 Calypso Avenue
Springwater, Ontario
Spacious Hawkstone model detached home by Geranium in sought-after Midhurst Valley-Springwater's premier family enclave, minutes to Barrie! Boasting ~3,705 sq ft of luxury living with 4 bedrooms +4 bathrooms, 9' main floor ceilings, smooth finishes, natural oak staircase, and high-end details.Gourmet kitchen shines with granite counters, ceramic backsplash, extended cabinetry with crown moulding, stainless steel appliances, double undermount sink & pulldown faucet. Luxurious primary ensuite features granite, free-standing tub, glass shower & marble seat. Premium flooring: ceramic tile in wet areas, Torlys laminate main/upper, plush carpet in bedrooms. Tranquil setting near parks, schools & highways-perfect for growing families! (id:61852)
Right At Home Realty
Garden Suite - 162 Penetanguishene Road
Barrie, Ontario
Garden Suit In A High Demand North End Barrie. Unit Comes With Independent Heating And Cooling System And Is Separately Metered. S/S Appliances. Washer/Dryer (id:61852)
Homelife/bayview Realty Inc.
48 Daffodil Road
Springwater, Ontario
Escape to the charm of 48 Daffodil in Midhurst Valley, where luxury meets nature. This expansive2900 sq ft home offers 4 bedrooms and 3.5 bathrooms, designed with an open concept perfect for hosting memorable gatherings. Step into elegance with a walkout basement featuring upgraded egress windows, bathing the space in natural light. The kitchen, a chef's dream, showcases modern Ceaserstome countertops and stainless steel appliances, promising both style and functionality.Select areas boast upgraded floor tiles, adding a touch of sophistication. Close to parks and the scenic Hickling Trail, this home encourages an active lifestyle with easy access to outdoor adventures. Embrace the blend of modern living and natural beauty in this inviting family abode. (id:61852)
Right At Home Realty
168 Hummingbird Hill Road
Oro-Medonte, Ontario
Living here is like being on vacation every day! This stunning 4+2 bedroom, 4-bathroom home is nestled on a picturesque 1-acre lot, offering a private and tranquil setting with exceptional amenities. The front of the home greets you with timeless curb appeal, featuring a double garage, a covered front entrance with stone and wood accents, and a huge wrap-around porch that's perfect for relaxing or entertaining. One section of the porch is transformed into a charming screened-in Muskoka-style room, allowing you to enjoy the outdoors without the bugs an ideal space for morning coffee, evening wine, or quiet reading time. Step inside to find a bright, welcoming interior with spacious principal rooms, perfect for family living and entertaining. The lovely 4-season sunroom offers peaceful views of the landscaped grounds, while the homes versatile layout provides in-law suite potential for multi-generational living or guest accommodations. The property features extensive landscaping, mature trees, and plenty of space for gardens, play areas, or future outdoor projects. For the hobbyist or those working from home, you'll appreciate the 200-amp service, ample storage, and flexible spaces throughout. Located in a fantastic four-season playground, you'll have beaches and boating just minutes away in summer, fishing in the spring and fall, skiing in winter, and endless nearby trails for hiking, biking, and snowmobiling all year long. Whether you're hosting family gatherings, unwinding in your private Muskoka room, or heading out for an adventure, this property offers the perfect balance of comfort, style, and lifestyle. Move-in ready and thoughtfully maintained, its a rare opportunity to own a slice of Oro-Medonte paradise. Book your private showing today and start living the life you've always imagined! (id:61852)
RE/MAX Realty Services Inc.
8 Daisy Street
Springwater, Ontario
**NEW HARDWOOD HAS BEEEN INSTALLED ON MAIN FLOOR, AS WELL AS QUARTZ COUNTERTOPS IN THE KITCHEN** Fantastic Newly Built Home From Sundance Carson Homes. With over 2400 Sqft of living space! This family home boasts large living space on the main floor, with a great room/living room and a formal dining room. Enjoy having family for special gatherings, and plenty of room for everyone. Bright open windows let in plenty of natural light. Side door entry into the laundry/mudroom allows for all those messy items to stay in a tidy spot, tucked away from the rest of the house. Upstairs features 2 well sized bedrooms and 4piece bathroom. 4th Bedrooms Offers Own Private Ensuite as well, Perfect for an older child, or live in family member! The primary bedroom features wonderful bright windows, Coffered ceiling, his and hers walk in closets and a 5 piece ensuite, with modern finishes, glass shower and standalone tub. This is a must see family home, right in the heart of Springwater township where you and your family can enjoy a four seasons lifestyle.5 minutes to Barrie, 10 minutes to major highways, 5 minutes to skiing, golfing, hiking trails. (id:61852)
Right At Home Realty
