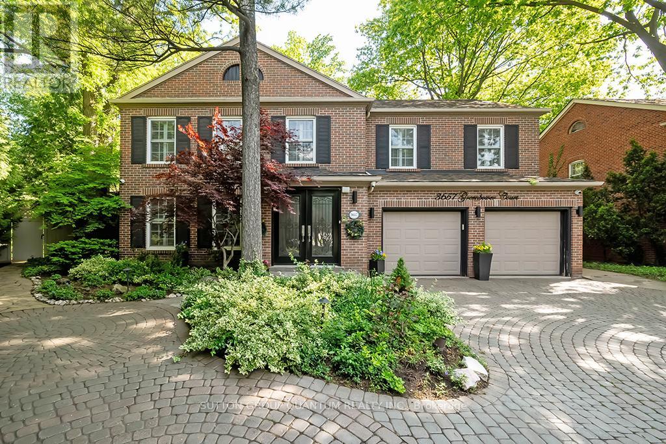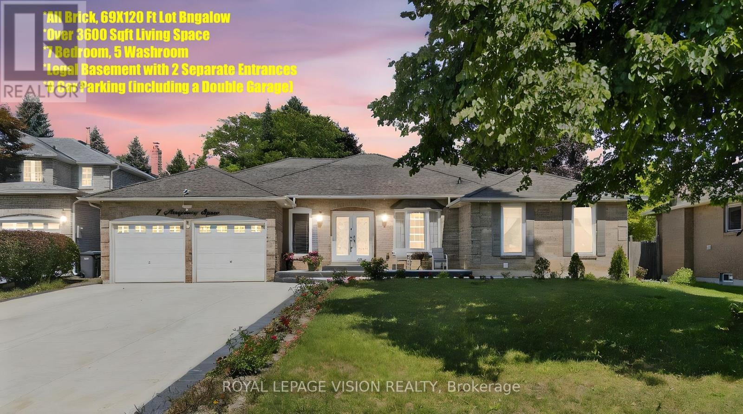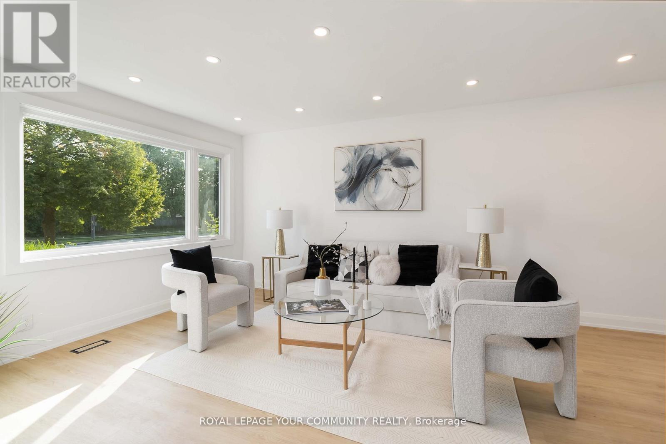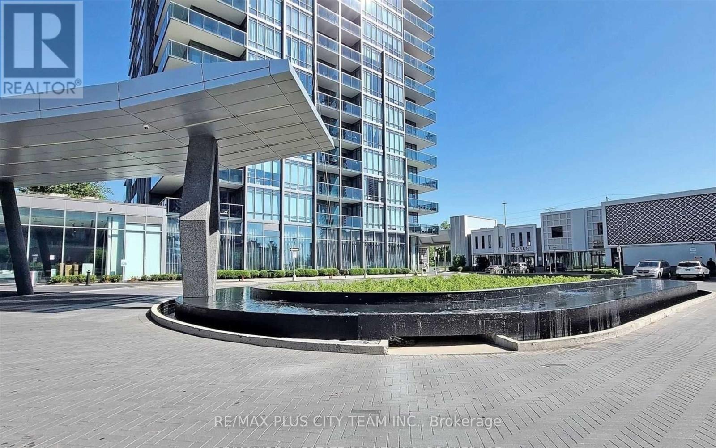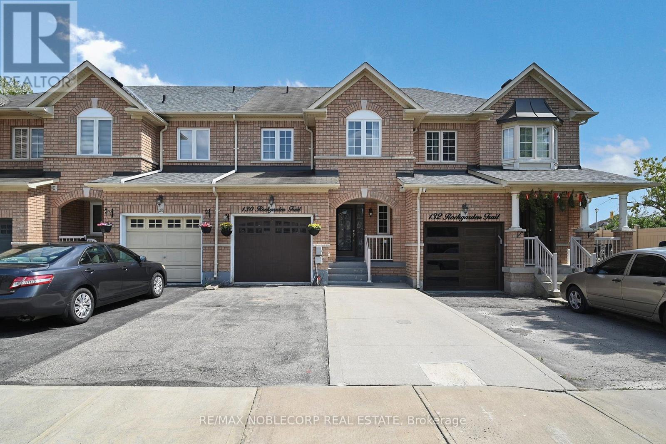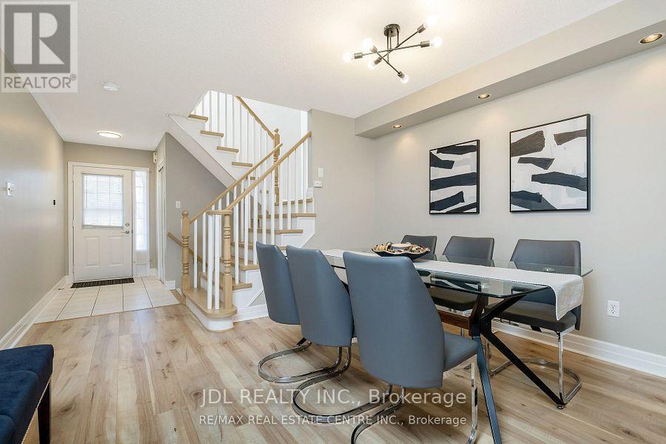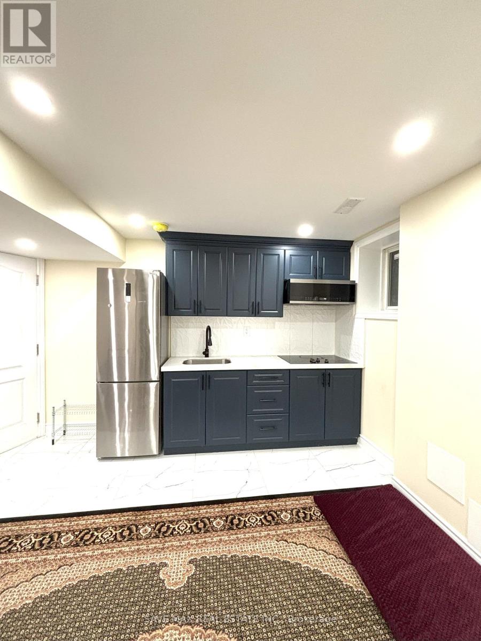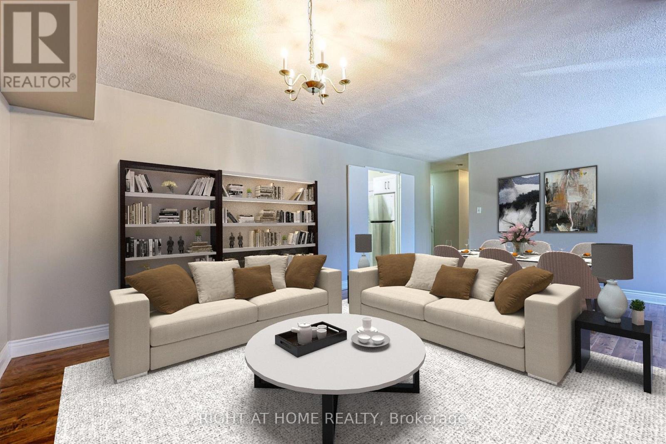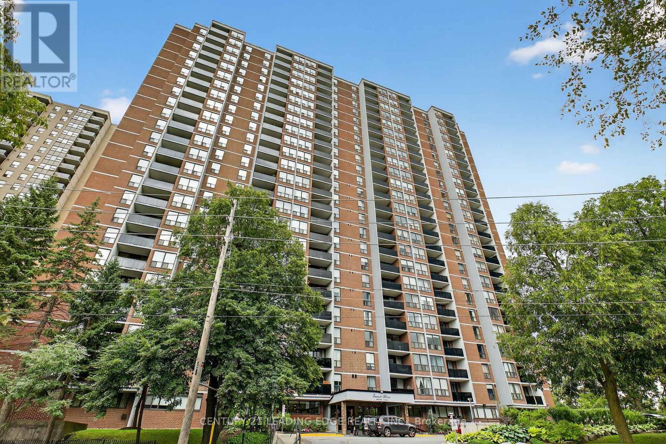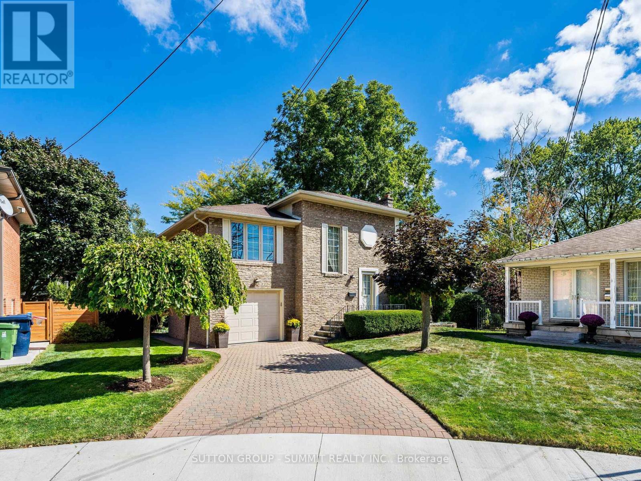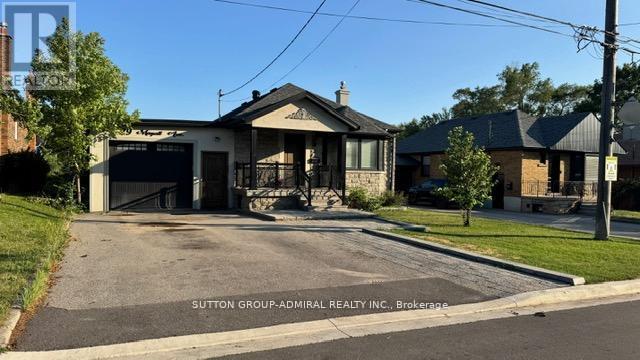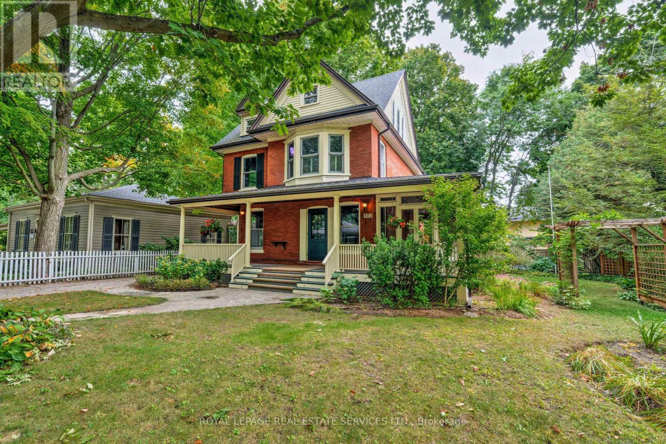3657 Greenbower Court
Mississauga, Ontario
TRULY OUTSTANDING CURB APPEAL!!! THIS HOME IS SITUATED ON A MOST SOUGHT AFTER SECLUDED COURT IN ONE OF MISSISSAUGAS MOST COVETED NEIGHBOURHOODS. THIS FAMILY/EXECUTIVE HOME CONSISTING OF 3487 SQUARE FEET (AS PER MPAC) IS BEING OFFERED FOR SALE FOR THE FIRST TIME BY THE ORIGINAL OWNERS. THIS IS AN IRREGULAR PROPERTY 46.40FT FRONTAGE, 114.34FT SOUTH, 161.65 FT NORTH AND 128.67 FT ACCROSS THE REAR. THIS IS TRULY A REMARKABLE OFFERING WITH A VERY FUNCTIONAL MAIN FLOOR WITH A DEN OR OFFICE, SEPARATE FORMAL DINING ROOM, OPEN CONCEPT DOWNSVIEW KITCHEN WITH STAINLESS STEEL APPLIANCES COMMERCIAL RESTAURANT GARLAND RANGE AND COOKTOP, CENTRE ISLAND (9FT BY 3FT). KITCHEN OVERLOOKS FAMILY ROOM WITH WET BAR, FLOOR TO CEILING STONE FIREPLACE (GAS), BUILT IN OAK BOOKCASES, WALK OUT TO DECK AND SOLARIUM (20FT BY 17FT). PICTURESQUE VIEWS OR LANDSCAPING IN BOTH FRONT YARD AND REAR YARD SETTING. EXTREMELY PRIVATE REAR YARD SETTING FEATURES STREAM, POND AND WATERFALL AND EXTENSIVE DECKING. IDEAL FOR ENTERTAINING YOUR FAMILY AND GUESTS OR FOR QUIET ENJOYMENT!! (id:61852)
Sutton Group Quantum Realty Inc.
7 Montgomery Square
Brampton, Ontario
Welcome to this rare and expansive bungalow, offering over 3,600 sq. ft. of living space in one of Brampton's most exclusive neighbourhoods. Boasting exceptional curb appeal and situated on a premium 69 x 120 ft lot, this 7-bedroom, 5-bath home perfectly combines luxury living with incredible investment potential. Currently generating significant income from its legal basement, this property is as profitable as it is beautiful. Step inside to a wide, sun-filled foyer leading to a spacious family living and dining area, complemented by an open-concept kitchen with a huge eat-in space. Pot lights throughout (inside and outside) and gleaming hardwood floors elevate the home's modern charm. The primary suite features a 4-piece ensuite and a walk-in closet, while the additional bedrooms offer generous space with large windows and double closets. The LEGAL basement includes two self-contained units (1 in-law suite), each with its own private entrance, featuring 2 bedrooms, a full bathroom, and an open-concept living, dining, and kitchen area-ideal for rental income or extended family living. Outside, the beautifully landscaped backyard provides the perfect setting for outdoor entertaining and relaxation. All windows and the Front door were replaced in 2020, and the roof was done in 2015. Located close to top schools, trails, a few minutes' drive to major highways, and all amenities. A rare opportunity to own a versatile home that truly has it all-comfort, style, and steady income potential! (id:61852)
Royal LePage Vision Realty
602 Appleby Line
Burlington, Ontario
Welcome to this beautiful semi-detached home offering the perfect blend of comfort,functionality, and investment potential! Featuring 3 spacious bedrooms upstairs and a fully separate entrance basement unit, this property is ideal for families and those looking for rental income.Step inside and be greeted by a warm and inviting atmosphere with a very functional layout designed for modern living. The main floor boasts a bright and airy living space, complemented by brand-new cabinets and modern appliances that make the kitchen as stylish as it is practical.Upstairs, the bedrooms provide plenty of room for rest and relaxation, while the basement unit offers privacy and independence perfect for extended family or tenants.This home has been freshly upgraded for personal use, ensuring peace of mind and a move-in-ready experience. With excellent access to transit, schools, parks, and shopping, this property combines convenience with that unmistakable homey feeling everyone is looking for.Dont miss this opportunity to own a turn-key home with added income potential in a highly desirable location! (id:61852)
Royal LePage Your Community Realty
2316 - 88 Park Lawn Road
Toronto, Ontario
Welcome to The Collins, where Luxury Meets Lifestyle! This stunning 2-bedroom + den, 2-bathroom corner suite boasts over 1,200 sq. ft. of well-designed living space, including a rare 237 sq. ft. wraparound terrace ideal for outdoor dining, entertaining, or simply unwinding in the fresh air. Inside, the open-concept layout is bathed in natural light, with a spacious living and dining area (24' x 13'4") that flows seamlessly into a modern kitchen featuring a full-size island with breakfast bar seating, sleek cabinetry, and premium finishes. The split-bedroom floor plan ensures added privacy and comfort for both residents and guests. The primary bedroom offers a serene retreat with a walk-in closet and a spa-like 4-piece ensuite. The second bedroom is bright and generously sized, complete with large windows and a full closet. A versatile den provides the perfect space for a home office, reading nook, or creative studio. Elegant, functional, and filled with natural this exceptional suite at The Collins is the perfect place to call home. **Please note photos are from the previous lease listing (id:61852)
RE/MAX Plus City Team Inc.
130 Rockgarden Trail
Brampton, Ontario
This 3-bedroom, 4-bathroom freehold townhome is situated in Brampton's highly sought-after Sandringham-Wellington neighborhood. The main floor welcomes you with an open-concept layout, sun-filled living and dining area featuring a spacious kitchen complete with a breakfast bar and stainless steel appliances. Upstairs, the primary suite offers a walk-in closet and a 4-piece ensuite. Two additional perfectly sized bedrooms provide plenty of space for family or guests. Newly finished basement with a full 3-piece bathroom adds opportunity for entertainment, a home office, or a gym. Ideally located just minutes from schools, parks, shopping, Brampton Civic Hospital, major highways, and transit options, including the ZUM rapid service. Access to the backyard is through the garage. (id:61852)
RE/MAX Noblecorp Real Estate
873 Gazley Circle
Milton, Ontario
EMARKS FOR CLIENTS Entire Home for rent with private backyard and indoor access to garage. Nestled in a desirable Beaty neighbourhood. This home directly faces a spacious walking trail and green space,featuring extended privacy and is on the Quietest Street. Welcoming Landscaped Front Yard and oversize porch will lead you to the Main Level with functional layout.Designated Dining Room,Great Room&Open Concept Kitchen with an option to walk out on backyard deck is most ideal for entertaining family/friends.2nd Level Features 3 Decent Size Bedrooms with Semi Ensuite and Walk in Closet in Primary Bedroom. PET FRIENDLY ! Bring your family and Enjoy~~~ (id:61852)
Jdl Realty Inc.
38 Lavallee Crescent
Brampton, Ontario
Studio Apartment (Basement) Available for Rent in Estates of Credit Ridge. Separate Entrance thru the Garage. Ideal for single person or a couple. Upgraded Kitchen w/S/S appliances. Upgraded 3 Pc Washroom. Spacious Living area combined w/ kitchen. Available Immediately. Looking for AAA tenants. Need job letter, paystubs, first/last month rent, 2 references. 1 year lease. (id:61852)
Save Max Real Estate Inc.
205 - 1580 Mississauga Valley
Mississauga, Ontario
Location, Space, Convenience - This Condo Truly Has It All. Featuring Three Spacious Bedrooms, A Large Living And Dining Area, Ensuite Storage, A Large Pantry, And Two Underground Parking Spots, This Unit Is Located In The Heart Of Mississauga. Upgraded Fully Renovated Brand New Kitchen With New Floor Tiles/New Cabinets/New Qaurtz Counter/New Backsplash/New Sink/New Faucet/New Exhaust Fan/New Light. Upgraded Main Bath With Brand New Vanity/New Backsplash/New Faucet/New Mirror. Huge Master Bedroom With Brand New High End Vanity/New Faucet/New Backsplash In 2Pc Ensuite And The Entire Unit Has Been Freshly Painted, Ready For Its New Owner.The Building Has Been Renovated Extensively, With New Elevators, Hallway Carpets, Doors, Lobby, Gym, Party Room, And Bicycle Room. Maintenance Fees Include Heat, Hydro, Water, And Internet, Making Living Here A Breeze.Conveniently Located Within Walking Distance To Square One, With A 24-hour Metro and Other Shops Across The Street. A Bus Stop Right At Your Doorstep, Taking You To Islington Subway. Just A Two-Minute Walk To Highway 10 And The Upcoming LRT Station, With Easy Access To QEW, 403, and 401. Enjoy Stunning Views Of The Mississauga Skyline From Your Own Balcony. (id:61852)
Right At Home Realty
1802 - 85 Emmett Avenue
Toronto, Ontario
Stunning Skyline Views | Spacious Layout | Move-In Ready! Welcome to Unit 1802 at 85 Emmett Avenue -- a bright and beautifully maintained 3-bedroom, 1- den/office room, 2-bath corner suite offering about 1,300 sq ft of living space in a well- managed, amenity-rich building. Soak in panoramic city and river views from your oversized balcony, perfect for morning coffee or evening sunsets. The spacious living and dining areas are ideal for entertaining, while the kitchen features ample storage. Generously sized bedrooms with large closets, including a primary with ensuite and walk-in. One parking spot, one locker room and access to building amenities including a gym, sauna, party room, outdoor pool and more. Minutes to future Eglinton LRT, TTC, parks, schools, golf course, and highways. A fantastic opportunity for first-time buyers, families, or investors! (id:61852)
Royal LePage Realty Plus
7 Lochway Court
Toronto, Ontario
This 2 Storey 4 Bedroom All Brick Home Has Been Meticulously Maintained By The Original Owners Since 1968. Nestled On A Pie-Shaped Lot On A Quiet Cul-de-sac In The Prestigious And Highly Sought-After Family-Friendly Neighbourhood Of Islington-City Centre West In Etobicoke This Home Is Only Minutes Away From Kipling Subway & Go Train And Close To Shopping, Parks & Schools.This Property Also Offers Convenient Access To The QEW & Hwy 427 And Excellent Proximity To Pearson Airport.The Main Floor Features A West Facing Generous Sized L-Shaped Living Rm/Dining Rm Flooded With Natural Light As Well As A Family-Sized Eat-In Kitchen And A 2-Pc Bathroom. As You Head Upstairs To The 2nd Floor You'll Find A Very Large Primary Bedroom (Currently Converted AndUsed As A Family Room). Go Up A Few More Stairs And You'll Find 3 More Spacious Bedrooms And A 4-Pc Bathroom. Downstairs In The Finished Basement You'll Find A Huge Recreation Room With A Wood-Burning Fireplace And A Large Laundry Room. An Excellent Opportunity To Get In The Market And Make This Home Your Own. (id:61852)
Sutton Group - Summit Realty Inc.
29 Mayall Avenue
Toronto, Ontario
This fully renovated 4 Br Bungalow. A rare 50 X 146 Ft Lot backing on to a school. Solid Brick Bungalow finished with stucco & stone. Huge fully fenced private backyard w/ 20 X 40 Ft inground Pool, a summer oasis. Plus, a fully finished & insulated, heated garage; kitchenette, Bar, 2 sky lights, ceramic floors, and sliding doors to yard. Great Layout w/Eat-in Kitchen & Breakfast area in Walk out basement & above ground windows. Don't miss out on this unique property!!! (id:61852)
Sutton Group-Admiral Realty Inc.
302 William Street
Oakville, Ontario
Welcome to 302 William Street, a distinguished Heritage home in the heart of Old Oakville. This timeless red-brick residence exudes character and charm, set amidst beautifully landscaped gardens and mature trees. Meticulously maintained and thoughtfully updated; the home offers more than 3000 sqft of inviting living space. A welcoming covered veranda and screened-in porch set the tone for the warmth and hospitality found inside. The gracious foyer opens to the principal rooms with hardwood floors that flow throughout the main level. You'll find a formal living room with gas fireplace, an elegant dining room and a sun-filled kitchen and breakfast area with walkouts to the backyard deck as well as the screened-in sunroom - the perfect spot to linger over dinner while entertaining friends & family. Upstairs, the primary bedroom offers a walk-in closet, semi-ensuite and a charming hidden sewing nook adds a sense of character and discovery. Two more bedrooms and a main 4pc bath complete the second level. The third floor provides a full retreat for family living, featuring a generous family room, two more bedrooms and a four-piece bath - ideal for guests or growing families. The lower level includes a large laundry area, a workshop for hobbies and projects and plenty of storage space. Outside, the lush, fully fenced backyard is a summer oasis with an in-ground pool, cabana change room, and ample deck and patio space designed for entertaining. Perfectly located, this home is a short walk to Oakville's vibrant downtown, renowned restaurants, boutique shopping, Lake Ontario's waterfront trails, and the Oakville Club. With excellent schools nearby and easy access to highways and the GO Station, 302 William Street is more than a house, it is a rare opportunity to own a piece of Oakville's history. (id:61852)
Royal LePage Real Estate Services Ltd.
