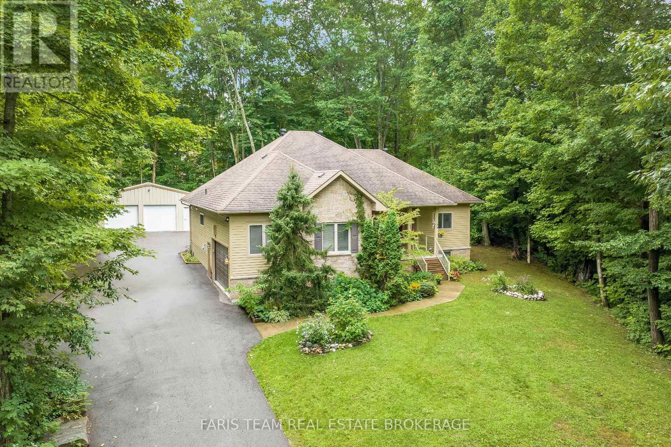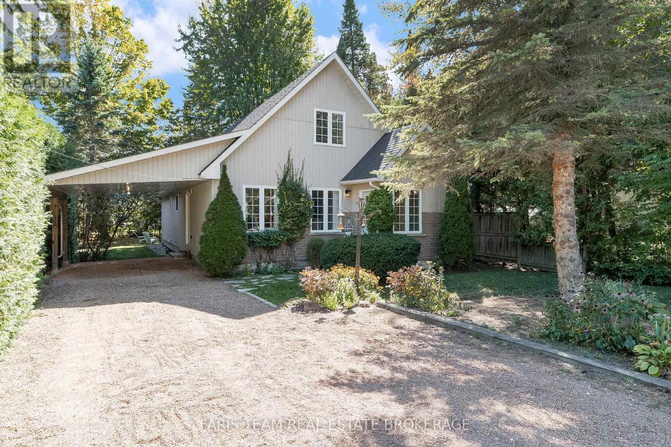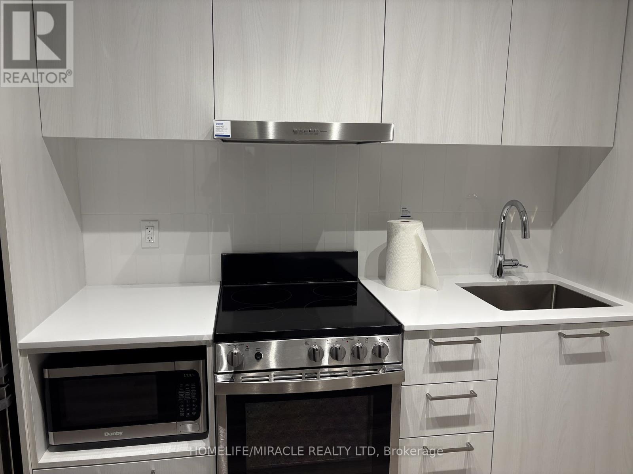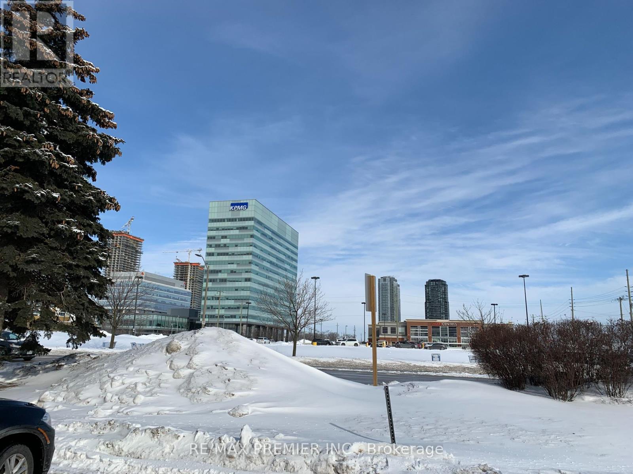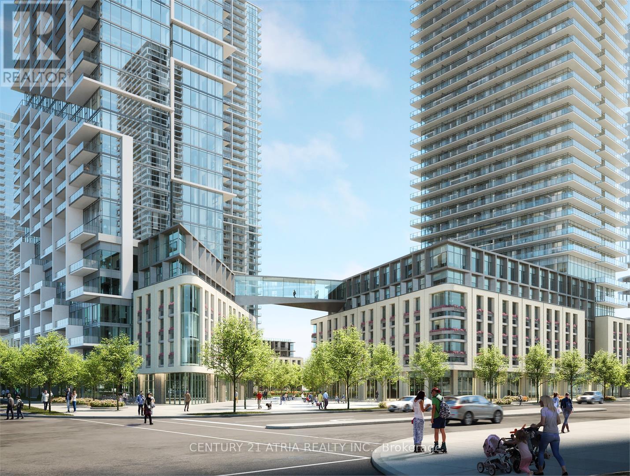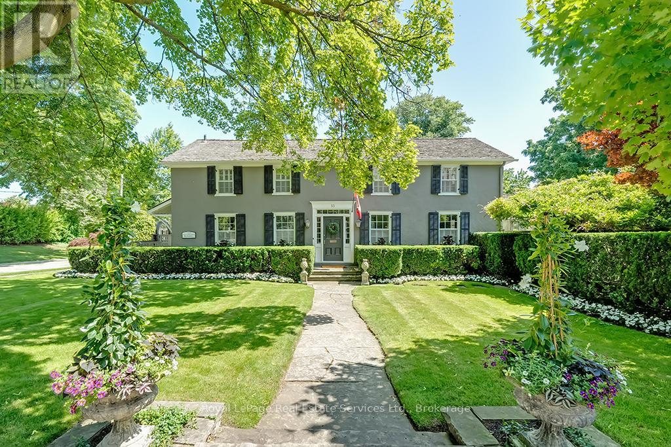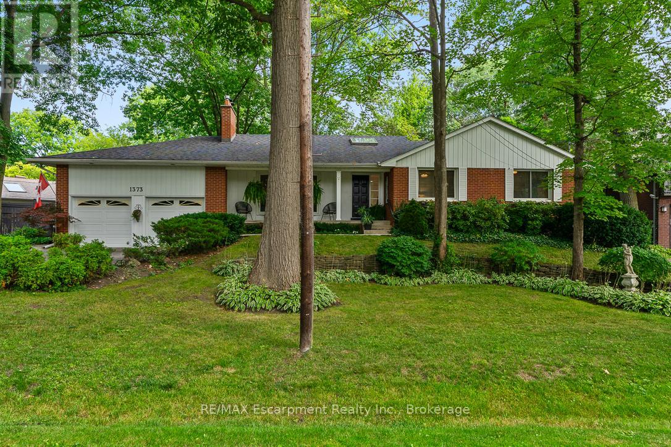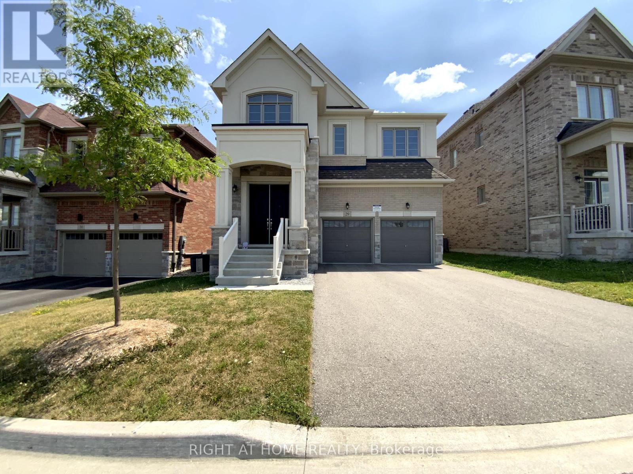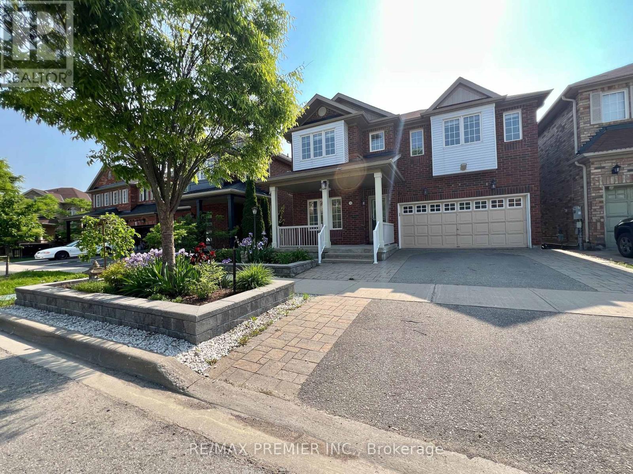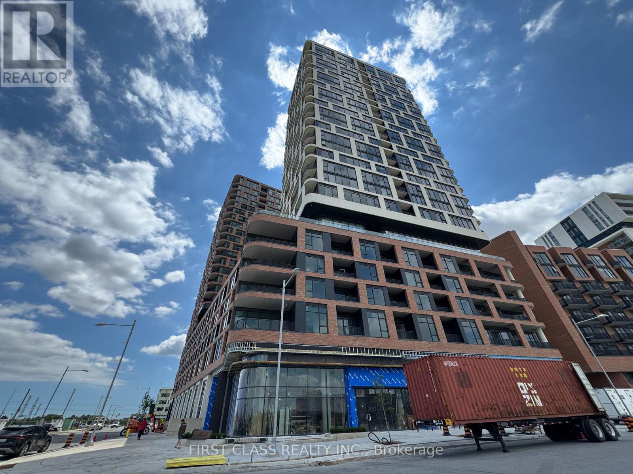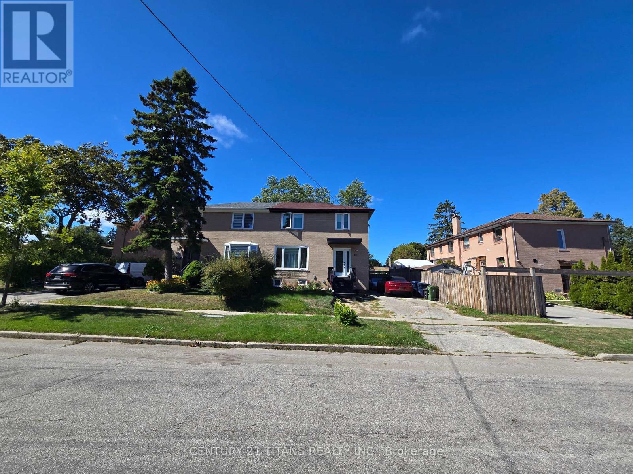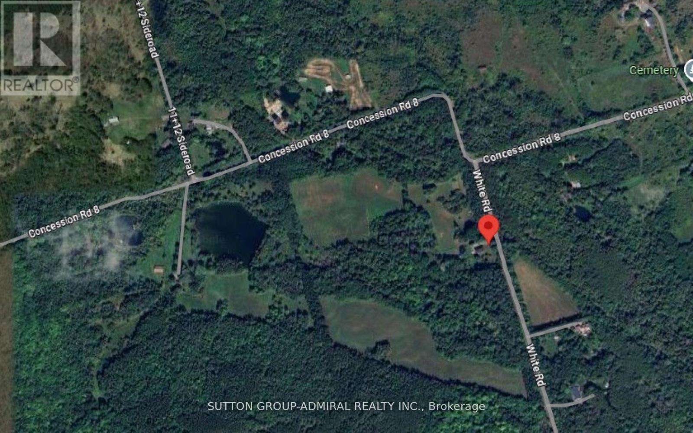193 Gilwood Park Drive
Penetanguishene, Ontario
Top 5 Reasons You Will Love This Home: 1) Live in the quiet, highly sought-after Gilwood Park area with serene water views and water access, just minutes from the amenities of Penetanguishene and Midland 2) Exceptionally well-built home featuring vaulted ceilings, hardwood floors, recessed lighting, in-floor heating with separate zone controls, heated floors in the insulated two-car garage, indoor and outdoor faucets- including the garage sink, invisible dog fence, ductless air conditioning, rough-in for generator, and a complete softener system 3) New 2+ car detached shop built in 2021, fully insulated, steel-beamed, and electrically heated with 240-amp hard wired heaters, perfect for the hobbyist or a workshop 4) Beautifully landscaped front and back gardens, mature trees, and a peaceful stream at the lots edge, all set on nearly an acre 5) Enjoy the freshly paved driveway welcoming you home, leading to an expansive property where open space and lush surroundings create a beautiful move-in ready package. 1,687 above grade sq.ft. plus a finished basement. (id:61852)
Faris Team Real Estate Brokerage
1089 Spruce Road
Innisfil, Ontario
Top 5 Reasons You Will Love This Home: 1) Discover the move-in ready and custom-built four bedroom home, just steps from the sparkling water of Lake Simcoe 2) Built in 2006, this home offers 2173 square feet of well designed above grade living space, ideal for a family or a retiree with all the essentials on the main level 3) The main level showcases an updated eat-in kitchen (2023), a spacious family room, and three bedrooms, including one with its own 3-piece ensuite and walk-in closet, plus a refreshed 4-piece bathroom (2025) with convenient laundry completes this level 4) Upstairs, the expansive primary bedroom features a semi-ensuite, while a second oversized room delivers versatility as a recreation room or additional bedroom 5) Set on a private 51'x136' lot surrounded by mature trees, the property includes driveway parking for six vehicles plus a covered carport, with additional highlights including an artesian well providing an ample supply of fresh water and access to the community's private beach for summer fun. 2,173 fin.sq.ft. (id:61852)
Faris Team Real Estate Brokerage
2001 - 195 Commerce Street
Vaughan, Ontario
Welcome to Festival Condos in South VMC! Beautiful and Spacious 1Bed Unit. Dynamic Lifestyle Amenities! Residents of Festival Condos will be able to enjoy the thriving and dynamic urban area that is Vaughan Metropolitan Centre. Located near amenities such as: entertainment options, fitness centres, retail shops, and much more. Nearby there is a Cineplex, Costco, IKEA, mini putt, Dave & Buster's, eateries and clubs. Local attractions like Canada's Wonderland and Vaughan Mills shopping centre are also located within driving distance. (id:61852)
Homelife/miracle Realty Ltd
600-34 - 3300 Highway 7 Drive W
Vaughan, Ontario
Fully Furnished Executive Suites Immediately Available On Short Term or Long Term Basis. Includes Prestigious Office Address, Internet, Reception Services, Meet & Greet Clients, Telephone Answering Service, Use Of Board Room, Daily Office Cleaning. Additional Services include dedicated phone lines and Printing Services. Great Opportunity For Professionals, Start-Ups And Established Business Owners To Setup Office In Prime Location in Vaughan. STEPS AWAY FROM THE SUBWAY and Highway Network. (id:61852)
RE/MAX Premier Inc.
2801 - 1000 Portage Parkway
Vaughan, Ontario
Experience luxury and convenience in this stunning 2-year-new condo by CentreCourt, located in the vibrant Vaughan Metropolitan Centre. Perfectly positioned just steps from the TTC subway and regional bus terminal, this residence offers unbeatable transit access. Zero minutes to the station means seamless connectivity across the GTA. This bright and spacious 1-bedroom suite features a functional open-concept layout, floor-to-ceiling windows that flood the space with natural light, and a generous balcony perfect for enjoying fresh air and an open skyline ideal for working professionals or students alike. Bell high-speed internet is included, and tenant pays all utilities. One Locker included. No parking. Enjoy resort-style living with access to over 20,000 sq. ft. of world-class amenities, including a state-of-the-art fitness centre, outdoor pool, co-working lounges, and beautifully designed social spaces all inspired by luxury 5-star hotels. (id:61852)
Century 21 Atria Realty Inc.
53 Thomas Street
Oakville, Ontario
Nestled south of Lakeshore in the heart of Old Oakvilles historic district, this beautifully restored Georgian-style home, designed by Gren Weis, blends timeless character with modern updates. Steps from the lake, river, and vibrant Downtown, it offers an unmatched lifestyle location.The home boasts exceptional curb appeal with a flagstone path leading to a spacious foyer. Sun-filled interiors feature Farrow & Ball paint, new hardwood on the main level, preserved fir upstairs, smooth ceilings, and recessed LED lighting.The updated kitchen includes a large island, built-in appliances, and desk area. The dining room offers panelled walls, RH sconces, French doors to the garden, and plantation shutters. A charming living room features built-in bookcases, window seat, wood-burning fireplace, and walkouts to a sunroom overlooking the southwest garden and pool. A mudroom and stylish powder room complete the main floor.Upstairs are four bedrooms with ample closets and antique brass hardware. The primary suite offers custom built-ins and a renovated ensuite with heated Carrara marble floors and zero-threshold shower.The fully finished lower level (8 ceilings, slate flooring) adds living space with a media room, workout room, cedar closet, laundry, and storage. Updated mechanicals include a high-efficiency furnace, central AC, 100 AMP panel, irrigation. Cedar roof, new fencing, cobblestone driveway. Outside enjoy a private oasis with saltwater inground pool, brick patios, and landscaped gardens. Steps to the Lake, Oakville Club, Yacht Squadron, Library, Performing Arts Centre, Downtown, and top schools. (id:61852)
Royal LePage Real Estate Services Ltd.
1373 Queen Victoria Avenue
Mississauga, Ontario
Discover your slice of paradise in prestigious Lorne Park with this charming 3 +2 bedroom, 3-bathroom bungalow that's ready to steal your heart! Nestled on a premium lot in a tranquil cul-de-sac, this gem sits among multi-million dollar homes on tree-lined streets that whisper elegance at every turn. Whether you're a buyer seeking the perfect home in a prestigious neighbourhood or a visionary ready to renovate and create your dream sanctuary, this property offers unlimited potential. The existing layout provides comfortable living spaces, while the bones of the home invite your creative touch to transform it into something truly spectacular. Step outside to your private backyard oasis featuring a stunning inground pool with two cabanas! Perfect for summer entertaining or peaceful morning coffee moments. The mature landscaping creates a serene retreat that feels worlds away from the hustle and bustle. Location doesn't get much better than this! You're just steps from top-rated Lorne Park Secondary School and moments from Jack Darling Memorial Park's scenic beauty. The vibrant Port Credit Village, with its charming shops and restaurants, beckons nearby, while the lake and waterfront trails offer endless recreational opportunities. Easy access to public transit via Sheridan Centre Bus Terminal and Clarkson GO Station makes commuting a breeze, and grocery shopping is convenient with Loblaws just minutes away. (id:61852)
RE/MAX Escarpment Realty Inc.
29 Pear Blossom Way
East Gwillimbury, Ontario
Welcome to this luxurious 4-bedroom, 5-bathroom detached home featuring master ensuites in every bedrooma truly rare find in the desirable Holland Landing community! Boasting 3,330 sq ft of above-ground living space, this home offers an unmatched combination of comfort and convenience. The modern gourmet kitchen is equipped with built-in appliances, granite countertops, a stylish backsplash, and elegant pot lightsperfect for entertaining or preparing family meals. Gleaming hardwood floors flow throughout the main level, second-floor hallways, and loft for a polished and timeless aesthetic. A double-sided gas fireplace adds warmth and charm, seamlessly connecting the dining and family rooms. The private home office includes a raised ledge, offering a dedicated workspace filled with natural light.This home boasts premium upgrades, including a solar venting skylight for enhanced energy efficiency and natural ventilation, extra and larger basement windows allowing abundant light, and an upgraded cold room for additional storage. The 8' solid panel front doors add grand curb appeal and security. The double garage provides ample storage space, and the extended driveway with no sidewalk allows for extra parking. The separate side entrance and two staircases to the basement offer exceptional potential for a secondary suite or private living area.Situated in a south-facing position, this 6-year-young home is located in a vibrant and family-friendly neighborhood with easy access to parks, schools, shopping, and transit. This stunning, move-in-ready home offers the perfect blend of luxury and functionality! (id:61852)
Right At Home Realty
155 Penndutch Circle
Whitchurch-Stouffville, Ontario
This beautiful home has many upgrades, high ceilings, New lightings, living room, dining room, modernized kitchen with large counter top, cabinets and pantry, fireplace in family room, hardwood floor, an office and a bathroom on the main floor. finished basement with additional bedroom and family recreation area, and 4th bathroom and plenty of enclosed storage space, on the 2nd floor has 4 Bedrooms, 2 bathrooms, Large size Bedrooms and plenty of closet space. 2nd floor has solar tube (sun tunnel) for extra bright and natural sunlight throughout the day to save the cost of electricity. Professional landscaping front yard and backyard with interlock. Home sits on a quiet and desirable neighbourhood and close to all amenities, public parks, schools, day care centre, Shopping plazas, Supermarkets, Health care clinics & worship places. (id:61852)
RE/MAX Premier Inc.
304 - 56 Andre De Grasse Street
Markham, Ontario
Brand new Modern Luxury Galleria Tower 3 Bdrm Plus Den W/3 Full Baths And Power Room, Unobstructed North East View. Vinyl Flr Thur-Out, Smooth 10' Ceiling, Ugd Island, Flr To Ceiling Windows, Open Concept, Steps To Viva, Cineplex, Shops, Restaurants, Go Station, Ymca. Students are welcome! (id:61852)
First Class Realty Inc.
42 Pixley Crescent
Toronto, Ontario
Absolutely stunning and fully renovated 4-bedroom two-storey home located in a quiet, family-friendly neighbourhood. This move-in ready property features a finished basement apartment with a separate entrance, offering excellent rental potential or space for extended family. The home boasts a large private backyard with a deck, perfect for outdoor living, and also has potential for a future garden suite. Conveniently situated just steps away from transit, shopping, schools, parks, Kingston Rd, Hwy 401, and all other essential amenities, this home truly has it all. Dont miss the chance to own this beautifully updated property with endless possibilities! (id:61852)
Century 21 Titans Realty Inc.
7574 White Road
Clarington, Ontario
130 Acres of Opportunity! Discover the perfect blend of peaceful country living and convenient access to urban amenities with this incredible property just minutes from a popular ski hill. Whether you envision growing your own vegetable garden, planting fruit trees, or starting a hobby farm (with existing horse stalls), this land offers endless possibilities. Step outside and enjoy the expansive open space ideal for family gatherings, outdoor activities, or simply soaking in the tranquility and natural beauty. The property features breathtaking views and even includes multiple streams running through the land a truly rare and picturesque setting. This is a unique opportunity to own a private and peaceful retreat, perfect for raising a family or creating your dream country estate. The existing home requires renovation, offering a chance to add your personal touch. FINANCING AVAILABLE! (id:61852)
Sutton Group-Admiral Realty Inc.
