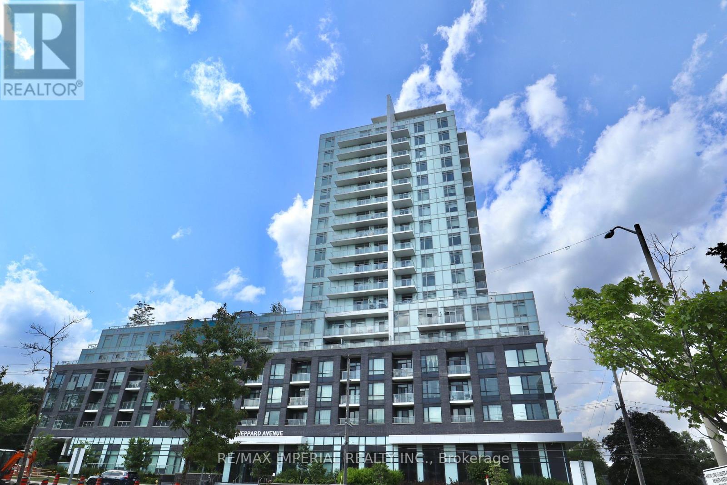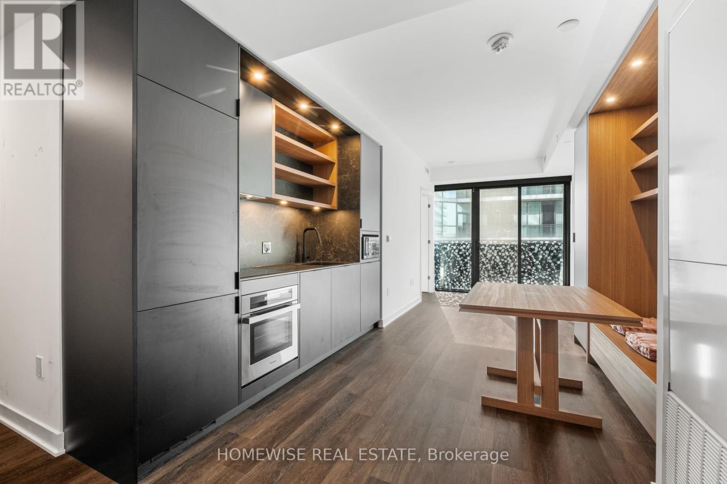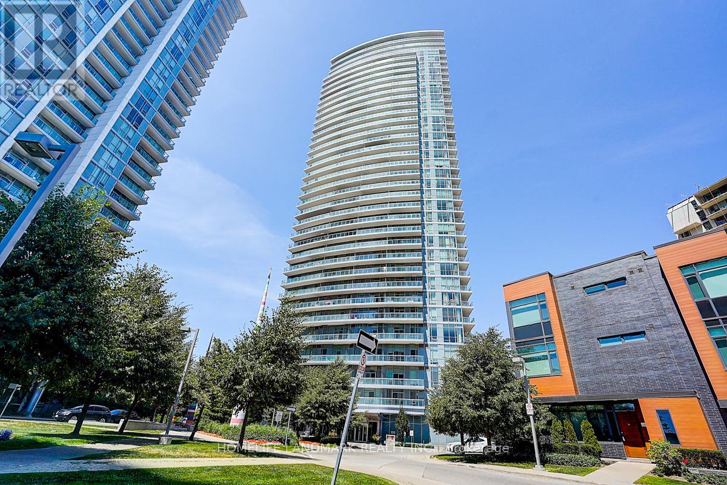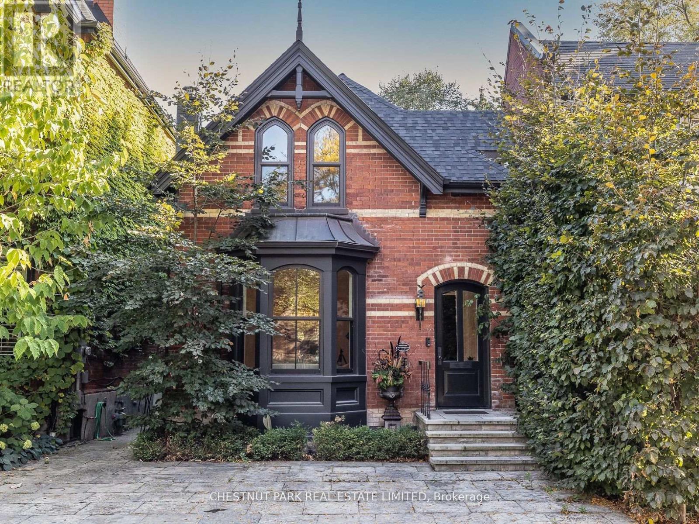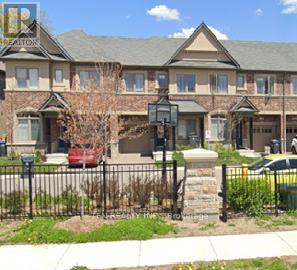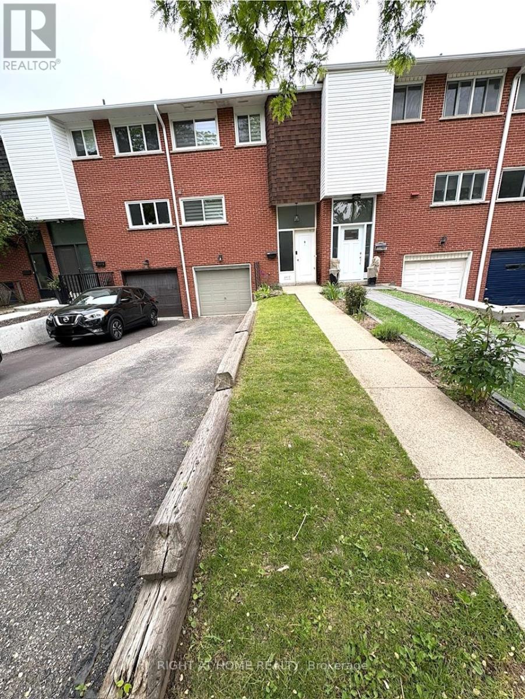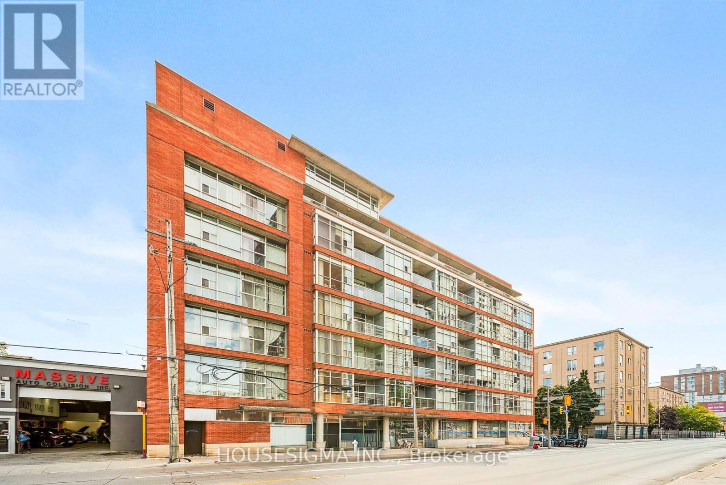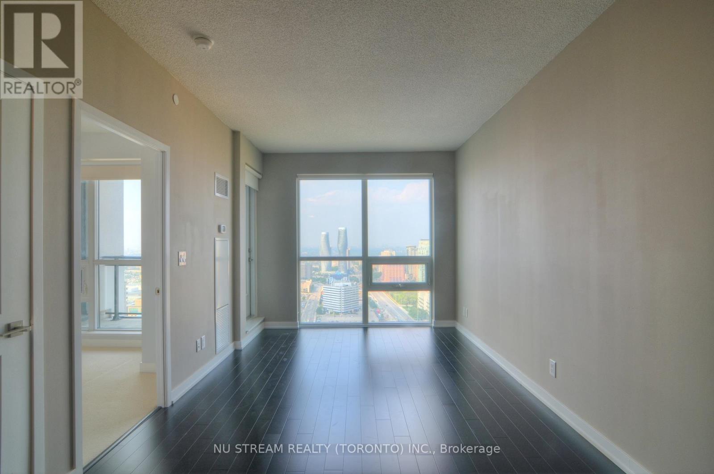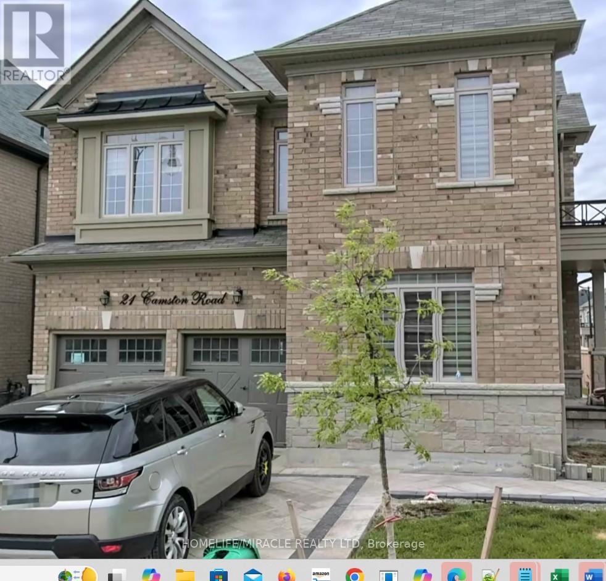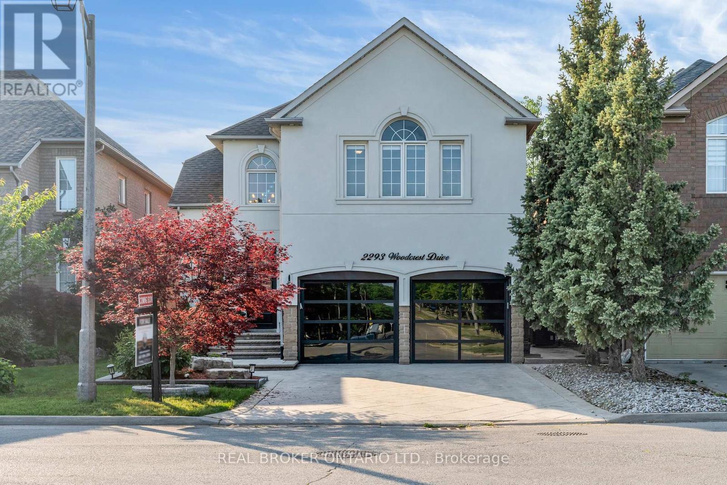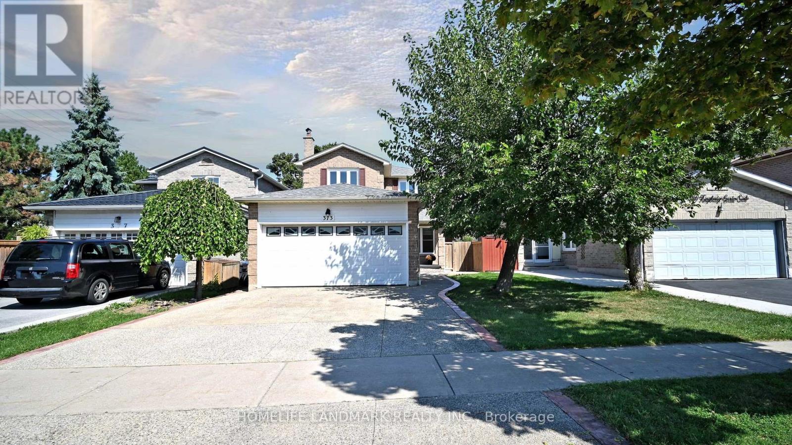402 - 3220 Sheppard Avenue E
Toronto, Ontario
3-Years-New Building! Welcome To This Bright And Spacious 2 Bedrooms Condo At 3220 Sheppard Ave E. 10 Ft Ceilings, 872 sq.ft. of Spacious Living Space and 61 sq.ft. of Balcony. Enjoy The Unobstructed View Of The Park From Both The Living Room And Bedrooms. The Corner Layout Allows For Plenty Of Natural Light. The Primary Bedroom Includes A Walk-In Closet For Added Storage And Convenience. 2 Full Bathrooms. Great Amenities Including Free Visitor Parkings, Rooftop Garden With BBQ, Gym, Kids' Play Room, Party Room, Theatre, Library. Steps Away From All Services You Need. Ttc At Your Door Steps, With Easy Access To Highways 404/401 And Agincourt GO Transit, Fairview Mall, Walmart, Grocery Stores, Restaurants, And More. (id:61852)
RE/MAX Imperial Realty Inc.
4506 - 55 Charles Street E
Toronto, Ontario
Welcome to Suite 4506 at 55C Bloor Yorkville Residences a stunning 1-bedroom, 1-bathroom condo set high above the city with sweeping views. This thoughtfully designed suite offers a bright, open layout with floor-to-ceiling windows, 9-foot ceilings, and premium finishes throughout. The modern kitchen features integrated appliances and a functional design, while the bedroom includes generous closet space for easy organization. Residents at 55C enjoy world-class amenities, including a 24-hour concierge, state-of-the-art fitness studio, yoga room, co-working lounges, private dining and entertainment spaces, and an expansive outdoor terrace with BBQs and fire pits. Perfectly situated steps from Bloor-Yonge subway, Yorkville boutiques, fine dining, the University of Toronto, and some of the city's best cultural attractions, this suite offers unmatched convenience and style in one of Torontos most sought-after neighbourhood's. Available Immediately! (id:61852)
Homewise Real Estate
1006 - 70 Forest Manor Road
Toronto, Ontario
Luxury Emerald City in a highly desirable location. Functional layout with a beautiful corner unit featuring an extra-large balcony. 2 Bedrooms + Media Den, bright and spacious with 9 ft ceilings. Includes 1 parking and 1 locker. Building amenities include 24-hr concierge, indoor pool, and party room. Just steps to the subway. Unbeatable location, close to Hwy 401/404 and Fairview Mall. 1009 sq.ft interior + 177 sq.ft balcony. (id:61852)
Homelife Landmark Realty Inc.
41 Boswell Avenue
Toronto, Ontario
Beautifully crafted 3+1 bedroom detached home located in the heart of Yorkville. This stunning property features a quartzite kitchen, a lower-level gym with full-height ceilings, and premium finishes throughout. The interior design blends white oak, quartzite, marble, and brass accents, all meticulously curated during a complete renovation. Tucked away on a quiet cul-de-sac, this home offers a perfect alternative to condo living, combining luxury, style, and comfort. Heated driveway and pathways add both practicality and charm to this remarkable residence. A true Yorkville masterpiece, it delivers a refined yet functional living space that defines modern sophistication. (id:61852)
Chestnut Park Real Estate Limited
29 Unity Side Road
Haldimand, Ontario
Embrace the opportunity to create your dream home on this spectacular 40-acre property, where natural beauty and possibility come together!! Featuring a tranquil pond and approximately 10 acres of forest, the land offers endless ways to enjoy the outdoors, from quiet walks under the trees to skating on the frozen pond in winter. Ideally located between Hamilton, Ancaster, and Caledonia, this unique property is zoned for both residential and agricultural use, giving you the freedom to design a lifestyle that fits your vision. Build a forever home surrounded by wide-open space, cultivate gardens, tap your own maple trees, or continue with farming. The options are truly endless in this gorgeous Hamlet of Unity Side! Stately homes surround, and every season brings its own charm. From vibrant sunsets over the fields, to the peaceful stillness of snowy landscapes. Whether youre seeking a family retreat, a homestead, or simply a place to grow and thrive, this property provides the perfect canvas for your future! (id:61852)
Chase Realty Inc.
39 Oliana Way
Brampton, Ontario
Welcome to this beautifully crafted 3+1 bedroom home tucked away in the sought-after Bram West neighborhood. Backing directly onto a lush greenbelt, this property offers a rare sense of privacy and calm, perfect for those who value nature without compromising on urban convenience. The interior features a warm and welcoming layout with 9-foot ceilings, rich hardwood flooring throughout the main level, and soft broadloom in the upper bedrooms for added comfort. The main floor has bright natural lighting that highlights the home's natural charm. At the heart of the home, the kitchen stands out with solid wood cabinetry, a functional breakfast bar, and a walkout to a deck ideal for enjoying your morning coffee or hosting intimate outdoor meals surrounded by greenery. A versatile main-floor den adds extra flexibility, whether you need a home office, guest room, or study. Conveniently located just minutes from Highways 407 and 401, and close to top schools, parks, shops, and everyday amenities, this home offers a peaceful setting with unbeatable access to everything you need. With its timeless appeal and practical layout, this is a home you can move into with ease and make your own over time (id:61852)
Tfn Realty Inc.
5473 Schueller Crescent
Burlington, Ontario
must See! Rare Find, Freehold Spacious Townhouse, Very Bright Ready For You To Move In, Very Well Maintained, Recent Upgrades,4 Bedrooms, Living Room With Walkout To Deck ,Zebra stylish blinds, Close To Go Station, QEW, mints Walk To The Lake, Shopping, Restaurants Movie Theatre (id:61852)
Right At Home Realty
210 - 1375 Dupont Street
Toronto, Ontario
Welcome to Chelsea Lofts! This bright & spacious 1 bedroom + den suite combines modern design with industrial loft character. Soaring 9-ft ceilings, open concept layout & full-height windows create an open and airy feel. The versatile den makes a perfect home office or second bedroom. Step onto your private balcony & take in unobstructed views of the surrounding area. Enjoy boutique living in a well-managed building with rooftop deck, recently renovated party room & visitor parking. All just steps from the junction neighbourhood, cafés, shops, Galleria on the Park, and quick TTC/subway access. Includes parking. A perfect mix of style, function & convenience in the heart of Toronto. (id:61852)
Housesigma Inc.
3508 - 510 Curran Place
Mississauga, Ontario
Luxury Condo In The Heart Of Mississauga City Centre, With 9' Ft Ceilings, 1 Bedroom, 1 Bathroom With Breathtaking Views. Lots Of Natural Light Floor-To-Ceiling Windows. Open Concept Living Room, Dining Room With Walkout To Balcony. Breakfast Bar, One Locker, And Underground Parking. Steps Away From Transit, YMCA, Sheridan College, Celebration Square, The Mississauga Central Library & Square One. (id:61852)
Nu Stream Realty (Toronto) Inc.
21 Camston Road
Brampton, Ontario
Bright and spacious 5-bedroom detached home with a large den, ideally situated on a premium corner lot. This home features a living room, dining room, family room, and den, all filled with natural light. Highlights include a stoned driveway, wrap-around yard, and private backyard. The main floor offers a full washroom and laundry, an elegant oak staircase, and direct garage access. Minimum 1-year lease available for qualified tenants. (id:61852)
Homelife/miracle Realty Ltd
2293 Woodcrest Drive
Oakville, Ontario
Welcome to 2293 Woodcrest Dr. A Masterfully Renovated Smart Luxury Home in the Heart of West Oak Trails. Situated on a quiet family-friendly street, 2293 Woodcrest Dr. is a beautiful 5-bed, 5-bath executive home boasting nearly 4,500 sf of luxurious living. From its commanding curb appeal to the stunning interior finishes, every inch of this home reflects thoughtful upgrades and high-end craftsmanship.Key HighlightsElegant Exterior & Grand Entryway- Stucco exterior (2022) gives it a modern and refined look, complemented by professionally landscaped grounds- A grand double-height foyer welcomes you with natural lightDesigner Interior Upgrades- Over $300,000 in renovations completed in 2022, including: - Wide-plank hardwood flooring - 9-foot ceilings on the main floor - Pot lights and upgraded light fixtures - Glass-paneled staircaseGourmet Kitchen- A fully upgraded kitchen equipped with: - Quartz countertops and 10-foot waterfall island - Custom cabinetry with soft-close drawers - Built-in S/S appliancesSpacious Bedrooms & Spa-Like Bathrooms- Five generously sized bedrooms including a primary suite with walk-in closet and luxurious 5-piece ensuite- Additional ensuite and semi-ensuite bathrooms ideal for family and guestsFlexible Living Spaces- A main floor den that can serve as a sixth bedroom, guest suite, or work-from-home space- Separate formal living, dining, and family rooms with elegant millwork and fireplaceEnergy Efficiency- Features a brand-new furnace (2022), central air conditioning, and a central vacuum system- Smart home integration for lighting, climate, and moreLocation, Location, Location- Walking distance to Garth Webb SS and short drive to Oakville Hospital - Close to grocery stores, parks, trails, and public transit- Easy access to highways (QEW, 403, 407) and Oakville GO (id:61852)
Real Broker Ontario Ltd.
373 Kingsbridge Garden Circle
Mississauga, Ontario
(2025) Separate entance Legal Basement Second Unit: Renovated with a modern washroom, kitchen, and separate entrance. Estimated cost: $100,000; potential rental income of $2,000 - $2,500/month.**(2023)Tankless hot water tank owned! !**Flood Prevention: Equipped with backflow prevention and a basement pump to protect against heavy rainfall.**Comfort Enhancements: Subfloor insulation for warmth; **freshly painted walls and baseboards for a modern look.**Upgraded Lighting & Security: Stylish pot lights and a whole-house alarm system for safety and elegance.**Custom Zebra Blinds: High-quality, stylish window treatments.**Electrical Panel Upgrade: Modernized for efficiency and safety.**Elegant Hardwood Flooring through 1st and 2nd floor .**Outdoor Features: Spacious backyard deck for entertaining and areas for vegetable and flower gardening.**Backyard Mature Trees: Enjoy a delicious pear tree and a robust mulberry tree in the yard. **2021 changed new roof.THIS HOME IS JUST MINUTES FROM TOP-RATED SCHOOLS, PARKS, SQUARE ONE SHOPPING CENTRE, AND MAJOR HIGHWAYS (403, 401, 410). PUBLIC TRANSIT, INCLUDING THE MISSISSAUGA TRANSITWAY, IS WALKING DISTANCE-MAKING DAILY COMMUTES EFFORTLESS. (id:61852)
Homelife Landmark Realty Inc.
