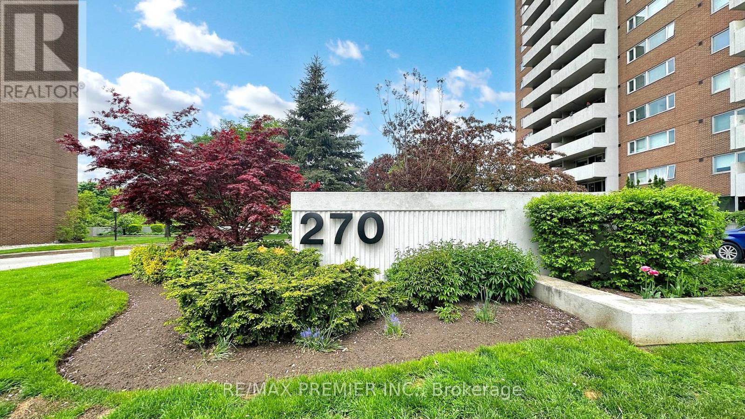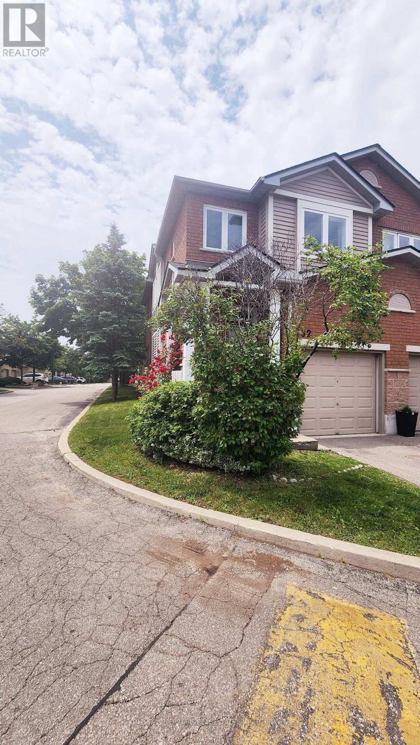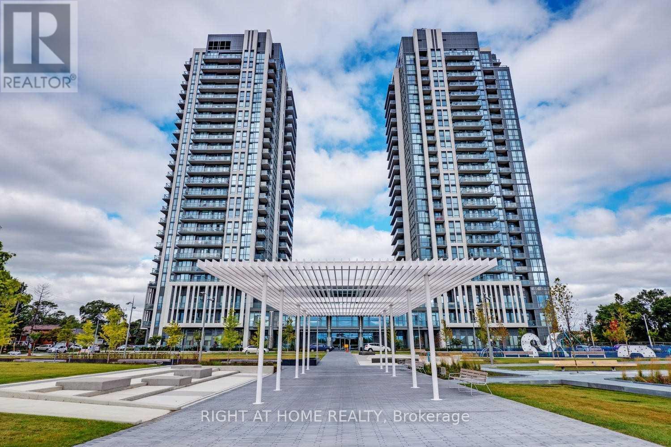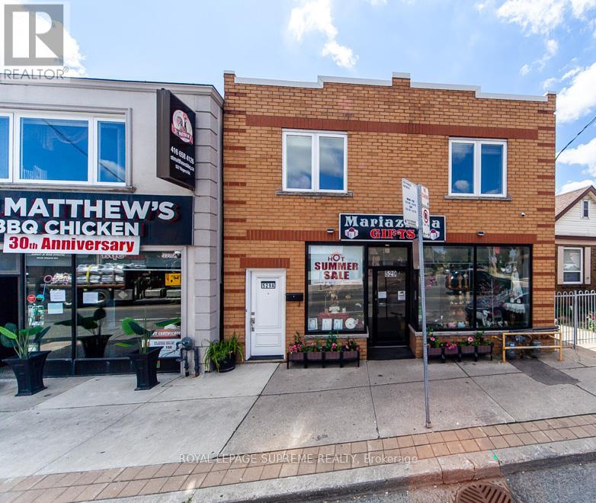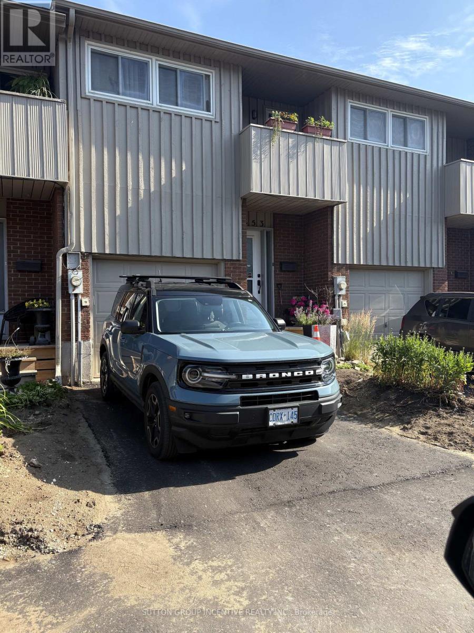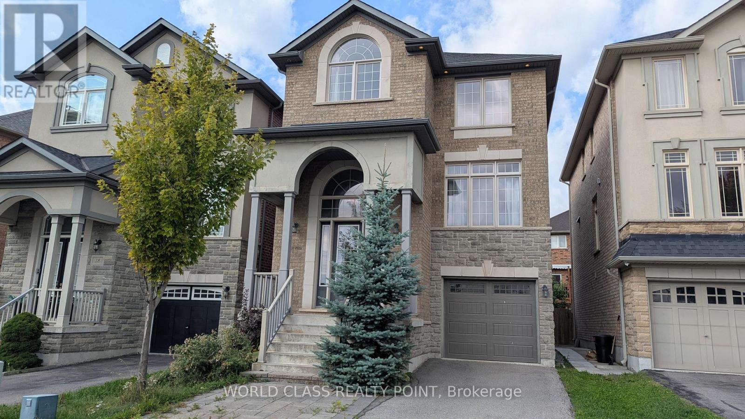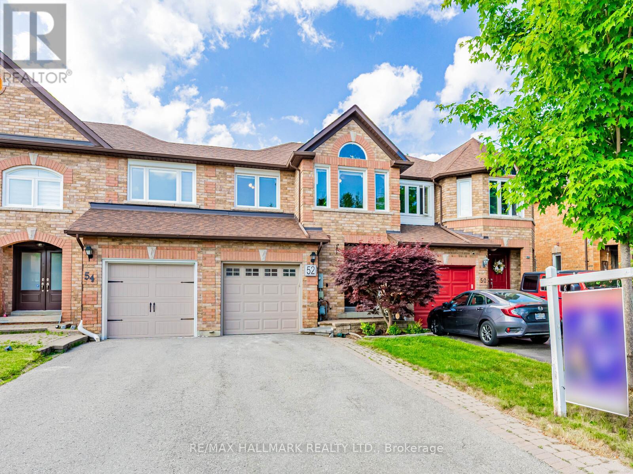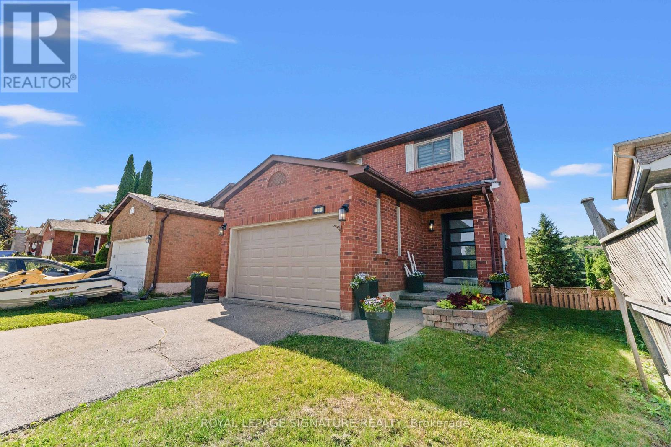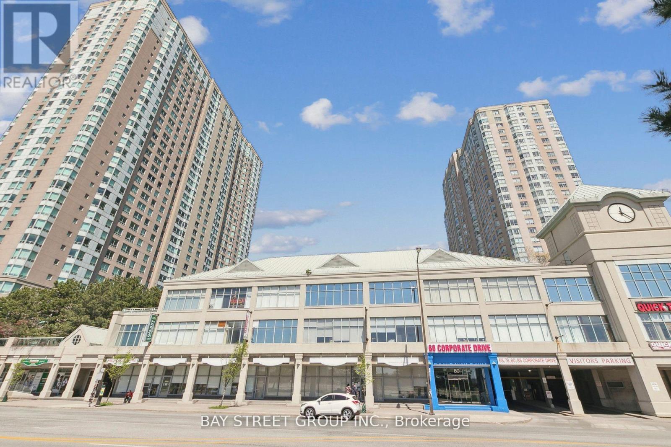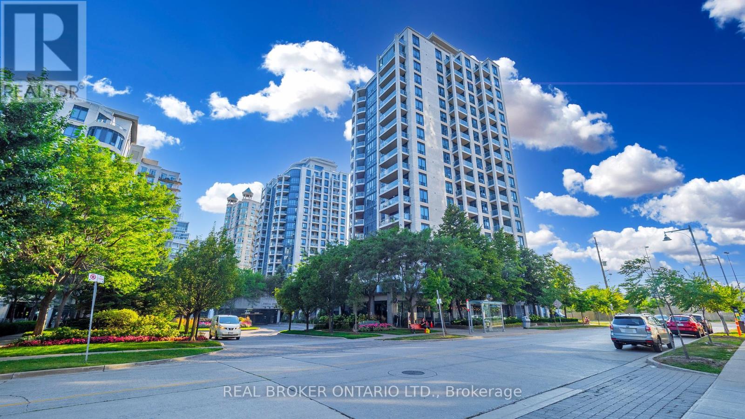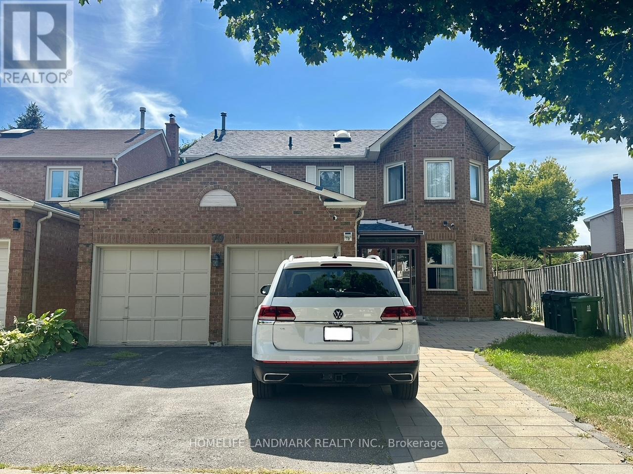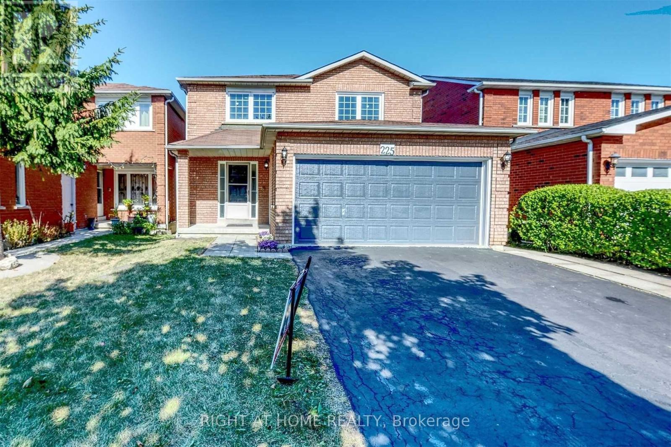710 - 270 Scarlett Road
Toronto, Ontario
Live Your Best Life at Lambton Square! Enjoy stunning, unobstructed views of the river and park from this bright, ultra-spacious corner suite. Offering 1,332 sq. ft. of well-designed living space, including a massive private balcony, this 3-bedroom (currently 2+den), 2-bath unit features an updated chefs kitchen with breakfast area, expansive living/dining rooms, and newer windows. The oversized primary bedroom includes a private ensuite, and both bathrooms have been stylishly renovated one with a glass walk-in shower. A rare opportunity to enjoy nature, space, and comfort all in one!1 Bus To Subway/Bloor West/Junction, Easy Access to Everywhere (id:61852)
RE/MAX Premier Inc.
152 - 833 Scollard Court
Mississauga, Ontario
Absolutely stunning and well-maintained 3-bedroom, 2.5-bathroom townhouse situated on a corner lot with a charming front porch, located in one of Mississauga's most sought-after neighborhoods! This home boasts a prime location, just steps away from Rick Hansen Secondary School and minutes from Square One, Heartland Shopping Centre, Highways 401/403, transit, and all major amenities. Featuring main-floor hardwood, a bright open-concept living and dining area with a walkout to the patio, and a spacious kitchen complete with granite countertops, backsplash, stainless steel appliances, and pot lights. The huge primary bedroom includes a luxury ensuite and two walk-in closets, while two additional bedrooms on the second floor provide plenty of space for family or guests. Natural light fills every corner of this home! The beautifully finished basement, currently used as a home office, offers even more versatile living space. Dont miss out this is a must-see home in an unbeatable location! (id:61852)
Homelife Superstars Real Estate Limited
1702 - 17 Zorra Street
Toronto, Ontario
Welcome to this beautifully upgraded 1-bedroom unit, located on the 17th floor with breathtaking unobstructed northeast views. Enjoy a private balcony with dual access from both the living room and bedroom, perfect for relaxing or entertaining. This modern, open-concept layout features 9 ft ceilings and upgraded laminate flooring throughout. The sleek maple kitchen boasts upgraded stainless steel appliances, sparkling quartz countertops, under-cabinet lighting, an upgraded undermount sink with a designer faucet, and a stylish backsplash. Additional highlights include a convenient in-suite stackable washer and dryer, and floor-to-ceiling windows that fill the space with natural light. Ideally situated close to major highways, Sherway Gardens Mall, top restaurants, and public transit, this location offers unparalleled convenience and lifestyle. (id:61852)
Right At Home Realty
529 Rogers Road
Toronto, Ontario
Detached Commercial/Residential building with mixed use opportunities. Storefront with 2 separate entrances to a 3 bedroom / 2 bathroom apartment upstairs. Also on 2nd floor a one bedroom apartment with open concept living area and full bathroom. On main floor a mixture of retail store at the front and a 1 bedroom apartment at rear with 2 bathrooms and finished basement. Live, work, rent, be your own boss in this multi-use building.5 Bedrooms, 5 Bathrooms, 3 Kitchens, 2 parking spots at rear, 3 full apartments. (id:61852)
Royal LePage Supreme Realty
553 Tenth Street
Collingwood, Ontario
Attention first time home buyers!! This 4-bedroom (3+1) townhouse condo is priced to sell. With a few little cosmetic upgrades, you could transform this gem into a fantastic, affordable starter home. The main floor is spacious with a kitchen and eating area followed by a sunken living room that opens to the back yard. Upstairs you will find 3 nice sized bedrooms, a full bathroom as well as a 2-piece ensuite off the primary bedroom. The basement has an unfinished family room area plus a finished bedroom and another full bathroom. Enjoy affordable, low maintenance living, in the amazing town of Collingwood! Property has recently been outfitted with a new deck, new patio door and new upper balcony door. Driveway was just repaved. Brand new furnace just installed too! (id:61852)
Sutton Group Incentive Realty Inc.
22 Gesher Crescent
Vaughan, Ontario
Live in Luxury - A Showroom Masterpiece Awaits. Step into this extraordinary 3+1 bedroom, 4-bath detached home in Richmond Hill, once the builders own showroom model and still gleaming with custom craftsmanship. With over 2,200 sq. ft. above ground plus massive finished walkout basement, this residence blends elegance, function, and comfort at every turn. Soaring oversized windows flood the home with natural light, highlighting a bright open layout and designer cabinetry throughout. Upstairs, discover three spacious bedrooms PLUS a dedicated office with custom built-ins perfect for todays work-from-home lifestyle. The primary retreat impresses with a walk-in closet and spa-inspired ensuite, while a second full bath serves the other bedrooms. The walkout basement transforms into an entertainers dream, complete with a bedroom, full bath, sleek entertainment bar, and expansive rec space ideal for gatherings, in-laws, or kids dream playroom. With 4 bathrooms, a thoughtfully planned design, and a showcase of natural light, plus private enclosed backyard, this home is more than just a lease, it's a lifestyle. (id:61852)
World Class Realty Point
52 Mistleflower Court
Richmond Hill, Ontario
Welcome to this beautifully Freehold 2-storey townhouse with over 2050 sf of living space, tucked away on a quiet low-traffic cul-de-sac in the highly desirable community of Oak Ridges. Step through the elegant new double doors into a welcoming foyer. This spacious home features 3 generously sized bedrooms, including an impressively large primary suite with a walk-in closet with a 4-piece ensuite. The third bedroom is thoughtfully customized with a built-in desk and sitting area, perfect for a home office. The home is carpet-free, offering hardwood floors and ceramic tiles throughout, with custom rod iron railings to the 2nd floor. The kitchen boasts granite counters, a glass tile backsplash, and ample space for a kitchen table beside the sliding doors that leads to decks and a fully fenced backyard. The lot is 110 ft deep. The combined living and dining area includes a cozy gas fireplace, ideal for entertaining or relaxing evenings. The finished basement adds valuable living space with custom built-in cabinetry, an electric fireplace, and exceptional storage options, storage room before your separate cantina/cold room, a custom-built organizer closet beside the stairs and under the stairs. A separate laundry room, with more cabinetry, backsplash and a counter top with a laundry tub. There is direct garage access to the landscaped backyard, making maintenance easy and accessible. This freehold property has **NO** maintenance or POTL fees and is ideally located just minutes to public transit, parks and trails, schools, shopping, dining, and medical services. Perfect for first time home buyers and upsizing from a condo. Don't miss this opportunity to call this beautiful property home! Offers anytime. (id:61852)
RE/MAX Hallmark Realty Ltd.
46 Marchwood Crescent
Richmond Hill, Ontario
Renovated 4-Bedroom Home with Finished Walk-Out Basement! This beautiful home offers modern living with space to grow - set in a quiet, family-friendly neighbourhood centrally located near excellent schools, shops, transit and hospital. Nothing overlooked! Money spent to upgrade! **RENOVATED** kitchen, bathrooms, closets, floors; newer appliances, roof, light fixtures, doors, pot lights, blinds...the list goes on! Stylish renovated kitchen features stainless steel appliances and a large island perfect for family meals or entertaining. Upstairs you will find four generously sized bedrooms, including a serene primary suite with beautiful built-ins as well as a walk-in closet and spa-like ensuite bathroom. The fully finished walk-out basement provides flexible space for a home theatre, gym, playroom, or future in-law suite with direct access to a private backyard oasis. Enjoy summer evenings on the deck overlooking mature trees and a landscaped yard with no neighbours behind. With thoughtful updates throughout, ample storage, and a 1.5-car garage, this home combines comfort, style, and functionality all within walking distance of excellent schools, parks and green spaces. Don't miss this opportunity to live in a move-in ready home with everything your family needs! (id:61852)
Royal LePage Signature Realty
205 - 80 Corporate Drive
Toronto, Ontario
Professional office of approx. 803 Sq ft * Location* just off the 401 HWY /McCowan Rd, Scarborough* walking distance STC* Two full size furnished office plus fully furnished board room with furniture is available * impress your clients and grow your business* This prestigious, condo office space on 2nd floor, in a prime location offers is an amazing opportunity* This bright unit with smaller kitchenette is ideal for professionals such as lawyers, insurance agents, immigration consultants, mortgage brokers, real estate agents, travel agents, and accountants etc. It features in addition to 2 medium-sized offices, a spacious and elegant reception area, ensuring your clients have a comfortable waiting experience.**bigger space or more square-footage is also possible, if required, by adding next door unit # 204 ( having approx. 512 Sq ft, adjacent to East side of it) so many options are available. The building provides convenient access to Highway 401 and major amenities, with TTC service directly at your doorstep. Enjoy excellent exposure, common washrooms, elevators, and unlimited underground visitor parking.**A rare opportunity for both new and established businesses, offering unparalleled convenience just a five-minute walk from Scarborough Town Centre. As an added extra, the tenants may have the option to acquire all furniture and appliances " as is " with the office space. (id:61852)
Bay Street Group Inc.
Ph7 - 2087 Lake Shore Boulevard W
Toronto, Ontario
You work hard so why not own the Penthouse suite! This stunning 2-bedroom, corner penthouse offers soaring 10 ft ceilings, expansive living/dining areas with large windows that flood the space with natural light, and a cozy fireplace perfect for entertaining. The modern kitchen features ample counter space, stainless steel appliances, and a functional layout for any home chef. The huge primary bedroom boasts a 4-piece ensuite and large closet, while the spacious second bedroom has unobstructed views and is conveniently located across from a 3-piece bath. Step out to your private balcony for relaxing lake views and fresh waterfront breezes. Located in an excellent lakefront community with gorgeous green spaces, wonderful restaurants, cafes, bars, trails, and grocery stores. Minutes to Downtown Toronto, Mississauga, the airport, Costco, and Sherway Gardens. Situated in vibrant Humber Bay Shores, you'll enjoy direct access to waterfront trails, parks, and marinas, as well as local shops and dining spots. Transit is at your doorstep with quick connections to downtown. The building offers premium amenities including a fitness centre, indoor pool, 24-hour concierge, and visitor parking. Parking and locker included! (id:61852)
Real Broker Ontario Ltd.
Basement - 79 Ingleton Boulevard
Toronto, Ontario
Welcome to this Bright and Spacious 2 Bedrooms basement apartment. Newly renovated and never lived in. Lot Of Pot Lights Through-Out .Modern Kitchen, Granite Countertop, Backslash, stainless Appliances, Separate entrance with Walk up stairs to Large Privat Backyard. Walk To Milliken Park, Community Centre, Library, Church ,Steps To School, Minutes To Ttc, Major Supermarket, Banks &Shopping Plaza. (id:61852)
Homelife Landmark Realty Inc.
225 Morningview (Lower Level) Trail
Toronto, Ontario
Renovated 2 Bedroom Walk-Out Basement Available For Lease. Spacious With Large Windows And Lots Of Natural Light. Kitchen With Newer Appliances Including Fridge ,Stove And Rangehood. Two Good Size Bedrooms. Primary And 2nd Bedroom With Closet. Shared laundry. Conveniently located minutes from the HWY 401, steps to TTC. Schools, Shops, Toronto Zoo, Centenary Hospital, Centennial College and The University of Toronto. Students and Roomate Rental is Welcome. (id:61852)
Right At Home Realty
