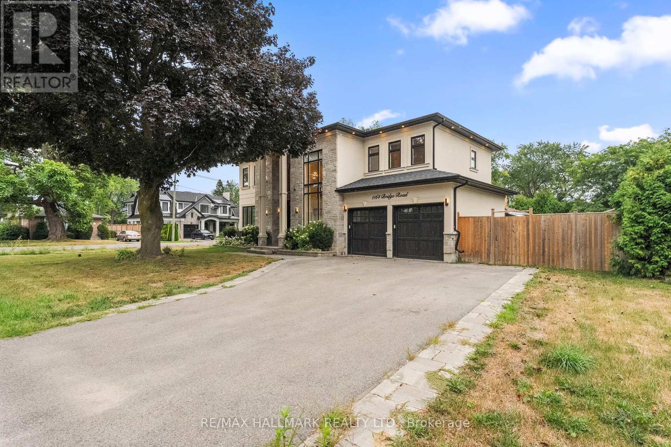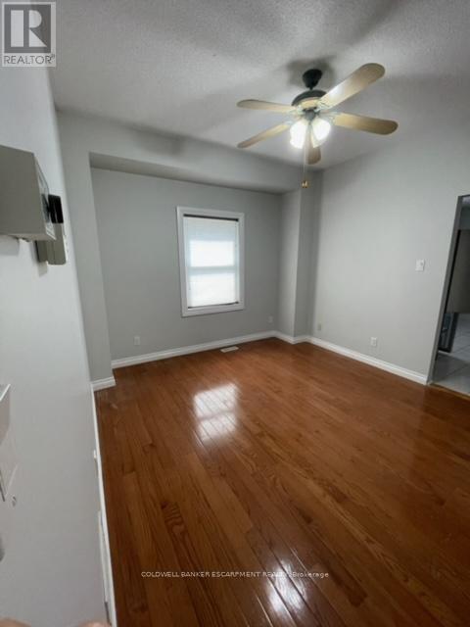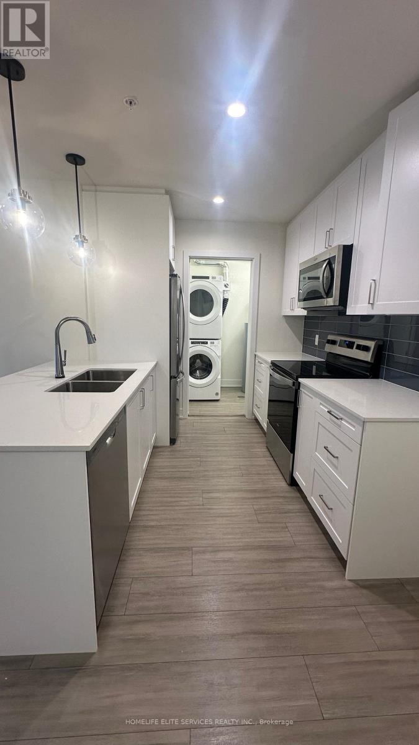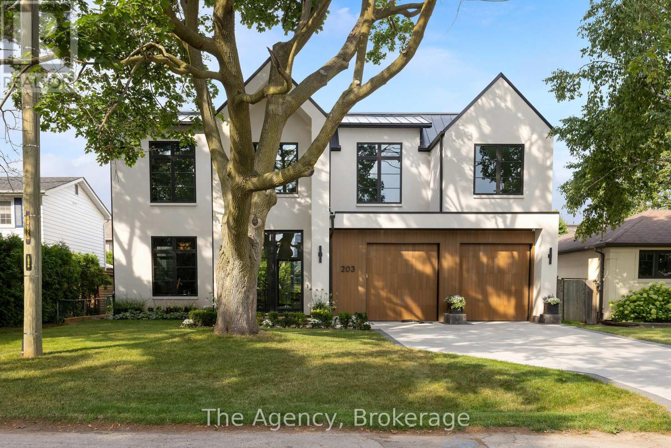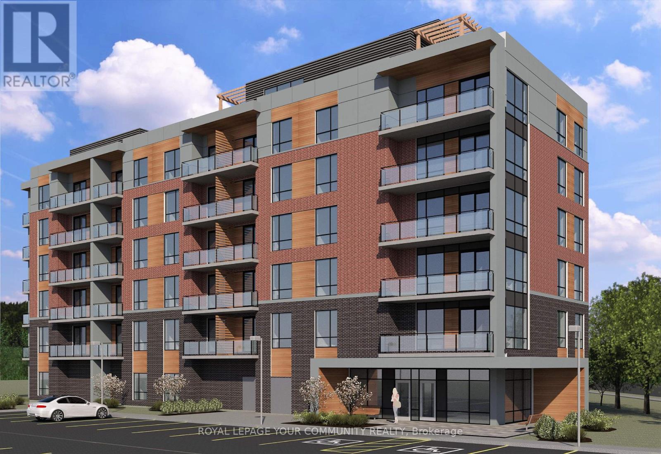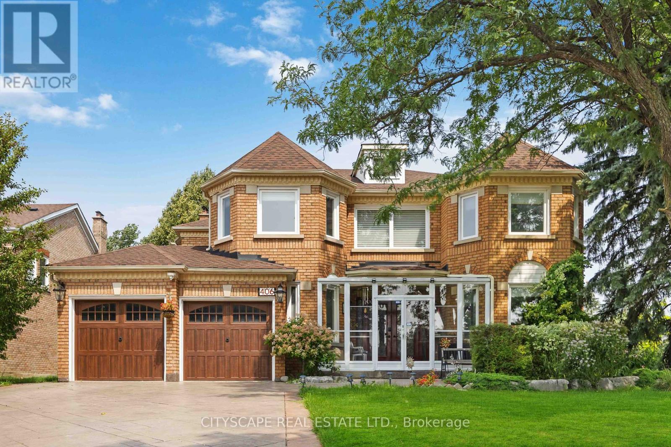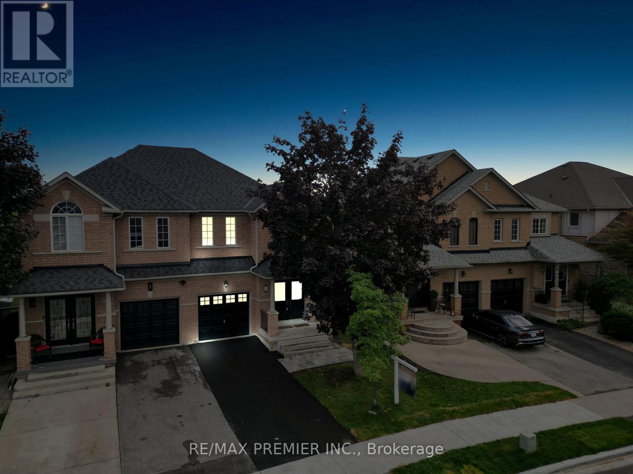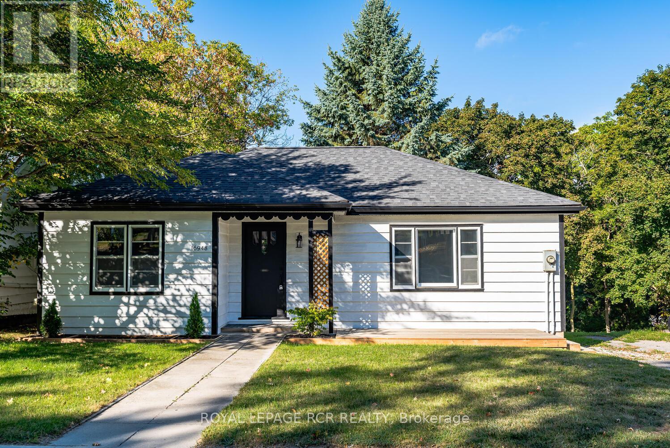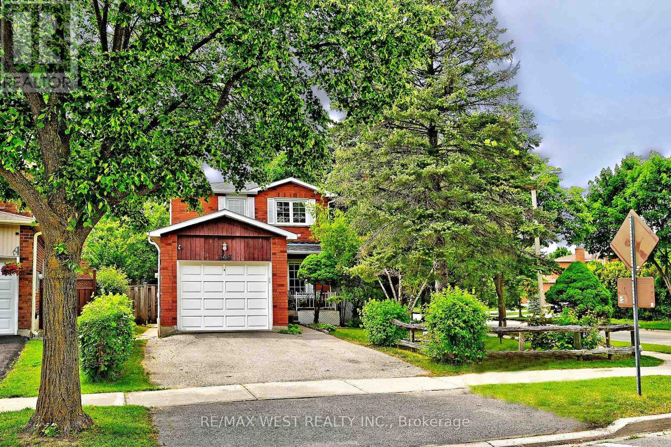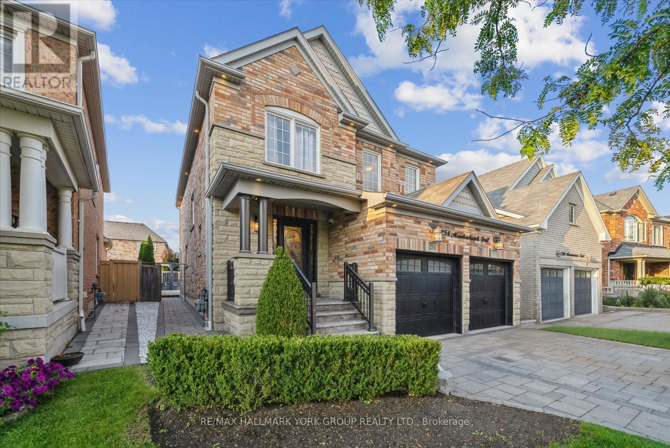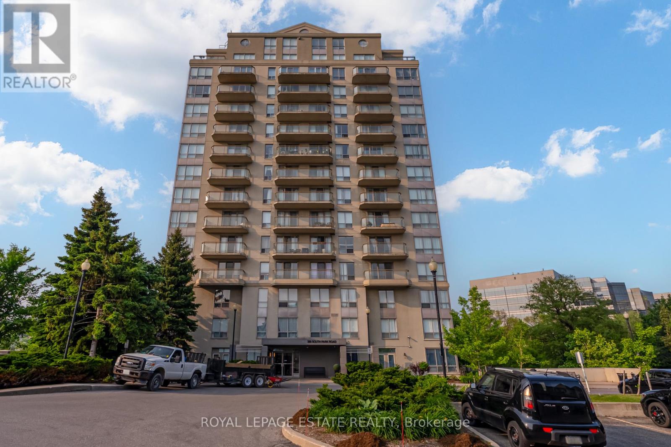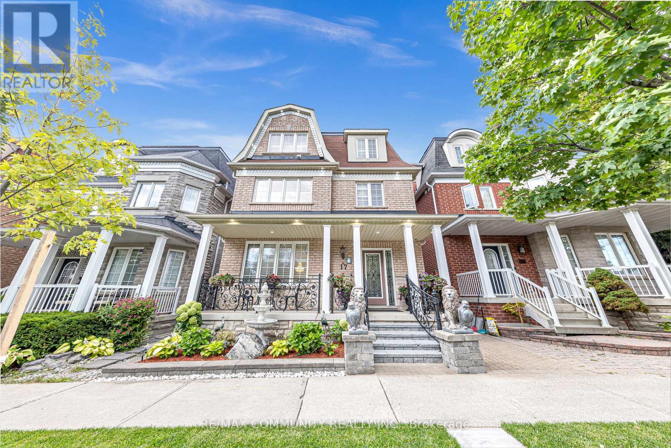1164 Bridge Road
Oakville, Ontario
Custom-built home on a premium corner lot in one of Oakville's most sought-after neighbourhoods. Steps to top schools, parks, and just minutes from downtown shops, dining, and the marina. The grand foyer opens to 17-foot ceilings, leading to elegant living and dining areas and a chefs kitchen with built-in appliances and centre island overlooking the family room with a dramatic marble fireplace. Sun-filled interiors feature hardwood floors and vaulted ceilings. Upstairs offers four bedrooms two with a Jack-and-Jill bath and two with private ensuites. A fifth bedroom with above-grade windows and semi-ensuite is ideal for guests or a nanny suite. The finished basement adds exceptional living space for a games area, theatre, or home gym. A refined home in an unbeatable Oakville location. (id:61852)
RE/MAX Hallmark Realty Ltd.
B - 119 Mill Street E
Halton Hills, Ontario
Large 3 Bedroom Ground Floor Unit With Finished Basement And In-Suite Laundry In The Heart Of Charming Halton Hills (Acton). Feels Like A Bungalow! Eat-In Kitchen With Access To Private Deck. Large Windows Throughout The Main Floor Provide Tons Of Natural Light. Spacious Primary Bedroom With Triple Closet. Gleaming Hardwood. High Ceilings. Finished Basement Makes A Great Family Room, Home Office Or Awesome Storage Area. Parking Spot Right Outside Your Door. Walk To The Go Station And Downtown Shops. Gas(Heat) And Water Included. Hydro Extra. (id:61852)
Coldwell Banker Escarpment Realty
306 - 121 Mary Street
Clearview, Ontario
Thoughtfully designed 2 bedroom condo unit with TWO PRIMARY BEDROOMS that have their own ENSUITE WASHROOMS. Save money in Shared Accomodation Rental: this listing is for one bedroom plus ensuite washroom rental. Short term rental (4 months/6 months) or Long Term Rental (1 year) Lease option available. You will share the living room, dining room and kitchen with the other tenant. Great opportunity for two friends to live and share the cost, OR two couples could live here and share and save so much. Live elegantly in this quiet, quaint, beautiful, picturesque, HISTORICAL town of CREEMORE, minutes from Collingwood and Blue Mountain without the expensive costs of living in expensive cities. Enjoy the modern finishes of the open-concept kitchen, dining, and living room. This beautiful kitchen comes fully equipped with stainless steel appliances, gorgeous quartz countertops, glass backsplash as well as elegant laminate flooring flowing throughout the unit. Enjoy your morning coffee on your 140 square foot balcony which overlooks the countryside while you listen to the sounds of nature. Slow down your lifestyle, and enjoy life again. 5 min walk from the quaint little town of Creemore, you can enjoy easy access to local shops, cute cafes, weekend markets, Music festivals, Creemore Copper Kettle Festival and amazing and wholesome cuisine at some of the in-town restaurants. If you need to run back to the city, then this property is centrally located, and only 25 minutes to Collingwood, 40 minutes to Barrie and 90 min to Toronto. Additional building features include an on-site gym and a party room and lots of vistor parking. References, credit check, employment letter, first and last months rent required. Parking is available at extra cost. (id:61852)
Homelife Elite Services Realty Inc.
203 Weybourne Road
Oakville, Ontario
Set On A Coveted Street In SW Oakville, 203 Weybourne Road Is A Rare Architectural Statement Where Old World Craftsmanship Meets New World Sophistication. Built By Heights Custom Homes And Designed By Heights Studio, This Custom-Built Home Spans Over 4,500 SqFt Of Refined Space, Seamlessly Blending Natural Imported Materials Like Honed Marbles, Venetian Plaster, And White Oak With The Latest In Smart Home Innovation.Every Inch Of This Residence Reflects A Commitment To Top-Tier Materials And Timeless Design. Enter Through 10-Foot Triple-Pane French Doors Into A Soaring 11-Foot Main Floor Where Light Streams Through 8-Foot Tall Fiberglass Windows, Framing The Open-Concept Living, Dining, And Kitchen. Anchored By A Venetian Plaster Ortal Fireplace And Samsung Frame TV, The Great Room Flows Into A Chefs Kitchen Outfitted With Perla Venata Quartzite, Wolf/Sub-Zero/Miele Appliances, Integrated Lighting, And Hidden Coffee Station. A Private Prep Kitchen Connects Effortlessly To A Fully Integrated Outdoor Kitchen And Limestone Patio - Ideal For Intimate Evenings Or Grand Entertaining.This Home Features Control4 Automation for Lighting and Audio/Video, Surveillance, And Climate Control. The Lower Level Offers A Dolby Atmos Theatre, 120 Bottle Wine Cellar, Gym, Bar, Home Theatre And Spa Steam Room - All Beneath 9-10 Ft Ceilings With Radiant In-Floor Heating.Upstairs, The Serene Primary Suite Offers Remote Blinds, Dual Custom Closets, And A Magazine-Worthy Ensuite In Calacatta Green Marble. Additional Bedrooms Feature Vaulted Ceilings, Designer Finishes, And Private Or Semi-Private Baths.Exterior Highlights Include A Heated Front Porch, Custom Lighting, Holiday Integration, Lift-Ready Garage With 22 Ft Ceilings, Radiant Slab Heating-4 car potential . Walking Distance to Lakeshore Dr, Dt Oakville and Lake Ont. Close Proximity to Appleby College, St. Thomas Aquinas. Completed In 2023, This Is Not Just A Home - Its A Curated Experience Of Enduring Beauty And Relaxed Luxury. (id:61852)
The Agency
368/376 Essa Road N
Barrie, Ontario
Attention Builders!!! Great Development Opportunity located in close proximity to Downtown Barrie. MID-RISE 6-STOREY Condominium with 69 Units. SITE PLAN APPROVED and REGISTERED with The City Of BARRIE. Apply for a Permit and Build!! Potential for additional floor possible, would need to re-apply with City of Barrie. (id:61852)
Royal LePage Your Community Realty
406 Weldrick Road E
Richmond Hill, Ontario
Bayview Hill * Beautiful home on a large irregular 79x151ft lot * Offers over 4400 sqft of living space * Corner fenced lot with ample room for landscaping with mature apple and ornamental trees * Conveniently located near the excellent Bayview Hill Elementary School and Bayview Secondary School * Also located near many amenities including a park, shopping center, and community center * Quality upgrades made throughout the home including: AC, roof, attic insulation, stamped concrete driveway, flooring, bathrooms, cabinetry, and kitchen * Beautiful composite deck and back yard porch with a sun-room over the BBQ. (id:61852)
Cityscape Real Estate Ltd.
67 Colle Melito Way
Vaughan, Ontario
Welcome to this beautifully updated 3-bedroom, 3-bathroom semi-detached home in the sought-after Sonoma Heights community of Vaughan! Offering modern upgrades and a functional layout, this home is perfect for families and professionals alike. Freshly painted throughout, it features a brand-new driveway and interlock entranceway that create a stylish first impression. Inside, youll find spacious living and dining areas, a bright eat-in kitchen, and a large private yardideal for entertaining or family gatherings. Upstairs, the primary suite boasts its own walk-in closet and private ensuite, while two additional bedrooms share a full bath, providing ample space for the whole family. The finished basement offers even more living space, perfect for a rec room, home office, or gym. Located in a family-friendly neighbourhood close to schools, parks, shops, and transit, this home truly has it all. A/C 2023 , Furnace 2022, Roof 2015 (id:61852)
RE/MAX Premier Inc.
16948 Bayview Avenue
Newmarket, Ontario
A well maintained, bright and beautiful and updated detached Bungalow on Bayview avenue that is walking distance from Newmarket's downtown main street with all it's activities and facilities. Access to public transit and highways close-by. This home is in great condition and ready to move in to with lots of future potential because of it's ideal central location. (id:61852)
Royal LePage Rcr Realty
348 Brownridge Drive
Vaughan, Ontario
Welcome to 348 Brownridge Drive! This beautifully maintained 3-bedroom detached home is nestled in one of Vaughan's most desirable family-friendly neighborhoods, basement with separate entrance for additional income.Featuring a spacious layout with sun-filled living and dining areas, a functional eat-in kitchen, this home offers comfort and warmth, Enjoy a private backyard perfect for entertaining or relaxing. Located just steps from top-rated schools, parks, Promenade Mall, public transit, and places of worship. A rare opportunity to live in an established community with everything at your doorstep! Fantastic investment opportunity in prime Vaughan location! Easily rentable with high tenant demand, Potential to add value with minor cosmetic upgrades. A perfect addition to your portfolio in a stable and appreciating neighborhood. Walk to schools, parks, shops, and transit. Quiet, mature street with easy access to Hwy 7 and 407. An amazing opportunity to own a detached home in a fantastic location! (id:61852)
RE/MAX West Realty Inc.
254 Meadowhawk Trail
Bradford West Gwillimbury, Ontario
Welcome to this beautifully upgraded executive residence on a premium pie-shaped lot, showcasing fabulous curb appeal with an all-brick and stone façade, outside potlights and an interlocked driveway. Inside, engineered wide-plank hardwood floors flow through complemented by smooth ceilings on the main and second floor, elegant crown moulding with LED lighting, and a striking feature wall. The gourmet kitchen is a chef's dream, featuring stainless steel appliances and granite counters. Convenient main-floor laundry offers direct entry from the garage. An oak staircase with wrought-iron railings leads to the second floor, where you'll find four spacious bedrooms, including a luxurious primary suite with a walk-in closet and a 5-piece ensuite bath, plus an additional full 4-piece bathroom. The finished basement expands your living space with a kitchenette, 3-piece washroom, an extra room, a rec area and ample storage. Step outside to your private backyard oasis: a heated saltwater pool with a cascading waterfall, a 2-piece seasonal bathroom, cabana, pergola, and interlocking stonework. A dedicated mechanical room houses the pools pump, and heater for easy maintenance.This exceptional property blends luxury finishes, thoughtful upgrades, and resort-style bakyard perfect for entertaining and everyday living. (id:61852)
RE/MAX Hallmark York Group Realty Ltd.
806 - 399 South Park Road
Markham, Ontario
Welcome to Edgewater at the Galleria Boutique Condo Living at the Crossroads of Markham & Richmond Hill. Experience the perfect blend of comfort, convenience, and charm in this thoughtfully designed 1-bedroom, 1-bathroom condo. Ideally situated on quiet South Park Drive just steps from scenic Vanhorn Park, this home offers peaceful surroundings while keeping you close to everything: Highway 7, transit, shopping, and dining. With 694 sq. ft. of interior space (MPAC) plus a generous 80 sq. ft. balcony, the suite feels bright, open, and spacious offering a rare sense of scale in a 1-bedroom layout. The open-concept living and dining area features a breakfast bar, new vinyl flooring (2024), and modern appliances (2023). The large primary bedroom includes double closets and a private walk-out to the balcony with sweeping park views, your own outdoor retreat. Additional features include in-suite laundry, exclusive-use parking and locker, and a secure entry system. Residents also enjoy boutique-style amenities such as a fitness centre, sauna, and a tranquil, landscaped common area, perfect for unwinding or connecting with neighbors. Whether you're a professional seeking a low-maintenance lifestyle or a couple looking for a quiet retreat with easy city access, this unique suite offers the best of both worlds: community, character, and modern convenience. Dont miss the opportunity to own a spacious condo in a boutique building with timeless appeal. (id:61852)
Royal LePage Estate Realty
17 Rouge Bank Drive
Markham, Ontario
LUXURY LIVING IN A PRESTIGIOUS, FAMILY-FRIENDLY COMMUNITY This beautiful detached home sits in the quiet and family friendly Legacy Community. It features a bright layout, a modern kitchen with stainless steel appliances, 6-bedrooms, 4 bathrooms and a 920 sqft loft on the 3rd floor offering endless possibilities which adds luxury and functionality. This property also includes a detached garage, adding both convenience and extra storage. Together, these features bring LUXURY, PRESTIGIOUS, MODERN, ELEGANCE AND CONVENIENCE. (id:61852)
RE/MAX Community Realty Inc.
