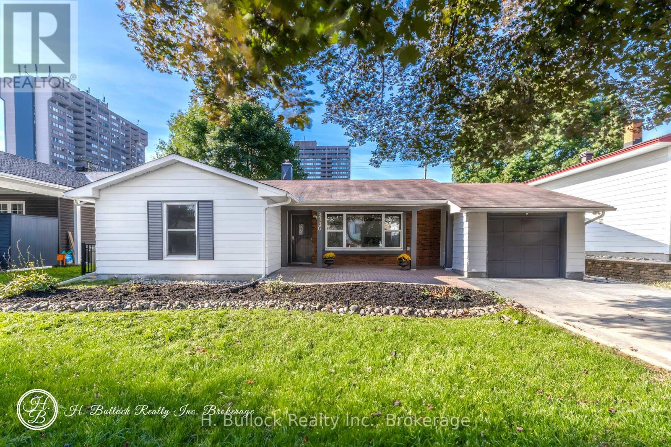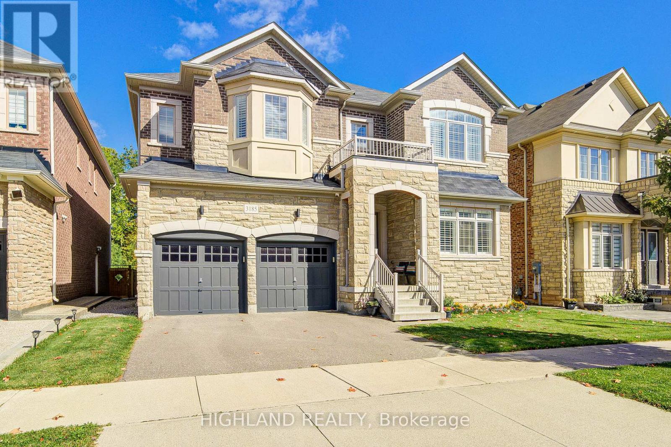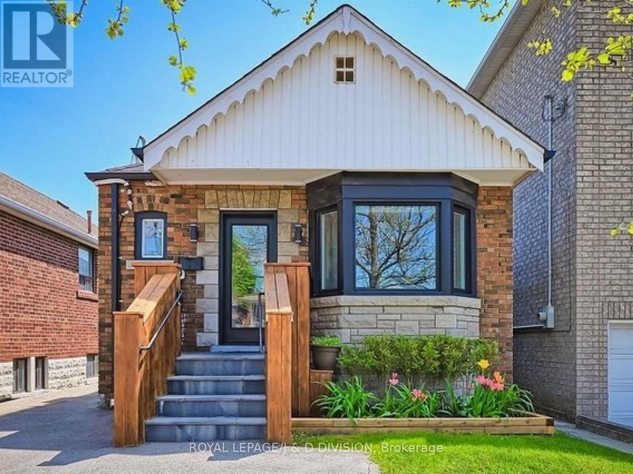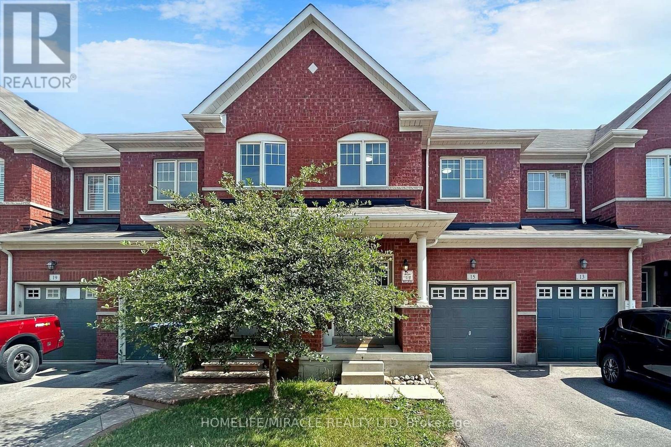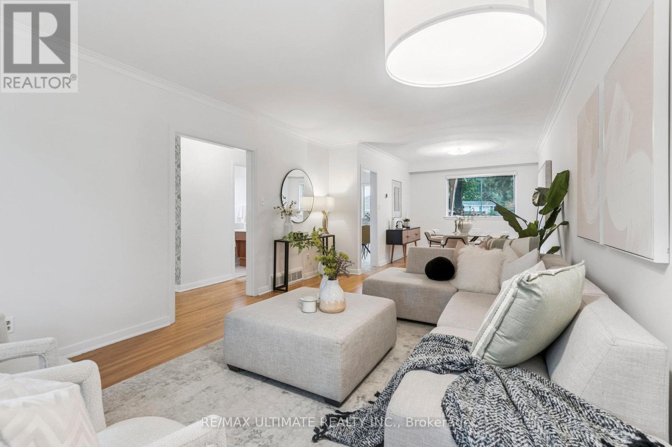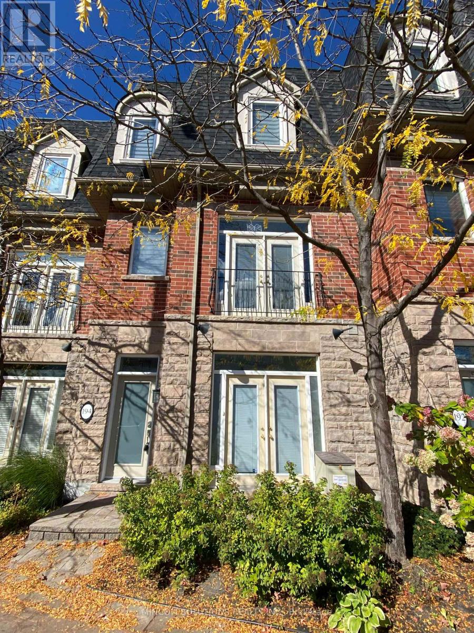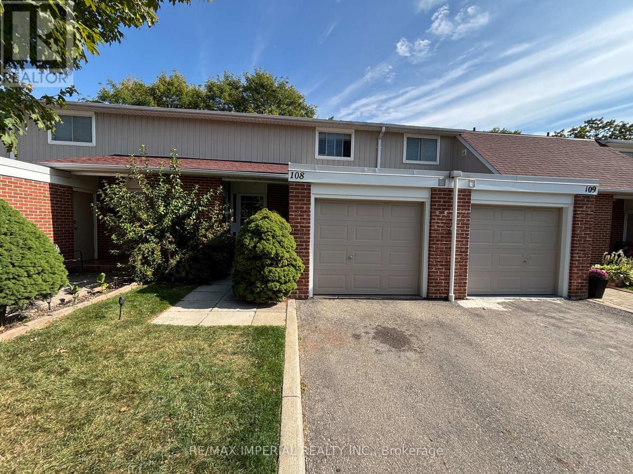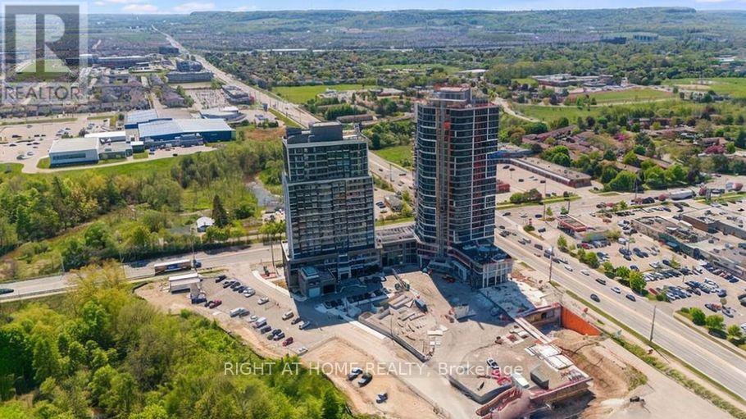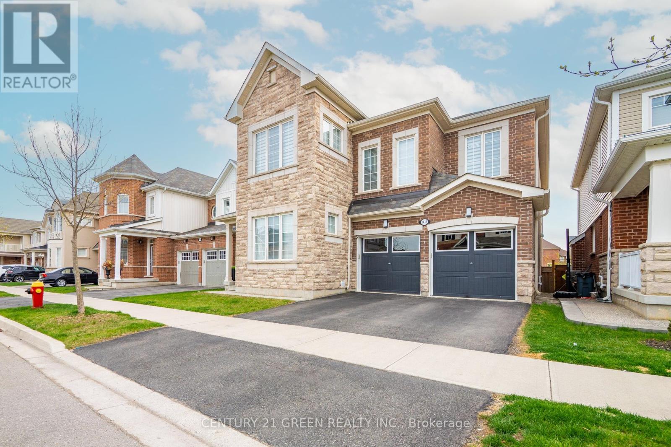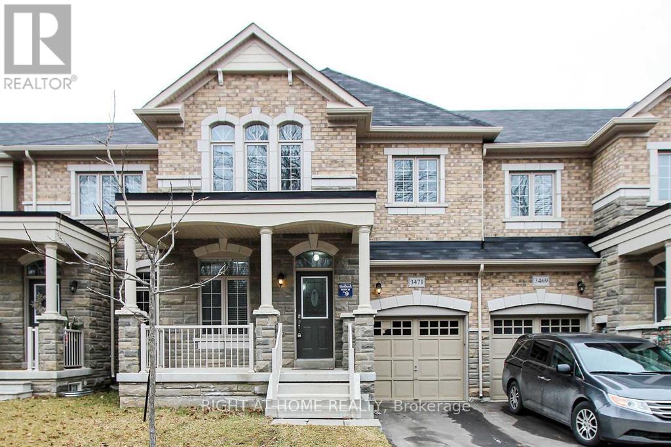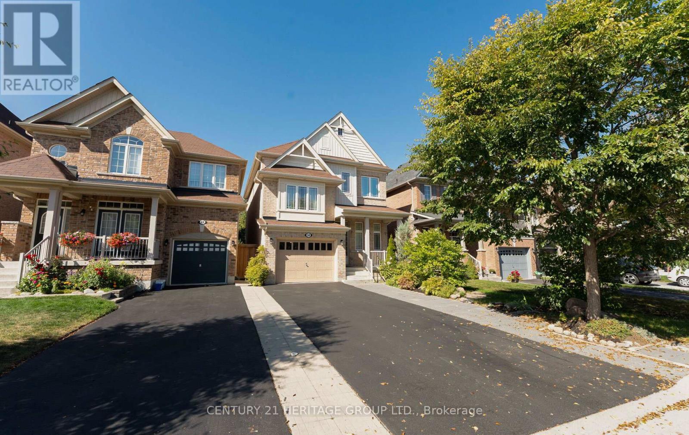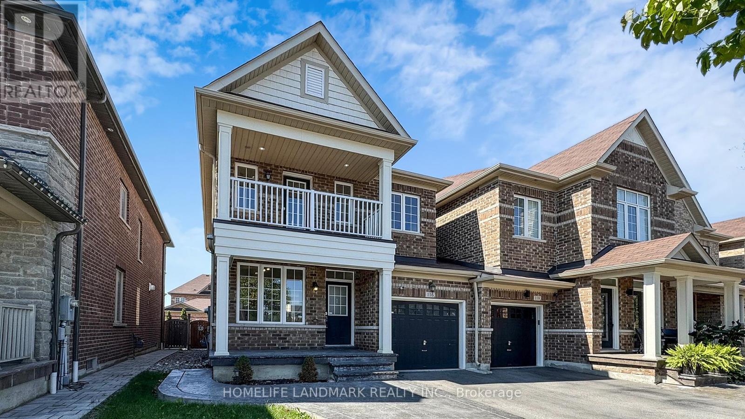3336 Kodiak Street
Ottawa, Ontario
New Price - Charming Renovated Bungalow Converted into Legal Duplex Ideal Investment or Multi-Generational Living. Welcome to this beautifully renovated bungalow, now a legal duplex offering two spacious, self-contained units. This turnkey property has been thoughtfully transformed to maximize comfort, functionality, and income potential. Main Level Unit A -This bright and inviting space features 3 generously sized bedrooms, 1 modern full washroom, a large living/dining area, and an updated kitchen with contemporary finishes. Perfect for families, this unit enjoys ample natural light and a functional open layout. Lower Level Unit B. Professionally finished with a separate entrance, Unit B offers 3 spacious bedrooms, 1 full washroom, and a well-designed living area. The open-concept living space make it ideal for tenants or extended family. Large windows provide great natural light rarely found in lower-level units. Additional Highlights: *Fully renovated throughout *Separate entrances for each unit* Each unit has its laundry area *New Furnace 2025 *New attic Insulation R60 installed 2023 *Ideal for investors or owner-occupiers looking to offset mortgage costs *Excellent rental potential Parking available. Located in a family-friendly neighbourhood close to schools, parks, transit, and shopping. Dont miss this opportunity to own a versatile and income-generating property! (id:61852)
H. Bullock Realty Inc.
3185 Meadow Marsh Crescent
Oakville, Ontario
7-year-new luxurious detached home backing onto a serene ravine on a premium 50x97 ft lot with nearly 4,000 sq.ft (MPAC: 3,945 sq.ft). * Featuring 10-ft ceilings on the main floor, 9-ft ceilings on the 2nd floor and basement, 5 spacious bedrooms plus an office, 4 baths including 3 full on the 2nd floor, a 2.5-car garage, and a separate entrance lookout basement. * $$$ spent on upgrades: hardwood flooring throughout the main floor, California shutters with elegant Roman drapes, $100k upgraded on the chefs kitchen with oversized island, premium quartz countertops, JennAir built-in appliances, custom dining cabinetry with a beverage fridge, crown plaster ceilings (not MDF), and an upgraded designer fireplace * The luxurious primary suite includes a walk-in closet and spa-like ensuite with a frameless shower, free-standing tub, and custom vanity. * Functional design with dual basement access, side entrance, permit-approved enlarged basement windows, and proposed basement layout plan included. * 2.5 built-in garages with wood shelving and ceiling storage cabinets. * AAA Oakville location close to top-rated schools, parks, shopping plazas, and major highways. Enjoy the privacy and tranquility of ravine living in one of Oakvilles most desirable neighborhoods. (id:61852)
Highland Realty
479 Ridelle Avenue
Toronto, Ontario
Charming & affordable, this detached 2+1 bedroom/ 2 bath renovated bungalow is big on flexibility & smart space! In the heart of Toronto's coveted Briar Hill Belgravia neighbourhood, it's the perfect package for first-time buyers, families, down-sizers ready to right-size, or savvy investors. Featuring an efficient open-concept layout, the modern kitchen with granite countertops, stainless steel appliances & breakfast bar flows into a bright living and dining space. The basement suite, with its own kitchen, offers incredible versatility for income, in-laws, a home office, recreational space, a 3pc bath, 3rd bedroom & 2 entrances (side walk-up and back walk-out). Situated on a spacious 25' x 120' south lot, you'll enjoy a deep, fenced yard, legal front pad parking, and a friendly, well loved family-focused community, centrally located & well known for its unbeatable urban convenience. Close proximity to transit including the Eglinton LRT & just an 8 minute walk to the Glencairn subway station. Steps to local shops, parks, & the Beltline trail. Located in the coveted West Prep School district. Plazas & Yorkdale Mall nearby! Move in ready! Don't miss this wonderful opportunity to live in a fantastic neighbourhood!! (id:61852)
Royal LePage/j & D Division
15 Masseyfield Street N
Brampton, Ontario
This beautiful 4-bedroom freehold townhome is designed with style and comfort in mind. It has a finished basement with a separate entrance and city permit, making it great for extra family space or rental income. The home comes with many upgrades, like new flooring, countertops, and modern lights, giving it a fresh and elegant look. Gurdwara Dasmesh Darbar and Hindhu Sabha Mandir (Walking distance) It is close to top schools, shopping, and community amenities. Perfect for families who want a comfortable and modern lifestyle. Food basic grocery store, Banks, gas station, car repair shop, Tim Horton and many more store are step away from the House. The basement rental option is added bonus. (id:61852)
Homelife/miracle Realty Ltd
24 Highbury Road
Toronto, Ontario
Welcome to 24 Highbury Rd, a beautifully maintained and sun-filled detached home on a generous 40 x 105 ft lot. Boasting over 1,700 sq ft of finished living space, including 1,416 sq ft above grade, this home has been thoughtfully updated over the years with a newer roof on house & garage (July 2022), newer Lennox high efficiency furnace (Jan 2025), Upgraded electrical panel ( Aug 2017), refinished kitchen cabinets, new stainless steel Frigidair fridge and stove, newer Ecobee smart thermostat, new vinyl flooring in the kitchen and entry, refinished hardwood floors on the main level, freshly painted interiors throughout, and new carpet in the basement. The open-concept living and dining area flows seamlessly into a spacious eat-in kitchen, which offers direct access to a large backyard, perfect for entertaining or relaxing outdoors. A 1.5-car garage and driveway provide parking for up to 6 vehicles, combining convenience with functionality. Located in a highly desirable neighbourhood, this home is just a short walk to excellent schools, parks, shops, restaurants, and Loblaws. Commuters will appreciate being under 10 minutes from Weston GO and UP Express, making trips to Union Station quick and easy, while major highways, including 401 and 400, are also nearby. Residents enjoy easy access to Yorkdale Mall, Costco, Canadian Tire, Home Depot, and other amenities, along with local recreation options such as Humber River trails, golf courses, and community centres. Combining thoughtful updates, generous space, and an unbeatable location, this home is perfect for families looking for comfort, style, and convenience. (id:61852)
RE/MAX Ultimate Realty Inc.
194 Lakeshore Road W
Mississauga, Ontario
Located in the vibrant heart of Port Credit, this executive live/work townhouse offers the perfect blend of luxury, functionality, and an unparalleled lifestyle by the lake. Zoned residential/commercial, this unique property includes approximately 215 sq. ft. of dedicated commercial space on the main floor ideal for a home office, studio, or client-facing business. Boasting approximately 2,700 sq. ft. of finished living space across multiple levels, this impeccably upgraded residence is designed for discerning buyers seeking both space and versatility. At the top of the home, a private 625 sq. ft. rooftop terrace provides panoramic lake view and features a 6-person hot tub, wet bar, gas fire pit, and outdoor shower an ideal space for entertaining or relaxing in style. Inside, the bright and spacious layout features 9-foot ceilings on the ground and main floors, an open-concept design, and a stunning modern kitchen equipped with quartz counter tops, stainless steel appliances, and a walkout to a custom heated patio. Thousands have been spent on high-end upgrades throughout, including pot lights, crown moldings, gleaming hardwood floors, and custom oak staircase with wrought iron spindles. Additional features include stylish barn doors, multiple walkouts, a finished basement for extra living space, and an upgraded primary ensuite with an elegant oval soaker tub.With parking for three vehicles (two in tandem garage and one shared commercial parking spot located beside the tandem parking for this Condo Townhouse), this home is as practical as it is luxurious. Situated just steps from the Port Credit Marina, GO Train, waterfront trails, shops, and restaurants, this move-in-ready property offers the ultimate combination of convenience, comfort, and style. Pride of ownership evident throughout. A rare opportunity to own a spacious, one-of-kind, mixed-use townhouse in one of Mississauga's most desirable lakeside communities. (id:61852)
Mincom Solutions Realty Inc.
108 - 215 Mississauga Valley Boulevard
Mississauga, Ontario
Bright & Spacious 1352 Square Feet (Mpac), Nicely Cared For Home In The Heart Of The City, WalkingDistance To Go Train. Close To Schools, Shopping, Community Center, Library, Indoor Pool & Hockey Arena.One Bus To The Subway. A Rare Find In The Middle Of The City. Backing Onto A Very Large Park. LowerLevel Finished With 1 - 3 Pc And 4th Bedroom. (id:61852)
RE/MAX Imperial Realty Inc.
1803 - 8010 Derry Road
Milton, Ontario
Almost new Beautiful 2 Bed + Den, 2 Bath Unit, only 1 year old. One of the largest units in the building. Total Enormous 981 sqft, 891 sqft indoors + 86 sqft private terrace. The entire unit is bathed in natural light, thanks to its large windows in each room. The large den can be used as an additional bedroom or office. The upgraded kitchen has a quartz countertop, backsplash and stainless steel appliances. The master bedroom has a private ensuite and an oversized walk-in closet. there is an additional full bathroom for the other bedroom and den. The enormous private terrace is an ideal place to unwind, entertain, and enjoy the stunning views of the green landscape. There is also an in-suite Laundry. 1 underground parking and 1 locker. Access to premium amenities, once open: pool, rooftop terrace and fitness center. Concierge.Ideal location of Ontario St. and Derry Rd., close to Nature, GO station, Hwys, Milton hospital, & community center. Tenant is responsible for ALL utilities. (id:61852)
Right At Home Realty
1436 Connaught Terrace
Milton, Ontario
Price Dropped!!This Magnificent Carpet Free Home Comes With Luxurious Upgrades and Finishes Backing Onto a Ravine Lot. 9 Ft Ceiling on Main Floor. 9 Ft Ceiling on 2nd Floor With 8 Ft Doors. A Stunning Home With Over 4600 Sq. Ft Of Living Space. 3133 Square Feet Above Grade Mattamy Elmira Model in a Fantastic Ford Community On a Premium 43' Lot. A Top of the Line Custom Kitchen You Will Fall in Love Which comes with Quartz Waterfall Island, Quartz Backsplash and Porcelain Floor. Meticulously Designed W/High-End Upgrades. Main Floor Offers Modern And Nicely Upgraded Huge Principal Rooms With Crown Moldings and Waffle Ceiling. 4 Big Bedrooms, 3 Full Washrooms, And an Incredible Loft for Entertainment. Professionally Finished Basement With 2 Large Bedrooms With Separate Kitchen, Separate Laundry Room and Full Washroom. Perfect For In-Law Suite or Large Family. Pot Lights Through Out. Lots of Upgrades. This is an Absolute Beauty. Don't Miss Out!! (id:61852)
Century 21 Green Realty Inc.
3471 Fourth Line
Oakville, Ontario
Executive Town House 4 Bdrms, 3.5 Bath 2345 Sq Ft. Freshly Painted. 9 Ft Flat Ceiling In The Main Floor, Two Masters In The Second Floor, Open Concept Design, Separate Family Room From Living Room, Gas Fireplace, Access To The Yard From The Garage. Upgraded Kitchen And Washrooms Cabinets And Ceramics, Stainless Steel Appliances & All Light Fixtures. (id:61852)
Right At Home Realty
Upper - 50 Sydie Lane
New Tecumseth, Ontario
Beautiful Newer Subdivision in charming Town of Tottenham! 2-storey Brick home with 4 Bedrooms, 3 Bathrooms, and a Family Room. Enjoy Summer Morning Coffee or Evening Glass on the Covered Front Porch. Open Concept Layout w 9ft Ceiling on Main Floor & Large Windows That Fill The Home With Natural Light. Spacious Kitchen w Quartz Countertops, Backsplash, Big Island, Stainless Steel Appliances and a walkout to the Fully Fenced Low Maintenance Backyard. Relax by the cozy Gas Fireplace w your Favourite Drink & Book in the Living room or move to In-Between levels Family room with 13 feet ceiling and walk out to the Balcony. Second Floor Laundry. Entrance to garage from home. OWNED Tankless Water Heater and Water Softener save you about $100/month. Wide selection of amenities: Parks, Nature Conservation Area, Grocery Stores, dining options and a short distance to HWYs 400 & 27, Newmarket & Bolton. (id:61852)
Century 21 Heritage Group Ltd.
116 Pelee Avenue
Vaughan, Ontario
Welcome to this Lovely Home Nestled in a Family-Friendly Neighborhood. This Newly-Painted 3+1 Link Home Presents Hardwood Flooring and New Pot lights on the Main Floor and is Protected with Security Film on all Windows and Doors on the First Floor, Lots of Natural Light and Storage Space. Recent Upgrades Feature New Smooth Ceilings with Contemporary Lights and New Premium Laminate Flooring on Second Floor; Fireplaced Family Room with French Glass Doors to the Back Yard--Next to the Laneway Creates more Privacy; Open Concept Kitchen Highlights Double Sink Granite Top Island and All Stainless Steel Appliances; Solid Oak Stair and Railing all the Way Up; Primary Bedroom Offers High Coffered ceilings, Walk-in Closet with Organizers, and Large Ensuite with Double Sink Vanity; Second Bedroom Boasts Walk-out to the Wide Railed Balcony above the Porch; Second Floor Laundry Room Brings you all the Convenience; Finished Basement Features a Big Recreation Room, One Bedroom, One Den, and 3-Pc Washroom, Creating More Fun Space for Family; Fenced Backyard Professionally Finished with Interlock and Natural Slate Stone Steps; Enjoy the Sunshine and Coffee at Interlocked Backyard or on the Cozy Balcony; No Sidewalk, the Front Offers a Widened Concrete Driveway that Can Fit 3 Cars. This is a Must-see for all First-time Buyers, a Family, or an Empty Nester. 4 Minutes Walking to Pope Francis Catholic School and the Local Park; New Plaza with Longo's and Banks Nearby! Close to Hwy27 and Hwy427... (id:61852)
Homelife Landmark Realty Inc.
