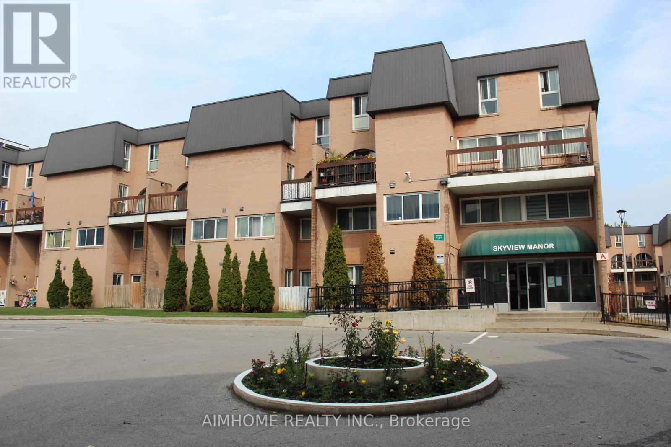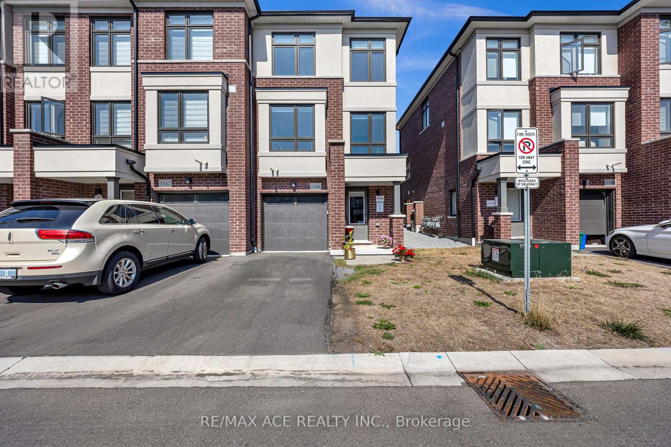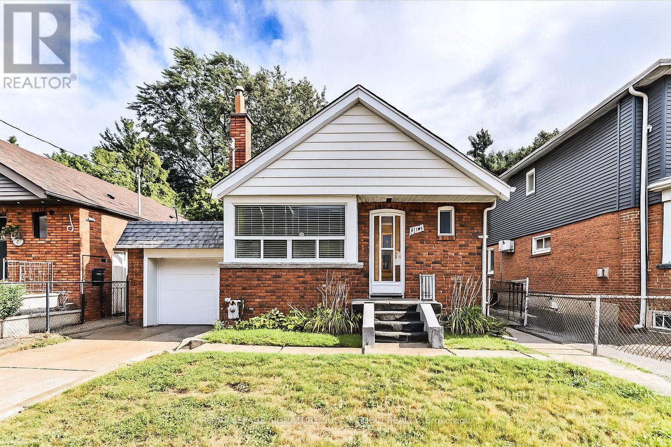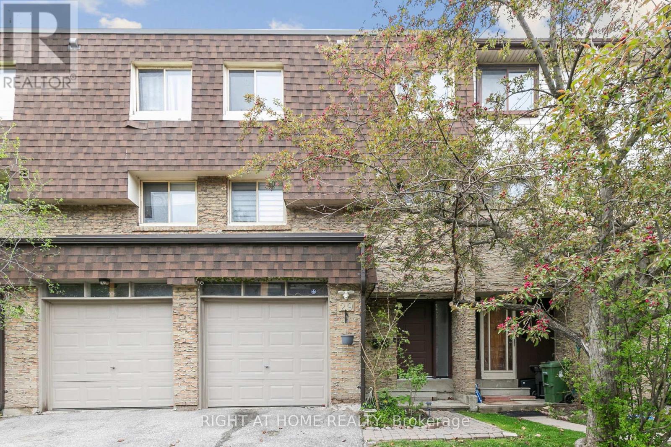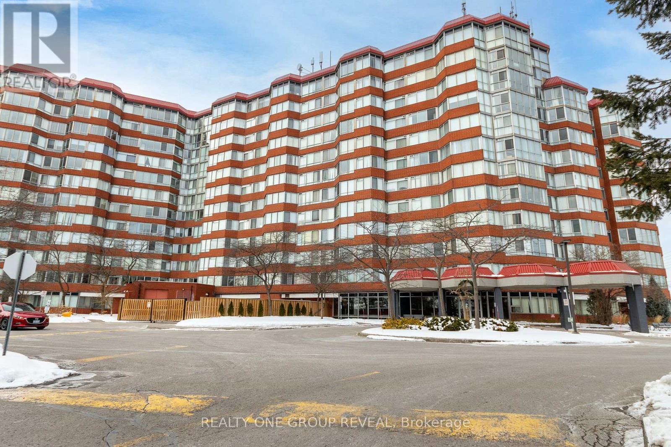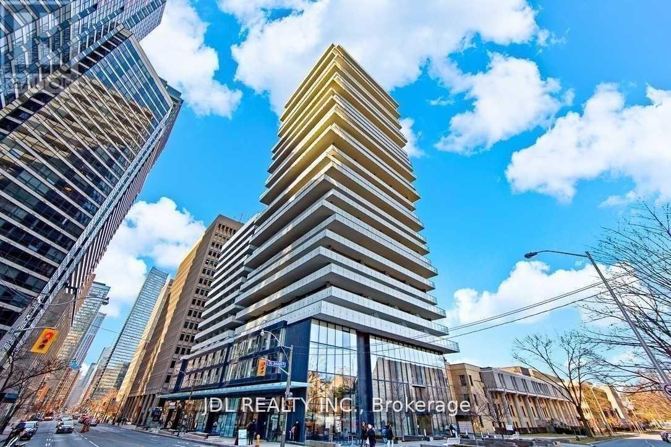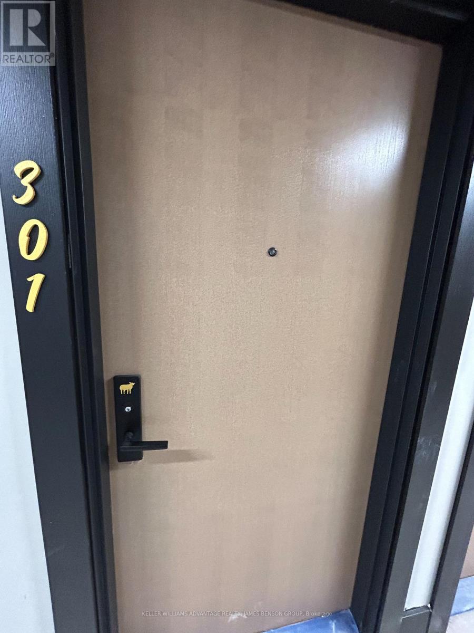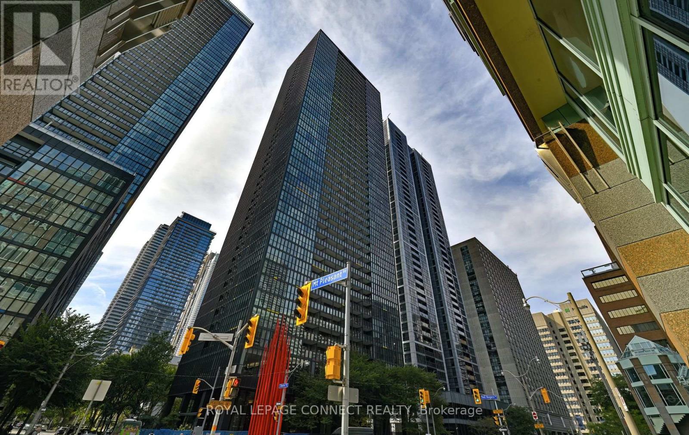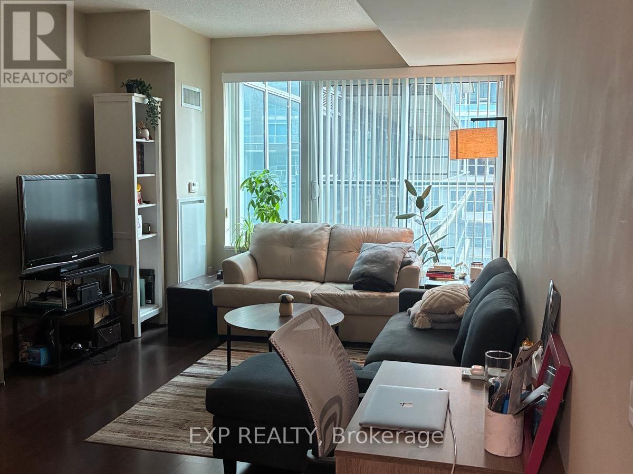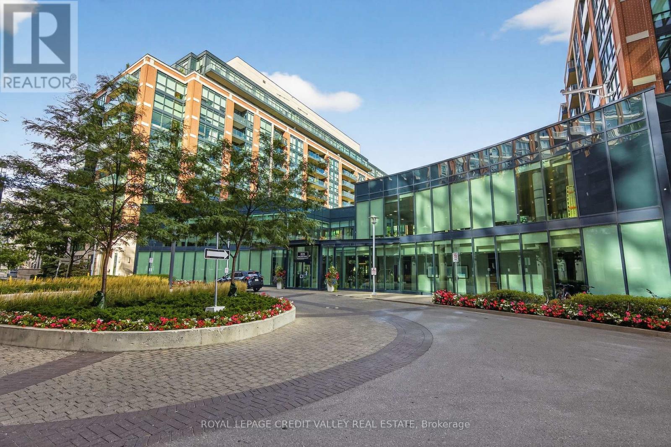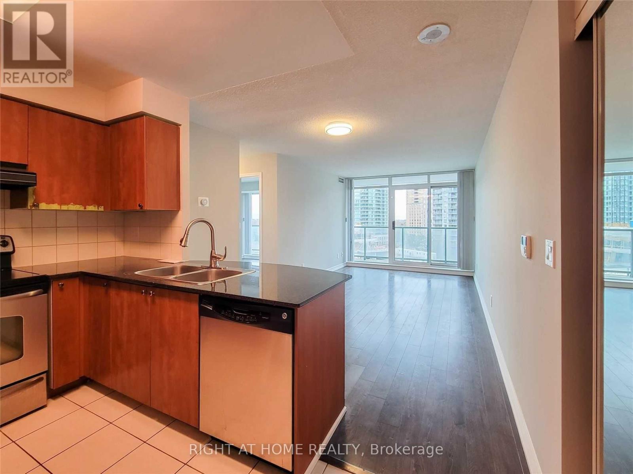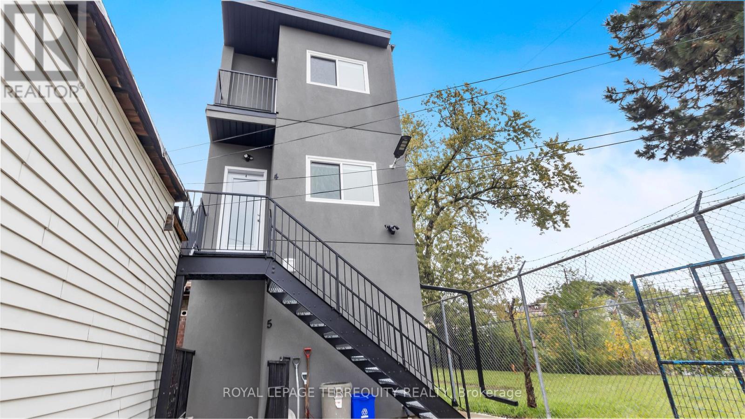1086 - 100 Mornelle Court
Toronto, Ontario
Location! Location! Well Maintained and super clean corner unit townhome takes full advantage of abundant natural light. Laminate floors Thru-Out. This beautiful home features a renovated kitchen & two renovated bathrooms. Large Laundry room combined with storage area. Very Rare Two Underground extra long parking spots can park 4 cars. Close To U of T Scarborough Campus, Centennial College, Hwy401, Public Transit, Shopping And Park. (id:61852)
Aimhome Realty Inc.
1344 Bradenton Path
Oshawa, Ontario
This stunning end-unit, semi-detached-style townhouse by Treasure Hill boasts large windows that flood the home with natural light. Located in the highly sought-after East Dale community, the home offers 3 bedrooms and 3 bathrooms, including a primary bedroom with a 3-piece ensuite and dual spacious walk-in closets. The open-concept main floor features a bright living and dining area, and a gourmet kitchen equipped with stainless steel appliances and a center island, perfect for cooking and entertaining. The dining area leads to a walkout deck, creating an effortless blend of indoor and outdoor living. The fully finished lower level includes a spacious, versatile room that can be used as a guest suite, additional bedroom, recreation room, or home office, thanks to its large window and abundant natural light. This townhouse is ideally situated within walking distance to schools, shopping, transit, and essential amenities such as the library. With easy access to Highway 401, this home offers both convenience and a fantastic community setting. Featuring a stunning oak staircase with premium natural finishes, Extra kitchen storage, and a dual-zone programmable thermostat for optimal heating and control. (id:61852)
RE/MAX Ace Realty Inc.
2747 St Clair Avenue E
Toronto, Ontario
Welcome to this bright and beautifully maintained 2+1 bedroom bungalow, offered for lease for the first time by the current owners. Enjoy the entire home, featuring a sun-filled main floor with east-facing front windows for warm morning light, and a west-facing backyard that captures the afternoon sun perfect for relaxing or entertaining.The home includes a large basement rec room with a second kitchen and separate side entrance, ideal for multi-generational living, private guest space, or a home office setup. The fully fenced backyard offers a quiet, private oasis in the heart of the city.Additional features include garage parking for 2 cars (tandem) plus 1 more in the driveway (3 total spots). Recently freshly painted and professionally cleaned throughout, the home is move-in ready.Located just steps to Taylor Creek Park, with miles of scenic, paved trails, and within walking distance to local shops, restaurants, and transit. Easy access to the subway and major shopping make this a convenient and highly desirable East York location. (id:61852)
Royal LePage Signature Susan Gucci Realty
29 - 15 Huntingwood Drive
Toronto, Ontario
Rare Find in a High-Demand Location! Step into this beautifully updated multi-level townhouse offering an unbeatable combination of space, style, and convenience. Enjoy a bright and airy layout featuring a soaring 13-foot ceiling in the living room with walk-out access to your own private, fenced yard perfect for relaxing or entertaining. This well-maintained home is move-in ready and ideally located with quick access to top-rated schools, Hwy 401/404, TTC/YRT transit, and Fairview Mall. Low maintenance fees include high-speed Bell Internet & TV, water, lawn care, snow removal, building insurance, roof & fence upkeep, and parking, giving you peace of mind and exceptional value. Don't miss this rare opportunity to own a turnkey home in a prime location (id:61852)
Right At Home Realty
314 - 11753 Sheppard Avenue E
Toronto, Ontario
Welcome Home to Platinum Rouge Condos!! Looking for perfection? Then this prestigious Building and gorgeous 1 plus 1 bedroom is your answer. LargePrimary Bedroom features additional seperate office space. Gorgeous updated kitchen with new stainless steel appliances with b/I Dishwasher and microwave ( Still with warranty) Updated stunning wood cabinets. Enjoy evenings sitting in your dining room or just pulling up to the breakfast bar for a quick snack. Beautiful bright solarium that can be used as a second bedroom. Unit recently painted throughout with neutral colors. This one of a kind unit rarely comes on the market and features one of the lowest maintenance fees in the building. Highland Creek trails and waterfront parks are within walking distance. All utilities are covered including cable and Wi-Fi internet (Rogers Ignite) Pool, Sauna, Hot tub, Tennis, 24 hour Gym, Pickleball, Squash court, Party room, Tons of visitor parking, TTC, Shops, Security, Doctors offices, close to 401. Unit is in perfect move in condition shows very well. (id:61852)
Realty One Group Reveal
1903 - 57 St Joseph Street
Toronto, Ontario
Gorgeous South Facing Studio at Bay & Wellesley! Steps from U of T and Bloor Street shopping, this bright open concept suite features 9 ft ceilings, floor to ceiling windows, and a large balcony with fantastic views. Located in a stylish building with a soaring 20ft lobby and state of the art amenities, including a fully equipped gym, rooftop lounge, outdoor infinity pool, large terrace with BBQs, guest suites, and 24-hour concierge. Unbeatable downtown location, just minutes from subway stations and Yonge/Bloor. (id:61852)
Jdl Realty Inc.
301 - 195 Mccaul Street
Toronto, Ontario
Welcome home to your suite in The Bread Company Condos! This one bedroom plus den unit features a spacious layout, and the large den can be used as an office or a second bedroom. Featuring stylish, modern finishes throughout, this suite will not disappoint. Enjoy 9-foot ceilings, floor-to-ceiling windows, exposed concrete feature walls and ceilings, stone countertops, gas cooking, stainless steel appliances, and much more.Take advantage of this incredible locationwalking distance to U of T, OCAD, Queens Park, Queens Park Subway Station, Dundas Streetcar, Mount Sinai Hospital, SickKids, Toronto General, Toronto Western, Womens College Hospital, Princess Margaret Cancer Centre, the AGO, restaurants, bars, shopping, and more. Building amenities include a sky lounge, concierge service, fitness studio, large outdoor sky park with BBQ, dining and lounge areas. Visitor parking is available. (id:61852)
Keller Williams Advantage Realty
Ph4401 - 110 Charles Street E
Toronto, Ontario
Experience luxury living in the heart of Yorkville with this stunning 2+1 bedroom penthouse suite. Spanning 1,451 sq ft, this high-end executive condo offers soaring 12-foot ceilings, floor-to-ceiling windows, and breathtaking views of Lake Ontario and Downtown Toronto. The chef-inspired kitchen features brand new cabinetry, a large quartz island, and matching quartz countertops. Enjoy hardwood flooring throughout, motorized blinds, two private balconies, and spacious living areas. Both bedrooms offer spa-like ensuite baths, with a walk-in closet in the primary. The large den is ideal for a home office or guest space. Residents enjoy resort-style amenities, including a rooftop pool, hot tub, steam room, fully equipped gym, library, BBQ area, and stylish party room. One parking spot and one locker included. A rare opportunity to lease a luxurious penthouse in one of Toronto's most prestigious neighbourhoods. (id:61852)
Royal LePage Connect Realty
420 - 55 East Liberty Street
Toronto, Ontario
Nestled in the vibrant heart of Liberty Village, this spacious 1+den residence offers the perfect balance of style, comfort, and convenience. Designed with the modern lifestyle in mind, the smart layout includes a separate den ideal for working from home or creating your own personal retreat.With Exhibition GO Station and TTC just steps away, commuting is effortless. Plus, youll have everything at your fingertips: supermarkets, banks, dining, entertainment venues, and the lakefront all within walking distance. (id:61852)
Exp Realty
334 - 525 Wilson Avenue
Toronto, Ontario
Convenience lives here! Welcome to Gramercy Park ... Stunning 2 Bedroom + Den, 2 Bathroom condo with a bright open-concept layout, custom pot lights with day & night settings throughout and private balcony overlooking a beautifully landscaped courtyard view! Modern kitchen with granite counter, S/S appliances, breakfast bar & ensuite laundry. Spacious primary retreat with walk-in closet, 4-pc ensuite, quartz countertop and updated fixtures. Second bedroom + versatile den ideal for home office or guest space. Includes 1 parking spot and locker. Amenities that will not disappoint: 24-hr concierge/security, visitor parking, bicycle storage, indoor pool & spa, gym, party & games rooms, media room, guest suite & even a pet bathing room! Only steps away from Wilson Station, 5 minutes from Yorkdale Mall, Downsview Park, easy access to Hwy 401 and walking distance to numerous local Shops, Restaurants, Schools, Parks & more - comfort, convenience & lifestyle all in one!! (id:61852)
Royal LePage Credit Valley Real Estate
702 - 5500 Yonge Street
Toronto, Ontario
Bright & spacious 2 bedroom, 2 full bathroom corner unit in The Pulse condos in the heart of Yonge & Finch! Offering 815 sq.ft of functional & renovated living space with an open concept layout & modern finishes throughout. This unit features floor-to-ceiling windows throughout w/ unobstructed north & south-east views, 3 separate walk-outs to a wraparound balcony, a large primary bedroom w/ 4 pc ensuite bathroom & walk-in closet, private in-unit laundry & a modern kitchen w/ granite countertops, ample cabinet space & stainless steel appliances. Lease includes 1 underground parking spot & 1 storage locker for added convenience. Building amenities include 24 hr concierge, gym, party room, guest suites & visitor parking. Incredible location within a 3 minute walk to Finch station and steps to restaurants, shopping, entertainment, cafes, parks & so much more. This location truly embodies the best that North York has to offer. (id:61852)
Right At Home Realty
4 - 646 Lansdowne Avenue
Toronto, Ontario
Stylishly Renovated Sunlit Townhome in the Heart of Lansdowne. Live in comfort and style in this beautifully renovated, east-facing townhouse bathed in natural light. This thoughtfully upgraded home features a modern kitchen with stainless steel appliances including a gas stove, fridge, and dishwasher, along with fully renovated bathrooms, sleek new flooring, and fresh contemporary paint throughout. Enjoy the convenience of a private entrance, in-unit washer and dryer, and a layout that suits both professionals and families alike. Ideally located just steps from Lansdowne Subway Station, TTC routes, trendy shops, and local cafés this vibrant neighbourhood offers unmatched connectivity and urban charm. A perfect blend of modern living and city convenience. Rent includes: air conditioning, heat, hydro & water (id:61852)
Royal LePage Terrequity Realty
