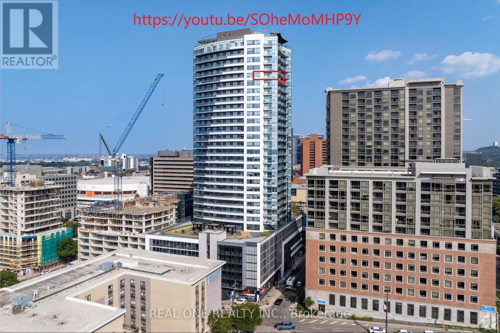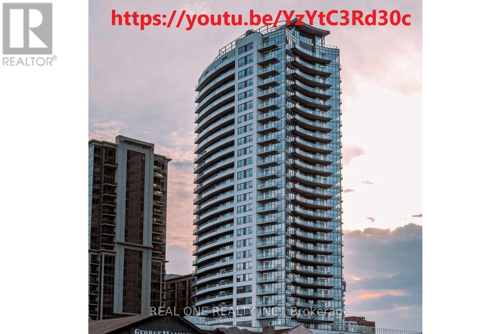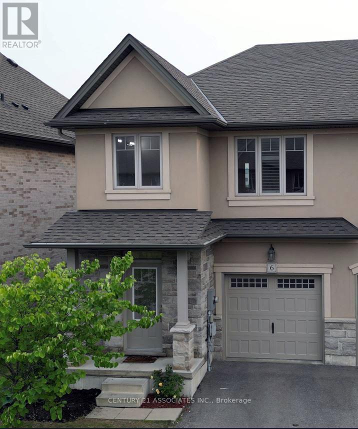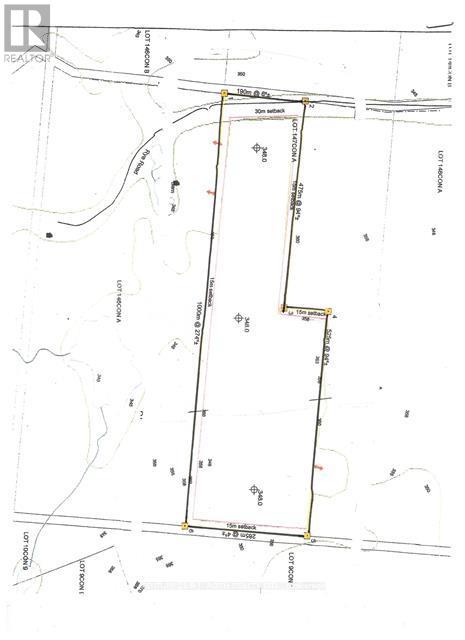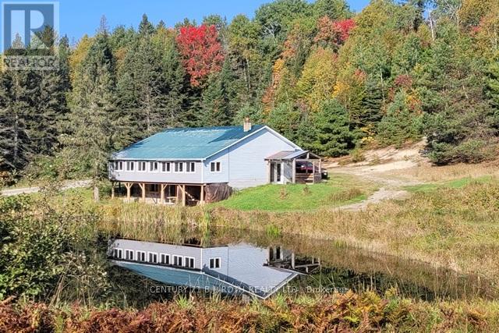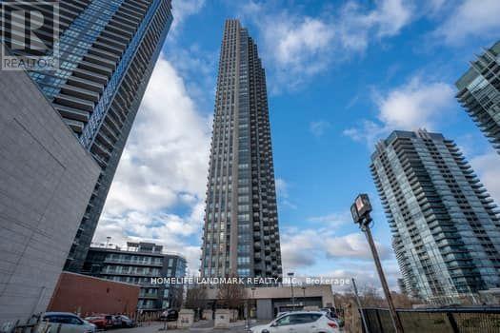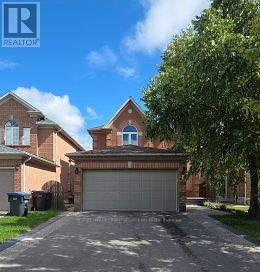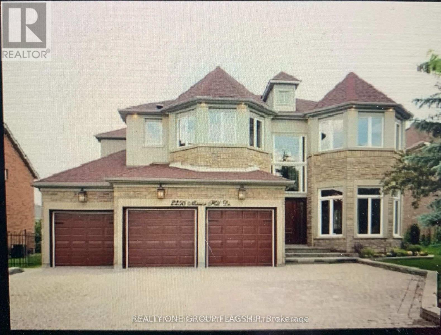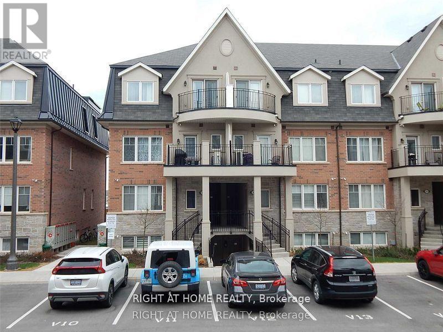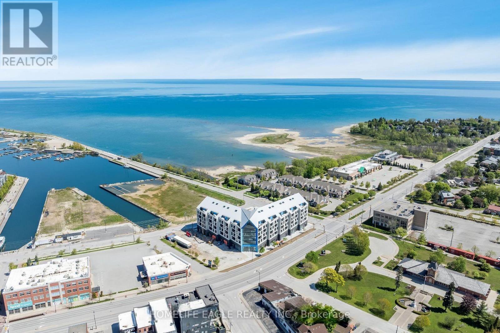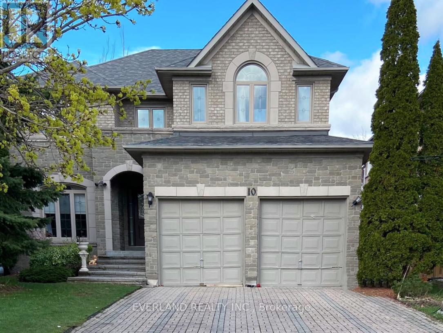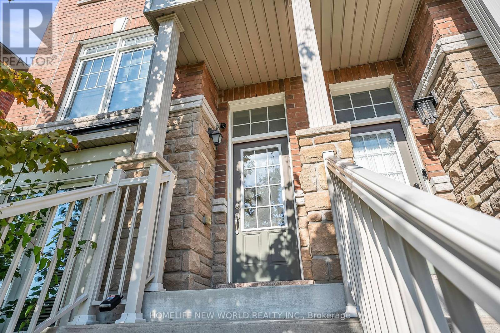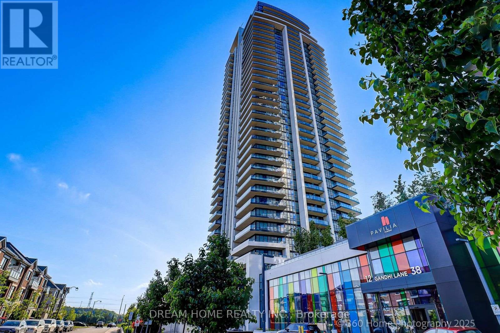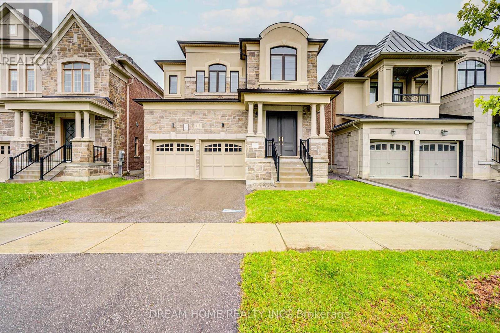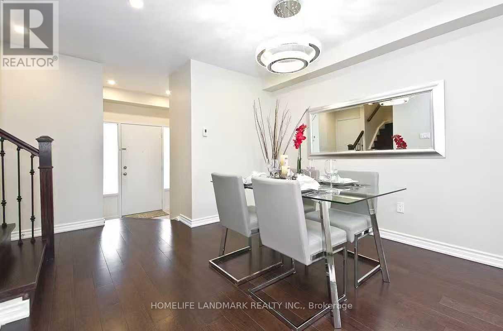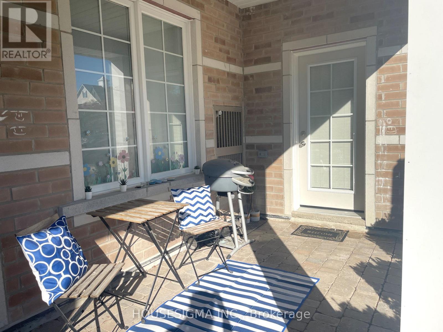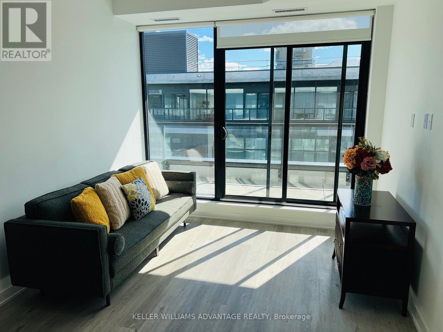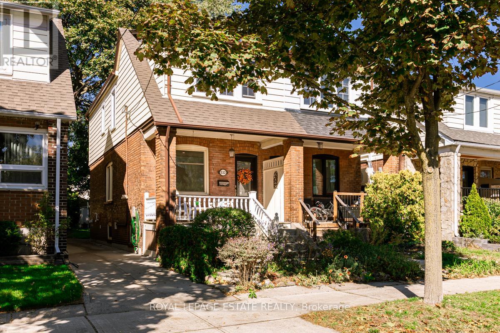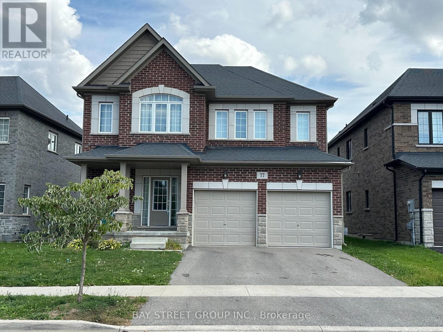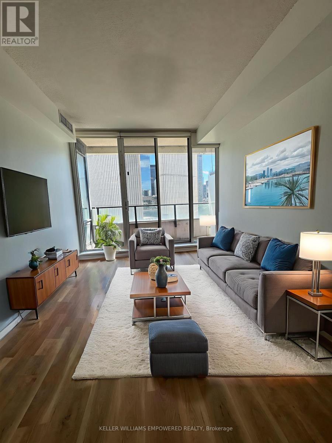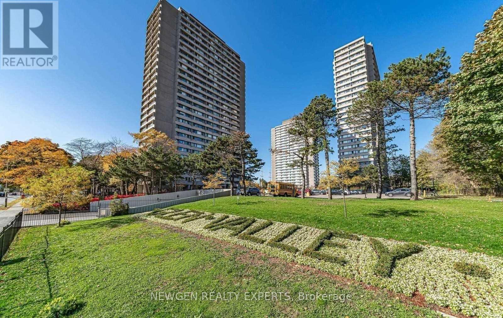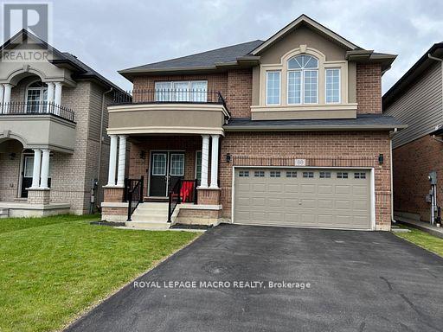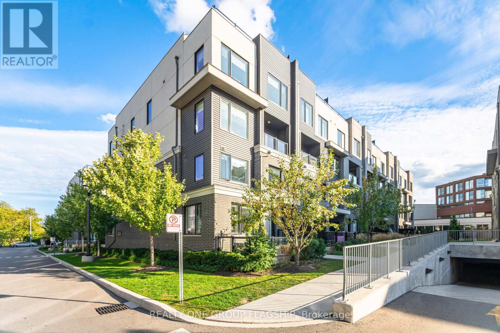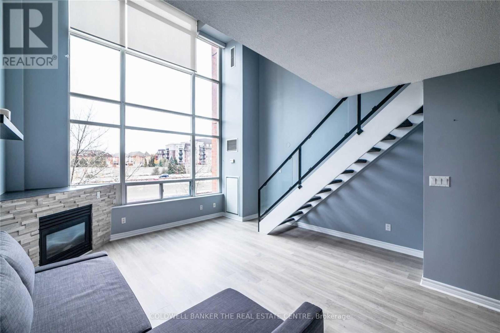2809 - 20 George Street
Hamilton, Ontario
Marquee Residence Is One Of The Most Sought-After Luxury Condo Buildings In The Heart Of Downtown Hamilton A Modern, 5-Year-New Landmark And The Second-Tallest Building In The City. This 1007 sqft Spacious Two-Bedroom Corner Unit On The 28th Floor Offers Two Oversized Balconies With Unobstructed South And West Views Overlooking The Escarpment And The Lake. A Sleek Kitchen Featuring A Central Island, Quartz Countertops, Backsplash, European-designed Custom Cabinetry And Stainless-Steel Appliances. Vinyl Flooring Throughout. Two Bright Bedrooms With Built-In Closet Organizers, And Large Windows That Fill The Home With Abundant Natural Light. In-Suite Laundry Included. Residents Enjoy Top-Notch Amenities, Including A Gym, Yoga Studio, Two Party Rooms,Complete With Kitchenette, Lounge Chairs, Fireplace And Billiards Table, And An 8th-Floor Outdoor Terrace Ideally Located Just One Block From Hess Village, Nations Supermarket, Samir Supermarket, Jackson Square, And The New McMaster Family Practice. HSR And GO Bus Stops Are Right At Your Doorstep. Close To McMaster Children's Hospital, St. Joseph's Healthcare Centre, And Hamilton General Hospital. No Smoking Building. Other Units With Various Sizes And Layouts Are Also Available, Offering Sweeping Views Of The Waterfront, Escarpment, And Downtown Skyline. Indoor Parking Available at $150/Month. Available Immediately. Flexible Possession. (id:61852)
Real One Realty Inc.
2607 - 20 George Street
Hamilton, Ontario
Marquee Residence Is One Of The Most Sought-After Luxury Condo Buildings In The Heart Of Downtown Hamilton A Modern, 5-Year-New Landmark And The Second-Tallest Building In The City. This 923 sqft Spacious Two-Bedroom Corner Unit On The 26th Floor Offers Two Oversized Balconies With Unobstructed South And East Views Overlooking The Escarpment, The Lake and The City. A Sleek Kitchen Featuring Quartz Countertops, Backsplash, European-designed Custom Cabinetry And Stainless-Steel Appliances. Vinyl Flooring Throughout. Two Bright Bedrooms With Built-In Closet Organizers, And Large Windows That Fill The Home With Abundant Natural Light. In-Suite Laundry Included. Residents Enjoy Top-Notch Amenities, Including A Gym, Yoga Studio, Two Party Rooms,Complete With Kitchenette, Lounge Chairs, Fireplace And Billiards Table, And An 8th-Floor Outdoor Terrace Ideally Located Just One Block From Hess Village, Nations Supermarket, Samir Supermarket, Jackson Square, And The New McMaster Family Practice. HSR And GO Bus Stops Are Right At Your Doorstep. Close To McMaster Children's Hospital, St. Joseph's Healthcare Centre, And Hamilton General Hospital. No Smoking Building. Other Units With Various Sizes And Layouts Are Also Available, Offering Sweeping Views Of The Waterfront, Escarpment, And Downtown Skyline. Indoor Parking Available at $150/Month. Available Immediately. Flexible Possession. (id:61852)
Real One Realty Inc.
6 - 98 Shoreview Place
Hamilton, Ontario
Welcome to your new home, newly painted, professionally cleaned, looks like brand new. Fenced Back yard waiting for your imagination. A must see. Has separate entrances to basement with an possibility of independent basement apartment. Even have a private fenced yard just for basement residents. This property have California Shutters through out the main and upper level. Crown Molding, Double Sink, Granite Counter top in Kitchen. Led lights through out on main and upper level. Master bedroom with walk-in closet and 5ps ensuite bath.2nd bedroom also has a walk-in closet. Open 9 x 10 sq/ft space on upper level, can be used as home office/computer room or second sitting area. Another 4ps bath on upper level Charging your EV is easy, just plug-in to charge, in your garage. No need to go out side. Garage door opener for you convenience. Water front park is just across the street with walking trail along the front and more, waiting for you to explore. Major shopping is close by like Costco, Metro and much more. Stay connected to other parts of city with nearby link to QEW. Book you showing now and take advantage of this offer now. (id:61852)
Century 21 Associates Inc.
Pt Lt 147 Con A Lount Rye Rye Road
South River, Ontario
Great opportunity awaits you! 61 acres in South River with vast amount of options, ideal Investment, for the entrepreneur to create your dream business or to add to an existing portfolio. Property is nestled in the picturesque unorganized township of Lount. Ideal as a residential development site, perhaps tiny homes or a camping / RV park. Currently poised as a Granite Quarry, complete with Class A license (to operate both Pit and Quarry). As per the license details, "the maximum annual tonnage for this site is unlimited". Therefore income potential is also unlimited. Conservative calculations, of per ton valueX available granite on the property, the revenue potential in the 100s of millions. The region's rich geological history, known as the Canadian Shield provides the region with an abundance of this multi-coloured, high-quality granite. offering ample space to expanding extraction. Many years from now, when the granite is exhausted from the 61 acres, the property could be easily converted to another use. Granite is highly sought-after material in construction, architecture, and landscaping due to its durability, versatility, and aesthetic appeal. Please be sure to have your Agent check the documents attached to this Listing. For ease of research, this specific property located on Rye Road, South River, reference PIN 520520411. X12353410 is also available for sale adjacent to the property. (id:61852)
Century 21 B.j. Roth Realty Ltd.
669 Rye Road
Parry Sound, Ontario
Welcome to 669 Rye Road, South River. Located in the Unorganized (unincorporated) Lount Township, found in the centre part of Parry Sound District. This pictureseque 75.35 acre property provides the option for an endless list of uses. Currently consists of a 2 storey brick house built in 1992, almost 2000 sq.ft., which includes a self-contained apartment with separate entrance, detached double car garage, livestock barn, could be repurposed as a storage facility (antique cars or equipment), hobby or business workshop or converted to residential units, think barnominium. Also, a prime property for multi-generational living or a corporate retreat. All overlooking 2 beautiful fish ponds, large forested area with an enchanting private lake. Added feature to 669 Rye Rd. is the option of purchasing the adjoining 61 acres, with a granite quarry license. Continue to develop the highly lucrative quarry or change use to campground, rental cottages, residential development. Ideal for an entrenpreneur to begin their dream Or an investor to add to their portfolio. With the 2 properties purchased together, 669 Rye Rd. provides the option of the business owner living on site or provide housing for a manager and staff. Unique opportunity for the developer to take advantage of the perfect location for combination of business and pleasure enterprise. There is a sawmill only 1 km away and a huge lumber yard in the nearby town of Sundridge. The new owner can utilize the experience of the local skilled tradesmen and workers. The adjacent ponds with clear water were used for trout farming. Excellent hunting grounds for small and big game are all around. The owner is motivated to sell both properties due to health reasons. All Agents/Prospective Buyers must confirm all Measurements. X12353767 is also available adjacent to the property. (id:61852)
Century 21 B.j. Roth Realty Ltd.
4207 - 36 Park Lawn Road
Toronto, Ontario
Welcome to this exquisite freshly painted one-bedroom, boasting soaring 10-foot ceilings throughout, enhancing the feeling of space and opulence. Enjoy the contemporary finishes, including gleaming quartz countertops and high-end stainless steel appliances, in the well-appointed kitchen. Step out from the living/dining area onto the balcony and immerse yourself in the awe-inspiring vistas. Convenience is paramount with a parking spot conveniently situated near the elevator. Located mere moments from the waterfront, bike paths, trails, as well as local conveniences such as the LCBO, Shoppers Drug Mart, and Metro, this condo offers unparalleled accessibility to amenities. Minutes away from core downtown. (id:61852)
Homelife Landmark Realty Inc.
9 Sheardown Trail
Caledon, Ontario
Immaculate detached home in a sought-after Bolton neighbourhood, offering approximately 2,650 sq. ft. of living space including a fully finished basement with a separate entrance. This beautifully renovated residence features a bright open-concept layout, a modern kitchen with sleek finishes and premium appliances, and spacious principal rooms filled with natural light. The lower level provides versatile living options ideal as an in-law suite, guest quarters, or rental unit. The private, professionally landscaped backyard is fully fenced and perfect for entertaining or relaxation. Walking distance to schools, parks, shops, and dining. A true turnkey home with exceptional value. Windows - 2025 | Roof - 2015 | Furnace - 2015 | Rental Income - $1,850 (id:61852)
Royal LePage Credit Valley Real Estate
Lower - 2256 Manor Hill Lower Drive
Mississauga, Ontario
900 Sq Ft Of Living Space2 bedroom 2 washroom Basement apartment in Most Prestigious Area central Erin mills Enjoy Your Separate Entrance And Your Own Separate Laundry. Laminate Throughout. Great School Area, John Fraser And Gonzaga, close to UTM ,GO TrainStation ,Erin Mills Mall ,all transportation . (id:61852)
Realty One Group Flagship
29-04 - 2420 Baronwood Drive
Oakville, Ontario
(Unit 29-04) Discover the epitome of modern living in this stunningly upgraded stacked townhome, perfect for families working from home or those seeking an easy commute via QEW. This home offers over 1169 square feet of stylish living space, featuring 2 bedrooms and 2.5 bathrooms. Ideally located on a quiet cul-de-sac, it boasts an open-concept living and dining area with quality laminate floors, creating an inviting space for entertaining and family gatherings. The modern kitchen is a chef's delight, with upgraded quartz countertops, a breakfast bar, backsplash, and stainless steel appliances. Enjoy outdoor living on the private rooftop terrace, complete with a BBQ gas line, perfect for dining and relaxation. Don't miss the chance to experience this exceptional home! Schedule a viewing today before it's gone! (id:61852)
Right At Home Realty
513 - 31 Huron Street
Collingwood, Ontario
The Harbour House - Collingwood's most talked-about residence. Celebrated for its award-winning design, this iconic condominium is located in the heart of downtown Collingwood, on the water, and just a 10-minute drive to Blue Mountain, offering the perfect blend of lifestyle, luxury, and convenience. The fifth-floor suite features one bedroom plus an oversized den that works perfectly as a second bedroom. Includes a spacious private terrace, underground parking, and a locker. Scandinavian-inspired minimalism defines the open-concept layout, with a sleek kitchen, quartz countertops, upgraded built-in appliances, and a sunlit living area framed by floor-to-ceiling windows. Nine-foot ceilings, engineered hardwood floors, natural finishes, and energy-efficient details combine elegance with modern comfort. Amenities: concierge service, a rooftop terrace with panoramic water views, a stylish party lounge, a media and games room, a fitness studio, a pet spa, a gear prep room, and two guest suites. This rare offering delivers true luxury living steps from Collingwood's waterfront trails, boutique shops, and celebrated dining. Custom blinds are being installed for added comfort and privacy. Terrace furniture is included, offering a ready-to-enjoy outdoor living space. (id:61852)
Homelife Eagle Realty Inc.
Bsmt B - 10 Damian Drive
Richmond Hill, Ontario
Stunning Basement Unit With Separated Entrance. 2 Spacious Bedrooms, Bathrooms, Kitchen And Living Room. In The Quiet Friendly BayviewHill Neighbourhood. Excellent School Zone Bayview Ss & Bayview Hill Elementary. A Must See! Utilities & internet included. (id:61852)
Everland Realty Inc.
193 Dundas Way
Markham, Ontario
Primont Built 8 years old Freehold Townhouse @Major Mackenzie Dr & Donald Cousens Pkwy. 3 bedrooms 3 baths(Jack & Jill bathroom at 2nd and 3rd bedroom) with lots of Natural lights. Lower level can use as entertainment or extra Den/bedroom. Updated Kitchen(2023) & breakfast Area walkout to large Terrace/Balcony. New Flooring done 2023. Whole house new flooring(2023) & renovated bathrooms(2025). Bur Oak SS , Mt Joy Go Train, parks & food outlets just minutes away. Low monthly POTL fee of $128.97 covers snow removal, garbage collection, and common area maintenance. Owned water softener. (id:61852)
Homelife New World Realty Inc.
1711 - 12 Gandhi Lane
Markham, Ontario
Large 1+1 suite at Pavilia Towers, a luxurious and highly sought-after condo in the heart of Markham! Bright and spacious , west-facing , beautiful unobstructed sunset view. 0pen-concept layout modern kitchen with quartz countertops, and built-in appliances. The primary bedroom features large windows and a serene western exposure, while the enclosed den with a sliding door can be used as a second bedroom or a private home office. Indoor pool, gym, yoga studio, kids playroom, party room, guest suites, ample visitor parking and 24-hour concierge service. Everything you need is right here: 5 mins walk to bus stop, bank, restaurant , medical center; 5 minutes drive to Time square, Yonge/HWY7 shopping center and Go Station, Hwy 404 & 407, and etc. (id:61852)
Dream Home Realty Inc.
113 Botelho Circle
Aurora, Ontario
Aurora Luxury Detached Home! Offering Around 3,474 Sq.Ft. Of Elegant Space. The Main Floor Features Soaring 10-Foot Ceilings, Pot Lights Throughout, And A Bright Open-Concept Layout. The Gourmet Kitchen Is A Chefs Dream With A Massive Island, Stainless Steel Appliances, A Gas Cooktop, Large Breakfast Area And Direct Access To The Backyard, Ideal For Summer Barbecues And Family Gatherings. A Private Main Floor Office Adds Flexibility For Work Or Study. 2Nd Floor 9-Foot Ceilings And 4 Spacious Bedrooms, Each With Its Own Private Ensuite, Offering Comfort And Privacy For The Whole Family. The Master Bedroom Is A True Retreat, Featuring A Spa-Inspired Ensuite And An Oversized Walk-In Closet For Maximum Convenience. This Home Located Just Minutes From Highway 404 For Easy Commuting, Top-Ranked Schools, Supermarkets, Restaurants, Golf Courses, Shopping Centres, And The Stronach Aurora Recreation Complex. Everything You Need Is Within Easy Reach. This Home Combines Stylish Design, High-End Finishes, And Thoughtful FunctionalityThe Perfect Blend Of Beauty And Practicality In A Sought-After Neighborhood. (id:61852)
Dream Home Realty Inc.
81 Hawkshead Crescent
Toronto, Ontario
Fully FURNISHED Lovely 3 Bedroom 3 Full Bathrooms Freehold Townhouse In Desirable Location. Tons Of New Upgrade, Hardwood Floor Thru-Out, Pot Lights, Eat-In Kitchen & Walk-Out To Patio, Newer Windows, Dry Bar In Finished Basement, Famous Elementary School & Norman Bethune High School, Close To Ttc, Parks, Library, Shopping., Move In And Enjoy. The landlord prefer 6-8 months lease over 1 year. Pictures were taken before the owner move-in with staging. (id:61852)
Homelife Landmark Realty Inc.
110 - 65 Shipway Avenue
Clarington, Ontario
Experience comfortable coastal living in this bright and spacious 2 + den condo, perfectly situated in a quiet, private neighbourhood by the Newcastle Marina. This ground-floor suite offers a private entrance and a sunny patio ideal for outdoor seating, a swing, or barbeque gatherings. The five-year-old building is in excellent condition and includes one underground parking space, a storage locker, WIFI and access to the Admiral club is all covered in the condo fees, featuring a fitness centre, indoor pool, steam room, library, theatre, and more. Set within a welcoming family and senior community, this property offers a cheerful summer atmosphere by the marina and a peaceful, charming setting through the winter months. (id:61852)
Housesigma Inc.
Ph-511 B - 1604 Charles Street E
Whitby, Ontario
Discover a truly rare opportunity for an urban young/old family to call this morden-style penthouse home , a residence of sophistication and comfort, beautifully envisioned and brought to life by Landing By Carttera! Perfectly positioned near Hwy 401/407&Whitby GO, the condo combines effortless connectivity with tranquility of nearby parks waterfront trails, schools, dining and shopping.Amenities includes state-of the art fitness centre, yoga studio private and open collaboration spaces, dog wash area bike wash/repair spaceLounge and Event room, An extended southeast-facing terrace designed for barbecuing.This exclusive 2-bed plus Den residence features 2-luxurious baths,and comes with parking and locker. Morden designed ,elevated living-this is urban elegance redefined. (id:61852)
Keller Williams Advantage Realty
532 Glebeholme Boulevard
Toronto, Ontario
Welcome home to 532 Glebeholme Blvd. A beautifully renovated and move-in ready 3 + 1 bedroom semi in a highly desirable East York neighbourhood. Bright and airy, the main floor features open-concept living with gleaming hardwood floors, pot lighting and a modern kitchen with quartz countertops, marble backsplash and Bosch gas stove and Bosch built-in dishwasher. Perfect for entertaining or everyday living. The sunny south-facing front porch is ideal for enjoying your morning coffee or relaxing evenings while overlooking the vibrant floral garden. This lovely home includes a separate entrance to a finished basement, offering incredible flexibility with an additional bedroom, a 3 piece bath and potential for an in-law suite or rental income. Located in a family-friendly neighbourhood, you're just steps from public transit, top-rated schools, parks and all the shops, cafes and restaurants that The Danforth has to offer. Don't miss this incredible opportunity to own this versatile home in one of Toronto's most sought-after areas. (id:61852)
Royal LePage Estate Realty
77 Sunset Way
Thorold, Ontario
Welcome to this charming 4 bedrooms, 3 full bathrooms and a convenient half bath, designed for modern comfort and style. Located in a quiet, family-friendly neighborhood in Thorold. Open-concept main level features spacious gourmet kitchen with massive island, SS appliances and tons of cabinets. Upper level features primary bedroom with 5-piece ensuite, 3 additional bedrooms and two 4-piece bathrooms. Plenty of storage space in unfinished lower level. Double garage, fully fenced rear yard perfect for the entire family. Great location, with easy access to highway, minutes to Niagara Falls attractions, Brock University, Niagara College, Outlet Collection at Niagara, wineries, golf courses, and quaint villages of Jordan & Niagara-on-the-Lake. (id:61852)
Bay Street Group Inc.
1708 - 111 Elizabeth Street
Toronto, Ontario
Own Your Urban Penthouse Retreat Executive Living with CN Tower Views in the Heart of Bay Street Corridor. Welcome to a rare opportunity for ownership at 111 Elizabeth Street! This spacious 2-bedroom, 2-bathroom condo has been thoughtfully refreshed and is ready for its new owner, combining a desirable location with modern, high-value living. The Designer Residence offers approximately 777 sq.ft. of pristine, finished living space with a clear, south-facing exposure. The residence has been recently renovated, featuring brand new hardwood flooring and a fresh coat of paint throughout for a truly sleek, move-in ready feel. The open-concept living and dining area provides the perfect space for entertaining and everyday life. The modern kitchen is equipped with stainless steel appliances and features an open-concept design. Step out onto your private open balcony to take in unobstructed CN Tower views, an ideal backdrop for al fresco dining. The unit includes two full 4-piece washrooms, with the Primary Bedroom featuring a 4-piece ensuite, and enjoys the convenience of ensuite laundry.The building offers world-class amenities including a Concierge, Exercise Room, Indoor Pool, Recreation Room, Rooftop Deck/Garden, and Sauna. This condo comes complete with an owned underground parking spot and an owned storage locker. This is an excellent investment opportunity. The Unbeatable Location Perfectly situated in the heart of downtown Toronto in the dynamic neighbourhood, this property offers unbeatable walkability. With seamless TTC transit access, the city is truly at your doorstep. You are just steps to the Eaton Centre, world-class restaurants, vibrant nightlife, the Financial District, top hospitals, and premier shopping. This property is central to everything a downtown homeowner desires. Don't miss your chance to schedule your private showing today and make this stunning home yours! photos virtually staged (id:61852)
Keller Williams Empowered Realty
804 - 715 Don Mills Road
Toronto, Ontario
Welcome to the Glen Valley Condos at 715 Don Mills Road with Unobstructed Views For Miles! This Unit Features A Large Bedrooms Along With Ample Living Room Space With 1 Full Bath making it a perfect unit for a young family. The unit also comes with a Locker And Parking along with parking, locker, heat, hydro, water, cable and internet included in the maintenance cost. The Newly Completed State Of The Art And Completely Renovated Recreation Centre & Swimming Pool Is Now Functioning For The Exclusive Use Of Glenn Valley Residents. The building provides ample visitor parking space and a newly built park & garden area for relaxation. With Seconds To TTC, Brand New Eglinton Crosstown LRT Station, DVP, Costco, Groceries, Public Golf Course, Go Green Cricket Field, Tennis Courts, Running Track, Soccer Field, Schools, Recreation Centres, Places Of Worship, Restaurants, Aga Khan Park & Museum & Much More, You Never Have To Go Far To Enjoy Your New Neighbourhood! (id:61852)
Newgen Realty Experts
88 Bellroyal Crescent
Hamilton, Ontario
Stunning 4-Bedroom Detached Home with Modern Amenities on a Big Size Lot For Sale. Discover the perfect blend of comfort and elegance in this beautiful, Detached house, less than 6 years old, situated on a generous 42'X 140' Feet lot. This home boasts over2900+ sq ft of living space, including 4 spacious bedrooms, a loft, one Office/library,3.5 bathrooms, and a versatile Oversize loft 14'X 11'Elegant Interior: The main floor features gleaming hardwood flooring and an oak staircase. Gourmet Kitchen: Upgraded with granite countertops, a center island, and beautiful cabinetry, this kitchen is a chefs dream. A stainless steel fridge, stove, OTH microwave, and dishwasher are included. All Electrical light fixtures, window coverings, and Washer and dryer are included in the price. Convenient Layout: The main level includes a bedroom, perfect for guests or a home office, along with a spacious family room and a main floor laundry room. Luxurious Master Suite: The master bedroom features a walk-in closet and a 4-pieceensuite bathroom, offering a private retreat. There are four bedrooms, two of which have ensuite bathrooms; the other two have jack-and-jill bathrooms a total of 3.5 Bathrooms. Ample Space: Huge unfinished basement with a Legal Separate Entrance to provide plenty of room for your families future needs or to serve as income potential. Outdoor Living: Enjoy a vast backyard with a shed, perfect for outdoor activities and storage. Double car garage inside entry from garage with front yard driveway parking of 4 cars, and no sidewalk. Proximity to schools, parks, shopping, transit, and GO station. (id:61852)
Royal LePage Macro Realty
27 - 3476 Widdicombe Way W
Mississauga, Ontario
Corner Stunning upgraded unit stacked townhome in Erin Mills!This upper-level, two-bedroom, three-bathroom unit is one of the largest in the complex, with only one neighbouring unit and serene forest views.Located near the brand-new Community Centre, South Common Mall, Clarkson GO Station, UTM, and with easy access to 403/QEW, this home combines convenience and lifestyle.Fully upgraded throughout, including kitchen, bathrooms, and premium flooringthousands of dollars in high-quality finishes. The bright open-concept layout opens to a private balcony, perfect for morning coffee.Enjoy the rooftop terrace with gas connection, ideal for entertaining or relaxing outdoors.A rare combination of prime location, upgraded interior, privacy, and size, perfect for first-time buyers, families, or professionals seeking a move-in-ready home in Mississauga .Don't Miss it (id:61852)
Realty One Group Flagship
224 - 200 Manitoba Street
Toronto, Ontario
Welcome to this 2-storey loft in the highly sought-after Mystic Pointe Skylofts II community! This unique space perfectly blends contemporary design with urban comfort, offering an open, airy layout. Step inside and be wowed by the 17-foot ceilings and dramatic two-storey window walls that flood the space with natural light. The open-concept living area features laminate floors and a cozy gas fireplace, creating the perfect atmosphere for both entertaining and relaxing.The kitchen is equipped with built-in appliances, ideal for those who love to cook or entertain in style. The upper-level bedroom overlooks the living area below, giving this loft a true urban-chic vibe, while two bathrooms add convenience and functionality. Enjoy a wide array of amenities, including a fully equipped gym, squash courts, rooftop deck, and a beautiful common courtyard. There's also ample visitor parking for friends and family. Ideally located just north of Lake Shore Boulevard West, you're steps from Humber Bay Park, Lake Ontario, and scenic walking trails. Conveniently close to Highway 427, TTC streetcar access on Park Lawn, and a variety of shops, grocery stores, and restaurants this location truly has it all. (id:61852)
Coldwell Banker The Real Estate Centre
