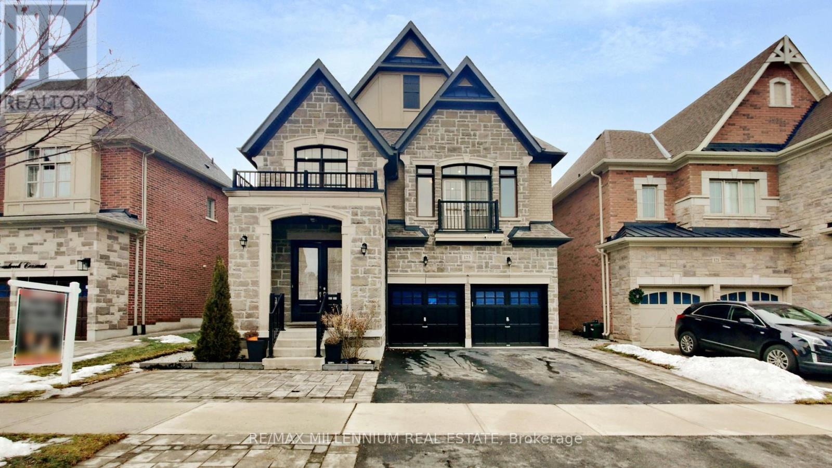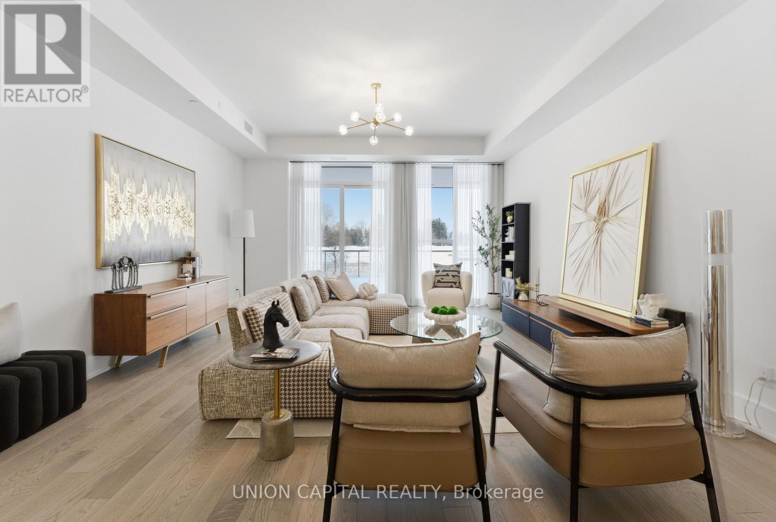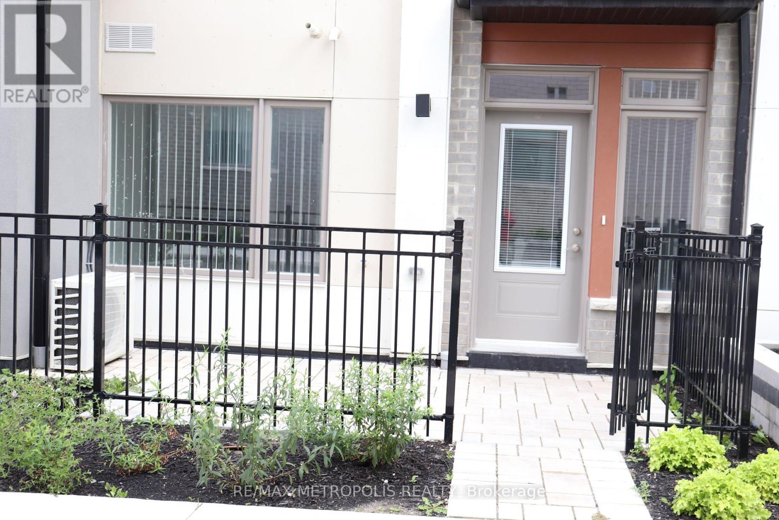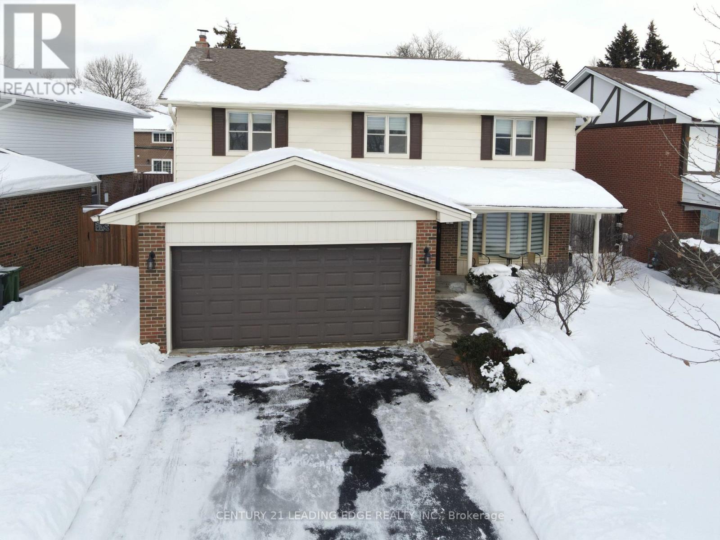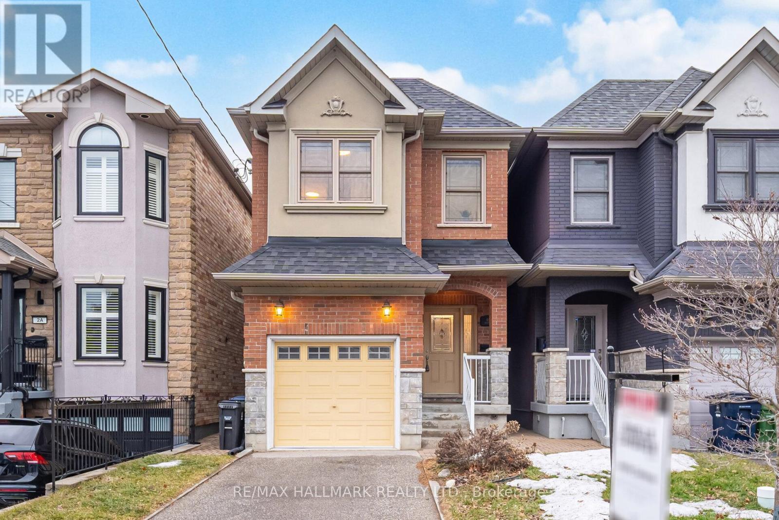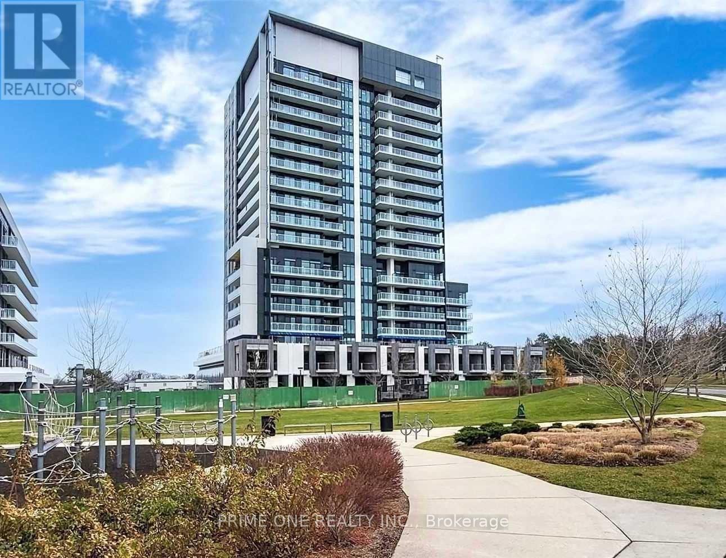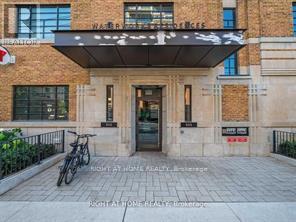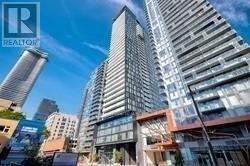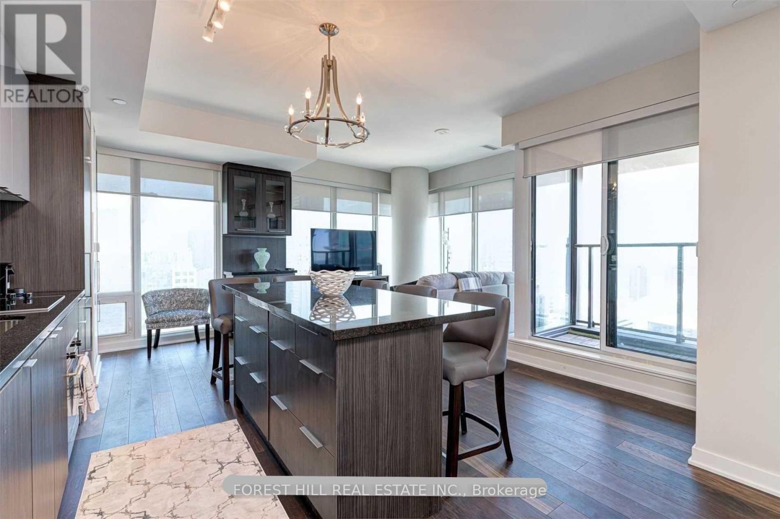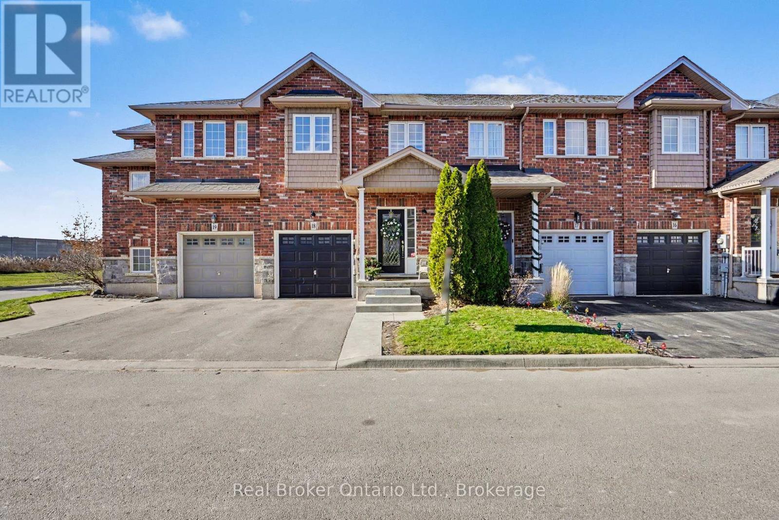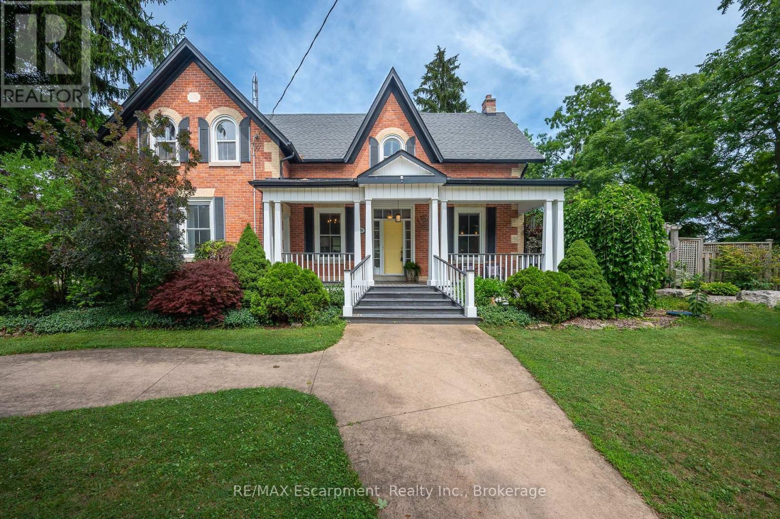125 Cranbrook Crescent
Vaughan, Ontario
One of the finest 2-car garage detached homes currently available in Kleinburg, this stunning residence is beautifully situated on a premium ravine lot offering breathtaking natural views and ultimate privacy.This exceptional home features 4 spacious bedrooms and 3 full bathrooms on the second floor, including walk-in closets in every bedroom, and an elegant open-to-above foyer filled with natural light from oversized windows throughout the home.The main floor boasts a highly desirable open-concept layout with an office space, a large family room, and a modern gourmet kitchen featuring high-end appliances and a 10-foot oversized island. Walk out to a large deck overlooking the ravine, perfect for entertaining or relaxing in a serene setting.The home is loaded with upgrades including gleaming hardwood and porcelain floors, oak staircase with wrought-iron pickets, soaring high ceilings, and extensive pot lighting throughout.The fully finished basement offers a complete 2-bedroom in-law suite with full bathroom, separate laundry, and a walk-out / separate entrance from the backyard, making it ideal for extended family. Located in a highly sought-after neighbourhood, just minutes from the new Longo's plaza, Highway 427, Vaughan Metropolitan Centre (20 minutes), and Pearson Airport (15 minutes) - this home offers unmatched convenience and lifestyle.A truly rare offering combining luxury, space, income potential, and an unbeatable ravine location - GOLD PARK built this is a must-see home. (id:61852)
RE/MAX Millennium Real Estate
19 - 399 Royal Orchard Boulevard
Markham, Ontario
Welcome to Royal Bayview, Thornhill's Most Prestigious New Address by Tridel. Discover refined living in this new and rarely offered garden level suite with golf course views at Royal Bayview, the latest luxury development by Tridel. With over 1,800 sq. ft. of impeccably finished living space, this elegant residence combines sophistication, comfort, and the serenity of nature. Enjoy unparalleled panoramic views of the golf course and tranquil pond, framed by floor-to-ceiling windows and your own expansive private terrace, the perfect retreat for morning coffee or evening entertaining. Inside, the open-concept layout features a chef-inspired kitchen with a large centre island, high-end finishes, and premium appliances. The spacious living and dining areas flow seamlessly, creating a bright, airy ambiance ideal for both everyday living and hosting. Designed with versatility in mind, this unit includes a dedicated den/home office, two generous bedrooms, and three luxurious bathrooms, including a spa-like primary ensuite. Additional highlights include Resort-style amenities including an indoor swimming pool, fitness centre, saunas, outdoor patio, and a stylish party room in a landmark building. Experience the ultimate blend of luxury and lifestyle at Royal Bayview where every detail has been thoughtfully crafted for the discerning homeowner. (id:61852)
Union Capital Realty
301 - 21 George Street
Aurora, Ontario
800 SF 'Open Concept" 1 BR Aurora Condo! Value here! Fresh neutral decor! Modern kitchen with breakfast bar 'open' to 'huge' 'great room'! Dining nook with bay window! Big primary bedroom with wall to wall mirrored closet! Main bath with whirlpool tub! Heated parking garage! Steps to Yonge Street - 10 min walk to go train! (id:61852)
The Lind Realty Team Inc.
28 - 40 Orchid Place Drive
Toronto, Ontario
Welcome Home To This Bright And Comfortable 2-Bedroom, 2-Bathroom Stacked Townhouse. Located On The Main Floor, It Offers The Convenience Of A Walk-Out Patio-Perfect For Enjoying Fresh Air Or Relaxing Outdoors. The Open-Concept Living Space Is Filled With Natural Light And Features A Modern Kitchen With Stainless Steel Appliances. The Spacious Primary Bedroom Includes A Walk-In Closet And A Private Ensuite For Added Comfort. Commuters Will Love The Easy Access To Highway 401 And Public Transit, While Centennial College, Shopping, Dining, And Everyday Amenities Are Just Minutes Away. A Great Place To Call Home - Don't Miss This Opportunity! (id:61852)
RE/MAX Metropolis Realty
5 Groomsport Crescent
Toronto, Ontario
This is the one you have been waiting for, this home has it all! Located on a quiet crescent in the sought after Huntingwood Dr. neighbourhood. This 5 Bedroom A.B Cairns quality home has one of the largest builder layouts in the area. The main floor boasts a full eat-in kitchen, dining & living room + family room with wood burning fireplace & walk out to backyard. Laundry Room is also located on the main floor and is equipped with a powder room and side door entrance. Primary Bedroom is well appointed with dressing area, 3 piece ensuite bath & walk-in closet. Lower level is fully finished with a Rec Room, full wet bar, 2 piece bath and still has plenty of space for separate storage area. The spectacular location of this home is prime! Walking distance to Public & Catholic Schools, Leacock Community Centre, Tennis Courts & "Brand New" outdoor Pickleball & Basketball Courts! Golf is also minutes away at Tam O'Shanter Golf Course. This sought after community is surrounded by parks, plenty of green space and Highland Creek, all with great access to shopping & Hyw 401 & 404. This lovingly cared for home is a rare find, don't let the opportunity pass you by! (id:61852)
Century 21 Leading Edge Realty Inc.
4a Holborne Avenue
Toronto, Ontario
Stunning custom-built detached home with built-in garage in prime East York. All newly renovated. Modern kitchen and family room open to a beautifully landscaped backyard with walkout to a deck-ideal for everyday living and entertaining. Hardwood floors throughout. Three generously sized bedrooms on the upper level, including a primary retreat with a spa-like 4-piece ensuite featuring a whirlpool tub, marble floors, and skylight. Three skylights on the second floor flood the home with natural light. Finished lower level with an additional bedroom and separate entrance, offering excellent flexibility. Main floor laundry with direct access to the garage. Exceptional location within walking distance to transit, parks, schools, library, and hospital. A true move-in-ready home-just unpack and enjoy. (id:61852)
RE/MAX Hallmark Realty Ltd.
1313 - 20 O'neill Road
Toronto, Ontario
Welcome to This Stunning Southeast-Facing Unit Boasting Breathtaking Views of The City Skyline and The CN Tower. Featuring 9-Foot Ceilings and Floor-To-Ceiling Windows. This Condo is Flooded with Natural Light and Offers an Unparalleled Blend of Luxury, Convenience and Style. Designed with Sleek, Modern Interiors by an Award-Winning Designer. This 2-Bedroom Unit Presents an Open-Concept Living and Dining Area Alongside A Gourmet Kitchen Outfitted with Granite Countertops, Custom Backsplash & High-End Built-In Stainless Steel Miele Appliances. The Primary Bedroom Serves as A Tranquil Retreat with A Walk-In Closet and Luxurious Ensuite. The Second Bedroom is Generously Sized for Comfort. Step Out onto Your Spacious Private Balcony to Enjoy Stunning City Views While Sipping Your Morning Coffee or Unwinding After A Long Day. Benefit from World-Class Amenities Including A State-Of-The-Art Fitness Centre, Indoor and Outdoor Pools, A Sauna, Hot Tub, Landscaped Terrace With BBQ Stations, Elegant Party Rooms, A Bar Lounge, and 24-Hour Concierge and Security. All Within The Vibrant Shops At Don Mills Community Where Premier Shopping, Dining, and Entertainment are Right at Your Doorstep With Easy Access to TTC, DVP, and The Upcoming Crosstown LRT. (id:61852)
Prime One Realty Inc.
533 - 505 Richmond Street W
Toronto, Ontario
One Of A Kind Boutique Condo In The Heart Of King And Portland. Excellent Split 2 Great Size Bedroom, Big And Stylish Bath, Modern Kitchen W/ Marble Counters/Backsplash, B/I Appl. Open Shelving & Massive Centre Island. Plenty Of Storage Throughout. Extraordinary Building Includes: 24H Concierge, Gym, Rooftop Patio With Bbqs, Party Room, Gourmet Food Hall & Ymca. (id:61852)
Right At Home Realty
1607 - 28 Wellesley Street E
Toronto, Ontario
Upgraded Exceptional & Spacious Good Size 2 Bright Br And 2 Bathroom. Corner Unit With Unobstructed ,North Views And A Large Oversized Balcony. Steps To Wellesley Subway. Minutes To Both University Of Toronto And Ryerson (id:61852)
Homelife Landmark Realty Inc.
4102 - 115 Blue Jays Way
Toronto, Ontario
Welcome To King Blue. Immaculate Fully Furnished 2 Bedroom 2 Bath Unit In The Heart Of The City! Many Upgrades Throughout With Gourmet Kitchen And Large Counter For Entertaining. Sun Filled Corner Unit With Breathtaking City And Lake Views. Large Balcony Along With Juliette In Master Bedroom. Parking Included (id:61852)
Forest Hill Real Estate Inc.
18 - 45 Seabreeze Crescent
Hamilton, Ontario
Welcome to this beautiful 3-bed, 2.5-bath townhouse offering over 2,000 sq. ft. of finished living space in one of the area's most convenient locations. The main floor features a bright, open-concept layout with fantastic flow-perfect for everyday living and entertaining. Upstairs, you'll find three generously sized bedrooms, including a comfortable primary retreat.The finished basement adds even more versatility, giving you the freedom to create a rec room, home office, gym, or play area-whatever suits your lifestyle. Located just steps from the lake and moments from the QEW, this home combines comfort, space, and unbeatable convenience. A perfect opportunity for families, commuters, or anyone looking for a well-designed home in a prime location. (id:61852)
Real Broker Ontario Ltd.
780 Old 8 Highway
Hamilton, Ontario
Welcome to the best of both worlds in the heart of Rockton--a rare opportunity where small-town charm meets everyday convenience. This beautiful two-storey detached home sits on a spacious lot along the historic and tree-lined Old Highway 8. Here, you can enjoy the peaceful rhythm of country living--think chickens in the backyard, wide-open skies, a yard with room to roam and fenced in area--without giving up the modern comforts of walkable amenities. Grab coffee, dinner, or local goods just minutes from your front door. Inside, the home is just as special. The family room is warm and inviting, anchored by a cozy gas fireplace, and flows easily into the formal dining room--perfect for family gatherings or quiet nights in. The kitchen is the heart of the home, featuring stainless steel appliances, tons of cabinetry, a peninsula for casual dining, and a picture window. Adjacent, a servery offers extra prep space, a beverage fridge, and direct access to the large wraparound deck--ideal for summer entertaining. Through French doors, the living room offers a laid-back space to relax. A functional main floor layout includes a powder room, laundry room, and a smartly designed mudroom with backyard access. Upstairs, the spacious primary suite is a true retreat with a fireplace, double closets, and spa-like ensuite with double vanity, soaker tub, and separate shower. A bonus room off the primary is perfect for an office or cozy nook.Three additional bedrooms, a loft and full bathroom. Outside, the large covered deck wraps to a stone patio and sparkling pool--your private summer escape. Just steps from the Rockton Worlds Fairgrounds and surrounded by trails, farms, and conservation lands, this home gives you space to breathe while keeping you close to Dundas, Cambridge, and Flamborough. Its not just a home--its a lifestyle. (id:61852)
RE/MAX Escarpment Realty Inc.
