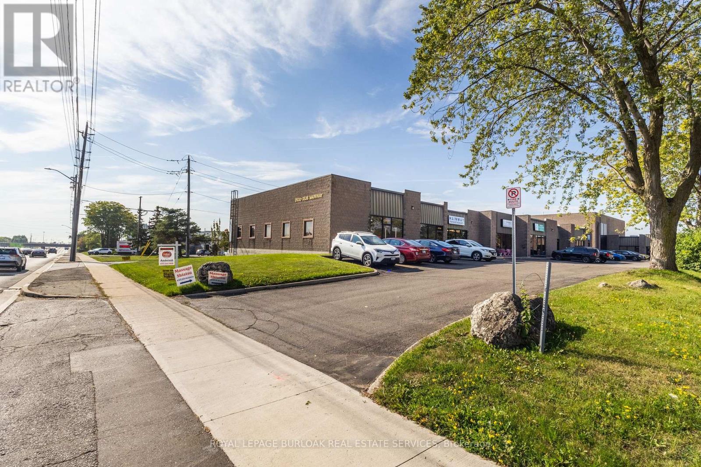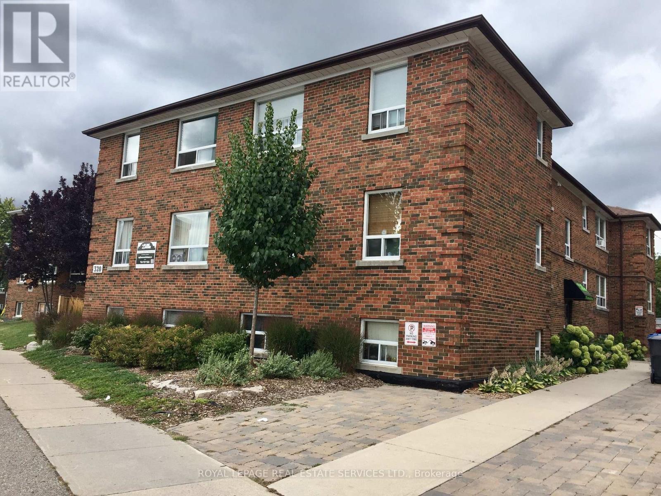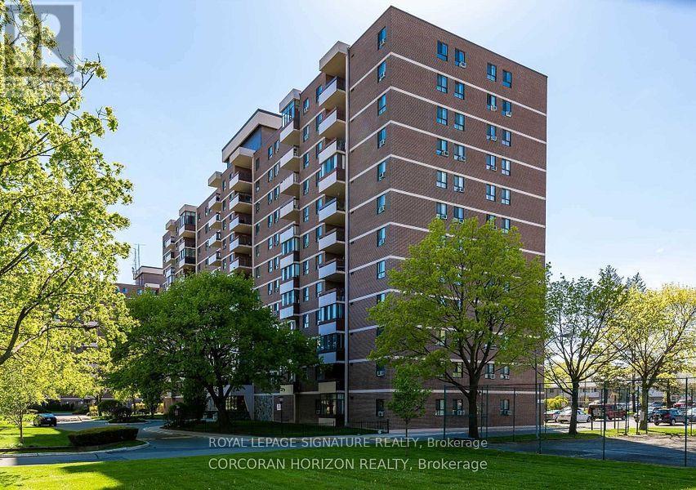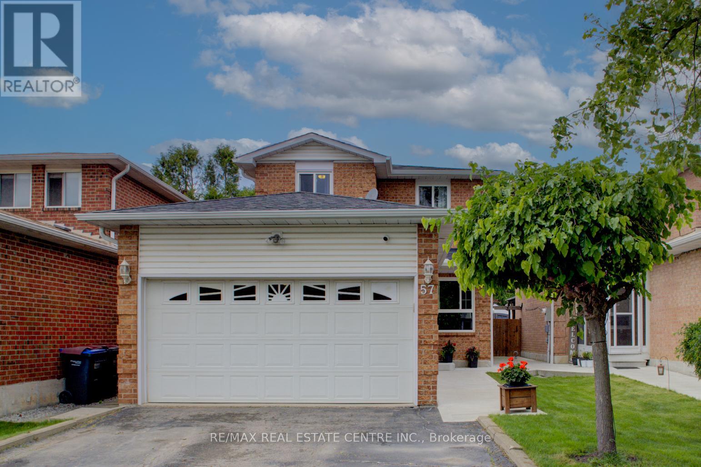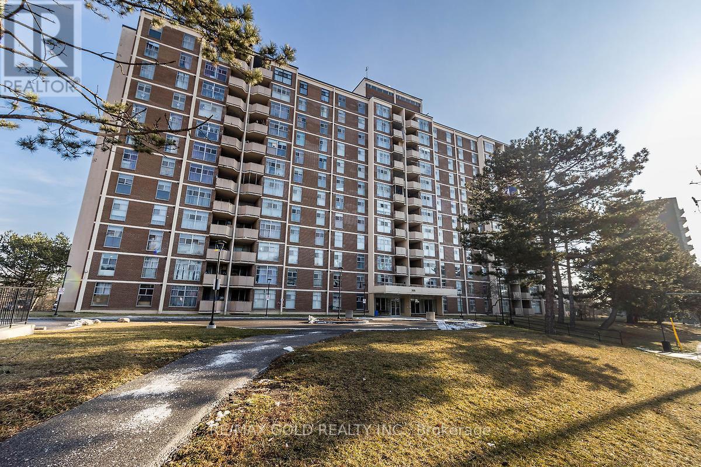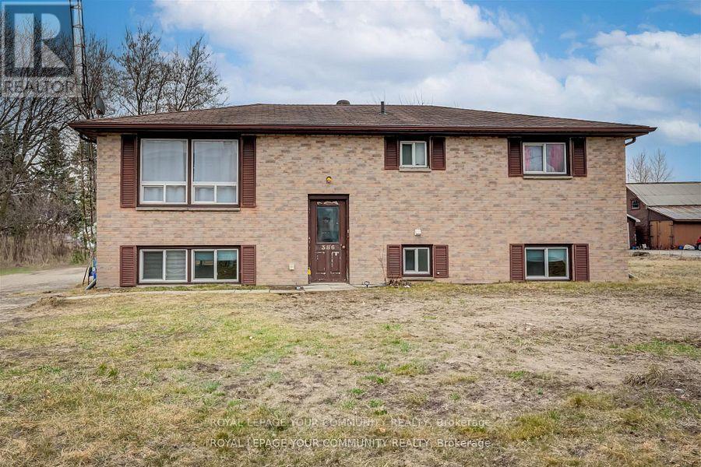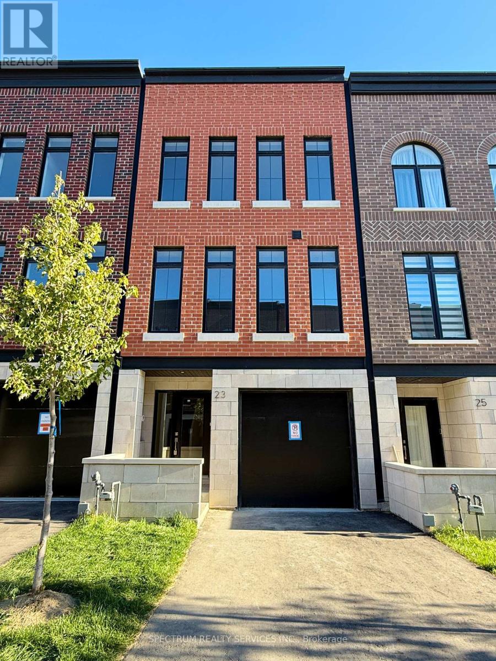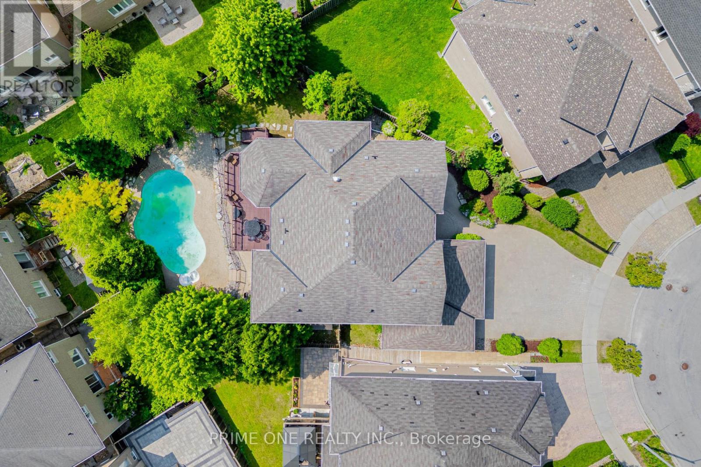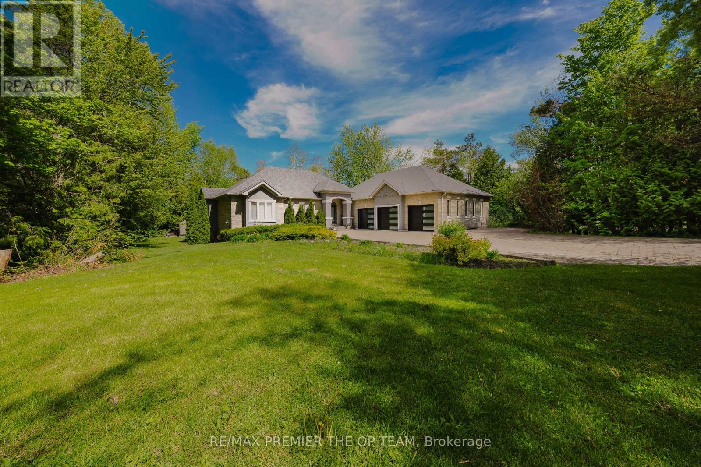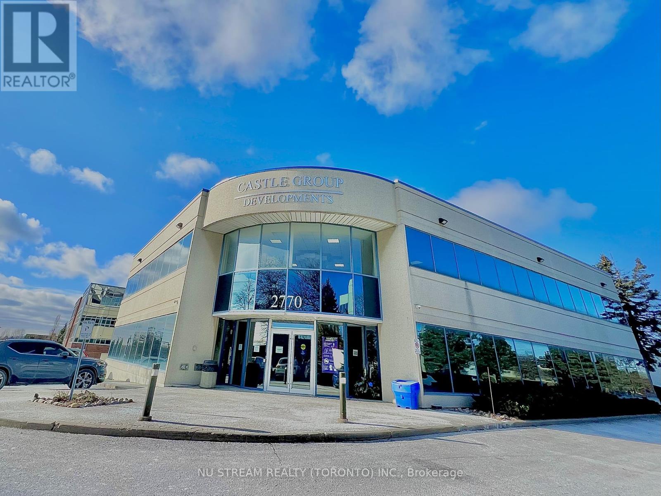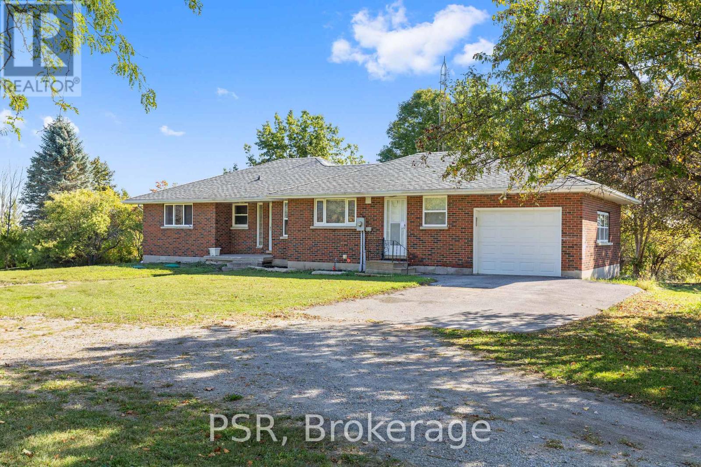3534 Mainway
Burlington, Ontario
Fully finished office/mixed use unit with its own entrance in a well-run multi-tenant complex with ample parking that is perfectly suited for a wide range of businesses from professional/medical offices to service-based enterprises and retail (subject to approval). Located in a high-traffic area that provides exceptional visibility and seamless access to major highways that is convenient for both employees and clients, this is the ideal location to elevate your brand and grow your business. Water, electricity, heating, cooling, taxes and property management/maintenance fees are included. (id:61852)
Royal LePage Burloak Real Estate Services
2 - 320 Lakeshore Road
Mississauga, Ontario
Welcome home to this bright and spotlessly clean Two Bedroom lower level apartment in a Port Credit boutique building. Unit has been renovated top-to-bottom and shows like a brand new condo. Relax in warm surroundings featuring modern appliances and a spacious, functional kitchen with breakfast area on peninsula, above-range microwave and a built-in dishwasher. Stunning renovation features vinyl floors throughout, all new cabinets &appliances, all new interior doors, trim & baseboards. Clean and well managed building with security cameras &laundry on site. Walk to grocery store, transit, new LCBO, Lake Ontario and the new Brightwater development. Rent includes heat & hydro. Port Credit is the place to be! Trendy & Vibrant restaurants, upscale shopping, frequent festivals and events throughout the year. (id:61852)
Royal LePage Real Estate Services Ltd.
720 - 1625 Bloor Street
Mississauga, Ontario
Spacious 2-bedroom, 2-bath unit available for lease. Freshly painted throughout, featuring new kitchen counters, sink, backsplash, refinished cabinets, and updated track lighting. Bathroom shave new vanities and light fixtures, with additional new lighting in the foyer and dining room. The living area includes all-new mirrored closet doors and in-suite storage, with high-quality laminate flooring throughout-no carpet. A large solarium offers year-round use. Maintenance fees cover all utilities and parking. Conveniently located with a bus stop at the door and easy access to shopping, groceries, schools, Child care Centre and highways. (id:61852)
Royal LePage Signature Realty
57 Ecclestone Drive
Brampton, Ontario
By appointment! Charming. Cozy. Completely Move-In Ready. Welcome to this beautifully maintained detached home in a quiet, family-friendly Brampton neighbourhood just steps to a lovely park with a playground and an easy commute to Toronto Pearson Airport! Inside, you'll find 3 bedrooms, 2 baths, and a stylish, fully renovated kitchen (2020) with modern cabinetry and a walkout to your own private backyard escape. The fully fenced yard features dual side gates, a spacious 22' x 14' deck, gas BBQ hookup, and a concrete walkway that wraps from the driveway to the backyard. Enjoy even more space with a finished rec room in the basement ideal for relaxing, entertaining, or family movie nights. The double garage (22' x 18') is insulated and chipboard-lined, with a covered breezeway for added function and charm. The double-wide driveway easily fits multiple vehicles. Major updates include a furnace (approx. 3 years old) with a 10-year warranty, a roof (approx. 10 years old) with a 40-year warranty, and a complete Nest smart system featuring 5 integrated devices: camera, video doorbell, thermostat, smoke detector, and entry access. Comfort, style, and location all in one perfect place to land... and just minutes from takeoff. Flexible closing: 30 to 90 days. (id:61852)
RE/MAX Real Estate Centre Inc.
405 - 335 Driftwood Avenue
Toronto, Ontario
BEST DEAL !! Priced for Quick Action!!Well Maintained, Spacious and Bright 2 Bedroom with 1 full washroom unit !! Overlooking Ravine!!Almost 900 Sqft !! Move-In Condition!!Open Private Balcony !! Large Ensuite Locker/Laundry!! Laminate Floor throuughout!! Master bedroom with W/I Closet!! Ideal for First time buyers or downsizing/retiring couple !! Close to York University,Transit and Upcoming Subway Line!! Old Photos!! (id:61852)
RE/MAX Gold Realty Inc.
386 Essa Rd Lower Level Road
Barrie, Ontario
Spacious lower unit for lease. (id:61852)
Royal LePage Your Community Realty
23 Chestnut Court
Aurora, Ontario
Discover this stunning BRAND-NEW, SPACIOUS 3 bed/4bath Townhouse located in one of Aurora's most desirable communities - Perfect for families seeking space, functionality and modern convenience. Offering 2,215 sq ft of living space. NO CARPET. Generous SMOOTH ceiling heights -10 feet on the main, 9 feet on the upper level, and 8.6 feet in the basement - enhance the home's airy and luxurious atmosphere. The Sleek, Modern Open-Concept Kitchen is equipped with premium BRAND NEW Stainless Steele Appliances, stunning center island, double undermount sink, and elegant quarts countertops - perfect for both entertaining and everyday living. The primary bedroom features a spa-inspired ensuite, complete with a frameless glass shower and freestanding tub-a luxurious retreat at the end of the day. A Rare Highlight is the 627 sq ft rooftop terrace, offering endless possibilities for entertaining, relaxing, or enjoying the outdoors with family and friends. Ideally located just 2 minutes from Highway 404, this home is surrounded by parks, scenic trails, and green spaces. Enjoy close proximity to two Major shopping Plazas, Aurora GO Station, Magna Golf Club, Stronach Aurora Recreation Complex, COSTCO, T&T Supermarket, Walmart, the library, Church, and even the York Regional Police. (id:61852)
Spectrum Realty Services Inc.
19 Ridgestone Drive
Richmond Hill, Ontario
Welcome to Luxury Living at Its Finest! This spectacular built home in an exclusive enclave masterfully blends architectural designed with functionality a private pool professionally landscaped designed for privacy entertainment. Step through the elegant double-door entry into a foyer, The Centrepiece of The Home is expansive Living Room, anchored by artisan-crafted fireplace. The Chef's dream kitchen features top-tier Wolf & Miele appliances & center island. A butlers pantry designed to serve & store with style. Enjoy meals in the breakfast area with direct access to the oversized deck. The formal dining room features a chandelier with medallion, wall sconces, & scenic window framing picturesque view. Relax in the family room with overlooking the sparkling pool & landscaping. Powder room with floral wallpaper, ornate mirror, ceiling with crown Moulding & chandelier. Luxury finishes elevate key spaces, including crown molding, decorative medallions, pot lights, designer light fixtures with elegant trim around doors & windows. The lavish master suite is a private retreat, with a two-sided fireplace, custom walk-in closet, spa-inspired ensuite featuring a Jacuzzi & spacious shower with bench. Other 4 spacious bedrooms include walk-in closets & oversized windows framing scenic views, with 1 bedroom offering a private 4 Piece ensuite. 2nd floor hallway features a double-door closet, single linen closet, & laundry chute. Common 4-piece bath with additional closet. Finished walk-out basement is an entertainers paradise, featuring bedroom, recreation room with a fireplace, game & media area (pre-wired for surround sound currently used as a sitting areas), 4pc bath with a cedar-lined change room. A spacious laundry room includes two washers, dryers, built-in storage cabinetry, center island, built-in desk & family cubbies. Professionally landscaped, a fenced Pioneer pool, artful stonework, manicured hedges & mature trees. 2 BBQ hookups. 3-car garage with 240V EV charging. (id:61852)
Prime One Realty Inc.
1856 Innisbrook Street
Innisfil, Ontario
Situated In The Exclusive Innisbrook Estate Community And Less Than 5 Minutes From Hwy 400 , This Beautifully Updated Bungalow Offers Over 3,500 Sqft. Of Finished Living Space On A Private, Wooded One-Acre Lot. An Open-Concept Layout Showcases Rich Natural Oak Hardwood Floors, Modern Pot Lighting, And Upscale Finishes Throughout. The Kitchen Features Granite Counter tops And Flows Seamlessly Into Spacious Living And Dining Areas Ideal For Both Daily Living And Entertaining. The Main Level Includes Three Large Bedrooms, Highlighted By A Luxurious Primary Suite Complete With A Jacuzzi Tub, Glass Shower, And Double Vanity. The Fully Finished Basement Adds Incredible Value With Two Additional Bedrooms, A Rec Room, Billiards/Games Area, Full Bathroom, And A Stylish Wet Bar. Outside, Enjoy The Ultimate Backyard Escape With An In-Ground Pool, Brand New Hot Tub, Gas BBQ Hookup, And Ample Space For Hosting. A Massive Interlock Driveway Leads To A 3-Door Garage That Fits Up To O Cars, Featuring New Insulated Doors, Workshop Space, And Additional Storage. Combining Executive-Level Comfort With Exceptional Convenience, This 19-Year-Old Home Offers Refined Living In One Of Innisfil's Most Prestigious Neighbourhoods. (id:61852)
RE/MAX Premier The Op Team
1903 Rosefield Road
Pickering, Ontario
Bright and spacious 1 bedroom walk-in, split level basement suitable for a singe person. Many windows and a decorative fireplace. Great centralized location in a quiet area. Close to 401, Go Station, local transit, laundromat and steps away from Pickering City Centre. Available A/C, parking and storage area. No Laundry, no smoking/pets due to allergies. (id:61852)
Homelife Elite Services Realty Inc.
204 - 2770 14th Avenue
Markham, Ontario
Prime Second-Floor Office Suite in Central Markham! Located near Hwy 407 and 404, this suite offers excellent visibility right outside the elevator, accessed through a stylish lobby. It features a spacious reception area and four versatile rooms suitable for offices, treatment rooms, labs and many other uses. A corner room offers extra space, natural light, and abundant windows - ideal for an executive office or conference room. Elevate your business presence in this bright, inviting space! TMI includes utilities (hydro, water, and gas). EMP-BP zoning allows for various commercial uses, including business offices, studios, and personal services. The building has 200 plus surface level parking and 24 hours security cameras. Current tenants include (Dental lab, RMT massage therapists, Real Estate Offices, Real Estate Developers, International Digital Scanner Company). Space also divisible to suit needs of smaller spaces such as individual professional office. Call for more info (id:61852)
Nu Stream Realty (Toronto) Inc.
1205 Scugog Line 10
Scugog, Ontario
Welcome to 1205 Scugog Line 10, a beautifully updated 3-bed, 2-bath solid brick bungalow set on a private 1.66 acre lot in Rural Scugog. This turn-key home blends country charm with modern convenience, featuring bright open-concept living, a renovated kitchen with quartz counters, stainless steel appliances, and an eat-in dining area. Practical upgrades include a brand-new well (113 ft. deep) and a premium Sorso water filtration system with a water softener carrying a 15-year warranty (including labour) and a water filter with a lifetime warranty (including labour). Additional highlights include main floor laundry, an attached garage with ample parking, new windows, and fresh finishes throughout. The functional layout is designed for easy family living and entertaining. Outdoors, the expansive lot is surrounded by mature trees and tranquil scenery, offering plenty of room to expand the existing home or create the perfect setting for a shop, hobby space, or outbuilding. Located just minutes to Uxbridge and Port Perry, this property offers the best of rural living with convenient access to amenities, dining, and recreation. A rare opportunity for those seeking privacy, space, and future potential. (id:61852)
Psr
