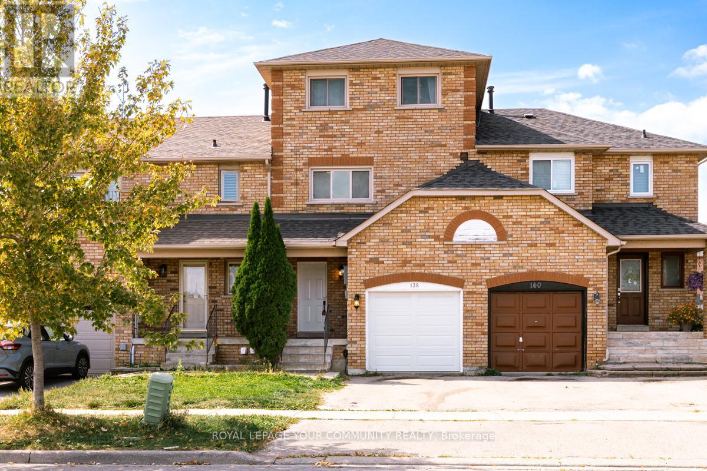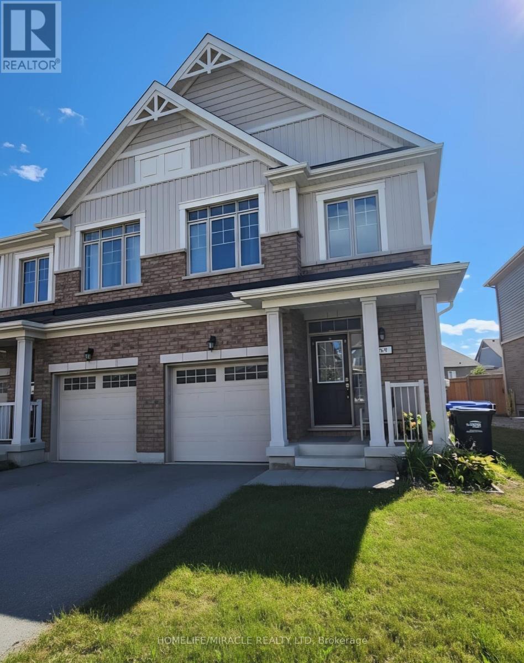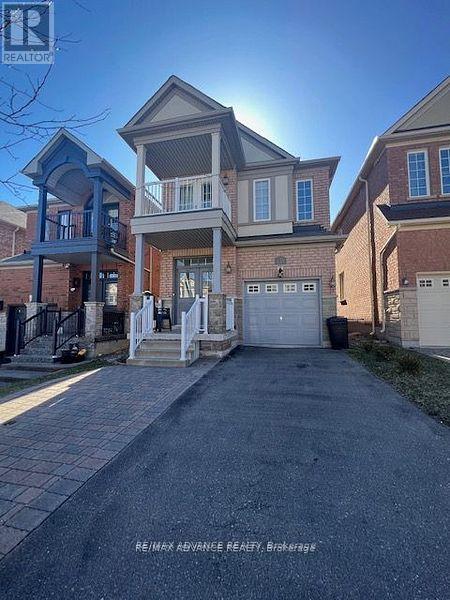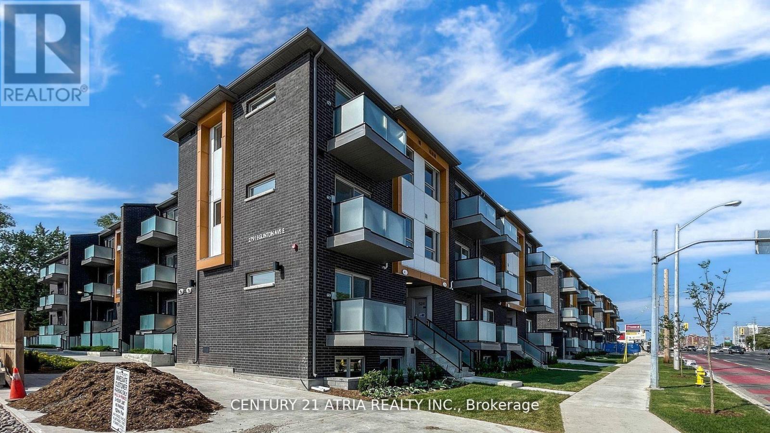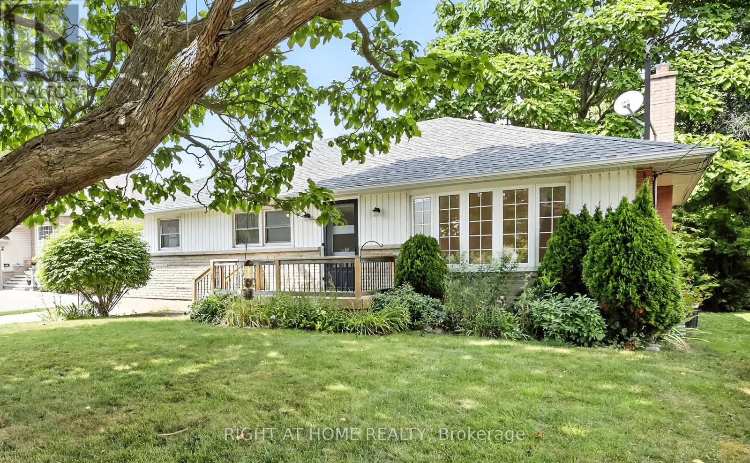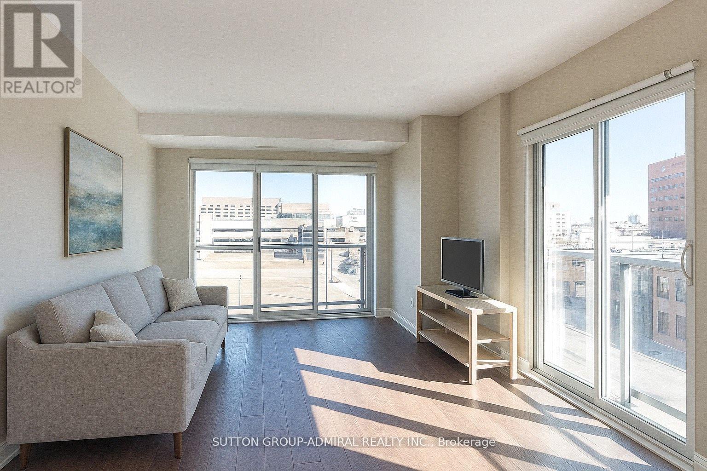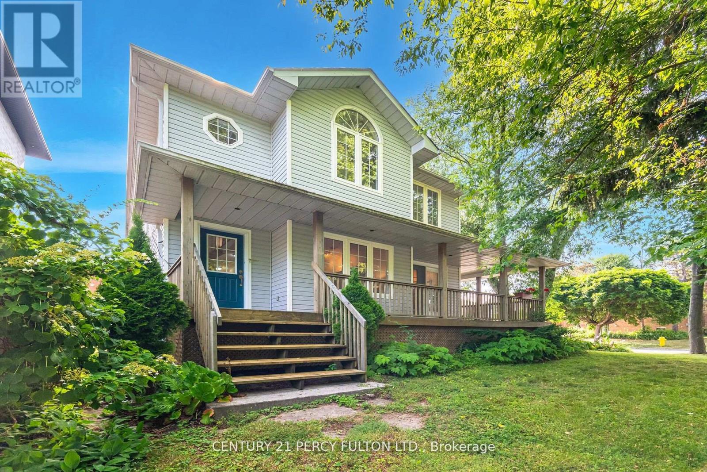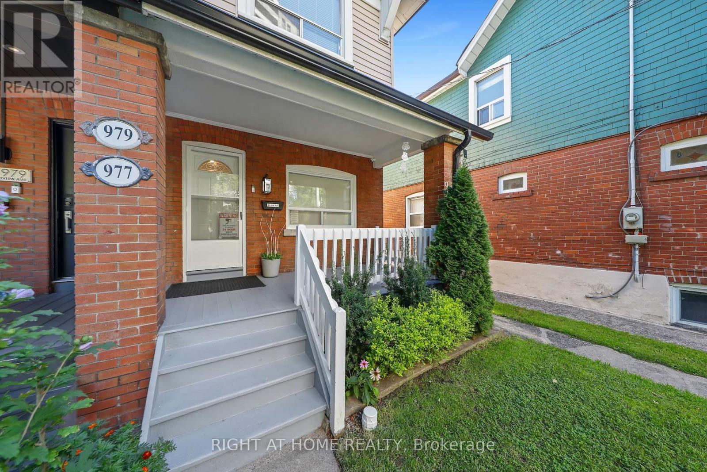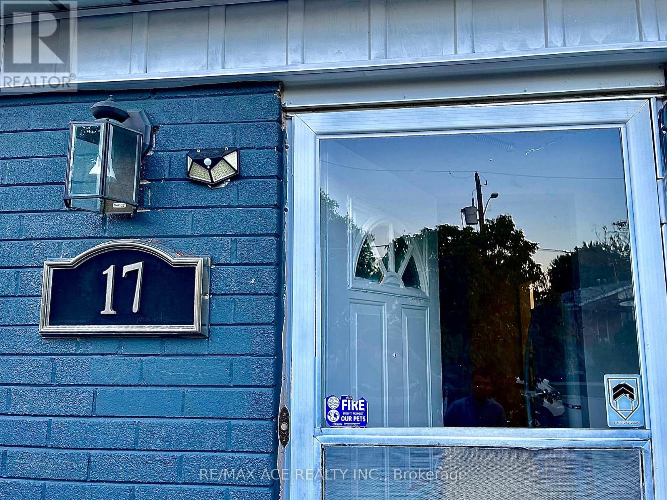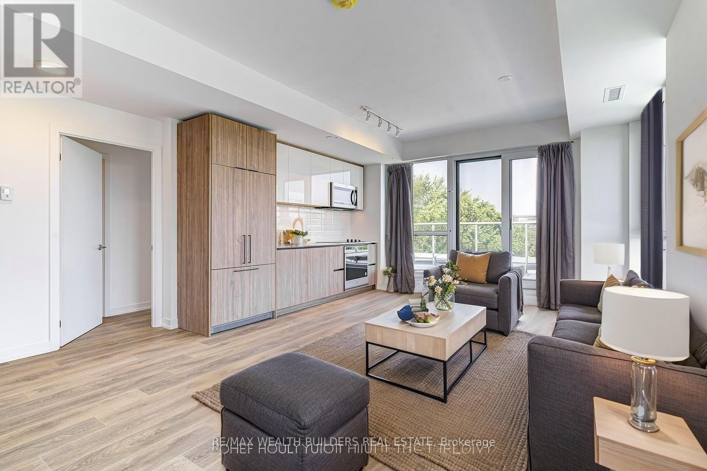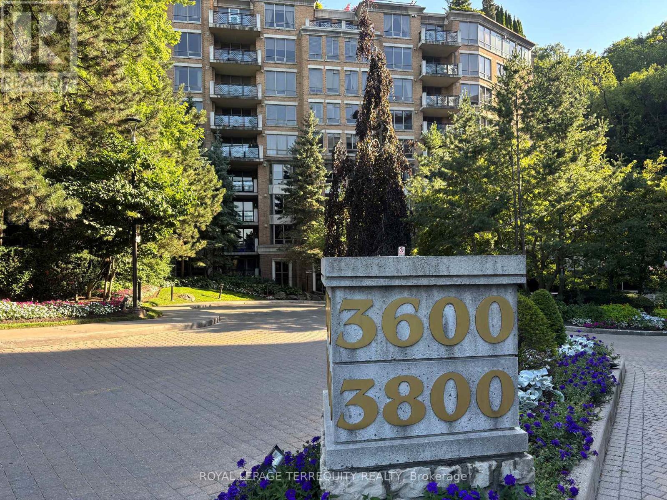138 Melville Avenue
Vaughan, Ontario
This inviting townhouse features hardwood flooring throughout and a bright, eat-in kitchen. The dining area overlooks the living room, offering a spacious and connected layout ideal for both daily living and entertaining.Close to parks, shopping, public transit, GO Transit, and Canadas Wonderland, with easy access to major highways. A wonderful family home in a welcoming, family-friendly neighbourhood.No smoking permitted. (id:61852)
Royal LePage Your Community Realty
661 Regional Road 21
Uxbridge, Ontario
Renovated 4+2 bedroom brick home on over 10 acres in sought-after Goodwood Estates! Enjoy the perfect mix of open, flat land (approx. 7 acres) and mature hardwood bush with private trails. Ideal for gardening, hobby farming, or equestrian use. Features apple & pear trees, perennial gardens, and beautiful natural landscaping. The home has been updated throughout, offering hardwood floors in all bedrooms, a finished walkout basement with separate entrance (great for in-law/multi-generational living), and a bright four-season sunroom. The primary suite includes a private ensuite with his-and-her closets. The modern kitchen showcases granite countertops, custom cabinetry, built-in stainless steel appliances, double sink, and a new stove. Bathrooms include spa-style showers& jacuzzi tubs. Additional highlights: 2 laundry rooms, 2 cold rooms, engineered hardwood basement flooring,200 AMP electrical, and a triple-car garage with paved driveway. Brand new heating a cooling system12 year warranty labour and parts. Two outbuildings and two sheds provide ample storage. Outdoor amenities include private trails for hiking, biking, ATV, and snowmobiling. Backing onto Queensland Conservation Lands (future provincial park), this property is just minutes to Dagmar Ski Resort, Durham Forest, Stouffville, Markham & Toronto. A rare opportunity combining privacy, functionality, convenience! (id:61852)
RE/MAX West Realty Inc.
55 Donnan Drive
New Tecumseth, Ontario
This Beautiful Semi Detached House for lease In The Safe Family Friendly Town Of Tottenham, Located Just North Of The GTA, Close To Hwy 400 And Hwy 50. It has 3 Bedroom 3 Washroom Kitchen With Stainless Steel Appliance And Centre Iceland, 2nd Floor Laundry, And Much More. (id:61852)
Homelife/miracle Realty Ltd
137 Laramie Crescent
Vaughan, Ontario
Patterson Detached House With Long Drive W/ Interlock, 4+1 Bedrooms, 4 Washrooms, Entire Property For Rent! Welcome To This Stunning Detached Home With Modern Upgrades, All Crystal Lightings, Front Yard And Backyard With Interlock, Patio. Steps To New Community Center In Upper Thornhill Woods (Carville), Top Ranking Schools, Parks, Shops, Highways, Public Transit, 2 GO Stations & All Modern Amenities! Features Outstanding Layout; Inviting Foyer; Galley Style Eat-In Kitchen With S/S Appl-s & Open To Family Room & With Walk-Out To Fully Fenced Large Backyard W/Patio; Elegant Dining Room; Large Family Room With Picture Window; Hardwood Floors Throughout 1st & 2nd Floor; 9 Ft Ceilings On Main Floor; Spacious Bedrooms; Primary Retreat With 5-Pc Ensuite And Walk-In Closet; Finished Basement W/BAR And Bedroom; Direct Garage Access! Perfect Place To Move In & Enjoy! No Sidewalk, Parks 4 Cars Total! Walk To Schools& Parks, Highland Farm, Public Transit, Minutes To Hwy7, Hwy400, Hwy 407, Go Train Stations. (id:61852)
RE/MAX Advance Realty
505 - 2791 Eglinton Avenue E
Toronto, Ontario
This thoughtfully designed unit offers a highly functional layout featuring two generously sized bedrooms and two full bathrooms. Included is one dedicated parking space for added convenience. Ideally situated with public transit right at your doorstep, providing seamless connectivity across the city. Enjoy proximity to essential amenities such as a grocery store, Shoppers Drug Mart, and a diverse selection of restaurants just steps away. Located only a short drive from the picturesque Scarborough Bluffs, this property is a must-see. (id:61852)
Century 21 Atria Realty Inc.
1416 Nash Road
Clarington, Ontario
Welcome to this lovingly renovated home in the most prime location! Sitting on a beautiful expansive lot, close to all amenities! Bright main floor with beautiful bright windows. Spacious basement offers a warm and inviting living room with fireplace and open concept kitchen, a fourth and a fifth bedroom, a 5pc bath and laundry. Ready to move in and enjoy your surroundings, inside and out. (id:61852)
Right At Home Realty
305 - 44 Bond Street W
Oshawa, Ontario
Gorgeous Unit In A Great Location! Close to All Amenties! Transit! Schools! Shopping! Parks! Corner Unit! Extremely Bright! Lots Of Windows! Very Spacious & Open Concept! Lovely Laminate Floors (2019)! Large Den Big Enough Gor An Office. The Kitchen Has All Standard Appliances: Microwave, Cooktop/Oven, Fridge, Dishwasher, Ensuite Laundry included - Stackable Washer/Dryer. Parking and Locker Included. Short term lease also possible. (id:61852)
Sutton Group-Admiral Realty Inc.
Main - 1104 Shoal Point Road
Ajax, Ontario
Elegant Detached 3 Bedroom, 3-Bathroom Home on a Prime Corner Lot in South Ajax. Discover this beautifully maintained. detached residence, ideally situated just a short stroll from the serene shores of Lake Ontario, Walking trail, Pickering beach. Nestled in a sought-after neighborhood, this 25-year-old gem combines timeless charm with modern comforts. Spacious Layout: Boasting 3 bedrooms and 3 bathrooms, this home offers ample space for families of all sizes. Interior Highlights: Enjoy 9-foot ceilings on the main floor, complemented by rich hardwood flooring on both main and second levels. The oak staircase adds a touch of elegance, while crown molding in the living and dining areas enhances the home's character. Multiple Living Areas: Two distinct family rooms provide versatile spaces for relaxation and entertainment. Gourmet Kitchen: The well-appointed kitchen is perfect for culinary enthusiasts, featuring modern appliances and ample counter space. Primary Suite: Retreat to the spacious primary bedroom, complete with a 4-piece ensuite bathroom for your comfort. Convenient Amenities: Main floor laundry adds to the home's practicality. Outdoor Living: A charming wrap-around porch invites you to enjoy morning coffees or evening sunsets. The backyard is designed for low maintenance, eliminating the need for grass cutting. Pickering Beach, Walking/bike trail, conservation area, dinning, parks. Positioned close to waterfront trails, parks, public transit, reputable schools, and major highways (401 & 412), this home offers unparalleled convenience and lifestyle opportunities. (id:61852)
Century 21 Percy Fulton Ltd.
977 Broadview Avenue
Toronto, Ontario
Welcome to this beautifully renovated semi-detached home offering the perfect blend of modern updates and urban convenience. The open-concept main floor is bright and inviting, with a spacious living and dining area enhanced by pot lights and a brand-new kitchen featuring sleek cabinetry, stylish countertops, and quality appliances including a new stove, microwave, and dishwasher, plus a recent fridge. Renovations were completed with a building permit and have passed final City inspection, offering peace of mind to the next owner. Upstairs you'll find three comfortable bedrooms and a renovated four-piece bathroom. The finished basement provides excellent flexibility with a fourth bedroom, an additional four-piece bathroom, a versatile rec room or office space, and convenient laundry. The basement has also been interior waterproofed with drainage and a sump pump - a major upgrade for long-term protection and confidence. Enjoy private parking at the rear via a mutual drive - a rare find in this sought-after neighbourhood. The location is unbeatable: steps to a bus stop and only a 10-minute walk to Broadview Station, with Sobeys just around the corner. Nature lovers will appreciate Don River Valley trails and Evergreen Brickworks within easy reach, while Riverdale Park and the vibrant Danforth with its dining, shopping, and entertainment are close by. For commuters, highway access couldn't be easier with the Don Valley Parkway entrance just moments away. Chester Elementary and East York Collegiate are also nearby. With a Walk Score of 91, Transit Score of 97, and Bike Score of 99, this address ensures effortless access to everything Toronto has to offer. This beautifully updated home combines comfort, convenience, and quality upgrades in one of the citys most desirable locations. (id:61852)
Right At Home Realty
17 Huddleston Court
Toronto, Ontario
Huddleston Blvd is a wonderful Semi-detached house with 4 Bedrooms in a sought after neighborhood near School. The house has renovated basement with 3 bedrooms 1 washroom & kitchen with separate entrance. The home is close to the Warden TTC station, bus and GO Station. The Both kitchen is renovated in August 2025. Basement is a Income potential. Separate laundry for basement & Main Floor. (id:61852)
RE/MAX Ace Realty Inc.
627 - 150 Logan Avenue
Toronto, Ontario
Welcome to Wonder Condos! Leslieville's Newest Hard Loft Conversation Project And The 'IT' Building To Be In. This One Year New, 3 Bedroom 1050 sq. ft. Suite Features An Exclusive 700 sq. ft. Wrap Around Terrace Space With Unobstructed Views. The Terrace Features Gas and Water Lines, All So You Can Host Your Private BBQ Parties On Your Terrace And Relax In Your Urban Garden. Large East & North Windows In All The Bedrooms & 9 ft Ceilings Fills Them With Natural Light. Only Minutes To The Best Section of Queen St. E With Public Transit, Top Restaurants, Bars and Jimmie Simpson Park and Recreation Facility. This Building Is A Rare Find For End User Opportunities & Perfect For Any Work-From-Home Couple With Multiple Options For Home Offices Or Growing Families. Includes parking and locker And Low Maintenance Fees! Some Photos Virtually Staged. (id:61852)
RE/MAX Wealth Builders Real Estate
524 - 3600 Yonge Street
Toronto, Ontario
Welcome to Governors Hill suite 524. Steps from transit, shopping and restaurants and minutes to the highway, this luxurious upgraded 2 bed 2.5 bath unit with 2057 SqFt provides a functional layout with large bedrooms and exceptional living space. Also included are fabulous amenities such as gatehouse and concierge, squash, pickleball, gym, saltwater pool, meeting and entertainment areas as well as a car wash to name a few. Included with the units is 2 parking spots and 1 large adjacent locker. A must see! (id:61852)
Royal LePage Terrequity Realty
