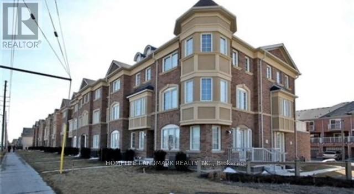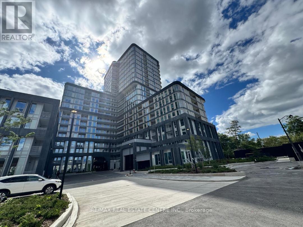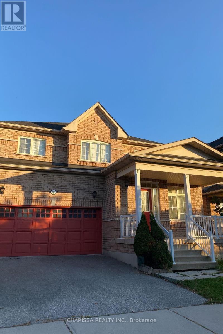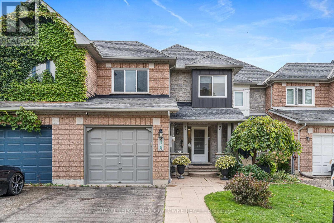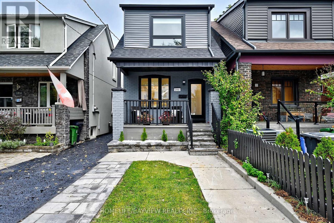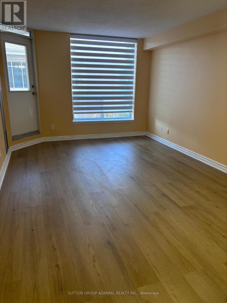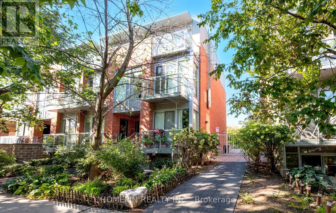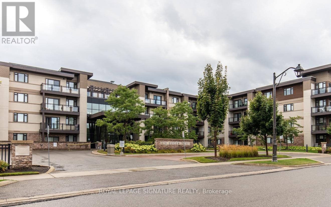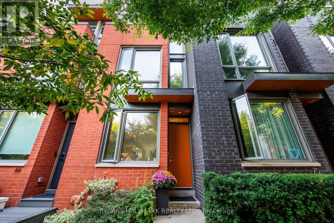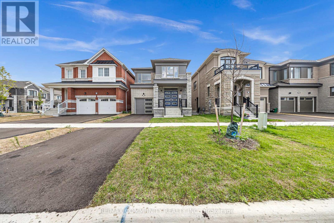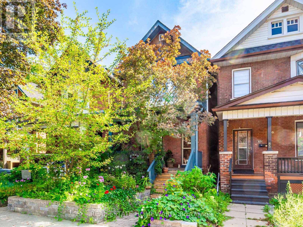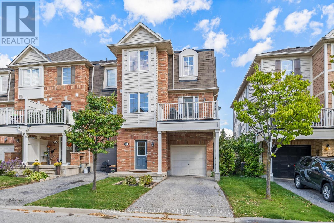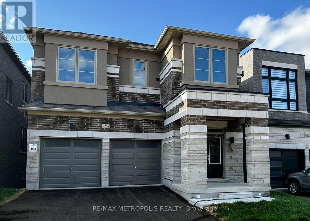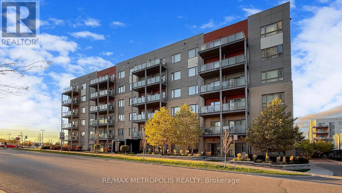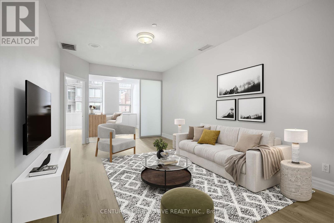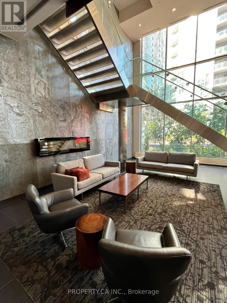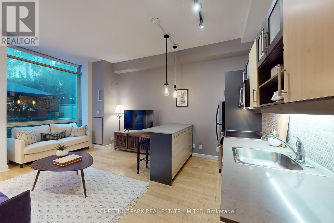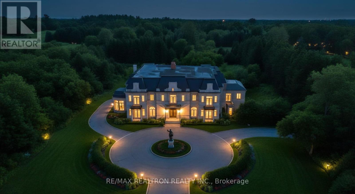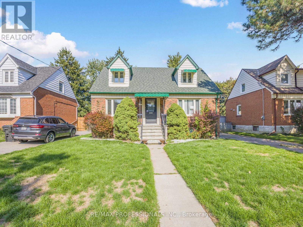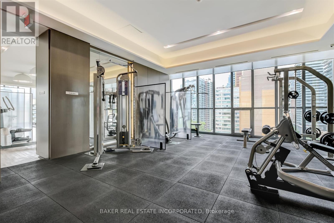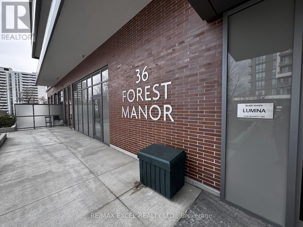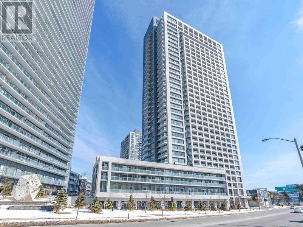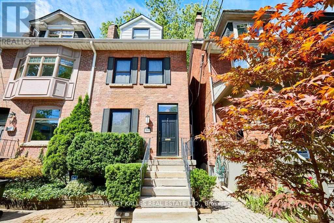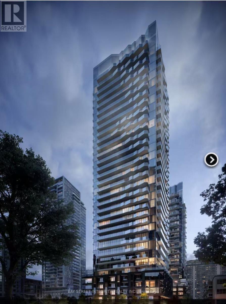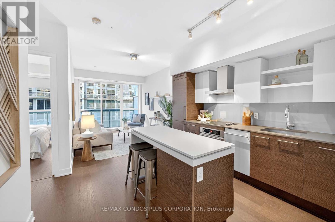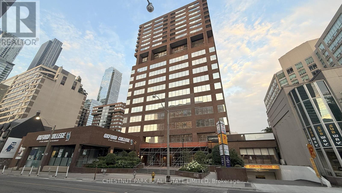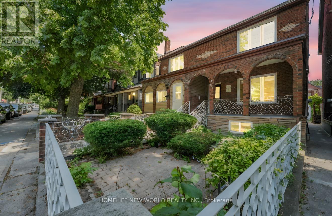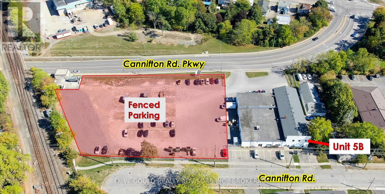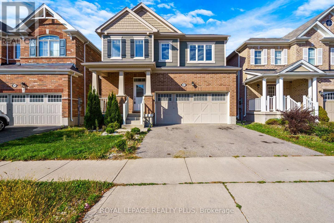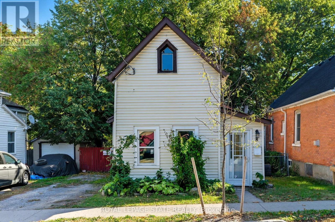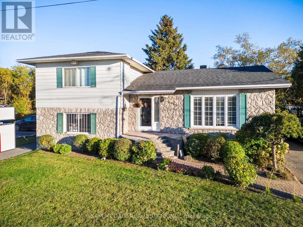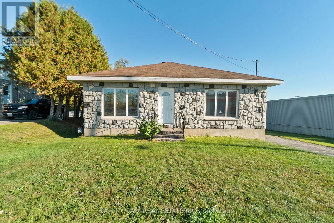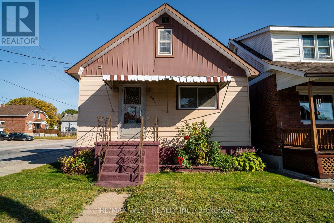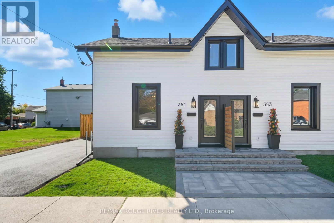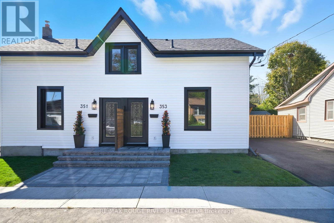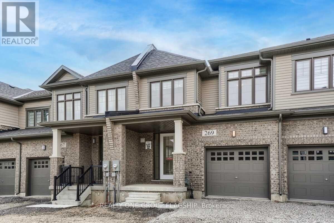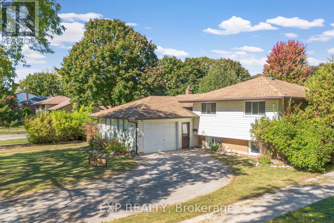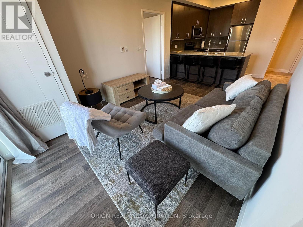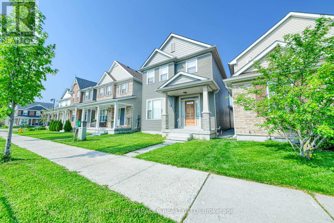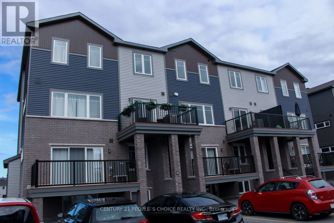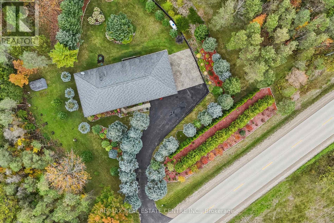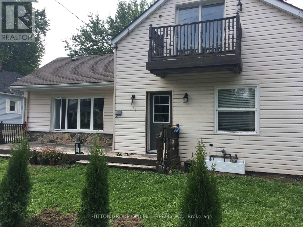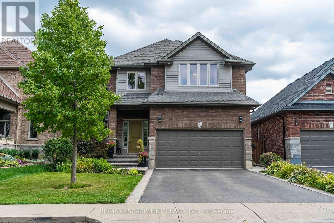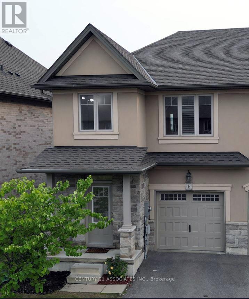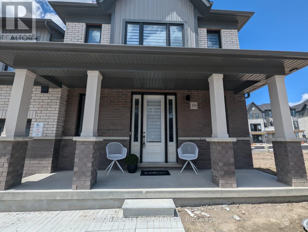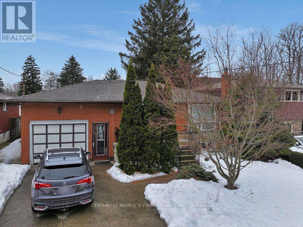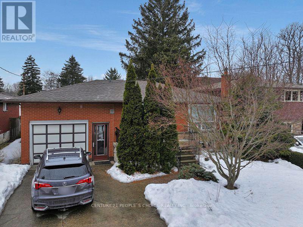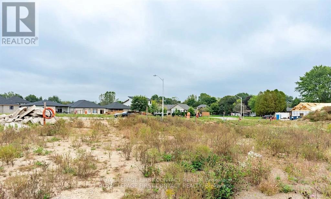2 Percy Reesor Street
Markham, Ontario
Gorgeous 3 Bedroom Freehold Corner End Unit Townhouse Built By Aspen Ridge Homes With Tons Of Upgrades!Hardwood Flrs,Pot Lights,Surround Sound System In Lr & Kitchen,Granite Countertop In Kit & Much More!Direct Access To Garage,W/O From Kit To A Spacious Deck W/Gas Line For Bbq.Located In Top Ranked Stonebridge P.S. & Pierre Elliott Trudeau H.S. Zone,Parks,Community Centre,Shopping,404/407,Go Station & Transit.Shows 10++ (id:61852)
Homelife Landmark Realty Inc.
1211 - 3240 William Coltson Avenue
Oakville, Ontario
Welcome to the Greenwich Condos by Branthaven at 3240 William Coltson Way, Oakville's newest luxury address! This 1+Den, 1 Bath suite offers modern elegance with an open-concept layout, 10ft ceilings, high-end finishes, and floor-to-ceiling windows that fill the space with natural light. The versatile den is perfect for a home office or guest area. Enjoy the added convenience of 1 underground parking space and a private locker. Located in a premium luxury building, residents have access to exceptional amenities including a state-of-the-art fitness centre, stylish party room and rooftop terrace with stunning views. Close to shopping, restaurants, parks, trails, public transit, and major highways. A must-see for professionals! Tenants can use the high speed Internet as provided by this building. (id:61852)
RE/MAX Real Estate Centre Inc.
Bsmt - 3417 Jorie Crescent
Mississauga, Ontario
Ideal location in the heart of Churchill Meadows, close to many amenities and public transit. 2 bedroom basement apartment with separate entrance (through garage), plus 30% utilities. Perfect for a professional couple. Non smoking and preferrably no pets. Newcomers welcome. Provision for parking will be made. (id:61852)
Charissa Realty Inc.
44 James Young Drive
Halton Hills, Ontario
Lowest-priced home in Georgetown South, and it comes with no condo fees or rental items! First time offered for sale, this 1,743 sq ft home (per MPAC) with an unspoiled basement is ready for its next chapter. The renovated kitchen opens to a family room and a walkout to the three-season sunroom, extending your living space. The main floor also features hardwood throughout, a convenient powder room, and an open concept living/dining area perfect for entertaining. Upstairs, you'll find two oversized bedrooms and two full bathrooms, offering comfort and flexibility. Additional highlights include a hardwood staircase and hardwood flooring on both levels, a fully fenced yard ideal for gardening or relaxing, and parking for two (garage + driveway). Located within walking distance to top-rated schools, shopping (Metro, Shoppers, LCBO, banks), parks, and with easy access to major highways, this home truly checks all the boxes. Don't miss this opportunity to make Georgetown South home! (id:61852)
Royal LePage Meadowtowne Realty
286 Springdale Boulevard
Toronto, Ontario
Welcome to 286 Springdale Boulevard, A Thoughtfully Renovated Gem in the Heart of East York. This stunning fully detached home has been meticulously renovated with Italian-inspired design and modern functionality in mind. Offering 3 + 1 bedrooms, this residence perfectly blends luxury, comfort, and convenience in one of East Yorks most sought-after neighbourhoods. Step upstairs to find three generously sized bedrooms featuring contemporary windows that fill each room with natural light. The primary suite showcases elegant floor-to-ceiling closets and direct access to a beautifully designed shared full bathroom ideal for families or guests.The open-concept main level welcomes you with warmth and style. A solid wood staircase with sleek glass railings leads into a bright and airy living space adorned with brand-new, state-of-the-art appliances, modern lighting, and premium finishes throughout. A cozy breakfast nook (Den)opens directly to the private backyard oasis, complete with ambient string lighting perfect for entertaining or unwinding under the stars. The fully finished high-ceiling basement offers exceptional versatility, featuring a fireplace, custom bar, and mini bar fridge ideal for entertaining or relaxing and extra bedroom. ***** There is one parking spot on the shared driveway, to be used alternately with the neighbour ***** (id:61852)
Homelife/bayview Realty Inc.
208 - 480 Mclevin Avenue
Toronto, Ontario
Great location, Spacious Condo in the Mayfair Condos, Newly renovated (Freshly pained unit, new waterproof laminate flooring in living room, main washroom new tiles and vanity top for sink,new lights in bedroom and main washrooms, new blinds for windows, new net for balcony).Well Maintained Unit Offers A Perfect Blend Of Comfort And Convenience. Residents of This Condo Can Enjoy Amenities Like A Security System, Security Guard, Parking Garage and Sauna, Along with a Tennis Court, Gym and Indoor Pool, Party hall. 24 Hrs Gate House Security and Surveillance Cameras.Has a Generously Sized Bedroom With Plenty Of Natural Light Features include: An Ensuite Laundry, One Dedicated Parking Spot And an exclusive Storage Locker.Located near Malvern Town Centre, near A Medical Centre, Schools, Parks, And Recreational Facilities.. This prime location places you near public transit, HWY 401, as well as the University of Toronto and Centennial College Don't miss this opportunity to live in an amazing location. (id:61852)
Sutton Group-Admiral Realty Inc.
4 - 38 Boston Avenue
Toronto, Ontario
Welcome to The Printing Factory Lofts! Discover the best of urban living in this stylish 1-bedroom loft-style townhouse, perfectly situated in the heart of vibrant Leslieville. This unique residence features an expansive corner terrace ideal for entertaining or relaxing outdoors. Inside, the open-concept layout is filled with natural light from large windows and finished with bamboo flooring, granite countertops, and sleek stainless steel appliances. A custom-built staircase with under-stair storage adds both functionality and elegance. The primary bedroom opens to a peaceful courtyard walkout, offering a private retreat within the city. Just steps from Queen Street, you'll enjoy an eclectic mix of boutique shops, cafés, and restaurants all within walking distance. Summertime living is unmatched here: immerse yourself in the Beaches Jazz Festival, Cherry Beach, Woodbine Beach, and the city's largest off-leash dog park. Soon, you'll also be among the first to experience PlayPark-Canada's first year-round, three-acre world-class park dedicated to outdoor play. Surrounded by trails and green spaces, this location is a dream for outdoor enthusiasts and dog owners alike. With 24-hour transit at your doorstep and quick access to the DVP, this townhouse seamlessly blends tranquillity with connectivity. (id:61852)
Homepin Realty Inc.
413 - 128 Garden Drive
Oakville, Ontario
Experience elevated comfort and modern elegance, a beautifully upgraded 2-bed, 2-bath condo designed for style, function, and convenience. With 9-foot ceilings, engineered hardwood flooring, every detail speaks of refined urban living. Bright open-concept layout. Designer kitchen with quartz countertops, large pantry, Induction stove, double-drawer dishwasher & custom cabinetry. Spacious primary suite featuring a walk-in closet and spa-inspired ensuite with glass shower and premium marble tile & counters. Second bedroom ideal for guests, office, or flex space. Upgraded In-suite laundry with storage for added convenience. The outdoor balcony boosts, a gas BBQ line, and evening sunsets. Building Amenities: State-of-the-art fitness center, Stylish party room and outdoor terrace, EV charging stations and secure underground parking. Situated in one of Oakville's most desirable communities steps from the downtown core, shops, restaurants, trails, and transit. Enjoy a blend of luxury and lifestyle in a vibrant, walkable neighbourhood. Don't miss your opportunity to own this beautifully upgraded condo. (id:61852)
Royal LePage Signature Realty
68 Boulton Avenue
Toronto, Ontario
At 68 Boulton, where Leslieville sings, a rare release with refined offerings. Just steps from Queen, on a peaceful street, urban life and calm retreat. A modern gem with timeless style, sun-filled rooms that stretch a mile. But its the third floor that steals the show A spa-like ensuite, a private glow. A deep-soaked tub, a shower wide, a place where daily stress subsides. Your own top-level, luxe escape, where mornings start in tranquil shape. Parking tucked in at the rear, no circling blocks or fees to fear. It's POTL, but costs are lean, low fees keep things running clean.These homes don't often hit the stage, They're rarely found on MLS's page. So seize the moment, make it last in prime Leslieville, they move fast. Around the corner, Queen comes alive, with coffee shops and shops that thrive. From brunch at Bonjour to tacos near, the best of east-end life is here. Live music hums, the patios call, With vintage finds in every stall. A neighbourhood with soul and spark, by day it shines, by night its art. (id:61852)
RE/MAX Hallmark Realty Ltd.
2979 Heartwood Lane
Pickering, Ontario
This stunning brand-new 4-bedroom, 3-bathroom detached home in the heart of Pickering featureswelcoming double-door entry, an open-concept layout with 9-foot ceilings on the main floorsmooth ceilings on the main, a cozy fireplace, beautifully designed living and dining spaces,Modern kitchen with an extended island, Quartz countertop, premium stainless steel appliances,a walkout to a private backyard, along with engineered hardwood flooring throughout on the mainfloor, pot lights, second-floor laundry with high end Washer and Dryer, direct garage accesswith garage door opener, upgraded 200-amp electrical service, making this an exceptional blendof modern elegance, comfort DONT MISS IT... (id:61852)
RE/MAX Community Realty Inc.
87 Harcourt Avenue
Toronto, Ontario
A dazzling 3-bedroom, 3-bath detached home boasting approx. 2,567 sqft. of thoughtfully designed living space filled with charm, light, and personality.Step onto the inviting front porch and be greeted by a whimsical, wild front garden, a true prelude to the home's character. Inside, the main floor offers spacious and airy living and dining areas, perfect for entertaining friends or enjoying quiet, inspired moments. Upstairs, three beautifully appointed bedrooms include a generous primary retreat with a 5-piece ensuite, accompanied by two additional stylish bathrooms. The finished basement, featuring a second kitchen and side entrance, provides flexible living for extended family, guests, or creative pursuits. Outside, a private garden oasis awaits, fully fenced with a gate ideal for alfresco entertaining, summer soirées, or peaceful reflection. A rear parking spot adds convenience to this urban sanctuary. Just steps from Pape Subway Station and the vibrant shops, cafés, and restaurants of the Danforth, this home combines city living with artistry, comfort, and undeniable flair (id:61852)
Real Estate Homeward
629 Frank Place
Milton, Ontario
Welcome to 629 Frank Place, a charming and well-maintained residence offering comfort, convenience, and a prime location. This 2-bedroom home features spacious rooms with the primary bedroom including a walk-in closet for added functionality. Painted in neutral tones and now complete with new broadloom carpet throughout, the interior feels bright, inviting, and ready for you. Step outside to enjoy the entrance area and generous balcony, ideal for BBQs or simply unwinding. The nearby park provides a lovely recreational space, while shopping, schools, and everyday amenities are only a short walk away. With its combination of updated finishes, thoughtful layout, and a location that offers both lifestyle and convenience, 629 Frank Place is a wonderful opportunity to make your next home. Welcome to 629 Frank Place, a charming and well-maintained residence offering comfort, convenience, and an inviting sense of home. This two-bedroom property features spacious rooms, with the primary bedroom including a walk-in closet for added functionality. Recently painted in soft neutral tones and complete with new broadloom carpet throughout, the interior feels fresh, bright, and move-in ready. Step outside to enjoy the private entrance area and generous balcony, perfect for BBQs or unwinding after a long day. The nearby park provides a great space for recreation and relaxation, while shops, restaurants, and everyday amenities are just a short walk away. With its thoughtful layout, recent updates, and desirable location, 629 Frank Place presents an excellent opportunity for buyers seeking a low-maintenance home that balances comfort and lifestyle. (id:61852)
Royal LePage Meadowtowne Realty
Upper - 1846 Narcissus Gardens
Pickering, Ontario
Brand new, luxury 2-story detached house With Upgrades for lease in a quiet neighbourhood. This house is on a secluded road with other larger houses and has 2 car parking spaces inside. The never-lived-in house has 9-foot ceilings on both floors, brand new fixtures and modern baths. The kitchen comes with large cabinets, new stainless-steel appliances. The in-suite laundry has a white washer and dryer. The 2nd floor boasts 4 massive bedrooms with many windows and an additional office space. The house is minutes from Hwy 407 and close to Grocery store, Gym, Greenwood conservation area, Golf courses and more! (id:61852)
RE/MAX Metropolis Realty
310 - 20 Orchid Court
Toronto, Ontario
Location, Location ! Bright and spacious 2-bedroom corner condo featuring 2 washrooms and approximately 800 sq. ft. of living space plus a private balcony. Both bedrooms offer large windows with abundant natural sunlight. The open-concept living and dining area provides a seamless flow with a walk-out to the balcony. Enjoy a modern kitchen with stainless steel appliances and a full-sized washer and dryer. Parking included. Conveniently located just minutes from transit, Highway 401, Centennial College, and the University of Toronto Scarborough Campus an ideal location for comfort and accessibility ! (id:61852)
RE/MAX Metropolis Realty
302 - 393 King Street W
Toronto, Ontario
RARELY OFFERED, highly sought after, spacious boutique condo in one of Toronto's most vibrant and trendy neighbourhoods. This unit boasts a very functional layout with over 1000 sqft of freshly renovated living space. Listed by Walkscore as a "walker's, rider's and biker's paradise", with a Walkscore of 100, this unit is walking distance to a multitude of both affordable and high-end ethnic and traditional restaurants, grocery stores, shops etc. Not to mention the world class nightlife just steps away. It's very easy to get around the city day or night with the TTC literally at your doorstep including access to two 24 hr streetcars, and a subway. Plus just a quick 10 min walk will get you to Union Station, Toronto's transit hub! A 5-15 min walk is all it takes to be at all of downtown Toronto's attractions: think Ripley's Aquarium, CN Tower, attend concerts or sporting event at Rogers Centre and Scotiabank Arena. Prefer to drive? No worries! Underground parking is available. With a very short distance to Lakeshore and the Gardiner, you can easily commute by car. Got kids? Kids will get a great education here with 8 schools nearby. There is an abundance of parks, playgrounds, recreation facilities, dog parks, all within a stone's throw. This unit is great for all, being big enough for a family with two generously sized bedrooms, plus the large den with glass door would make a perfect office, a third bedroom - or maybe a walk in pantry! So many options here and don't forget the ensuite laundry for your convenience. This tastefully decorated, safe and secure building has great amenities including a gym, billiards room, rooftop deck with BBQ and more to keep you both fit and entertained! This one has it ALL! Don't miss out! Book your private viewing now! (id:61852)
Century 21 Innovative Realty Inc.
2205 - 15 Iceboat Terrace
Toronto, Ontario
Bright and modern 1-bedroom suite featuring a private 32 sq.ft. balcony with stunning city and lake views. Ideally located in the heart of Downtown Toronto: steps to: restaurants, cafes, banks, entertainment, Rogers Centre, Sobeys, the waterfront, and public transit, with quick access to major highways. The unit has been freshly painted with new flooring installed and includes a brand-new refrigerator. High-speed internet available for an additional $60/month through Beanfield service. Landlord also willing to install custom closet doors. (id:61852)
Property.ca Inc.
G06 - 350 Wellington Street W
Toronto, Ontario
Fly like a G6! Fabulous and rarely offered garden suite with gated access to the street! Large terrace feels like your own backyard in downtown Toronto! 10-foot ceilings with floor-to-ceiling windows for sunset views. Many upgrades, including stone countertops, tile backsplash, custom kitchen island that stores a fold away table, marble bathroom with large walk-in shower, large custom closet with organizers that go right to the ceiling! No car needed with a 97% walk score. Use the gorgeous indoor pool, spa, and gym at the Soho Hotel. Literally walk anywhere downtown, King West, The Well, Rogers Centre, Scotiabank Arena, restaurants, and shopping. Live your best life in downtown Toronto! (id:61852)
Chestnut Park Real Estate Limited
15230 Keele Street
King, Ontario
DREAM HOME OPPORTUNITY ~ in King City! HUGE!! and MAJESTIC 20,500 SQ.FT. ULTRA LUXURY LIVING SPACE (13,750 + 6750). Are you ready to make your dream home a reality in the sought-after King City? This is your opportunity to customize a spectacular home on a flat 5-acre lot nestled among multi-million dollar luxury homes. Featuring a built-in panic room for ultimate safety, a helipad for seamless and exclusive travel, an observation deck with a hot tub for breathtaking views and relaxation, a state-of-the-art gym to stay fit without leaving home, a 10-car garage to accommodate your prized vehicle collection, and a recreation room perfect for entertainment and leisure. Additionally, there is a nanny suite in the lower level for added privacy. The property is currently under construction with the ~~BEST-of-the-BEST~~ materials used and is available for your finishing touches. This exclusive residence is situated on a private street, offering a unique chance to craft a truly exceptional living space in King City's prestigious postal code. Don't miss out on the chance to make this home your own. Architectural drawings and all approvals are on hand, ready for you to customize to your heart's content. **EXTRAS** House Being Sold In An 'As Is Where Is' Condition. (id:61852)
RE/MAX Realtron Realty Inc.
Psr
55 Craigmore Crescent
Toronto, Ontario
Welcome to 55 Craigmore Crescent, nestled on a quiet, tree-lined street in one of North Yorks most desirable neighbourhoods. This charming 3-bedroom, 3-bath home sits on a premium 50 x120-foot lot and backs directly onto Sheppard East Park, offering unmatched privacy and tranquil green views perfect for families, nature lovers, or those seeking a peaceful urban retreat. Located just steps to Yonge & Sheppard, this home combines the convenience of city living with the serenity of park-side life. The main floor offers bright, spacious principal rooms and a functional layout, ideal for entertaining or family living. The partly finished basement features a fourth bedroom with a 3-piece ensuite bath, perfect for guests, in-laws, or a home office. This home is located within the Hollywood Public School and Earl Haig Secondary School catchments two of Torontos most sought-after schools. You're also just minutes to the Sheppard-Yonge Subway, Highway 401, Whole Foods, Bayview Village, top restaurants, and more. Whether you're looking to move in, renovate, or build your dream home, 55 Craigmore Cres offers endless possibilities in a truly unbeatable location. (id:61852)
RE/MAX Professionals Inc.
2103 - 101 Charles Street E
Toronto, Ontario
X2 Condos - Bright Beautiful South Facing Large Open Concept 1 Bed + Den Unit at 741 SF Easily Functions as a 2 Bedroom or Allows for a Work from Home Office. It Offers Spectacular Views of the City's Skyline and Features Modern Finishes, 9' Ceilings. Floor to Ceiling Windows, Large Balcony, large W/I Closet, Window Coverings. Modern Kitchen Features Integrated Eat at Island, Stainless Steel & Integrated Appliances. All in a Location that is Minutes to Anything you Could Want or Need Including Transit at Yonge/Bloor Subway, Shopping along Yonge or Bloor and Yorkville Village, Numerous Options for Dining, Cafes and Entertainment as well as Easy Access to DVP and Gardiner/QEW Hwy's. (id:61852)
Baker Real Estate Incorporated
A03 - 36 Forest Manor Road
Toronto, Ontario
Experience refined living in this beautiful unit featuring 1 master bedroom and a den with adoor, perfect for second bedroom or a home office. The open-concept kitchen is adorned withlarge, modern cabinets and premium finishes throughout. The master bedroom features an ensuite bathroom and is bathed in natural light, creating a warm, welcoming space. Enjoy a large,private balcony that feels like your own backyard oasis unblocked by any buildings, itsideal for relaxing, entertaining, or simply enjoying the open view. As part of a luxurybuilding, residents have access to a range of top-tier amenities, including a sparkling swimming pool, rejuvenating jacuzzi, a fully equipped gym, a serene yoga room, and a stylishrooftop terrace perfect for soaking in the skyline or hosting memorable gatherings. (id:61852)
RE/MAX Excel Realty Ltd.
2301 - 275 Yorkland Road
Toronto, Ontario
"Yorkland" condo Built By Monarch,Bright Open Concept Layout,538 Sq Ft + Balcony 55 Sq Ft,This Prime Location Is a Perfect Blend of Urban Living and Suburban Tranquility. Easy Access to All the Amenities You Need, Along with Exceptional Proximity to the 404 &401 Hwy And TTC,Don Mills Subway,Fairview Mall,Seneca College. Well equipped building with many amenities including, 24/7 Concierge, Indoor Pool, Exercise room, party room, guest suites and ample visitor parking. (id:61852)
RE/MAX Metropolis Realty
96 Balmoral Avenue
Toronto, Ontario
Introducing 96 Balmoral, a truly special home that is walking distance from the coveted shops, restaurants and pubic transit on Yonge Street in the Yonge/St Clair/Summerhill area. This 3 bed, 3 full bath sun drenched, semi-detached residence underwent an extensive renovation in 2019, that will last the test of time. Designed with entertaining & family gathering in mind, the main level offers an open concept floor plan with a chef-inspired kitchen, breakfast bar, separate dining area and inviting family room flanked by a built-in with plenty of storage. Upstairs hosts two bedrooms separated by a spectacular 5 piece bathroom with a bonus storage closet and laundry facilities in the hallway. Enter the third floor primary sanctuary with vaulted ceilings, large closet, stunning ensuite and a private terrace. The lower level is designed for versatility, with one room currently serving as storage while the spacious recreation room can easily functions as a 4th bedroom, family room, or both complemented by the convenience of a full bathroom on this level. Thought was given during the design stage to allow for laundry in this bathroom or use as extra storage. *Legal Parking Pad*. (id:61852)
Harvey Kalles Real Estate Ltd.
308 - 110 Broadway Avenue
Toronto, Ontario
Brand New 1+1 Luxury Condo at Yonge & Eglinton! Bright & Functional Layout With Floor-to-Ceiling Windows And A Large Open Balcony That Fills The Suite With Abundant Natural Light. The Den Is Spacious Enough To Be Used As A Second Bedroom, Home Office, Or Guest Room, Perfect For Modern Living. Built By a Reputable Developer With Premium Finishes, Sleek Kitchen And Quartz Countertops. Amenities: Indoor Pool Lounge, Fitness Centre, Spa, Meditation Garden & More! Steps To Subway, LRT, Shops, Dining & Parks. Located In the Heart Of Midtown Toronto, This is Urban Convenience And Contemporary Elegance Combined. (id:61852)
Bay Street Integrity Realty Inc.
444 - 1030 King Street W
Toronto, Ontario
Urban Convenience. Modern Comfort & Exceptional Value! Welcome to Suite 444 at DNA 3. This one-bedroom + den loft delivers everything you've been searching for, starting with soaring 9-ft smooth ceilings and a sun-soaked south exposure that fills the space with natural light. The efficient 630 SF layout + 105 SF full-width Balcony, is designed with real life in mind. No wasted space, just smart, versatile living. From the sleek, modern kitchen, featuring Stainless Steel & Integrated Appliances, Quartz Counters, and a large center island, perfect for cooking, casual dining, or entertaining friends. Enjoy a King-Sized Primary Bedroom Retreat with Floor-to-Ceiling Windows and a large Walk-In Closet for all of your urban styles. How about the 8' by 8'6" Den, which can adapt perfectly to your lifestyle: think second bedroom, home office, or even a compact home gym or studio. Still looking for more..... take advantage of the large storage locker, conveniently located on the same level as your condo, adding everyday ease to your life. Beyond your door, the building offers a full suite of resort-style amenities. A state-of-the-art gym and fitness center, yoga room, Stunning rooftop terrace with BBQs, fireplaces, lounge and dining areas, a stylish party room with two kitchens, a secure parcel delivery room with locked storage, guest suites, theater room, 24-hour concierge, and on-site property management for total peace of mind. Step outside and you are at the heart of it all; Massey Harris, Stanley, and Trinity Bellwoods Parks. The Ossington strip. Queen West. Liberty Village. Shops, cafés, restaurants, and nightlife all within reach. Streetcar at your door. No Frills and Tim Hortons right downstairs, Starbucks across the street, and a Short Walk to the Exhibition GO Station and Harbourfront. Unbeatable location & Exceptional value. This is elevating, urban living and it's best! See Video Tour for more. (id:61852)
RE/MAX Condos Plus Corporation
2009 - 914 Yonge Street
Toronto, Ontario
Elevate your living experience in this penthouse rental located in the heart of where Yorkville, Summerhill, and Rosedale meet. Boasting stunning city views from every window, this meticulously furnished unit offers a sanctuary of comfort and convenience. This furnished penthouse suite offers an updated kitchen, closet organizers, newer vinyl flooring & ensuite laundry. Spacious bedroom with plush king-size bed and ample storage. Utilities (hydro, heat, water) and Cable TV included. Conveniently located within walking distance of fine dining, shopping, and entertainment. Easy access to public transportation and major highways. Indulge in the ultimate penthouse lifestyle with this furnished rental in the most sought-after location. This penthouse unit is on 20th floor (a.k.a. Unit 2009). (id:61852)
Chestnut Park Real Estate Limited
137 Gladstone Avenue
Toronto, Ontario
Beautifully Renovated semi-detached home nestled on an impressive neighbourhood in prime Little Portugal. Led pot lights thru-out the house. Spacious Open concept living space on Main floor. New kitchen with beautiful Quartz countertop & large island seats 4-5 people. New high-end LG s/s 4-door fridge, stove & dishwasher. Stylish 9" deep undermount sink. Rear room on main floor is ideal for an office, bedroom or family room. New high-end front entrance door. New interior doors, trims. Crown moulding with Led lights. New luxury thick vinyl floorings on Main & 2nd Floors. Mini walk-in closet with double sliding barn doors in Primary bedroom. New interior stair glass railings and new stair treads. Newer windows thru-out with new zebra blinds on Main & second floor windows (except kitchen). Spacious high-demand 1 bedroom basement apartment with separate entrance, good rental income potential. Steps from TTC, parks, schools, shopping-mall and vibrant local amenities. (id:61852)
Homelife New World Realty Inc.
Unit 5b - 57 Cannifton Road
Belleville, Ontario
+/-1,200 Sf 2nd Floor Office/Commercial Available For Lease. Different Unit Combinations. New C3 Regional Commercial Zoning Allows For A Variety Of Uses. Two Streets Frontage And High Traffic Area. Additional Rent (Tmi + Utility + Hst). Easy Access To Hwy's 401, 62 & 37. **EXTRAS** Please Review Available Marketing Materials Before Booking A Showing. Please Do Not Walk The Property Without An Appointment. (id:61852)
D. W. Gould Realty Advisors Inc.
267 Grovehill Crescent
Kitchener, Ontario
!!check the virtual tour!! Welcome to this Ready to move in Detached 2-Store one of Kitchener's top neighborhoods Community of Huron Park & offers Thoughtfully Designed Home freshly professionally painted **9FOOT CEILINGS with an Spectacular Open concept Living Room flooded with natural sunlight everywhere And high-end SS Appliances with brand new stove & cabinetry extended and Much More. 2nd level to discover 3 generously sized bedrooms & 2 full bathrooms The master bedroom is a sanctuary of luxury, boasting a walk-in close it and storage space on laundry room .garage door opener Double car Garage and Double Driveway for Parking. The location offers convenient access to To 401 And Hwy 8 and Walking Distance To many Parks, Schools... (id:61852)
Royal LePage Realty Plus
8 Tasker Street
St. Catharines, Ontario
This unique front & back two-unit property provides both character and opportunity. Once a church, the building has been thoughtfully converted into two charming one-bedroom apartments, each filled with distinctive architectural details that set it apart from standard rentals. The property features a private driveway along with a fully fenced private rear yard perfect for summer BBQs or simply to enjoy. You wont want to miss the super unique detached flex space with a quaint open concept layout with a kitchenette, loft bed, toilet & shower providing a potential 3rd living space! Situated in the heart of this charming St. Catharines neighbourhood, residents enjoy easy access to local shops, farmers market, dining, parks, and transitmaking it an attractive option for tenants seeking both charm and convenience. With its strong rental appeal and historic character, 8 Tasker St. is a standout addition to any investment portfolio. (id:61852)
Royal LePage State Realty
2705 Laurier Street
Clarence-Rockland, Ontario
2705 Laurier Street Exceptional Residential/Commercial Opportunity! Welcome to 2705 Laurier Street, a rare and versatile property offering both residential comfort and commercial potential. Perfectly zoned for residential/commercial use, this property provides the unique opportunity to live and work in one convenient location, each with its own separate entrance. The home features three spacious bedrooms on the upper level, a beautiful open-concept main floor, and a basement with potential for a fourth bedroom or additional living space. A private side entrance leads directly to the current commercial office area, complete with its own washroom ideal for operating a small business, professional office, or generating passive income through rental opportunities. Properties like this rarely come to market. Don't miss your chance to own this truly special and versatile property offering endless possibilities. 2705 Laurier Street Where home and business meet. (id:61852)
Sam Mcdadi Real Estate Inc.
2709 Laurier Street
Clarence-Rockland, Ontario
Exceptional Residential/Commercial Opportunity Endless Possibilities! Don't miss your chance to own this incredible residential/commercial zoned property a rare find in a highly sought-after location that seldom comes to market. This versatile property offers endless potential: operate your business, create your dream family home, or combine both in one ideal space. The main floor has been fully renovated, featuring quality finishes and a bright, open layout. The kitchen has been roughed-in, allowing the new owner to design and install their custom dream kitchen to suit their exact taste and lifestyle. For added value, the seller is offering to complete the basement with builder-grade finishes to the buyers specifications, which can be included with any offer. This is truly a unique opportunity to invest, live, or work in a prime location that offers both flexibility and future growth potential. (id:61852)
Sam Mcdadi Real Estate Inc.
596 O'brien Street
North Bay, Ontario
Welcome to 596 O'Brien Street a spacious and inviting 5-bedroom, 1.5-bathroom home perfectly situated in the heart of North Bay. Set on the corner of O'Brien and High Street, this home offers unmatched convenience with schools, parks, shopping, and everyday amenities all just steps away. Inside, you'll find a warm and functional layout with plenty of room for the whole family. The main floor features a bright living area, a practical kitchen that's perfect for family meals and entertaining. With five bedrooms, there's space for everyone whether you need extra rooms for children, a home office, or guest accommodations. This home is full of charm and ready for its next family to make memories in. If you're looking for a centrally located home with character, space, and convenience, 596 O'Brien Street is the one. (id:61852)
RE/MAX West Realty Inc.
351 John Street
Cobourg, Ontario
Completely updated from top to bottom and offering over 2,000 sq. ft. of finished living space, this 3+1 bedroom, 3 bathroom semi-detached home combines thoughtful design with high-end finishes throughout. The bright and spacious main floor features an open-concept living and dining area, anchored by a showstopping gourmet kitchen with quartz counters and backsplash, a custom wood island with secret drawers, garbage and spice pullouts, pot filler, water/ice fridge, and a hidden coffee and breakfast bar with microwave. Elegant details such as a striking chandelier, custom Aria floor vents, and glass wine displays elevate the space, while a convenient main-floor laundry with stacked washer and dryer adds everyday functionality. From the kitchen, step out to a brand-new patio and fully fenced backyard perfect for entertaining or relaxing outdoors. Upstairs, the spacious primary suite offers a stunning ensuite with LED mirror and glass shower. Two additional bedrooms share a beautifully finished 5-piece bathroom with a freestanding tub, double sinks, and a glass shower. Each bedroom is complete with custom closets, while the home itself boasts numerous upgrades including new interior and exterior doors (with iron inserts and keyless entry), upgraded casings and baseboards, new oak staircases with iron spindles, and blown-in attic insulation. The finished basement extends the living space with a versatile rec room and an additional bedroom ideal for guests, a home office, or a gym. Extensive mechanical and structural updates provide peace of mind, including all-new plumbing and electrical (with upgraded city water line), new windows, siding, soffits, gutters, driveways, fencing, grass, sump pump, furnace, A/C and duct work. Ideally located within walking distance to downtown shops, restaurants, and pubs and just minutes from Cobourg's beach, marina, and Highway 401 this home offers luxurious living in a prime location. Don't miss your chance to make it yours! (id:61852)
RE/MAX Rouge River Realty Ltd.
353 John Street
Cobourg, Ontario
Completely updated from top to bottom and offering over 2,000 sq. ft. of finished living space, this 3+1 bedroom, 3 bathroom semi-detached home combines thoughtful design with high-end finishes throughout. The bright and spacious main floor features an open-concept living and dining area, anchored by a showstopping gourmet kitchen with quartz counters and backsplash, a custom wood island with secret drawers, garbage and spice pullouts, pot filler, water/ice fridge, and a hidden coffee and breakfast bar with microwave. Elegant details such as a striking chandelier, custom Aria floor vents, and glass wine displays elevate the space, while a convenient main-floor laundry with stacked washer and dryer adds everyday functionality. From the kitchen, step out to a brand-new covered deck and fully fenced backyard perfect for entertaining or relaxing outdoors. Upstairs, the spacious primary suite offers a stunning ensuite with LED mirror and glass shower. Two additional bedrooms share a beautifully finished 5-piece bathroom with a freestanding tub, double sinks, and a glass shower. Each bedroom is complete with custom closets, while the home itself boasts numerous upgrades including new interior and exterior doors (with iron inserts and keyless entry), upgraded casings and baseboards, new oak staircases with iron spindles, and blown-in attic insulation. The finished basement extends the living space with a versatile rec room and an additional bedroom ideal for guests, a home office, or a gym. Extensive mechanical and structural updates provide peace of mind, including all-new plumbing and electrical (with upgraded city water line), new windows, siding, soffits, gutters, driveways, fencing, grass, sump pump, and a new A/C. Ideally located within walking distance to downtown shops, restaurants, and pubs and just minutes from Cobourg's beach, marina, and Highway 401 this home offers luxurious living in a prime location. Don't miss your chance to make it yours! (id:61852)
RE/MAX Rouge River Realty Ltd.
269 Provident Way N
Hamilton, Ontario
Family Home Townhouse In The Emerging Community Of Mount Hope. No Homes In The Back. 3 Bedrooms, 2.5 Baths, Open Concept Main Area With High 9Ft Ceilings, Hardwood And Broadloom Flooring Throughout, Eat-In Kitchen With Stainless Steel Appliances. Spacious Principal Bedroom W/ Walk-In Closet And Large Ensuite. Close To Highways, Shopping (id:61852)
Realty One Group Flagship
1487 Beckworth Avenue
London East, Ontario
TURNKEY LEGAL DUPLEX! This fully renovated, city-approved legal duplex bungalow offers the perfect mix of charm, functionality, and investment potential. Set on a serene, tree-lined street with a spacious lot and mature trees, the property features a 3-bedroom, 1-bath main unit and a bright 1-bedroom, 1-bath lower unit with oversized windows, each with stylish finishes, separate laundry, and private entrances. With brand-new kitchens, bathrooms, flooring, pot lights, and appliances (including 2 refrigerators, 2 stoves, 2 laundry units, and a dishwasher, most with a 1-year warranty), every detail has been thoughtfully upgraded in 2025. Whether youre looking for a home suited to multi-generational living, house hacking, or strong rental income, this duplex delivers. Perfectly located near all amenities and just steps from Fanshawe College, its a turnkey opportunity you wont want to miss! (id:61852)
Exp Realty
H405 - 62 Balsam Street
Waterloo, Ontario
Turnkey Investment or Move-in Ready Gem Like a 2-Bedroom Unit in Prime Waterloo Location! Welcome to this immaculate, owner-used unit in the highly desirable Sage 2 building, offering premium off-campus living just steps from Wilfrid Laurier University and minutes to the University of Waterloo. Maintained in excellent condition, the layout functions like a 2-bedroom unit, featuring a spacious primary bedroom and a separate den with a door and direct access to the balcony, which is perfect as a second bedroom or private office. With two full bathrooms, in-suite laundry, and a private balcony, this bright and modern unit is fully furnished and truly move-in ready. Included is one rare parking spot, adding both convenience and value. Located directly across from WLUs Business School, this unit is situated in one of Waterloo's most vibrant student and professional communities. Residents enjoy high-speed internet, secure building access, a social lounge, and dedicated study spaces. Whether you're an investor or seeking a personal residence, this is a turnkey opportunity in the heart of Waterloo's district. FURNITURE IS AVAILABLE FOR PURCHASE. (id:61852)
Orion Realty Corporation
56 Flitton Avenue
Peterborough, Ontario
Welcome to 56 Flitton Avenue. This Stunning two Story Home Built In 2018 Offers Approx. 1800 Sq. Ft. of above Grade Living Space. The Main Floor is Bright Concept Layout Featuring 9ft Ceiling, Combined Living and Dining area around cozy Natural Gas Fireplace and Large Window with Peaceful Views. The Second Floor Has 3 Spacious Bedrooms providing rooms for Whole Family on the same floor, The Finished basement Adds Even More Living Space Including 4th Bedroom and 3pc Bathroom and Versatile Recreation Area Perfect for Guest Home Office or Growing Family. The Home Offers Both Comfort and Convenience. Don't Miss This Absolute Show Stopper!! (id:61852)
Homelife/miracle Realty Ltd
A - 305 Eldorado Private
Ottawa, Ontario
Looking for Affordable, Modern Living in the Heart of Kanata? Welcome to 305 Eldorado Private, Unit A a bright, home perfect for a professional, couple, or small family. This open-concept space features modern finishes, wide plank flooring, and plenty of natural light. The first floor features a spacious balcony off the living room, perfect for relaxing or entertaining. The kitchen includes quartz countertops, a breakfast bar, and stainless steel appliances, while the main floor also has a convenient powder room. The lower level offers two comfortable bedrooms, a full bathroom, laundry, and extra storage space. A dedicated parking spot is just steps from your door. Located minutes from Kanatas tech hub, with easy access to shopping, dining, schools, parks, and fitness centers, this move-in ready home combines comfort,and convenience. (id:61852)
Century 21 People's Choice Realty Inc.
122769 Grey 9 Road
West Grey, Ontario
Incredible Nature Lovers Paradise! Nestled On Just Over 2 Lush Landscaped Acres Is This Stunning Raised Bungalow w/Amazing Floorplan That Offers So Much Space Inside & Tons Of Areas To Enjoy Outside! Your Private Oasis Starts With The Mature Perennial Gardens & Picture Perfect Front Porch Leading Into Your Spacious Main Floor Interior Featuring Oversized Great Rm, Open Plan Entertainers Kitchen & Dining Area, All w/Huge Sunfilled Windows Overlooking This Gorgeous Property! The Extra Large Primary Bdrm Boasts A Modern Ensuite & Spectacular Views Of The Serene Backyard. Gleaming Hardwood Floors, Freshly Painted Neutral Décor & Crown Mouldings Thruout, Plus 2 More Generous Sized Bedrooms, Updated Main Bathrm w/2 Sink Vanity, Main Floor Laundry Rm & Convenient 2 Car + Storage Garage Access Round Out The Main Level Of This Beauty. The Sprawling Lower Lvl Features A Huge Open Concept Family Rm, 2 More Bedrms/Flex Spaces, Upgraded 3 Pce Bath, Above Grade Windows, Pot Lights & Tons Of Storage! The Crown Jewel Of This Property Is The Stunning Grounds That Boasts Fantastic Summer Kitchen Outbuilding, Sheds, Gazebo, Fire Pit Area, Multiple Open Entertaining Areas, Lush Trees & Gardens & So Much More Perfect For Hosting All The Family Gatherings! Exterior Also Boasts Winding Paved Driveway Offering Tons Of Parking, Retaining Walls, Manicured Lawns & Impressive Mature Trees Thruout. Enjoy The Seclusion & Everything This Piece Of Paradise Has to Offer All Year Round! Ideal Home & Property For Large/Extended Families With All The Space, Quality Features & Finishes You Could Imagine! A Gem Like This Doesn't Come Around Often What Are You Waiting For This One Has It All! (id:61852)
RE/MAX Real Estate Centre Inc.
124 Bruce Street S
Blue Mountains, Ontario
Great location! Beautiful 3 bedroom, 2 bathroom home in the heart of downtown Thornbury. Walking distance to amazing restaurants, shops and the waterfront! The main floor of this bright and spacious home features a large living room with a beautiful wood buring fireplace. Main floor primary bedroom with updated 3 piece ensuite. 2 additional bedrooms on the 2nd floor provide a perfect space for guests or children. Relax and unwind by your gas fireplace in your private backyard retreat. This home sits on a lovely deep town lot with mature trees. Enjoy the outdoors from 3 different decks and patios. Move-in ready or a great opportunity for investors or builders! (id:61852)
Sutton Group Old Mill Realty Inc.
27 Purnell Drive
Hamilton, Ontario
Welcome to your perfect family retreat! Built in 2014, this beautiful 2-storey detached home offers the ideal mix of modern style, functionality, and comfort. With 4 spacious bedrooms, a bright and open dining room, and convenient main floor laundry, this home is designed for the way families live today. The unfinished basement offers endless possibilities complete with a roughed-in bathroom, its ready for your dream rec room, home theatre, gym, or in-law suite. Step outside to your private backyard paradise! The oversized lot has room to create the ultimate pool oasis perfect for summer entertaining and comes complete with a hot tub for year-round relaxation. Located in a family-friendly neighbourhood close to parks, top-rated schools, shopping, and all major amenities, this home truly has it all. Whether you're hosting friends, enjoying backyard barbecues, or simply relaxing in your hot tub after a long day, this property offers the lifestyle you've been looking for. (id:61852)
RE/MAX Escarpment Realty Inc.
6 - 98 Shoreview Place
Hamilton, Ontario
Welcome to your new home, newly painted, professionally cleaned, looks like brand new. Fenced Back yard waiting for your imagination. A must see. Has separate entrances to basement with an possibility of independent basement apartment. Even have a private fenced yard just for basement residents. This property have California Shutters through out the main and upper level. Crown Molding, Double Sink, Granite Counter top in Kitchen. Led lights through out on main and upper level. Master bedroom with walk-in closet and 5ps ensuite bath.2nd bedroom also has a walk-in closet. Open 9 x 10 sq/ft space on upper level, can be used as home office/computer room or second sitting area. Another 4ps bath on upper level Charging your EV is easy, just plug-in to charge, in your garage. No need to go out side. Garage door opener for you convenience. Water front park is just across the street with walking trail along the front and more, waiting for you to explore. Major shopping is close by like Costco, Metro and much more. Stay connected to other parts of city with nearby link to QEW. Book you showing now and take advantage of this offer now. (id:61852)
Century 21 Associates Inc.
39 - 160 Densmore Road
Cobourg, Ontario
Welcome to this brand new 4-bedroom, 4-bath townhouse in the heart of Coburg! Designed for modern living, this spacious home offers a perfect blend of style, functionality, and comfort. Bright and open-concept layout with quality finishes throughout. Ideal for families or professionals looking for low-maintenance living without compromising space. Located in a sought-after neighbourhood, close to schools, parks, shopping, and major amenities. Don't miss your chance to own a fresh, contemporary home in a thriving community! FURNITURE IS AVAILABLE FOR PURCHASE. (id:61852)
Orion Realty Corporation
Furnished - 122 Rifle Range Road
Hamilton, Ontario
Prime Rental Room Opportunity Near McMaster University! Spacious Raised Bungalow with shared washroom & Kitchen,Perfect for Students ! Parking available . Unbeatable Location: 5 Minutes to McMaster University, Public Transit at Your Doorstep , Walk to Fortinos grocery store. (id:61852)
Century 21 People's Choice Realty Inc.
122 Rifle Range Road
Hamilton, Ontario
Prime Rental Room Opportunity Near McMaster University! Spacious Raised Bungalow with shared washroom & Kitchen,Perfect for Students ! Parking available . Unbeatable Location: 5 Minutes to McMaster University, Public Transit at Your Doorstep , Walk to Fortinos grocery store. (id:61852)
Century 21 People's Choice Realty Inc.
15 Hemlock Drive
Tillsonburg, Ontario
Exceptional opportunity in one of Tillsonburgs most desirable and fastest-growing communities The Oaks subdivision. Set in a quiet, family-friendly area surrounded by modern homes and wide streets, the location offers excellent access to amenities including schools, Tillsonburg Town Centre Mall, restaurants, hospital, community centres, and Lake Lisgar Water Park. Ideal for families, retirees, or investors looking for multi-unit potential or long-term value. Convenient access to Highways 19 & 401, with public transit and regional airport nearby. A rare offering with flexible development options live, invest, or build your dream project here. (id:61852)
Royal LePage First Contact Realty
