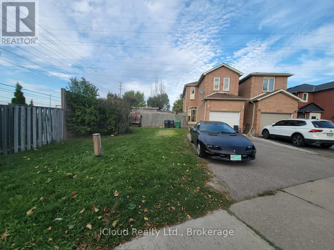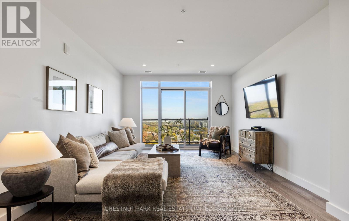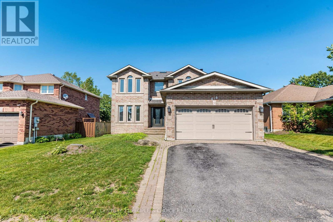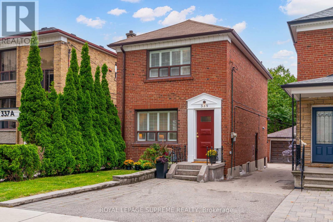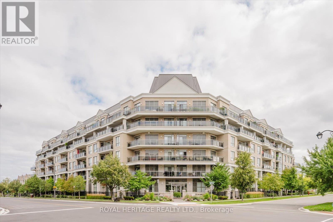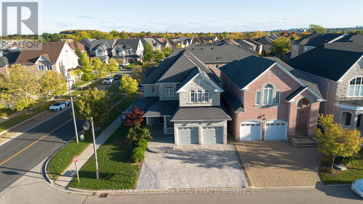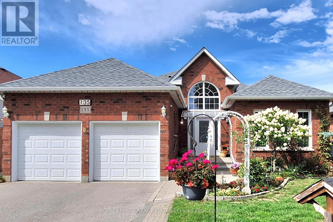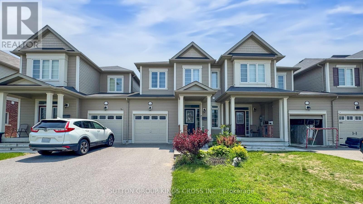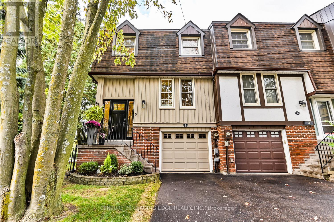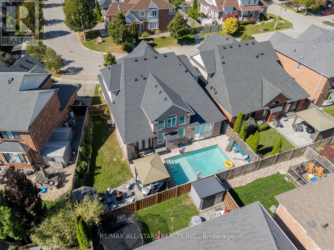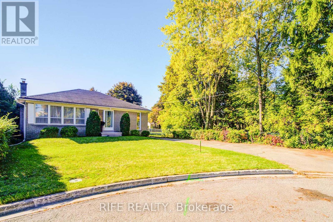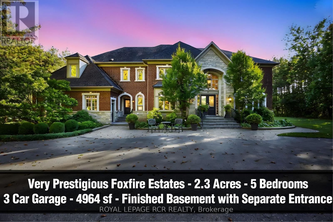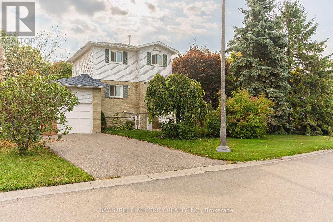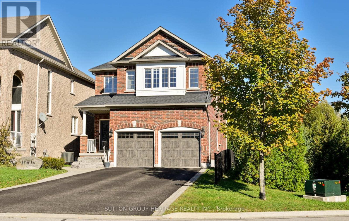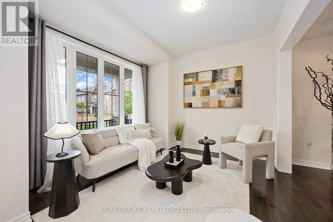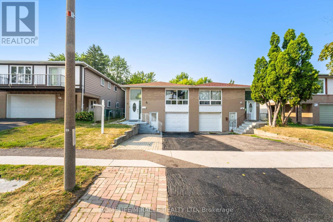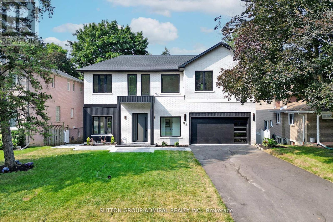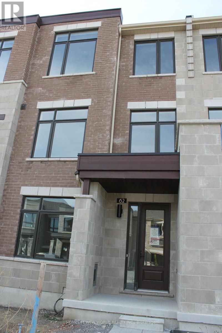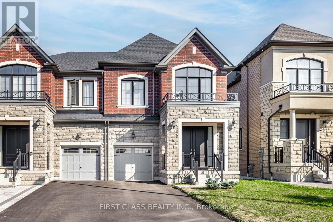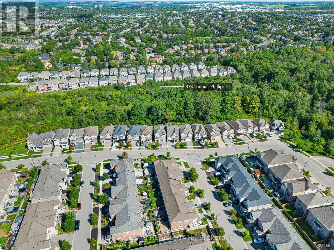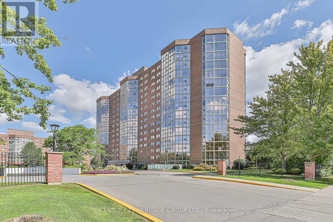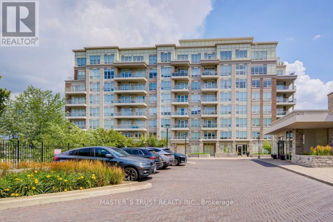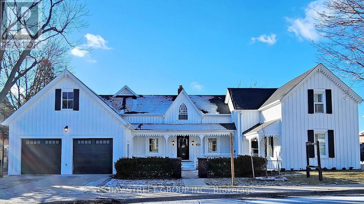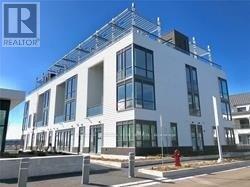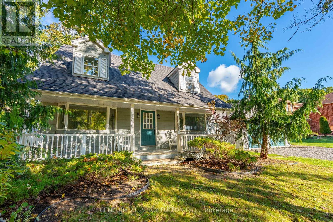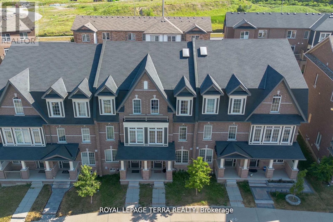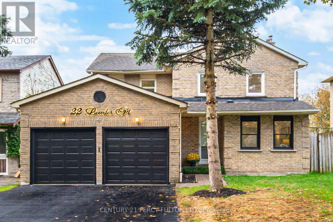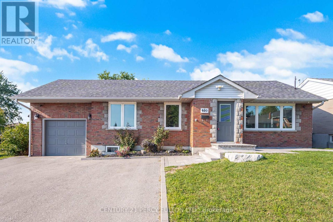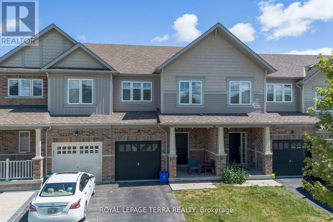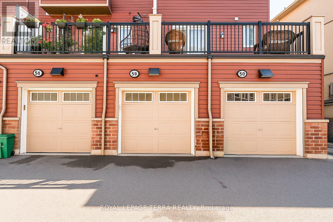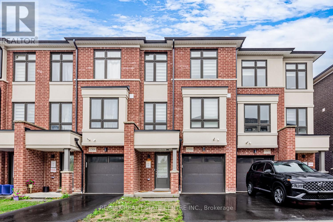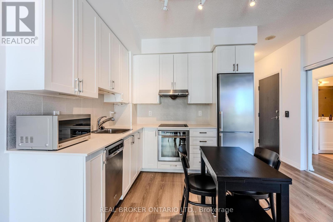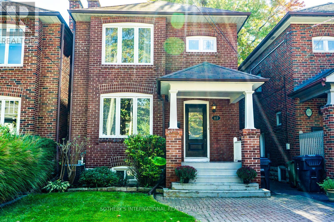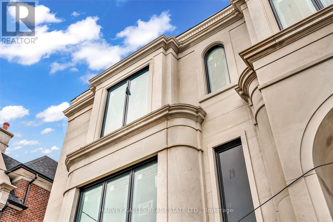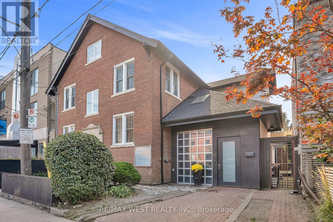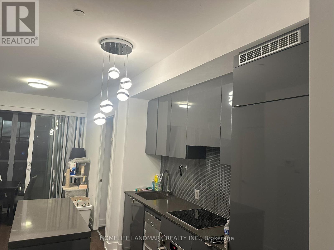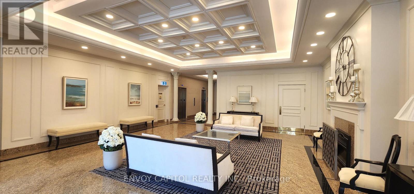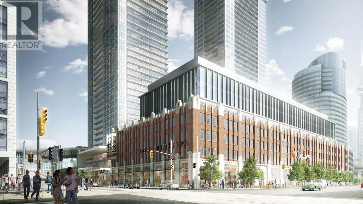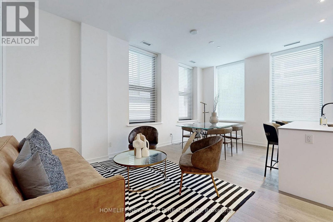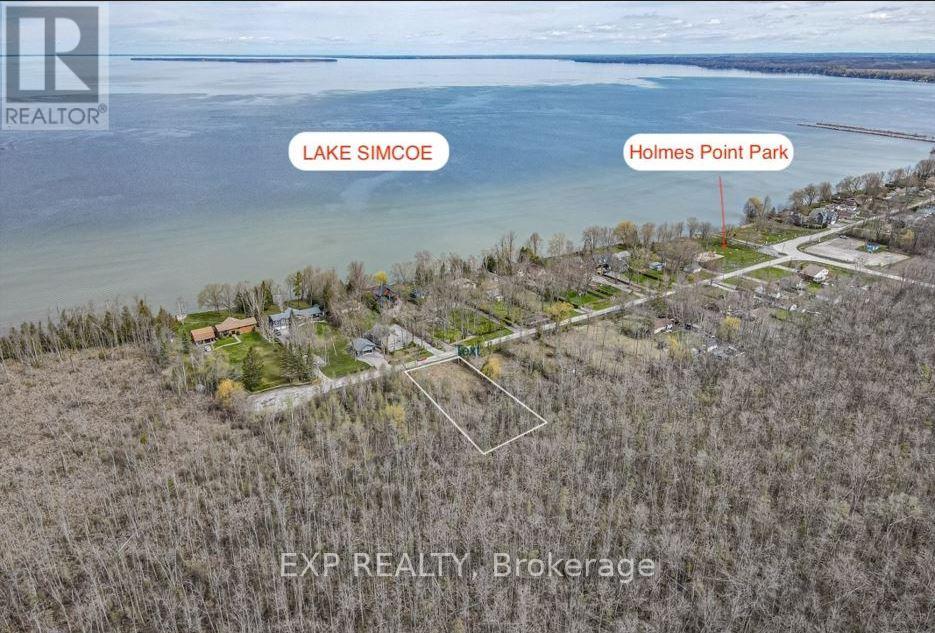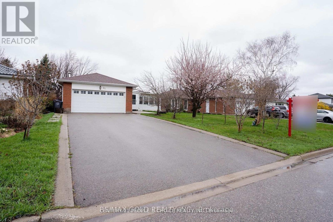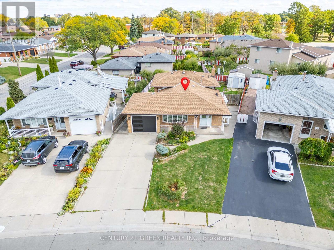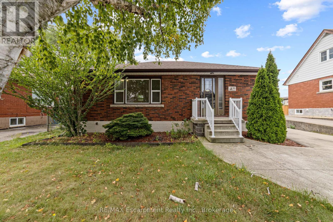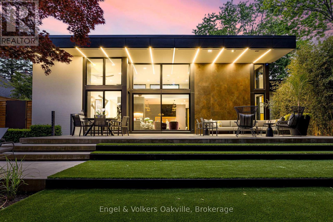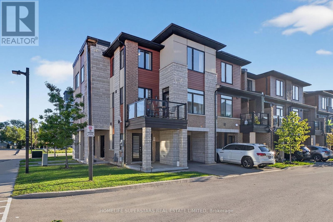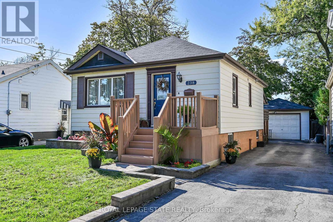4711 Full Moon Circle
Mississauga, Ontario
For The Investor Minded Or First Time Home Buyer Who's Willing To Upgrade, Conveniently Located In The Heart Of Mississauga, a First-Time Home-Buyer Dream. Prime location, quick access to Hwy 403/410/401, Backing On Golf Driving Range, Fully Fenced Premium Lot, 4 Car Driveway (id:61852)
Icloud Realty Ltd.
2001 - 15 Glebe Street
Cambridge, Ontario
Luxury Penthouse Living in the Heart of the Gaslight District! An extraordinary 2,300 sq. ft. residence created by seamlessly combining two expansive units. Spanning the entire side of the building, this one-of-a-kind three-bedroom, three-bathroom home offers breathtaking panoramic views of historic downtown Cambridge and the Grand River. Step into a grand foyer that opens into a sun-drenched, open-concept living space. Floor-to-ceiling windows bathe the home in natural light, while engineered hardwood floors add warmth and sophistication. The thoughtful layout includes pocket doors in every bedroom, maximizing both space and functionality. At the heart of the home is a chefs dream kitchen, fully upgraded with quartz countertops and backsplash, an oversized island, and premium finishes. Designed for both style and efficiency, this space is perfect for intimate dinners or lavish gatherings. The primary suite is a private retreat, complete with a spacious walk-in closet/dressing area with custom organizers and a large window. The spa-like ensuite boasts a walk-in glass shower and dual sinks, while sliding glass doors provide direct access to the penthouses expansive 100-ft. terrace. The second bedroom features floor-to-ceiling windows, a wall-to-wall closet, and its own private three-piece ensuite. A third generous bedroom currently configured as an office/den offers additional flexibility. This extraordinary residence also features a wraparound balcony accessible from every room, offering spectacular sunrise and sunset views over the city skyline and Grand River. Additional features include two underground parking spaces (one with an EV charging station), two private storage lockers, and access to state-of-the-art amenities: a rooftop terrace, private dining room, fitness center, yoga & Pilates studio, and an elegant lobby. (id:61852)
Chestnut Park Real Estate Limited
414 Cundles Road W
Barrie, Ontario
This Is What You Have Been Waiting For!! Detached 4 Bedrooms Family House With Double Garage And Many Upgrades!! This Gem Comes With Upgraded Inserted Front Door!! Nice Size Foyer To Welcome You!! Upgraded Hardwood In Living And Dinning Room!! Family Room With Wood Fireplace(As Is) And Stone Accent Wall With Pot Lights!! Chef's Dream Kitchen With Stainless Steels Appliances/Quartz Countertops/ Vallance Lighting/Backsplash/ Extra Pantry For Storage/ Eat In Breakfast/ Walk Out To Decent Size Backyard With 2 Tier Deck!! Primary Bedroom With Attached Huge Closet/Sitting Area For You To Enjoy/6Pc Spa Kind Of Bathroom With Double Sink And Glass Shower. All Bedrooms Are Also Good Size. Second Floor Skylight For Natural Light, Carpet Fee House Except Staircase, Nicley Tucked In Main Floor Laundry, Entrance to Garage with Garage Door Opener. (id:61852)
Century 21 People's Choice Realty Inc.
339 Hopewell Avenue
Toronto, Ontario
Home Sweet Home. Welcome to this warm and charming detached brick home cherished and loved by the same family for over 50 years. With generous rooms throughout including 3 bedrooms, 2 bathrooms, eat-in kitchen, separate side entrance and an extra 2nd kitchen in the basement offers flexibility for growing families or multi-generational living. Need an extra bedroom, playroom, or home office? The basement rec room is ready for whatever you imagine plus there's a huge cantina perfect for your wine, preserves or storage. Outside enjoy the backyard patio and veranda, ideal for summer BBQs, morning coffee, or relaxing with a glass of wine. Garden lovers- there's space for that too! Move in ready with potential to make it your own. A wide driveway leads to your own garage (yes, parking in the city!). Updates include furnace, central AC, and eaves. Located in a sought-after, family-friendly neighbourhood, you're just minutes to the Beltline Trail-great for walking and running. A local park and splash pad are just up the street, offering fun for the whole family. Commuting is easy with excellent transit options, a short walk to subway, TTC and the new LRT. Quick access to the Allen Expressway, Highway 401, Yorkdale and Lawrence Square. In the excellent school catchment of West Preparatory Junior School! Don't miss your chance to make new memories in a home that's ready for its next chapter. (id:61852)
Royal LePage Supreme Realty
215 - 111 Civic Square Gate
Aurora, Ontario
This beautiful , modern 1 bedroom + den condo (approx. 700 sq. ft.) perfect for professionals, downsizers, or anyone looking to enjoy a low maintenance lifestyle in one of York Regions most desirable communities. bright, open-concept living space. modern kitchen, complete with a breakfast bar. The kitchen flows into a sun-filled living room, featuring a stone wall and walkout to your private balcony which A spacious bedroom featuring a sliding door to the balcony and A den provides the perfect spot for a home office, guest space or dining room as. in-suite laundry and extra storage, . Ridgewood II, features outstanding amenities, including a concierge, fitness center, outdoor pool, party/meeting room, and BBQ area a true extension of your living space. incredible location Just 2 km from the Aurora GO Station and minutes to Highway 404, for easy commuting. close to shopping, schools, places of worship, and a variety of parks, walking, and biking trails that make Aurora so special. (id:61852)
Royal Heritage Realty Ltd.
1 Bracknell Avenue
Markham, Ontario
Welcome to 1 Bracknell Avenue in the Highly Sought-After Berczy Community of Markham! This stunning, sun-filled 5+2 bedroom, 4+2 bathroom detached home with almost 4300 SQFT of finished living area sits on a premium corner lot with no sidewalk, offering exceptional curb appeal and abundant natural light throughout. Located just steps from beautiful Berczy Park and within the top-ranked Stonebridge Public School & Pierre Elliott Trudeau High School zones, this home offers the perfect blend of luxury, comfort, and convenience.Inside, you'll find a main floor bedroom and full bath-ideal for multigenerational living or guests. The home boasts hardwood flooring throughout, crown moulding, and upgraded light fixtures, with a bright second-floor loft/office area perfect for remote work or study.The heart of the home has a brand-new chef's kitchen, featuring quartz countertops, stainless steel appliances, and plenty of storage. The finished garage includes epoxy flooring and added insulation, making it both functional and stylish.The legal 2-bedroom basement apartment has a separate entrance, its own laundry, kitchen and full bathroom-an excellent income-generating opportunity. The basement also features an owner-occupied section with its own bedroom/rec area and full washroom.Outdoor features include pot lights, gorgeous stamped concrete- driveway, front porch & backyard, surveillance security camera system and a large backyard shed for extra storage. Enjoy peace of mind with newer mechanicals: 5-year-old furnace, 6-year-old A/C, and owned tankless water heater.This is a rare gem in one of Markham's most prestigious neighbourhoods - don't miss your chance to call it home! (id:61852)
RE/MAX Millennium Real Estate
135 Mainprize Crescent
East Gwillimbury, Ontario
Fabulous Bungalow On A Quiet-family Friendly Crescent In Mount Albert, Impressive Updates Throughout-spectacular Renovated Kitchen With Floor To Ceiling Cabinetry-pantry-centre Island With Family Sized Breakfast Bar-quartz Counters, Stainless Steel Double Door Fridge-gas Stove-hood Vent, Pot Lights- Undermount Double St Steel Sink-ceramic Floors-marble Tile Backsplash, Modern Primary Bedroom Ensuite Bath With Separate Shower Stall And Self Standing Soaker Tub. Step Into The Inviting-landscaped Back Yard With A Wonderful Heated Inground Pool. A Bright-large -vaulted Ceiling Foyer Welcomes You To This Well Laid Out Home With Spacious Principal Rooms, A Fully Finished Basement Provides Additional Huge Living/entertaining Space, A Large Main Floor Laundry Allows For Side By Side Large Capacity Washer/dryer And Direct Entry From Garage To Home, 9 Ft. Ceilings Throughout The Main Floor, Amazing Neighbourhood Is Within Walking Distance To Parks, School, Library & Community Centre, Nearby Shops, Major Highway Access Within 10-15 Minutes Drive. (id:61852)
Royal LePage Real Estate Services Ltd.
119 Wagner Crescent
Essa, Ontario
Welcome to 119 Wagner Crescent, an upgraded, move-in-ready townhome in Angus sought-after 5th Line Lancaster community. The bright, open-concept main floor delivers seamless flow across kitchen, dining, and living spaces with 9' ceilings, stylish laminate, a sleek white subway tile backsplash, stainless steel appliances, and crisp California shutters, freshly painted in 2024 for a clean, modern look. A front-door camera adds everyday peace of mind. The fully finished basement (2022) expands your lifestyle with water-resistant vinyl flooring, a versatile kitchenette/bar, and a convenient 2-pc bath with rough-in for a shower perfect for movie nights, guests, or a teen retreat. Along with the basement is the private den, ideal for office, studio or guest use. Step outside to the 2022 backyard deck with enclosure and glass panels, creating an all-season, low-maintenance outdoor lounge. Upstairs, the primary suite is a private retreat overlooking open fields (no rear neighbours) with a spa-inspired ensuite featuring dual sinks and a walk-in shower. Two additional bedrooms and a full bath complete the level, plus a main-floor powder room for guests (4 baths in total). On a school bus route for streamlined pick-ups and drop-offs. Location checks every box: minutes to everyday amenities, schools, parks, and scenic walking trails along the Nottawasaga River; approx. 15 minutes to Barrie for commuting, dining, and shopping. Modern style, smart upgrades, security, and privacy this is the turnkey townhome you've been waiting for. (id:61852)
Sutton Group Kings Cross Inc.
2 Bramble Way
Markham, Ontario
This one-of-a-kind end unit townhouse in Markham Village has been fully reimagined into a modern open-concept masterpiece. Unlike anything else in the area, the main floor has been completely reconfigured with walls being removed and spaces opened to create an expansive, light-filled layout. From every window in the home, you're greeted by peaceful views of mature trees, offering unmatched privacy and a true connection to nature. No detail was overlooked in the renovation. Custom wainscoting, sleek hardwood floors with Aria recessed vents, designer lighting, and pot lights throughout elevate every inch. The chef-inspired kitchen highlights the main floor, boasting full-height custom cabinetry with brass hardware, quartz countertops, stainless steel appliances and a massive 9.5' x 4' island with breakfast bar seating for four. Upstairs, you'll find three generously sized bedrooms, including a luxurious primary suite with his and her closets fitted with organizers and a spa-inspired 4 piece ensuite. A second full bathroom and convenient upper-level laundry complete this floor. The lower level offers a spacious mudroom with garage access, a coat closet, and hidden under-stair storage. Relax in the cozy family room featuring a fireplace with brick surround and walkout to a private backyard oasis backing onto a tranquil ravine. In addition to the serene views, you'll also enjoy direct access to a fully fenced, side yard. Located in a quiet, well-established enclave close to top schools, parks, and all amenities, this exceptional home is a rare opportunity you don't want to miss. (id:61852)
Century 21 Leading Edge Realty Inc.
134 Stephensbrook Circle
Whitchurch-Stouffville, Ontario
Welcome to your new home, in one of the most sought-after neighbourhoods in town. Known for its family-friendly atmosphere, top-rated schools, parks, and trails, this community offers the perfect blend of comfort and convenience.This stunning 4-bedroom bungaloft sits on one of the largest pie-shaped lots in the neighbourhood and is designed for both everyday living and entertaining. The main floor features a formal dining room connected by a butlers pantry to the chefs kitchen, complete with an oversized island, abundant counter space, and a bright breakfast area with walkout to the backyard. The kitchen opens into the soaring great room where oversized windows flood the space with light. Tucked away for privacy, the primary suite offers a spacious ensuite and generous storage. Main floor laundry and direct garage access add to the ease of daily life.Upstairs, three additional bedrooms provide ample space for family or guests, including one that feels like a second primary with its own ensuite and sitting area. A loft overlooking the great room keeps the flow open and airy. The finished basement adds even more living space with oversized windows, a bathroom rough-in, and endless possibilities for a rec room, gym, or guest suite.The backyard is the true showstopper. With its expansive lot and saltwater inground pool its the ultimate retreat for summer fun, barbecues, and relaxing evenings. All of this is just steps to schools, shopping, and recreation. If you've been dreaming of the perfect home in the perfect community, your search ends here. Welcome to Whelers Mill! (id:61852)
RE/MAX All-Stars Realty Inc.
306 Wenlock Street
Richmond Hill, Ontario
Beautifully Maintained Home in a Quiet Cul-de-Sac Court! Nestled in a desirable court location with ample parking on a long private driveway (fits up to 6 cars). Featuring newer flooring throughout, a gourmet kitchen with quartz countertops, an elegant backsplash, custom cabinets, and stainless-steel appliances. Brand new washroom. Originally 3 bedrooms, thoughtfully converted into 2 spacious bedrooms with expanded closet space and an office. Newly finished basement with separate side entrance, open-concept living area, upgraded flooring and baseboards, bedroom, and 3-pc washroom, perfect for in-laws or rental potential. Owned furnace, A/C, and HVAC system, no extra cost to buyer. Beautifully hedged backyard offers privacy and outdoor enjoyment. Located minutes to Bayview Secondary (IB Program), French Immersion & Elementary Schools, GO Train, transit, and shopping. Lovingly cared for, the house never rented, everything kept in pristine condition. The owner has a 3,600 sqft. A new home architectural drawing is available for this lot and can provide it upon request. (id:61852)
Rife Realty
7 Deer Run
Uxbridge, Ontario
Dream big! Builders own 4964sf custom 5+ bedroom estate with separate entrance to professionally finished basement and 3 car garage on 2.31 very private, luscious and mature treed acres nestled on a quiet court in a very prestigious mature treed, picture book scenic enclave with forest trails that is conveniently located within minutes to downtown Uxbridge, hospital, all amenities and skiing. The Impressive main floor plan presents a hexagon shaped full season sunroom with fireplace, 19ft high huge great room with fireplace. A dream, entertaining-size fully outfitted and highly functional kitchen with lots of room for 2 chefs and fabulous breakfast area large enough for a big family and guests. Entertain in the formal living room with numerous windows and in the luxurious dining room with efficient servery. Work quietly in the main floor office with 2 walls of windows that is perfectly situated at the back of the home for undisturbed busy work days. This well designed floor plan is complimented with front and side mudrooms, main floor laundry and dedicated space for future elevator. The alluring sun-filled second floor boasts extra-wide hallways offering front and back breathtaking views. A large family will appreciate 5 spacious bedrooms with ensuites. Two of the bedrooms are designed for primary suites and are situated at opposite ends of the home with each suite presenting sitting rooms, large en-suites and walk-in closets. The professionally finished basement with separate entrance and oversized windows boasts a large kitchen with entertaining sized dining area, huge bedroom, spacious recreation room, 3 piece bath, and huge storage areas available for future expansion. This welcoming space is perfect for in-laws or extended family. This breathtaking property located in the desirable Foxfire enclave backs to a forest trail, presents a long driveway, fabulous hardscaping & gardens and large manicured areas to accommodate a future pool and sports court if desired. (id:61852)
Royal LePage Rcr Realty
1 Hodgins Avenue
Georgina, Ontario
Welcome to 1 Hodgins Ave, Keswick! This beautiful corner lot home offers extra space with no sidewalk, convenient parking, and is equipped with an EV charger(2024). The main floor features a bright and functional living/dining area with direct walk-out to the deck. Enjoy brand new energy-efficient windows(2025) on the south side, new basement energy-efficient windows(2025)throughout, a brand new stove(2025), and an upgraded fridge(2023). It was renovated less than three years ago(2022), providing a move-in ready experience with peace of mind.The basement has a separate entrance with a full bathroom, perfect for rental income or recreation. Complete with all appliances and central air conditioning. Within a 5-minute walk to the high school and beautiful Lake Simcoe, only 10 minutes drive to ski resorts and northern beaches, and 30 minutes to Markham/Richmond Hill. Whether for your first home or as an investment, this is an ideal choice!Part of picture are virtual staging. (id:61852)
Bay Street Integrity Realty Inc.
30 Bradford Court
Whitby, Ontario
Rare Greenspace Lot- Private & Move In Ready! Welcome to 30 Bradford Court, a beautifully updated Luvian all brick home! Backing and siding onto protected greenspace, this property offers unmatched privacy and serene views. Tucked away on a quiet cul-de-sac, offering families a perfect setting for children to enjoy outdoor play! Enjoy direct access from the walk-out basement a perfect setup for in-law potential or additional living space. Featuring 9' ceilings and a bright open flow layout. You'll find numerous updates including new roof shingles (2024), stylish flooring, a refreshed convenient 2nd floor laundry room & washer/dryer (2022), upgraded interior doors (2022), and elegant crown moulding throughout the main floor. Insulated Garage Doors (2020) and Glass Railing On Deck (2022). Located just minutes from the 401, with convenient access to shopping, schools, and all essential amenities, this is a property that offers both tranquility and connectivity. This home shows very nicely! (id:61852)
Sutton Group-Heritage Realty Inc.
18 Lawrence Pilkington Avenue
Markham, Ontario
Prepare to fall in love with this beautiful 4-bedroom, 4-bathroom home offering nearly 3,000 sq ft of living space in the prestigious Cornell community. This impeccably cared-for 3-storey residence is designed for family living, blending comfort, functionality, and style.The main floor boasts soaring 9 ft ceilings, a separate living and dining room with a stunning waffled ceiling, and a cozy family room with a gas fireplace. The open-concept kitchen features a massive centre island, stone countertops, stainless steel appliances, upgraded large tile flooring, ample cabinetry, and a bright breakfast area with walkout access to the rear yard.On the second floor, youll find a spacious primary retreat with its own ensuite, two additional bedrooms, and two full baths. The third-floor retreat includes a large den/office plus an additional bedroom with walk-in closet and 4-pc ensuite, perfect for extended family or guests.Additional highlights include hardwood flooring throughout the first floor, large windows for natural light, and a double detached garage with laneway access.Located steps to schools including Black Walnut Public School and Bill Hogarth Secondary School, with nearby parks, transit, community centres, and easy access to Hwy 407. A wonderful family home in a highly sought-after community. (id:61852)
Real Broker Ontario Ltd.
81 Pettibone Square
Toronto, Ontario
Location! Close To Parks/ Public School / Highway / TTC / Seneca College. Close HWY 404. Fresh Painting. New Vinyl Floor in Kitchen / Living / Dining / All Bedrooms. Quartz Counter Top in Kitchen. Reverse Osmosis Systems installed in Main Kitchen. New Basement Kitchen. All Solid Hardwood underneath of Vinyl / Ceramic Floor On Main Floor. Amazing Novel Design Of Built In Wardrobe Closet (2020) Private Backyard, Walk-Out/Up Basements W/ Brand New Vinyl Floor with Separate Entrances with potential Rental Income! Roof (2010) Furnace (2008). (id:61852)
Homelife/miracle Realty Ltd
98 Babcombe Drive
Markham, Ontario
Exceptional opportunity - 400K price reduction! Stunning 2025 custom-built luxury on a premium 60 lot with 4,000+ sq ft of refined living space. Soaring 11 main and 9 upper ceilings, oversized windows and seamless flow. Chefs kitchen w/ quartz island, B/I Dacor appliances, custom cabinetry & designer finishes. Smart home tech manages lighting, sound & security. 175+ pot lights in/out plus architectural downlighting. Main flr office + EV charging equipped garage. 4 spacious BRs up, each w/ ensuite/semi. Primary suite w/ spa bath & dual W/I closets. Prof-finished bsmt offers 2 BRs, bath, rec rm & wet barideal for in-law/multi-gen living. Driveway parks 6+ cars. Rear yard ready for future pool, cabana or garden suite. Energy-efficient features throughout. Steps to Bayview Glen, Crescent & TFS schools, Bayview Golf & Country Club, Hwy 407, shops & fine dining. A rare chance to own prestige in Thornhills most coveted enclave. (id:61852)
Sutton Group-Admiral Realty Inc.
62 Johann Drive
Markham, Ontario
Stunning Sun-Filled Luxury 3-Story Townhome, Situated In A Desirable And Well-Established Community. 1,974 Sqf. 3 Bedrooms & 4 Bathrooms, 9 Feet Ceilings, Double Car Garage With Long Driveway, Huge Private Terrace W/Unobstructed Views. Bright & Spacious Open Concept Floor Plan With Modern Design. Modern Kitchen With Central Island, Large Walk-in Closet, And Large Picture Windows. Large Primary Bedroom W/Balcony and Walk-In Closet, Bright and Spacious Living Room With Balcony; Ventilation System; Steps to Aaniin Community Centre & Aaniin Park, Close To Markville Mall & Hwy7/407, Lush Parklands, Cycling Trails, and Markham's Best Schools and Shopping. No Pets And Non-Smokers Preferred. Don't Miss Your Chance To Live In One Of Markham's Best Neighbourhoods... (id:61852)
Homelife New World Realty Inc.
68 Findlay Avenue
King, Ontario
A Rare Opportunity in King City. Experience a truly exceptional home in an exclusive, highly sought-after neighbourhood. Perfectly situated within walking distance to the GO Train, local shops, and restaurants, this home offers both convenience and luxury. Step outside into what is undeniably the most spectacular resort-style backyard in King City. The centrepiece is a cabana larger than many downtown condos, complete with a full kitchen, pizza oven, BBQ, full washroom, and a dramatic wall of windows that open seamlessly to the outdoors. From there, the possibilities are endless: enjoy a pristine kidney shaped pool with app automation, basketball and pickleball courts, and even your own private soccer field. Designed for both relaxation and recreation, this backyard is the ultimate space for creating unforgettable family memories. This is more than a home it's a lifestyle. Put down the phone and step into your backyard paradise! (id:61852)
Keller Williams Referred Urban Realty
38 Hewison Avenue
Richmond Hill, Ontario
Stunning Deco Semi-Detached Home in the Sought-After Richlands Community. Leonard model 2,065 sq.ft. above-ground living space with upgraded two ensuite bedrooms. 9 feet ceiling on both floors creating a bright and airy atmosphere throughout. Modified Open-concept main floor is finished with elegant hardwood flooring and gourmet kitchen. Large centre island with quartz countertops, stainless steel appliances, backsplash and lots of kitchen cabinets, perfect for family gatherings. Cozy dining room w/gas fireplace. 4 spacious bedrooms and 4 modern bathrooms, including two ensuite bedrooms for ultimate comfort and privacy. Oak stairs and iron pickets. Fenced backyard w/deck and composite fence. Long driveway for 2 outdoor parkings. No sidewalk. Surrounded by top-rated schools, beautiful parks, Costco, Richmond Green Sports Centre, shopping plazas, and easy access to Hwy 404. (id:61852)
First Class Realty Inc.
333 Thomas Phillips Drive
Aurora, Ontario
Welcome to the prestigious Aurora community. Stunning 5+1 bedroom, 4.5 bathroom home offering 4,500 sf luxurious living space. Nestled on a premium ravine lot in a beautiful natural greenbelt area, it boasts $100K in upgrades. Featured high-end finishes and professional interior design throughout. As you enter, greeted by a grand foyer and high ceiling, a hallmark of the elegance that continues throughout. Entire house boasts rich, solid hardwood flooring. Kitchen is a chefs dream with its open-plan layout, premium cabinetry with under cabinet accent lighting beautifully highlights the backsplash in the kitchen, matching with high-end s/s appliances. Extra-large windows designated breakfast area overlook ravine. Formal dining room is a statement of luxury setting the scene for refined dinners. Living room opens to a balcony that provides tranquil views of the surrounding trees. Professional custom made organizers walk in closets and mudroom enhancing the sense of space. Offices on Main Floor, 4 bedrooms on second floor includes Master suite with luxurious ensuite 5-piecesbathroom and HIS & HER custom build closets. Second ensuite bedroom boasts a custom-built walk-in closet, while the third and fourth bedrooms share a convenient Jack and Jill bathroom. It is a perfect setting for any growing and big family. Basement apartment is ideal for entertaining, featuring a separate entrance leading to the sidewalk, a spacious bedroom, a full kitchen, and a complete bathroom with a relaxing two-person sauna, shower, and bathtub. The interlocking design ensures a seamless flow from the front yard to the side walk and backyard, inviting exploration and enjoyment at every turn. Situated near top-ranking schools with convenient school bus access, this location is just a two-minute drive from plazas, the LCBO, the Beer Store, Real Canadian Superstore, T&T, restaurants, banks, and beautiful parks, with easy access to Highway 404 in just few minutes. (id:61852)
RE/MAX Elite Real Estate
110 - 20 Baif Boulevard
Richmond Hill, Ontario
Desirable Richmond Hill Location, Wonderful Family Oriented Community. 20 Baif Blvd is a bright and welcoming established condo building. This suite is on the main floor, at a private end of corridor, over looking the east gardens with a private walk out to a terrace and the garden as well. Quite unique in location and floor plan. The home was modified through the original builder to accommodate a wheelchair access, with wider door ways, and kitchen modifications. The two bathrooms have been renovated. The 3rd bedroom has a custom murphy bed. Practical, clean and ready to move in. Turn key condition. There is a Community Recreation Centre on the property exclusively for the residents, with an outdoor pool, all included in the maintenance fee. Standard internet and TV channel package is included in maintenance and hydro electric, and water. Suite also has two deeded parking spots, close to elevator, and one locker .Close to amenities, Hillcrest Mall, Library, Transportation, Grocery stores, and so much more. (id:61852)
Century 21 Heritage Group Ltd.
307 - 15 Stollery Pond Crescent
Markham, Ontario
Luxury One Bedroom One Washroom Condo in Angus Glen With Top Quality Resort-Style Amenities! Indoor & Outdoor Pool, Sauna, Gym, Bbq Area, Etc. Alongside Million Dollar Homes Within Angus Glen Community. Hand Scraped Oak Hardwood Flooring. 9" Coffered Ceiling With Molding. Granite Countertops. Exclusive Energy Recovery Ventilation System for Fresh Air. Heating/AC separate control in all Year. Cat5/6 Cable Throughout the Unit. Top Ranked Pierre Elliott Trudeau H.S. Ready to move in and Enjoy! (id:61852)
Master's Trust Realty Inc.
236 Main Street
Markham, Ontario
Historic Unionville. Country Living In The City .Spectacular Double Lot Backing To Toogood Pond,, A one-of-a-kind location. Approx 0.50 Acre Estate ! Unbelievable Unionville Property W/Water Views From Kit., Great Rm, Din. Room & Master Bdrm ! Approx. 3500 Sq. Ft. Of Luxury.Open Concept Kitchen & Living Space.Addition Built By Award Winning Designer & Builder. Brandnew renovated. Hardwood Floor Throughout. Large Balcony facing pond. The basement has the potential to be converted into a walk-out basement.The space above the garage is very high and could potentially be converted into another bdrm with a bathroom.Live On Hist. Main St., Walk To Art Gallery, Library Etc. **EXTRAS** Brand New fridge &washer&dryer,all exiting windows covering,fridge in the basement,gas stove,rangehood,dishwasher,roof 2023,drive way 2023,Exterior house painting:2023 (id:61852)
Bay Street Group Inc.
127 - 331 Broward Way S
Innisfil, Ontario
Welcome to Friday Harbour in the summer!! RARE premium upgraded TRUE waterfront 1bd/1bth condo with huge terrace overlooking the Promenade, Marina and Water front-Bring your boat and water toys & have some FUN! This premium open concept condo has upgraded laminate flooring, large kitchen island with upgraded lighting-SS full size built in appliances to include Fridge-Stove-Oven-Dishwasher-Large living area with walkout to terrace overlooking the marina and boardwalk-King size primary Bdrm with walk in closet & views out to the water-Oversized bathroom with soaker tub & separate walk in shower, dbl vanity-custom blinds & ensuite laundry complete this exceptional suite. Located at the end of the boardwalk-mins to fab restaurants, shops and the Lake Club-Lakeside luxury, brought to you in all its many forms, from indulging in the outdoor pool and hot tub to working out in the Fitness Centre at FH FIT-Located at Lake Club, FH Fit offers residents a range of state-of-the-art cardio and strength-training equipment to keep active and healthy & don't forgot The Nest Gold Club-featuring 9 holes out and the back 9 returning, allowing you to round out your evening at Friday Harbour Resort. Enjoy the many walking/biking trails within the 600 acre resort that includes Outdoor pool-Beach-Marina-Starbucks-K9 Pawvengers Daycare for your pup- Boutiques, Grocery Store and many year round events are sure to complete your new lifestyle at the Harbour!! * Landlord will reduce First months rent to $2000 for an October 1st Occupancy*. (id:61852)
Engel & Volkers York Region
27 Brimwood Crescent
Richmond Hill, Ontario
Truly Magnificent Mansion W/Superior Quality All Imaginable Upgrd Top To Bottom. Luxurious 3 Garage Home In Prestigious Bayview Hill, Backing Onto Premium Ravine & The Beaver Creek, W/Walkout Bsmt. Stone Front, 9' Ceiling On Main Flr, Two-Storey High Foyer W/Skylight,18' Ceiling on Living Room, Cornice Moulding & Hrdwd Floor Throughout, Breakfast Area. Interlocking Brick Driveway, Nice Landscaping. Flagstone-Edged Pond W/Fountain &Waterfall. Fin W/O Bsmt W/Bar, Gym, Sauna Room&2Bdrms. Top Ranking School Bayview Ss With IB Program and Bayview Hill Elementary School. Easy Access To Shopping, Community Center, Parks, Go Transit And Highway. (id:61852)
Eastide Realty
66 Twyn Rivers Drive
Pickering, Ontario
Welcome To This Charming Farmhouse Nestled On A Large, Level Lot Surrounded By Mature Trees And Timeless Character. Set In One Of The Areas Most Prestigious Neighbourhoods, This Property Offers The Perfect Blend Of Tranquility And Potential. A Covered Porch Stretches Gracefully Across The Front, Creating A Warm And Inviting First Impression. The Home Exudes Personality, Featuring Classic Architectural Details, Bright Living Spaces, And Natural Light Throughout. With Four Convenient Entrances And A Spacious Two-Car Garage, Functionality Meets Charm At Every Turn. The Expansive Lot Provides Endless Opportunities For Gardening, Entertaining, Or Future Enhancements. Whether You Envision Restoring Its Original Charm Or Adding Your Own Modern Touches, This Property Is A Rare Find Full Of Character, Comfort, And Promise In A Highly Sought-After Community. (id:61852)
Century 21 Percy Fulton Ltd.
8 Graywardine Lane
Ajax, Ontario
Immaculately Maintained Townhome in a Family-Friendly Community! Step into this bright and spacious 4-bedroom home filled with natural light and thoughtful upgrades. Enjoy the elegance of smooth ceilings (no popcorn!), brand-new hardwood floors in all bedrooms, and modern pot lights throughout. Freshly painted and move-in ready! A unique feature of this home is the ground-level bedroom with a full ensuiteperfect for guests, in-laws, or a private home office. The main floor impresses with 9-ft ceilings, direct garage access, and a stylish kitchen with a brand-new light fixture and ample cabinet space. The second floor also impresses with 8-ft ceilings and includes generously sized bedrooms, with the primary bedroom featuring a large ensuite and walk-in closet. With 4 bathrooms total and plenty of storage throughout, this home is designed for comfort and functionality. The unfinished basement offers the perfect canvas to create your dream rec room, gym, or studio. Prime Location Perks: Walk to the Amazon Distribution Center, medical clinics, Dynacare labs, gym, restaurants, and Tim Hortons. Surrounded by top-rated schools, scenic parks, and walking trails. Easy access to Hwy 401, 407, 412, and just minutes to Ajax GO Station for commuters. Short drive to Costco, Walmart, Cineplex, Home Depot, and Ajax Community Centre. Enjoy low-maintenance living with a POTL fee of just $160/month, covering snow removal and landscaping. Bonus features include no sidewalk, allowing for extra parking, and ample visitor parking nearby. *** Note: A fireplace outlet unit is available in the living room.**** (id:61852)
Royal LePage Terra Realty
22 Lowder Place
Whitby, Ontario
* Totally Renovated 4+2 Bedroom 4 Bathroom Detached Home in Whitby * 50 Ft Lot Backing Onto Kirby Park * Move-In Ready! * New Flooring * New Modern Kitchen with Quartz Counters, Backsplash, Island & Stainless Steel Appliances * Oak Staircase with Wrought Iron Pickets * Main Floor Laundry * Primary Bedroom with Walk-In Closet & 4 Pc Ensuite * Updated Bathrooms * Walk-out Basement Apartment with 2 Bedrooms, Rec Room, Full Bathroom & Kitchen * Separate Side Entrance Great for In-Law Suite or Rental Potential *No Sidewalk * Furnace & Tankless Water Heater (3 Years) * Roof & Central Air (8 years) (id:61852)
Century 21 Percy Fulton Ltd.
600 Ridgeway Avenue
Oshawa, Ontario
3+1 Bedroom Bungalow on 60 x 145 Ft. Lot * Quiet Child Friendly Dead End Street * Pot Lights Thru-Out * Crown Molding in Living Room and Kitchen * Separate Entrance to Basement Apartment * Next to Park and Greenspace * Carpet Free * Great potential for families and investors * Main Floor is Vacant * Steps to School * Close to Transit, Parks, Hwy 401/407, Shopping and more * Roof ('20) * Furnace ('07) * (id:61852)
Century 21 Percy Fulton Ltd.
2345 Steeplechase Street
Oshawa, Ontario
Absolute Showstopper in North Oshawas Desirable Windfields Community!Welcome to this modern and spacious 3-bedroom, 4-bathroom, 2-storey townhouse with a fully finished basement, perfectly designed for comfortable family living and smart investing. With over 1,800 square feet of thoughtfully laid-out space, the open-concept main floor seamlessly connects the living, dining, and kitchen areas ideal for entertaining or relaxing with loved ones. The house is freshly painted. The kitchen comes with stainless steel appliances. Upstairs, the bright and generously sized bedrooms include a stunning primary suite complete with a private 4-piece ensuite and a walk-in closet for all your storage needs. The finished basement offers a large recreation room, laundry and abundant storage, adding versatile living space for your familys needs. Perfect for first-time homebuyers and investors alike, this home enjoys quick and convenient access to Highways 407 and 412, plus proximity to Ontario Tech University, Durham College, and highly rated schools. Steps from Costco, Canadian Brew House, shopping, Major banks, restaurants, and transit, youll love the vibrant community and lifestyle this location offers. Dont miss out on this exceptional opportunity a perfect blend of modern living, community charm, and investment potential! (id:61852)
Royal LePage Terra Realty
59 - 2500 Hill Rise Court
Oshawa, Ontario
Welcome to this beautiful townhouse in the highly sought-after Windfields Farm community! This bright, open-concept home offers 2 spacious bedrooms WITH LARGE/WALK IN CLOSETS , 2 bathrooms, and ample of living space. The main floor features a modern layout with a combined living and dining area, perfect for entertaining, along with a walkout to your private patio. The home also includes a fantastic low-headroom basement ideal for storage. Low condo fees are only $257.63/month, covering garbage and snow removal for added convenience. Located just minutes from Ontario Tech University, Durham College, Highway 407, Highway 412, and Highway 401, this property is perfect for students, commuters, and families alike. Youll also enjoy easy access to schools, parks, shopping, and recreational amenities. With modern finishes, a prime location, and excellent rental potential, this is a great opportunity for first-time buyers and savvy investors. (id:61852)
Royal LePage Terra Realty
1310 Bradenton Path
Oshawa, Ontario
Very Central Location, Close to 401, 407, School, Mall. Builder Treasure Hill, 1841 Sq. Ft. Space. Quartz Countertop, Laminate. Stainless Steel Appliances. Family & Professional Chef Kitchen, Lots of cabinets, Centre island. Three upper level generous high bedroom. Very practical layout. Ground floor huge Rec Room that can be used for work from Home Professionals. Unparalleled craftsmanship and quality in the Heart of Kingsview Ridge. Bring your fussiest buyer. (id:61852)
RE/MAX Real Estate Centre Inc.
1512 - 55 Ann O'reilly Road
Toronto, Ontario
For Rent this beautifully maintained 1-bedroom, 1-bathroom Condo unit located in the Alto at Atria Building by Tridel, where luxury, comfort, and convenience meet in one of North Yorks most desirable communities! This suite offers a bright, functional open-concept layout, and 9-foot ceilings that create an airy, contemporary feel. The modern L-shaped kitchen is equipped with stainless steel appliances, quartz countertops, tile backsplash, and ample cabinetry, perfect for cooking and entertaining. The spacious bedroom provides a peaceful retreat with large windows and generous closet space, while dark laminate flooring throughout adds warmth and sophistication. Step out onto your private balcony to enjoy fresh air and natural light. This LEED-certified Tridel building boasts premium amenities such as a 24-hour concierge and security, fitness center, yoga studio, indoor exercise pool, sauna, rooftop terrace with BBQs, theatre room, billiards room, elegant party room with fireplace and bar, guest suites, and visitor parking. The unit also includes one underground parking space and in-suite laundry for added comfort. Ideally located in the vibrant Henry Farm neighborhood, you'll be just minutes from Fairview Mall, Don Mills Subway Station, T&T Supermarket, restaurants, parks, and enjoy easy access to Highways 404, 401, and the DVP. Perfect for professionals or couples seeking a stylish and convenient urban lifestyle, this condo offers the best of modern living, top-tier amenities, and unbeatable location ready for you to move in and call home! 1 Underground Parking Spot Included. Water, Heat & Internet also included. Can be partially furnished if needed. (id:61852)
Real Broker Ontario Ltd.
117 Deloraine Avenue
Toronto, Ontario
Located in the highly desirable John Wanless School District, this beautifully renovated 3-bedroom family home is bright, freshly painted, and filled with warmth and charm. The inviting layout is ideal for family living, the kitchen features a walk-out to a large deck and private garden, perfect for outdoor entertaining and relaxed gatherings. The 2nd floor is bright with 2 skylights, you'll find three spacious bedrooms off a generous landing and a bright main bathroom. The fully finished basement, complete with a 3-piece bath, offers flexible space for a family room, playroom, or home office. Very convenient front pad parking, and the large garage in the back offers tremendous storage for bikes etc. Ideally situated, just a 6-minute walk to John Wanless School, close to Yonge Street's shops, cafes, and the Lawrence subway, this home combines comfort, convenience, and community. Don't miss this exceptional opportunity to join a friendly, established neighbourhood where families grow and thrive. * Tenant pays all utilities; snow removal, lawn maintenance * (id:61852)
Sotheby's International Realty Canada
541 Deloraine Avenue
Toronto, Ontario
Amazing Possibilities To Be Had In This Unique Offering In Bedford Park. This Custom Built Beauty, Developed By Rosepark Developments, Offers A Rare Opportunity To Customize The Home With A Buyers Finishes In Mind. The Home Is Already Over 80% Complete And Just Needs The Finishing Touches To Deliver It As A Final Product. The Majority Of The Finishes Are Complete, With A Detailed List Of Remaining Items Available For Review. You Can Tour The Home To See The Vision And Review Options For Completion, Bringing You The Opportunity To Make This Home Truly Your Own. With Large Principle Main Floor Rooms, Including Office, Eat-In Kitchen, And Open Family Room With Walkout To South-Facing Stone Deck And Inground Pool. Four Large Bedrooms On The Second Level With Huge Entertainers Rec Room In The Lower Level, Plus Additional Guest Suite And Walkout To Yard. Two-Car Garage And 45 Feet Of Premium Frontage In A Premium Locale Surrounded By Everything Your Family Needs. Final Renderings And Design Package Available For Review. Steps To Avenue Roads Shops, Restaurants, Schools, Parks, And More! Do Not Pass This One Up! (id:61852)
Harvey Kalles Real Estate Ltd.
53 Argyle Street
Toronto, Ontario
A rare Opportunity in the Heart of the Ossington District. Step inside this 4,500 + Sq ft . architectural treasure, where historic character meets modern luxury. Built in 1933 as a community centre, 53 Argyle Street has been reimagined into a one-of-a-kind residence with commercial + residential zoning- ideal for live/ work flexibility or a creative entrepreneurial vision. Located in the Soho of Toronto- Vogue's pick as the world's 2nd Hippest District- you're just steps from Trinity Bellwoods Park, Queen West, Ossington's vibrant cafe Culture, art galleries, and award-winning restaurants. The main floor impresses with open-concept living and dining, a chef's kitchen with granite counters and extra- large fridge, sun-filled atrium and office space. Heated floors and skylights add comfort and light throughout. The Second floor features a serene primary suite with walk-in closet, ensuite spa ( Roman Bath, Bidet, Sauna), plus three additional bedrooms and a luxe five-piece bath. Upstairs, discover a third-floor retreat- two bedrooms linked by a secret passage that kids will love it, and a copper soaking tub. The finished basement offers*'5' ceilings, a second kitchen, bathroom, and elevator access perfect for an artist's studio, Guest suite, or private office. Step outside to a private courtyard oasis that you can turn into an entertainer's dream. Additional features include marble and hardwood finishes, central air, alarm system, and a 12,000-watt generator. This property is more than a home- its a lifestyle, a statement, and an investment in Toronto's most coveted urban playground. Art and furniture available for purchase. Art inventory and Appraisal available upon request. (id:61852)
RE/MAX West Realty Inc.
2701 - 7 Grenville Street
Toronto, Ontario
Luxurious Condo With Excellent Location, 2 Split Bedroom W/ 2 Bath Around 636 Sqf, 9Ft Ceiling, West Facing. Walk To Ut, Ryerson U, Subway, College Park, Shopping, TTC. Functional Layout With 2 Bedrooms And 2 Baths. Wood Flooring Through Out. Modern Kitchen With B/I Appliances, Center Island, Quartz Counter, furnitures. Swiming Pool On 66th Floor. (id:61852)
Homelife Landmark Realty Inc.
602 - 1 Hycrest Avenue
Toronto, Ontario
Welcome to Your Future Home in One of Torontos Most Desirable Neighbourhoods. Walking distance to Bayview Subway Station, Bayview Village Shopping Centre, medical offices, banks, and places of worship. Step into this beautifully upgraded condo featuring 2 spacious bedrooms, 2 full bathrooms, and a versatile den perfect for a home office or breakfast nook. Designed with modern elegance and urban convenience in mind, this carpet-free unit boasts brand-new flooring throughout, a renovated kitchen with stone countertops, stainless steel appliances, and an under-sink water filtration system. You'll love the ample storage, including a large pantry, a roomy in-suite laundry area, his-and-hers mirrored closets in the primary bedroom and jacuzzi tub in ensuite bath. Flooded with natural light, every room is framed by large windows that create a bright and inviting atmosphere. Prime Location for Families and Professionals Alike. Nestled next to a daycare and within the catchment of top-rated schools Hollywood Public School, Bayview Middle School, and Earl Haig Secondary School, this location is ideal for young families. For downsizers and professionals, enjoy easy access to Hwy 401, TTC, medical offices, North York General Hospital, and the YMCA, you are seamlessly connected to the city's vibrant energy while enjoying the peace of a residential enclave. Short closing could be accommodated by Sellers. (id:61852)
Envoy Capitol Realty Inc.
1201 - 17 Bathurst Street
Toronto, Ontario
Bask in the south facing sunshine from this stunning 1+1 bedroom condo boasting floor to ceiling windows that flood the open concept living space with natural light. The sleek, modern interior features luxury finishes including marble backsplashes, and high-end stainless steel appliances. Exceptionally spacious layout allows for entertaining or relax in the light-filled living and dining area. The primary bedroom features a walk-in closet and ensuite while the den can serve as a second bedroom or home office. Step out onto the large private balcony and take in views of the vibrant neighbourhood while enjoying fresh air. The condo feature lots of amenities with the Loblaws and Shoppers at your doorstep. Close to many restaurants, shopping, parks, lake Ontario, Gardener Expressway, and Centre Island. Occupancy date is flexible and can be earlier. (id:61852)
RE/MAX Realtron Jim Mo Realty
201 - 22 Lombard Street
Toronto, Ontario
Located in the heart of downtown Toronto, this luxurious and fully furnished corner unit offers 2 spacious bedrooms, 2 modern bathrooms, and soaring 10-foot ceilings. The gourmet kitchen features a quartz island and a full suite of high-end Miele appliances perfect for both daily living and entertaining. With over 1,100 sq ft of refined living space in move-in-ready condition, this residence blends sophisticated urban comfort with historic charm. Residents enjoy access to VIP premium amenities at Yonge + Rich, including a 24-hour concierge, a state-of-the-art fitness centre on the 46th floor, an outdoor rooftop swimming pool, and panoramic views of the city and lake. One parking space and one locker are included. Ideally situated just steps from the University of Toronto, Eaton Centre, multiple subway stations, the Financial District, and Scotiabank Arena. This is downtown living at its finest. (id:61852)
Homelife New World Realty Inc.
Lot 11 Donna Drive
Georgina, Ontario
Amazing 75 x 218 Ft Vacant Lot Nestled On A Tranquil Street Surrounded By Charming Homes, Offering The Perfect Retreat From The Hustle And Bustle. Commuting Is A Breeze With A Short 20-Minute Drive To The Top Of Hwy 404 And Convenient Access To Hwy 48. Make This Your Peaceful Sanctuary In A Serene Neighbourhood. Enjoy A Variety Of Local Amenities, Including Parks, Stunning Sandy Beach, And Scenic Lake Simcoe With Year-Round Activities Such As Boating And Ice Fishing, Ideal For Outdoor Enthusiasts! Golf Lovers Will Appreciate The Proximity To Golf Courses. Additionally, Holmes Point Park & Beach And Sibbald Point Are Nearby Providing Relaxation And Recreation Opportunities Right At Your Doorstep. (id:61852)
Exp Realty
(Upper) - 31 Dorchester Drive
Brampton, Ontario
Very Rare Find!! One Of The Big Bangalow In Very Conveniently Located In Bramalea And Steels Area. Detached 4 Bedrooms Bungalow With 2 Full Washrooms!! Natural Hardwood Flooring Through Out. Huge Covered Front Porch With Large Window To Enjoy!! Big Living Room Combined Dinning Room With Large Window For Natural Light!! Very Nice Size Kitchen Walk Out To Back Yard!1 Master Bedroom With Rare Find Attached Full Washroom!! All Othe Bedrooms Are Generous Size As well. Huge Driveway With Garage Access!! (id:61852)
Century 21 People's Choice Realty Inc.
159 Bow Valley Drive
Hamilton, Ontario
Stunning Fully Renovated Detached Home | 3+2 Bedrooms | 3 Full Baths | Riverdale East, Hamilton Welcome to this beautifully updated back-split bungalow in the sought-after Riverdale East community - offering the perfect blend of comfort, style, and location. This carpet-free home has been fully renovated from top to bottom with over $150,000 in upgrades and features two separate living spaces, ideal for large families or potential rental income. The main level boasts an open-concept layout with high-end waterproof vinyl flooring, pot lights, and zebra blinds throughout. The chef-inspired kitchen includes extended cabinetry, quartz countertops & backsplash, stainless steel appliances, and a large island perfect for entertaining. All Appliances, Furnace, AC for Upstairs and Basement from 2022, Garage Door 2025 with motor, Car Charger in Garage for Electric Car. 200 amp panel, 2025 Renovation all new doors, new bathroom, new flooring, new paint. Key Features: Detached back-split bungalow - carpet-free throughout3+2 Bedrooms | 3 Full Baths The main level boasts an open-concept layout with high-end waterproof vinyl flooring, pot lights, and zebra blinds throughout. The chef-inspired kitchen includes extended cabinetry, quartz countertops & backsplash, stainless steel appliances, and a large island perfect for entertaining. There are 3 spacious bedrooms on the main floor and 2 beautifully updated full bathrooms, including one with designer 24x42 tiles, modern vanity, and LED mirror. The fully finished basement offers 2 additional bedrooms, a full kitchen & bath, private laundry, and a separate side entrance - perfect for extended family or generating rental income. Over $150,000 in upgrades. Enjoy a large backyard ideal for gardening or hosting summer barbecues. Conveniently located near parks, schools, shopping, and major highways, this home combines modern finishes with everyday convenience. (id:61852)
Century 21 Green Realty Inc.
500 Rosseau Road
Hamilton, Ontario
Welcome to your next chapter of homeownership! This charming 2+1 bedroom, 2 bathroom house offers the perfect blend of comfort and functionality for today's lifestyle. The heart of this home features a beautifully renovated kitchen that will make your morning coffee routine feel like a culinary adventure. Whether you're whipping up a quick breakfast or hosting dinner parties, this updated space delivers both style and practicality.The two main level bedrooms provide comfortable retreats with thoughtful design. Both bedrooms feature generous natural light that creates bright, welcoming spaces perfect for rest and relaxation. Each room offers ample closet storage to keep your belongings organized, while the well-proportioned layouts provide flexibility for various furniture arrangements. These peaceful sanctuaries ensure everyone has their own personal haven within the home.Two well-appointed bathrooms ensure morning routines flow smoothly, even when everyone's rushing to start their day.Step outside to discover your own heated detached garage and workshop a true gem for the hobbyist, DIY enthusiast, or anyone who appreciates extra storage space. This heated workspace means year-round projects are always possible, regardless of Canadian weather.Location-wise, you're perfectly positioned near excellent amenities. Rosedale Park provides green space for weekend picnics and evening strolls, while nearby Metro ensures grocery runs are quick and convenient. Families will appreciate proximity to Guido de Brès Christian High School, and commuters benefit from accessible public transit options.This property represents an excellent opportunity for those seeking a well-maintained home with modern updates and practical features. The combination of renovated interiors, versatile living spaces, and that coveted heated workshop creates a unique offering in today's market.The possibilities are endless, and the memories are waiting to be made. (id:61852)
RE/MAX Escarpment Realty Inc.
1516 Duncan Road
Oakville, Ontario
This Genius custom-built bungalow has nearly 4,900 sq. ft. across two flawless levels, with 3+1 bedrooms and 4 baths. Every inch is designed to impress: soaring 15-ft ceilings, radiant heated concrete floors with individual sensors, retractable steel security blinds, and full Genius Home Integration that gives you effortless control over lighting, Sonos, climate, and security. The kitchen redefines luxury - seamless design, world-class function, and undeniable presence. Double ovens, a barista station, sparkling/flat water on tap, a striking wet bar, and custom cabinetry throughout. Outdoors, the innovation continues with a full-property snow melt system, a heated oversized patio, faux turf for effortless maintenance, a bamboo courtyard, gas fireplace, and built-in acoustic speakers-crafted for year-round entertaining. The lower level transforms into a private club: a granite-clad wet bar with dishwasher, guest suite, versatile family room, and a tiered theatre with a power-sliding door, 10 screen, and surround sound. An elevator connects it all -from the basement to a rooftop oasis unlike anything else. The primary suite is pure serenity. Overlooking a private bamboo courtyard and outdoor fireplace, it offers a spa-like ensuite featuring a deep soaker tub, Toto wash-let toilet, and floor-to-ceiling stained-glass window. This residence redefines what it means to live without compromise, blending luxury, technology, and design into one unforgettable experience. Follow your dream, home. (id:61852)
Engel & Volkers Oakville
130 - 590 North Service Road
Hamilton, Ontario
Just a short walk to the lake Ontario, Modern Amenities, Recreation living Welcome to 590 North Service Rd. South of QEW, One of largest Corner-Unit townhouse, over 1500 sqft above ground, bright & spacious, 3 bedroom+ den, 3 bath, tons of upgrades, freshly painted, upgraded modern kitchen, The sun-filled living and dining area opens to a private balcony, The functional den/office nook offers the perfect setup for working from home, Single car garage and a driveway, As a corner unit, the ground-level foyer offers two separate entrances for added flexibility. Ideally located near shops, restaurants, parks, the harbor, sports facilities, the GO Station, and major highways - and just a short walk to the lake - this well-maintained home is move-in ready and truly a must-see! (id:61852)
Homelife Superstars Real Estate Limited
238 East 43rd Street
Hamilton, Ontario
Welcome to this lovely 2+1 bedroom bungalow offering over 1400 sq ft.(top to bottom) of thoughtfully designed living space. The main level features an updated 4pc Bath '25, hardwood floors, a primary Bedroom and another Bedroom, presently used as a home office, and there's a bright eat-in kitchen. Enjoy the cozy three-season sunroom at the rear of the home, leading to the rear deck, private yard with tranquil pond (Koi fish), waterfall and gardens. The Sunroom also accesses the separate rear entrance to the lower level (Potential In-law setup?), leading to a 12'10" x 10'9" third bedroom with lots of storage, a laundry/utility room and a 22'2" x 14'1" Family room; great for family fun nights. The 24' x 16' Detached, insulated Garage with Concrete floor, roof crawl space area for storage and the paved side drive accommodates up to six vehicles. This home is Perfect for first-time homebuyers or those looking to downsize. Blending comfort, warmth, and outdoor serenity in a peaceful setting. Don't miss this! RS+MA Close to the Linc/Redhill; Mountain accesses; shopping; transit; schools; Huntington Park rec Center; Mountain Brow; Trails; Hospitals; and so much more! (id:61852)
Royal LePage State Realty
