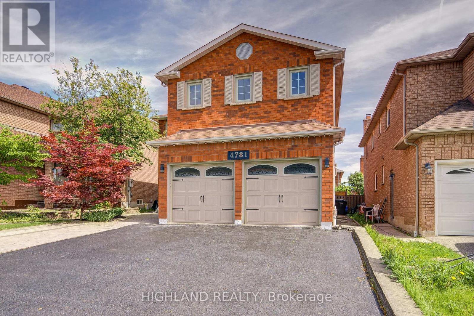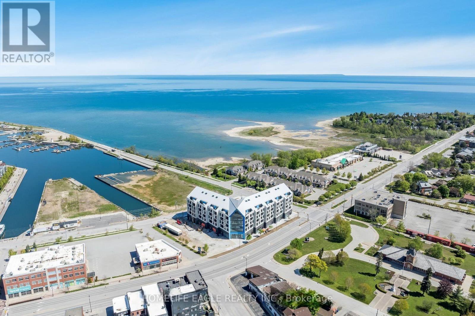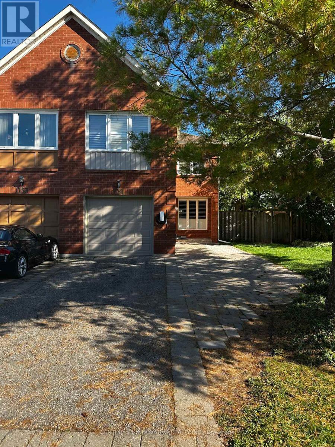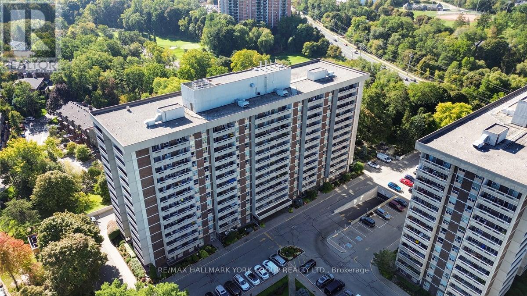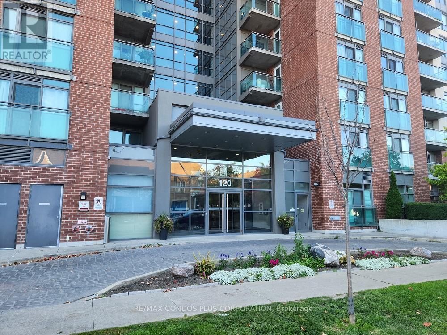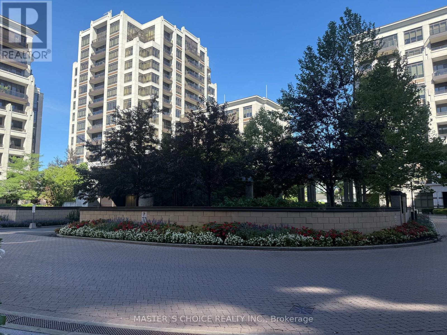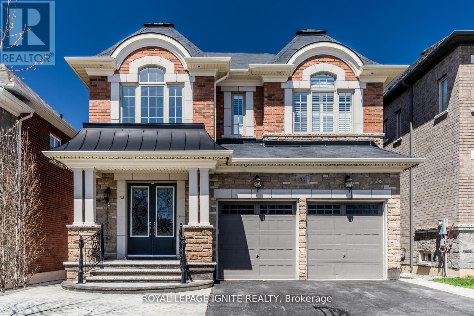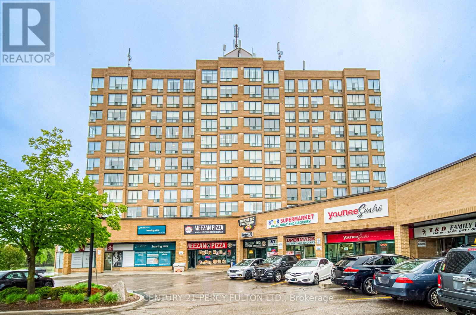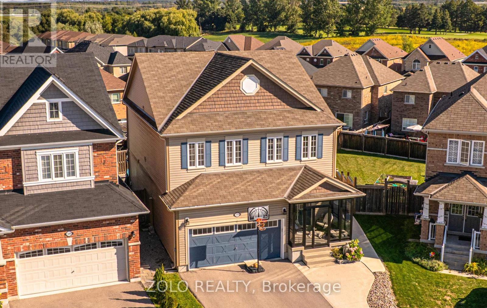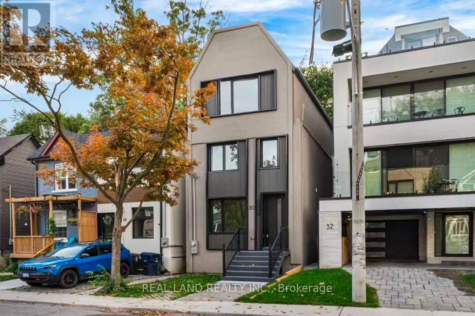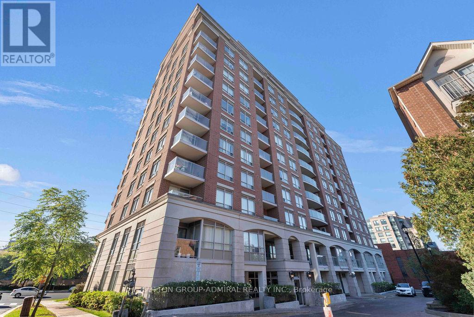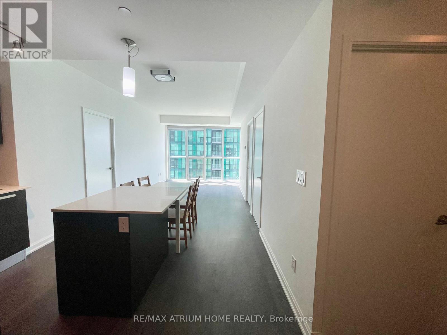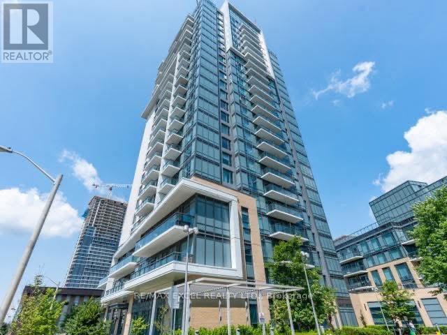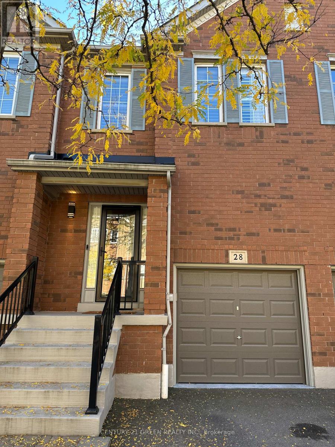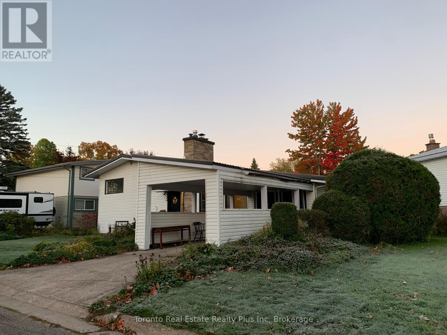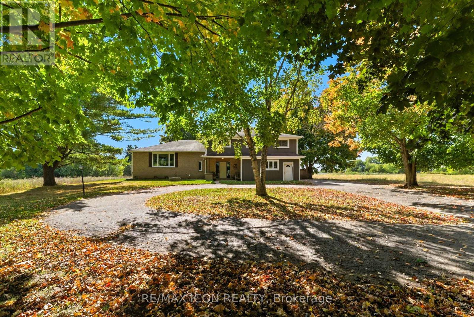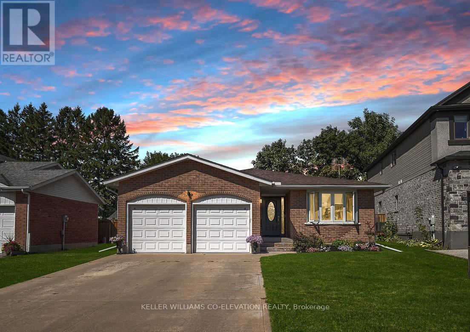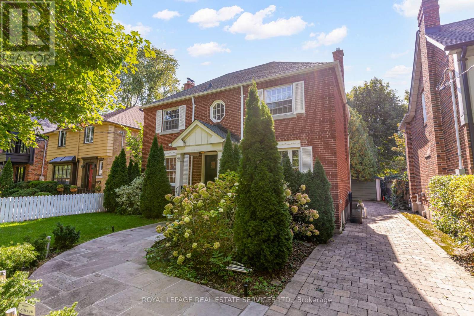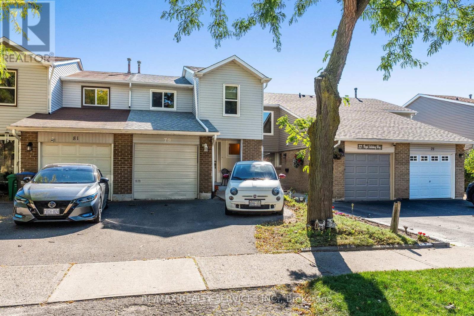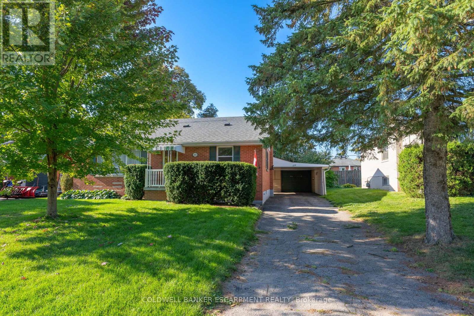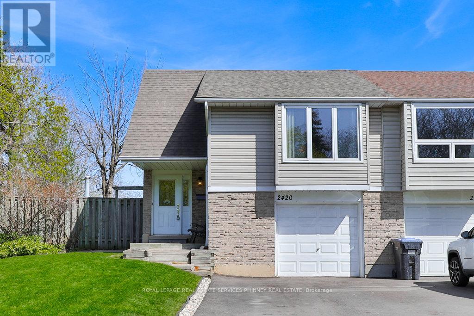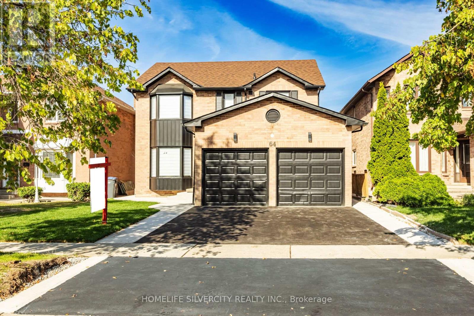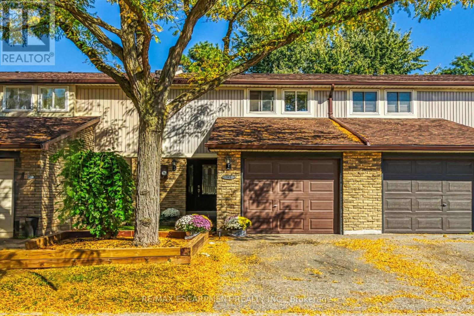4781 Crystal Rose Drive
Mississauga, Ontario
Welcome to This Stunning 4-bedroom Executive Residence Ideally Situated in one of Mississaugas most Highly Sought - After Neighbourhoods! * Beautifully Updated Two-Story Detached Home Offering Over 4,500 SQ. FT. of Professionally Finished Living Space ( MPAC above grade 3,041 SQ.FT plus finished basement) * Thoughtfully renovated with new bathrooms, fresh paint, smooth ceilings, pot lights and high quality Jatoba hardwood flooring throughout. The main floor offers high ceiling grant entrance with a masterpiece chandelier, comfort and function layout perfect for family living, featuring a spacious living room with hardwood flooring, a modern kitchen with stylish backsplash and high quality vinyl flooring, stainless steel appliances and looking out a backyard oasis. A newly updated bathroom, laundry room, and direct access to the double-car garage add to the convenience. Enjoy the versatility of a fully finished basement with a separate entrance and private kitchen, looking out windows, perfect for extended family or rental potential (Cash flow of basement rental close to $4,000 for 4 bedrooms + 4 bathrooms)* Two Sets laundries (Washers & Dryers) and Two Sets of Appliances. Ideally located close to parks, Hwy 403, the GO Station, and everyday amenities. A rare opportunity to own a move-in ready home in a vibrant and family-friendly community. (id:61852)
Highland Realty
513 - 31 Huron Street
Collingwood, Ontario
The Harbour House - Collingwood's most talked-about residence. Celebrated for its award-winning design, this iconic condominium is located in the heart of downtown Collingwood, on the water, and just a 10-minute drive to Blue Mountain, offering the perfect blend of lifestyle, luxury, and convenience. The fifth-floor suite features one bedroom plus an oversized den that works perfectly as a second bedroom. Includes a spacious private terrace, underground parking, and a locker. Scandinavian-inspired minimalism defines the open-concept layout, with a sleek kitchen, quartz countertops, upgraded built-in appliances, and a sunlit living area framed by floor-to-ceiling windows. Nine-foot ceilings, engineered hardwood floors, natural finishes, and energy-efficient details combine elegance with modern comfort. Amenities: concierge service, a rooftop terrace with panoramic water views, a stylish party lounge, a media and games room, a fitness studio, a pet spa, a gear prep room, and two guest suites. This rare offering delivers true luxury living steps from Collingwood's waterfront trails, boutique shops, and celebrated dining. Custom blinds are being installed for added comfort and privacy. Terrace furniture is included, offering a ready-to-enjoy outdoor living space. (id:61852)
Homelife Eagle Realty Inc.
1151 Lindsay Drive
Oakville, Ontario
Finding a place that truly feels like home isnt always easy, but this bright and inviting South Oakville suite makes it effortless. From the moment you walk in, the natural light pouring through the large windows creates a warm and welcoming atmosphere. The open living area, paired with a full modern kitchen, makes everyday living feel both comfortable and practical. The tenants will appreciate the thoughtful design laminate floors for easy upkeep, and a private laundry tucked right into the suite for convenience. The bedroom feels spacious and peaceful, while the extra den gives so much flexibility. Whether as a home office, a gym, or even a guest space, its the kind of feature that adapts to your lifestyle. The modern bathroom with its sleek shower completed the space perfectly. What really makes this home special is the balance between privacy and accessibility. Having a separate entrance makes it feel like a true private residence, yet everything you need is just minutes away. Dorval Crossing West is right nearby for shopping and daily errands, and the Sixteen Mile Sports Complex adds such a great community touch for recreation. With the QEW and bus routes so close, commuting is simple and stress-free. This isn't just a basement apartmentits a thoughtfully finished, move-in-ready home in one of Oakvilles most desirable pockets. Bright, versatile, and perfectly located - it checks every box. (id:61852)
Century 21 Innovative Realty Inc.
810 - 50 Inverlochy Boulevard
Markham, Ontario
Updated 3Br Corner Suite, Kitchen With Built-In Wine Rack And Breakfast Bar, Spectacular Views, 2 Walkouts To 2 Open Balconies, Yonge St Location, Walking Distance To Public Transit (id:61852)
RE/MAX Hallmark York Group Realty Ltd.
714 - 120 Dallimore Circle
Toronto, Ontario
Red Hot Condo in Banbury-Don Mills neighbourhood is surrounded with parks, walking trails and bike paths. This boutique building is tucked away in the quiet Dallimore Circle but getting around is easy by reaching the Don Valley Pkwy in minutes. This South facing freshly painted, bright home is well suited for families, professionals, and retirees. The unit boasts an extremely functional floor plan with no space wasted, a spacious bedroom with en-suite bath and a second bathroom with shower . A good size den can be a home office or kid's room. Parking and a locker included in the price. Families and guests can enjoy the building amenities: indoor swimming pool, sauna, gym, yoga room, party room, media room, billiards room, outdoor patio with BBQ, 24 Hour Concierge. Unbeatable location near top schools, Science Centre, Aga Khan Museum, and everyday essentials. (id:61852)
RE/MAX Condos Plus Corporation
312 - 38 Cedarland Drive
Markham, Ontario
High Demand Location! Unique 1 Plus 1 Den with 2 Bath Unit At The Luxury Fontana Condos In The Heart Of Markham. Large Den Can Be Used As Home Office or 2nd Bedroom. Functional Layout, No Wasted Space. Extra Large Balcony Facing Quite Garden, Provide Extra Space, Modern Kitchen with Granite Counter Top. 24 Hr Concierge & Full Amenities Available, Indoor Pool, Jacuzzi, Basketball Court, Party Room Yoga & Taichi Classes, Grand Hotel Style Lobby And Hallways. Walking Distance To VIVA Bus Terminal, Civic Centre, Theatre, Top Rated Unionville High School, Parkview Public School, Restaurants, Shopping, Easy Access Hwy 404/407. One Parking Included! (id:61852)
Master's Choice Realty Inc.
73 Kentwood Crescent
Markham, Ontario
**Luxury Living in Prestigious Box Grove** Welcome to 73 Kentwood Crescent, a beautifully upgraded home in the highly coveted Box Grove community of Markham. Situated on a premium 40- foot lot, this stunning residence offers the perfect blend of luxury, comfort, and functionality. Step into elegance with 10 ft ceilings on the main floor, natural oak hardwood floors, pot lights, and crown moulding throughout. The main floor also features a full bathroom, ideal for guests or multi-generational living. The chefs kitchen is outfitted with granite countertops, built-in oven and microwave, gas countertop range, and premium finishes that make entertaining effortless. The professionally finished basement features 9 ft ceilings, a separate entrance, and nearly $100,000 in renovations, providing the perfect in-law suite or income potential. Additional features include a central vacuum system, granite bathroom vanities, and a beautifully landscaped backyard with deck and interlock patio perfect for summer gatherings. Located in one of Markham's most sought-after neighbourhoods, this home is close to top-rated schools, parks, shopping, and major highways. Don't miss your opportunity to own a true gem in Box Grove. (id:61852)
Royal LePage Ignite Realty
710 - 711 Rossland Road
Whitby, Ontario
Discover this bright. 2-Bedroom + Solarium, 2-Bathroom corner unit condo that combines comfort, convenience, and modern design. Freshly painted. Additional upgrades include new light fixtures in the bathrooms and fresh painting throughout, giving the home a stylish, move-in-ready appeal. The kitchen comes with a brand new fridge, stove, and dishwasher, and a gorgeous new countertop, as well as the washroom countertops The sun-filled solarium off the primary bedroom makes an ideal work-from-home office, or reading corner. Set within a well-kept, quiet building, residents have access to outstanding amenities including a fitness center, party and games room, billiards room, outdoor patio, and plenty of visitor parking. Perfectly located near Whitby Recreation Centre, the public library, shopping, dining, transit, and all everyday essentials Don't miss this opportunity to own this move-in-ready unit, whether you're a first-time buyer, downsizer, or investor. (id:61852)
Century 21 Percy Fulton Ltd.
504 Halo Street
Oshawa, Ontario
Welcome to the sought-after Winfield Farms community in North Oshawa, where this beautifully updated Iris Model by Falconcrest Homes offers nearly 3,500 sq ft of finished living space. Sitting on a premium pie-shaped lot, this home combines elegant design with family-friendly function and a true backyard oasis. A charming enclosed three-season porch leads into an oversized foyer, setting the tone for the homes grand yet welcoming feel. The main floor features updated engineered hardwood, a spacious living room with custom built-ins and a window bench, and a sun-filled family room anchored by a gas fireplace. The kitchen is designed for both everyday living and entertaining, with a large centre island, abundant cabinetry, walk-in pantry, and a separate dining area that walks out to the deck and pool. A practical main floor laundry with built-in cabinetry and garage access makes for the perfect drop zone for busy families. Upstairs, four generous bedrooms provide comfort for everyone. The primary suite feels like a retreat, complete with a private foyer, walk-in closet, 4PC ensuite, and views of the backyard. The 3 other bedrooms are quite spacious and all offer double door closets and updated laminate flooring. The finished basement extends the living space with potential for an in-law suite, offering a separate side door entrance, bedroom space, 3PC bath, and multiple recreation areas. Step outside to your private oasis, premium pie shaped lot feature an in-ground saltwater fibre glass pool surrounded by landscaping and interlocking, ideal for relaxing, entertaining, or letting kids and pets play. Custom composite deck with glass railing off the kitchen features a dining area overlooking the pool. Perfectly located close to schools, shopping, Costco, parks, transit, and the 407, this home is move-in ready with nothing left to do but enjoy. (id:61852)
Zolo Realty
30 Winnifred Avenue
Toronto, Ontario
Welcome to this beautiful, Fully renovated house , 30 Winifred Ave ,with stunning design and dazzling features & finishes throughout. Situated on a quiet street in the vibrant Leslieville neighborhood.Approximately 2,000 sq. ft above ground and basement is over 700 sq. ft. This detached house was designed by a well-known architect Richard Tseng and built by a famous local builder JEEMCA DEVELOPMENTS. Because the owner and his wife are both architects, the whole house has been carefully selected and perfected in terms of materials, functional layout, color matching, etc.So the house was underpinned with 38 holico piles, then poured in-situ concrete. Helico piles are a very expensive method for single-family houses. The luxurious primary suite at Third floor with a private balcony, double closets, and a spa-like ensuite. The basement includes a 600 sq. ft legal one-bedroom suite with a separate entrance. It can also be used by the homeowner, as it can connect internally. The house features 5(4+1) bedrooms, 5 (4+1)bathrooms, 2 kitchens, 2 furnaces, 2 laundries, and 2 air conditioning systems. Additionally, the front pad can be used for parking (without a permit), similar to many of our neighbors.Great neighbourhood with a very good Walk Sco,enjoy the stellar location of Leslieville with easy access to Queen St E, shops, dining, transit, gyms, and parks.30 Winifred Ave offers the perfect blend of luxury, functionality, and urban convenience. (id:61852)
Real Land Realty Inc.
Uph3 - 2 Clairtrell Road
Toronto, Ontario
Stunning Newly Renovated (in Sept 2025) Upper Penthouse Suite! Featuring soaring 9 ceilings and 1,337 sq. ft. of luxury living, plus a 120 sq. ft. south-facing balcony with breathtaking views, totaling 1459 sq ft! Located in the prestigious Bayview Mansions at Bayview & Sheppard,this bright and sun-filled home showcases elegant new 48" x 48" Italian tile flooring, a modern kitchen with granite countertops, and stainless steel appliances. Two stunning newly renovated bathrooms with modern vanities, each with thermostatic rainfall showers with body jets. Enjoy two parking spots, a gorgeous south view, and natural light in every room. Just a 2-minute walk to Bayview Subway Station, 2 minutes to Hwy 401, and steps from Bayview Village, Loblaws, and all the conveniences of city life. (id:61852)
Sutton Group-Admiral Realty Inc.
2706 - 9 Bogert Avenue
Toronto, Ontario
Aaa Location On Yonge & Sheppard With Direct Access To Yonge & Sheppard Two Subway Lines, 2 Bedroom + Den With 2 Full Bathrooms. Approx 800 Sqft Feet.Den Can Be Used As A Bedroom.Direct Access To Subway.Steps To Indoor Shopping Malls With Supermarket & Restaurants. (id:61852)
RE/MAX Atrium Home Realty
412 - 50 Ann O'reilly Road
Toronto, Ontario
Include High Speed Internet!! One Parking and Locker. Welcome to the TRIO at Atria! This Spacious, 1+ Den Unit has Seamless Laminate Floors w/ High 9 Ft Ceilings. Ample of Natural Light w/ Enlarged Windows. Open Concept Kitchen w/ Stainless Steel Appliances, Granite Countertop & a functional layout for the modern family. Just Minutes To Hwy 401/404 & DVP, Don Mills Subway Station, Fairview Mall, Schools, Parks & More! Building Amenities Include 24 Hr Concierge, Common Rooftop Deck, Fitness & Yoga Studio, Gym, Exercise Pool, Steam Room, Party Room.v Building Amenities Include 24 Hr Concierge, Common Rooftop Deck, Fitness & Yoga Studio, Gym, Exercise Pool, Steam Room, Party Room. (id:61852)
RE/MAX Excel Realty Ltd.
Skylette Marketing Realty Inc.
28 - 5530 Glen Erin Drive W
Mississauga, Ontario
Rarely Offered, Spacious 3 Bedrooms, 2.5 Bathroom Home, Executive Townhome Backing Onto Forested Area. Let The Forest Sun Warm Your Heart! Let The Forest Breeze Soothe Your Mind! Open The Window, Backs On To Ravine With Private Unobstructed View Of The Woods, In The Forest, Greet The Birds, Rise With The Sugar Maple, Enjoy Breakfast Every Morning With Nature. Well-Kept With Excellent Property Management. Condo Corporation Takes Care Of All Exterior Maintenance, Including The Roof, Windows, Driveway, And Garage Door. Enjoy Nice & Quiet Setting In A Superb Neighbourhood. Make This Your Dream Home Or Investment Opportunity. Custom-Made Modern Kitchen With Island. Good-Sized Bedrooms. Full Ensuite Bath. S/S Appliances, Gas Stove, California Shutters Throughout, Premium Hardwood Floor Throughout, Backsplash, Professionally Built Loft In Garage For Additional Storage, Situated within walking distance to top-rated schools, Thomas Street Middle School, John Fraser And Gonzaga High School. public transit, and scenic walking trails, this home ensures a lifestyle of ease and accessibility. Enjoy the proximity to Erin Mills Town Centre for all your shopping and dining needs. This exceptional townhome combines elegance, comfort, and a prime Steps From Longo's And Other Shops, Ready To Move In. Back Onto Ravine. Rated Elementary & High Schools, Close To All Amenities, Transit, Unique Community Ctr, Library, Pool. (id:61852)
Century 21 Green Realty Inc.
9 Gravelle Street
Sault Ste Marie, Ontario
Perfect east end location in Sault Ste Marie. Steps from Golf Course, a short walk to Algoma University, John Roads Community Recreation Centre (Pool and hockey Rink) annd public parks and schools. This Art vanguard era architectural stylish home features Cathedral/vaulted ceiling with a touch of class; stunningly gorgeous stone/brick foyer and great room fireplace give it the wow factor; master bedroom has a walk in closet with a convenient cheater door to the bathroom; formal dining room; 3 bedroom, easily make it a 5 bedroom by converting the work shop and add one in the basement. Prepared for market; New custom kitchen, New bathroom, new flooring, quality new paint. Lifetime metal roof. New chandeliers. 94$ month gas heat bill. Beautiful gardens with prized roses and a plethora of unique perennial flowers. Healthy lawn. Manicured cedars and shrubs. Fenced in back yard. Carport. Work shop. This is a beautiful home on one of the most desired streets in Sault Ste. Marie. Close to the Saint Marys river system, with public Boat launches and marina-and a very pleasant and safe neighbourhood to take an evening stroll. (id:61852)
Toronto Real Estate Realty Plus Inc
10 Norwich Road
Hamilton, Ontario
Welcome to this beautifully renovated modern home featuring 3+1 bedrooms, 2 full bathrooms and a separate entrance to the finished basement. Situated on a premium 53.33 ft by 166.00 ft lot in a highly sought-after neighborhood close to all amenities, this property offers the perfect blend of style and practicality. The open-concept main floor is flooded with natural light from oversized windows, showcasing a spacious living and dining area. The brand-new kitchen is a true showpiece, complete with quartz countertops, stainless steel appliances, and a functional design ideal for both everyday living and entertaining. Additional highlights include: stylish engineered hardwood flooring, roughed-in kitchen in the basement, brand-new quality doors and windows, a charming wood-burning fireplace (never used by the current owners) and the separate entrance to the finished basement provides excellent flexibility perfect for an in-law suite or additional living space. This move-in ready home combines elegance, comfort, and functionality, making it a standout opportunity in a prime location. (id:61852)
Right At Home Realty
792 6th Concession Rd W
Hamilton, Ontario
Welcome to 792 Concession Road 6 W., a spacious family home with 4 bedrooms and 3 bathrooms, set on a generous 0.69-acre lot with parkingfor 10+ vehicles. This residence is ideal for families or those who love to host guests. The main floor features a cozy wood-burning fireplace inthe family room, a kitchen with a bright dining nook, and a formal dining room perfect for hosting. A sunny three-season room off the back ofthe house extends the living space, while the laundry room with beautiful built-in cabinetry adds both function and charm. Upstairs, youll findthe inviting primary suite complete with a large walk-in closet and private en-suite, as well as 3 additional bedrooms and an additional bathroom.The backyard is a true retreat, with an above-ground pool built into a large deck for summer fun, along with multiple sheds providing excellentstorage. This property combines comfort, space, and functionality which makes it an ideal place to call home. (id:61852)
RE/MAX Icon Realty
286 Tagge Crescent
Kitchener, Ontario
The Ultimate Entertainers Haven -- Step into 286 Tagge Cres and discover a home designed for gatherings, celebrations, and everyday living. This spacious 3+ bedroom, 3 bath,4 level back split spanning 2,470 sq. ft. has been impeccably maintained and thoughtfully updated with brand-new flooring throughout for a seamless living experience. The gourmet kitchen boasts granite counters, custom cabinetry and stainless appliances, and has a walkout to the private backyard, making it as functional as it is stylish. Upstairs, you'll find 3 generous sized bedrooms with big windows & large closets and two full baths providing ample space for the whole family to get ready for their day. But the showpiece of this home is the massive family room complete with custom bar, wine fridge & Kegerator, bar seating for four, cozy gas fireplace, pot lights, and a new pool table -- all set up so you never miss a moment of the big game or a night of fun with friends or family. Nestled on a quiet crescent in Bridgeport, just steps to the Grand River and walking trails, this home pairs modern amenities with a warm, welcoming neighbourhood. Whether you're hosting a crowd or relaxing with family, this property delivers it all. (id:61852)
Keller Williams Co-Elevation Realty
25 Ashton Manor
Toronto, Ontario
On a quiet tree-lined street, in the much sought after area of Sunnylea, stands a vintage home with undeniable character, whose story has not yet been fully told. Built in 1948, this home retains many of its original features. A charming entrance and vestibule leading to the primary rooms. Arched doorways, spindled staircase, and hardwood flooring hidden beneath carpeting wood burning fireplace and antique andirons, reminiscent of things past. Though the interior has fallen into disrepair, the bones remain solid. offering the perfect conditions for a hidden gem to be revived. This home is being sold "AS IS" with no repairs or updates to be made by the seller. It requires total renovation, electrical. plumbing. structural updates and cosmetic work. What makes this property unique, is its potential, and excellent location. This a rare opportunity, a blank canvas, for an investor, someone with vision, creativity and a love of architecture. Someone to make it their "Forever" home. Center hall plan. Living room, dining room, kitchen on main floor. Three bedrooms and one fourpiece bath on second floor. Full basement with fireplace and half bath. One car garage in back of house. Landscaping has been continuous. Full irrigation both front and back lawns. Five minutes from the Kingsway for all your needs. Restaurants, specialty shops, salons, banks, churches, EXCELLENT schools, makes this neighborhood one of the finest in the area. (id:61852)
Royal LePage Real Estate Services Ltd.
79 Royal Salisbury Way
Brampton, Ontario
This lovely freehold townhome in Central Brampton is the perfect starter home! In a great area close to schools, parks and recreation centres, it's also centrally located close to commuter routes and shopping. Covered front porch leads to a spacious foyer with a powder room and large closet. The kitchen has lots of cabinets and stainless steel appliances, including a brand new dishwasher! The breakfast area has a walkout to the covered patio, BBQ in the rain! The large living and dining areas offer lots of space for relaxing, entertaining and kids toys! The dining room is currently being used as a secondary living area. Upstairs you'll find a large primary bedroom boasting a walk-in closet and semi-ensuite bathroom! The 2nd bedroom is huge with a wall to wall closet. The 3rd bedroom is the perfect child's room or nursery! The basement offers a partially finished basement with built-in shelving, work benches and a wet bar! The laundry room is separate and there is a large storage/utility room.This property has numerous upgrades, including newer windows throughout (except living room), newer roof, new siding at front and sides '25, new laminate floors throughout most of the home, newer heat pump furnace system with CAC, freshly painted and ready to move in! Central vac. Don't miss out on this great home in prime location! (id:61852)
RE/MAX Realty Services Inc.
111 Elizabeth Drive
Halton Hills, Ontario
Welcome to 111 Elizabeth Drive, Acton - This Three Bedroom, Two Bathroom Backsplit is located in the Desirable Lakeview Neighbourhood!! Enjoy walks by the lake and around Prospect Park - Mere steps from the Front Yard. This Home has a Car Port that leads into a Detached Garage and a Private & Peaceful Backyard. Kitchen is Conveniently at the Rear of the Home - with Easy Access to the Backyard to BBQ. Lots of Space for the Family with a Family & Living Room Area that is Open Concept. Living Space Walks out to the Backyard. Spacious Bedrooms on the Upper Level. You've Gotta Check out this Home - Great Neighbourhood, Great Neighbours in a Great Town!! (id:61852)
Coldwell Banker Escarpment Realty
2420 Mainroyal Street
Mississauga, Ontario
Charming 3+1 Bedroom Family Home with Pool on Rare Oversized Lot in Erin Mills!Welcome to this lovingly maintained 3+1 bedroom, 2 bathroom home nestled in the heart of Erin Mills one of Mississauga's most sought-after family-friendly communities. Situated on a premium 28 ft x 174 ft lot the largest on the street! This property offers exceptional space, comfort, and opportunity.The main level features a bright and functional layout with generous principal rooms, including a sun-filled living area and spacious bedrooms. The lower level boasts a large rec room complete with a cozy fireplace and a walkout to your private backyard oasis perfect for entertaining or unwinding.Enjoy summer days in your gorgeous in-ground pool surrounded by mature trees and ample green space. Recent updates include a brand-new custom pool liner (2025) ensuring years of enjoyment ahead.Ideal for first-time buyers or those looking to customize and make it their own, this home is all about location and lifestyle. Walk to top-rated schools, parks, and trails like Erindale Park and Sawmill Valley Trail. Just minutes to Erin Mills Town Centre, Credit Valley Hospital, and major highways (403/407/QEW) for an easy GTA commute.Don't miss this rare opportunity to own a beautifully kept home with endless potential in one of Mississauga's best neighborhoods! (id:61852)
Royal LePage Real Estate Services Phinney Real Estate
64 Clydesdale Circle
Brampton, Ontario
Welcome to 64 Clydesdale Circle! A stunning home with state-of-the-art upgrades and modern finishes, located right at the border of Mississauga. Highlights:4 Spacious Bedrooms + 5 Designer Washrooms,3-Bedroom LEGAL Basement (Registered with City 2025) featuring 2 Full Washrooms, Separate Living & Family Rooms, Double Car Garage + Large Driveway (Up to 7 Car Parking) Upgrades & Features: Brand New Kitchens with Quartz Countertops & Backsplash, Glass-Enclosed Washrooms with Quartz Vanities, New Oak Stairs, Quality Vinyl Flooring & 24x24 Porcelain Tiles, Zebra Draperies, Fresh Paint (Inside & Out),New Asphalt Driveway, Grass, Concrete Backyard & Sides, New Pot Lights & Designer Fixtures, Carpet-Free, Modern Living at its Best! Extras: Designer TV Wall with Electric Fireplace, Gas Stove, LEGAL 2-Unit Dwelling. Close to All Amenities & Major Highways Truly Move-In Ready! Don't Miss Out on this Rare Opportunity. (id:61852)
Homelife Silvercity Realty Inc.
16 - 341 Wilson Drive
Milton, Ontario
Welcome home to 341 Wilson Drive, Unit 16. With 1200 sqft of living space, this beautifully maintained 3-bedroom, 2 full bath townhome offers the ideal blend of functionality and style, designed for modern family living. Nestled in a sought-after, family-oriented neighbourhood, enjoy the convenience of walking to schools, shops, recreation facilities and public transit. The greenspace directly behind park the property, provides a safe and accessible space for children to play and families to enjoy the outdoors together. Everyone's favourite activity will be swimming at the complex's Outdoor Pool! They even provide a lifeguard. Pride of ownership is evident throughout this well cared for home. No need for renovations or repairs. This home is ready for you to move in and start making memories right away. Improvements include: Updated kitchen and bathrooms, 200 amp electric panel, Heat Pump / AC (2018), Roof Shingles (2020). Dishwasher, Stove and Dryer were purchased in 2025 and the Fridge was purchased in 2023. The private back patio is a perfect place for barbecues, gardening, or relaxing. The attached garage enters into the main floor foyer. Garage features parking for one car. There is 1 parking spot at the front of the home and ample parking for guests in visitor parking. Pets are welcomed. Enjoy leisurely strolls with your furry friends through this safe and welcoming community. Condo fees include: water bill, outdoor pool and lifeguard, building maintenance (foundation, siding, roof, windows and doors) ground maintenance, parking, driveways, eavestrough cleaning, landscaping and snow removal on roads. Families will appreciate the 2 full bathrooms and proximity to local schools, playgrounds, and recreational facilities, while professionals can take advantage of easy access to commuter routes and amenities. (id:61852)
RE/MAX Escarpment Realty Inc.
