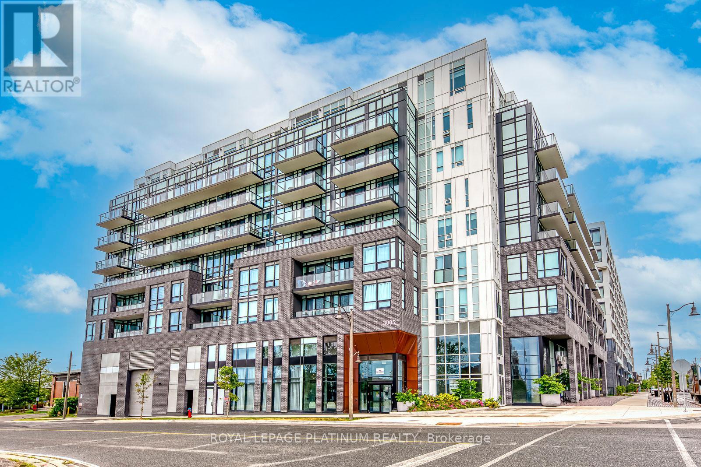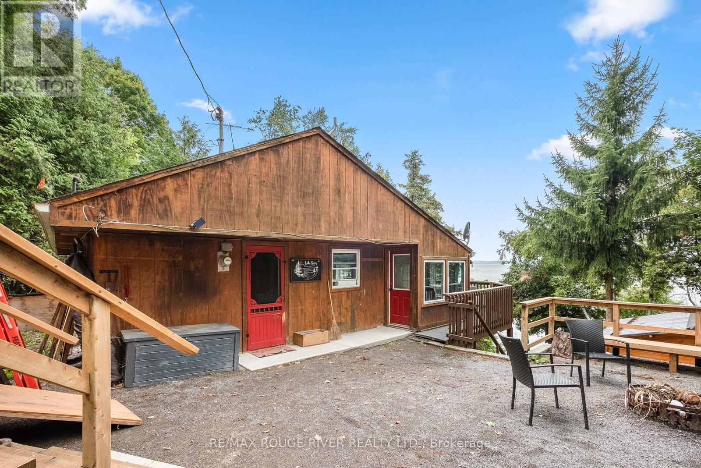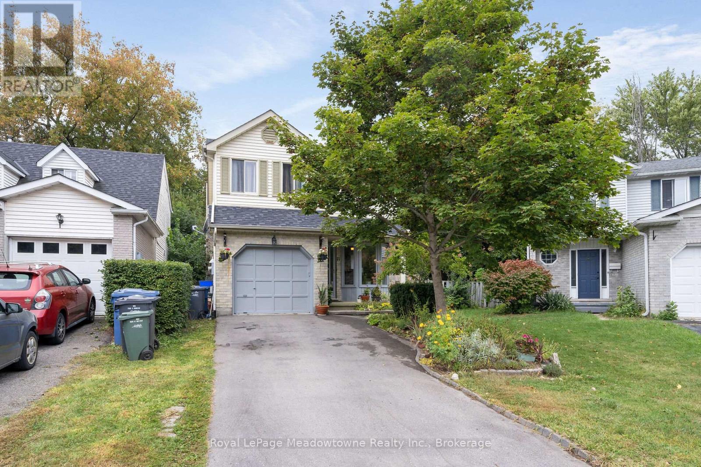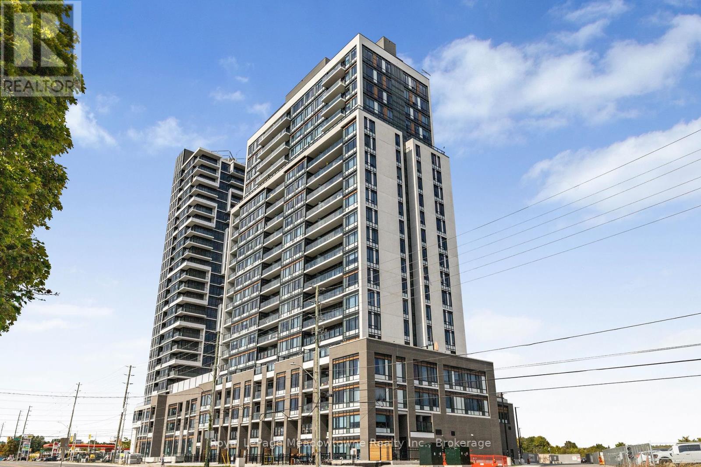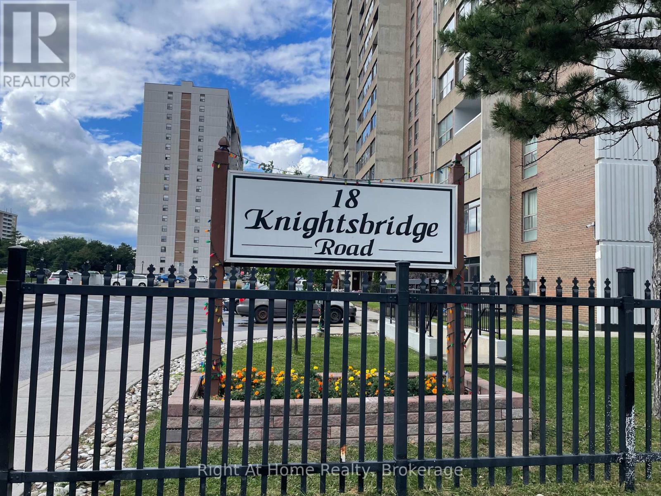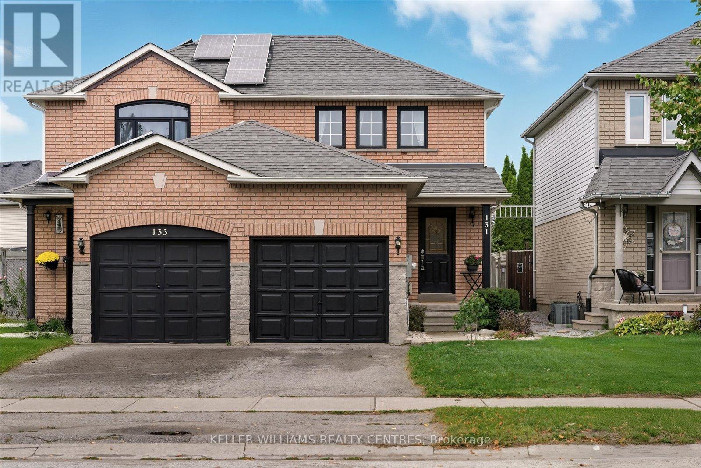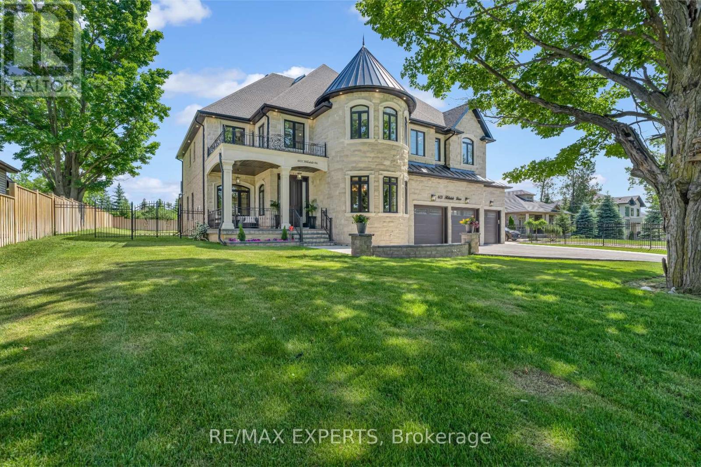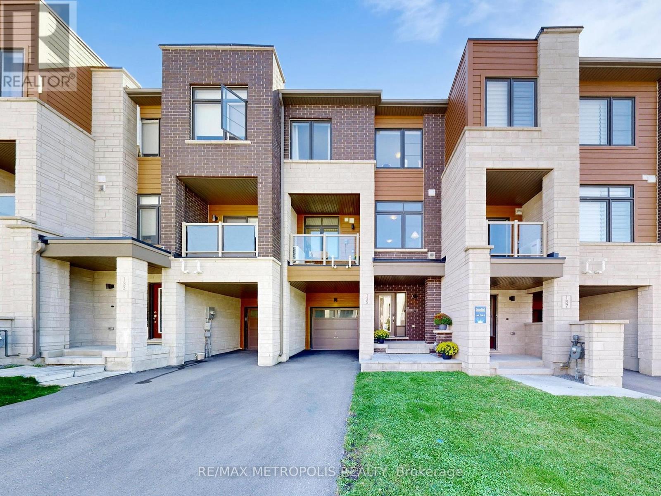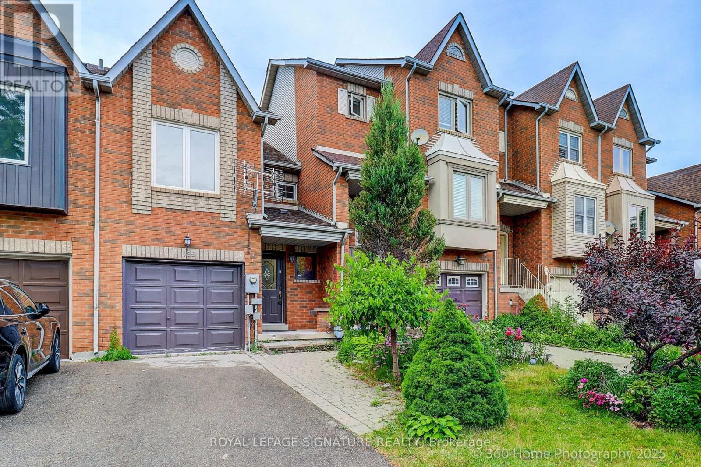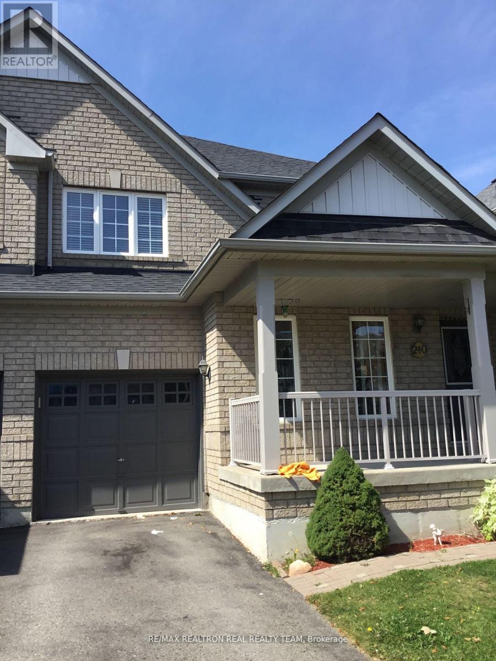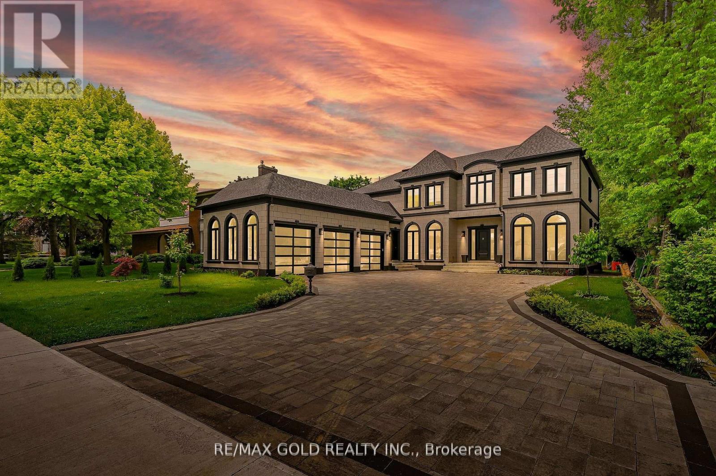216 - 3005 Pine Glen Road
Oakville, Ontario
BE CASH FLOW POSITIVE! PRICED TO SELL, WON'T LAST FOR LONG! Looking for a large 2 bedroom, 2 bathroom SPACIOUS condo with unobstructed views? Welcome to 216 Pine Glen Dr. This 810 sq ft open concept CORNER unit with floor to ceiling windows throughout the condo bringing in loads of natural light and with its high ceilings makes the space feel even larger. Enjoy 2 full bathrooms and a open foyer area. The kitchen has stainless steel high end appliances and quartz counter tops! With no unit beside you, enjoy your private balcony with unobstructed views from your balcony. The unit also comes with owned parking spot and locker for extra storage. Residents enjoy access to premium building amenities, including a fully equipped fitness center, library/TV lounge, dining area, dog wash station and a landscaped outdoor terrace perfect for entertaining or relaxing. The Bronte in the Palermo West area of Oakville! Minutes from Bronte Go, Montessori schools, French schools, parks all around! This is a beautiful family neighborhood! Minutes from Oakville Trafalgar Hospital, 407 & 403! Low rise 8 storey building w/129 units! Built in 2023 this is perfect for a first time home buyer or an investor looking for a large 2 bedroom corner unit! MOTIVATED SELLERS! RENTAL INCOME PRESENTLY RECEIVING $3000 MONTHLY. YOU CAN BE CASH POSITIVE! (id:61852)
Royal LePage Platinum Realty
156 - 68 Robins Road
Alnwick/haldimand, Ontario
This property offers more than just a house its a lifestyle. Imagine waking up to the soft rippling of the lake, enjoying coffee on your deck or dock as the sun rises over the water, and spending afternoons swimming, fishing, or boating from your private dock. In the evenings, gather with family and friends around a firepit, watch the sunset cast golden reflections on the lake, and experience the serenity that only true waterfront living can bring. This 2-bedroom, 2-bathroom property is designed for year-round enjoyment, offering panoramic views of the lake, a thoughtfully finished walkout basement (fireplace not in working order), a charming Bunkie, and a 6 person wood stove sauna. Private water access with a durable Trek lower deck and your very own dock with owned waterfront for endless water activities. Unlike seasonal cottages, this home is built and upgraded for year-round living. Thanks to extensive upgraded spray foam insulation, the property remains energy efficient and comfortable through all four seasons. Whether you're envisioning cozy holidays by the fire, ice fishing steps from your door, or summer days spent kayaking and paddleboarding, this open concept home delivers on every front. Large windows frame breathtaking lake views, ensuring that the natural beauty outside is always a part of your indoor (id:61852)
RE/MAX Rouge River Realty Ltd.
11 Valeriote Place
Guelph, Ontario
Welcome to 11 Valeriote Place, tucked away on a family-friendly cul-de-sac in a highly sought-after neighborhood. This charming home sits on a 125-foot deep pie-shaped lot, offering plenty of outdoor space to enjoy inviting front porch leads to a private fully fenced backyard featuring a large shed and interlock patio, perfect for entertaining. Parking is generous for 3-4 cars. Conveniently located with a bus stop at the end of the street (provides direct service to the university). A few steps to a park/conservation area with a river running through. A convenient minute drive to the mall, shopping and the Hanlon Expressway. Inside, you'll find a bright eat-in kitchen, spacious living room that flows into the dining room complete with a cozy gas fireplace and walkout to the patio. The main floor boasts cathedral ceilings and hardwood flooring. Upstairs, you'll find laminate floors, generously sized bedrooms, and a newly renovated 4-piece bathroom with skylight, 3 bathrooms in total.. Recent upgrades include vinyl siding, a newer roof, updated furnace and air conditioning, This is more than just a house - its a place where memories are made. (id:61852)
Royal LePage Meadowtowne Realty Inc.
Th 107 - 8010 Derry Road
Milton, Ontario
Welcome to this beautifully designed 2 bedroom + den condo townhouse in the new Connect building. This space blends functionality with modern living. Ideal for professionals, small families or those looking to downsize without compromising on space. This unit offers a versatile layout and thoughtful finishes throughout. Step into an open concept living and dining area, filled with natural light and complimented by a sleek kitchen featuring stainless steel appliances, quartz countertops and ample cabinet space. Walk out to a large terrace to enjoy dinner or morning coffee. The spacious primary features a walk in closet and an ensuite bathroom, as well as a private balcony! Wow! The second bedroom is perfect for guests or kids. The den provides the flexibility to work from home or add a door for additional privacy or sleeping. Additional highlights include ensuite laundry and access to building amenities such as a fitness center, party room, pool, storage locker and secure parking. Don't miss this opportunity to own a stylish and spacious condo townhouse with room to grow! (id:61852)
Royal LePage Meadowtowne Realty Inc.
406 - 18 Knightsbridge Road
Brampton, Ontario
Spacious one-bedroom, one-bathroom Suite 734 sq ft plus Den with a partially enclosed large balcony. Open-concept living combined with a dining area. Laminate flooring throughout. The small Den can be used as a media room or extra storage. Eat-in Kitchen with a backsplash and ceramic floor tiles. All utilities included, plus one underground parking, internet & cable. Generous-sized Primary Bedroom with closet! Walking distance to Bramalea City Centre, shops, and restaurants. Close to schools, Hwy 410, steps to transit. A 2nd parking spot can be rented from the Property Management for $240 per year. (id:61852)
Right At Home Realty
131 Leslie Avenue
Barrie, Ontario
Welcome to this beautifully maintained, move-in ready 2-storey brick semi-detached home, perfectly designed for family living. Featuring an attached one-car garage, this home offers impressive curb appeal and modern functionality.Step inside to a bright and spacious open-concept main floor, where the kitchen, living, and dining areas flow seamlessly together ideal for both everyday living and entertaining. The kitchen boasts ample storage with plenty of cupboards, a convenient breakfast bar, and direct sightlines to the dining and living spaces.Walk out from the main floor to a fully fenced backyard perfect for children, pets, or relaxing outdoor gatherings.Upstairs, you'll find generous bedrooms and a full bathroom, while the fully finished basement adds valuable living space, including a cozy family room, a laundry area, and an additional 2-piece bathroom for added convenience.This home is truly move-in ready just unpack and start enjoying everything it has to offer! (id:61852)
Keller Williams Realty Centres
46 Holloway Lane
Springwater, Ontario
Welcome to 46 Holloway Lane in the prestigious sought-after Midhurst Community. This fully renovated home offers modern elegance and an open concept main floor. The home features three spacious bedrooms with a large and functional walk-in closet and two full bathrooms upstairs with tons of natural light. The new custom kitchen is perfect for cooking and entertaining, with the large island, exquisite quartz countertops, under mount lighting, under mount sink, pot filler & SS appliances. The large dining room with sliding doors allows you to access the newly built and over-sized rear wood deck. A perfect deck to entertain or sip on your coffee in the morning. The family room offers a stunning floor to ceiling shiplap, custom built-ins, and a sleek linear electric fireplace. This stunning turn-key home has been; freshly painted throughout, updated light fixtures, pot lights, engineered hardwood floors on main, all new bathrooms with new vanity, tub/showers, toilets, fans, porcelain tile, and granite tile. All new interior doors, trim, casing & hardware. New Railing, spindles and carpet on stairs. Updated laundry room with garage access to the oversized 3 car garage. In-law suite Basement features large living & Rec room with a cozy gas fireplace. Two large bedrooms, new modern 4-piece bathroom, freshly painted throughout, new vinyl floors, pot lights, doors and trim. Wet Bar, full kitchen, rough in plug for a stove and laundry in lower level as well. Furnace, Air conditioner, blown in attic insulation & Central Vac in 2024. 3 Car garage with gas heater rough-in and 6 plus car parking, exterior soffit pot-lighting. The charming lot is tastefully landscaped with mature trees, hedges, garden shed, and large poured concrete front porch. This stunning home is a short drive to; parks, schools, trails, and much more. (id:61852)
Century 21 B.j. Roth Realty Ltd.
6131 Hillsdale Drive
Whitchurch-Stouffville, Ontario
This 8,600 sq ft custom-built estate sits on a rare 100 x 200 ft lot, just a 5-minute walk to Musselmans Lake. Featuring 5 bedrooms, 6.5bathrooms, and a finished basement with 9' ceilings, the lower level includes a full kitchen, dining area, living room, gym, dance studio,movie theatre, bar, and full bathroom. The basement has a rear entry (not a walk-out) and is ideal for extended family or future rentaluse. Outdoors, enjoy a heated fiberglass pool, hot tub, and fire pit, perfect for summer entertaining. Rough-in for an outdoor washroomand concrete posts for a future cabana add even more potential to the backyard oasis. Complete with an elevator, EV charger, premium finishes, and resort-style amenities, this is luxury living at its finest. (id:61852)
RE/MAX Experts
135 Bravo Lane
Newmarket, Ontario
Welcome to this well-maintained, move-in ready townhome perfectly situated on Davis Drive, one of the best locations in Newmarket! Featuring 2 generously sized bedrooms plus a versatile bonus room that can easily be transformed into a home office, guest bedroom, gym, or anything your imagination desires. The main level offers a private, cozy space ideal for relaxing or creating , all within a functional layout designed for comfortable living. Enjoy the convenience of being just a short walk to Upper Canada Mall, with the Newmarket Bus Terminal right across the street for seamless commuting. Families will appreciate nearby schools, scenic trails, Woodland Hill Park, and playgrounds all within a welcoming, family-friendly neighbourhood.This home offers the perfect balance of comfort, location, and lifestyle, making it an excellent choice for first-time buyers, small families, or anyone looking to enjoy everything Newmarket has to offer. (id:61852)
RE/MAX Metropolis Realty
135 Kelso Crescent
Vaughan, Ontario
Stunning Freehold Townhome in Prime Maple Location !Major renovations just completed, including:Brand new CUSTOM BUILT modern kitchen with Quartz counters, Quartz backsplash, and new flooring throughout Freshly painted main floor; popcorn ceiling removed and replaced with smooth ceilings &new pot lights Upgraded primary ensuite with sleek new shower, (vanity, vanity top, faucet, brand-new shower panel and shower's finishings ( wall, floor, rain shower) Recently upgraded second bathroom;brand-new vanity, vanity top, and faucet in powder room, All new outlets and light switches Brand New Washer and dryer. Stylish epoxy flooring in laundry and porch areas Functional layout with 3 bedrooms & 4 bathrooms. One garage plus 2 parking spots on the private driveway. South-facing home which helps snow to melt quickly in winter! Move-in ready home in a family-friendly neighborhood. Just a 5-minute drive to Major Mackenzie Hospital and Canada's Wonderland, 10 minutes to Vaughan Mills Mall, andsteps to Longo's and shops. Close to schools, transit, parks, and all amenities! A must-see opportunity you don't want to miss!A must-see opportunity you don't want to miss! (id:61852)
Royal LePage Your Community Realty
240 Fred Mclaren Boulevard
Markham, Ontario
Bright And Sunny Open Concept Semi-Detached House with 4 Bedrooms + 3 Washrooms, Finished Basement, Hardwood Floors All Over, Pot Lights, Huge Deck, Close to Public Transit, Hwy 7,Schools & Much More!!! (id:61852)
RE/MAX Realtron Real Realty Team
48 Sylvadene Parkway
Vaughan, Ontario
Welcome to 48 Sylvadene Avenue a stunning custom-built residence located in one of Vaughan's most prestigious neighborhoods. This exceptional home offers over 5,000 sq. ft. of luxurious living space and features a rare 3-car garage. Inside, you'll find 5 spacious bedrooms, each with its own private ensuite, soaring 12-foot ceilings, and expansive windows that flood the home with natural light. The elegant, modern kitchen is outfitted with high-end appliances and refined finishes, seamlessly flowing into an open-concept main floor. The fully finished basement is an entertainers dream, complete with a professionally designed second kitchen, home theatre, gym, wine cellar, and direct walkout access to the backyard. This home combines timeless design with modern luxury truly a must-see. (id:61852)
RE/MAX Gold Realty Inc.
