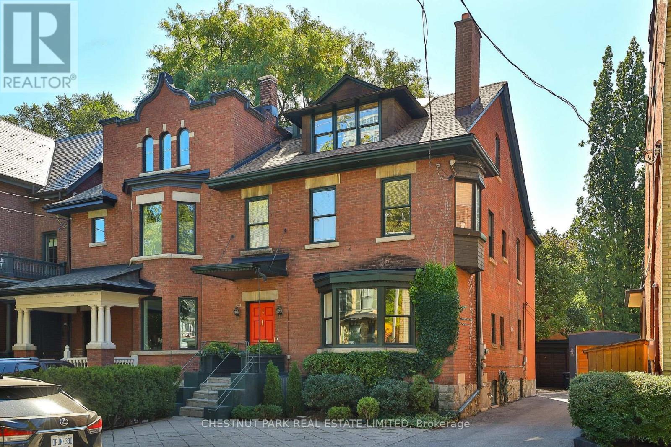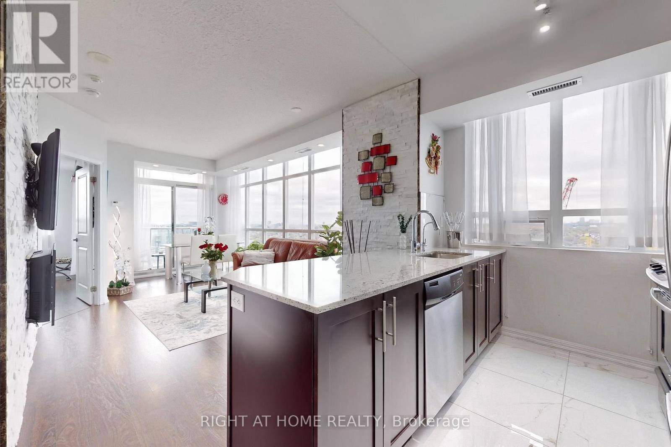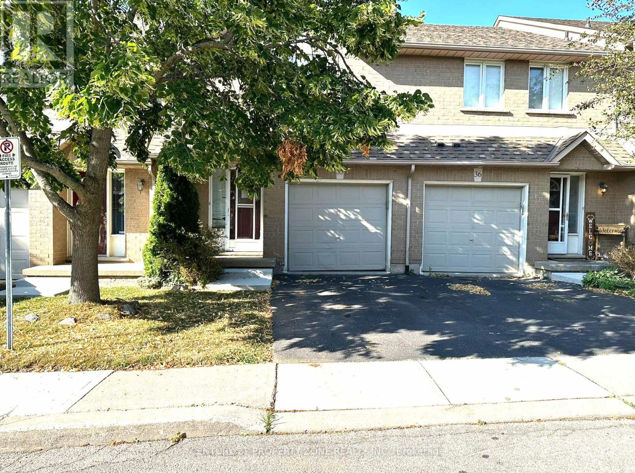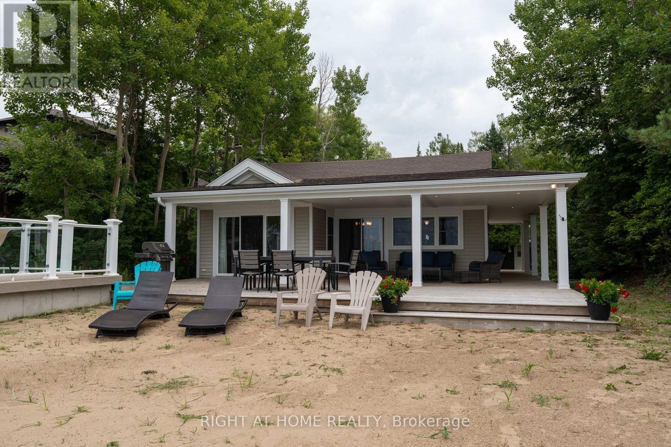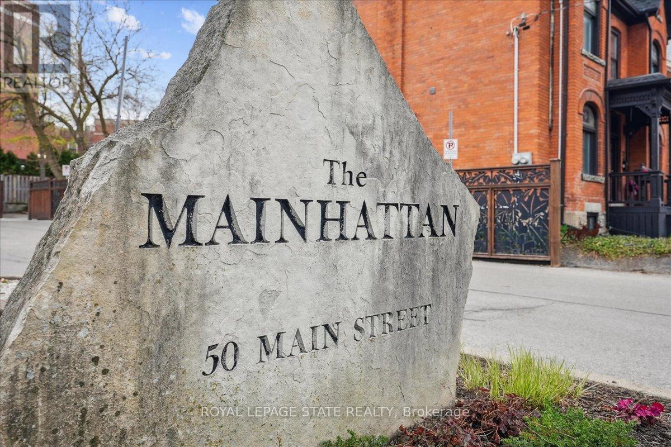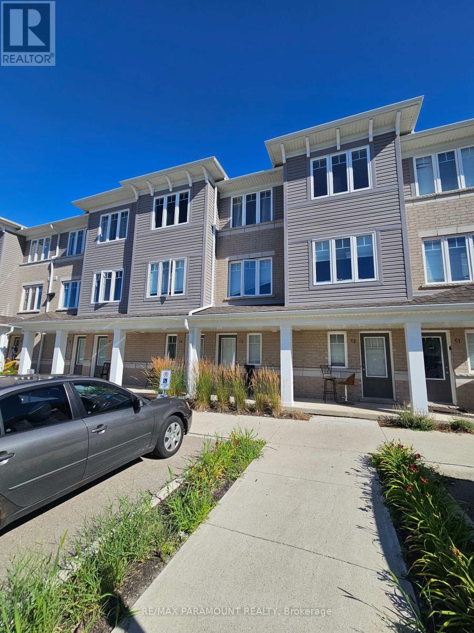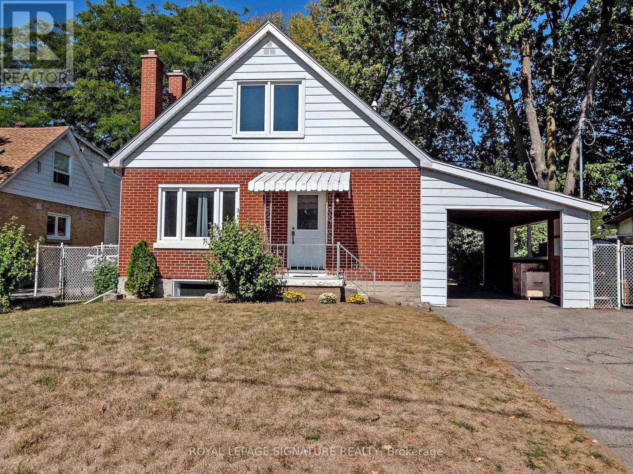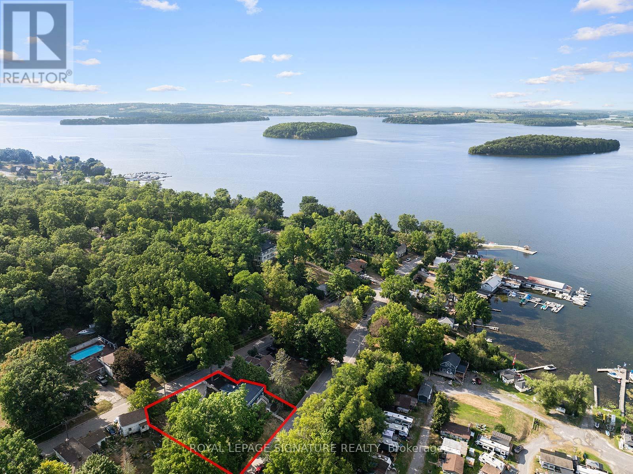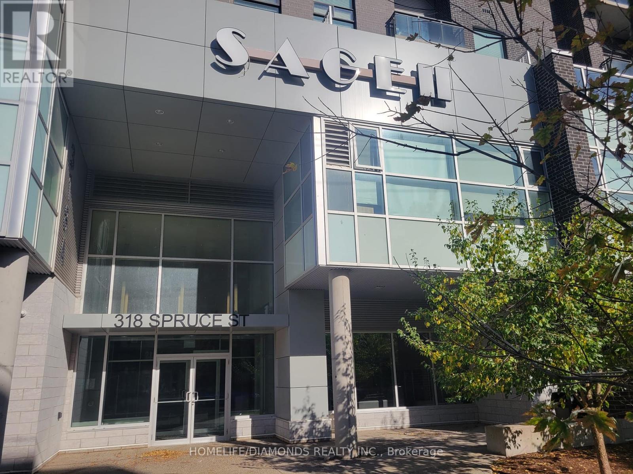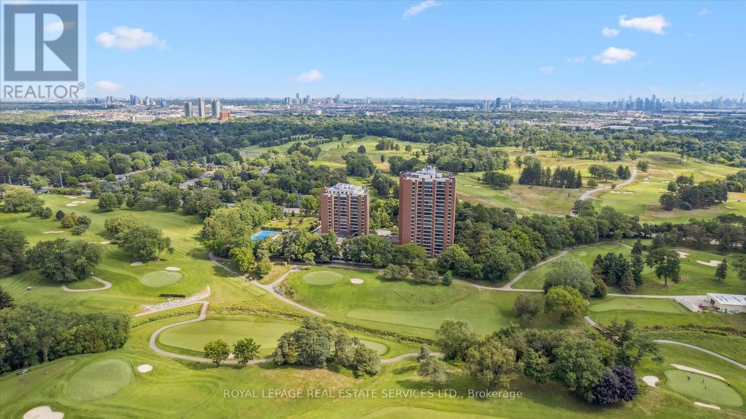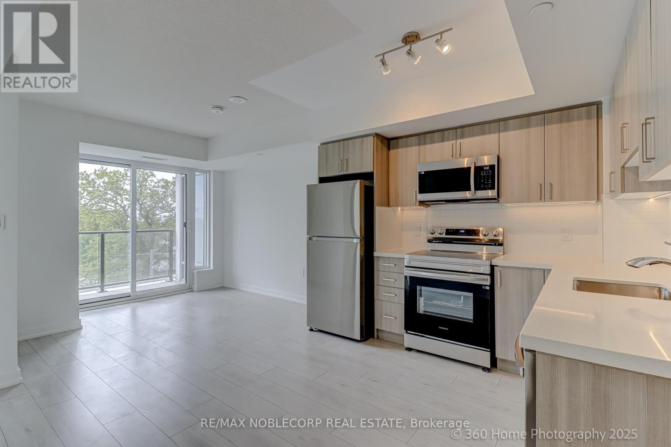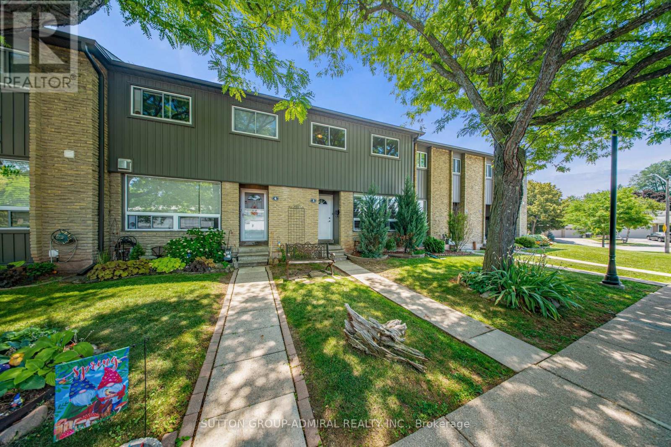17 Bernard Avenue
Toronto, Ontario
Nestled in the heart of Yorkville, on the most coveted and beautiful blocks in Toronto, 17 Bernard Ave is a rare gem with timeless appeal and character. This stunning extra-wide semi features a 25+ ft frontage and a spacious interior with gracious ceiling heights throughout. Thoughtful details and old-world craftsmanship blend seamlessly with modern comforts, creating a one-of-a-kind space that is both inviting and stylish. All of the principal rooms are of a generous scale, providing a luxurious and airy feel to the space. Four bedrooms, including a sublime primary suite with significant closet space, ensuite, attached office, and serene balcony overlooking the yard. Incredible lower level, fully finished with great ceiling heights, bright light, and polished concrete floors. Currently used for home business, and totally flexible for whatever your needs may be. Gorgeous backyard space, completely landscaped and providing total privacy. Located in the heart of this picturesque neighbourhood that offers access to the best amenities there is - shops, fine dining, cultural attractions, TTC subway, and all conveniences. With a distinctive character of a warm and welcoming ambiance, matched by the unbeatable Yorkville location, 17 Bernard Ave offers a truly special place to call home. (id:61852)
Chestnut Park Real Estate Limited
2415 - 125 Western Battery Road
Toronto, Ontario
Welcome to this stunning 2-bedroom plus Den, 2-bath corner Suite in the heart of Liberty Village! This modern and bright suite offers 893 Sq Ft of living space on a high floor, providing breathtaking sunset views. The open concept living/dining area features a thoughtfully designed layout with floor-to-ceiling windows that fill the space with natural light. The gourmet kitchen has full-sized stainless steel appliances and a spacious island with a convenient breakfast bar. A stone wall and a cozy fireplace enhance the inviting living room, perfect for relaxation. The primary bedroom includes a large closet, a private balcony walkout, and a luxurious 4-piece ensuite. The second bedroom features a walk-in closet and easy access to a second bathroom with a generous walk-in shower. This vibrant location is just steps away from some of the best restaurants, bars, cafes, stores, parks, and waterfront trails. Convenient access to the nearby GO station and King Streetcar allows for a quick commute to downtown. Enjoy hotel-like building amenities including a concierge, gym, party room, and visitor parking. This property combines modern living with a vibrant community atmosphere, making it an ideal choice for your next home! (id:61852)
Right At Home Realty
35 - 1889 Upper Wentworth Street
Hamilton, Ontario
Welcome to this 2-storey condo townhome, perfectly situated at the end of Upper Wentworth Street in a well-managed complex, just steps to transit, schools, and all amenities. This bright and spacious corner unit offers 3 bedrooms and a thoughtful layout designed for both comfort and style. The open-concept main floor features a seamless flow between the spacious living room combined with dining area and an open-concept kitchen. Upstairs, the primary bedroom impresses with double closets, and a private ensuite, while the two additional bedrooms also have their own closet, sharing a common bathroom .The finished basement provides a cozy Rec room perfect for a home office, playroom, or entertainment space. Enjoy the outdoors on your private composite deck, a low-maintenance retreat ideal for relaxing or entertaining. Located in a sought-after pocket just south of Rymal Road, this home blends modern updates with everyday convenience making it an excellent choice for buyers or investors. (id:61852)
Century 21 Property Zone Realty Inc.
86647 Amberley Beach Rd Road
Ashfield-Colborne-Wawanosh, Ontario
Enjoy breathtaking Lake Huron sunsets from this charming, fully furnished waterfront property, perfect for family getaways or a peaceful retreat in a quiet, friendly neighborhood .The main cottage is fully winterized and features two cozy bedrooms, a full bathroom, a bright kitchen, and a convenient laundry room. Stay comfortable year-round with baseboard heating and a gas fireplace. Step outside to a wrap-around deck overlooking the water and a grandfathered poured-concrete boathouse just steps from the shoreline. The boathouse offers secure storage and additional deck space for soaking in the views. A separate bunkie provides two additional bedrooms, a bathroom, a living room, and a kitchenette. A modern heat pump keeps the space comfortable year-round, perfect for hosting family and friends. The exterior is just as inviting, with a poured concrete driveway finished in asphalt and cut to prevent cracking, beautiful landscaping, and a small garden shed. This property is truly move-in ready, with everything included, furniture, bedding, kitchenware, décor and more so you can start enjoying cottage life immediately. (id:61852)
Right At Home Realty
313 - 50 Main Street
Hamilton, Ontario
Bright, open, and full of potentialwelcome to the Mainhattan in downtown Dundas! This two-storey, two-bedroom, 1.5-bathroom condo is designed with both function and lifestyle in mind. From the moment you step inside, soaring ceilings and a raised living room flooded with natural light create a sense of space and calm. A full kitchen, separate dining area, powder room, and versatile main floor bedroom or office provide flexibility for everyday living, whether youre hosting family, setting up a hobby space, or working from home.Upstairs, the loft-style primary retreat provides privacy and comfort, featuring a 4-piece ensuite and a bonus denperfect for reading, relaxation, or a quiet home office. Secure underground parking (spot #13), a brand-new heating and cooling system (April 2025), and ample visitor parking make life effortless. The building also features a welcoming rooftop deck with BBQs.Just steps from the charm of Dundas, youll find boutique shops, cozy cafés, restaurants, scenic trails, parks, and recreation facilities all within easy reach. Healthcare, schools, and public transit are close at hand, giving you peace of mind and everyday convenience.Providing a fantastic layout, secure amenities, and a walkable, vibrant neighbourhood, this condo provides the perfect blend of low maintenance living and community connection. A wonderful opportunity for those looking to simplify, downsize, or embrace the ease of condo living in one of the most desirable small-town settings. (id:61852)
Royal LePage State Realty
C3 - 24 Morrison Road
Kitchener, Ontario
Step into this beautifully updated 3-bedroom, 2 full bathroom condo townhouse, offering stylish contemporary finishes and a bright, functional layout. The spacious kitchen features stainless steel appliances, a breakfast island, and direct access to a generous private deck-perfect for outdoor dining and entertaining. Enjoy ample storage with large closets throughout, plus a bonus walk-in closet for added convenience. This move-in ready home includes 1 designated parking space and is situated in a meticulously maintained, highly sought-after community. Located just steps from top-rated schools, scenic parks, trails, the Grand River, and Chicopee Park, this family-friendly neighborhood also boasts a private children's park. You're only minutes from Fairview Mall, major retailers, restaurants, and the hospital. Perfect for growing families or savvy investors, this home blends comfort, style, and unbeatable convenience. Don't miss this incredible opportunity! (id:61852)
RE/MAX Paramount Realty
22 Sherwood Avenue
Kitchener, Ontario
Welcome to 22 Sherwood Ave, a fully renovated legal duplex in a quiet, family-friendly Kitchener neighbourhood. Renovated from top to bottom in 2023 with all permits and inspections completed, this home offers exceptional flexibility for investors, homeowners, or multi-generational families. The main unit (vacant) features 3 bedrooms, 2 full 4-piece bathrooms, in-suite laundry, a stunning new kitchen with stainless steel appliances, quartz countertops, soft-close cabinetry, and separate dining room that overlooks the backyard. The lower unit(tenanted for $2,200/month), with its own private entrance, offers 2 bedrooms, a 4-piecebathroom, modern kitchen with island, open concept living room, and in-suite laundry. The large backyard is garden suite-ready, with plumbing and electrical rough-ins, planned drawings and open permits - an incredible opportunity for added income or extended living space. Covered carport and double wide driveway offer ample parking for up to 6 vehicles. Additional upgrades include new laminate flooring throughout (carpet-free), updated electrical, gas heating (converted from electric), updated 4-piece bathrooms, and fresh paint. This home is a rare find whether you're living in one unit and renting the other, or expanding your portfolio with three potential rental units. (id:61852)
Royal LePage Terrequity Realty
5265 Kelly Road
Hamilton Township, Ontario
Location, Location, Location! This extensively renovated modern 2-storey century home in the charming village of Gores Landing blends timeless character with contemporary style inside and out* Featuring a sleek white glossy kitchen with stone backsplash, wooden countertops, and Whirlpool stainless steel appliances, this home offers a bright and open main floor with 9' ceilings, top-quality 9mm vinyl flooring, 5.5" baseboards, pot lights, and modern doors, hardware, and closets*Enjoy contemporary bathrooms, a cozy covered front porch, and an entertainer's dream 20' x 22' wooden deck plus 20' x 14'cement patio. Major upgrades include a metal roof, reinforced foundation with steel posts, all new siding and skirting (2025), 50"blown-in attic insulation, updated plumbing, custom-built blue shed 10 FT x 16 FT, Armour stone retaining wall supporting driveway (2025-$30K)7-car driveway, high-speed LTE internet & more(See List Of Upgrades Attached.)Set on a large, private, fully fenced treed lot with seasonal lake, marina & islands views, this property fronts on both Plank Rd and Kelly Rd with a park zone on one side. Just a short stroll to the waters edge of Rice Lake, Gores Landing boat launch, and the marina. Incredible value in a sought-after lakeside community! (id:61852)
Royal LePage Signature Realty
1705 - 318 Spruce Street
Waterloo, Ontario
Modern 2-Bedroom, 2-Bathroom Fully Furnished Condo for Rent in Sage II. This stylish condo features a sleek kitchen with stainless steel appliances, sophisticated countertops, and ample cabinetry. The open-concept layout boasts modern finishes and carpet-free laminate flooring throughout. Enjoy the convenience of in-suite laundry and included furnishings, along with one underground parking space. Ideally located near the highway and within walking distance to the University of Waterloo, Wilfrid Laurier University, and Conestoga College. Schedule your viewing today! (id:61852)
Homelife/diamonds Realty Inc.
613 - 1400 Dixie Road
Mississauga, Ontario
THE FAIRWAYS - WHERE LIFESTYLE MEETS LOCATION! Discover resort-style living in the sought-after Lakeview community. Set on over five acres bordered by Lakeview Golf Course and the prestigious Toronto Golf Club, this gated condominium community offers unmatched amenities and convenience. Fairways residents enjoy concierge service, party and meeting rooms, garden and music lounges, card and gallery rooms, a fully equipped gym with cardio and weight areas, change rooms with saunas, billiards and dart rooms, a library, woodshop, and car wash. Outdoors, indulge in the heated pool with expansive patio, BBQ area, tennis/pickleball courts, putting green, shuffleboard courts, pond, fountain, and beautifully landscaped grounds. McMaster House provides private function space, while ample visitor parking ensures guest convenience. This spacious two bedroom, two bathroom suite has been freshly painted throughout and offers nearly 1,500 square feet of exceptionally well-maintained living space. Designed for both everyday comfort and entertaining, the open concept living and dining areas are filled with natural light from oversized windows. The updated kitchen features white cabinetry with display cupboards, granite countertops, designer backsplash, breakfast bar, and engineered hardwood flooring. The large primary bedroom includes a four-piece ensuite, while the second bedroom is ideally positioned across from a three-piece bathroom with in-suite laundry. For peace of mind, the monthly condominium fee of $1,232.18 covers building insurance, common elements, heat, hydro, central air conditioning, water, cable TV, and parking. Ideally located close to major highways, GO Transit, Pearson Airport, Sherway Gardens, Dixie Outlet Mall, Lake Ontario, and everyday conveniences, Fairways offers more than just a home - it delivers a lifestyle defined by leisure, comfort, and connection. (id:61852)
Royal LePage Real Estate Services Ltd.
508 - 556 Marlee Avenue
Toronto, Ontario
Brand New 1-Bed, 1-Bath Condo at The DYLAN in North York, Toronto Be the frst to live in this brand-new, never-before-occupied condo locatedin the highly sought-after DYLAN building. Situated in the heart of North York, this prime location puts you steps away from major attractions,including the University, Yorkdale Shopping Centre, top-rated schools, and a variety of dining options. Enjoy unparalleled convenience with directaccess to Toronto's largest public transit hub, including Subway, Buses, Go Transit, and long-distance bus services right at your doorstep. Plus,with quick access to Highway 401, getting around the city is a breeze! (id:61852)
RE/MAX Noblecorp Real Estate
3 - 1517 Elm Road
Oakville, Ontario
Welcome to this well-maintained 3-bedroom, 2-washroom condo townhome in a warm, family-oriented neighbourhood. Once you step inside, you'll notice the bright and spacious layout, with open-concept living and dining areas enhanced by large windows that invite an abundance of natural light throughout the day. The main kitchen is equipped with stainless steel appliances (fridge and gas stove will be replaced with slightly used appliances), ample cabinet space, and a cozy breakfast area - a tasteful spot to start your mornings! Upstairs, you'll find three nice-sized bedrooms, including a spacious primary suite, offering both comfort and privacy - perfect for your children, guests, or even a home office setup. The finished basement adds exceptional value to the home, featuring a fully functional second kitchenette with a fridge, stove, microwave oven. Heating/cooling are provided by 2 wall-mounted A/C-heating units and electric baseboards. Step outside to enjoy a private and low-maintenance backyard, ideal for weekend barbecues, family gatherings, or simply enjoying some quiet time outdoors. Included is a surface-level covered parking spot conveniently located right across from your townhome, providing easy access and added value - other condo townhouses nearby don't offer covered parking. The Condo Corporation (HCP #11) recently installed a new backyard fence. Exterior items such as windows and the roof are also covered. Short drive away from top-rated schools such as Oakville Trafalgar High School, Forest Trail Public School, and Alfajrul Bassem Academy. Beautiful parks: Elm Road Park, Oakville Park, Sunningdale Park & more, shopping centres: Upper Oakville Shopping Centre, Dorval Crossing, Winners, HomeSense & other shops. Extremely accessible Oakville Transit, quick connections to Hwy 403, North Service Rd & QEW making commuting a breeze. This solid condo townhome offers space, comfort, and flexibility in a highly desirable location, ready for its next chapter! (id:61852)
Sutton Group-Admiral Realty Inc.
