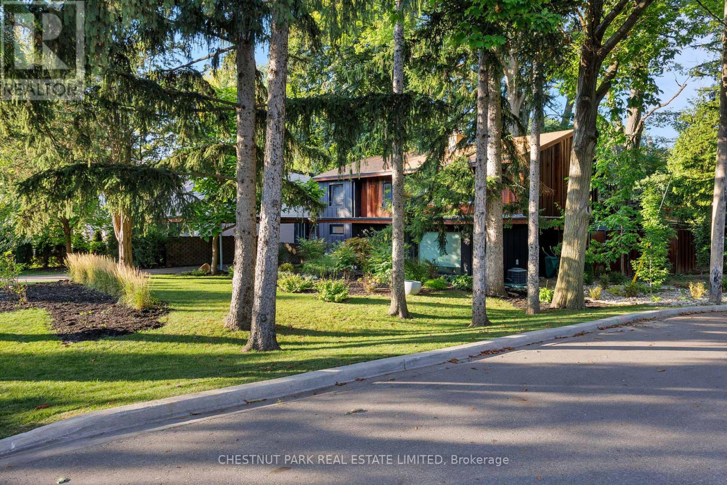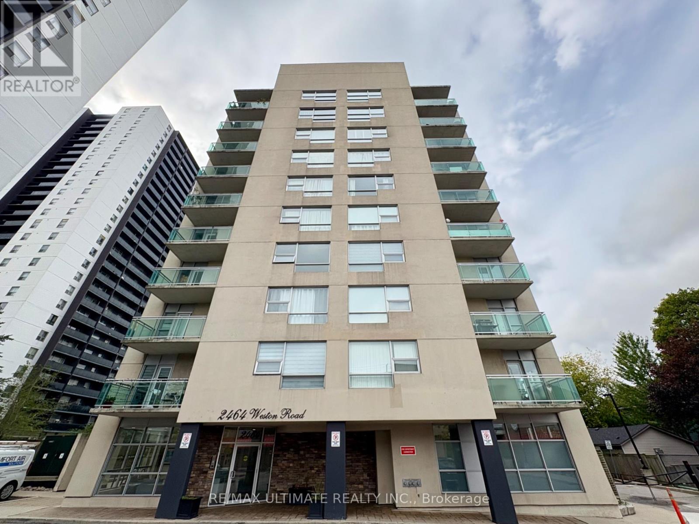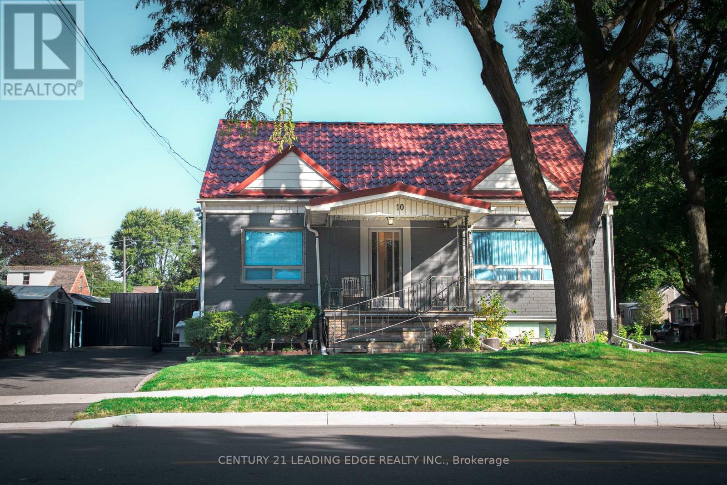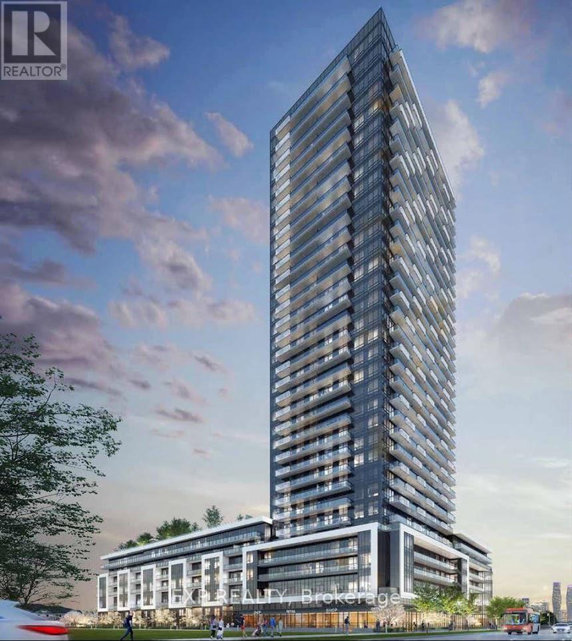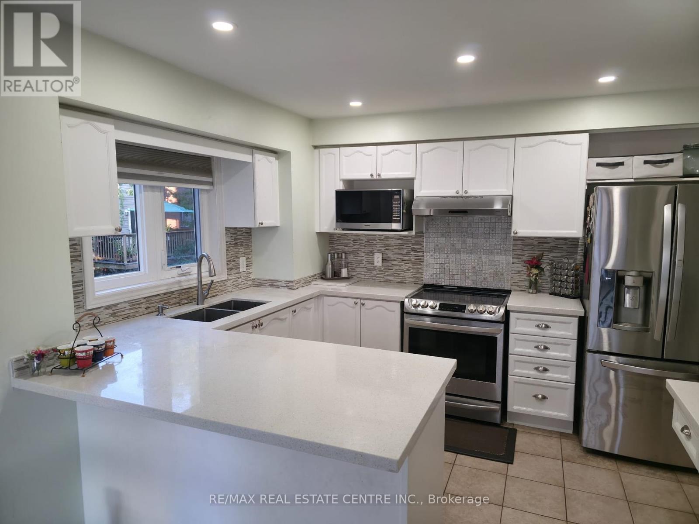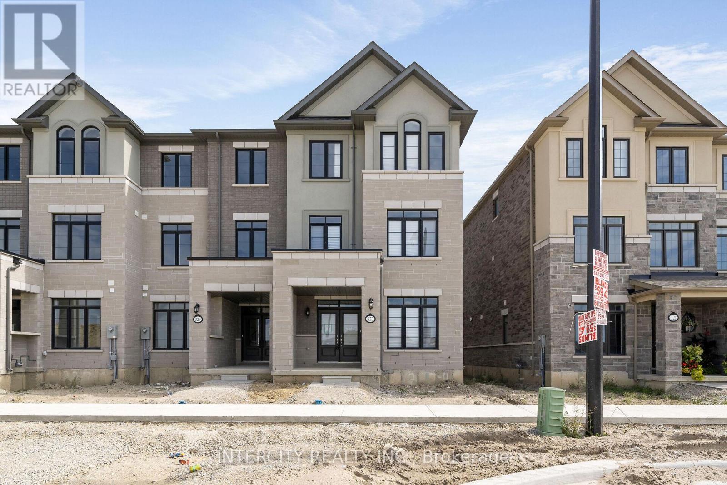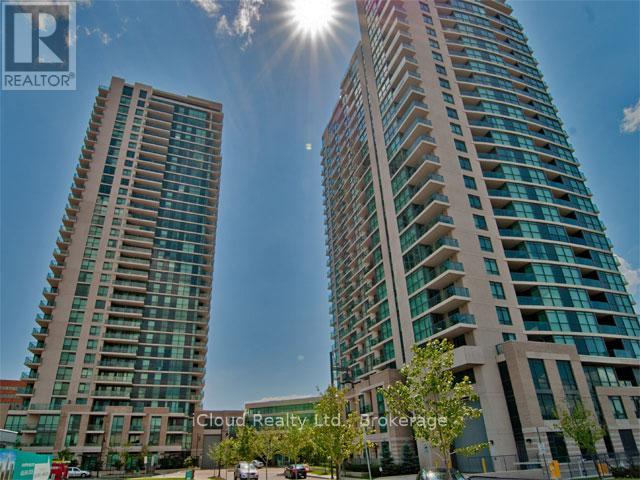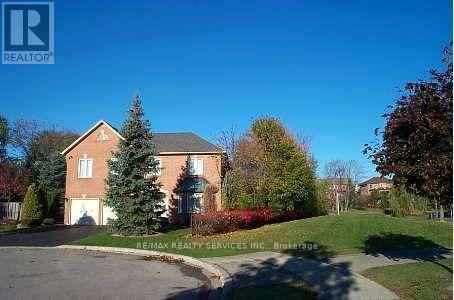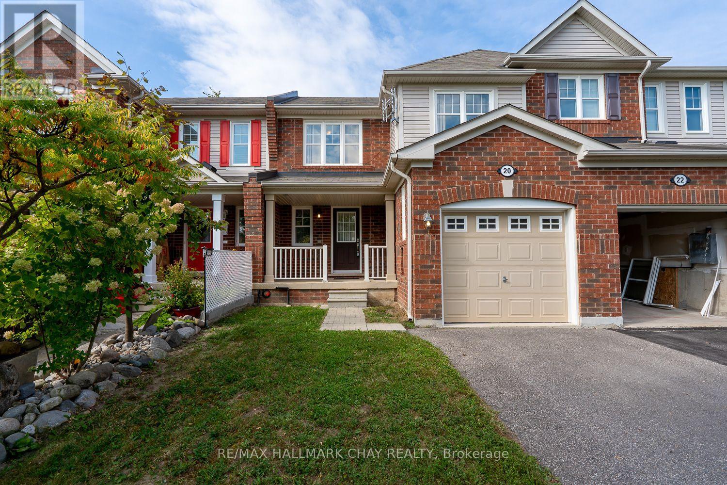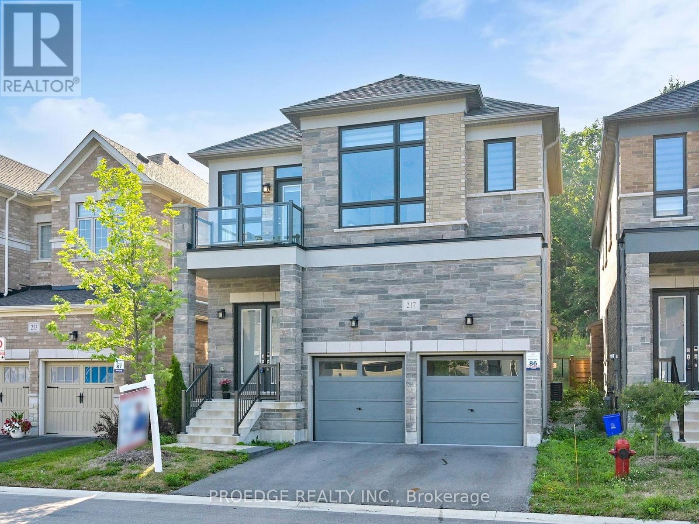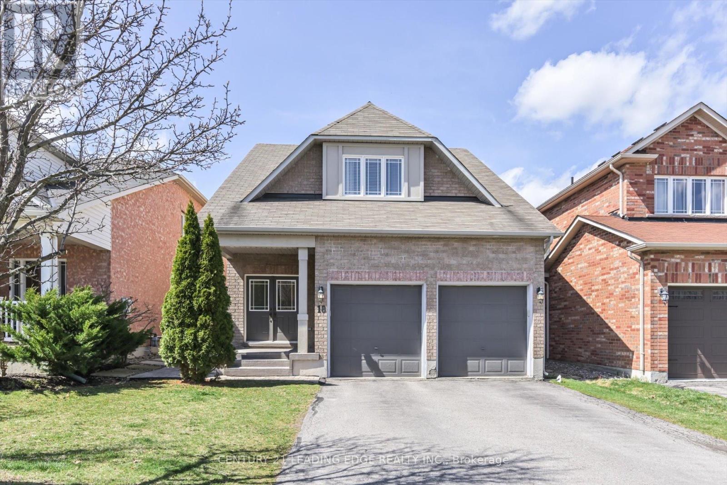57 Wimbleton Road
Toronto, Ontario
Architectural jewel in The Kingsway! Mid-century framework, Bauhaus clarity, and a setting that steals the show. Set on a ravine-kissed, cul-de-sac corner lot - 60 feet at the street widening to nearly 134 at the back - the property feels like a boutique spa submersed in nature: terraced gardens, multiple outdoor living zones, a sauna, and a cold plunge. You forget the city, even as Humbertowns renewed shops and Royal York & Bloor sit minutes away. Inside, light pours through floor-to-ceiling windows, framing gardens and wooded vistas. A floating staircase anchors the foyer; cedar-lined ceilings and oak floors bring warmth and texture. Sightlines, symmetry, and quiet discipline guide the plan - function meeting form without fuss. The main-level retreat opens directly to the landscape, complete with dual custom walk-ins and a spa-calibre ensuite. Above, a modernist kitchen with marble counters and custom cabinetry flows into dining and living, punctuated by a granite fireplace and dramatic glass wall pivots to the outdoors. Every space feels intentional; every detail, considered. Not just a house, but an authentic expression of mid-century living - embracing light, celebrating landscape, and inviting creativity. For the design-minded who believe home should inspire, 57 Wimbleton is a residence of rare poise, shaped by light and nature. (id:61852)
Chestnut Park Real Estate Limited
207 - 2464 Weston Road
Toronto, Ontario
Step into this beautifully maintained mid-rise condo in the heart of Weston, where convenience meets comfort. Just minutes from Hwy 401 and a short walk to major transit, this location is ideal for city commuters and local lovers alike. This residence offers smart open-concept layouts that maximize natural light, featuring a private open balcony, with excellent amenities including a party room, meeting room, visitor parking, and secure underground parking. Daily essentials are only steps away with grocery stores, coffee shops, restaurants, and local services within easy reach, while nearby parks and schools add to the community appeal. Offering low-maintenance living with water, parking, and building insurance included in the fees, this condo is an ideal choice for first-time buyers, young professionals, downsizers, or investors seeking a smart and accessible property in a growing neighbourhood. (id:61852)
RE/MAX Ultimate Realty Inc.
10 Yvonne Avenue
Toronto, Ontario
Welcome to 10 Yvonne Avenue! This solid brick corner-unit detached home sits on a large, south-facing lot with a wide private driveway. The home offers very spacious principal rooms, hardwood flooring, a finished basement, and three bathrooms one on each level. Bright and inviting throughout, it also features a durable aluminum roof and a generous side yard. Located in a good neighborhood, close to shopping, malls, schools, public transit, and with quick access to Highways 400 & 401, this property combines comfort, space, and convenience. (id:61852)
Century 21 Leading Edge Realty Inc.
3204 - 5105 Hurontario Street
Mississauga, Ontario
Brand New 1+1 Berm & 1 Washroom Condo In 'Sought After' Canopy Towers, Lake Facing Unobstructed View, Prime Location, Bright & Spacious, Open Concept Layout, Upgraded Two-Tone Modern Kitchen w/ Quartz Countertops, Stainless Steel Appliances, Backsplash, Spacious Berms w/ Closet Space, Functional Den Can Be Used As A Home Work Space/Office, Private Balcony, Dual Thermostats+++ Amenities Include; Indoor Pool, Whirlpool, Sauna, Gym, Yoga Studio, Party Room, Card Room, Private Dining Area, Sports Lounge & Outdoor Lounge Spaces, Close To New LRT, Square One, Restaurants, Cafes, Grocery Stores, Highways 401, 403, 407, 410+++ (id:61852)
Exp Realty
71 - 2398 Britannia Road
Mississauga, Ontario
Gorgeous Executive Ready to Move In 3 Bed, 3 Bath Townhouse for Lease in Streetsville. This bright corner unit offers a functional open concept layout with modern finishes throughout. Spacious master bedroom has a 4 pc ensuite and a walk in closet. Stylish kitchen with quartz countertop and stainless steel Appliances. Carpet free home (except stairs & basement). Pot lights throughout the house. Walk out basement, 2 Cars parkings. (id:61852)
RE/MAX Real Estate Centre Inc.
323 Inspire Boulevard
Brampton, Ontario
The Bright Side, Mayfield Community Stunning end-unit townhouse offering 3 bedrooms, 3.5 bathrooms, and 2051 sq. ft. of sun-filled living space. This brand-new, never-lived-in home combines style and functionality with upgraded hardwood on the main level and upper hallway, stained stairs with metal pickets, and extended-height kitchen cabinets. Enjoy outdoor living with a massive 20.9 x 18.6 ft composite deck off the living room and a private deck off the primary bedroom. The versatile den with a closet can easily serve as a 4th bedroom or home office. Parking is never an issue with a double car garage plus driveway space for 2 additional vehicles 4 car parking total. Modern features include a 200 amp electrical panel and roughed-in EV charging system. Located close to all amenities, this super spacious townhouse offers comfort, convenience, and elegance in the highly sought-after Mayfield Community. (id:61852)
Intercity Realty Inc.
207 - 225 Sherway Gardens Road
Toronto, Ontario
Bright and open 1 Bedroom + Den condo next to Sherway Garden Shopping Centre & Public Transit. This 1 bedroom unit has 9 ft ceilings and 2 washrooms - rare to find in this building. 1 Parking and Walk-Out To Balcony. The building has an Indoor Pool & Whirlpool, Fitness Centre, Yoga classes, Movie & Party Room, Virtual Golf, Billiard Room, 24 Hr Concierge/Security. Near Trillium Health Centre/Hospital. (id:61852)
Icloud Realty Ltd.
26 Hacienda Court
Brampton, Ontario
Prestigious Stonegate Neighborhood Large 5 Bedroom Home Adjacent To Park Tennis Courts Beautiful Pathways Through The Ravine & Heart Lake Conservation Area Large Private Lot At The End Of A Quiet Family Friendly Court Tall Ceiling Cathedral Ceilings In The Dining Room Hardwood Throughout 3 Bathrooms On The Top Level 2 En-Suite Bathrooms Almost 4000 Square Feet Of Living Space Ideal For An Executive Family (id:61852)
RE/MAX Realty Services Inc.
211 - 5050 Dufferin Street
Toronto, Ontario
First month rental: $2,000.91 + HST tax. Quality 2nd Floor Walk--Up Offices. Listed Size Is Gross Rentable sq. footage. Net Rental Rate Is For The First Year Of The Term And Is To Escalate $1.00 psf annually. Please Add Management Fee of $1.81 psf to T. & Op. Expenses to calculate total Additional Rent, which is estimated at $12.90 until Aug-31-2026. (id:61852)
Vanguard Realty Brokerage Corp.
20 Steele Street
New Tecumseth, Ontario
INCREDIBLE VALUE FOR THIS 3 BED, 2 BATH, FREEHOLD TOWNHOUSE IN DESIRABLE ALLISTON NEIGHBORHOOD..........Bright and open main floor layout..........Walk out from kitchen to fully fenced backyard.........Bedrooms are all a good size, master has W/I closet..........Basement is unfinished and has laundry..........Driveway has room for 2 cars (no sidewalk)..........Inside access to garage..........1 minute walk to school and park..........Scenic river nearby..........Convenient east end location with quick access to Hwy 400...........Click "View listing on realtor website" for more info. (id:61852)
RE/MAX Hallmark Chay Realty
217 Sunset Vista Court
Aurora, Ontario
Welcome to this extraordinary luxury 4 Beds and 4 baths Detached House that backs onto a breathtaking ravine. Upon entering, you are greeted by gorgeous foyer with an abundance of natural light.The open concept floor plan seamlessly connects the various living spaces ,creating an ideal environment for both lavish entertaining and comfortable everyday living.The heart of this house is the stunning gourmet kitchen, equipped with top-of-D-line inbuilt appliances and large center island. The adjacent Breakfast area offers panoramic views of the ravine, creating a serene backdrop for every meal.The family room features large windows with fire place offers warm and cozy living room inviting atmosphere perfect for relaxation.The elegant study room provides a tranquil space for work on the main floor. Master suite is a true sanctuary, offering a private retreat with panoramic views of the ravine, features spacious bedroom, sitting area, luxurious ensuite bathroom with tub and separate his/her walk in closets. (id:61852)
Proedge Realty Inc.
18 Kerr Lane
Aurora, Ontario
Welcome To 18 Kerr Lane. Sought After One Of The Aurora's Finest Neighbourhood's. 4+2 Bedroom Family Home, 2 Car Garages, No Sidewalks, Over 3,000 Sqft Living Space. Located In Highly Demanded Bayview Northeast Community. Gorgeous 4 Bedroom Detached House In Aurora. Minto Cabinets. New Patio Deck. 9' Ceiling Main Floor, Hunter Douglas Blind. New Led Pot Lights, Hardwood Flooring Main&2nd Floor, Gas Fireplace In Main Floor, Bathroom Marble Counter Top , Kitchen Granite Counter-Top. Complete Finished Basement With 2 Bedrooms, Kitchen, 3 Pieces Bathroom, Dining And Living Room. Separate Entrance. Great Potential For Extra Income Or In Law Suite. Water Softener. Min To Go Train, Hwy 404, Close T Go Station, Shopping Center. Great Schools Nearby, Show It With Confidence, Won't Last Long! (id:61852)
Century 21 Leading Edge Realty Inc.
