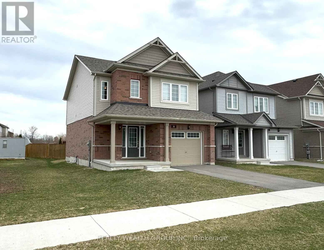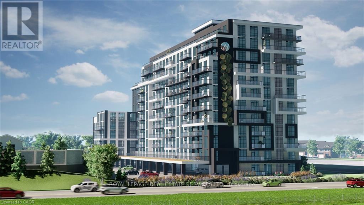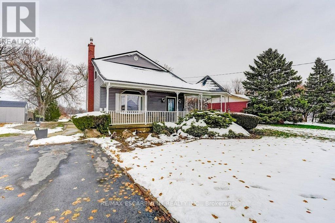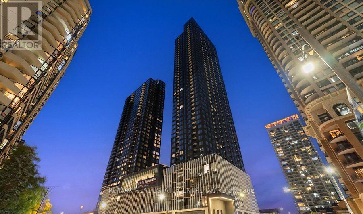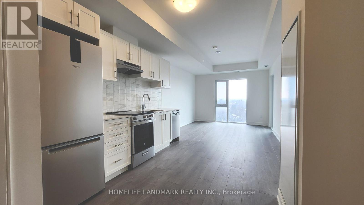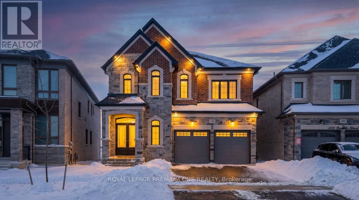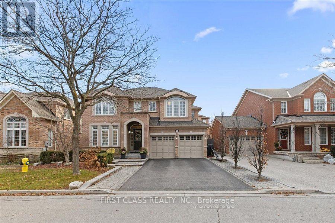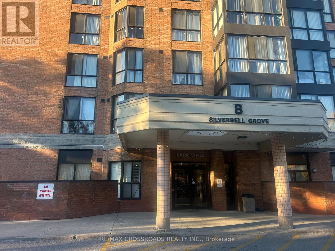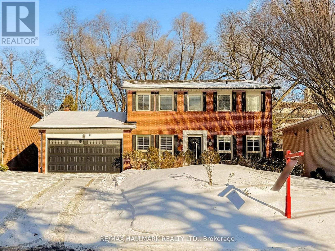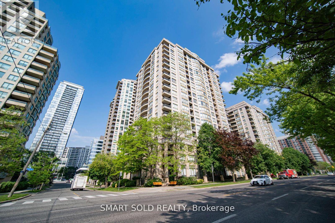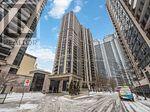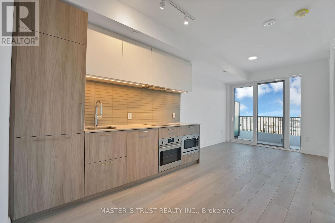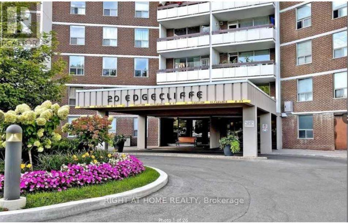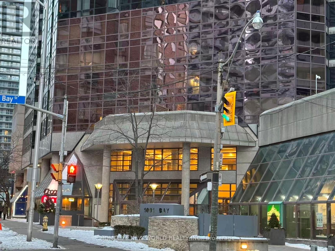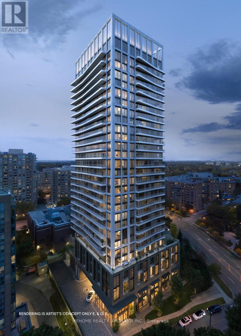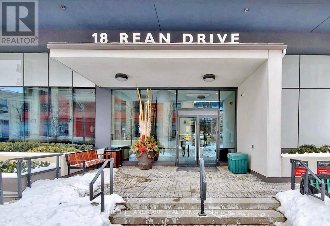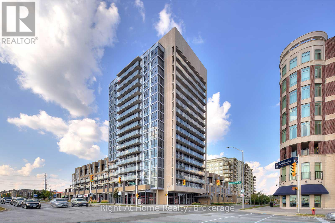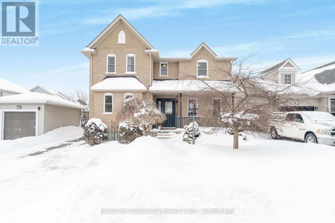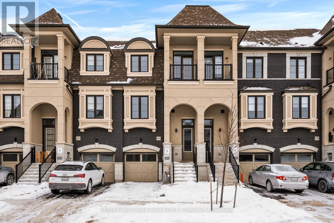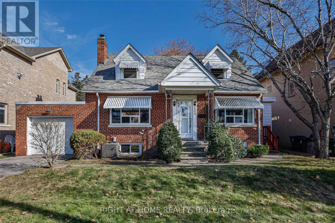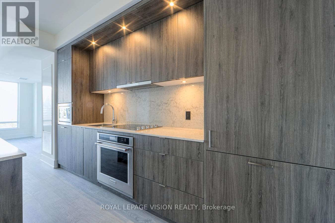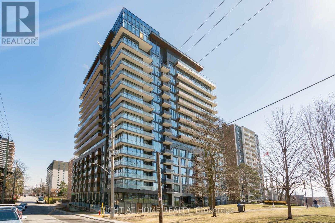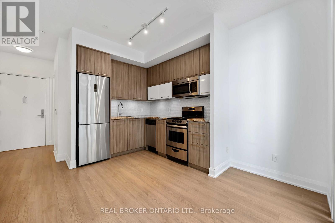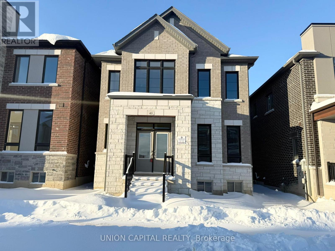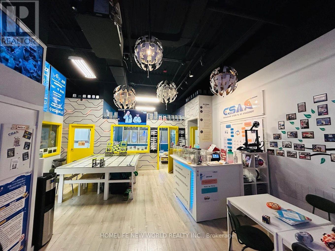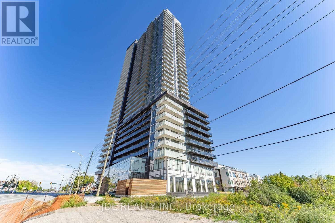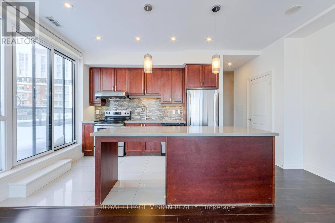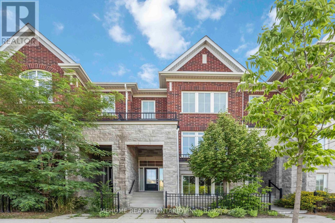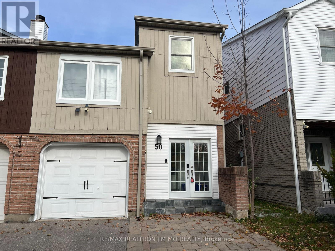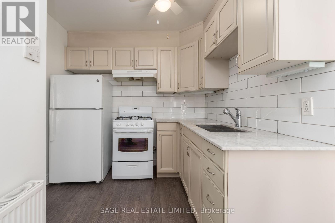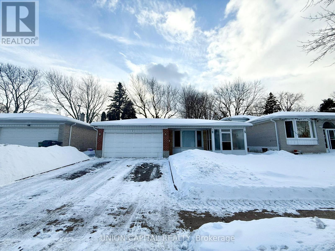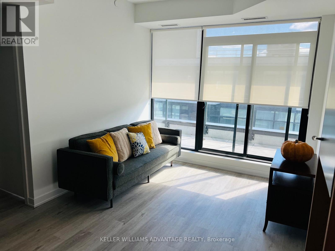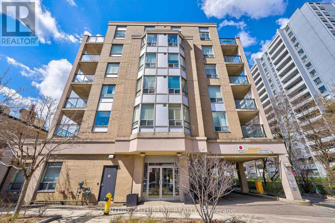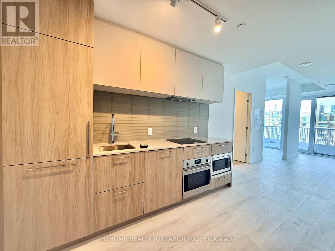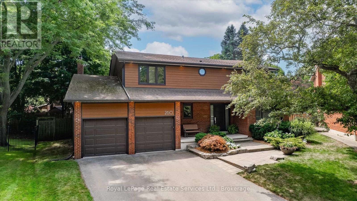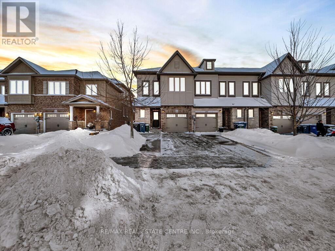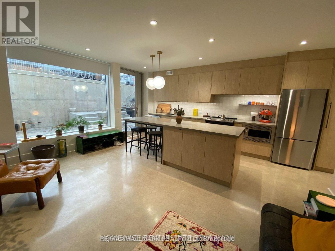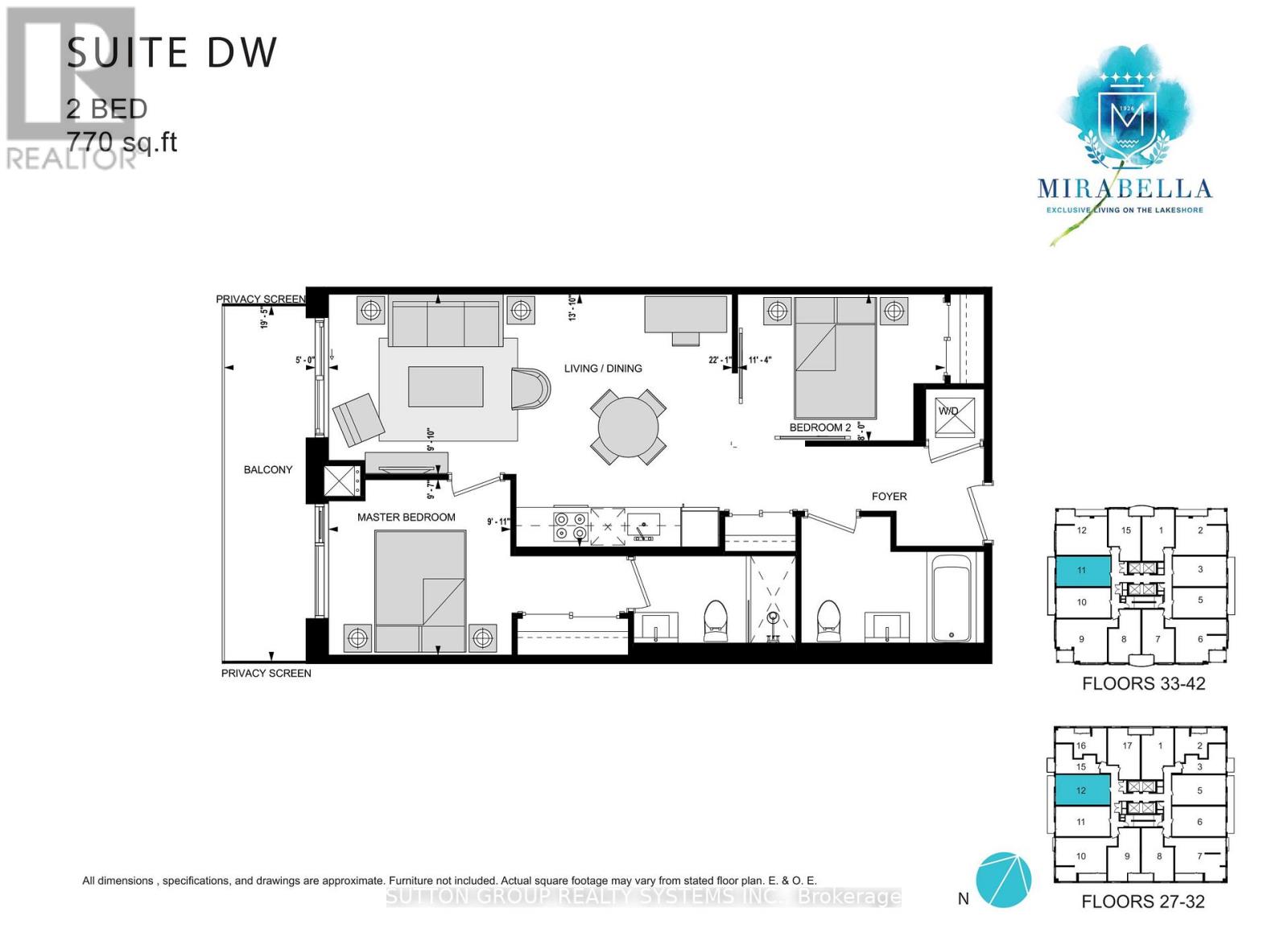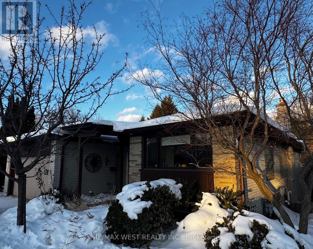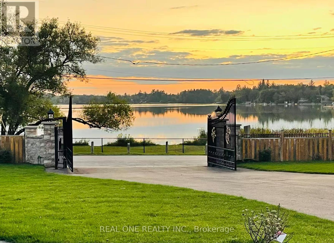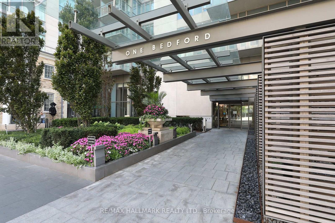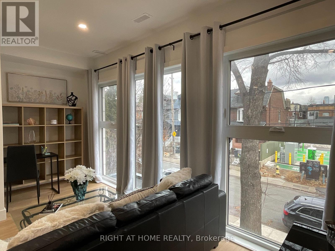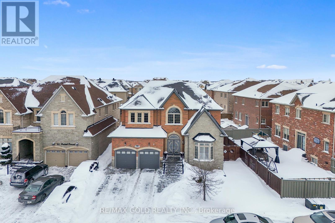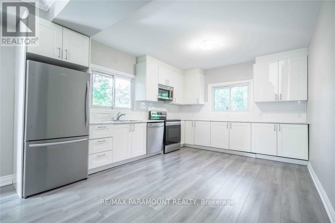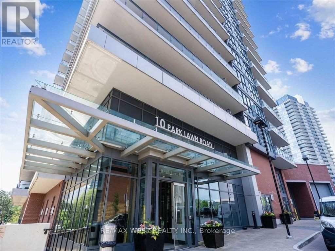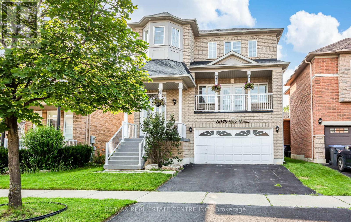26 Tumblewood Place
Welland, Ontario
CONER FULL HOUSE, Including basement! 3 Bedrooms, 3 Washroom! Open Concept Main Floor with White Kitchen, Stainless steel Appliances, and Large Kitchen Island with bare stool seating. Light Flooring Throughout! Primary Bedroom with Full Ensuite and Walk In Closet (id:61852)
Welcome Home Realty Inc.
903 - 461 Green Road
Hamilton, Ontario
Brand new and never lived in, this bright and stylish 1 bedroom plus den condo offers modern, open-concept living just steps from the lake. Enjoy the perfect balance of city convenience and outdoor space with easy access to Confederation Park, major highways, the new GOStation, and a well-connected neighborhood. The sleek creamy kitchen features stainless steel appliances, a center island, and a modern backsplash, opening into a sun-filled living and dining area ideal for everyday living or entertaining. Step out onto your private northwest-facing balcony and take in unobstructed views of both the lake and the city. The versatile den is perfect for working from home or creating a flexible bonus space. The primary bedroom offers large windows and a double-door closet, located just steps from a spacious four-piece bathroom with a soaker tub. Smart home technology includes a digital wall pad to control lighting, heating, and more. Building amenities are thoughtfully designed and include a rooftop terrace with BBQs and lounge seating, a stylish club room with a chef's kitchen, media lounge, art gallery, yoga studio, and pet spa. The unit comes with one parking spot and one locker. Ready to move in. (id:61852)
Royal LePage Real Estate Services Ltd.
9188 Dickenson Road W
Hamilton, Ontario
Experience the charm of country living just minutes from the city. Set on a large lot, this lovely property balances the joy of rural-living with all of the city amenities, including city water. This 2-storey home offers 4 bedrooms; 3 bedrooms upstairs, 2 with walk-in closets; and 1-bedroom on the main floor that could also be used as a home office, library or playroom. The main floor features a spacious living room and a large eat-in kitchen with patio doors to a beautiful yard with a year-round outdoor space, perfect for entertaining, including BBQs and backyard parties. You can also choose to relax in the hot tub set within the cute porch turret just to the side of the front porch. The double-wide driveway is perfect for a car enthusiast with parking that easily accommodates 6 vehicles. The partially finished basement is waiting for your personal touches. There is a metal roof to complete this country home package. Hamilton city bus service is just a short walk away and for the commuter, there is access to the 403 and Upper James/Hwy 6 nearby. Upper James offers a wide selection of shopping, restaurants and access to the LINC. (id:61852)
RE/MAX Escarpment Realty Inc.
1404 - 395 Square One Drive
Mississauga, Ontario
Brand New & Never Lived In Corner Suite Living in Square One District Experience the pinnacle of urban elegance in this sun-drenched, appx 872 sqft, 2 Bedrooms + Den & 2 Bathrooms corner residence by Daniels. Boasting soaring 9-foot ceilings and a chic, contemporary palette, this home is designed for those who value privacy and natural light. The heart of the suite is a chef inspired kitchen featuring functional space, quartz countertops, and premium soft-close cabinetry-seamlessly flowing into an open-concept great room. Retreat to your private balcony to enjoy breathtaking sunset views above the vibrant city below. Ideally located just steps from Square One Shopping Centre, fine dining, entertainment, the Hurontario LRT, and GO Transit. Elite Amenities: Full-court basketball, state-of-the-art fitness center, and a designer rooftop terrace. Elegant co-working spaces and 24-hour concierge service. (id:61852)
RE/MAX Real Estate Centre Inc.
1006 - 715 Davis Drive
Newmarket, Ontario
**Flexible Landlord** Discover modern living in this brand-new, never-lived-in 1-bedroom condo, includes EV charger, high-speed internet, and the option to be furnished or unfurnished to suit your lifestyle. Located in one of Newmarket's most convenient and fast-growing communities, this thoughtfully designed suite offers a bright, functional layout with exceptional comfort throughout. Step inside to an abundance of natural light pouring in through large south-facing windows, offering unobstructed views and a warm, inviting atmosphere all day long. Contemporary laminate flooring enhances the clean, modern aesthetic while remaining easy to maintain and versatile for any décor style. The sleek kitchen combines style and efficiency with modern finishes and an open-concept flow into the living area-ideal for relaxing evenings or entertaining guests. The spacious bedroom is filled with natural light and designed to maximize comfort and usability. A beautifully finished 4-piece bathroom adds both elegance and everyday practicality. The unit includes one convenient P1 parking space, offering quick and easy access. The building's prime location places you just minutes from Costco, Main Street Newmarket, Southlake Hospital, Upper Canada Mall, Highway 404, the GO Train Station, and Yonge Street, making shopping, dining, healthcare, and commuting effortless. Transit users will appreciate the bus stop right outside the building, providing direct and efficient access throughout Newmarket and beyond. Perfect for young professionals, downsizers, or anyone seeking a modern home in a thriving neighborhood, this condo delivers the ideal blend of comfort, convenience, and contemporary living in a pristine, move-in-ready space. (id:61852)
Homelife Landmark Realty Inc.
104 Greville Street
Vaughan, Ontario
Welcome to 104 Greville Street, a contemporary masterpiece of sophisticated living space in one of Vaughan's most sought-after pockets, minutes away from Kleinburg Village. Only one year young, this residence eliminates the wait for a new build while delivering uncompromising quality and designer finishes throughout. The grand foyer leads to an expansive open-concept layout defined by soaring 10-foot ceilings and floor-to-ceiling windows that flood the home with natural light. The chef-inspired kitchen is a showstopper, featuring premium cabinetry, built in Sub-Zero and Wolf appliances, and a 6-burner gas stove and a massive center island-perfect for the "real flex" of home entertaining. Upstairs has 9ft ceilings, the primary retreat offers a spa-like 5-piece ensuite and generous walk-in closets. With 4 spacious bedrooms and 5 modern bathrooms, A flexible fifth room offers the perfect space for a fifth bedroom, home office, nursery, or cozy media room. Basement has 9ft ceilings and blank canvas for personalization. The premium lot is a rare find, backing onto a future school playground-ensuring lasting views, privacy with no rear neighbors, and ultimate convenience for families. A seamless blend of modern aesthetics and functional design. Move in and enjoy the pinnacle of Vaughan luxury living. (id:61852)
Royal LePage Premium One Realty
19 Ferdinand Avenue
Vaughan, Ontario
Spacious and Elegant 4-Bedroom Home for Lease in a Prime Vaughan Location! enjoy luxurious upgrades such as hardwood flooring and elegant large tiles complemented by pot lights and cornice mouldings. The kitchen is adorned with quartzite counters, a glass-tile backsplash, shaker cabinets and a central island. The finished basement is an ideal space for entertaining with surround sound home theatre system, providing a perfect setting for social gatherings and leisure activities. The upscale family room features a fireplace and custom lighting, creating an inviting atmosphere. Step into the landscaped backyard, where a charming outdoor kitchen awaits with a Stone patio, an exquisite pergola, and a built-in gas stone fireplace, adding a touch of elegance to outdoor living. (id:61852)
First Class Realty Inc.
209 - 8 Silverbelle Grove
Toronto, Ontario
Stunning corner suite offering lots of natural light and among largest open concept floor plans in building(.Solarium could be used as 4th bedroom), 2 full washrooms. Kitchen entertains guests with granite L shaped countertops and 2 stool seating. Prime location with green park view .Walk to TTC, Mall , Community Ctr, Junior & Middle School, churches, Medical Bldg, Upgraded elevators/24 hr Security (id:61852)
RE/MAX Crossroads Realty Inc.
235 Old Yonge Street
Toronto, Ontario
Fully Renovated , Bright Detach Home In The York Mills,4 Adequate Size Bedrooms W/Closets,3.5 Reno Baths, 20*20 Priceline Stone Mixed W/ Hard Wood On Main Floor ,Office ,New Kitchen B/I Appliances, Under Mount Double Sink, Master Bedroom Has 4 Pc Ensuite Bath W/2 Closets,, Beautiful Private Backyard With Mature Trees. Close Proximity To Shops, Bayview Village, Restaurants, Schools(High Ranking Owen Ps &York Mills Hs), Accessible From 401, Dvp, 20 Min Downtown (id:61852)
RE/MAX Hallmark Realty Ltd.
Ph210 - 256 Doris Avenue
Toronto, Ontario
Discover a Rare Gem! This newly renovated large penthouse corner unit in the heart of North York is a true masterpiece. Enjoy unobstructed southwest views with abundant natural light throughout the day. Situated in a top school zone (McKee PS & Earl Haig SS), this sunlit 3-bedroom, 2-bathroom home boasts numerous upgrades. Features include fresh paint, smooth ceilings with pot lights in the living room, new laminate flooring, modern kitchen cabinets, and professionally renovated bathrooms with quartz countertops. Plus, a brand-new washer, dryer, and dishwasher. All utilities (hydro, heat, water, CAC, building insurance, common elements, parking, and locker) are included in the maintenance fee! With a perfect Walk Score, you are just minutes from Finch and North York Centre subway stations, shops, restaurants, schools, parks, banks, supermarkets, a community center with a pool, a library, and more. **EXTRAS** S/S Fridge, S/S Stove, B/I Dishwasher(2024) , Washer & Dryer(2024), All Existing New Light Fixtures(2024), All Existing Window Blinds, 1 Parking & 1 Locker. (id:61852)
Smart Sold Realty
1807 - 155 Beecroft Road
Toronto, Ontario
No other unit like this in the building! Stylish 1-Bedroom Condo with Unobstructed Sunset Views in Prime North York Location. Menkes architectural excellence. Enjoy elevated living with a brand-new boho-inspired bathroom and brand-new stainless steel appliances. The kitchen features new flooring, quartz countertops, undermount sink, updated lighting and faucets throughout. Freshly painted, with a bright, modern feel. Step onto your private balcony and unwind with breathtaking, unobstructed views - an ideal spot to sip your coffee, catch the sunset, or get lost in a good book as the city hums below. (id:61852)
Homelife Classic Realty Inc.
1607 - 36 Olive Avenue
Toronto, Ontario
Experience modern luxury at Olive Residences! Brand new 1+1 unit located at the heart of North York, just steps from Finch Subway Station, TTC bus, GO Transit and the York Region Transit Systems with Highway 401 and regional transit options close by, highly desirable Willowdale East neighbourhood, exceptional address places shopping, dining, transit, and entertainment right at your doorstep. Featuring custom-designed kitchens with Kohler fixtures, premium countertops, and integrated appliances, excellent open concept layout, a bright open feel with abundant natural light! Enjoy over 11,000 sq. ft. of thoughtfully curated indoor and outdoor amenities, including a private catering kitchen, elegant social lounge, collaborative workspaces, expansive outdoor terraces, a dedicated kids' zone, and an immersive virtual sports room-crafted to elevate your lifestyle. (id:61852)
Master's Trust Realty Inc.
1403 - 20 Edgecliff Golfway
Toronto, Ontario
100% Value for money. End unit. Nowdays very rare 3 large bedroom unit. Renovated the unit few months ago with long lasting brand new glossy Kitchen cabinets contrast the waterfall quartz back splash and quartz counter top and tile flooring in the kitchen. Appliances as is stove, dishwasher, refrigerator, range hood, Brand new flooring across the unit, Brand vanity with stylish tap and new tiling in washroom. New toilets in both the washrooms. Unit painted few months ago. Washer dryer as is within the insuite. Extra Insuite storage / pantry room. (id:61852)
Right At Home Realty
3408 - 1001 Bay Street
Toronto, Ontario
Very Rare Opportunity At Luxurious 1001 Bay Street! Bright, Fully Furnished Bedroom For Rent In A Shared Unit With Three Other Female Roommates (Female Tenant Only). Move-In Ready With Bed, Desk, And Chair Included, Just Bring Your Suitcase! All Utilities And High-Speed Internet Included. Enjoy Panoramic City Views From Floor-To-Ceiling Windows On A High Floor, Complemented By Hardwood Flooring Throughout. Located In The Heart Of Downtown Toronto, Just Steps To U of T, Queen's Park, TTC Subway, And Within Walking Distance To Yorkville, Eaton Centre, Grocery Stores, Restaurants, And More. 5-Star Amenities Include: Fully Equipped Gym, Indoor Pool & Hot Tub, Basketball & Badminton Courts, Squash Room, Party Room & Guest Suites. 24-hour Concierge. Students Welcome! (Parking Is Available For Additional $100/Month.) (id:61852)
Homelife New World Realty Inc.
1006 - 36 Olive Avenue
Toronto, Ontario
Brand new one bedroom, one bath suite at Olive Residences, be the first to live in this sun-filled home just steps from Finch Subway Station (Transit Score 100). Featuring a bright open concept layout filled with natural light, high-end modern finishes, floor-to-ceiling windows, and a private balcony. Enjoy approximately 11,000 sq. ft. of premium indoor and outdoor amenities including fitness and yoga studios, party room, outdoor terrace, collaboration spaces, virtual games room, kids playroom and more. Exceptional urban living in a prime North York location. (id:61852)
Mehome Realty (Ontario) Inc.
515 - 18 Rean Drive
Toronto, Ontario
Elegant & Well Maintained Boutique Condo Building In The Heart Of Bayview Village! This 1 + Den Unit Comes Partially Furnished with 1.5 Bathroom, 9 Ft Ceiling, East Facing Spacious Layout @ 650sqft + 52sqft Balcony, Open Concept Living/Dining Has Been Freshly Painted, Laminate Floor Throughout, Den Can Be Dedicated as Home Office/ Nursery / Extra Storage, Modern Gourmet Kitchen Loaded with Cabinet Featuring Stainless Steel Appliances & Granite Countertop, Incl. One Underground Parking Spot, Steps Away From Bayview Village, Public Transit, Subway, Hwy 401/404, Banks, Restaurants, Great Building Amenities: Gym, Rooftop Bbq. & More. (id:61852)
Homelife Landmark Realty Inc.
1506 - 1940 Ironstone Drive
Burlington, Ontario
Welcome to beautiful Ironstone condo fabulous #1506 unit. It has 1 bedroom plus den,2 bath rooms total 645 sqf with 9 foot ceiling and in-suit laundry. This unit offers Stunning Views of skyline and the city with lots of natural light. There is a big walk out balcony from open,bright living room offer you extra outdoor space Building amenities includes gym,party room, roof top BBQ, Concierge, 24 hours security ,underground parking and close to school, restaurant, Bronte provincial park, go station, highway , library,shopping, Entertainment. 1 Underground Parking Spot & Locker included (id:61852)
Royal LePage Real Estate Services Ltd.
187 Milne Place
Guelph/eramosa, Ontario
Welcome to 187 Milne Place, a beautifully maintained detached 4-bedroom, 3-bathroom family home nestled in the picturesque Village of Rockwood, just 15 minutes north of Milton. This inviting property offers the perfect blend of small-town charm, modern comfort, and thoughtful upgrades throughout. Pride of ownership is evident with extensive updates and improvements completed over the years, providing peace of mind for today's buyer. The home features a GAF roof (2018), high-efficiency Carrier Performance Series furnace (96% AFUE, 2020), and upgraded attic insulation to R60, enhancing both comfort and energy efficiency. A full house energy assessment is available for review. The kitchen has been refreshed with new quartz countertops (2021) and new Maytag appliances, while the main living spaces benefit from new windows throughout the home (2021) by Centennial Windows, complete with a lifetime transferable warranty. Upstairs, enjoy the comfort of new carpeting (2023) and updated bathrooms featuring new toilets and a main bath shower door replacement. Outdoor living is enhanced with a new backyard deck, perfect for entertaining or relaxing with family and friends. Additional highlights include owned water softener (45K by J&L), duct cleaning, and numerous mechanical and cosmetic updates that make this home truly move-in ready. Located in a quiet, family-friendly neighbourhood close to nature trails, parks, and all the charm Rockwood is known for, this home is an exceptional opportunity for families, commuters, and those seeking quality living just outside the city. (id:61852)
Modern Solution Realty Inc.
1354 Kaniv Street
Oakville, Ontario
Welcome to this distinguished Oakville townhome located on 1354 Kaniv St, where sophisticated design seamlessly complements modern functionality. This newly constructed, south-facing, three-storey freehold end-unit residence has been thoughtfully designed to provide a spacious and highly functional layout, ideal for both everyday family living and refined entertaining. The open-concept interior offers four generously proportioned bedrooms, four contemporary bathrooms, and the added convenience of upper-level laundry. High-quality finishes, abundant natural light, and a stylish, well-appointed kitchen contribute to the home's elegant yet comfortable ambiance. The bright and welcoming living spaces flow effortlessly throughout the layout, with expansive windows enhancing the sense of openness and airiness. Located in a highly desirable community, this exceptional property provides convenient access to top-rated schools, parks, shopping destinations, and major transportation routes, including Highways 403 and 407. Whether you are a first-time buyer or searching for a long-term family residence, this outstanding home presents a rare and compelling opportunity. (id:61852)
RE/MAX Hallmark Shaheen & Company
123 Ashbourne Drive
Toronto, Ontario
Excellent Location 3 Bedrooms Plus 1 Bed And Rec Room In Lower Level. With Two Full Bath. Great Layout Features Main Fl Family Rm And A Washroom On Every Floor, Family Friendly Street Exclusive Location Surrounded By Luxurious Custom Residences. Great Schools, Parks & Easy Access To Ttc , Pearson Airport And Major Highways. Renters Pay All Utilities. Takes Care Of The Snow And Grass. (id:61852)
Right At Home Realty
520 - 259 The Kingsway
Toronto, Ontario
This elegant 983 sq. ft. 2-bedroom, 2.5-bathroom residence at Tridel Edenbridge offers a sophisticated blend of space, comfort, and design. Featuring a private balcony and one parking space included, the suite is ideal for refined everyday living.The bright open-concept living and dining area is anchored by a chef-inspired kitchen with a central island, premium finishes, and generous storage-perfect for entertaining or quiet mornings at home. Both bedrooms feature spa-like ensuite bathrooms, complemented by a discreet powder room for guests.Residents enjoy access to resort-style amenities including a fitness centre, indoor pool, sauna, elegant party and meeting rooms, guest suites, and impeccably maintained common areas. Set within a prestigious west-end enclave, with nearby parks, boutique shops, cafés, transit, and seamless access to downtown Toronto and Pearson Airport, this residence delivers elevated urban living at its finest. (id:61852)
Royal LePage Vision Realty
1201 - 21 Park Street E
Mississauga, Ontario
Don't Miss This Stunning 2 Bedroom, 2 Bathroom Suite For Lease In The Heart Of Port Credit! Offering Just Under 1,000 Sq Ft Of Well-Designed Living Space, This Bright Open-Concept Suite Is Located In The Luxurious And Modern Tanu Condos, One Of Port Credit's Most Sought-After Buildings. The Suite Features A Sleek Contemporary Kitchen With Built-In Appliances, Wide Plank Flooring Throughout, Spa-Inspired Bathrooms, And A Smart Home System For Ultimate Convenience. Step Out Onto A Large, Fully Private Balcony With Beautiful Lake Views-Perfect For Relaxing Or Entertaining.Port Credit Is Renowned For Its Vibrant Waterfront Lifestyle, Offering An Exceptional Blend Of Urban Convenience And Small-Town Charm. Enjoy Scenic Lakefront Trails, Marina Views, Trendy Restaurants, Cafes, And Boutique Shops All Just Steps From Your Door. Commuters Will Appreciate The Walkable Access To The GO Train, Major Highways, And Transit, Making Downtown Toronto Easily Accessible.Tanu Condos Is A State-Of-The-Art Building Known For Its Modern Architecture, Premium Finishes, And Professionally Managed, Well-Maintained Environment. Residents Benefit From A Responsive And Experienced Management Team, Providing Peace Of Mind And A High Standard Of Living. An Exceptional Opportunity To Lease In One Of Mississauga's Most Desirable Waterfront Communities. (id:61852)
Right At Home Realty
302 - 56 Annie Craig Drive
Toronto, Ontario
1 Bedroom Luxurious Unit At The Lago Building In Mimico. Unit Has An Amazing Open Concept Design And An Amazing Sun-Filled South Exposure. Minutes To The Qew And The Gardiner Exp Way. Steps To Transit. Short Walk To Mimico Trails, Parks, Shoppers, Metro, Lcbo And Many Restaurants. Condo Amenities Include Exercise Room, Gym, Pool, 24 Hour Concierge. 1 Parking Include (id:61852)
Real Broker Ontario Ltd.
40 Mindanao Avenue
Markham, Ontario
Brand New, Never Lived In. Move In Immediately Stunning 4-Bedroom + Den + Study + Loft Home In A Prime Markham Location. Offering 2,553 Sq. Ft. Of Thoughtfully Designed Living Space With 9-foot Ceilings On Both The Main And Second Floors, Oversized Windows, And A Bright Open-concept Layout With No Wasted Space. The Gourmet Kitchen Features A Large Centre Island And Brand-new Stainless Steel Appliances, Seamlessly Flowing Into The Inviting Family Room With An Electric Fireplace. A Formal Dining Room Is Perfect For Entertaining, While The Main Floor Den Provides Flexibility For A Home Office Or Guest Suite. The Spacious Primary Bedroom Includes A Huge Walk-in Closet And A Luxurious 5-piece Ensuite. The Second Bedroom Offers Its Own Ensuite And A Large Closet, While The Third And Fourth Bedrooms Share A Modern Bathroom. A Generous Second-floor Study Loft Creates The Ideal Space For A Home Office Or Reading Nook. An Exceptional Opportunity To Experience Modern Luxury Living In Sought-after Markham. Perfect For Families And Newcomers. Virtual Tour Available! MUST SEE! (id:61852)
Union Capital Realty
Unit 2065 - 2067 - 30 South Unionville Avenue
Markham, Ontario
Well-Renovated Office/Retail Unit in Prime South Unionville Location! Move - in conditions! Total Area of 2 units Approx. 1435Sq.Ft. (Retail Area 1219 Sq.Ft.) OnThe 2nd Floor Of A High-Demand Mixed-Use Complex. Currently Occupied By A Successful EducationProgram With Stable Rental Income ForAlmost 10 Years! Functional Layout Includes Reception Area, Private Offices/Classrooms, And OpenWork Area. Ideal For Educational, Medical,Legal, Accounting, Or Other Professional Uses. High-Traffic Plaza Anchored By T&T Supermarket,Restaurants & Retail. Ample Surface &Underground Parking. Close To Markville Mall, Civic Centre, Hwy 7 & 407. Excellent Opportunity For EndUser Or Investor! ******Info for Unit 2065 and Unit 2067 (id:61852)
Homelife New World Realty Inc.
Ph10 - 7895 Jane Street
Vaughan, Ontario
Bright west-facing penthouse condo offering approximately 750 sq. ft. with an efficient 2-bedroom, 2 full bathroom layout, balcony, parking, and locker. Enjoy open views and abundant natural light throughout. Modern kitchen with stainless steel appliances. Laminate flooring throughout the primary bedroom, second bedroom, and combined living and dining area. 9-ft smooth ceilings enhance the spacious feel. Conveniently located near subway station, Hwy 7, Hwy 400, Hwy 407, transit, shopping, and restaurants. Building amenities include 24-hour concierge, fitness centre, theatre room, sauna, BBQ area, and more. (id:61852)
Jdl Realty Inc.
1002 - 8130 Birchmount Road
Markham, Ontario
Experience upscale living in this spacious 2-bedroom plus den, 2.5-bathroom suite located on a desirable 10th-floor level, offering a bright vantage point with enhanced privacy and reduced street noise. The open-concept layout features generous principal rooms, modern finishes, and a versatile den ideal for a home office or study space. The suite includes 1 parking space and a locker for added convenience. Residents enjoy access to a full selection of building amenities such as a fitness centre, indoor pool, party/meeting rooms, guest suites, and 24-hour concierge. Perfectly positioned in one of Markham's most connected urban communities, you're steps to transit, shopping centres, restaurants, cafés, parks, major employers, and minutes to highways 404/407-making everyday living convenient and highly accessible. (id:61852)
Royal LePage Vision Realty
229 Dundas Way
Markham, Ontario
Welcome to this recently renovated freehold townhouse in the booming Greensborough community in Markham. With a low monthly POTL fee, this bright and spacious 3 bedroom, 3-bathroom home offers a functional layout perfect for first-time buyers.The main level features a modern kitchen with stainless steel appliances, ample cabinetry and spacious pantry and a walk-out to a private deck for BBQ or other fun sun activities. Enjoy a sun-filled living and dining area, perfect for everyday living and entertaining.Upstairs, you'll find three comfortable bedrooms, while the lower level offers a flexible bonus room great as a home office, guest room, or playroom.Conveniently located just minutes from top-rated schools, Mount Joy GO Station, parks, shopping, and dining. Monthly POTL fee of $123.37 which covers snow removal, garbage collection, and maintenance of common areas. (id:61852)
Mehome Realty (Ontario) Inc.
Basement - 50 Reginald Crescent
Markham, Ontario
Wow, Basement Unit with 1 Bedroom 1 Ensuite Bath with Bathtub, Fridge, Freezer, Portable Cook-top, Range Hood and Kitchen Sink! Home In Sought After Markham Village. Beautifully Renovated Basement with Separate Entrance, Partially Furnished Unit, High Speed Internet and All Utilities Included! Great Location Close To Markham Stouville Hospital, Transportation, Shops. (id:61852)
RE/MAX Realtron Jim Mo Realty
1b - 8 Brookmount Road
Toronto, Ontario
Looking for a smart condo alternative by the Beach? This main floor junior one-bedroom makes excellent use of space and is tucked away in a quiet multiplex in the heart of the Beaches Triangle. Recently refreshed with a full paint job and professional clean, it is move-in ready. The kitchen includes a gas stove, full sized fridge, and marble countertops. A large west facing window fills the space with afternoon sun and provides privacy with wooden shutters. The apartment also offers a private rear entrance and convenient main floor in-house coin laundry. Garage parking is available for rent, or street permit parking is available through the City. With Queen Street East, the TTC streetcar, and the beach just steps away, everything you need is right outside your door. Perfect for anyone who wants the Beaches lifestyle, a relaxed neighbourhood feel, while staying connected to the city. (id:61852)
Sage Real Estate Limited
Lower - 38 Deepdale Drive
Toronto, Ontario
MOVE IN APRIL1. Basement Separate Entrance Apartment Spacious 2 Bed, 1 Bath For Lease In Agincourt Community. 1 Parking Spot (Drive Way). Private Laundry, Huge Crawl Space For Storage. Steps To Finch & Midland For Public Transit. Minutes To Schools & Parks, Woodside Square, Skycity Shopping Centre & Food, Bestco Grocery, Restaurants, Banks And So Much More! (id:61852)
Union Capital Realty
Ph-511 B - 1604 Charles Street Se
Whitby, Ontario
Welcome to The Landing Condos! Prime location near Hwy 401 and Whitby GO, close to shopping, dining, schools, parks, and waterfront trails. This bright 2-bedroom, 2-bathroom corner unit offers abundant natural light and a functional open-concept layout combining the living, dining, and kitchen areas.Enjoy exceptional building amenities including a fitness centre, yoga studio, co-working spaces, dog wash, bike wash/repair area, and a resident lounge with outdoor terrace and BBQs.The unit features a balcony with northeast exposure, and parking with dedicated EV charger and locker are included. (id:61852)
Keller Williams Advantage Realty
215 - 5940 Yonge Street
Toronto, Ontario
This immaculate condo offers a bright, pristine living space in an unbeatable location-just steps from No Frills, restaurants, banks, shopping centres, schools, and parks. The functional layout features 1 bedroom plus a versatile den, easily used as a second bedroom or home office, providing exceptional flexibility for comfortable urban living. Conveniently located within walking distance to both the GO Station and Finch Subway Station, and offering quick access to Highways 407, 401, and 404, this unit is ideal for commuters. Surrounded by a full range of amenities, you'll enjoy effortless access to shops, dining, parks, places of worship, malls, TTC, York Region Transit, and more.With its beautiful south-facing view, abundant natural light, and exceptionally clean interior, this condo delivers both comfort and convenience. ((((Select photos have been virtually staged to highlight the home's full potential)))) (id:61852)
Century 21 The One Realty
168 Real Estates Inc.
2203 - 36 Olive Avenue
Toronto, Ontario
INTERNET INCLUDED!!! Brand New Condo Never Lived In. Steps Away From TTC And Finch Station Subway. Students Are Welcome. Brand New Amenities Such As Gym, Terrace, Party Room And More! (id:61852)
Mehome Realty (Ontario) Inc.
260 Princess Royal Court
Oakville, Ontario
Rarely available beautifully upgraded 4+1 bedroom, 4 bathroom home located on a quiet, family-friendly court on pie-shaped lot in sought-after College Park neighbourhood. The Attractive Floor Plan offers over 3,500 square feet of living space. The home has been exceptionally well maintained by its owners and includes numerous upgrades: hardwood flooring, new doors and frames, updated staircase, modern pot lights, enhanced insulation in attic and basement, a tankless water heater, new floor tiles, wood composite siding, the list can go on. The Main floor features a formal Sitting Room, an inviting Dining Room, a Laundry area, a bright and spacious Eat-In Kitchen that connects to a welcoming Family room with Gas Fireplace. The Kitchen features freshly painted custom cabinetry, new countertops, S/S Appliances, new floor tiles and a Breakfast Area with extra cabinetry and a built-in wine rack. Both the Family Room and Kitchen have walkouts to the private and fully fenced backyard, which boasts a saltwater pool, large Patio for dining and lounging with BBQ gas line, a cozy Muskoka corner, beautiful perennial gardens, large trees, new fencing, and a shed - everything needed for relaxing, entertaining and kids' play. The Second Floor has beautiful new Hardwood Floors throughout, a large Primary Bedroom with a walk-in closet and a four-Piece Ensuite Bath, three additional well-sized Bedrooms, and a five-piece Bathroom. The Finished Basement offers a Recreational Room, a Bedroom, a Powder Room, Cold Room, Large Furnace Room, and plenty of Storage. Close to Top-ranked schools such as Sunningdale PS and White Oaks HS and convenient access to the 16 Mile Creek trail system, Oakville GO Station, Major Highways, and Public Transit. Enjoy Relaxed and Comfortable Living in this beautiful pocket of College Park! (id:61852)
Royal LePage Real Estate Services Ltd.
144 Summit Ridge Drive
Guelph, Ontario
End-unit townhome on Guelph's East side (built 2016) with a bright, spacious layout and thoughtful upgrades throughout. Open living, dining, and kitchen area with stainless steel appliances, plus three generous bedrooms upstairs. There's also a bonus room - perfect as a prayer room, home office, kids' playroom, reading nook, or workout space. The finished basement adds serious extra living space with a huge recreation room. Walk out from living to a great-sized backyard patio, and enjoy the convenience of an EV charger. Minutes to everyday essentials and close to Victoria Road Recreation Centre. (id:61852)
RE/MAX Real Estate Centre Inc.
Upper - 48 Monaco Court
Brampton, Ontario
Look no further. Perfect family home in a convenient quiet neighbourhood. Practical 3 generously sized Bedrooms & 3 washrooms layout, 2 story townhome with ravine Backyard. Ample of space for family and entertaining guests.Close to Community centre, transit, bus stops, shopping and grocery. (id:61852)
Century 21 Green Realty Inc.
1c - 1540 King Street W
Toronto, Ontario
Welcome to 1540 King Street West, a stunning fully renovated 2-bedroom, 2-bathroom walkout suite in the heart of King West, offering a bright, spacious layout and a warm, inviting atmosphere with endless creative possibilities. Flooded with natural light, this beautiful home features an open-concept design anchored by a large kitchen island, making it ideal for entertaining, along with two generously sized bedrooms, two modern washrooms, in-suite laundry, and a fully equipped kitchen with ample cabinet and closet space. Step outside to enjoy your private outdoor patio, as well as generous nearby green spaces perfect for relaxing or unwinding. Ideally located within walking distance to Lake Ontario and the waterfront, this prime setting offers easy access to Sunnyside Beach, High Park, and an array of fantastic markets, cafés, bars, and restaurants. Commuting is effortless with a streetcar stop just two minutes away, providing a direct route to downtown Toronto in approximately 30 minutes, or a quick 20-minute drive by car. Heat and water are included in the rent, with hydro extra, and parking is available for an additional $150/month if required. Don't miss this rare opportunity to live in a one-of-a-kind space in one of Toronto's most vibrant and sought-after neighbourhoods. (id:61852)
RE/MAX Hallmark Realty Ltd.
2812 - 1926 Lakeshore Boulevard
Toronto, Ontario
Welcome to Mirabella Condominiums at 1926 Lake Shore Blvd W. This elegant 2 bedroom, 2 bathroom suite offers a rare dual exposure with views of Lake Ontario on one side and High Park on the other. Floor-to-ceiling windows and 9ft smooth ceilings fill the space with natural light, while wide-plank flooring and refined finishes create a modern, upscale living environment. The open-concept kitchen features quartz countertops, stainless steel appliances, and sleek contemporary design. A large private balcony extends the living space, ideal for enjoying both lake and park views. Thoughtful layout with excellent bedroom separation, two full bathrooms, and in-suite laundry. Ideally located along the waterfront with immediate access to trails, parks, transit, and minutes to downtown. A sophisticated residence offering comfort, privacy, and exceptional surroundings. Why This Unit is Special: Rare lake + park dual exposure; Large balcony with open, unobstructed views; quiet, private layout ideal for professionals; High-end finishes throughout; direct access to waterfront trails & high park; New luxury building with premium amenities. (id:61852)
Sutton Group Realty Systems Inc.
151 Brahms Avenue
Toronto, Ontario
Where Beverly Hills meets Toronto! Stunning And Spectacular Family Home On 51.29 X138.32 Ft Premium Lot, Nestled On Quiet Street With Great Community Dynamic. Oasis premium pool lot backing onto lush treed/ravine, for ultimate privacy! Walk-Out To Massive Terrace From Main Floor. Gorgeous Forest View And A Magnificent Pool With Hot Tub And Garden. Walk-Out From Lower Level, Bright And Spacious With Office/Entertainment Room. Efficient and ultra functional layout with open living/dining room combo transitioning thru sun filled glass sliders onto upper terrace before arriving at zen-inspired backyard oasis with pool and hot tub! Contemporary chic with a rustic allure, this inspired oasis retreat estate setting, on this sprawling bungalow lot, is located in a high demand pocket of North York! Great Bsmt set up as well with sep kitchen, bathroom, bdrm and walk out to sun-drenched pool and yard! Includes all appliances, AC. Updated pool heater and pump within last 3 yrs. North York Area, Close To Hwy 404,401 And DVP, Shops, Parks ,Library. Famous School Zone: Ay Jackson, Seneca College. (id:61852)
RE/MAX West Realty Inc.
685 Reid Street
Innisfil, Ontario
* Permits are ready to build a second floor and a garage * This beautiful bungalow is located on a peaceful, low-traffic street with the added benefit of no neighbours behind, on a huge lot. Ideal for investors or those looking to downsize, this home has a newer metal roof, a high-efficiency furnace (2021), and an owned hot water tank (2020). Located within walking distance of Lake Simcoe and just a short drive to Friday Harbour and local amenities, this home combines natural beauty with convenient living, making it a perfect opportunity for your next move. (id:61852)
Right At Home Realty
14833 Ninth Line
Whitchurch-Stouffville, Ontario
Beautifully Fully Professional Renovated Custom Built Bungalow With Direct Westerly Lake Views. Located In The Desirable Musselmans Lake Community, Stunning Lake Views, Fully Updated Basement Suit/Apartment/ With Separate Entrance. Furnished! Utilities Are Included! (id:61852)
Real One Realty Inc.
611 - 1 Bedford Road
Toronto, Ontario
Welcome to this rarely offered corner unit at One Bedford. It's situated on the top floor of the west tower. One Bedford is a luxury building offering excellent amenities and staff. Unit 611 has a spacious open concept layout featuring floor to ceiling windows with southwest views and a full width balcony. Updates include newly refinished hardwood floors, new kitchen backsplash and a new bathroom vanity. The large kitchen island has seating and ample storage. Premium Miele appliances. The building has extensive amenities that include an indoor salt water pool, exercise room, sauna and steam room, outdoor terrace and barbecue area, meeting and party rooms, 24 hr concierge, on-site property management. Unsurpassed location just steps to Yorkville where you'll find some of the best shopping and restaurants in the city. Located next to the University of Toronto, Royal Conservatory, Koerner Hall, the ROM plus St George Subway is right across the street. Oh, did I mention the courteous front desk staff? They're the best!! (id:61852)
RE/MAX Hallmark Realty Ltd.
Unit #3 Second Floor - 674 Manning Avenue
Toronto, Ontario
Newly Built 2-Bed, 2-Bath in the Heart of Bloor/Bathurst - Private Entry + Balcony+ HVAC system. Designed for renters who value space and independence, this unit features a private entrance, its own heating and cooling system, and in-suite laundry, giving you full control over your living environment. Large windows throughout the suite floods the space with natural light, while the primary bedroom offers a walkout to a private balcony, perfect for morning coffee or evening downtime. Both bedrooms are well-proportioned, making the layout ideal for professionals, roommates, or couples needing a home office. Located steps from Bathurst Station, Bloor Street shops, cafes, restaurants, and everyday essentials, with easy access to Koreatown, and downtown. Enjoy vibrant city living while coming home to a quiet, modern space built for comfort. LG appliances, Gas stove, on demand tankless water heater, high ceilings, Nestled between Bathurst and Chrisie subway stations. One of the best walk score in the city. This location is a Walker's Paradise so daily errands do not require a car. Fruit markets, cafes, restaurants absolutely amazing. Separate Gas and Hydro meters. Current gas and hydro bills total $100.00/month (id:61852)
Right At Home Realty
19 Portside Crescent
Brampton, Ontario
Exquisite Home offering approx. 3,700 sq. ft. of refined living space, featuring 9-ft ceilings on both floors and rich hardwood throughout. A grand double-door entry opens to a breathtaking open-to-above foyer with an elegant chandelier. The gourmet kitchen is beautifully appointed with granite countertops, designer backsplash, premium maple cabinetry, a spacious center island, built-in cooktop and oven, and stainless steel appliances. Expansive principal rooms include gas fireplaces in both the living room and private office, ideal for elegant entertaining and everyday comfort. The luxurious primary suite offers a spacious walk-in closet and a spa-inspired ensuite bath, complemented by four generously sized bedrooms and the rare convenience of three full bathrooms on the upper level. California shutters throughout enhance sophistication and privacy. Additional highlights include pot lights on the main floor and exterior, a separate entrance, no sidewalk for maximum parking, an interlocked driveway and patio, and a beautifully landscaped backyard with shed-an exceptional blend of luxury, space, and functionality. (id:61852)
RE/MAX Gold Realty Inc.
192 East 6th Street
Hamilton, Ontario
Welcome to this beautiful home in a desirable neighbourhood on Hamilton Mountain. Featuring 2 bedrooms & 2 bathrooms. This legal duplex was recently renovated top to bottom. This unit features a main floor kitchen and living room as well as one main floor bedroom & bathroom. The lower level features an additional bedroom with a big window and a full bathroom. Main floor features high ceilings and big windows creating a bright open and airy atmosphere in the kitchen and main living room. Nice bright lighting throughout the home as well. The kitchen is modern and updated with plenty of counter space. Private laundry is included. Have a look at the pictures to see how bright and spacious this unit is. Separate hydro meter from the second unit. This is a great location close to all amenities and easy access to public transit. 2 Parking spots on driveway included. (id:61852)
RE/MAX Paramount Realty
308 - 10 Park Lawn Road
Toronto, Ontario
Sun filled, spacious & modern 1 bedroom + den with parking, locker & a huge balcony overlooking trees & the Mimico Creek. One of the best 1+1 floor plans and arguable one of the best views! Open concept kitchen with full size stainless steel appliances. 9Ft ceilings. Hardwood floors. Spacious living & dining room and walk out to huge balcony. Good size primary bedroom with walk-In closet. The den is very spacious & it is separate room (currently used as a dining room). State Of The Art Amenities: Club Encore Sky Lounge & Fitness Centre & BBQ Patio with Outdoor Pool. 24hr concierge & visitor parking. Heating & Water are included in rent. Tenant pays for Hydro. Metro supermarket, Shopper Drug Mart, Banks, LCBO right at your doorstep. Walk to Humber Bay, Waterfront/lake and Waterfront Trail. (id:61852)
RE/MAX West Realty Inc.
3949 Tacc(Basement) Drive
Mississauga, Ontario
Brand new Walk out basement. Furnished studio unit suitable for a single person or a couple.open concept.fully operational kitchen,Very bright and spacious. unit has its own private laundry. (id:61852)
RE/MAX Real Estate Centre Inc.
